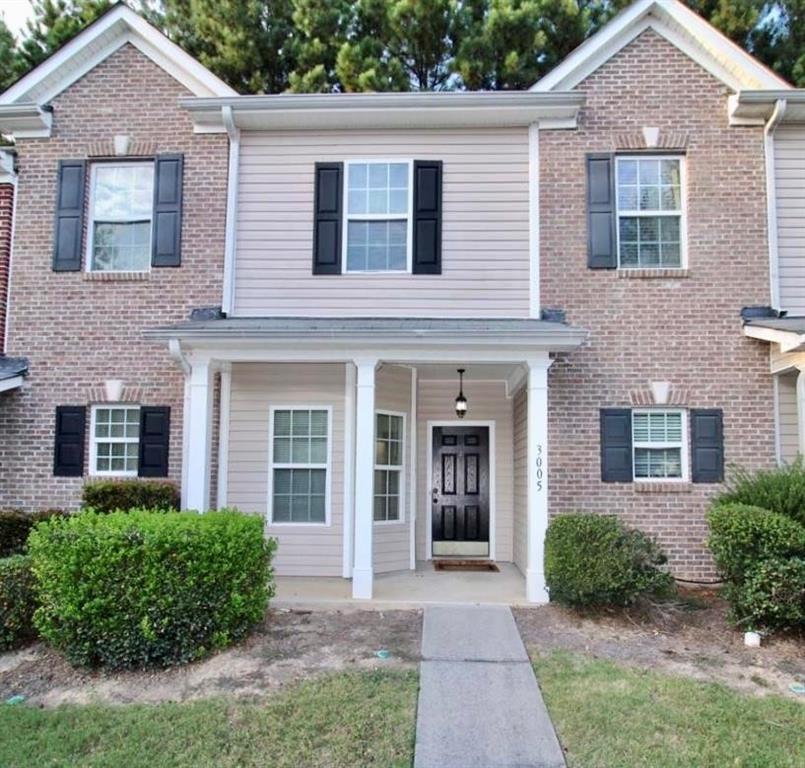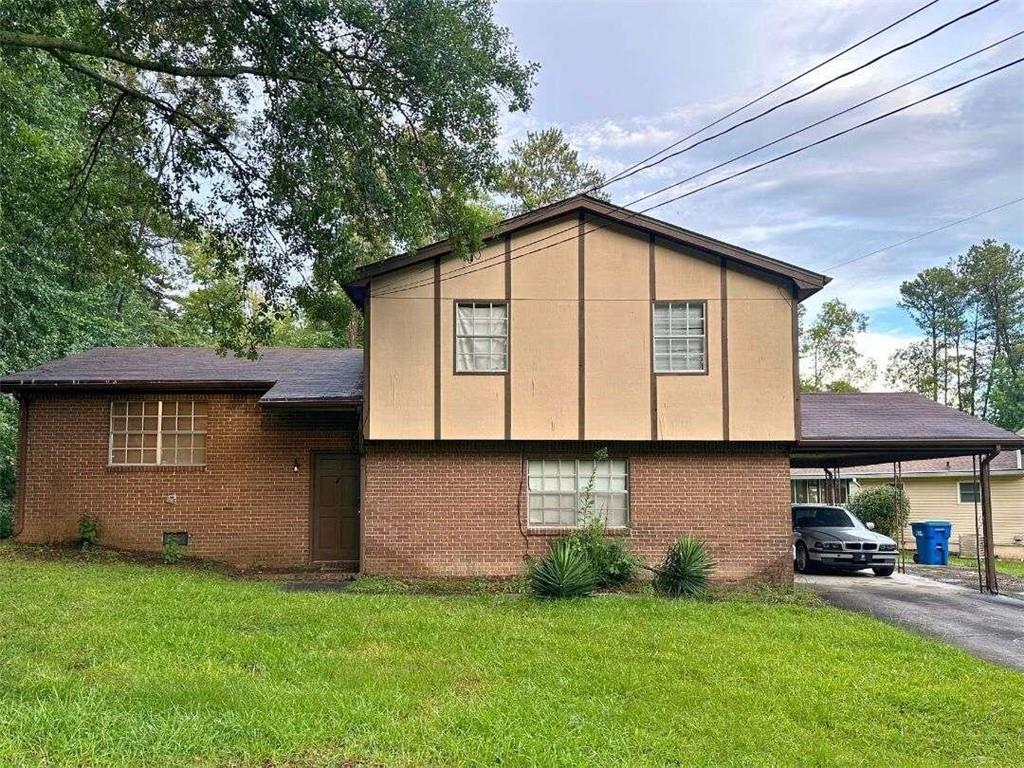Viewing Listing MLS# 410187341
South Fulton, GA 30349
- 3Beds
- 2Full Baths
- 1Half Baths
- N/A SqFt
- 2006Year Built
- 4.00Acres
- MLS# 410187341
- Residential
- Single Family Residence
- Active
- Approx Time on Market13 days
- AreaN/A
- CountyFulton - GA
- Subdivision Thorton Park
Overview
Do you want the ""New-New"" for the old days pricing?? Well your wish just came true! This beautifully updated end unit townhome is completely MOVE-IN READY with all the ""NEW ""modern chic finishes. You'll love the merge of the contemporary open floor plan with a traditional separate dining area, that could easily be converted into a flex space. ALL ""NEW"" Stainless Steel Appliances in this gorgeous kitchen make it hard not to show off your cooking skills. Joyfully entertain family and friends inside the spacious family room by the cozy fireplace or continue the party to the patio! Upstairs... leads to your two guest bedrooms, as well as a nice sized master bedroom with an en-suite, tray ceiling and an equally nice sized walk-in closet. The brand ""NEW"" paint, flooring, bathroom vanities & fixtures throughout, definitely gives this home the ""LUXURY"" vibe! This home is incredibly sound with a ""NEW"" HVAC system as well . It's truly ""A MUST SEE"" lovely home!!!
Association Fees / Info
Hoa: Yes
Hoa Fees Frequency: Monthly
Hoa Fees: 60
Community Features: Playground, Pool
Bathroom Info
Halfbaths: 1
Total Baths: 3.00
Fullbaths: 2
Room Bedroom Features: None
Bedroom Info
Beds: 3
Building Info
Habitable Residence: No
Business Info
Equipment: None
Exterior Features
Fence: Partial
Patio and Porch: Patio, Front Porch
Exterior Features: Other
Road Surface Type: Other
Pool Private: No
County: Fulton - GA
Acres: 4.00
Pool Desc: In Ground
Fees / Restrictions
Financial
Original Price: $225,000
Owner Financing: No
Garage / Parking
Parking Features: Parking Pad
Green / Env Info
Green Energy Generation: None
Handicap
Accessibility Features: Accessible Doors
Interior Features
Security Ftr: None
Fireplace Features: Family Room
Levels: Two
Appliances: Dishwasher, Electric Oven, Electric Range, Refrigerator, Microwave
Laundry Features: Upper Level
Interior Features: High Ceilings 10 or Greater, Double Vanity, Living Space Available, Restrooms, Tray Ceiling(s), Walk-In Closet(s)
Flooring: Other, Carpet
Spa Features: None
Lot Info
Lot Size Source: Other
Lot Features: Level
Misc
Property Attached: Yes
Home Warranty: No
Open House
Other
Other Structures: None
Property Info
Construction Materials: Brick, Other, Vinyl Siding
Year Built: 2,006
Property Condition: Updated/Remodeled
Roof: Tile
Property Type: Residential Attached
Style: Townhouse
Rental Info
Land Lease: No
Room Info
Kitchen Features: Breakfast Room, Cabinets White, Eat-in Kitchen, Other Surface Counters, View to Family Room
Room Master Bathroom Features: Double Vanity,Soaking Tub
Room Dining Room Features: Separate Dining Room
Special Features
Green Features: HVAC
Special Listing Conditions: Real Estate Owned
Special Circumstances: Investor Owned
Sqft Info
Building Area Source: Not Available
Tax Info
Tax Amount Annual: 2590
Tax Year: 2,022
Tax Parcel Letter: 13 0133 LL5631
Unit Info
Num Units In Community: 214
Utilities / Hvac
Cool System: Central Air
Electric: Other
Heating: Central
Utilities: Electricity Available, Sewer Available, Phone Available, Cable Available, Water Available
Sewer: Public Sewer
Waterfront / Water
Water Body Name: Other
Water Source: Public
Waterfront Features: None
Directions
* GPS - FriendlyListing Provided courtesy of Homesmart
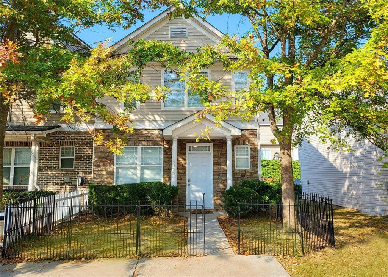
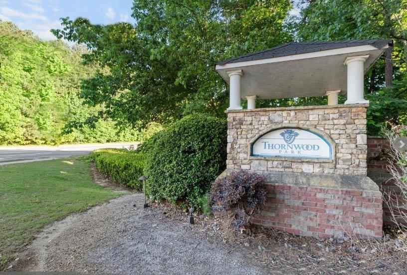
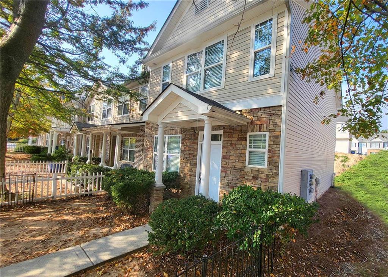
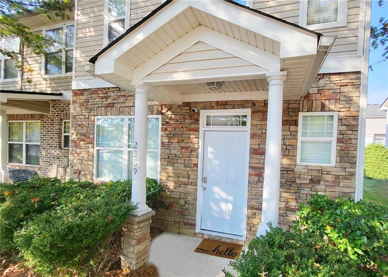
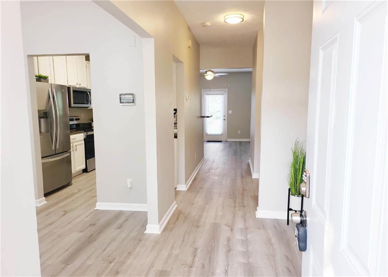
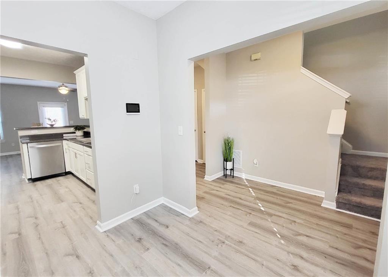
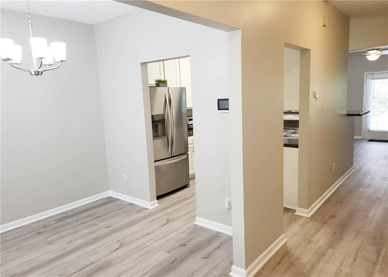
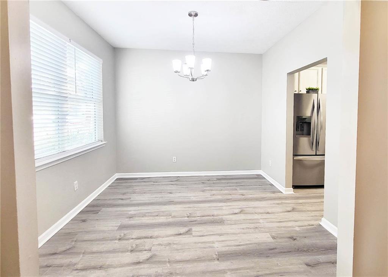
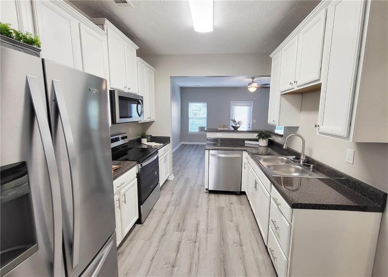
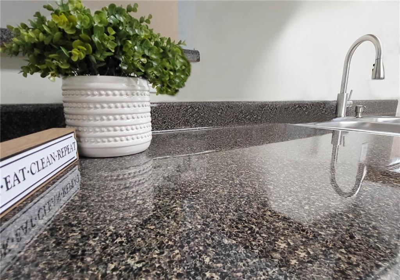
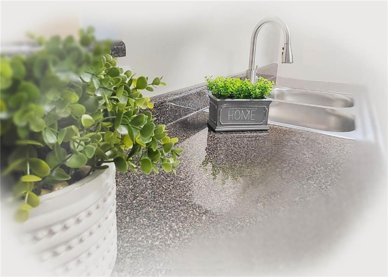
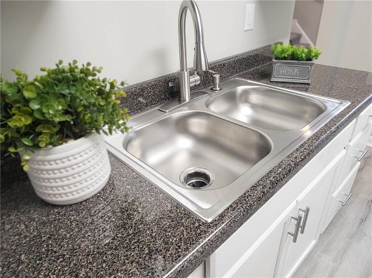
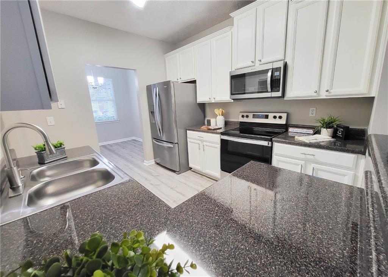
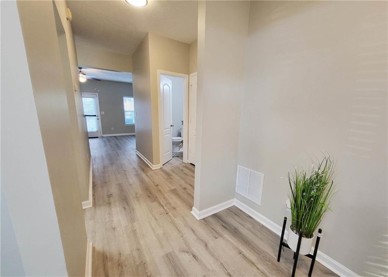
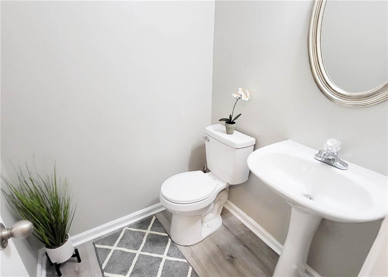
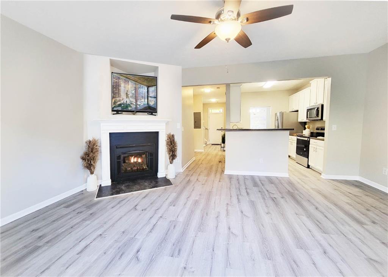
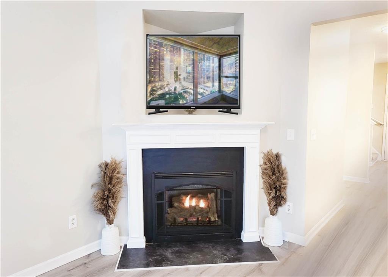
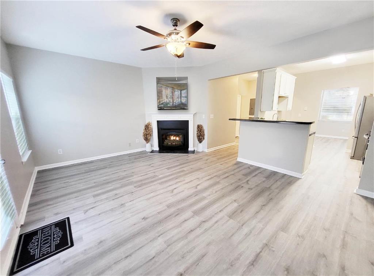
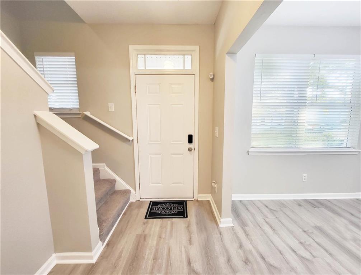
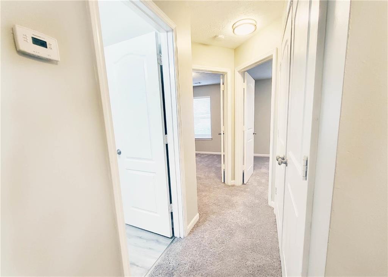
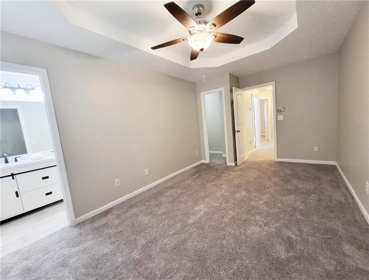
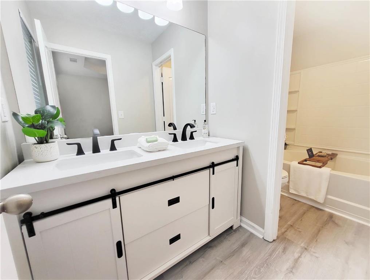
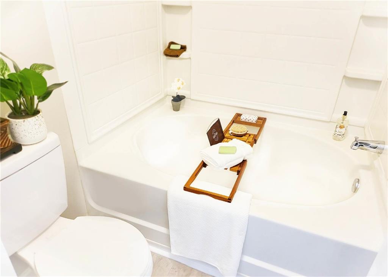
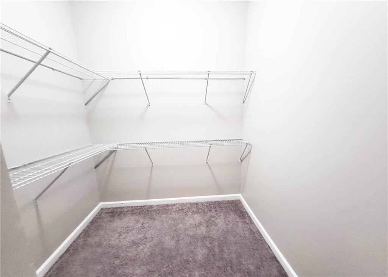
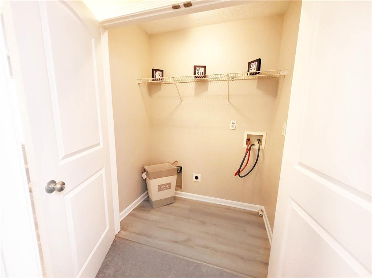
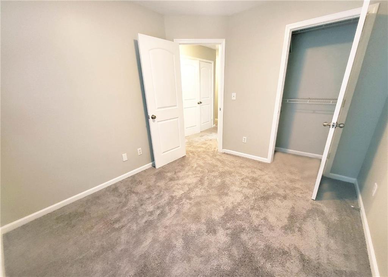
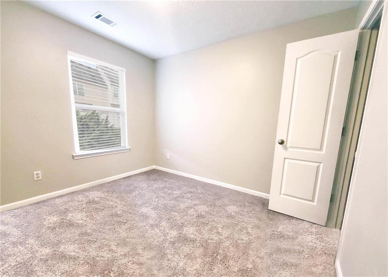
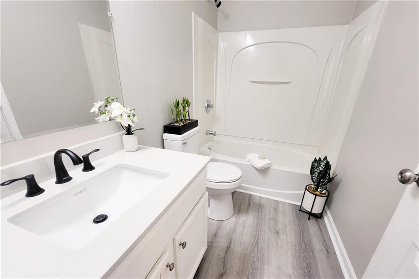
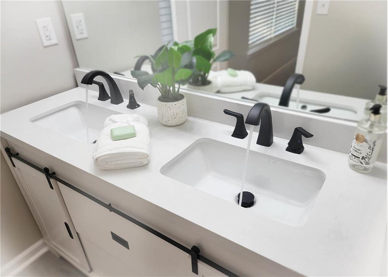
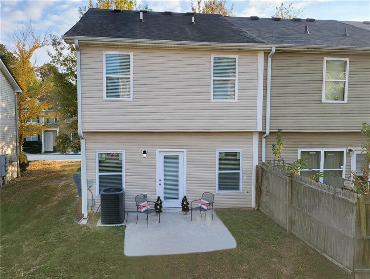
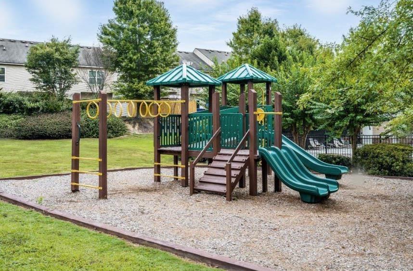
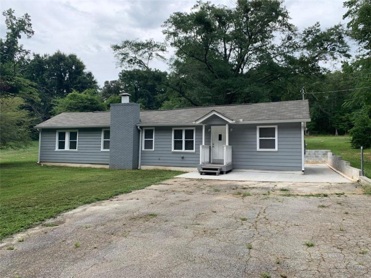
 MLS# 405623234
MLS# 405623234 