Viewing Listing MLS# 410158160
Dawsonville, GA 30534
- 7Beds
- 4Full Baths
- 2Half Baths
- N/A SqFt
- 1998Year Built
- 3.24Acres
- MLS# 410158160
- Residential
- Single Family Residence
- Active
- Approx Time on Market8 days
- AreaN/A
- CountyForsyth - GA
- Subdivision Countryland Forest
Overview
Welcome to a private 3.24-acre estate Home with a Guest House! Yes, this listing offers 2 homes! This is a fantastic opportunity for a growing family. The beautifully wooded lot provides a very secluded and private setting for your family and guests. The main home offers a primary bedroom on the main with private access to the deck area, a large living room area with hardwood floors and a fireplace, a breakfast area that overlooks a wooded view, and a larger kitchen. The upper level offers 2 bedrooms and a bonus/3rd bedroom over the garage, one full bathroom. The main home features a full basement with approx. 645 sq ft of finished area. The basement features a bedroom with a half bathroom and lots of room for storage (approx. 491 sqft). The guest house with a separate entry is ideal for your in-laws or guests! The guest home offers a full kitchen, 2 bedrooms, and 2 full bathrooms! The property is located just minutes away from Lanier Land Park area, this park offers trails, pickleball, football, and baseball fields, and a playground. One-of-a-kind opportunity to own 3.24 acres with 2 homes in Forsyth County!
Association Fees / Info
Hoa: Yes
Hoa Fees Frequency: Annually
Hoa Fees: 375
Community Features: Homeowners Assoc
Association Fee Includes: Maintenance Grounds, Reserve Fund
Bathroom Info
Main Bathroom Level: 3
Halfbaths: 2
Total Baths: 6.00
Fullbaths: 4
Room Bedroom Features: Master on Main
Bedroom Info
Beds: 7
Building Info
Habitable Residence: No
Business Info
Equipment: None
Exterior Features
Fence: None
Patio and Porch: Deck
Exterior Features: None
Road Surface Type: Asphalt
Pool Private: No
County: Forsyth - GA
Acres: 3.24
Pool Desc: None
Fees / Restrictions
Financial
Original Price: $575,000
Owner Financing: No
Garage / Parking
Parking Features: Driveway, Garage, Garage Door Opener, Kitchen Level, Parking Pad
Green / Env Info
Green Energy Generation: None
Handicap
Accessibility Features: None
Interior Features
Security Ftr: None
Fireplace Features: Family Room, Gas Log
Levels: Two
Appliances: Dishwasher, Electric Cooktop, Electric Oven, Electric Range, Electric Water Heater
Laundry Features: In Hall, Laundry Room, Main Level
Interior Features: Cathedral Ceiling(s), Double Vanity, Entrance Foyer 2 Story
Flooring: Carpet, Hardwood
Spa Features: None
Lot Info
Lot Size Source: Public Records
Lot Features: Back Yard, Creek On Lot, Front Yard, Level, Private, Wooded
Lot Size: x
Misc
Property Attached: No
Home Warranty: No
Open House
Other
Other Structures: Carriage House,Guest House
Property Info
Construction Materials: Vinyl Siding
Year Built: 1,998
Property Condition: Resale
Roof: Shingle
Property Type: Residential Detached
Style: Craftsman, Traditional
Rental Info
Land Lease: No
Room Info
Kitchen Features: Breakfast Bar, Breakfast Room, Country Kitchen, Eat-in Kitchen, Second Kitchen, View to Family Room
Room Master Bathroom Features: Double Vanity,Separate Tub/Shower,Soaking Tub
Room Dining Room Features: Separate Dining Room
Special Features
Green Features: None
Special Listing Conditions: None
Special Circumstances: Estate Owned
Sqft Info
Building Area Total: 3678
Building Area Source: Agent Measured
Tax Info
Tax Amount Annual: 669
Tax Year: 2,023
Tax Parcel Letter: 265-000-089
Unit Info
Utilities / Hvac
Cool System: Ceiling Fan(s), Central Air
Electric: Other
Heating: Central, Electric, Forced Air, Natural Gas
Utilities: Cable Available, Electricity Available, Natural Gas Available, Phone Available
Sewer: Septic Tank
Waterfront / Water
Water Body Name: None
Water Source: Public
Waterfront Features: None
Directions
GA 400 North, take a right at Jot-Em-Down Rd, Take a right onto Countryland Dr, house on the left. Long wooded driveway.Listing Provided courtesy of Keller Williams Realty Community Partners
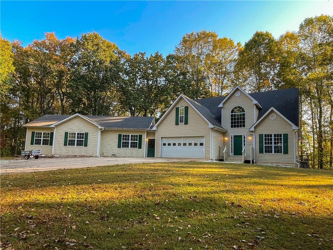
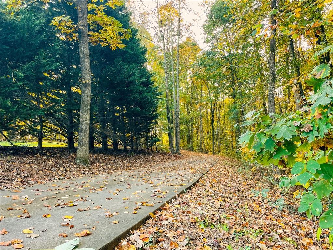
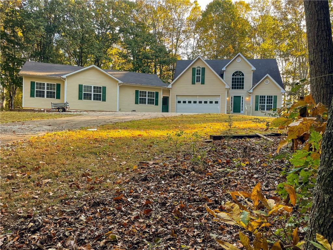
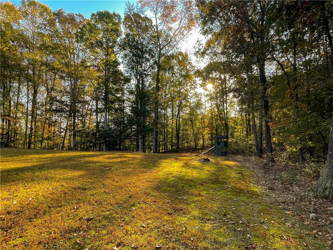
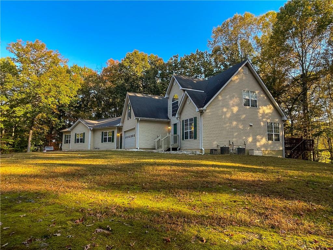
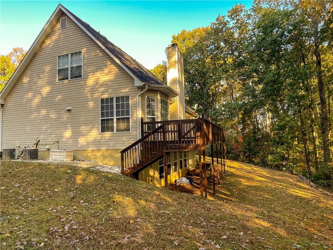
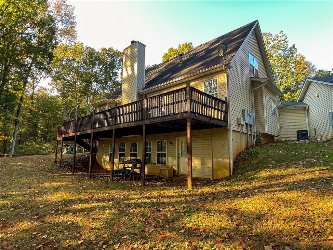
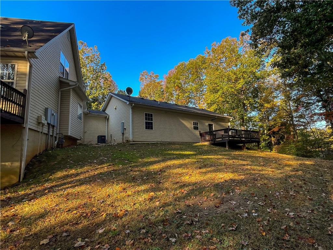
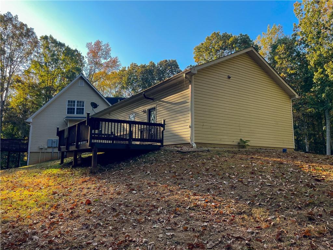
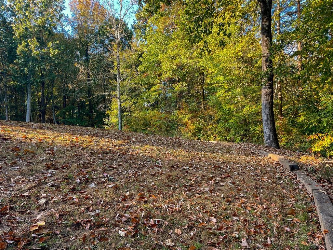
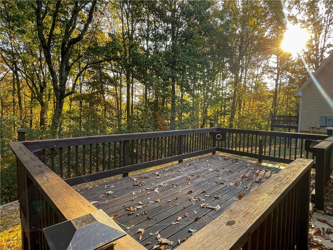
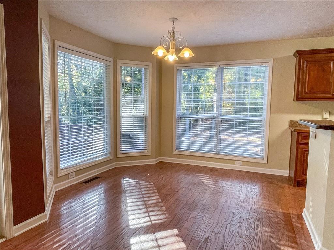
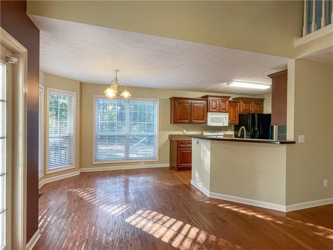
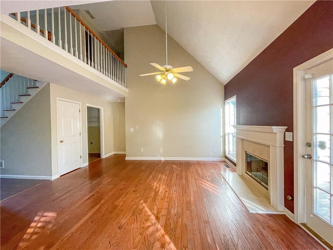
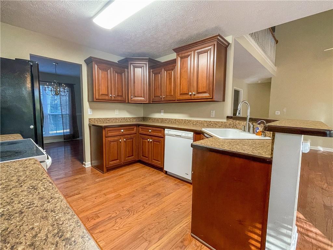
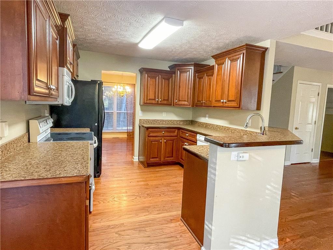
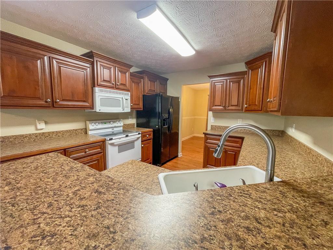
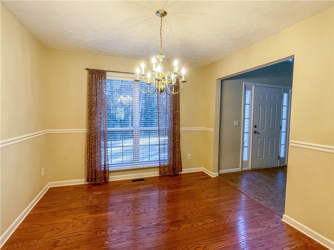
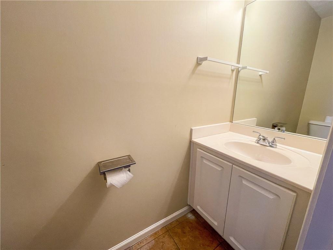
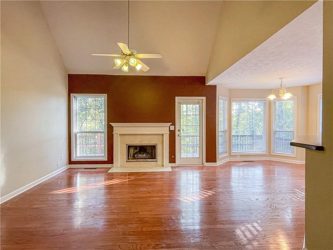
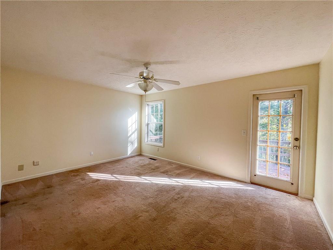
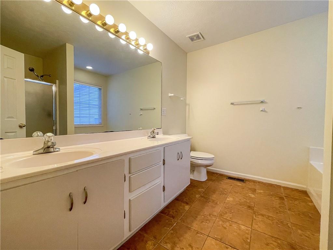
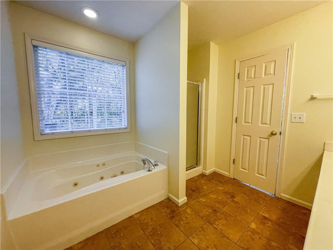
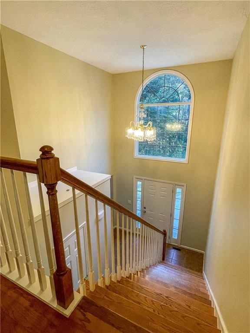
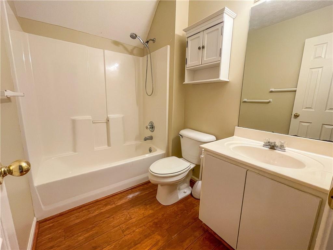
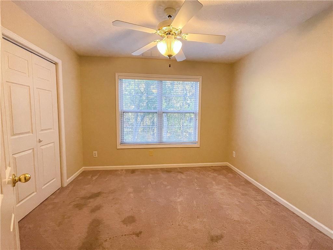
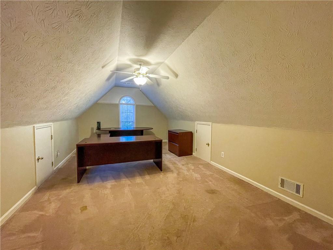
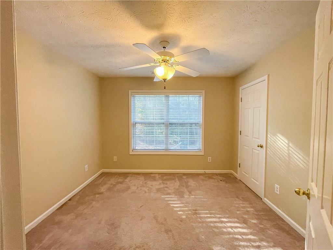
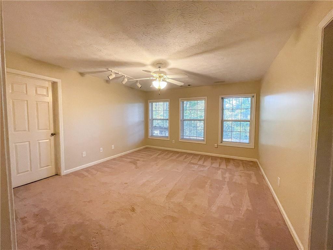
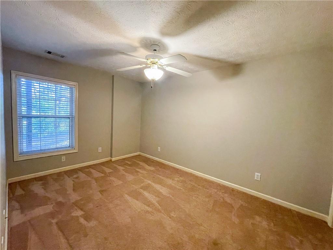
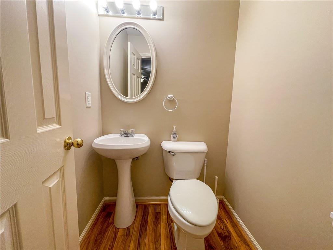
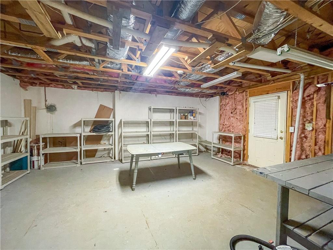
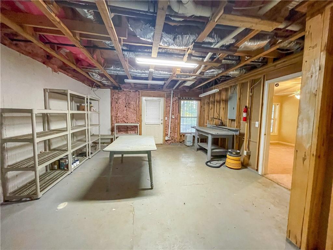
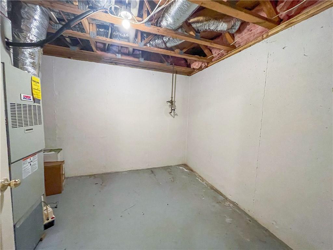
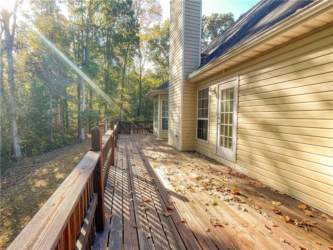
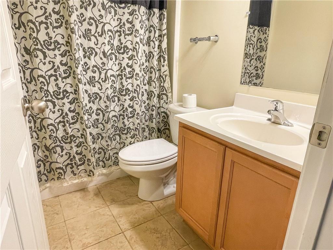
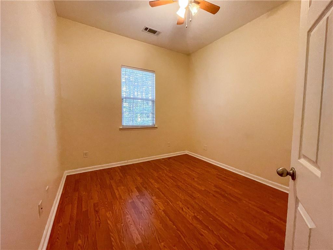
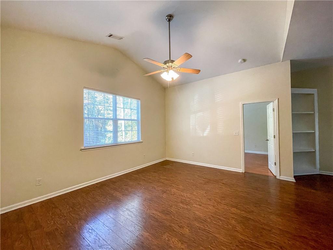
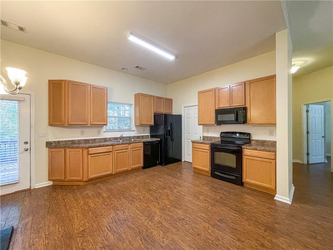
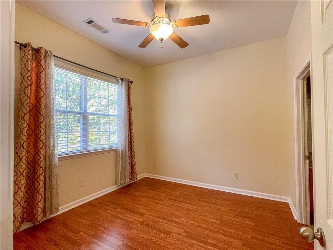
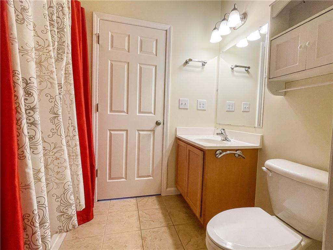
 Listings identified with the FMLS IDX logo come from
FMLS and are held by brokerage firms other than the owner of this website. The
listing brokerage is identified in any listing details. Information is deemed reliable
but is not guaranteed. If you believe any FMLS listing contains material that
infringes your copyrighted work please
Listings identified with the FMLS IDX logo come from
FMLS and are held by brokerage firms other than the owner of this website. The
listing brokerage is identified in any listing details. Information is deemed reliable
but is not guaranteed. If you believe any FMLS listing contains material that
infringes your copyrighted work please