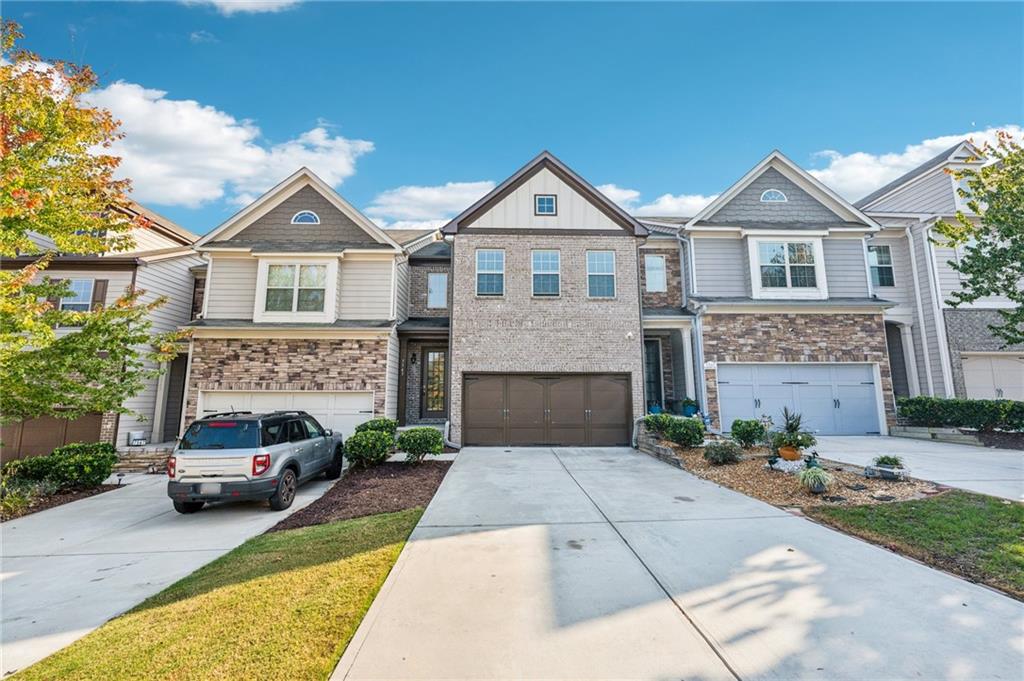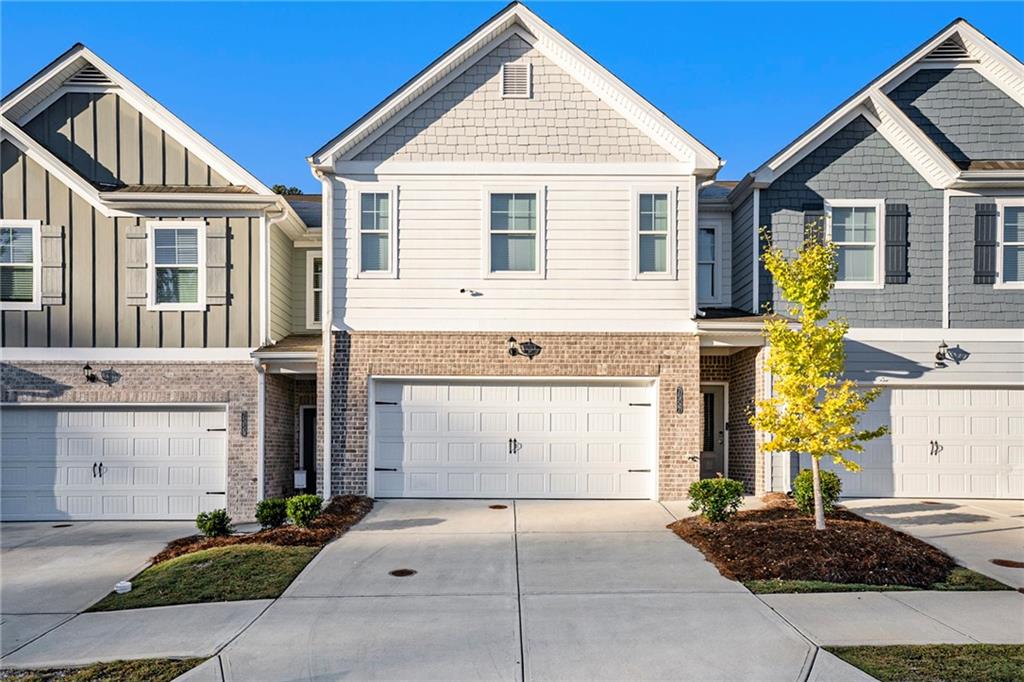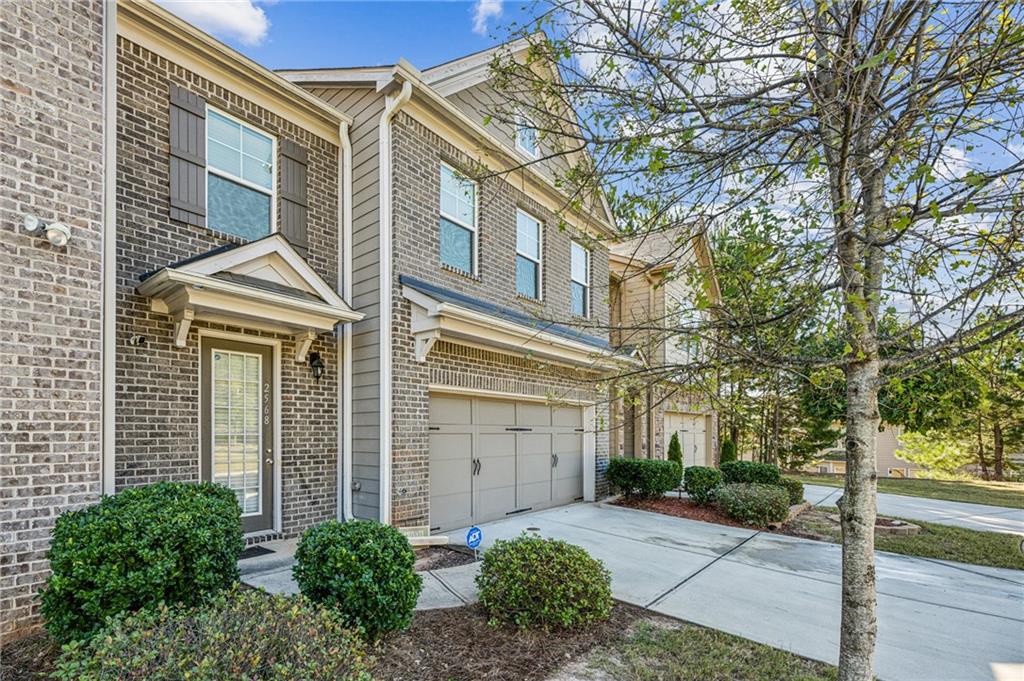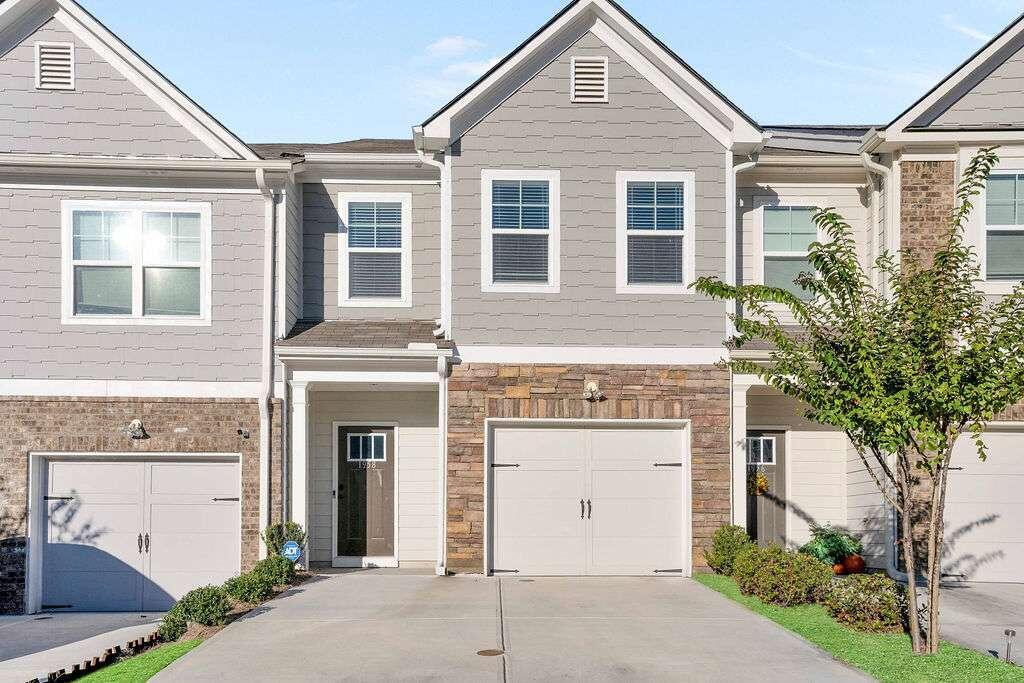Viewing Listing MLS# 410149283
Lithonia, GA 30038
- 3Beds
- 2Full Baths
- 1Half Baths
- N/A SqFt
- 2017Year Built
- 0.04Acres
- MLS# 410149283
- Residential
- Townhouse
- Active
- Approx Time on Market4 days
- AreaN/A
- CountyDekalb - GA
- Subdivision Terraces at Stonecrest
Overview
Ask me how this home may qualify for a $7,500 grant! This end unit townhouse on a BASEMENT with a fully fenced in back yard in the Terraces at Stonecrest is for you! This open concept home has glistening granite countertops with tiled backsplash in the kitchen, and deep-toned luxury vinyl plank throughout the main level. It has high coffered ceilings in the living room with a gas fireplace and lots of windows to allow in tons of natural light. The home spans 3 stories, with 3 bedrooms and 2 full baths upstairs, and 1 half bath down. The Owners Suite is large with a big bathroom with a walk in closet. The upstairs also has a large loft area. The 2 car garage conveniently enters directly onto the main level. Super convenient location in Stonecrest with easy access to I-20 and I-285. Mere minutes from shops, restaurants, hotels, with places like Walmart, and Chick-Fil-A, and Kroger. Welcome to your new home!
Association Fees / Info
Hoa: Yes
Hoa Fees Frequency: Monthly
Hoa Fees: 150
Community Features: None
Association Fee Includes: Maintenance Grounds, Pest Control, Termite
Bathroom Info
Halfbaths: 1
Total Baths: 3.00
Fullbaths: 2
Room Bedroom Features: Oversized Master
Bedroom Info
Beds: 3
Building Info
Habitable Residence: No
Business Info
Equipment: None
Exterior Features
Fence: Back Yard, Fenced
Patio and Porch: Deck
Exterior Features: Private Entrance
Road Surface Type: Paved
Pool Private: No
County: Dekalb - GA
Acres: 0.04
Pool Desc: Above Ground, Fenced
Fees / Restrictions
Financial
Original Price: $325,000
Owner Financing: No
Garage / Parking
Parking Features: Attached, Driveway, Garage, Garage Door Opener, Garage Faces Front
Green / Env Info
Green Energy Generation: None
Handicap
Accessibility Features: None
Interior Features
Security Ftr: Fire Alarm, Smoke Detector(s)
Fireplace Features: Family Room
Levels: Three Or More
Appliances: Dishwasher, Disposal, Dryer, Electric Range, ENERGY STAR Qualified Appliances, Microwave, Refrigerator, Washer
Laundry Features: Upper Level
Interior Features: Double Vanity, High Ceilings 9 ft Main, High Speed Internet, Tray Ceiling(s)
Flooring: Carpet, Hardwood
Spa Features: None
Lot Info
Lot Size Source: Public Records
Lot Features: Back Yard
Lot Size: x
Misc
Property Attached: Yes
Home Warranty: No
Open House
Other
Other Structures: None
Property Info
Construction Materials: Brick Front, Vinyl Siding
Year Built: 2,017
Property Condition: Resale
Roof: Composition
Property Type: Residential Attached
Style: Townhouse, Traditional
Rental Info
Land Lease: No
Room Info
Kitchen Features: Cabinets Stain, Kitchen Island, Pantry, Pantry Walk-In, Stone Counters, View to Family Room
Room Master Bathroom Features: Double Vanity,Separate Tub/Shower,Soaking Tub
Room Dining Room Features: Open Concept
Special Features
Green Features: None
Special Listing Conditions: None
Special Circumstances: None
Sqft Info
Building Area Total: 2033
Building Area Source: Public Records
Tax Info
Tax Amount Annual: 6518
Tax Year: 2,023
Tax Parcel Letter: 16-182-01-134
Unit Info
Num Units In Community: 1
Utilities / Hvac
Cool System: Ceiling Fan(s), Central Air
Electric: None
Heating: Central
Utilities: Cable Available, Electricity Available, Phone Available, Sewer Available, Water Available
Sewer: Public Sewer
Waterfront / Water
Water Body Name: None
Water Source: Public
Waterfront Features: None
Directions
I-20E -> to Turner Hill Rd in Stonecrest -> Take exit 75 from I-20 E - > Continue on Turner Hill Rd. -> Take Stonecrest Blvd to Roseberry WayListing Provided courtesy of Keller Williams Realty Cityside
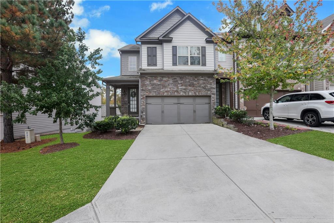
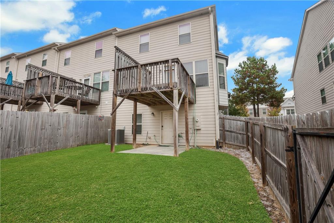
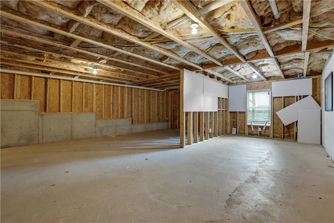
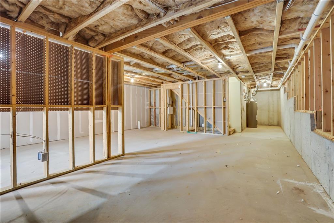
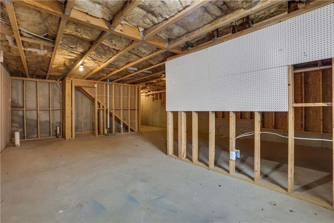
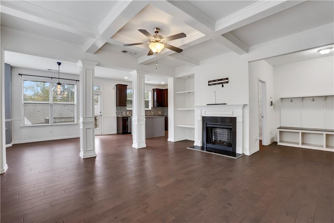
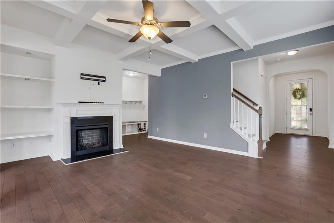
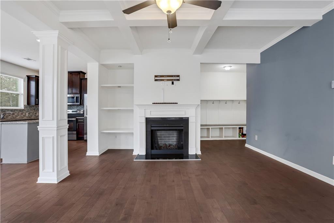
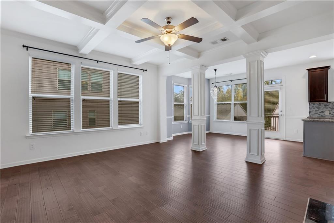
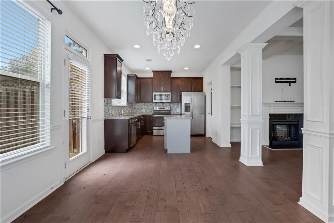
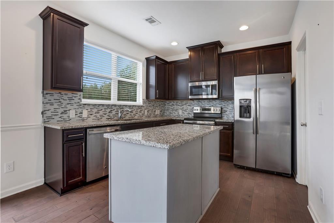
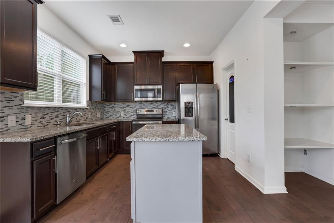
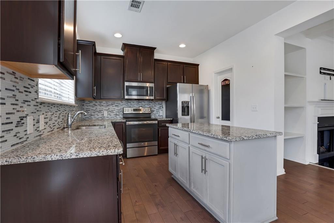
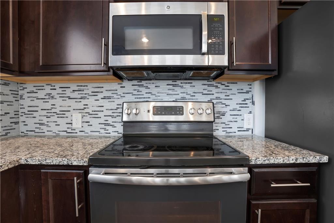
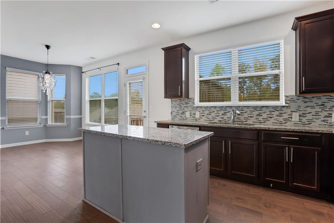
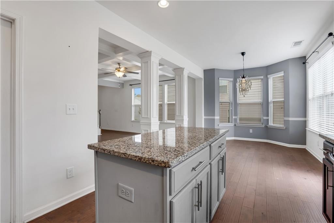
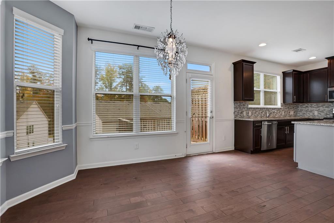
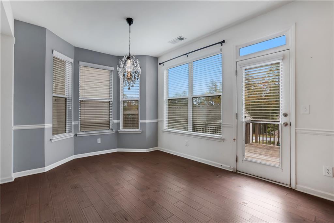
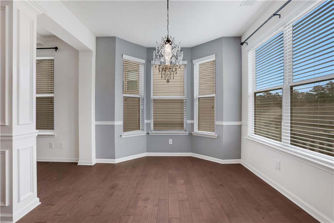
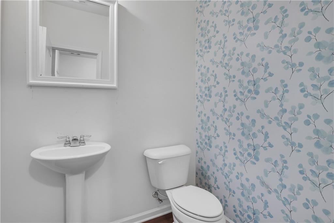
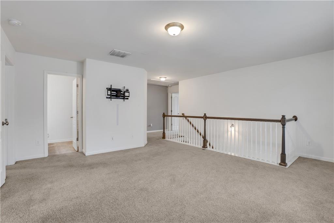
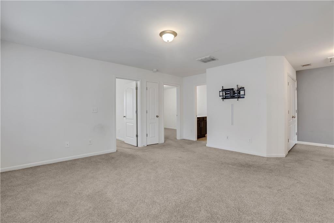
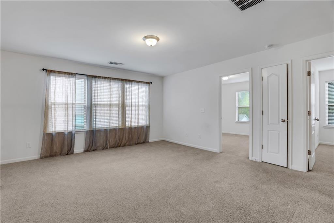
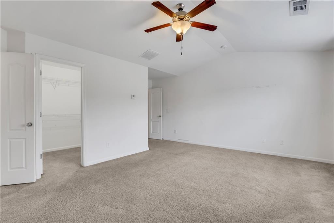
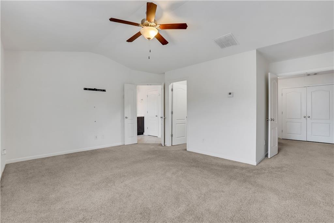
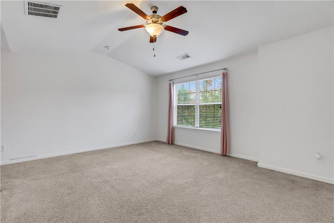
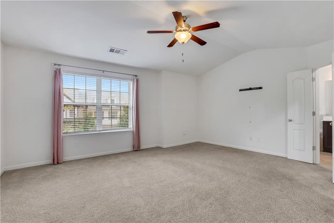
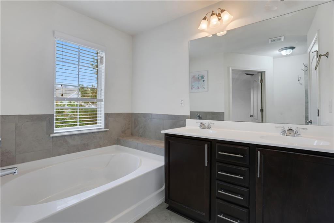
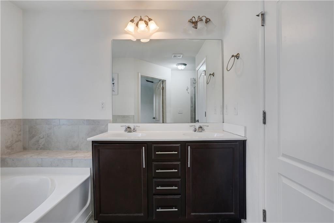
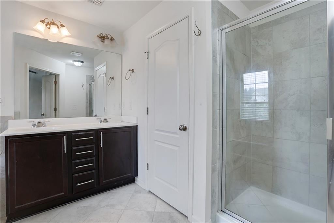
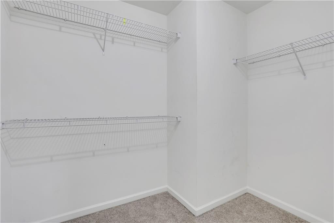
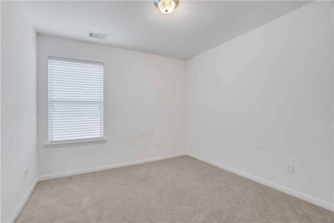
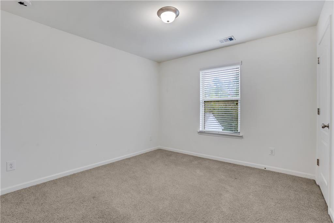
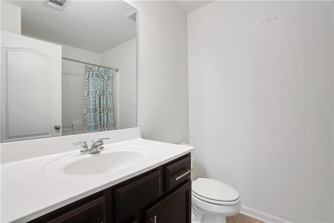
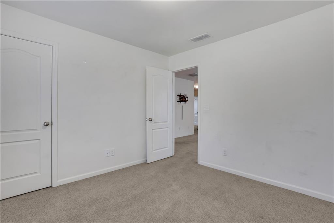
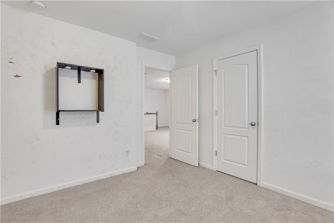
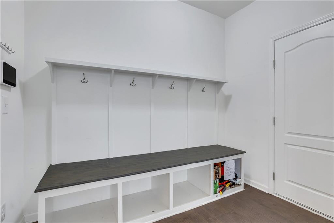
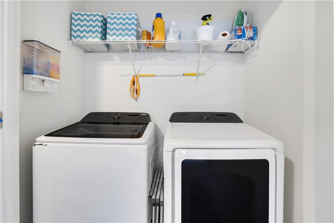
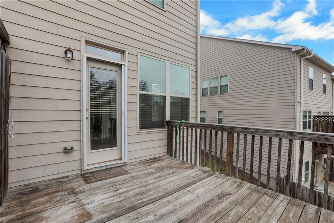
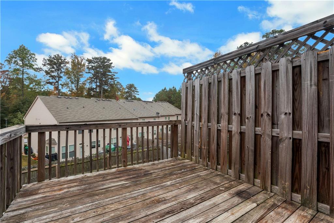
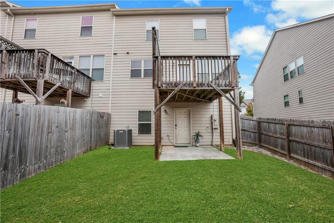
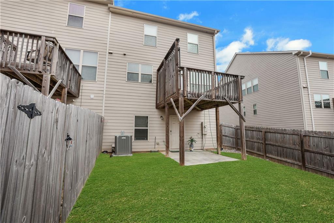
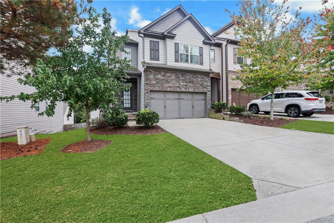
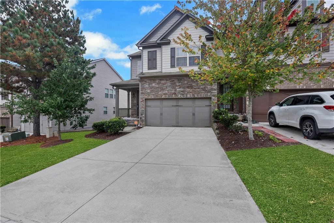
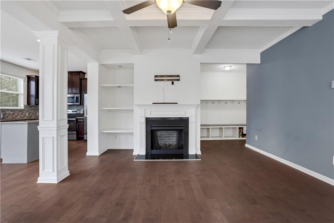
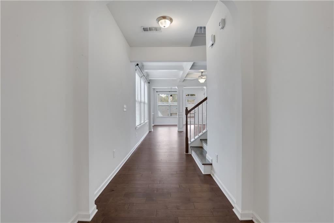
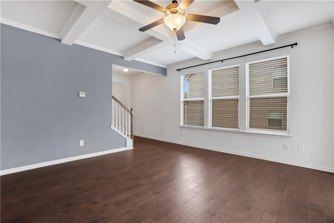
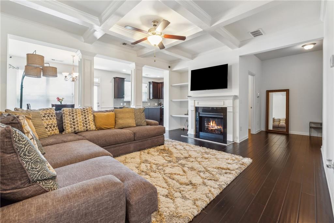
 MLS# 410132354
MLS# 410132354 