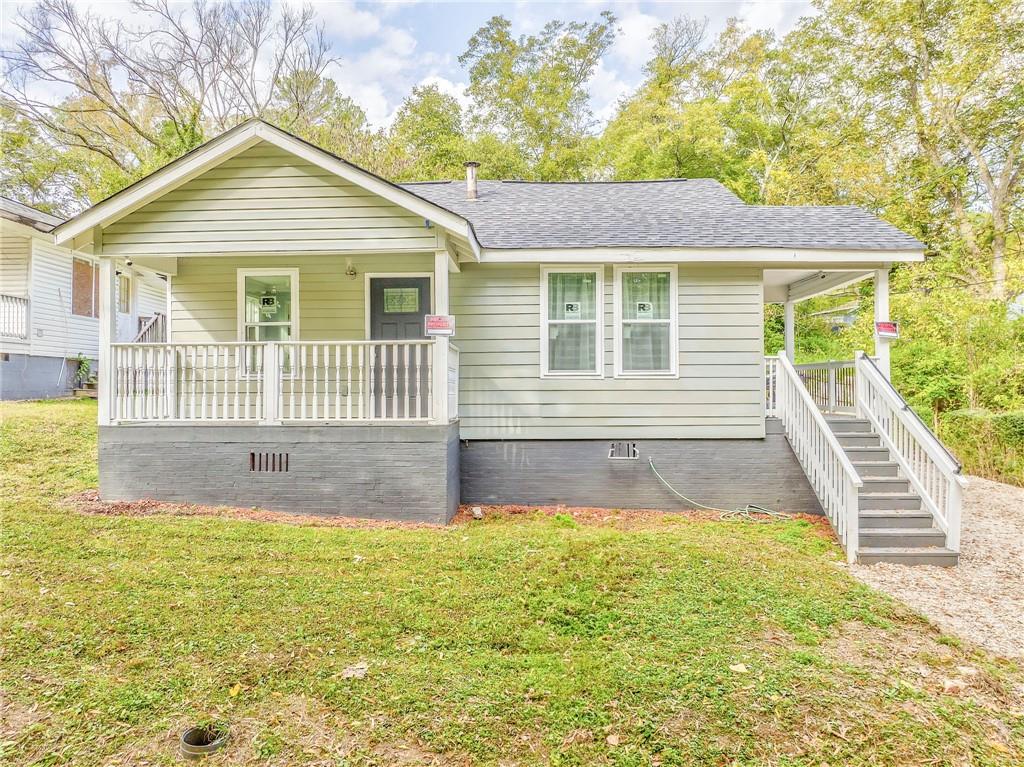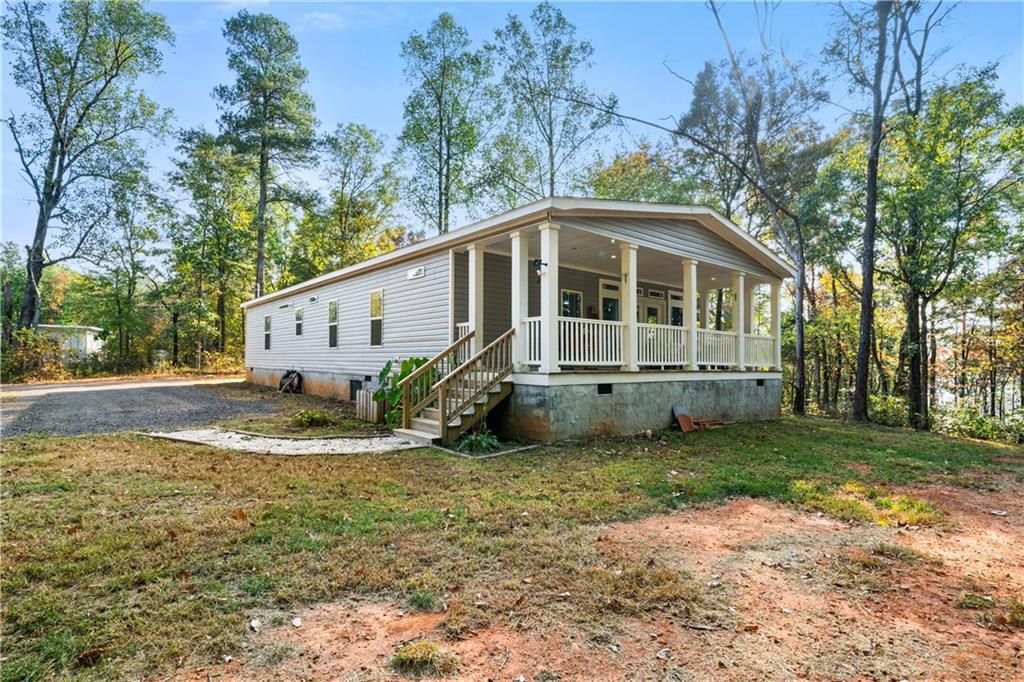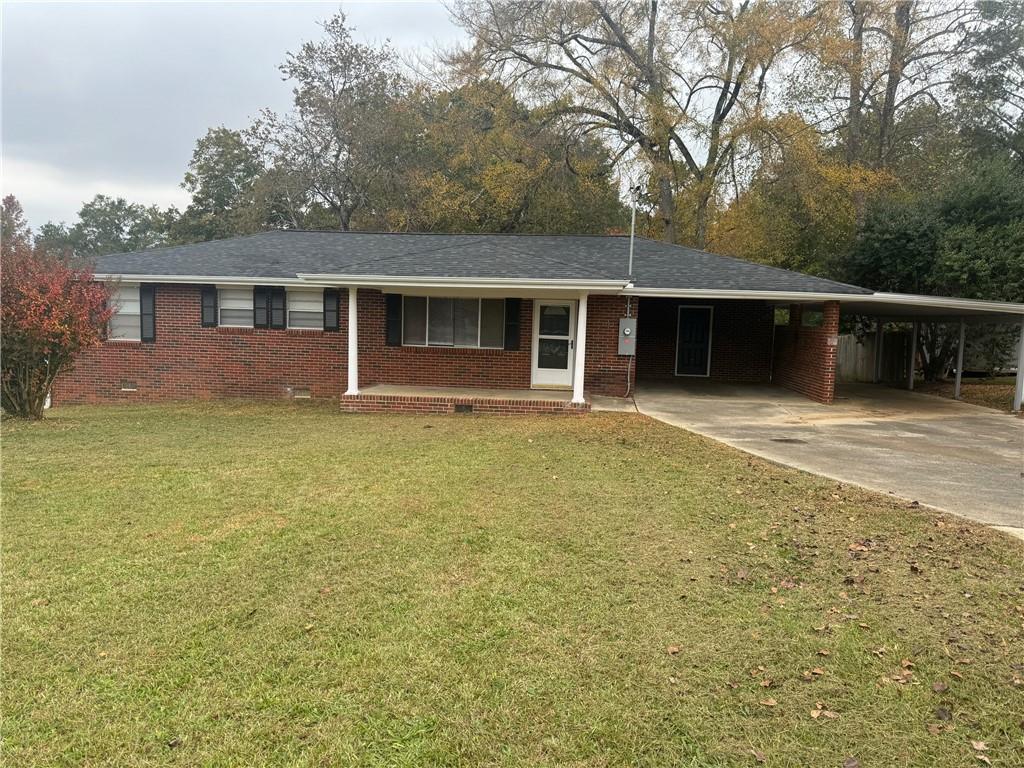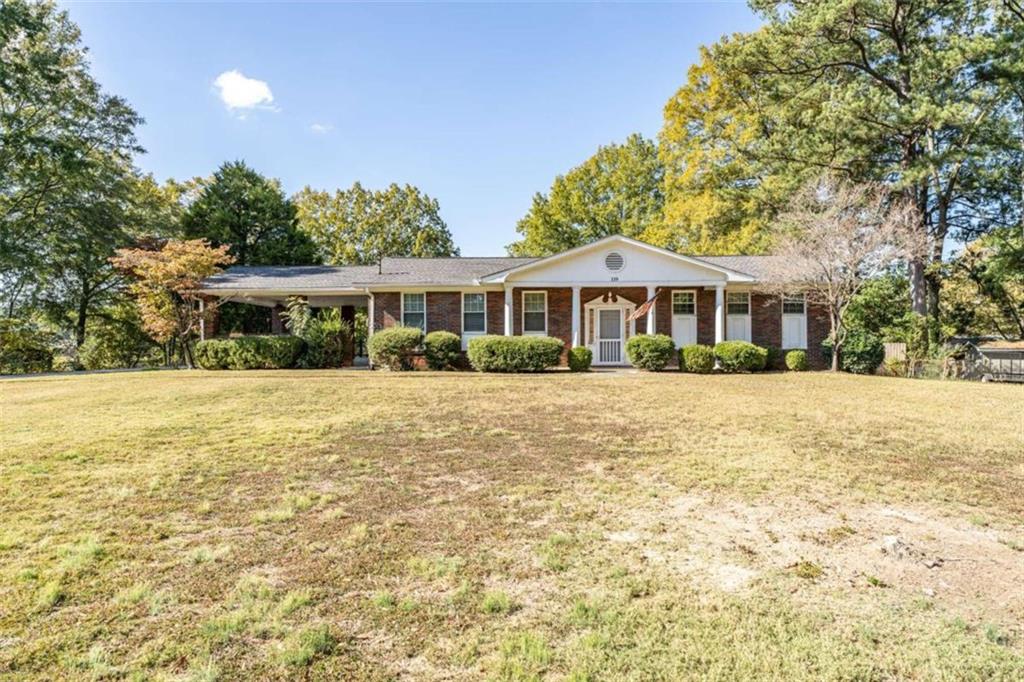Viewing Listing MLS# 410148610
Rome, GA 30165
- 3Beds
- 2Full Baths
- N/AHalf Baths
- N/A SqFt
- 2022Year Built
- 0.34Acres
- MLS# 410148610
- Residential
- Single Family Residence
- Active
- Approx Time on Market11 days
- AreaN/A
- CountyFloyd - GA
- Subdivision None
Overview
You wont find a better value than this stunning NEW CONSTRUCTION home in Rome with no HOA! Enjoy a stepless entry that welcomes you into a bright, open space adorned featuring luxury vinyl flooring throughout. The split bedroom floorplan ensures privacy, making it perfect for guests. Each bedroom boasts spacious closets, while the primary suite is ideal with a dual vanity and generous walk-in closet. The heart of the home is an elegant, open-concept kitchen featuring an island and granite countertops. The level lot provides a serene wooded view in the rear. Relax on the covered front porch and enjoy the newly installed shrubs. Conveniently located near Downtown Rome, colleges, and hospitals, this home is on a quiet dead-end street, ensuring minimal traffic and a peaceful environment. Dont miss out on this great home!
Association Fees / Info
Hoa: No
Community Features: Near Schools
Bathroom Info
Main Bathroom Level: 2
Total Baths: 2.00
Fullbaths: 2
Room Bedroom Features: Master on Main, Split Bedroom Plan
Bedroom Info
Beds: 3
Building Info
Habitable Residence: No
Business Info
Equipment: None
Exterior Features
Fence: None
Patio and Porch: Front Porch
Exterior Features: Rain Gutters
Road Surface Type: Asphalt
Pool Private: No
County: Floyd - GA
Acres: 0.34
Pool Desc: None
Fees / Restrictions
Financial
Original Price: $249,900
Owner Financing: No
Garage / Parking
Parking Features: Garage, Garage Faces Front, Level Driveway
Green / Env Info
Green Energy Generation: None
Handicap
Accessibility Features: None
Interior Features
Security Ftr: None
Fireplace Features: None
Levels: One
Appliances: Dishwasher, Disposal, Electric Range, Electric Water Heater, Refrigerator
Laundry Features: Electric Dryer Hookup, In Hall, Laundry Room
Interior Features: Disappearing Attic Stairs, Double Vanity, High Ceilings 9 ft Main, Walk-In Closet(s)
Spa Features: None
Lot Info
Lot Size Source: Public Records
Lot Features: Back Yard, Front Yard, Level
Lot Size: 70x214x70x216
Misc
Property Attached: No
Home Warranty: No
Open House
Other
Other Structures: None
Property Info
Construction Materials: Fiber Cement, Frame
Year Built: 2,022
Property Condition: New Construction
Roof: Composition
Property Type: Residential Detached
Style: Ranch
Rental Info
Land Lease: No
Room Info
Kitchen Features: Cabinets White, Kitchen Island, Stone Counters, View to Family Room
Room Master Bathroom Features: Shower Only
Room Dining Room Features: Great Room,Open Concept
Special Features
Green Features: None
Special Listing Conditions: Real Estate Owned
Special Circumstances: Owner accepts offers w/CONTG
Sqft Info
Building Area Total: 1325
Building Area Source: Public Records
Tax Info
Tax Amount Annual: 2036
Tax Year: 2,023
Tax Parcel Letter: H14X-382
Unit Info
Utilities / Hvac
Cool System: Ceiling Fan(s), Central Air
Electric: 110 Volts
Heating: Forced Air
Utilities: Electricity Available, Sewer Available, Water Available
Sewer: Public Sewer
Waterfront / Water
Water Body Name: None
Water Source: Public
Waterfront Features: None
Directions
From Shorter Ave, head west on Burnett Ferry. Left on Holland Dr. Home will be on the right.Listing Provided courtesy of Southern Reo Associates, Llc
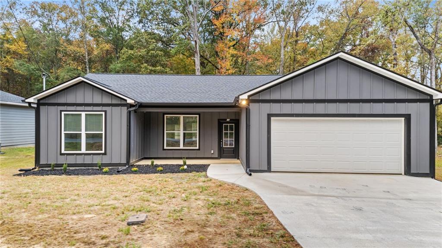
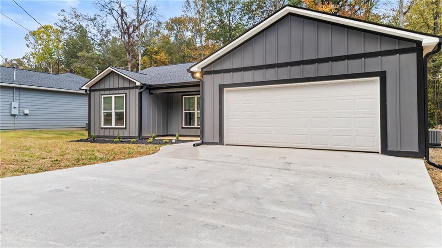
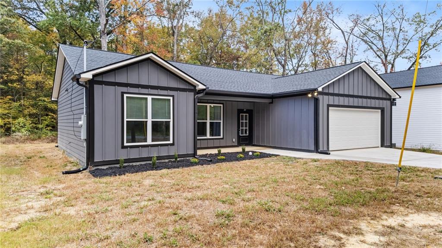
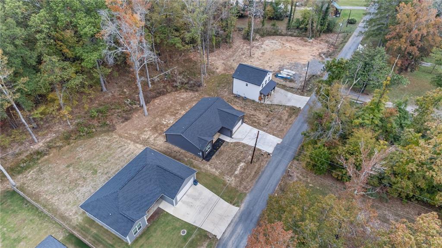
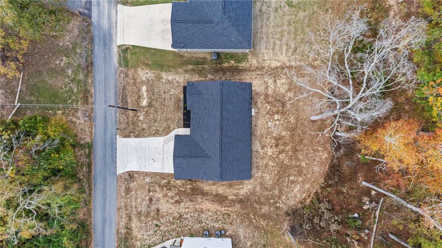
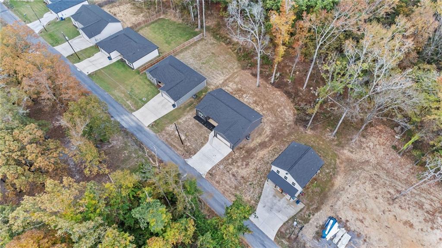
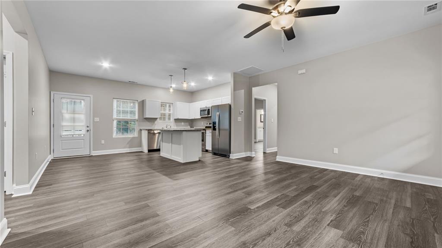
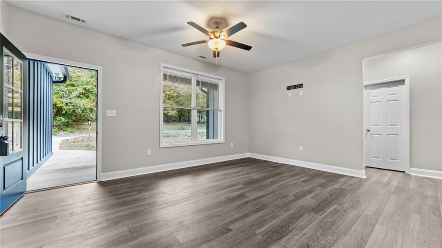
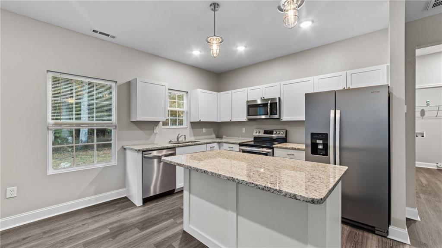
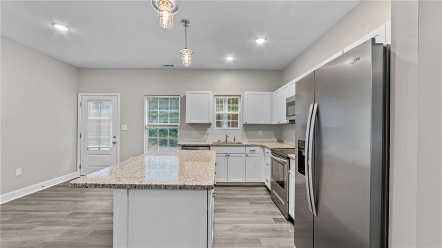
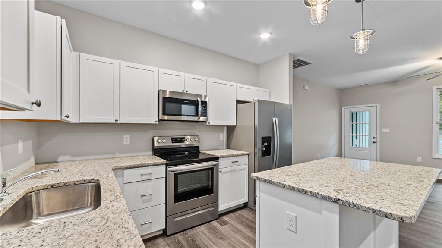
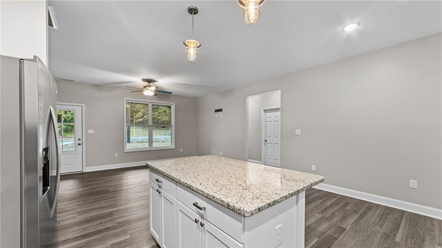
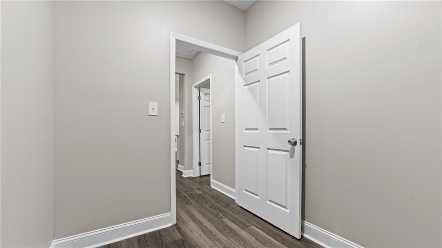
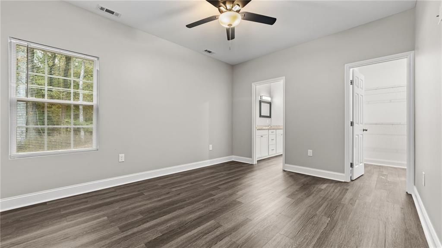
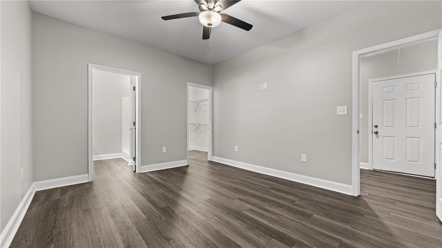
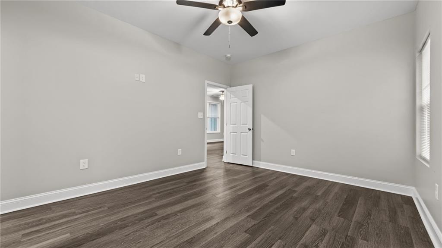
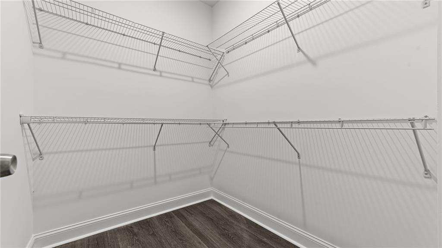
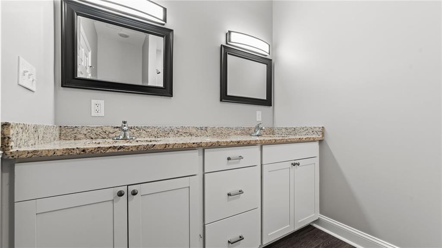
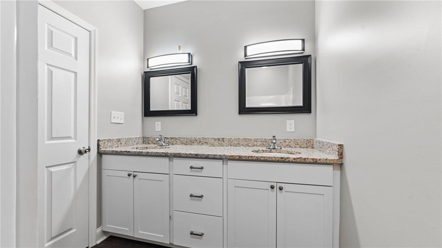
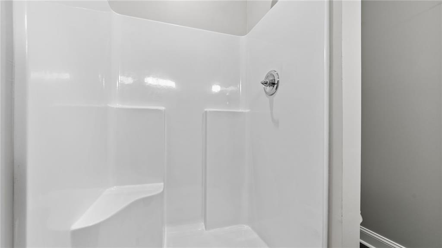
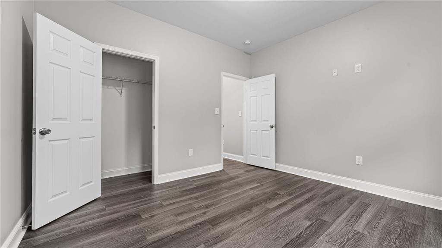
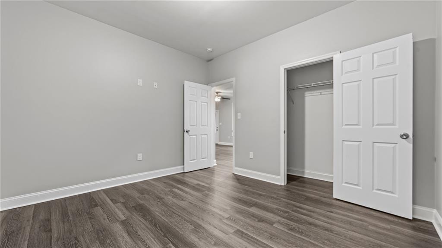
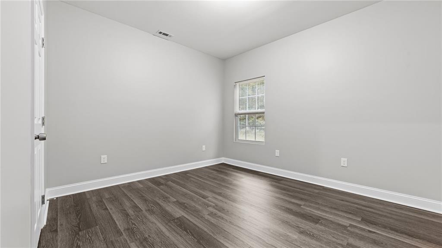
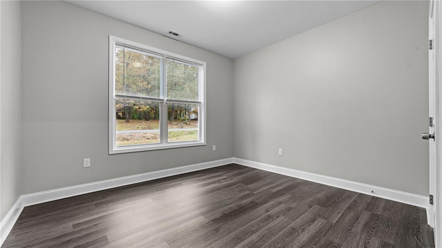
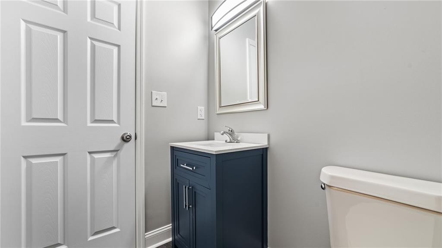
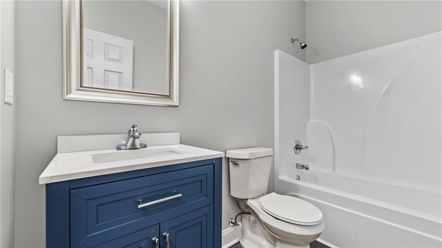
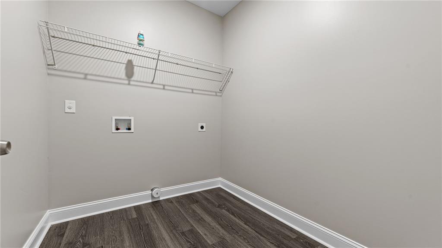
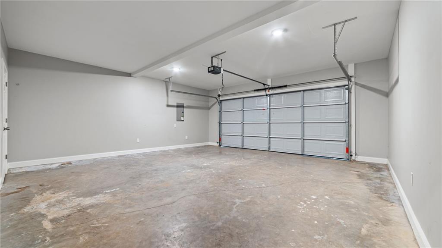
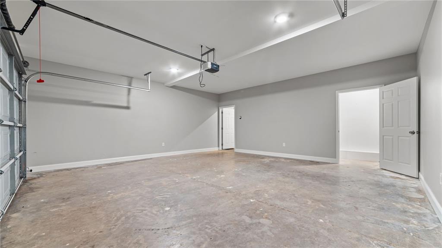
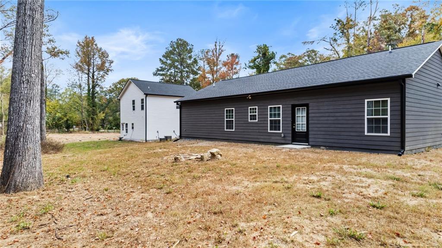
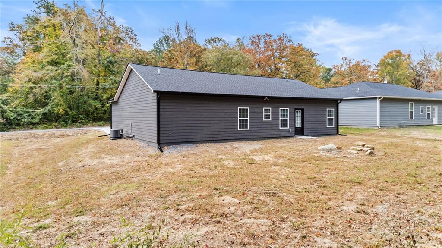
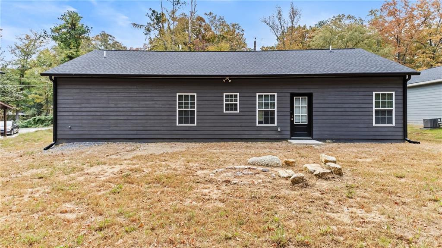
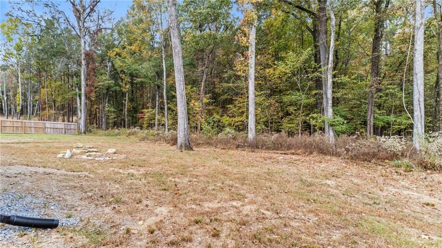
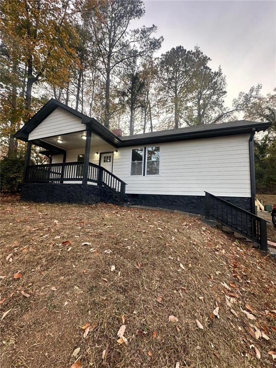
 MLS# 7372089
MLS# 7372089 