Viewing Listing MLS# 410121941
Alpharetta, GA 30022
- 6Beds
- 5Full Baths
- N/AHalf Baths
- N/A SqFt
- 2001Year Built
- 0.34Acres
- MLS# 410121941
- Residential
- Single Family Residence
- Pending
- Approx Time on Market7 days
- AreaN/A
- CountyFulton - GA
- Subdivision Glen Abbey
Overview
A Glen Abbey gem, renovated and move-in ready with private level fenced yard. Extensive renovations throughout this brick beauty starting with the stately metal front door. Formal room/office with coffered ceilings and pocket door for privacy. Dining room with double chandeliers both off of two-story foyer with wall lighting and new chandelier. The kitchen has been reimagined resulting in a stunning space, including custom cabinets extending to the ceiling, prep sink, pot filler, hot water faucet, Zline range/microwave, wine refrigerator, granite/butcher block counters, custom lighting and endless storage. The kitchen opens to the great room with a renovated brick fireplace and custom enclosed cabinetry. A large deck hosts casual dining overlooking landscaped yard. A guest bedroom with a full bath completes the main level. The master bedroom offers a fireplace and sitting area, renovated spa bath with frameless shower, soaking tub and custom cabinetry opening to a custom closet with laundry. Additional bedrooms include one guest suite with a fully renovated bath and two bedrooms with jack/jill baths. The second floor also has a large library/media room with a wall of windows and custom built-ins. Quality updates continue in the terrace level with a media room, billiards area, custom bar with custom trim work and a workout room/bedroom with a full bath and workshop. The home has multiple areas in the back to entertain including a firepit, covered deck with brick wall accent and two additional decks. Most of this home has been updated and upgraded including hardwoods. Glen Abbey is a sought-after swim/tennis community with splash park, swimming pool, swim team, tennis and pickleball courts, clubhouse, basketball court, walking trail and playgrounds. Minutes to 400, Avalon, DT Alpharetta and Big Creek Greenway.
Association Fees / Info
Hoa: Yes
Hoa Fees Frequency: Annually
Hoa Fees: 1450
Community Features: Clubhouse, Fitness Center, Homeowners Assoc, Near Trails/Greenway, Park, Pickleball, Playground, Pool, Sidewalks, Street Lights, Swim Team, Tennis Court(s)
Association Fee Includes: Swim, Tennis
Bathroom Info
Main Bathroom Level: 1
Total Baths: 5.00
Fullbaths: 5
Room Bedroom Features: Oversized Master, Sitting Room
Bedroom Info
Beds: 6
Building Info
Habitable Residence: No
Business Info
Equipment: Irrigation Equipment
Exterior Features
Fence: Back Yard, Fenced, Wood
Patio and Porch: Covered, Deck, Patio, Rear Porch
Exterior Features: None
Road Surface Type: Asphalt
Pool Private: No
County: Fulton - GA
Acres: 0.34
Pool Desc: None
Fees / Restrictions
Financial
Original Price: $1,250,000
Owner Financing: No
Garage / Parking
Parking Features: Attached, Driveway, Garage, Garage Door Opener, Garage Faces Side, Kitchen Level, Level Driveway
Green / Env Info
Green Energy Generation: None
Handicap
Accessibility Features: None
Interior Features
Security Ftr: Carbon Monoxide Detector(s), Smoke Detector(s)
Fireplace Features: Brick, Family Room, Gas Starter, Master Bedroom
Levels: Three Or More
Appliances: Dishwasher, Disposal, Electric Oven, Gas Cooktop, Gas Water Heater, Microwave, Range Hood, Refrigerator, Self Cleaning Oven
Laundry Features: Upper Level
Interior Features: Bookcases, Coffered Ceiling(s), Crown Molding, Double Vanity, Entrance Foyer 2 Story, High Ceilings 9 ft Upper, High Ceilings 10 ft Main, Recessed Lighting, Smart Home, Tray Ceiling(s), Walk-In Closet(s)
Flooring: Ceramic Tile, Hardwood, Painted/Stained
Spa Features: None
Lot Info
Lot Size Source: Public Records
Lot Features: Back Yard, Front Yard, Landscaped, Level, Sprinklers In Front, Sprinklers In Rear
Lot Size: x
Misc
Property Attached: No
Home Warranty: No
Open House
Other
Other Structures: None
Property Info
Construction Materials: Brick 3 Sides, HardiPlank Type
Year Built: 2,001
Property Condition: Resale
Roof: Composition, Ridge Vents
Property Type: Residential Detached
Style: Traditional
Rental Info
Land Lease: No
Room Info
Kitchen Features: Breakfast Bar, Cabinets White, Kitchen Island, Stone Counters, View to Family Room, Wine Rack
Room Master Bathroom Features: Double Vanity,Separate Tub/Shower,Soaking Tub
Room Dining Room Features: Seats 12+,Separate Dining Room
Special Features
Green Features: None
Special Listing Conditions: None
Special Circumstances: None
Sqft Info
Building Area Total: 4564
Building Area Source: Public Records
Tax Info
Tax Amount Annual: 6480
Tax Year: 2,023
Tax Parcel Letter: 11-0150-0051-162-1
Unit Info
Utilities / Hvac
Cool System: Ceiling Fan(s), Central Air, Electric, Zoned
Electric: 110 Volts, 220 Volts in Workshop
Heating: Natural Gas, Zoned
Utilities: Cable Available, Electricity Available, Natural Gas Available, Phone Available, Sewer Available, Underground Utilities, Water Available
Sewer: Public Sewer
Waterfront / Water
Water Body Name: None
Water Source: Public
Waterfront Features: None
Directions
GPS or 400N to Haynes Bridge, right on Haynes Bridge, Left on North Point, Right on Kimball Bridge, Left into Glen Abbey, Right on Grey Abbey, Left on Barnesley Lane. House on the right.Listing Provided courtesy of Ansley Real Estate| Christie's International Real Estate
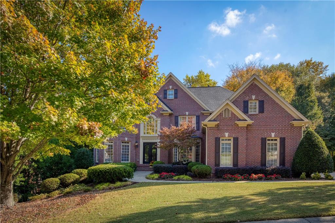
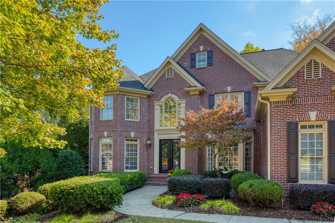
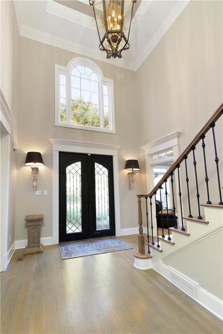
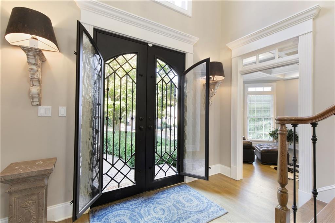
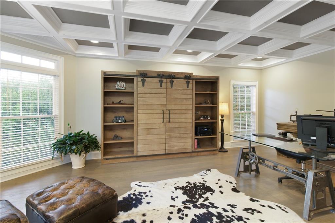
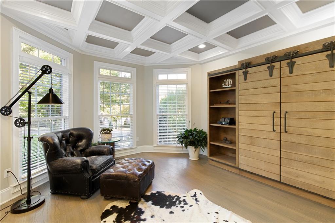
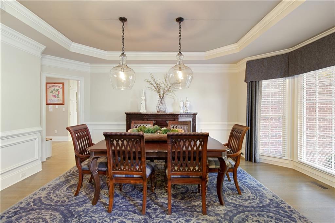
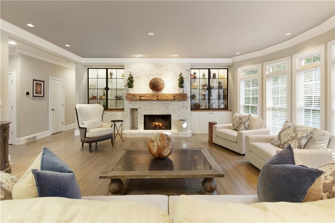
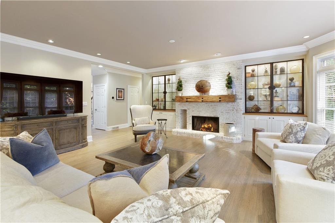
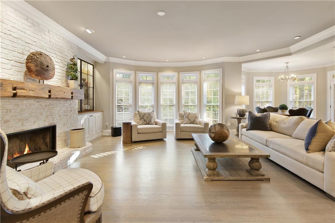
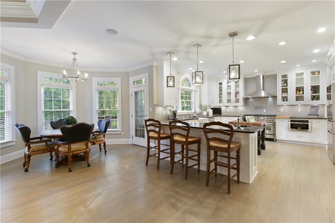
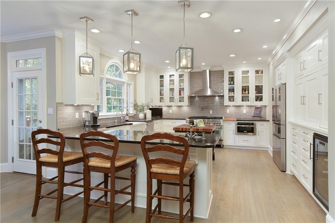
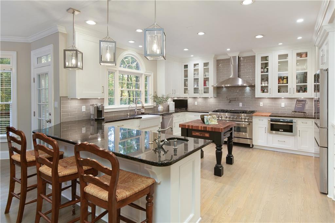
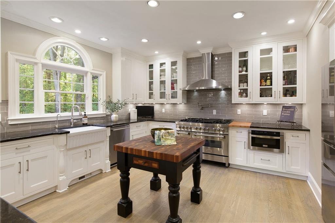
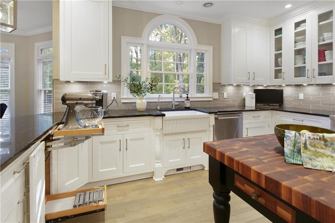
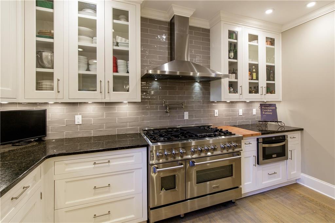
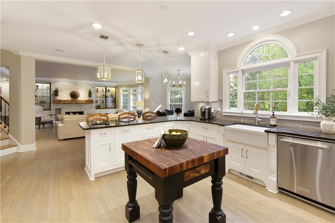
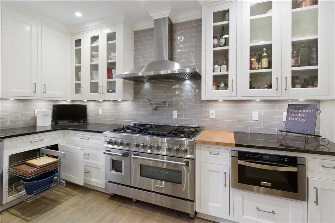
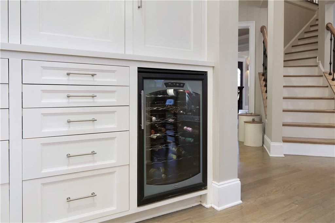
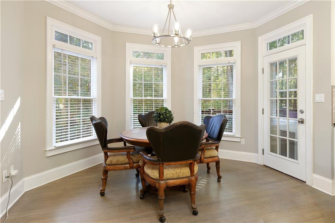
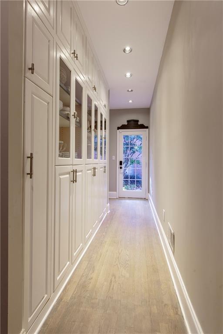
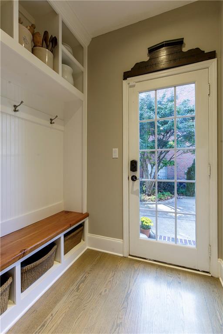
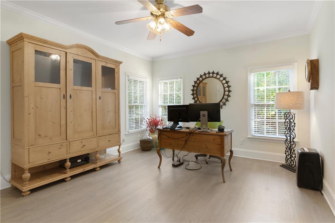
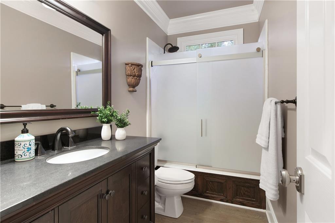
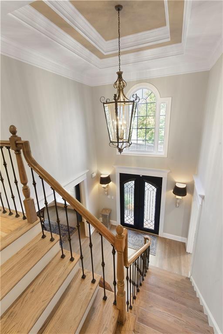
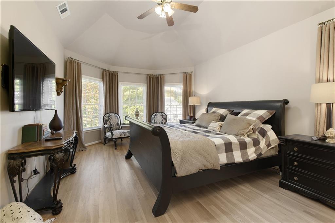
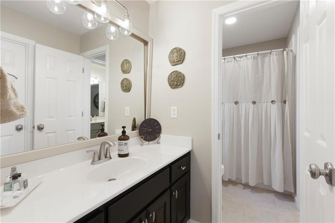
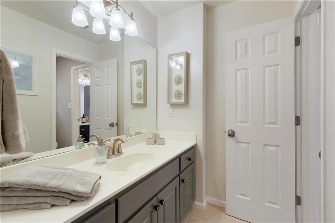
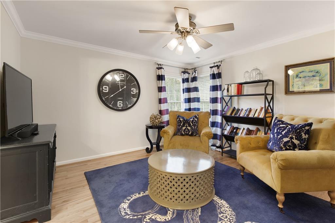
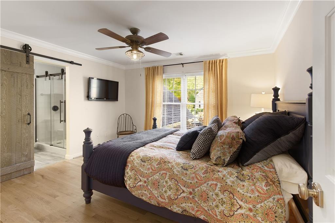
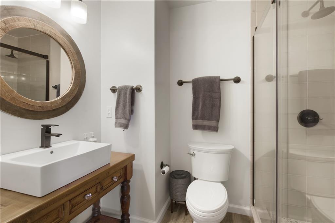
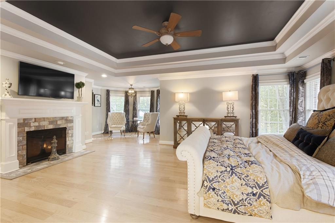
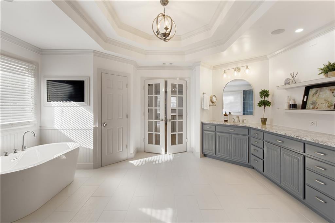
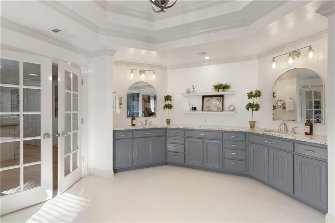
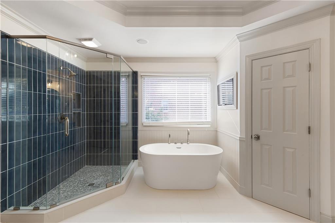
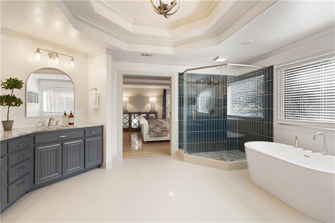
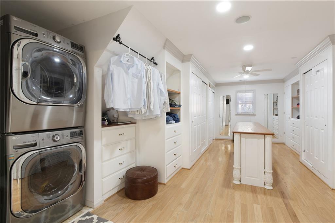
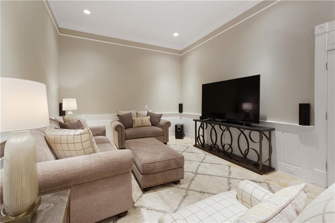
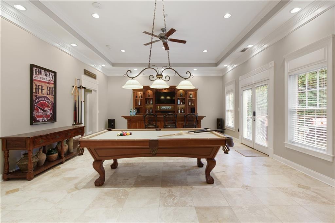
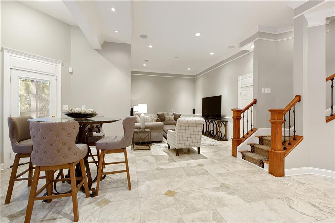
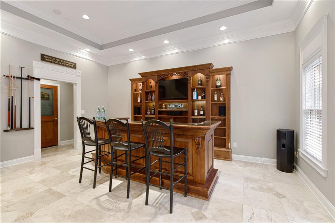
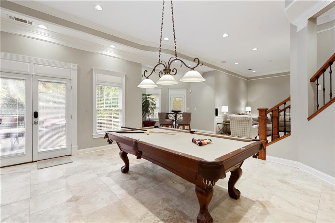
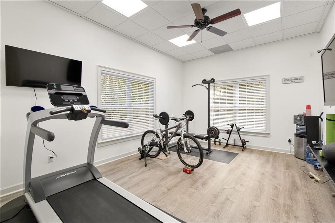
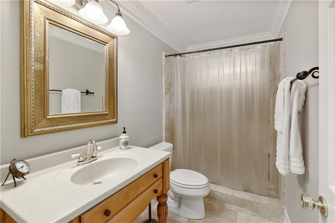
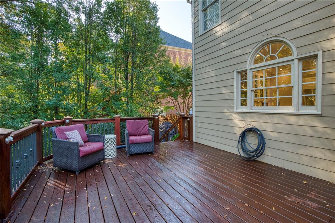
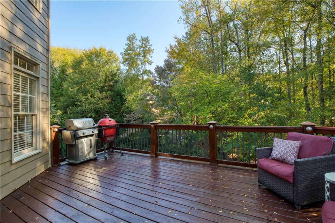
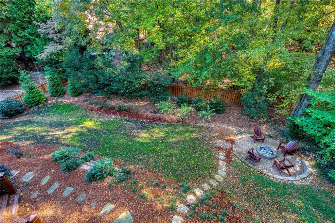
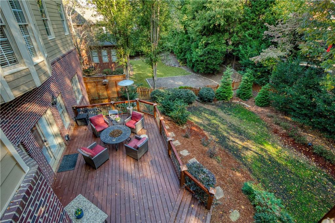
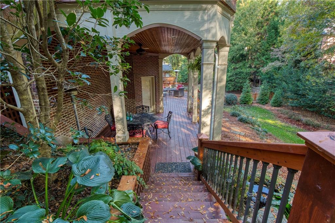
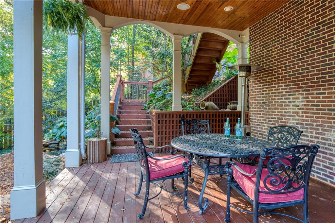
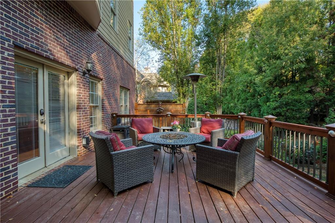
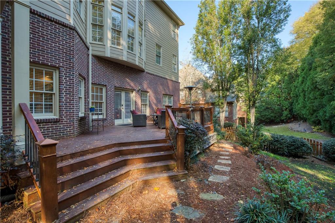
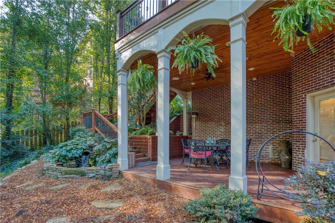
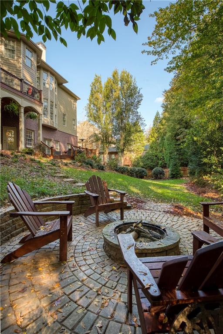
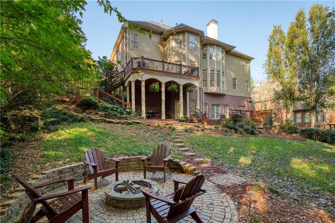
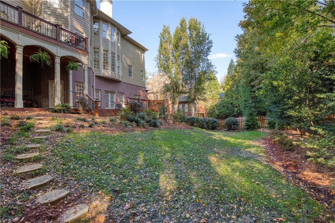
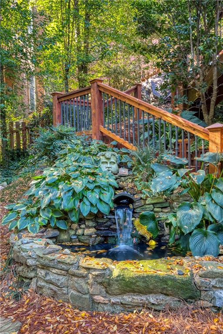
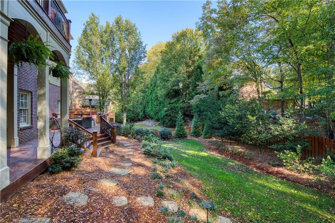
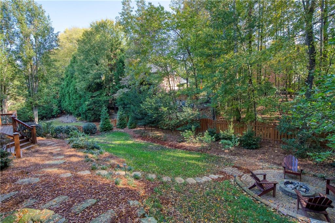
 Listings identified with the FMLS IDX logo come from
FMLS and are held by brokerage firms other than the owner of this website. The
listing brokerage is identified in any listing details. Information is deemed reliable
but is not guaranteed. If you believe any FMLS listing contains material that
infringes your copyrighted work please
Listings identified with the FMLS IDX logo come from
FMLS and are held by brokerage firms other than the owner of this website. The
listing brokerage is identified in any listing details. Information is deemed reliable
but is not guaranteed. If you believe any FMLS listing contains material that
infringes your copyrighted work please