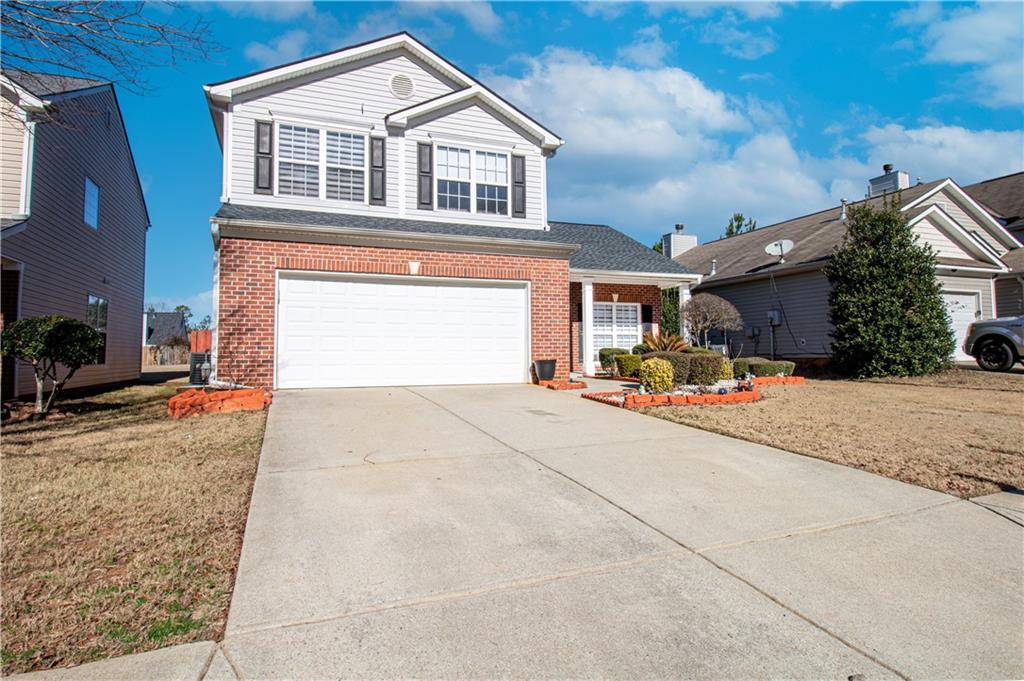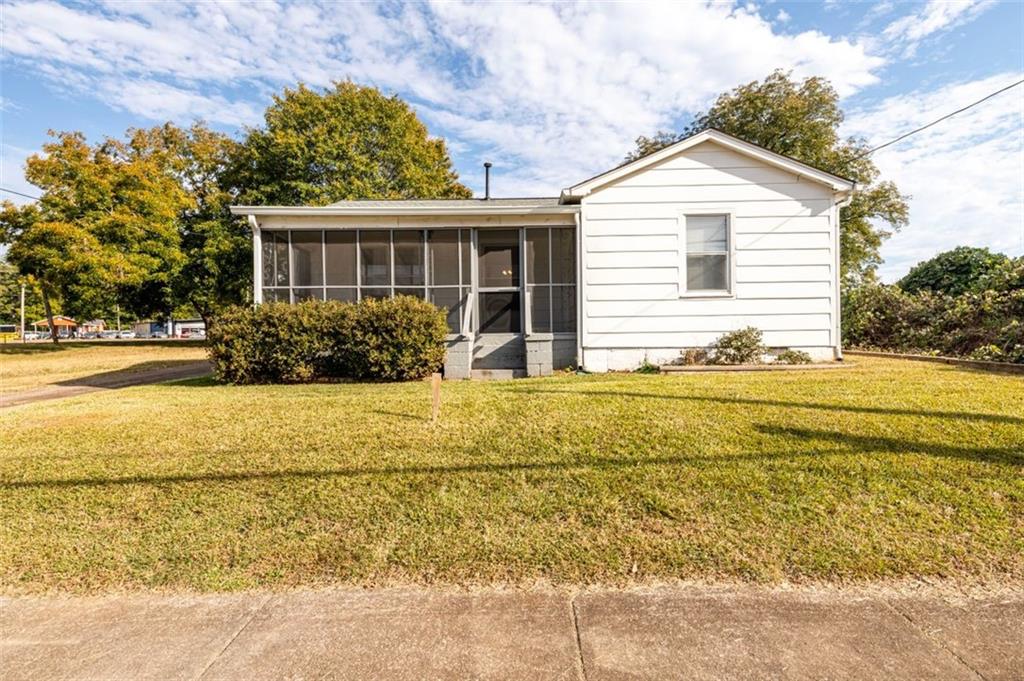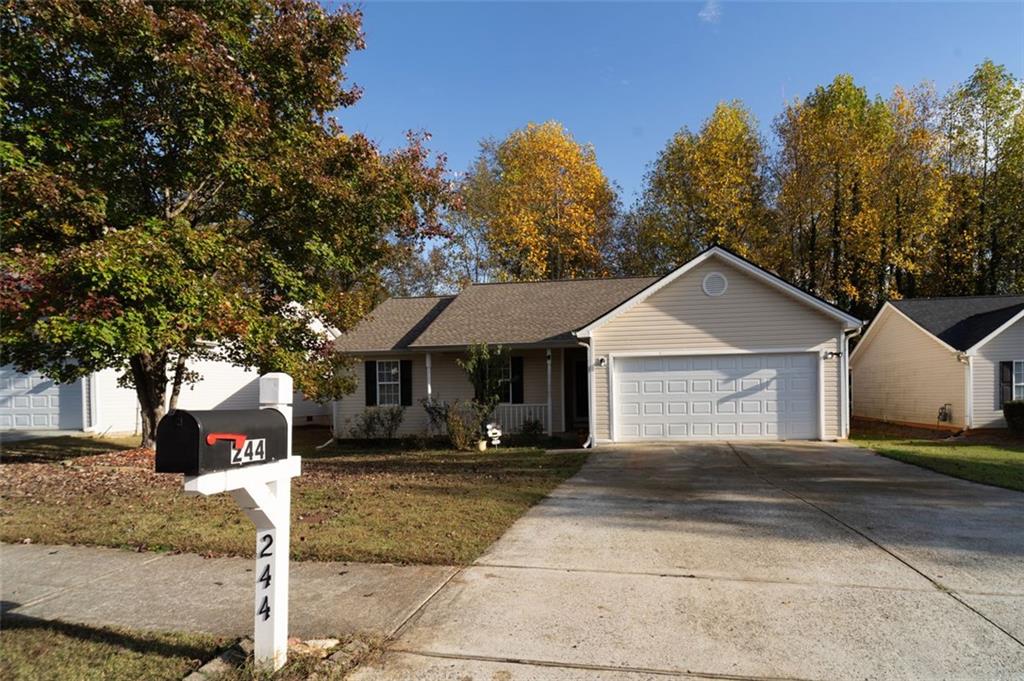Viewing Listing MLS# 410100854
Lawrenceville, GA 30046
- 3Beds
- 2Full Baths
- N/AHalf Baths
- N/A SqFt
- 1972Year Built
- 0.44Acres
- MLS# 410100854
- Residential
- Single Family Residence
- Active
- Approx Time on Market13 days
- AreaN/A
- CountyGwinnett - GA
- Subdivision Camelot
Overview
This split-level home in Lawrenceville, Ga, features a fully renovated master bath, updated guest bath, updated kitchen, fresh paint inside and out, new garage doors, new floors in the entryway and kitchen, and stylish lighting fixtures. Just minutes away from downtown Lawrenceville, this home offers quick access to dining and shopping, making it a convenient choice. Also, the low maintenance yard is ideal for easy upkeep, allowing more time to enjoy near by amenities. Don't miss out and schedule a showing today.
Open House Info
Openhouse Start Time:
Saturday, November 16th, 2024 @ 4:00 PM
Openhouse End Time:
Saturday, November 16th, 2024 @ 7:00 PM
Association Fees / Info
Hoa: No
Community Features: Near Schools
Bathroom Info
Total Baths: 2.00
Fullbaths: 2
Room Bedroom Features: None
Bedroom Info
Beds: 3
Building Info
Habitable Residence: No
Business Info
Equipment: None
Exterior Features
Fence: None
Patio and Porch: Patio
Exterior Features: None
Road Surface Type: Paved
Pool Private: No
County: Gwinnett - GA
Acres: 0.44
Pool Desc: None
Fees / Restrictions
Financial
Original Price: $370,000
Owner Financing: No
Garage / Parking
Parking Features: Garage Door Opener, Garage, Driveway
Green / Env Info
Green Energy Generation: None
Handicap
Accessibility Features: None
Interior Features
Security Ftr: Smoke Detector(s)
Fireplace Features: Family Room, Masonry
Levels: Multi/Split
Appliances: Dishwasher, Electric Oven, Gas Water Heater, Range Hood, Washer, Dryer
Laundry Features: In Garage
Interior Features: Disappearing Attic Stairs
Flooring: Ceramic Tile, Hardwood, Laminate
Spa Features: None
Lot Info
Lot Size Source: Public Records
Lot Features: Back Yard, Front Yard
Misc
Property Attached: No
Home Warranty: No
Open House
Other
Other Structures: Garage(s)
Property Info
Construction Materials: Brick 4 Sides, Wood Siding
Year Built: 1,972
Property Condition: Updated/Remodeled
Roof: Composition
Property Type: Residential Detached
Style: Traditional
Rental Info
Land Lease: No
Room Info
Kitchen Features: Cabinets Other, Stone Counters, View to Family Room
Room Master Bathroom Features: Separate His/Hers,Shower Only
Room Dining Room Features: None
Special Features
Green Features: None
Special Listing Conditions: Real Estate Owned
Special Circumstances: Owner/Agent
Sqft Info
Building Area Total: 1900
Building Area Source: Public Records
Tax Info
Tax Amount Annual: 3589
Tax Year: 2,023
Tax Parcel Letter: R5114-107
Unit Info
Utilities / Hvac
Cool System: Electric Air Filter, Ceiling Fan(s), Central Air, Zoned
Electric: None
Heating: Central, Forced Air, Natural Gas, Zoned
Utilities: Sewer Available, Water Available, Electricity Available, Natural Gas Available
Sewer: Public Sewer
Waterfront / Water
Water Body Name: None
Water Source: Public
Waterfront Features: None
Directions
GPSListing Provided courtesy of Sanders Re, Llc
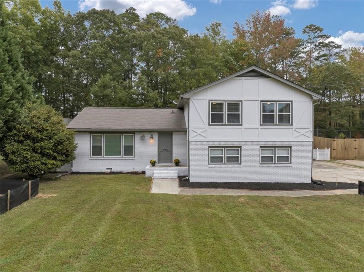
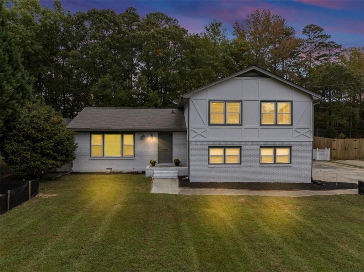
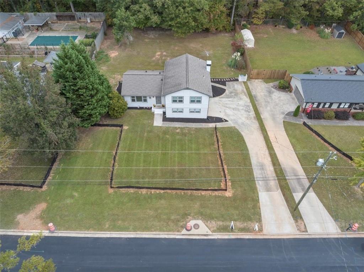
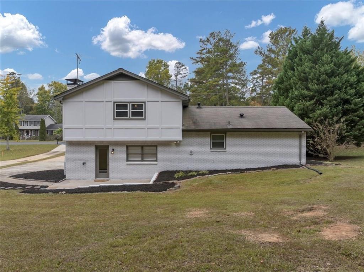
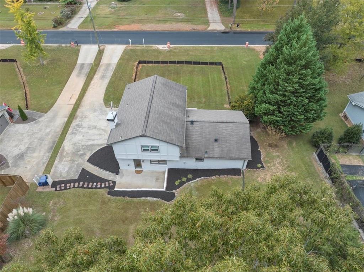
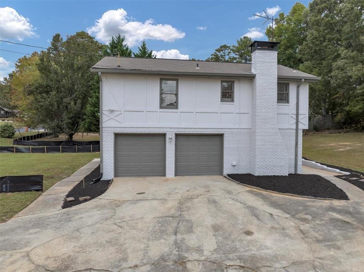
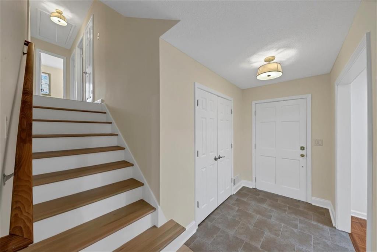
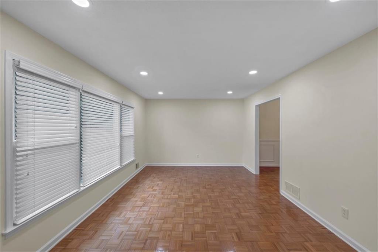
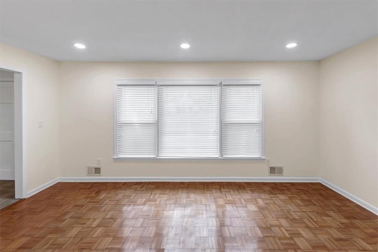
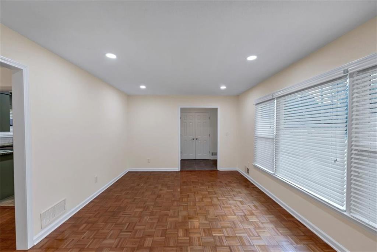
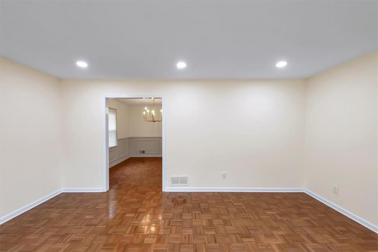
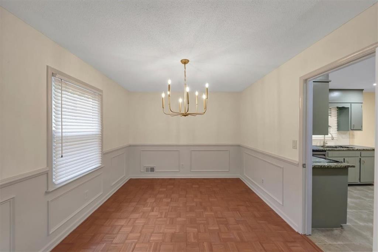
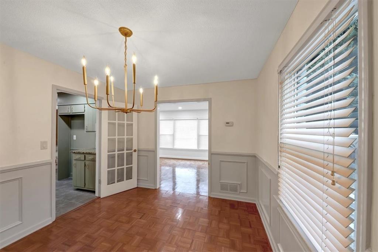
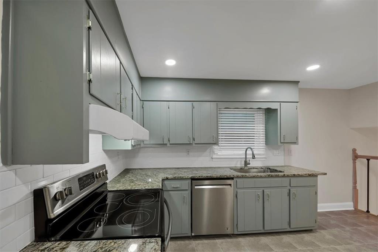
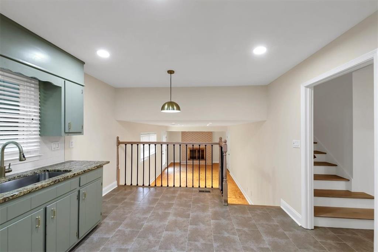
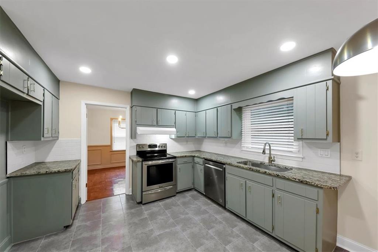
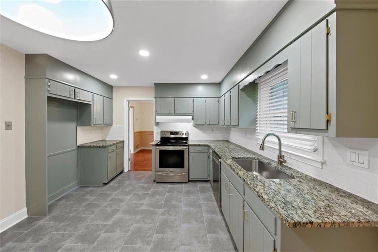
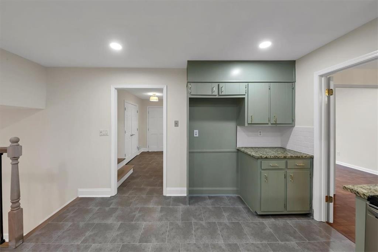
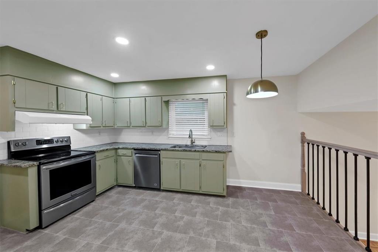
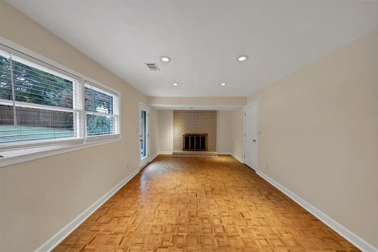
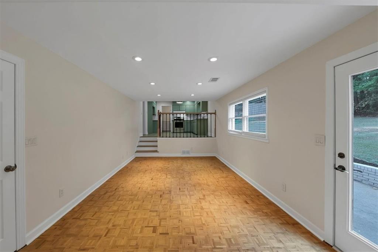
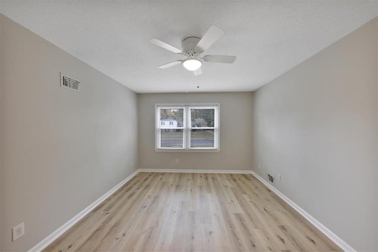
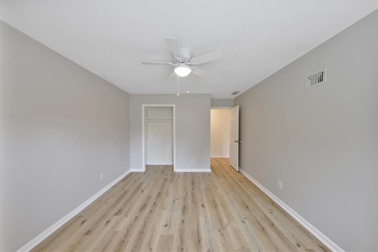
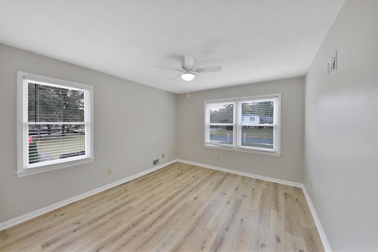
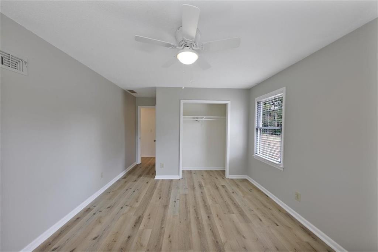
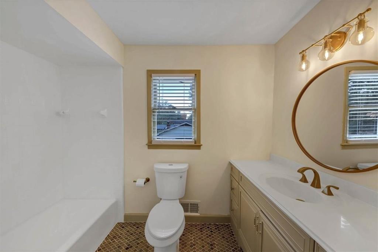
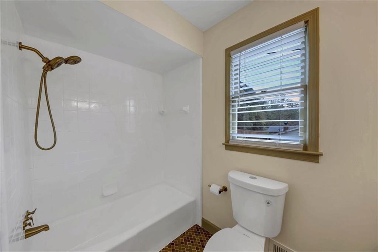
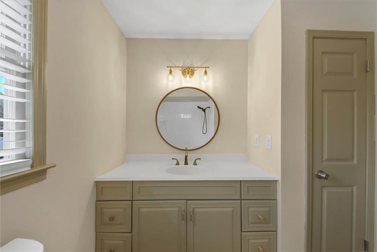
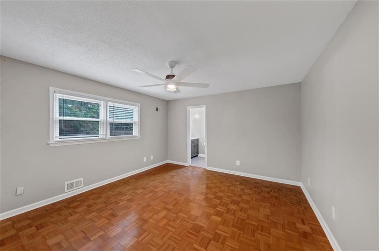
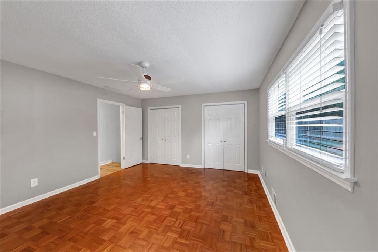
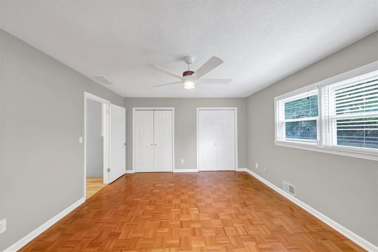
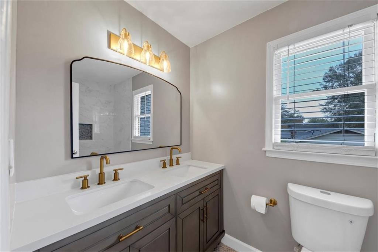
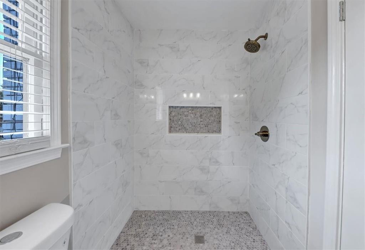
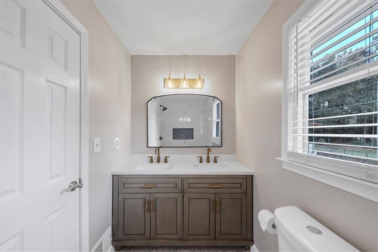
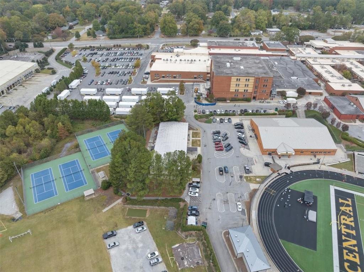
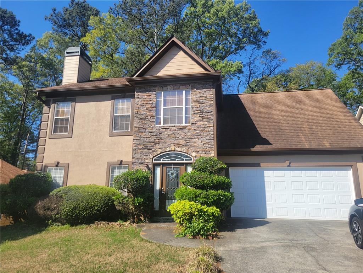
 MLS# 7372319
MLS# 7372319 