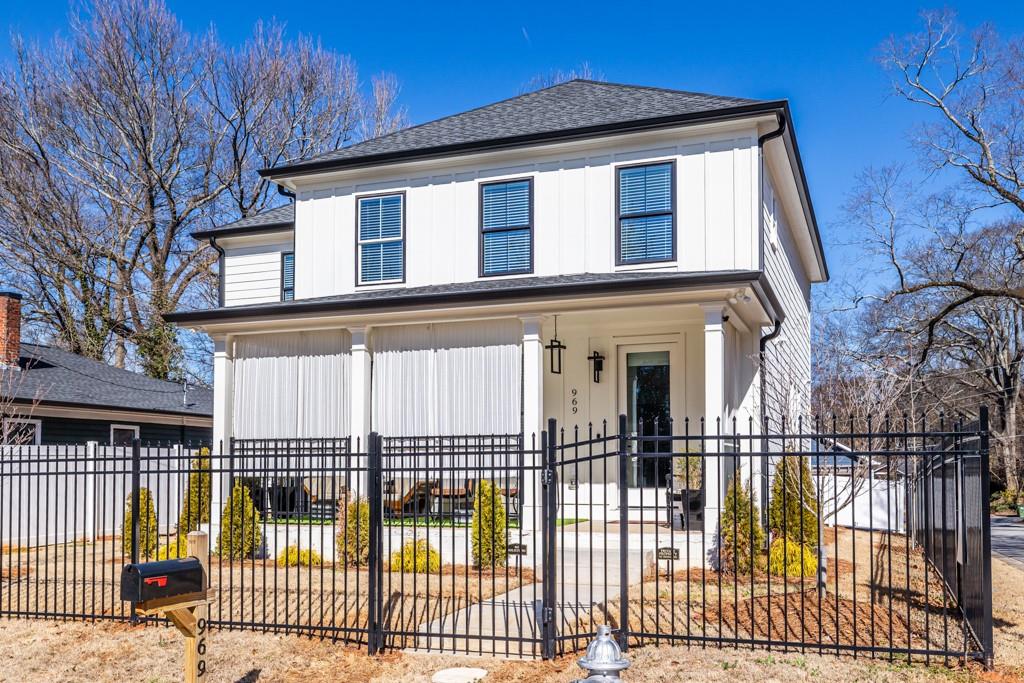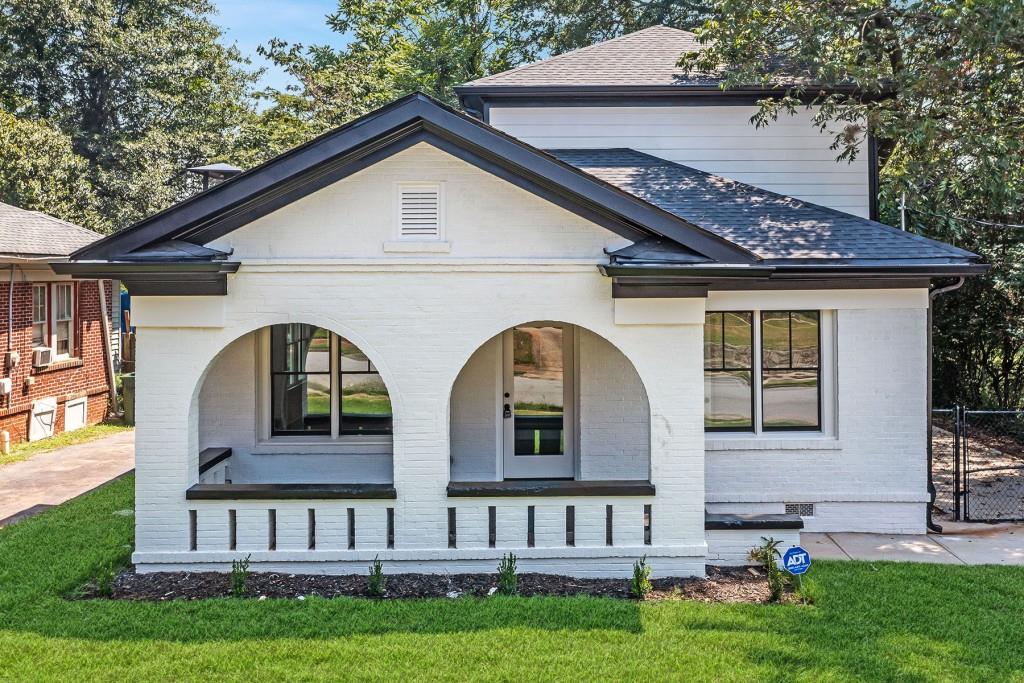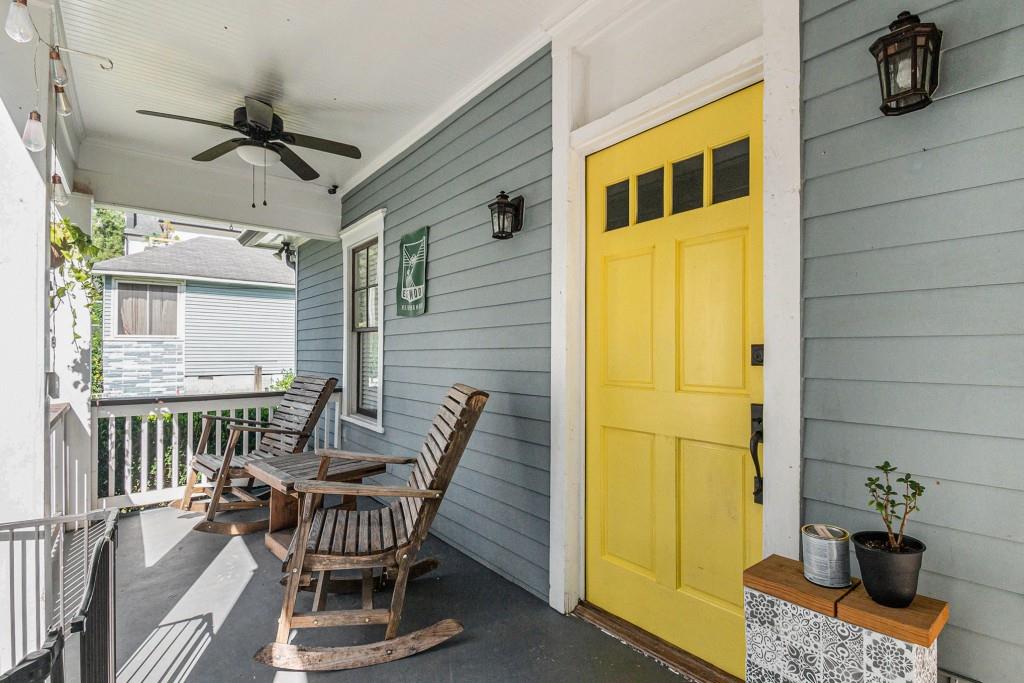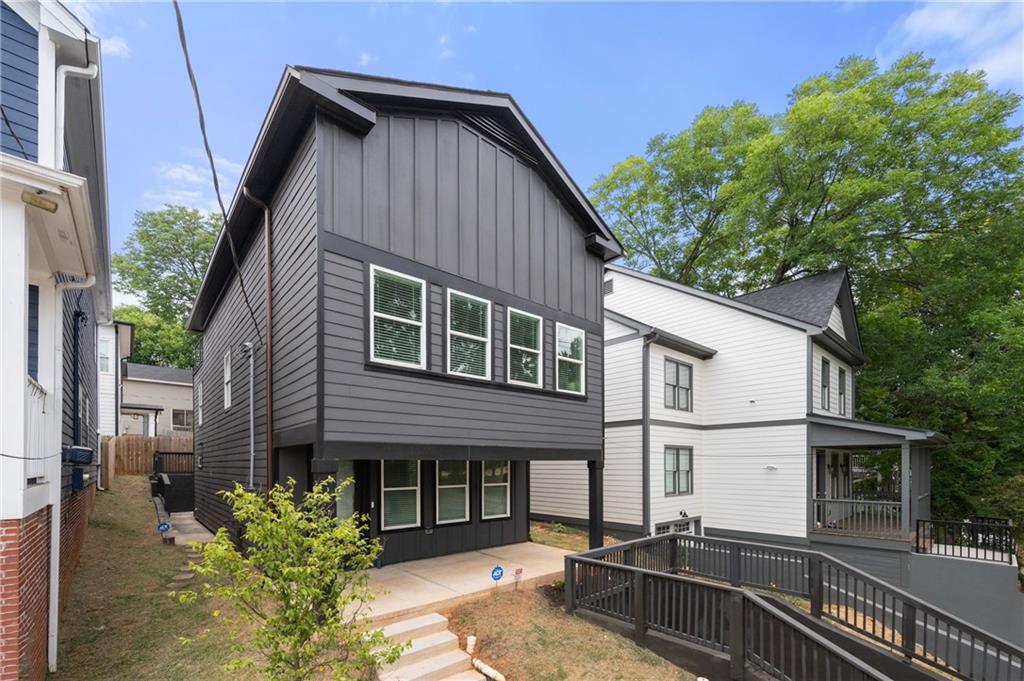Viewing Listing MLS# 410100417
Atlanta, GA 30345
- 3Beds
- 2Full Baths
- N/AHalf Baths
- N/A SqFt
- 1953Year Built
- 0.48Acres
- MLS# 410100417
- Residential
- Single Family Residence
- Active
- Approx Time on Market7 days
- AreaN/A
- CountyDekalb - GA
- Subdivision Randolph Estates
Overview
Complete modern renovation of this stylish 3 Bedroom / 2 Bath located in the highly sought-after Northeast Atlanta neighborhood of Randolph Estates. Plus this property comes with the parcel next door, perfect for expansion at no extra cost. No detail or expense was spared on the modern update of this one-of-a-kind ranch, complete with an uncharacteristically open floor plan, unique outdoor spaces, screened porch, and overall stunning aesthetic. New white oak hardwood floors, interior/exterior doors, hardware, kitchen cabinetry, quartz countertops, modern appliances, bathroom fixtures/vanities, and a walk-in shower are just some of the improvements you can expect to see when you tour this home. Storage isn't going to be an issue either with large closets present in each room, and a large utility room; both inside and outside! The modern landscaping offers both low-maintenance (no mowing needed), and a uniquely sleek aesthetic that makes this yard stand out from the rest. Situated less than 5 minutes from both 85 and 285, this location is one of the few left inside the perimeter that still allows easy and fast access to various parts of the city and local amenities. Imagine being able to leave your house any time of day and being able to run to the store without sitting in traffic for hours!
Association Fees / Info
Hoa: No
Community Features: None
Bathroom Info
Main Bathroom Level: 2
Total Baths: 2.00
Fullbaths: 2
Room Bedroom Features: Other
Bedroom Info
Beds: 3
Building Info
Habitable Residence: No
Business Info
Equipment: None
Exterior Features
Fence: None
Patio and Porch: Patio, Screened
Exterior Features: Garden, Private Entrance, Private Yard
Road Surface Type: Other
Pool Private: No
County: Dekalb - GA
Acres: 0.48
Pool Desc: None
Fees / Restrictions
Financial
Original Price: $625,000
Owner Financing: No
Garage / Parking
Parking Features: Carport, Driveway, Parking Pad
Green / Env Info
Green Energy Generation: None
Handicap
Accessibility Features: None
Interior Features
Security Ftr: Carbon Monoxide Detector(s), Smoke Detector(s)
Fireplace Features: Living Room
Levels: One
Appliances: Dishwasher, Disposal, Electric Cooktop, Electric Oven, Refrigerator
Laundry Features: Laundry Room
Interior Features: Double Vanity
Flooring: Hardwood
Spa Features: None
Lot Info
Lot Size Source: Public Records
Lot Features: Corner Lot, Private, Wooded
Lot Size: 101 X 157
Misc
Property Attached: No
Home Warranty: No
Open House
Other
Other Structures: None
Property Info
Construction Materials: Brick, Brick Front, Shingle Siding
Year Built: 1,953
Property Condition: Resale
Roof: Composition
Property Type: Residential Detached
Style: Contemporary, Modern
Rental Info
Land Lease: No
Room Info
Kitchen Features: Breakfast Bar, Cabinets White, Solid Surface Counters, View to Family Room
Room Master Bathroom Features: Double Vanity,Shower Only
Room Dining Room Features: Open Concept
Special Features
Green Features: None
Special Listing Conditions: None
Special Circumstances: None
Sqft Info
Building Area Total: 2439
Building Area Source: Public Records
Tax Info
Tax Amount Annual: 5967
Tax Year: 2,023
Tax Parcel Letter: 18-208-03-038
Unit Info
Utilities / Hvac
Cool System: Ceiling Fan(s), Central Air
Electric: Other
Heating: Natural Gas
Utilities: None
Sewer: Public Sewer
Waterfront / Water
Water Body Name: None
Water Source: Public
Waterfront Features: None
Directions
GPSListing Provided courtesy of Ansley Real Estate| Christie's International Real Estate
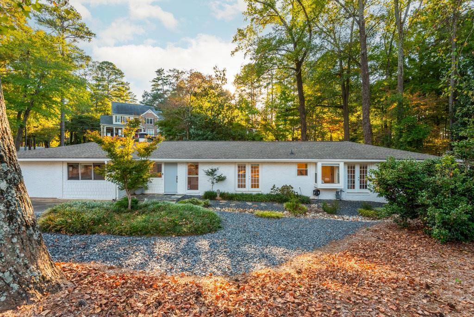
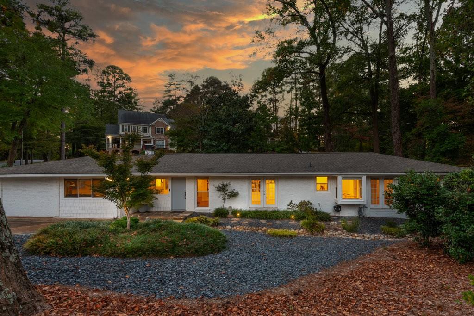
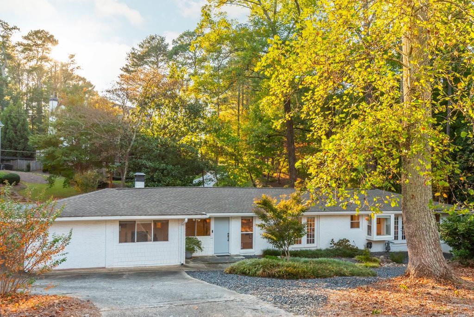
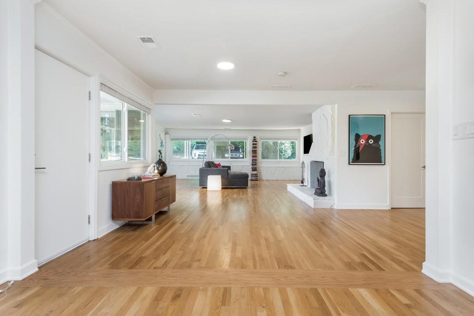
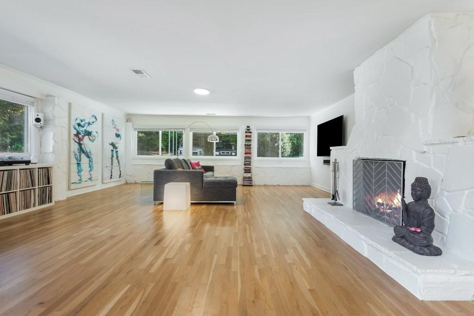
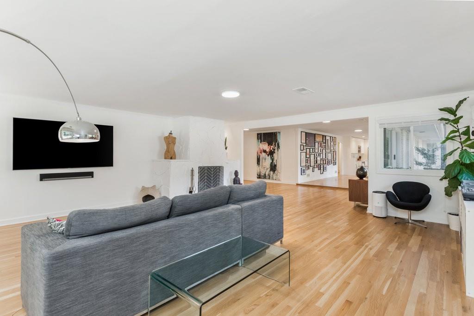
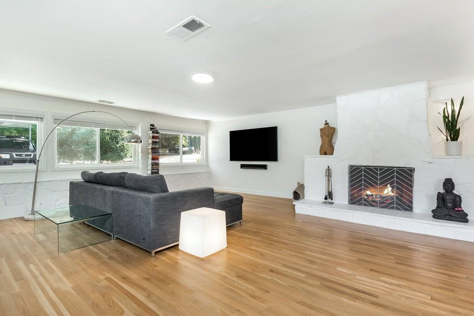
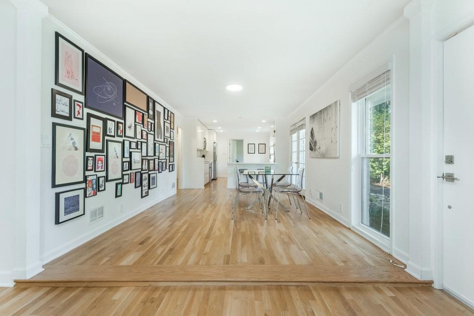
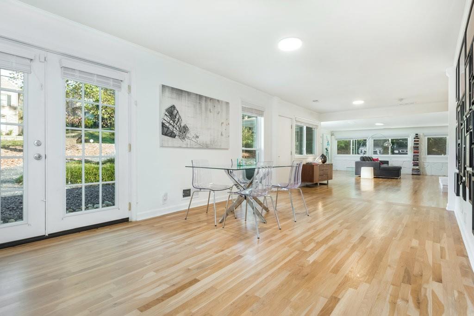
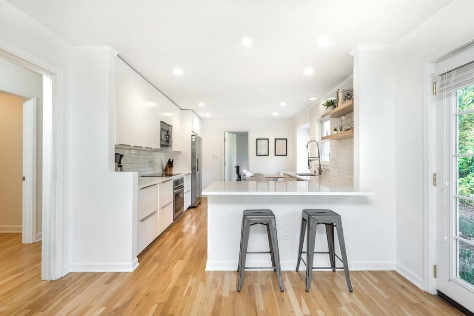
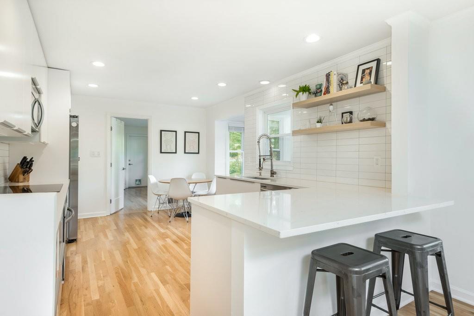
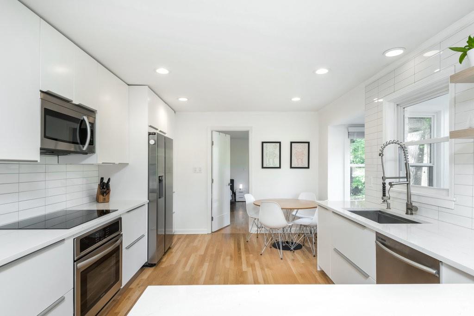
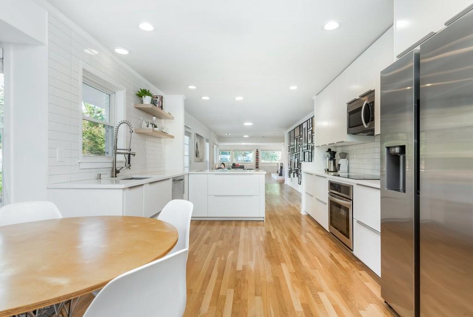
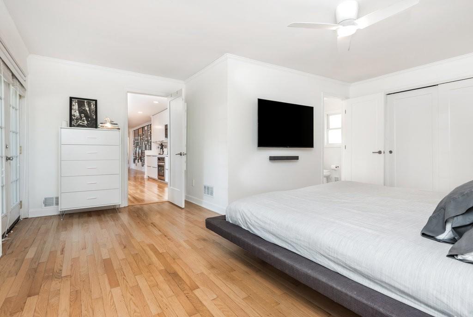
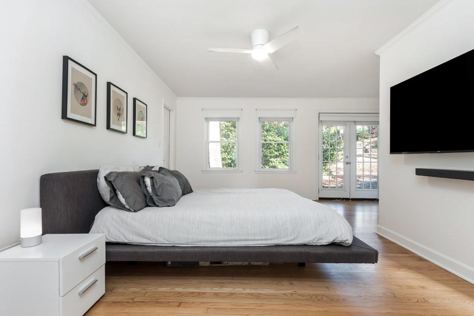
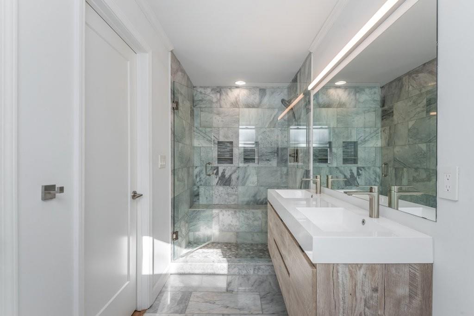
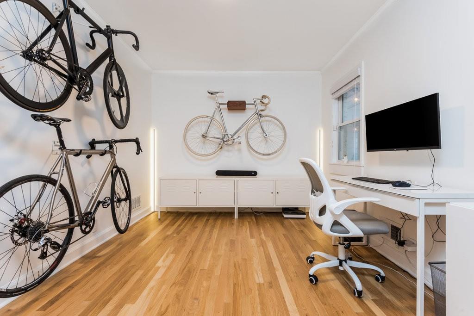
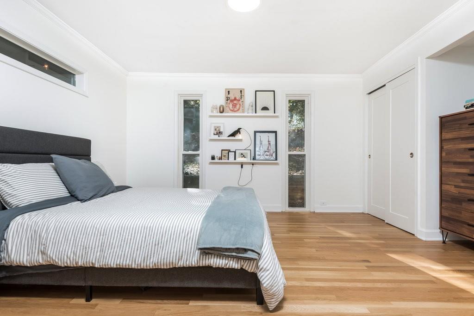
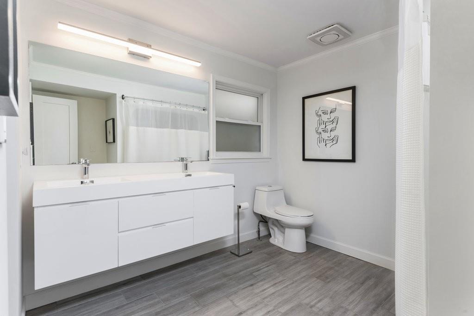
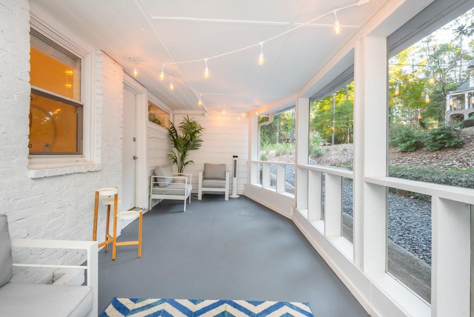
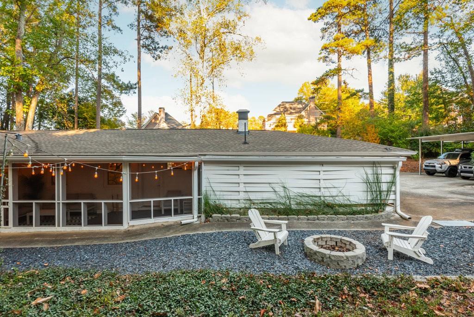
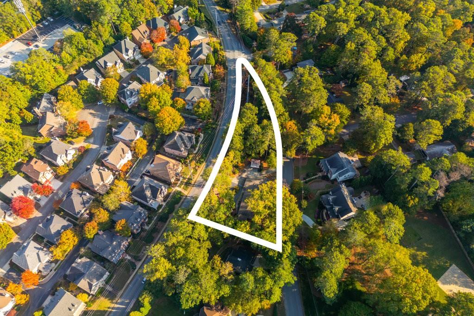
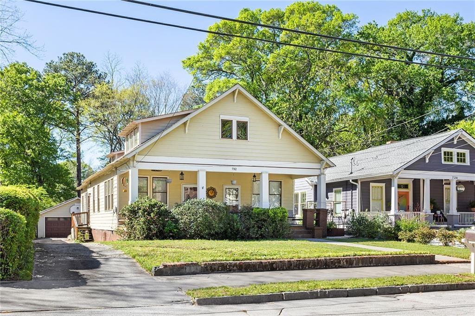
 MLS# 7366300
MLS# 7366300 