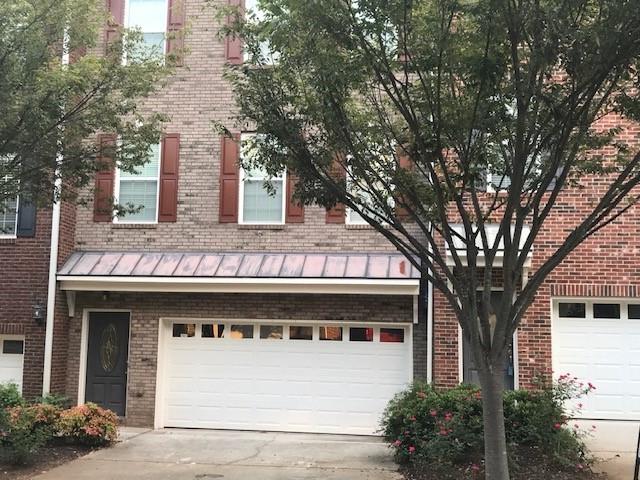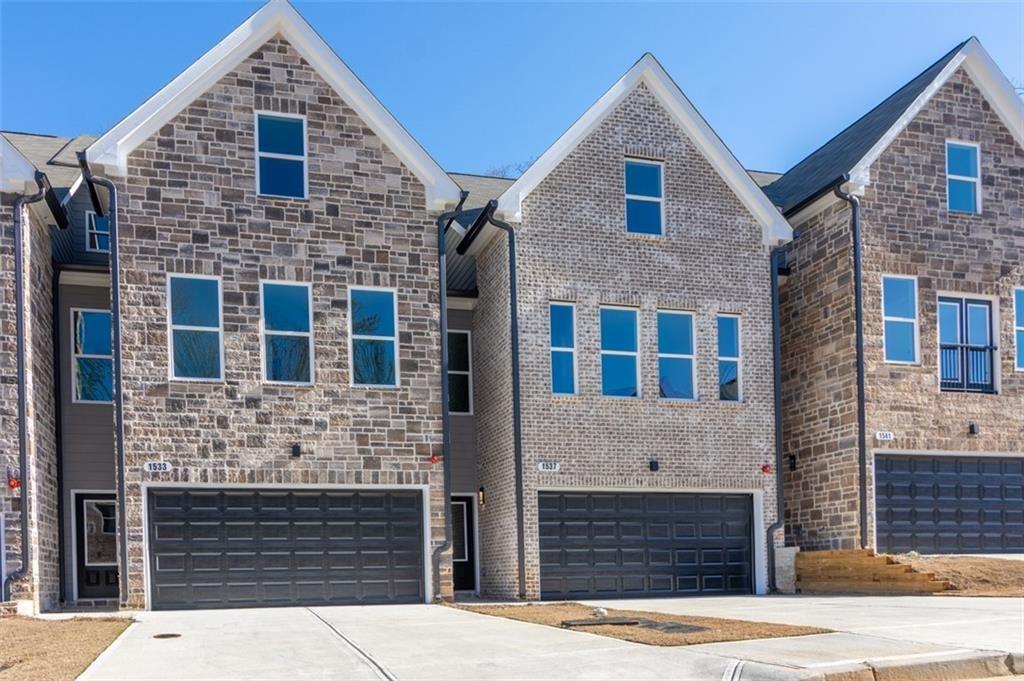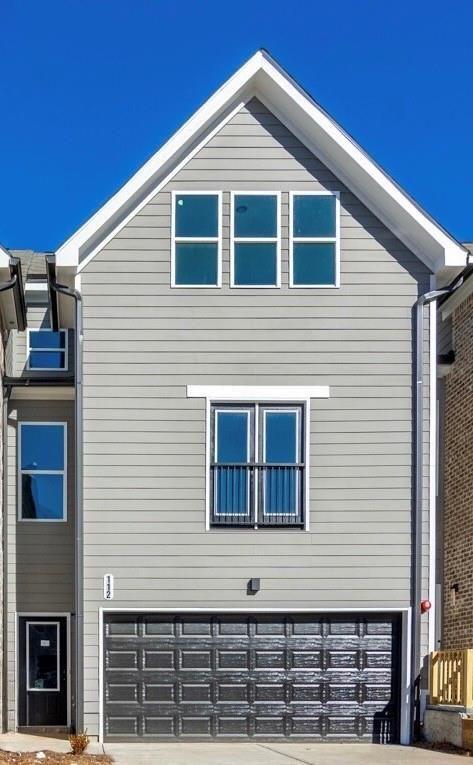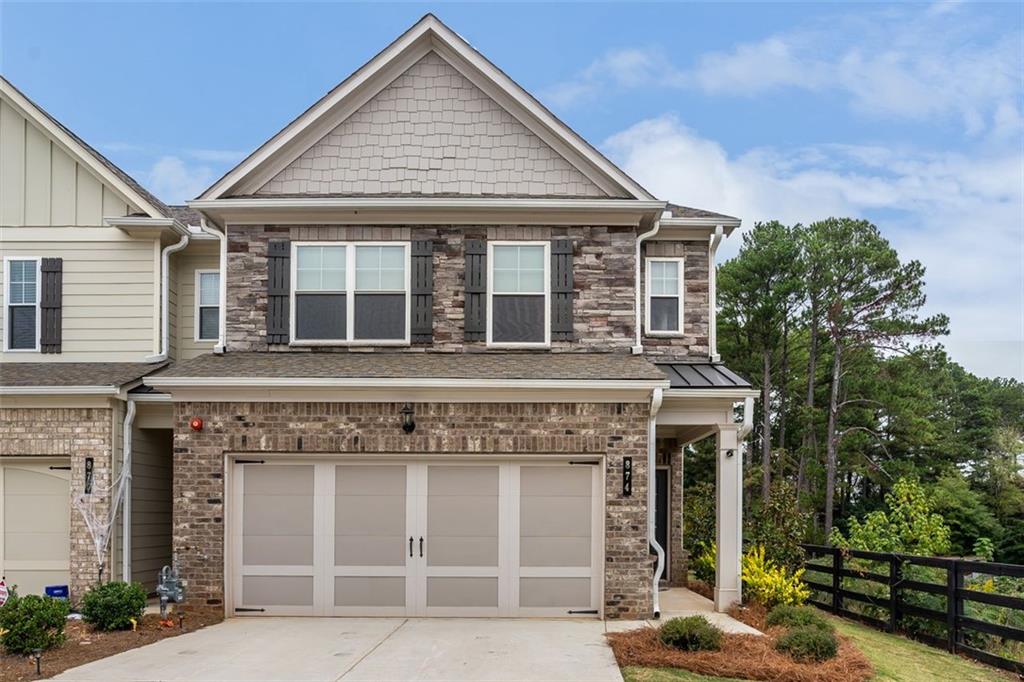Viewing Listing MLS# 410084978
Marietta, GA 30067
- 3Beds
- 2Full Baths
- 1Half Baths
- N/A SqFt
- 2023Year Built
- 0.05Acres
- MLS# 410084978
- Residential
- Townhouse
- Active
- Approx Time on Market6 days
- AreaN/A
- CountyCobb - GA
- Subdivision The Townes at Marietta
Overview
The Wendover Plan by McKinley homes is two-story townhome featuring open floorplan with a two-car garage and large driveway. The beautiful kitchen offers an oversized island, stainless steel Samsung appliances with a gas range, pantry, and separate dining area. The family room offers crown molding, fireplace and leads to a covered patio with a gas line perfect for your grill! The second level offers a spacious Owner's suite, with walk in closet and shower and separate soaking tub, two secondary bedrooms with a spacious hall bath and a large laundry room. The Townes at Marietta is located only minutes from highway 75, Truist Park, Downtown Marietta, Kennesaw National Park and easily accessible to Smyrna, Vinings, Buckhead, Midtown, Downtown Atlanta and East Cobb. In addition to the great location and surroundings you will love the community amenities including a pool and a cabana. Very Low HOA -$800 for the year, includes roof and pool!!!!! Great Financing Incentives ZERO DOWN for FHA or Conventional Loans with NO PMI, the Builder is offering 2.3% of the loan amount to be used anyway you want it - with the Builders Preferred Lender!!!!
Association Fees / Info
Hoa: Yes
Hoa Fees Frequency: Annually
Hoa Fees: 800
Community Features: Homeowners Assoc, Playground, Pool
Association Fee Includes: Insurance, Maintenance Grounds, Maintenance Structure
Bathroom Info
Halfbaths: 1
Total Baths: 3.00
Fullbaths: 2
Room Bedroom Features: Oversized Master, Roommate Floor Plan, Sitting Room
Bedroom Info
Beds: 3
Building Info
Habitable Residence: No
Business Info
Equipment: None
Exterior Features
Fence: None
Patio and Porch: Covered, Patio
Exterior Features: Rain Gutters
Road Surface Type: Paved
Pool Private: No
County: Cobb - GA
Acres: 0.05
Pool Desc: None
Fees / Restrictions
Financial
Original Price: $439,790
Owner Financing: No
Garage / Parking
Parking Features: Attached, Driveway, Garage
Green / Env Info
Green Energy Generation: None
Handicap
Accessibility Features: None
Interior Features
Security Ftr: Fire Alarm, Fire Sprinkler System
Fireplace Features: Factory Built, Family Room, Gas Log, Glass Doors
Levels: Two
Appliances: Dishwasher, Disposal, Electric Water Heater, Gas Range
Laundry Features: In Hall, Laundry Room
Interior Features: Crown Molding, Disappearing Attic Stairs, Double Vanity
Flooring: Carpet, Ceramic Tile, Hardwood
Spa Features: None
Lot Info
Lot Size Source: Public Records
Lot Features: Other
Lot Size: x
Misc
Property Attached: Yes
Home Warranty: Yes
Open House
Other
Other Structures: None
Property Info
Construction Materials: Brick Veneer, Cement Siding
Year Built: 2,023
Property Condition: New Construction
Roof: Composition
Property Type: Residential Attached
Style: Townhouse
Rental Info
Land Lease: No
Room Info
Kitchen Features: Cabinets Stain, Kitchen Island, Pantry Walk-In, Stone Counters
Room Master Bathroom Features: Double Vanity,Separate Tub/Shower
Room Dining Room Features: Open Concept
Special Features
Green Features: None
Special Listing Conditions: None
Special Circumstances: None
Sqft Info
Building Area Total: 1677
Building Area Source: Builder
Tax Info
Tax Amount Annual: 237
Tax Year: 2,022
Tax Parcel Letter: 17-0575-0-112-0
Unit Info
Num Units In Community: 147
Utilities / Hvac
Cool System: Ceiling Fan(s), Central Air, Zoned
Electric: 220 Volts in Garage
Heating: Central, Forced Air, Natural Gas, Zoned
Utilities: Cable Available, Electricity Available, Natural Gas Available, Phone Available, Sewer Available, Underground Utilities
Sewer: Public Sewer
Waterfront / Water
Water Body Name: None
Water Source: Public
Waterfront Features: None
Directions
75 North to exit 263 and turn left. Follow to Wylie Road and turn left - The Townes of Marietta will be on the left. For GPS use - 820 Exposition Pointe, Marietta GA 30067.Listing Provided courtesy of Mckinley Properties, Llc.
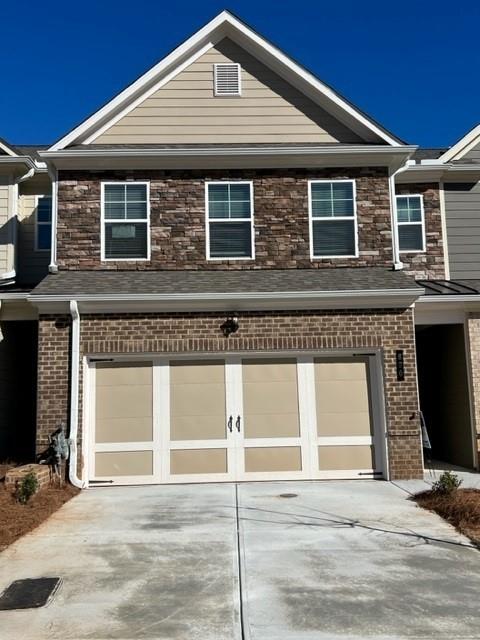
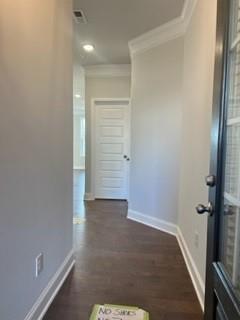
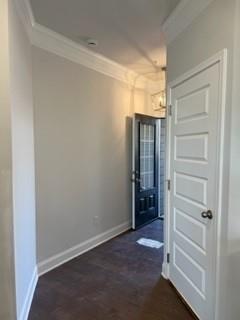
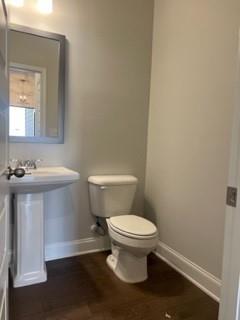
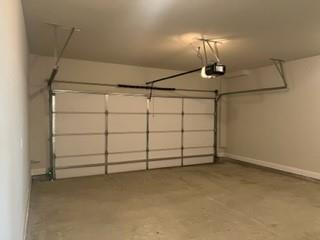
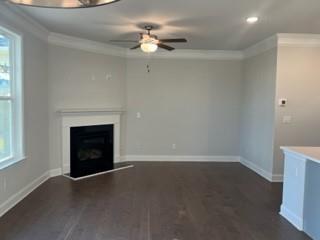
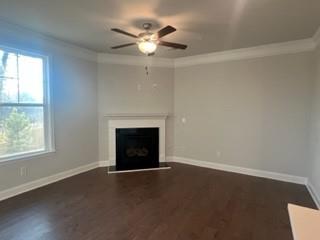
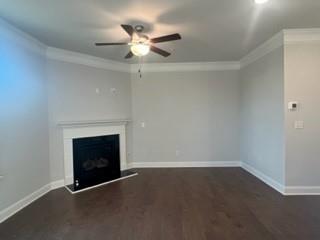
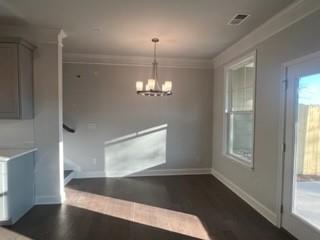
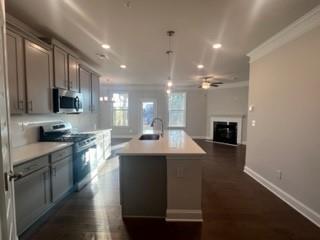
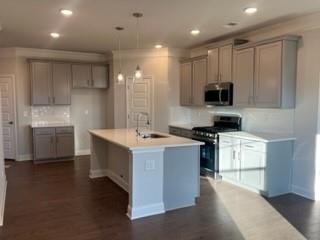
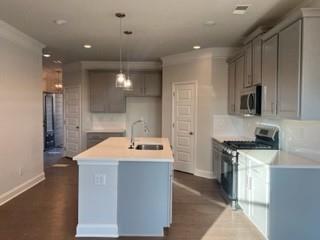
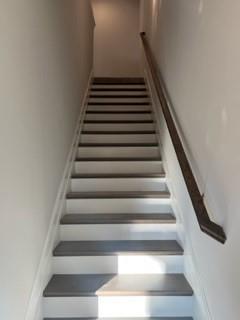
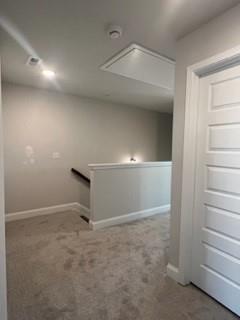
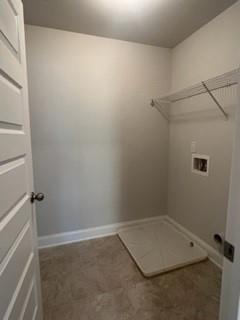
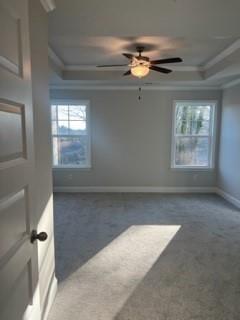
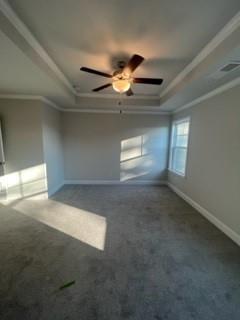
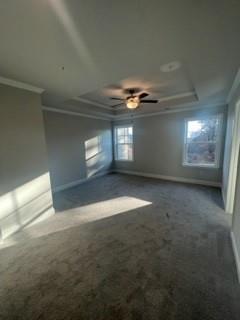
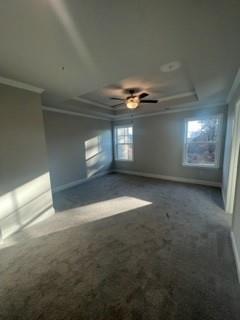
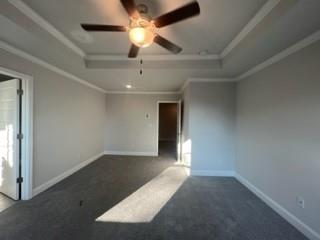
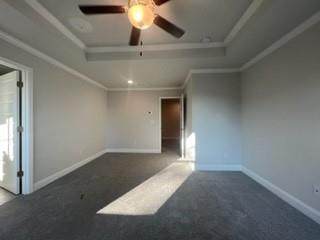
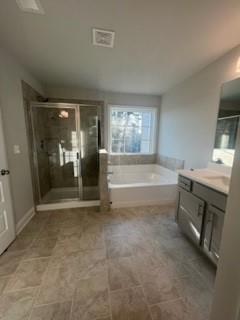
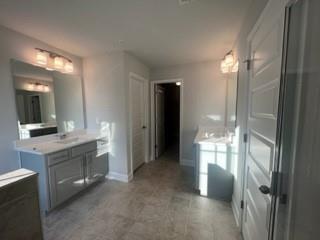
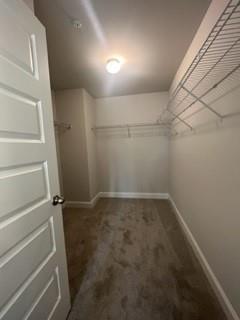
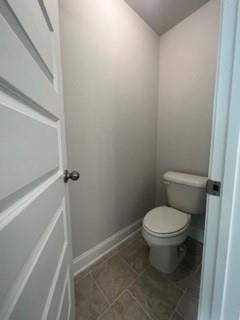
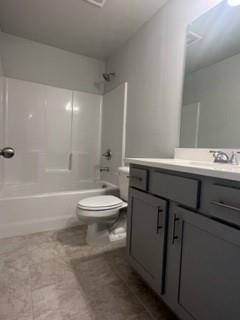
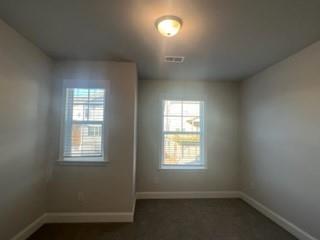
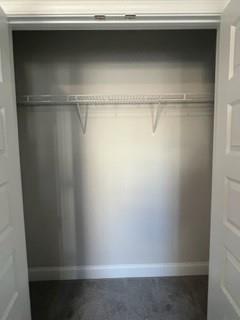
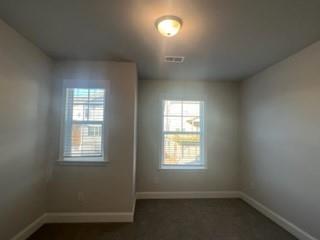
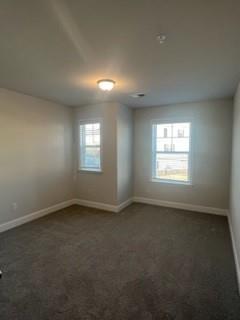
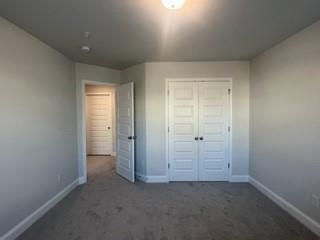
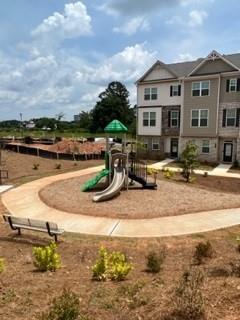
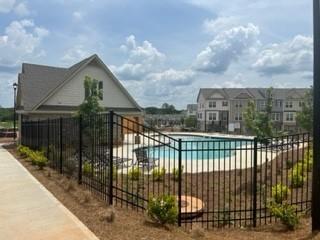
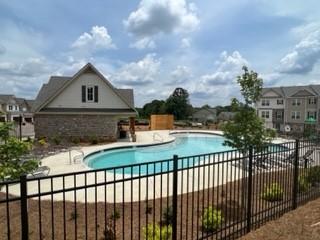
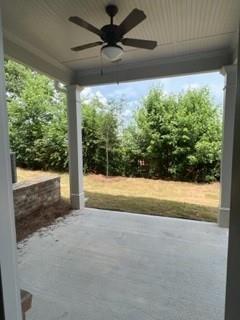
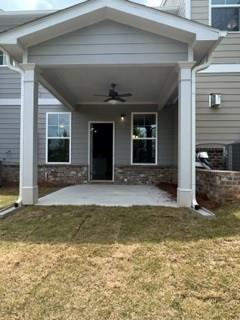
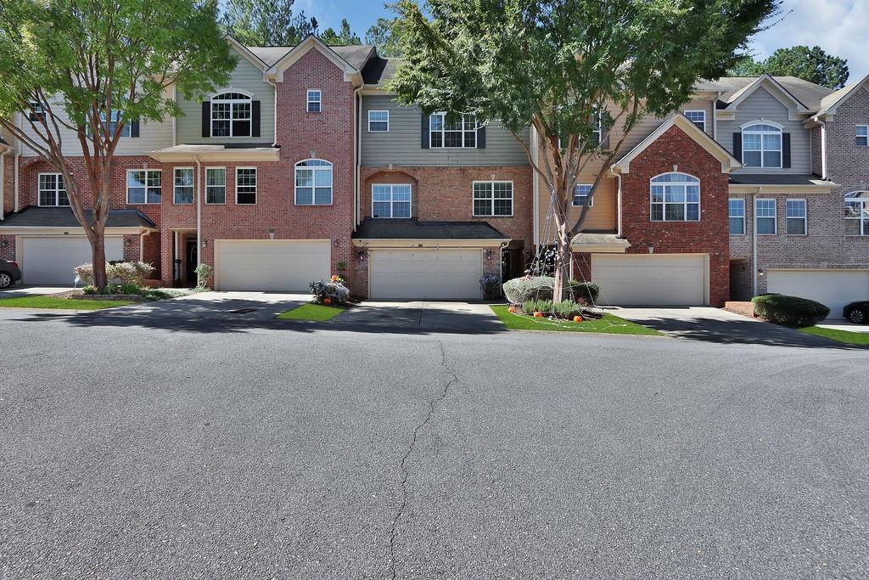
 MLS# 410487078
MLS# 410487078 