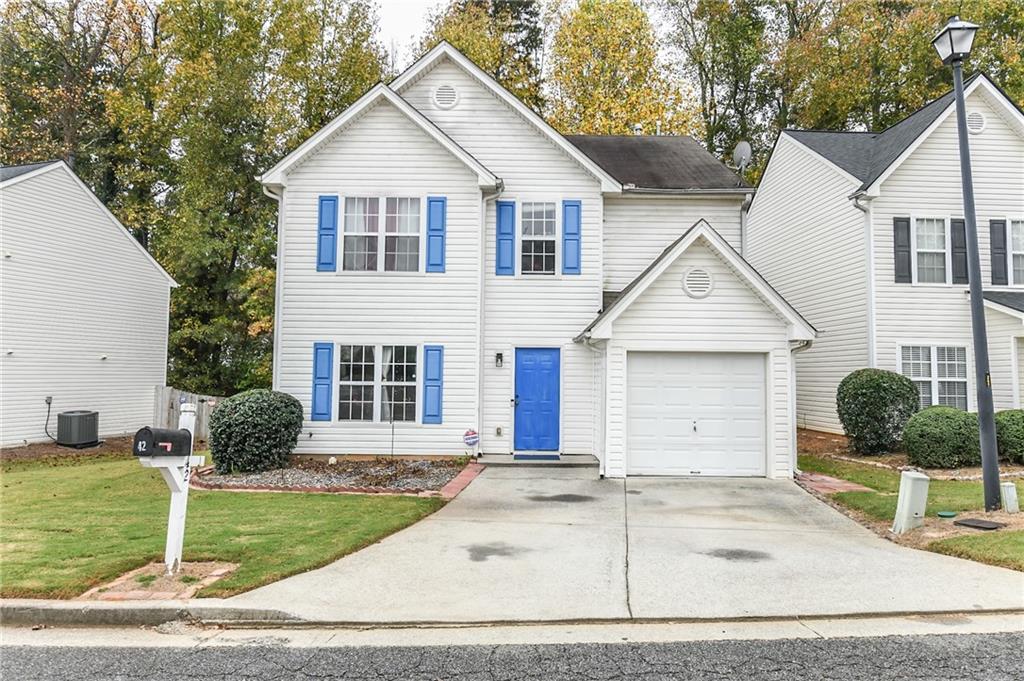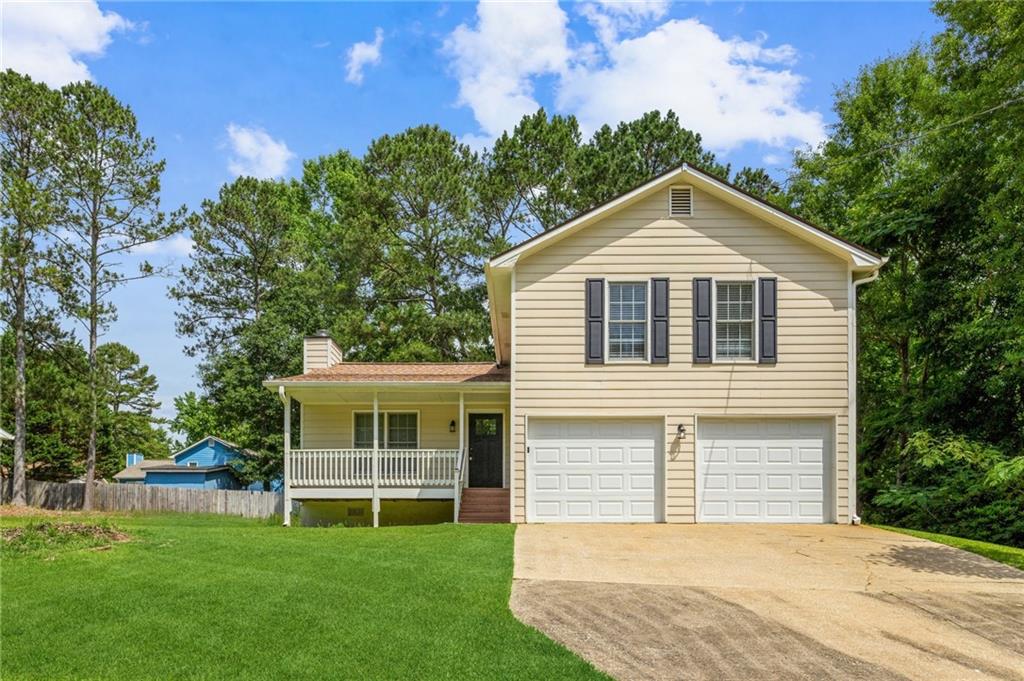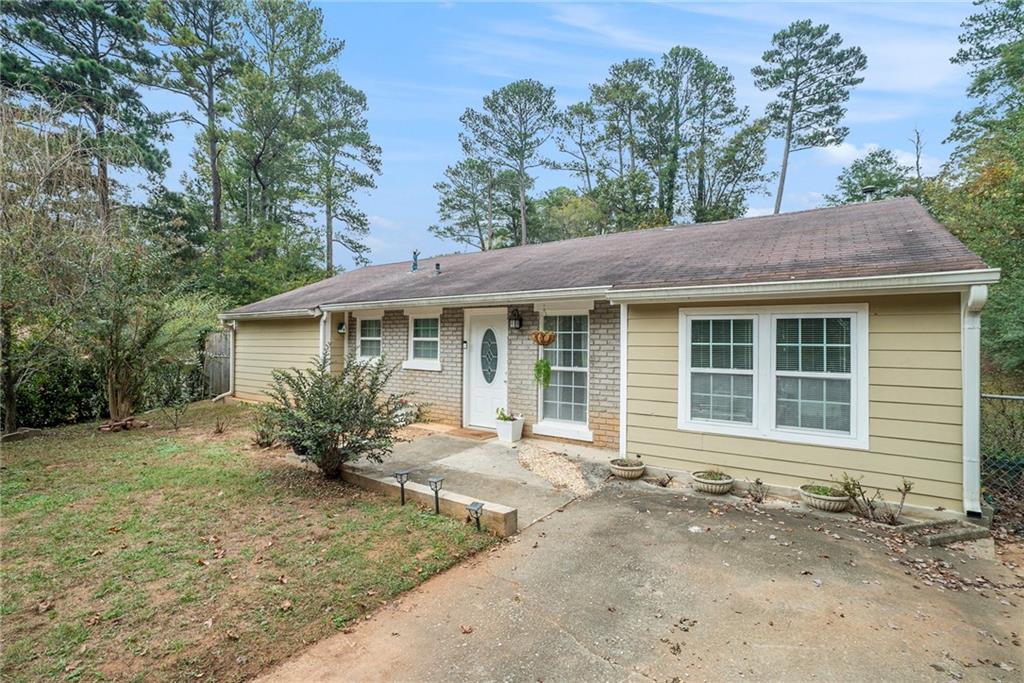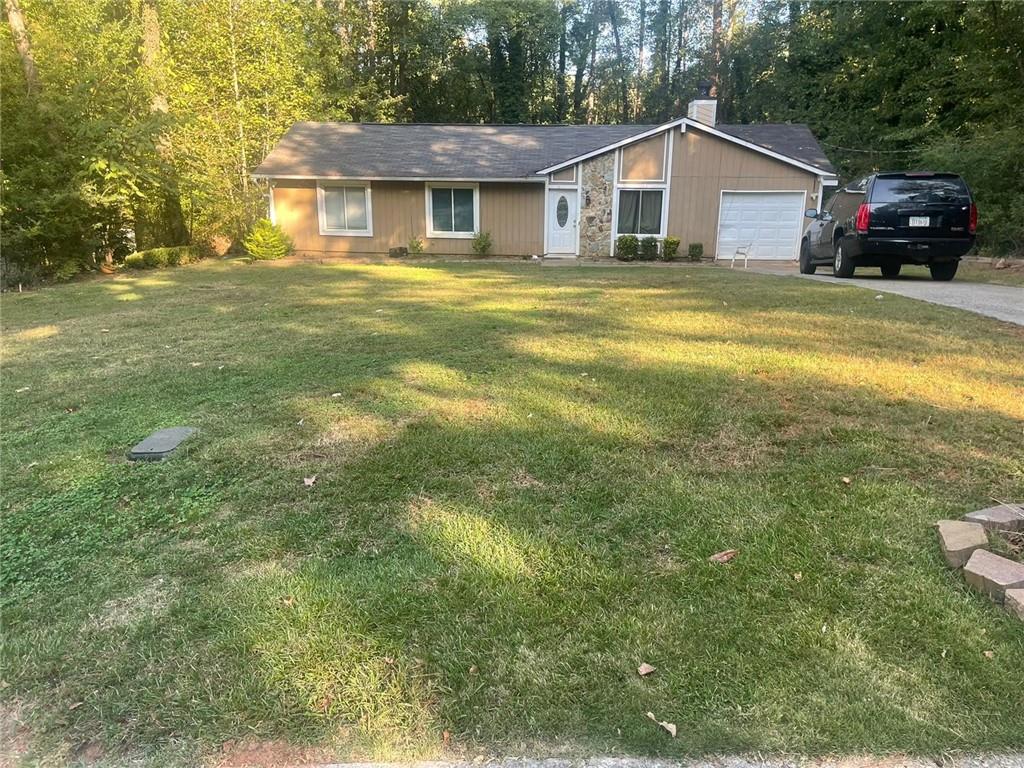Viewing Listing MLS# 410055655
Lawrenceville, GA 30046
- 3Beds
- 1Full Baths
- 1Half Baths
- N/A SqFt
- 1967Year Built
- 0.36Acres
- MLS# 410055655
- Residential
- Single Family Residence
- Active
- Approx Time on Market13 days
- AreaN/A
- CountyGwinnett - GA
- Subdivision Lockridge
Overview
Charming 3-Bedroom Brick Ranch in Well-Established Neighborhood - Move-In Ready! Welcome to this delightful 3-bedroom, 1.5-bathroom brick ranch, perfectly situated in a serene, well-established neighborhood with no HOA! This home exudes timeless charm with its original hardwood floors throughout, offering a warm and inviting ambiance. The heart of the home is a spacious kitchen filled with natural light, perfect for both everyday living and entertaining. Adjacent to the kitchen, you'll find a cozy sunroom - an ideal spot to relax or enjoy your morning coffee. Step outside to your own private oasis! The large, fenced backyard features a beautiful deck, perfect for outdoor dining, entertaining, or simply soaking up the sun in your tranquil retreat. Whether you love hosting BBQs or prefer a quiet evening under the stars, this outdoor space has you covered. With its classic charm and move-in ready convenience, this home is ready to welcome its next chapter! Offering you a unique lifestyle opportunity in the vibrant City of Lawrenceville minutes from downtown venues.
Association Fees / Info
Hoa: No
Community Features: Sidewalks, Street Lights
Bathroom Info
Main Bathroom Level: 1
Halfbaths: 1
Total Baths: 2.00
Fullbaths: 1
Room Bedroom Features: Master on Main
Bedroom Info
Beds: 3
Building Info
Habitable Residence: No
Business Info
Equipment: None
Exterior Features
Fence: Back Yard, Fenced, Privacy, Wood
Patio and Porch: Deck
Exterior Features: Private Entrance
Road Surface Type: Paved
Pool Private: No
County: Gwinnett - GA
Acres: 0.36
Pool Desc: None
Fees / Restrictions
Financial
Original Price: $299,999
Owner Financing: No
Garage / Parking
Parking Features: Garage, Garage Door Opener, Garage Faces Front, Kitchen Level, Level Driveway, Parking Pad
Green / Env Info
Green Energy Generation: None
Handicap
Accessibility Features: None
Interior Features
Security Ftr: Fire Alarm, Security Service
Fireplace Features: Living Room, Masonry
Levels: One
Appliances: Dishwasher, Electric Oven, Microwave, Refrigerator
Laundry Features: In Garage
Interior Features: Bookcases, Central Vacuum, Entrance Foyer, High Ceilings 9 ft Main, High Speed Internet
Flooring: Ceramic Tile, Hardwood
Spa Features: None
Lot Info
Lot Size Source: Public Records
Lot Features: Landscaped, Level
Lot Size: 88x183x88x184
Misc
Property Attached: No
Home Warranty: No
Open House
Other
Other Structures: Shed(s)
Property Info
Construction Materials: Brick 4 Sides
Year Built: 1,967
Property Condition: Resale
Roof: Composition, Shingle
Property Type: Residential Detached
Style: Ranch
Rental Info
Land Lease: No
Room Info
Kitchen Features: Cabinets White, Laminate Counters
Room Master Bathroom Features: Tub/Shower Combo
Room Dining Room Features: Open Concept,Separate Dining Room
Special Features
Green Features: None
Special Listing Conditions: None
Special Circumstances: None
Sqft Info
Building Area Total: 1295
Building Area Source: Owner
Tax Info
Tax Amount Annual: 2860
Tax Year: 2,023
Tax Parcel Letter: R5140-043
Unit Info
Utilities / Hvac
Cool System: Ceiling Fan(s), Central Air, Zoned
Electric: Other
Heating: Forced Air, Natural Gas, Zoned
Utilities: Cable Available, Electricity Available, Natural Gas Available, Sewer Available, Water Available
Sewer: Public Sewer
Waterfront / Water
Water Body Name: None
Water Source: Public
Waterfront Features: None
Directions
Turn right onto Sugarloaf Pkwy, turn left onto Davis Rd, turn right onto Crane Dr.Listing Provided courtesy of Coldwell Banker Realty
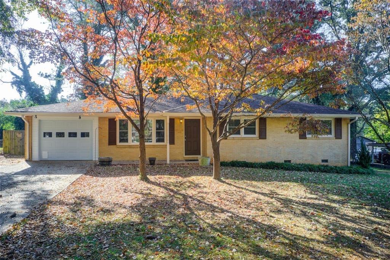
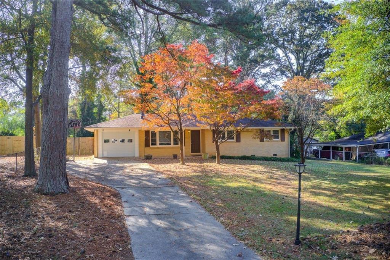
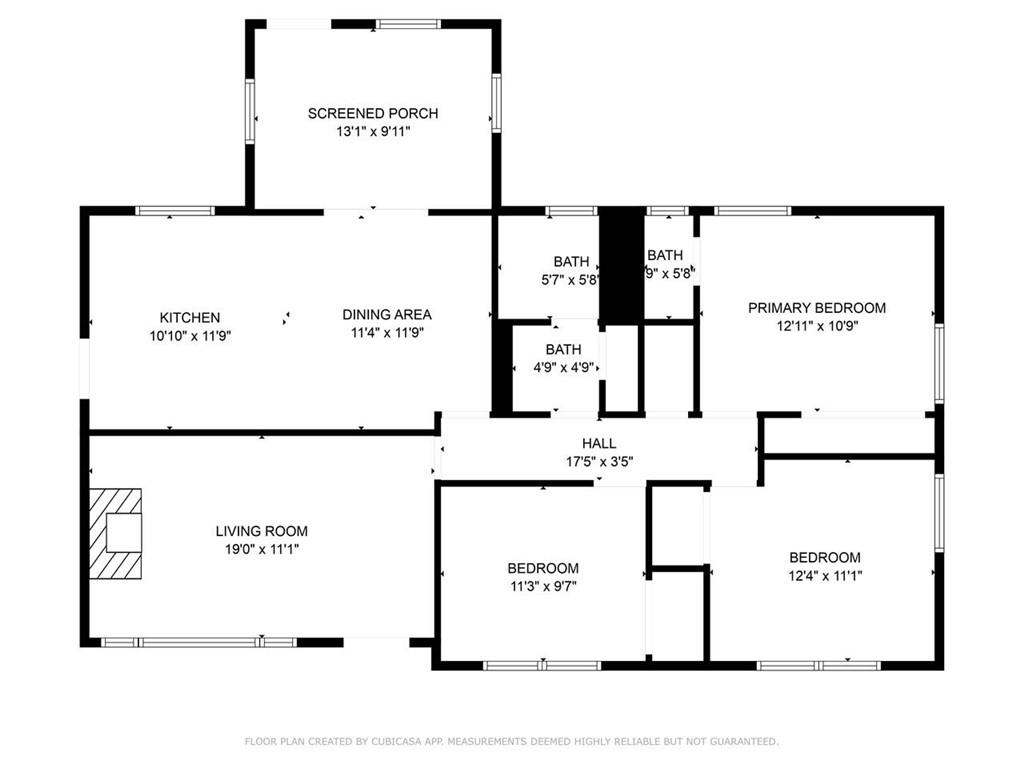
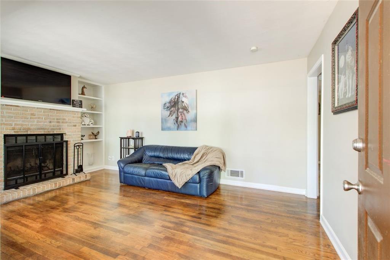
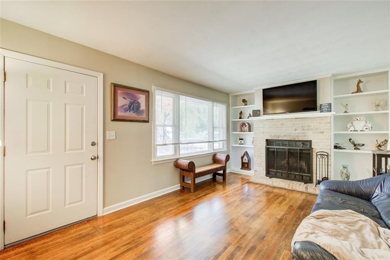
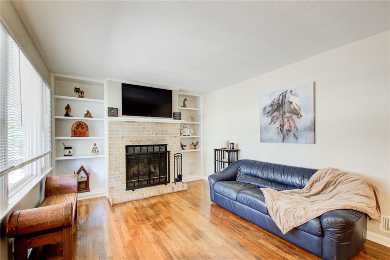
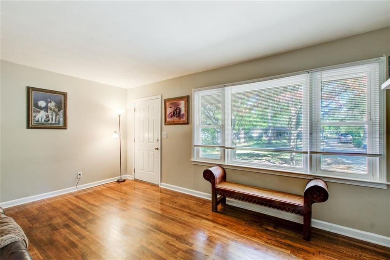
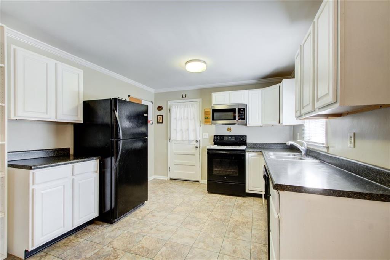
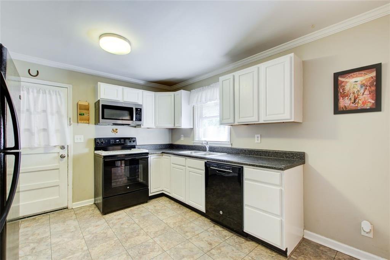
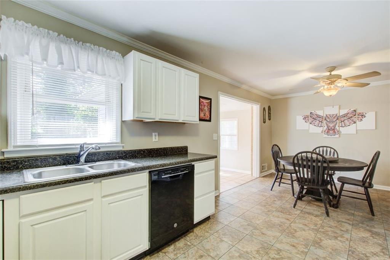
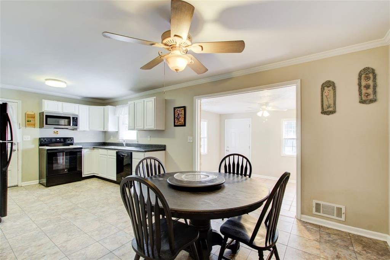
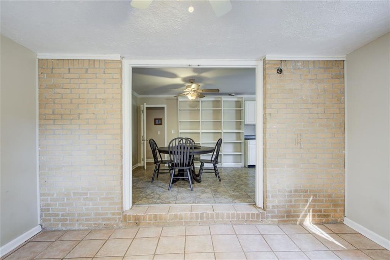
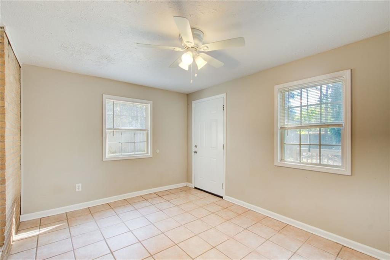
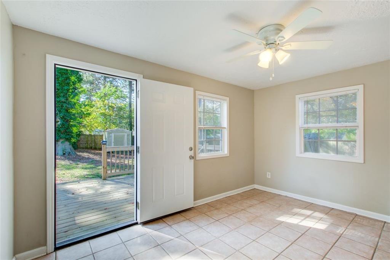
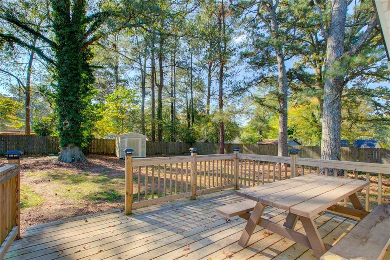
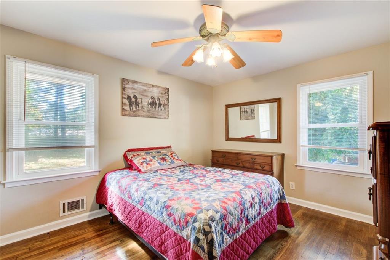
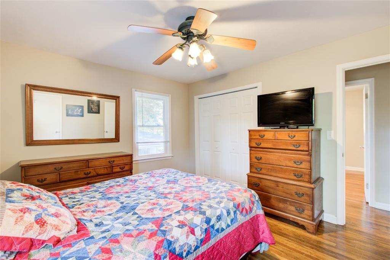
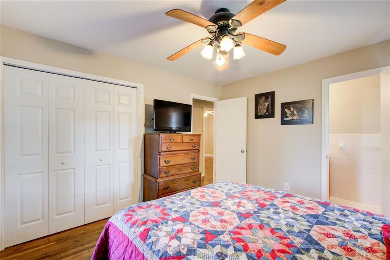
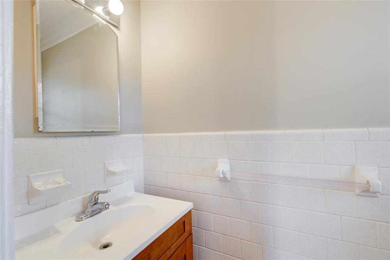
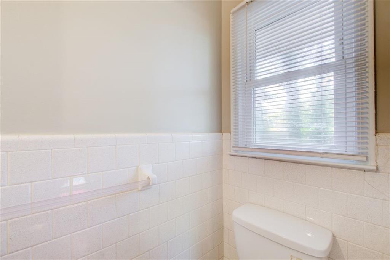
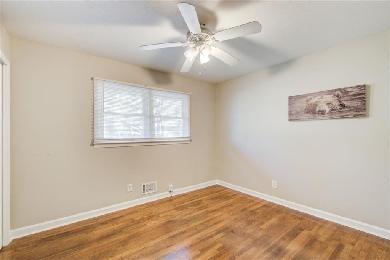
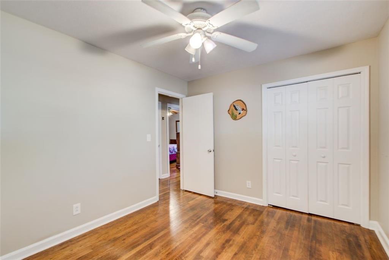
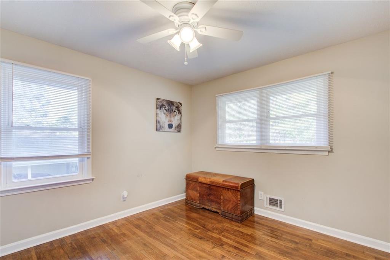
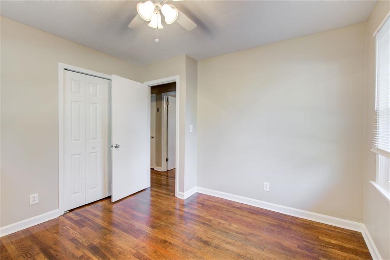
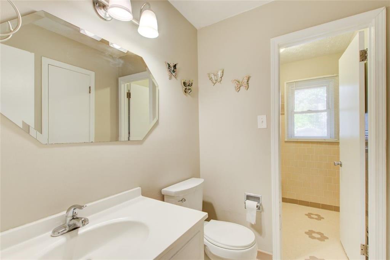
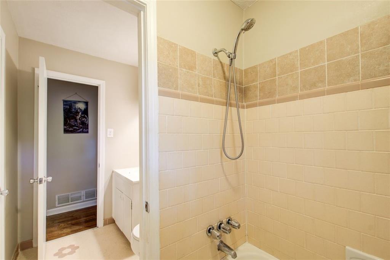
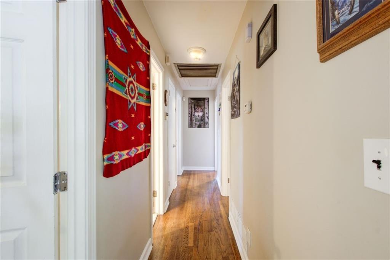
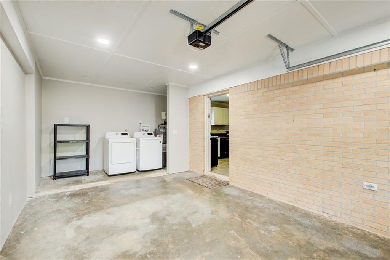
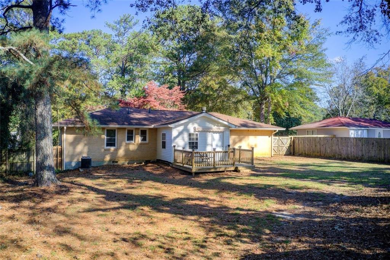
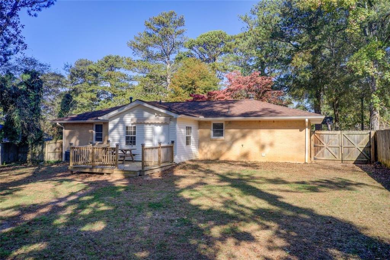
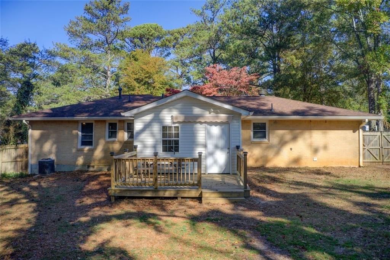
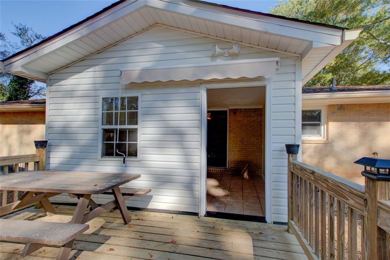
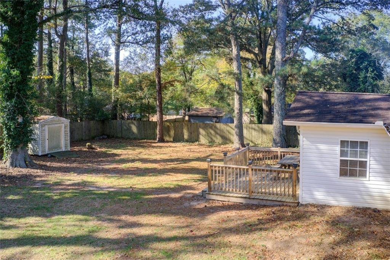
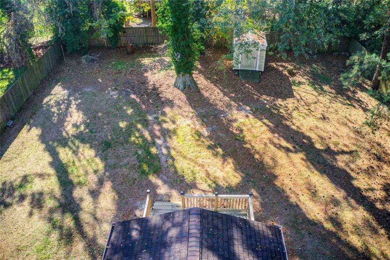
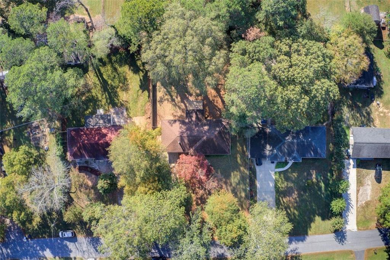
 MLS# 411395706
MLS# 411395706 