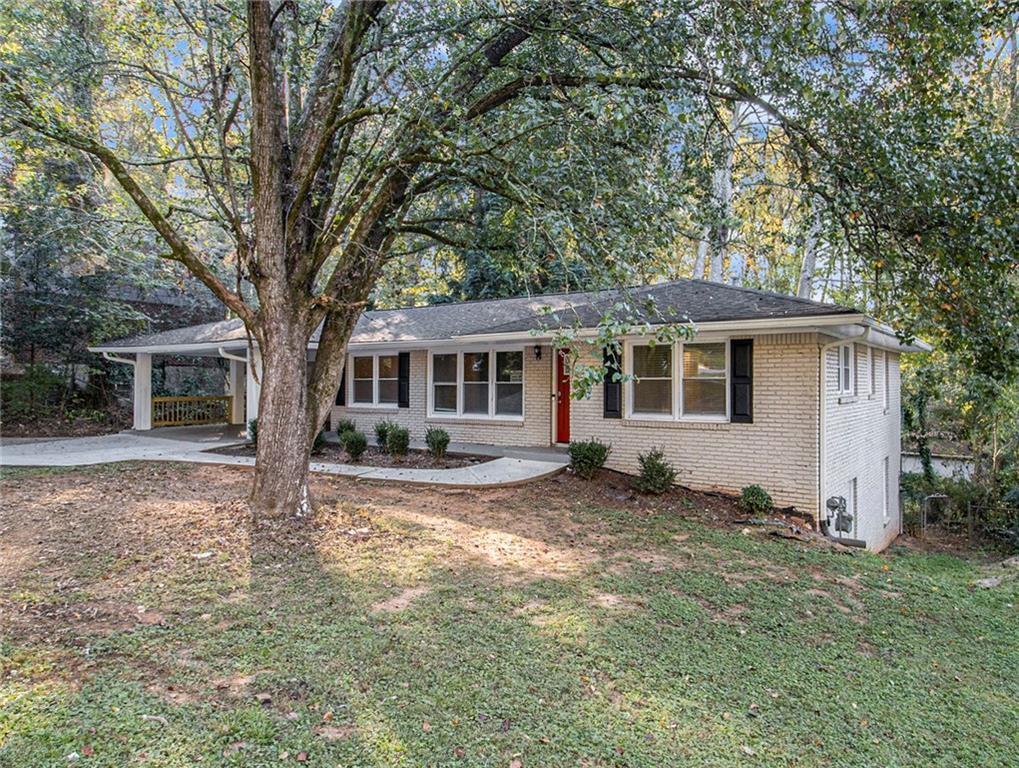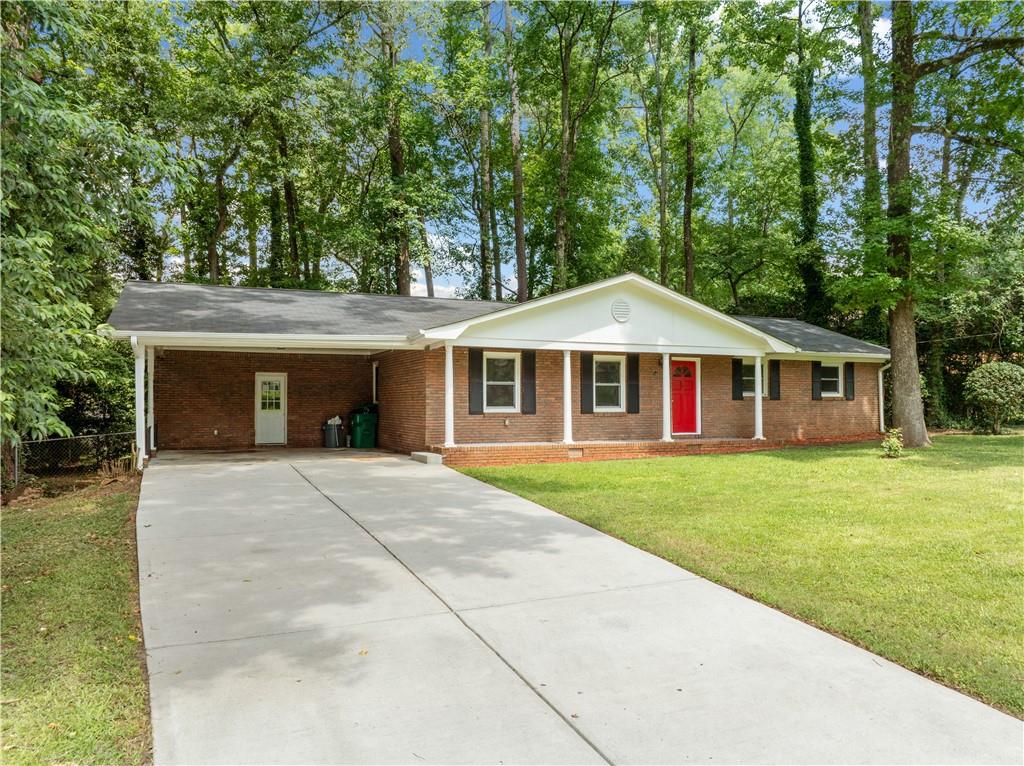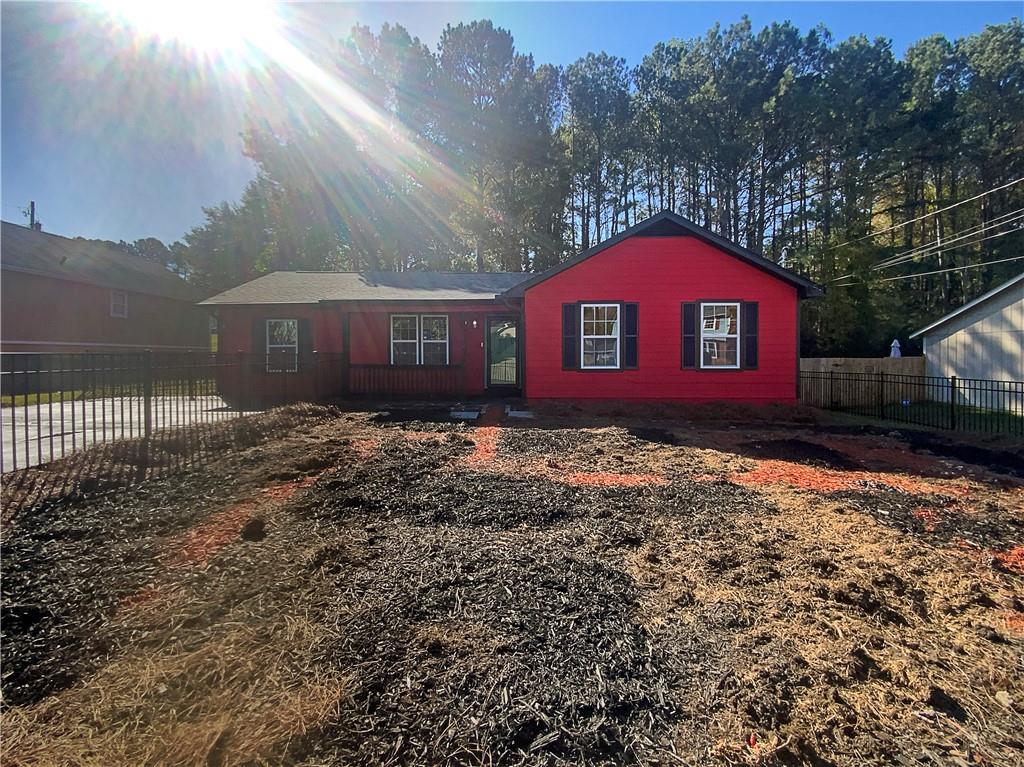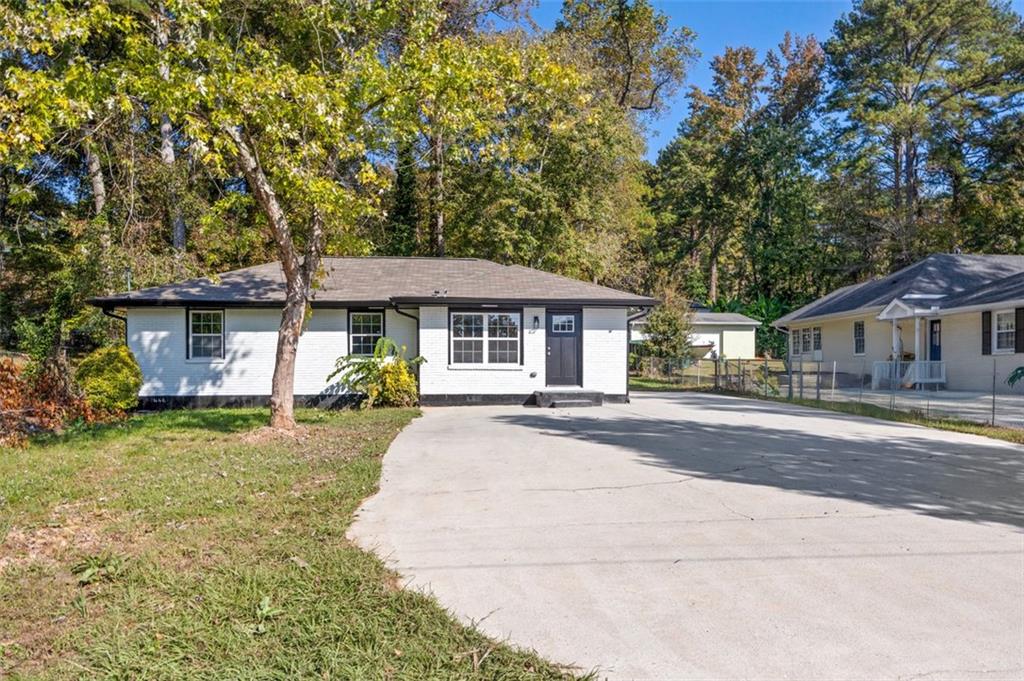Viewing Listing MLS# 410043426
Decatur, GA 30032
- 3Beds
- 2Full Baths
- N/AHalf Baths
- N/A SqFt
- 1953Year Built
- 0.28Acres
- MLS# 410043426
- Residential
- Single Family Residence
- Active
- Approx Time on Market1 day
- AreaN/A
- CountyDekalb - GA
- Subdivision Stonewood Estates
Overview
Welcome to this beautifully designed 3-bedroom, 2-bathroom home that combines comfort and style. The heart of the home is the stunning kitchen, featuring sleek stainless steel appliances and a modern backsplash, perfect for culinary enthusiasts. Enjoy casual meals at the unique bartop in the cozy breakfast nook, surrounded by natural light.One of the standout features of this home is the spiral staircase that leads to a finished basement, providing additional living space. The basement includes a bedroom, bathroom, and a versatile bonus roomideal for guests, a home office, or a playroom.Step outside to your spacious backyard, fully fenced, making it an ideal space for outdoor gatherings or relaxation. Plus, the carport adds convenience and protection for your vehicle.Dont miss the opportunity to make this unique property your own! Schedule your showing today!
Association Fees / Info
Hoa: No
Community Features: None
Bathroom Info
Main Bathroom Level: 1
Total Baths: 2.00
Fullbaths: 2
Room Bedroom Features: None
Bedroom Info
Beds: 3
Building Info
Habitable Residence: No
Business Info
Equipment: None
Exterior Features
Fence: Back Yard
Patio and Porch: None
Exterior Features: None
Road Surface Type: Paved
Pool Private: No
County: Dekalb - GA
Acres: 0.28
Pool Desc: None
Fees / Restrictions
Financial
Original Price: $240,000
Owner Financing: No
Garage / Parking
Parking Features: Carport, Driveway
Green / Env Info
Green Energy Generation: None
Handicap
Accessibility Features: None
Interior Features
Security Ftr: None
Fireplace Features: None
Levels: One and One Half
Appliances: Dishwasher, Electric Oven, Microwave, Refrigerator
Laundry Features: In Basement
Interior Features: Other
Flooring: Carpet, Vinyl
Spa Features: None
Lot Info
Lot Size Source: Public Records
Lot Features: Back Yard, Front Yard
Lot Size: 229 x 65
Misc
Property Attached: No
Home Warranty: No
Open House
Other
Other Structures: None
Property Info
Construction Materials: Brick Veneer
Year Built: 1,953
Property Condition: Resale
Roof: Shingle
Property Type: Residential Detached
Style: Traditional
Rental Info
Land Lease: No
Room Info
Kitchen Features: Breakfast Bar, Stone Counters
Room Master Bathroom Features: None
Room Dining Room Features: Other
Special Features
Green Features: None
Special Listing Conditions: None
Special Circumstances: Investor Owned
Sqft Info
Building Area Total: 1670
Building Area Source: Public Records
Tax Info
Tax Amount Annual: 3570
Tax Year: 2,023
Tax Parcel Letter: 15-189-08-018
Unit Info
Utilities / Hvac
Cool System: Ceiling Fan(s), Central Air
Electric: Other
Heating: Central
Utilities: Electricity Available, Sewer Available, Water Available
Sewer: Public Sewer
Waterfront / Water
Water Body Name: None
Water Source: Public
Waterfront Features: None
Directions
Head north on I-285 N,Take exit 44 for Glenwood Rd,Turn left onto Glenwood Rd, Turn right onto Danrich Dr., Destination will be on the right.Listing Provided courtesy of Mainstay Brokerage Llc

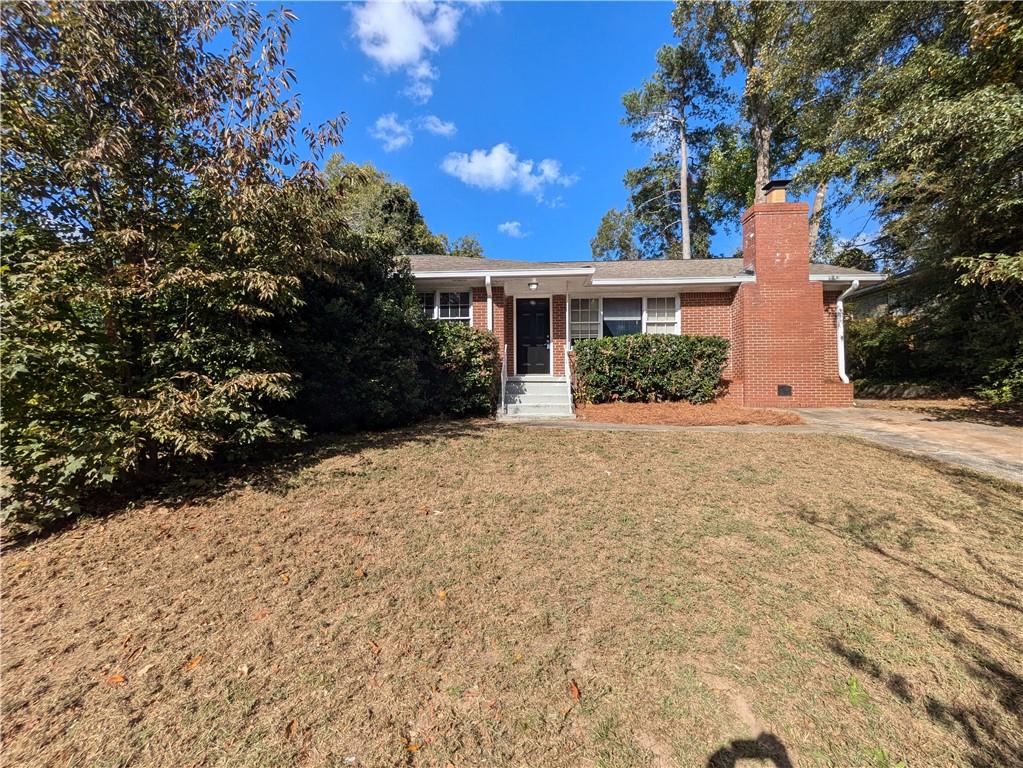
 MLS# 410055652
MLS# 410055652 