Viewing Listing MLS# 410043384
South Fulton, GA 30349
- 6Beds
- 4Full Baths
- N/AHalf Baths
- N/A SqFt
- 2007Year Built
- 0.26Acres
- MLS# 410043384
- Residential
- Single Family Residence
- Active
- Approx Time on Market15 days
- AreaN/A
- CountyFulton - GA
- Subdivision Pittman Park
Overview
**LOCATION, LOCATION, LOCATION!** This traditional-style home in beautiful Pittman Park is a must-see. With six bedrooms and four bathrooms, this stunning residence has everything you need. As you enter, you'll be greeted by a soaring two-story foyer with hardwood floors, leading into a formal living room and dining room. Continuing through the entryway, you'll find an open-concept family room that features a cozy fireplace and opens up to the kitchen, which includes an island and access to an extra-large, fenced backyard. The large kitchen boasts stained cabinets, granite countertops, a spacious island, and an inviting eat-in area. You'll appreciate the wonderful hardwood floors throughout the main level, which also includes a guest suite with a full bath. Upstairs, you'll discover a spacious master bedroom alongside four additional secondary bedrooms. This home is ideally located just 10 minutes from I-285, Camp Creek Marketplace shopping and restaurants, and only 18 minutes from Hartsfield-Jackson International Airport. It is the perfect home for a large or growing family, so go and show today!
Association Fees / Info
Hoa: 1
Hoa Fees Frequency: Annually
Community Features: Clubhouse, Homeowners Assoc, Playground, Pool, Sidewalks, Street Lights
Association Fee Includes: Swim, Tennis
Bathroom Info
Main Bathroom Level: 1
Total Baths: 4.00
Fullbaths: 4
Room Bedroom Features: Oversized Master
Bedroom Info
Beds: 6
Building Info
Habitable Residence: No
Business Info
Equipment: None
Exterior Features
Fence: Back Yard, Fenced, Privacy
Patio and Porch: Patio
Exterior Features: Rain Gutters
Road Surface Type: Asphalt
Pool Private: No
County: Fulton - GA
Acres: 0.26
Pool Desc: None
Fees / Restrictions
Financial
Original Price: $484,900
Owner Financing: No
Garage / Parking
Parking Features: Attached, Garage, Garage Door Opener, Kitchen Level
Green / Env Info
Green Energy Generation: None
Handicap
Accessibility Features: None
Interior Features
Security Ftr: Fire Alarm, Security System Leased, Security System Owned, Smoke Detector(s)
Fireplace Features: Factory Built, Family Room
Levels: Two
Appliances: Dishwasher, Disposal, Microwave
Laundry Features: In Hall, Laundry Room, Upper Level
Interior Features: Double Vanity, Entrance Foyer, Entrance Foyer 2 Story, High Ceilings, High Ceilings 9 ft Lower, High Ceilings 9 ft Main, High Ceilings 9 ft Upper, High Speed Internet, Tray Ceiling(s), Walk-In Closet(s)
Flooring: Carpet, Ceramic Tile, Hardwood
Spa Features: None
Lot Info
Lot Size Source: Assessor
Lot Features: Back Yard, Level
Misc
Property Attached: No
Home Warranty: No
Open House
Other
Other Structures: None
Property Info
Construction Materials: Brick, Brick Front, Other
Year Built: 2,007
Property Condition: Resale
Roof: Composition
Property Type: Residential Detached
Style: Traditional
Rental Info
Land Lease: No
Room Info
Kitchen Features: Breakfast Bar, Breakfast Room, Cabinets Stain, Eat-in Kitchen, Kitchen Island, Pantry, View to Family Room
Room Master Bathroom Features: Double Vanity,Separate Tub/Shower
Room Dining Room Features: Separate Dining Room
Special Features
Green Features: None
Special Listing Conditions: None
Special Circumstances: None
Sqft Info
Building Area Total: 3298
Building Area Source: Other
Tax Info
Tax Amount Annual: 5126
Tax Year: 2,022
Tax Parcel Letter: 09F-4000-0162-450-8
Unit Info
Utilities / Hvac
Cool System: Ceiling Fan(s), Central Air, Electric
Electric: 220 Volts in Laundry
Heating: Central, Forced Air, Natural Gas
Utilities: Cable Available, Electricity Available, Natural Gas Available, Phone Available, Underground Utilities, Water Available
Sewer: Public Sewer
Waterfront / Water
Water Body Name: None
Water Source: Public
Waterfront Features: None
Directions
Please use listing address in GPS.Listing Provided courtesy of Coldwell Banker Realty
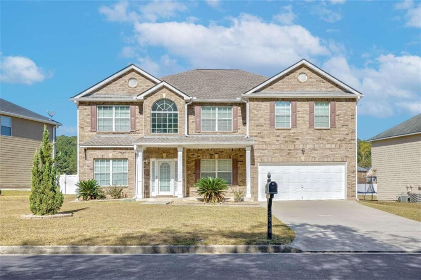
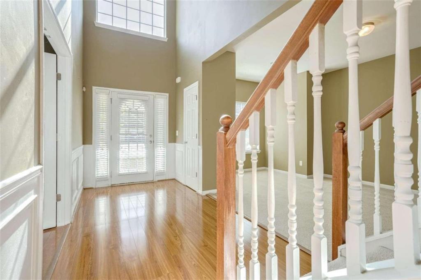
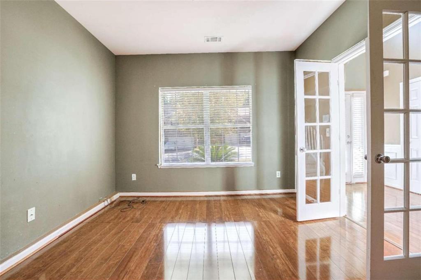
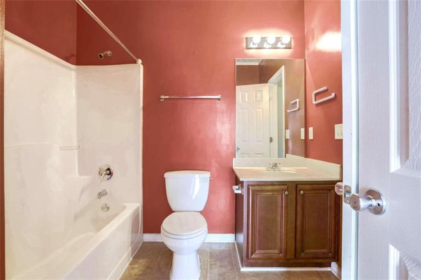
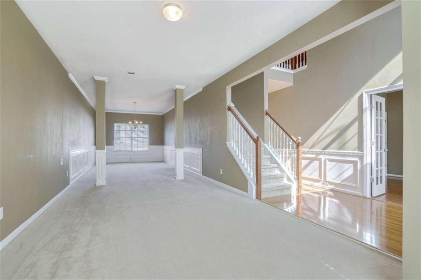
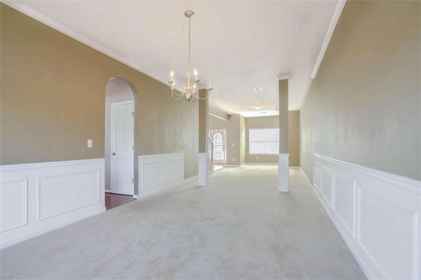
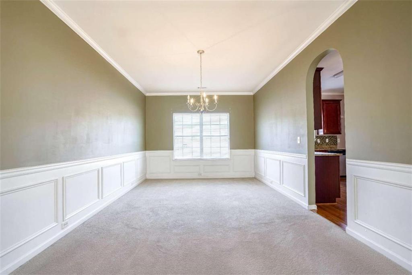
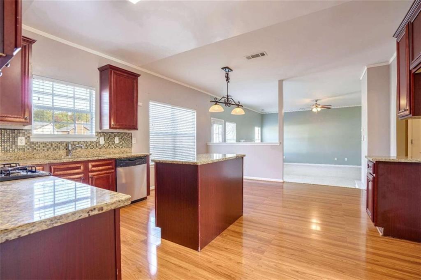
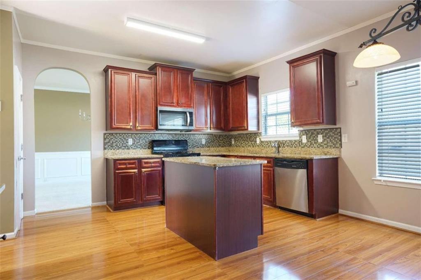
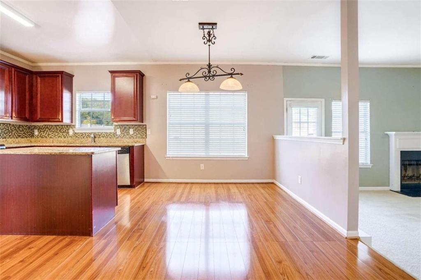
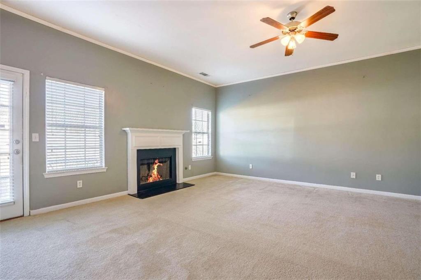
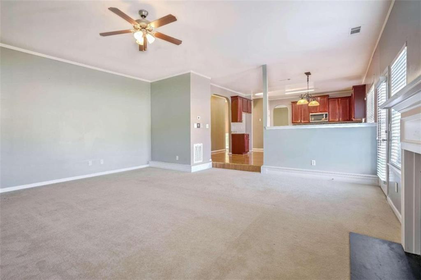
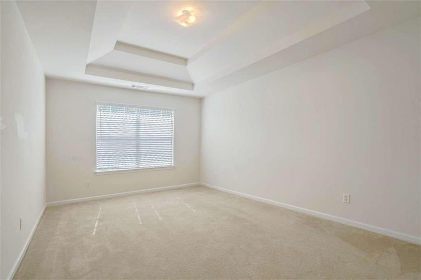
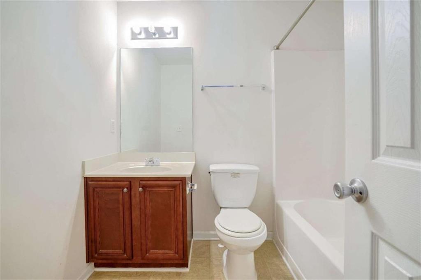
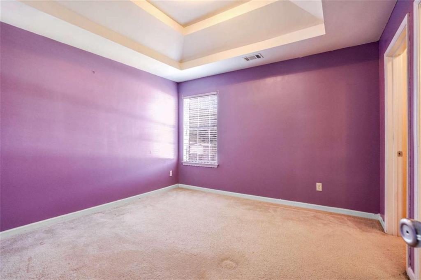
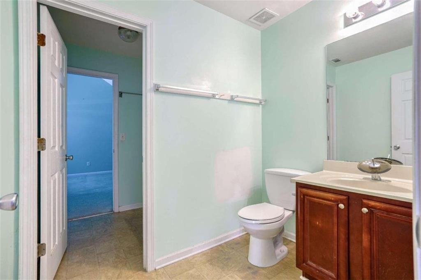
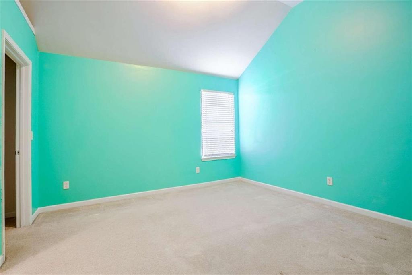
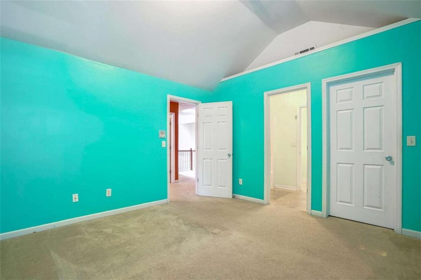
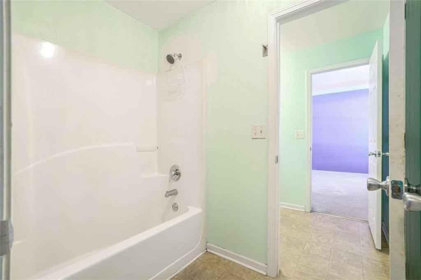
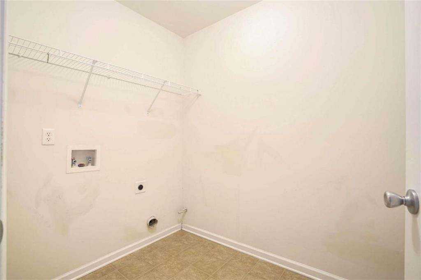
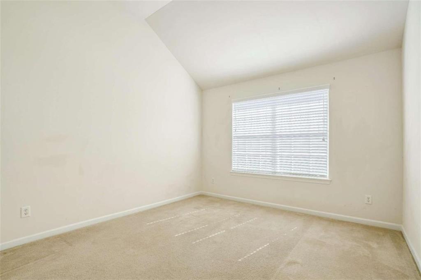
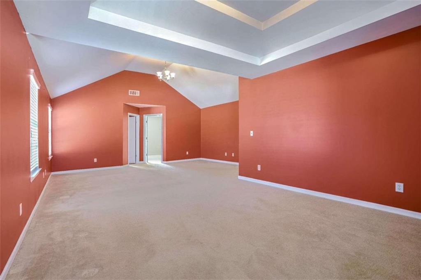
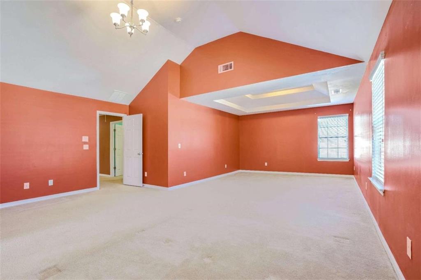
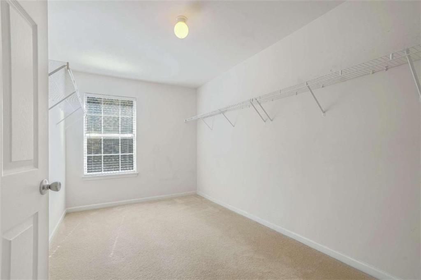
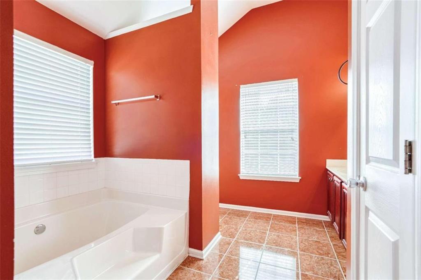
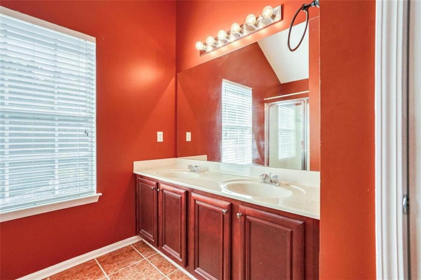
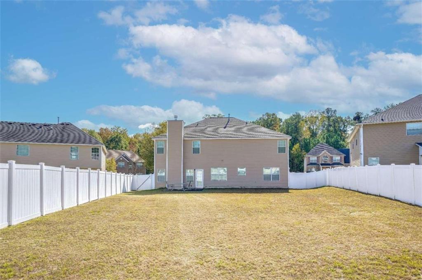
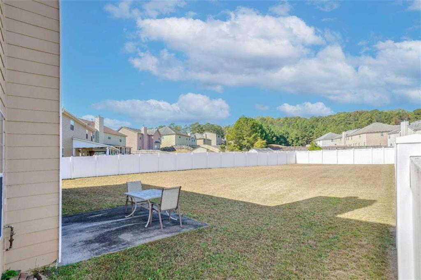
 Listings identified with the FMLS IDX logo come from
FMLS and are held by brokerage firms other than the owner of this website. The
listing brokerage is identified in any listing details. Information is deemed reliable
but is not guaranteed. If you believe any FMLS listing contains material that
infringes your copyrighted work please
Listings identified with the FMLS IDX logo come from
FMLS and are held by brokerage firms other than the owner of this website. The
listing brokerage is identified in any listing details. Information is deemed reliable
but is not guaranteed. If you believe any FMLS listing contains material that
infringes your copyrighted work please