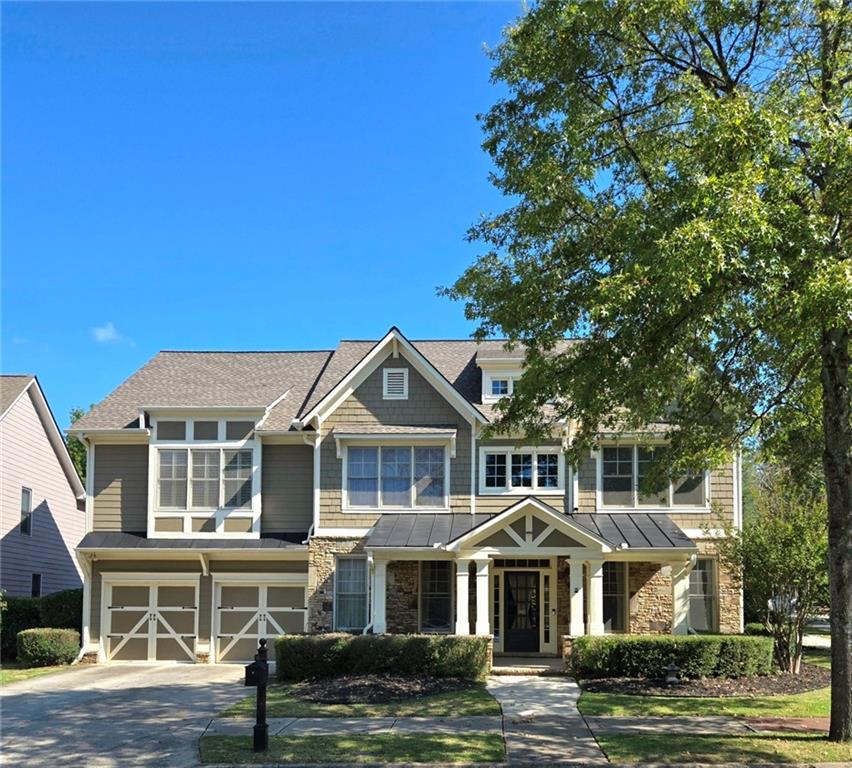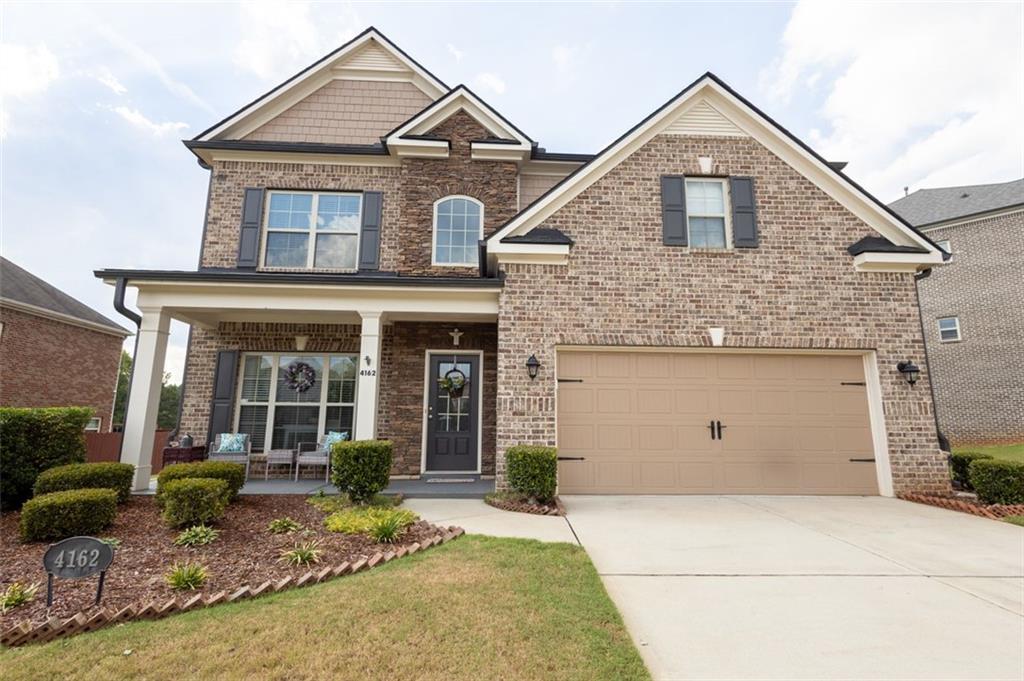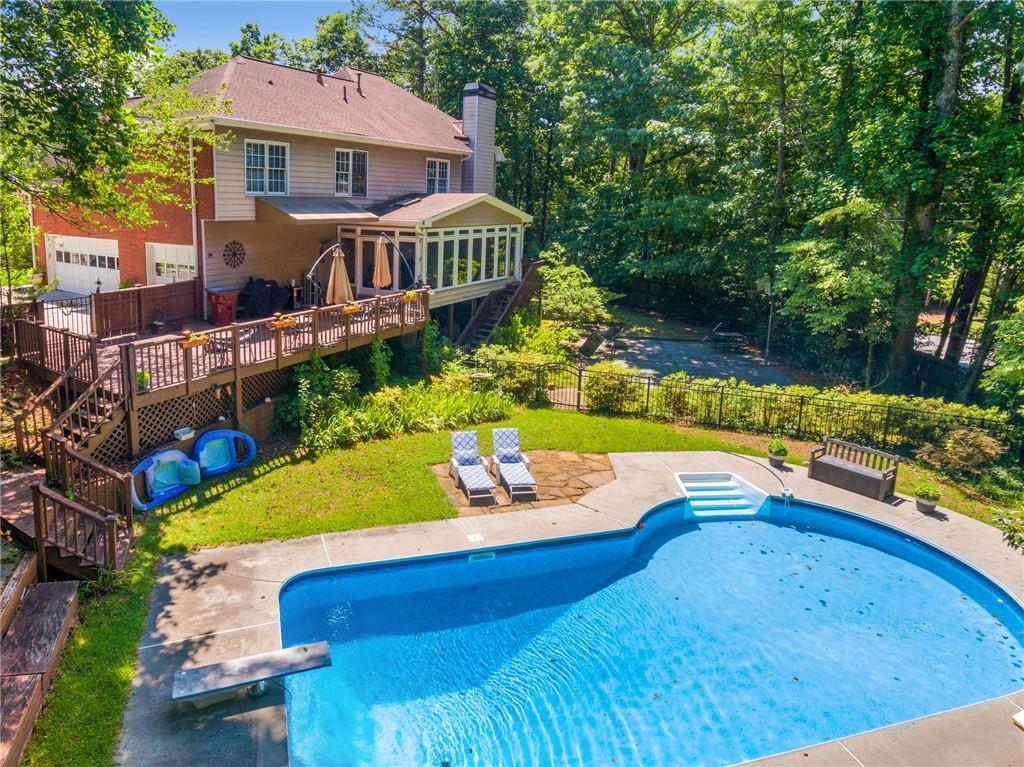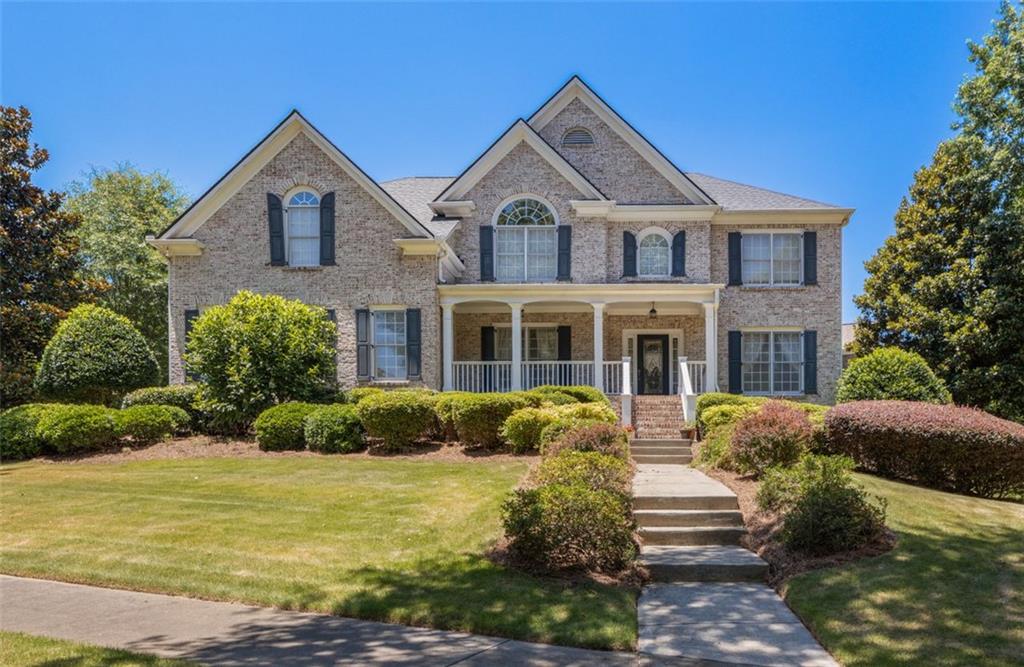Viewing Listing MLS# 410018579
Suwanee, GA 30024
- 5Beds
- 3Full Baths
- 1Half Baths
- N/A SqFt
- 1996Year Built
- 0.34Acres
- MLS# 410018579
- Residential
- Single Family Residence
- Active
- Approx Time on Market15 days
- AreaN/A
- CountyGwinnett - GA
- Subdivision Chattahoochee Run
Overview
Nestled in the sought-after Chattahoochee Run neighborhood of Suwanee, GA, this beautifully maintained home offers modern upgrades, exceptional living spaces, and access to premier community amenities. With a stately 3-sides brick exterior and newly refinished oak flooring, this inviting property balances elegance and comfort from the moment you step inside.The main floor welcomes you with a grand 2-story foyer, flanked by a formal dining room and a versatile office/bonus room. An inviting family room features a cozy stone fireplace and custom built-in shelving. The open kitchen flows seamlessly into the breakfast and family areas, making it ideal for gatherings. Updated with exotic granite countertops and a central island for extra counter and storage space, the kitchen is both stylish and functional. A convenient walk-in laundry room adds ease to daily living, while a screened-in deck with a stacked stone ventless fireplace provides a serene outdoor retreat overlooking the professionally landscaped backyard.On the top floor, the spacious owners suite offers a private sanctuary with a fireplace and sitting area. The ensuite bath has been recently renovated with new floors, quartz counters, frameless glass shower, and an updated soaking tub. With two separate vanities and walk-in closets, plus a linen closet, the owners suite provides both luxury and practicality. Three additional bedrooms, and a full bathroom with updated floors and countertops complete the floor. The entire top floor is equipped with a high end high-efficiency Lennox Ultimate Comfort system, installed just a year ago, for quiet, consistent climate control. A whole-house fan adds an extra layer of cooling efficiency.The finished basement expands the living space, including a flexible bedroom, a full bathroom, and a room that can serve as a workout area, playroom, office, or craft room. The open recreation room is wired with Dolby Atmos 7.2.4 surround sound and is perfect for movie nights or entertainment. A utility room completes this level and provides space for a small shop and place to store your yard equipment.There are a ton of smart features - Ring doorbell, Level smart lock on the front door, a video-capable garage door keypad, smart wifi connected garage door openers, a fingerprint door lock on the garage door. AT&T fiber internet available.This home is located in a community that offers something for everyone: an Olympic-size pool, newly remodeled clubhouse, exercise room, 4 tennis courts, volleyball and basketball courts, playground, running trails, and a community garden.Don't miss your opportunity to own this extraordinary home where modern luxury meets a vibrant, amenity-rich community. Schedule your viewing today and discover all that this Suwanee gem has to offer!
Association Fees / Info
Hoa: Yes
Hoa Fees Frequency: Annually
Hoa Fees: 1050
Community Features: Clubhouse, Homeowners Assoc, Near Shopping, Tennis Court(s), Swim Team, Street Lights, Near Schools, Pool, Playground, Fitness Center, Pickleball, Near Trails/Greenway
Association Fee Includes: Maintenance Grounds, Tennis, Swim, Reserve Fund
Bathroom Info
Halfbaths: 1
Total Baths: 4.00
Fullbaths: 3
Room Bedroom Features: Oversized Master
Bedroom Info
Beds: 5
Building Info
Habitable Residence: No
Business Info
Equipment: Air Purifier, Home Theater, Irrigation Equipment
Exterior Features
Fence: Back Yard, Wood
Patio and Porch: Covered, Deck, Front Porch, Rear Porch, Screened
Exterior Features: Private Entrance, Private Yard, Rear Stairs, Rain Gutters
Road Surface Type: Asphalt
Pool Private: No
County: Gwinnett - GA
Acres: 0.34
Pool Desc: None
Fees / Restrictions
Financial
Original Price: $799,000
Owner Financing: No
Garage / Parking
Parking Features: Attached, Garage Door Opener, Driveway, Garage, Garage Faces Front, Kitchen Level
Green / Env Info
Green Energy Generation: None
Handicap
Accessibility Features: None
Interior Features
Security Ftr: Carbon Monoxide Detector(s), Smoke Detector(s), Security System Owned
Fireplace Features: Factory Built, Family Room, Gas Log, Master Bedroom, Outside, Stone
Levels: Three Or More
Appliances: Disposal, Electric Oven, Refrigerator, Gas Cooktop, Gas Water Heater, Microwave, Dishwasher
Laundry Features: Laundry Room, Main Level
Interior Features: High Ceilings 9 ft Main, Crown Molding, Disappearing Attic Stairs, High Speed Internet, Entrance Foyer, His and Hers Closets, Recessed Lighting, Sound System, Tray Ceiling(s), Walk-In Closet(s), Vaulted Ceiling(s)
Flooring: Hardwood, Carpet, Tile
Spa Features: None
Lot Info
Lot Size Source: Public Records
Lot Features: Back Yard, Landscaped, Sprinklers In Front, Sprinklers In Rear, Front Yard
Lot Size: 125x161x60x165
Misc
Property Attached: No
Home Warranty: No
Open House
Other
Other Structures: None
Property Info
Construction Materials: Brick 3 Sides, Wood Siding
Year Built: 1,996
Builders Name: John Weiland Homes
Property Condition: Resale
Roof: Composition
Property Type: Residential Detached
Style: Traditional
Rental Info
Land Lease: No
Room Info
Kitchen Features: Breakfast Bar, Breakfast Room, Cabinets Other, Solid Surface Counters, Stone Counters, Eat-in Kitchen, Kitchen Island, View to Family Room
Room Master Bathroom Features: Double Vanity,Separate His/Hers,Vaulted Ceiling(s)
Room Dining Room Features: Separate Dining Room
Special Features
Green Features: None
Special Listing Conditions: None
Special Circumstances: None
Sqft Info
Building Area Total: 4165
Building Area Source: Appraiser
Tax Info
Tax Amount Annual: 6984
Tax Year: 2,023
Tax Parcel Letter: 7-239 -033
Unit Info
Utilities / Hvac
Cool System: Ceiling Fan(s), Central Air, Heat Pump, Whole House Fan
Electric: 110 Volts, 220 Volts in Laundry
Heating: Central, Forced Air, Natural Gas, Heat Pump
Utilities: Cable Available, Electricity Available, Natural Gas Available, Phone Available, Sewer Available, Underground Utilities, Water Available
Sewer: Public Sewer
Waterfront / Water
Water Body Name: None
Water Source: Public
Waterfront Features: None
Directions
From PIB and Sugarloaf Pkwy intersection, drive north for about 2 miles. Turn left onto Grand Vista Approach. Turn left onto Chattahoochee Run Drive. At the first Stop sign, turn left onto Hillcrest Point Way NW. At the Stop sign turn right onto Chattahoochee Run Dr. The house will be on your left.Listing Provided courtesy of Exp Realty, Llc.
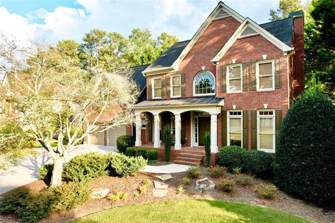
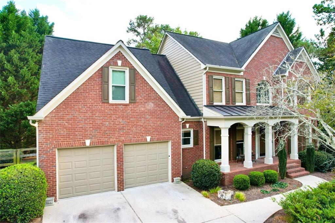
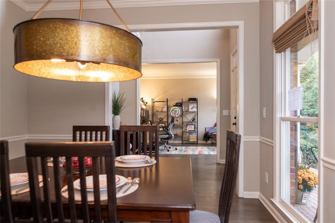
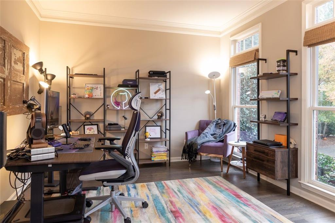
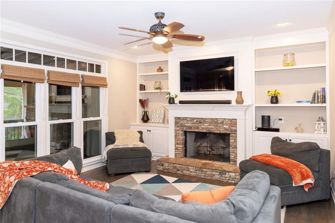
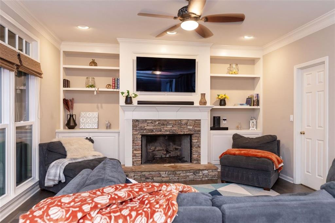
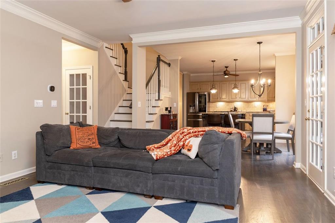
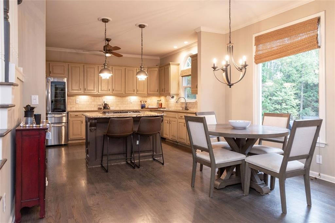
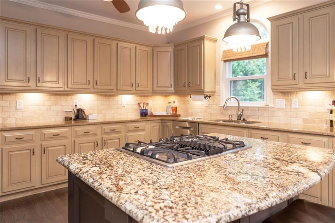
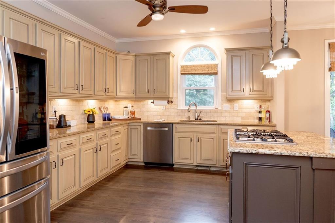
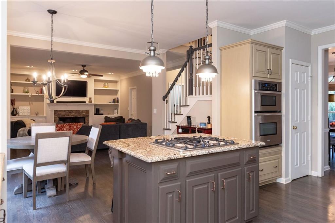
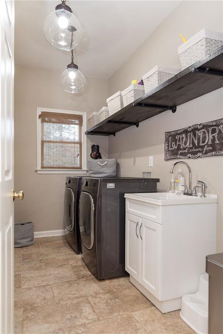
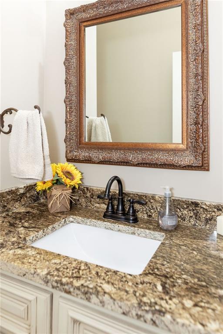
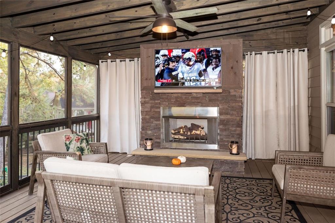
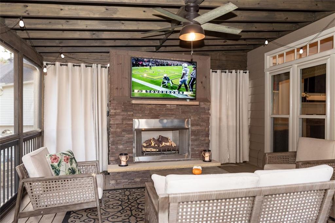
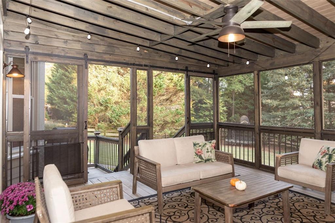
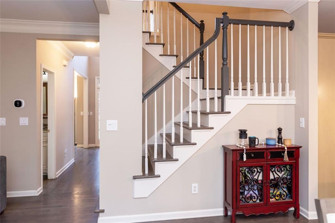
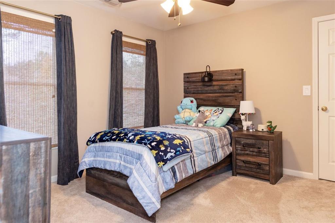
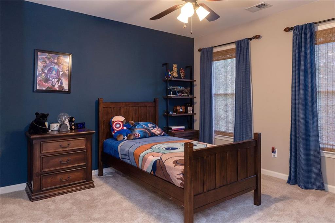
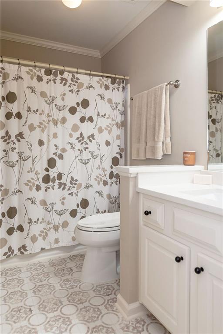
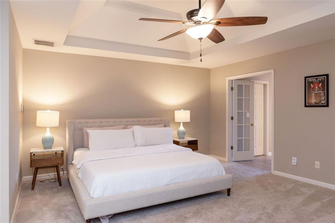
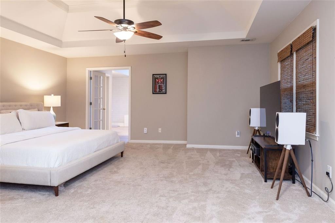
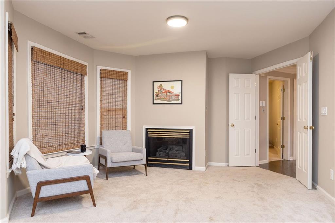
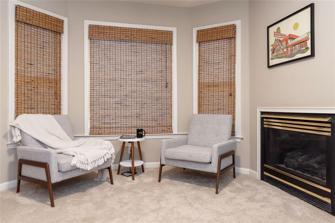
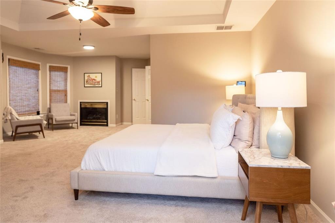
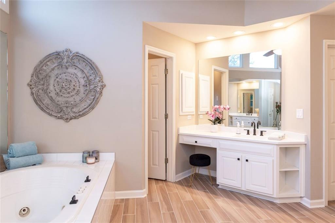
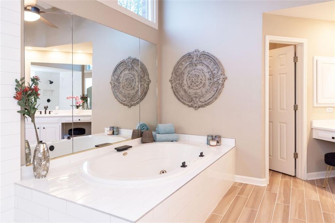
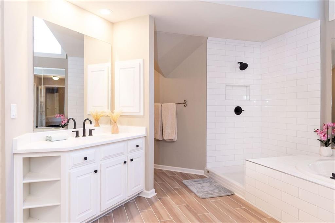
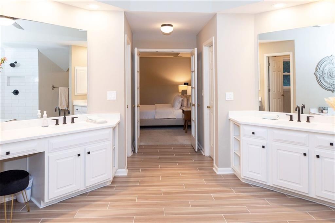
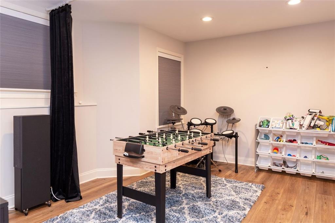
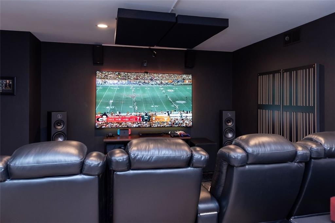
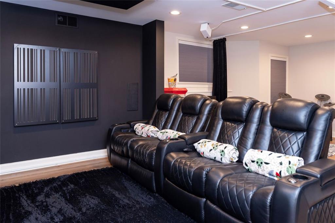
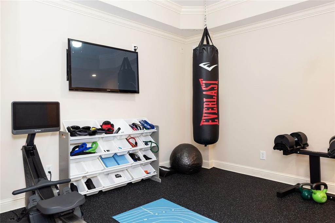
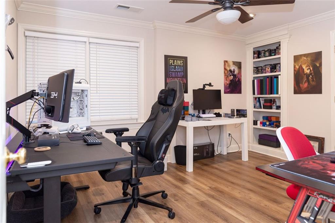
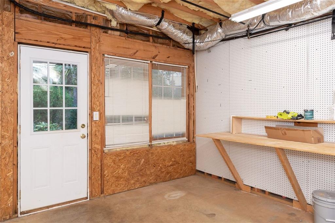
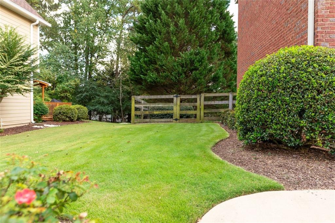
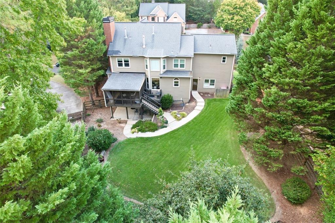
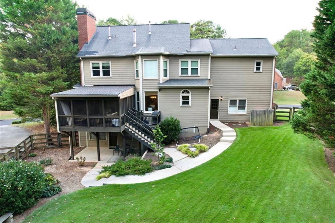
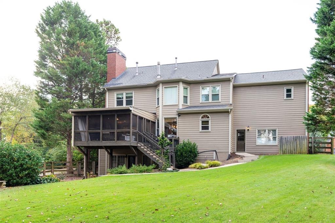
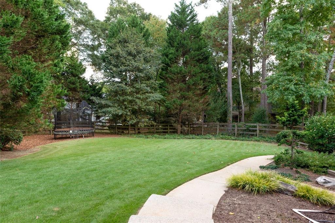
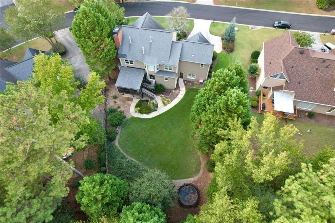
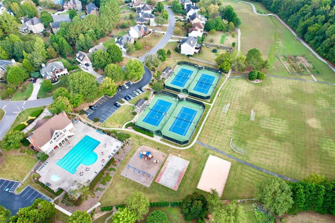
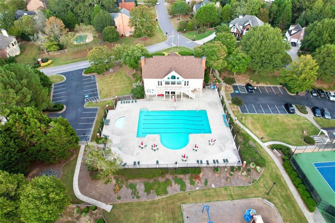
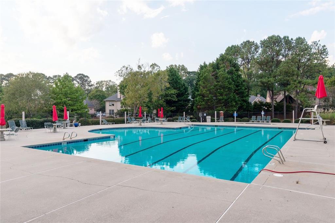
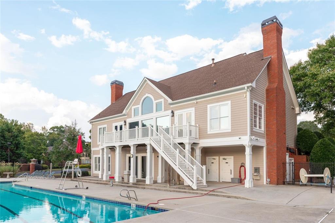
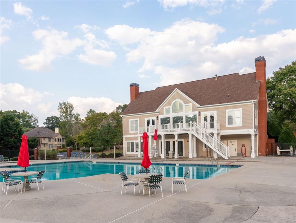
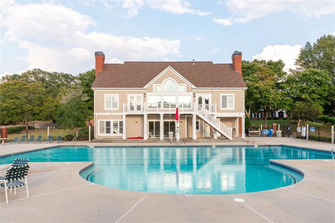
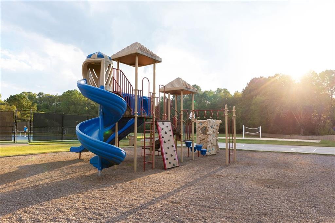
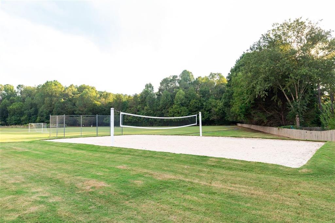
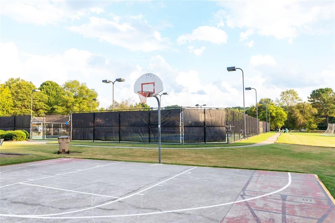
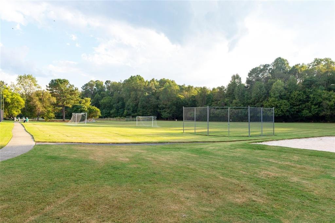
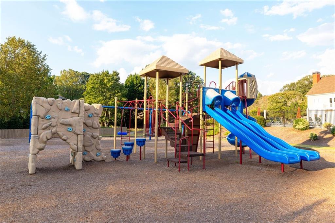
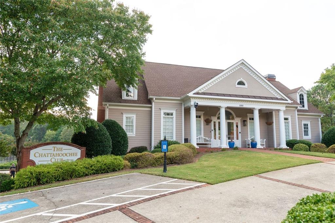
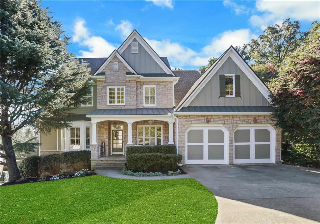
 MLS# 409360088
MLS# 409360088 