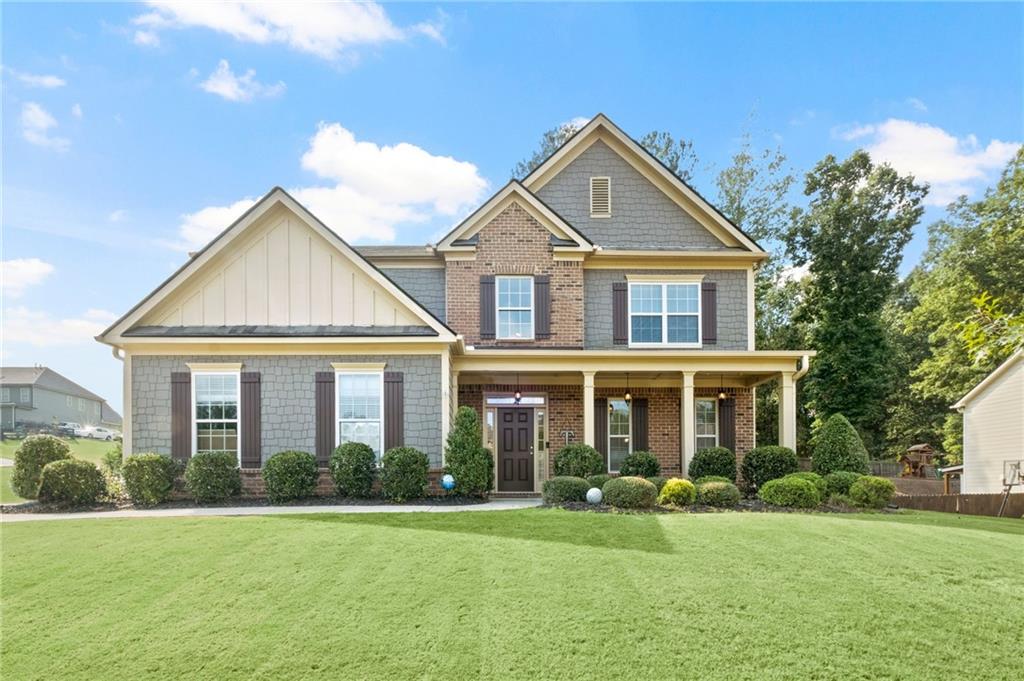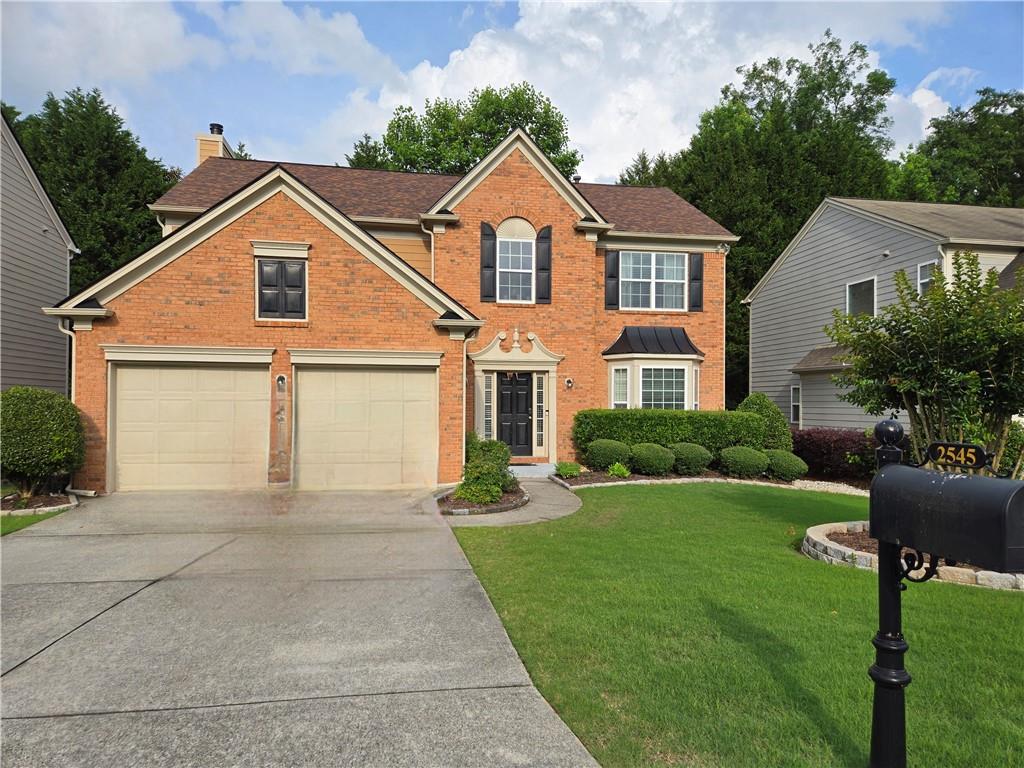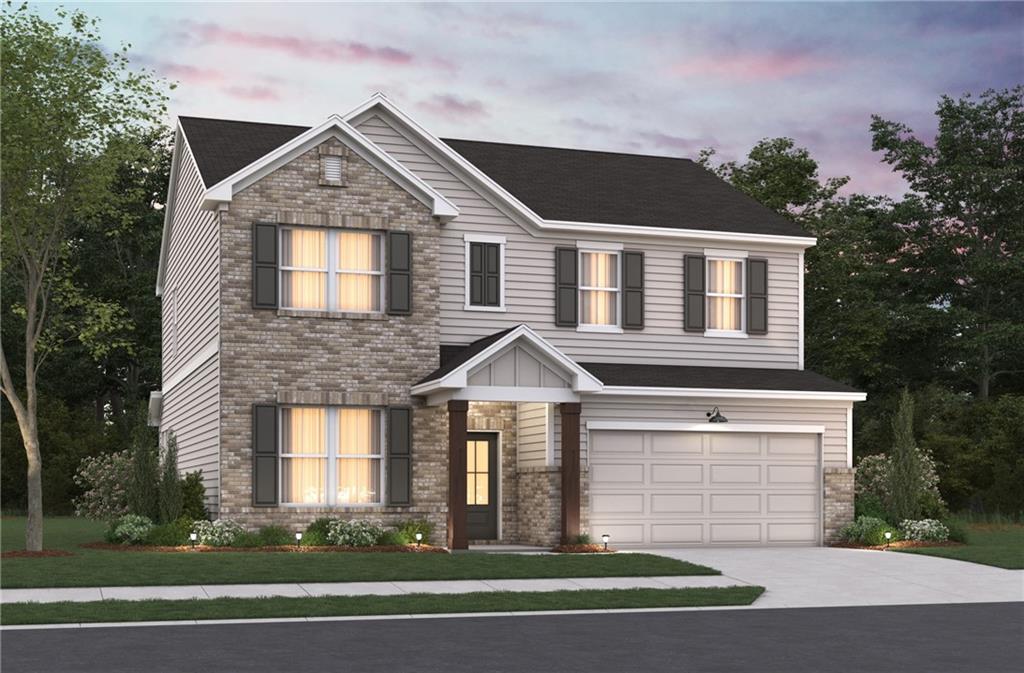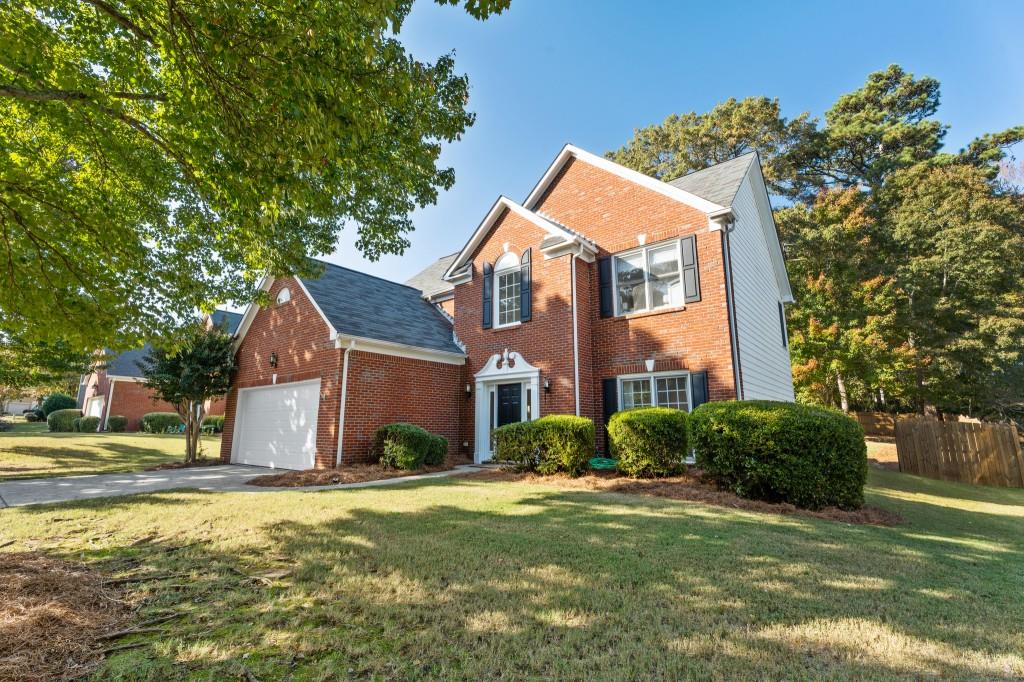Viewing Listing MLS# 410018412
Cumming, GA 30041
- 3Beds
- 2Full Baths
- N/AHalf Baths
- N/A SqFt
- 2012Year Built
- 0.20Acres
- MLS# 410018412
- Residential
- Single Family Residence
- Active
- Approx Time on Market8 days
- AreaN/A
- CountyForsyth - GA
- Subdivision Orchards Of Brannon Oak Farm
Overview
Welcome to your dream home in the desirable Orchards of Brannon Oaks community! Conveniently situated near GA-400, The Collection at Forsyth, and Halcyon, this beautifully maintained residence is perfect for those seeking both comfort and accessibility. The Brannon Oaks community boasts a vibrant calendar of events throughout the year, fostering a sense of belonging. This charming 3-bedroom, 2-bathroom ranch features an inviting front porch and a screened-in back porch designed for year-round enjoyment. Upon entering, you'll be greeted by an open floor plan adorned with hardwood floors that flow seamlessly through the main living spaces. The spacious kitchen is a chef's delight, featuring an oversized island and elegant granite countertops, making it ideal for cooking and entertaining. The kitchen opens to a generous family room, complete with built-in bookcases and a cozy fireplace. The home includes two roomy bedrooms and a versatile third room that can serve as an additional bedroom, home office, or den. The primary suite boasts a spacious walk-in closet and a luxurious bathroom equipped with a dual sink vanity and an oversized shower. For those seeking extra living space, the heated and air-conditioned all-seasons screened-in porch is perfect for relaxation throughout the year. You'll also appreciate the peaceful privacy of the backyard, accessible from the screened porch or the extended back patio. Additional storage can be found in the walk-up attic just off the garage. Don't miss out on this exceptional opportunity to call this home yours!
Association Fees / Info
Hoa: Yes
Hoa Fees Frequency: Annually
Hoa Fees: 2820
Community Features: Clubhouse, Fitness Center, Homeowners Assoc, Meeting Room, Near Shopping, Pool, Sidewalks, Street Lights
Association Fee Includes: Maintenance Grounds, Swim, Trash
Bathroom Info
Main Bathroom Level: 2
Total Baths: 2.00
Fullbaths: 2
Room Bedroom Features: Master on Main
Bedroom Info
Beds: 3
Building Info
Habitable Residence: No
Business Info
Equipment: Irrigation Equipment
Exterior Features
Fence: None
Patio and Porch: Front Porch, Patio, Screened
Exterior Features: Private Entrance, Storage
Road Surface Type: Paved
Pool Private: No
County: Forsyth - GA
Acres: 0.20
Pool Desc: None
Fees / Restrictions
Financial
Original Price: $565,000
Owner Financing: No
Garage / Parking
Parking Features: Attached, Garage
Green / Env Info
Green Energy Generation: None
Handicap
Accessibility Features: Accessible Bedroom, Accessible Doors, Accessible Entrance, Accessible Hallway(s)
Interior Features
Security Ftr: None
Fireplace Features: Factory Built, Family Room, Gas Log
Levels: One
Appliances: Dishwasher, Disposal, Electric Cooktop, Electric Water Heater, Microwave, Range Hood, Refrigerator, Self Cleaning Oven
Laundry Features: Main Level, Mud Room
Interior Features: Bookcases, Double Vanity, Entrance Foyer, High Ceilings 10 ft Main, High Speed Internet, Tray Ceiling(s), Walk-In Closet(s)
Flooring: Carpet, Ceramic Tile, Hardwood
Spa Features: None
Lot Info
Lot Size Source: Public Records
Lot Features: Back Yard, Level, Wooded
Misc
Property Attached: No
Home Warranty: No
Open House
Other
Other Structures: None
Property Info
Construction Materials: Cement Siding, Stone
Year Built: 2,012
Property Condition: Resale
Roof: Composition
Property Type: Residential Detached
Style: Ranch
Rental Info
Land Lease: No
Room Info
Kitchen Features: Cabinets Stain, Eat-in Kitchen, Kitchen Island, Pantry, Stone Counters, View to Family Room
Room Master Bathroom Features: Double Vanity,Shower Only,Vaulted Ceiling(s)
Room Dining Room Features: Seats 12+,Separate Dining Room
Special Features
Green Features: None
Special Listing Conditions: None
Special Circumstances: Active Adult Community
Sqft Info
Building Area Total: 1967
Building Area Source: Public Records
Tax Info
Tax Amount Annual: 847
Tax Year: 2,023
Tax Parcel Letter: 108-000-334
Unit Info
Utilities / Hvac
Cool System: Ceiling Fan(s), Central Air, Electric, Zoned
Electric: 220 Volts in Garage
Heating: Central, Forced Air, Natural Gas, Zoned
Utilities: Cable Available, Electricity Available, Natural Gas Available, Phone Available, Underground Utilities, Water Available
Sewer: Public Sewer
Waterfront / Water
Water Body Name: None
Water Source: Public
Waterfront Features: None
Directions
GPS friendlyListing Provided courtesy of Harry Norman Realtors
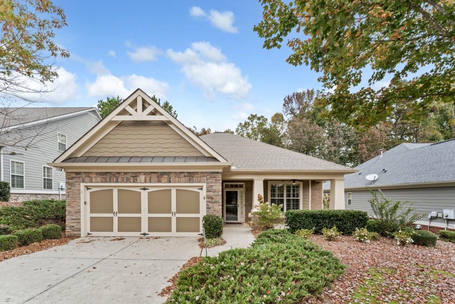
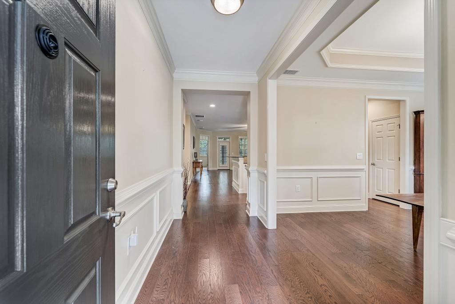
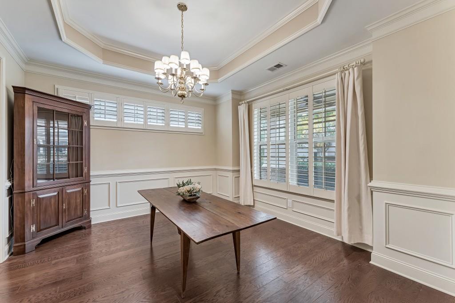
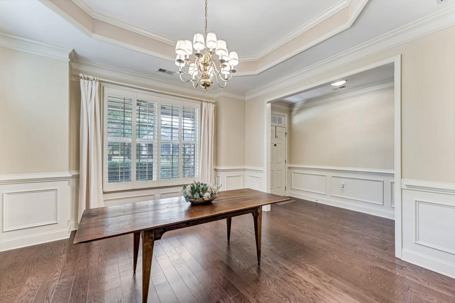
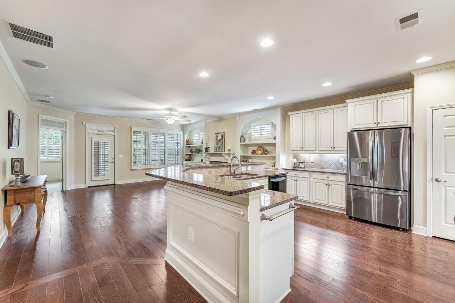
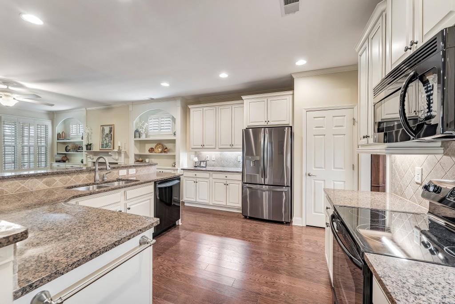
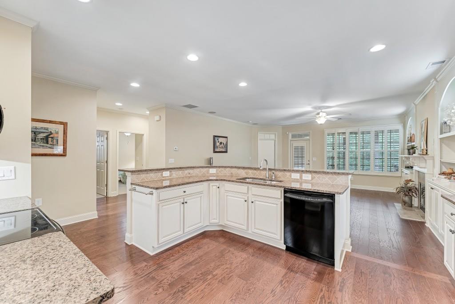
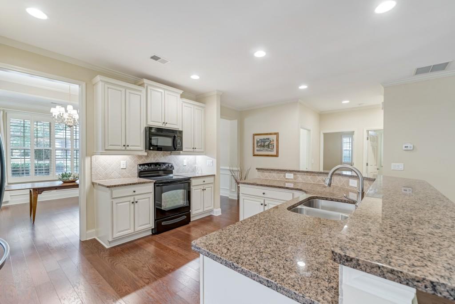
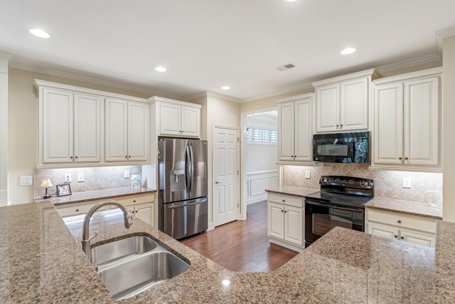
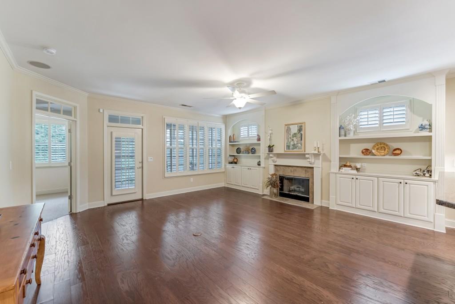
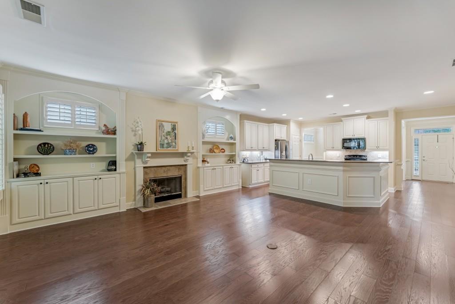
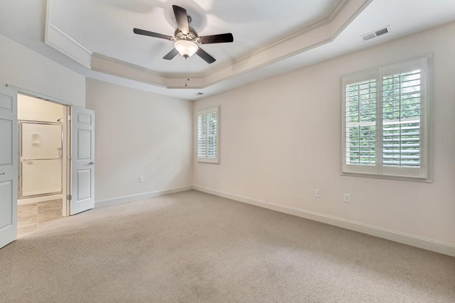
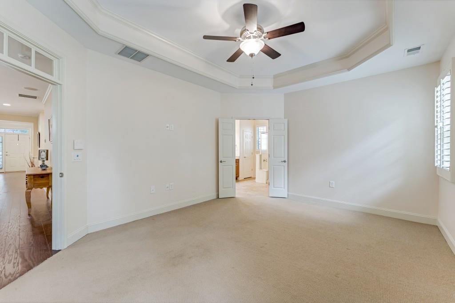
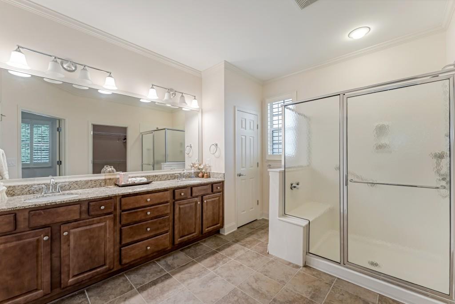
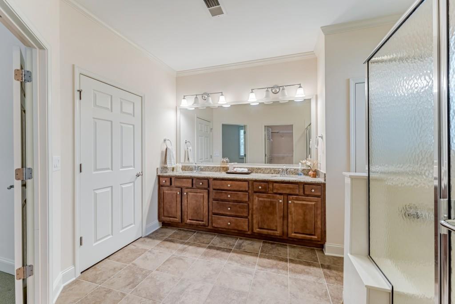
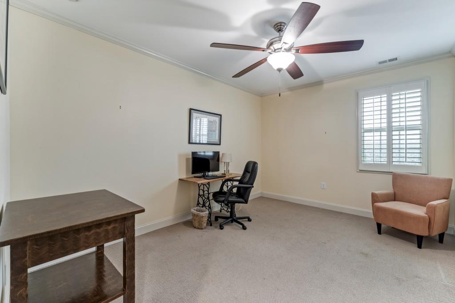
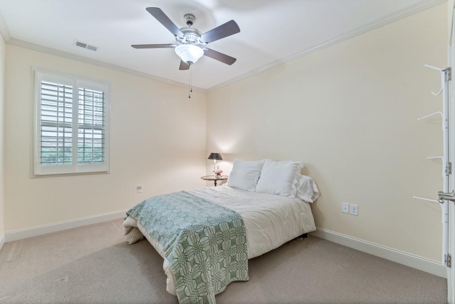
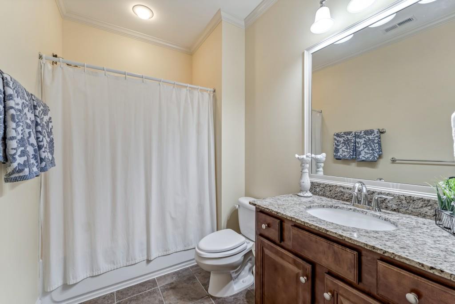
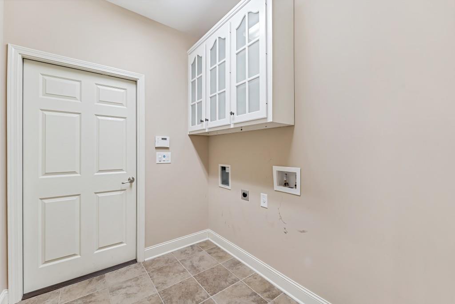
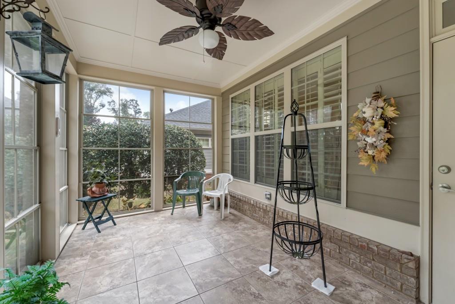
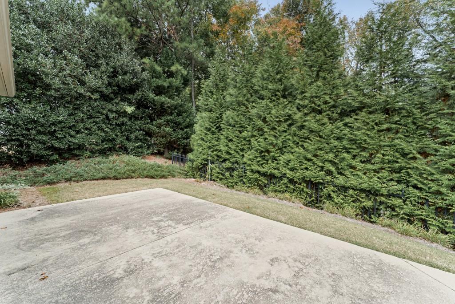
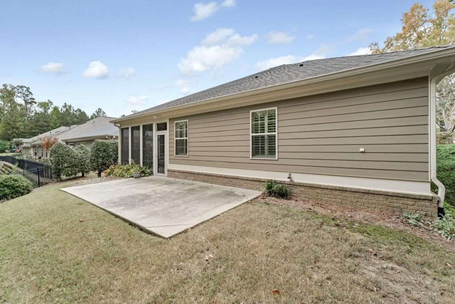
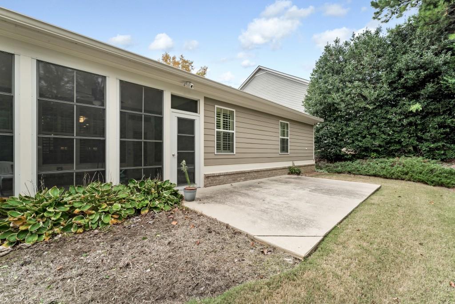
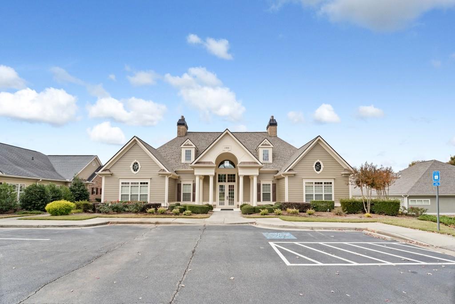
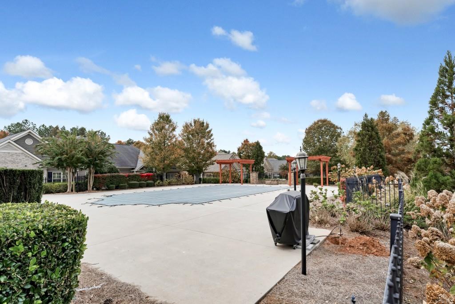
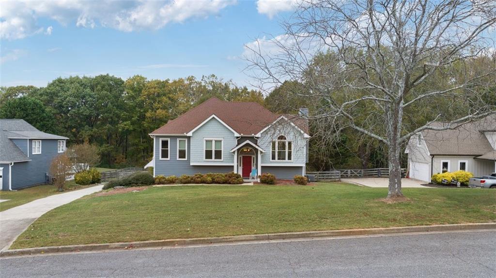
 MLS# 410597210
MLS# 410597210 