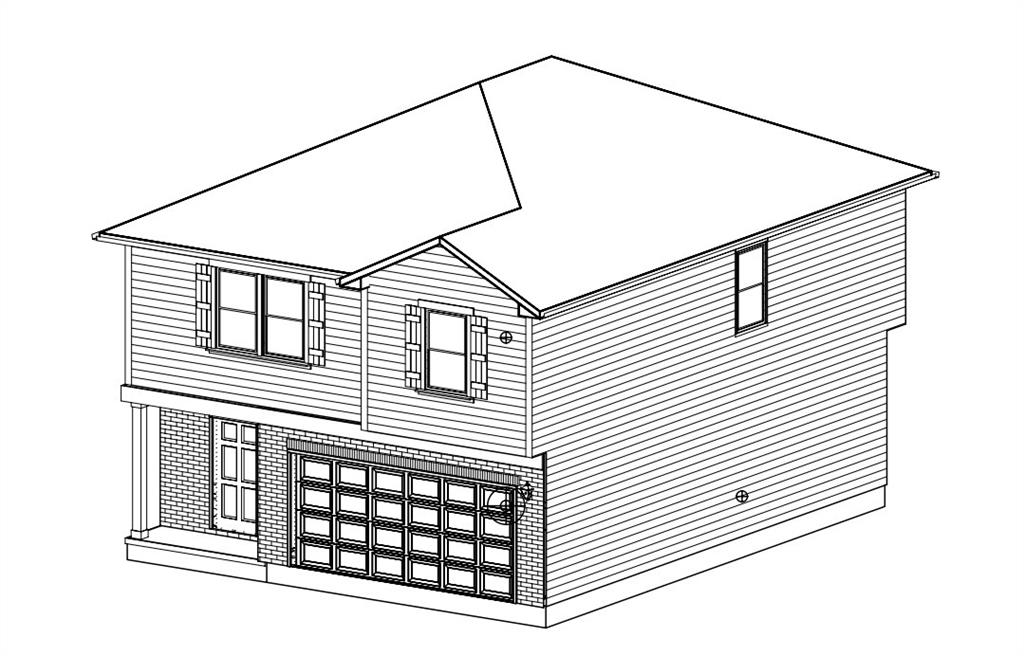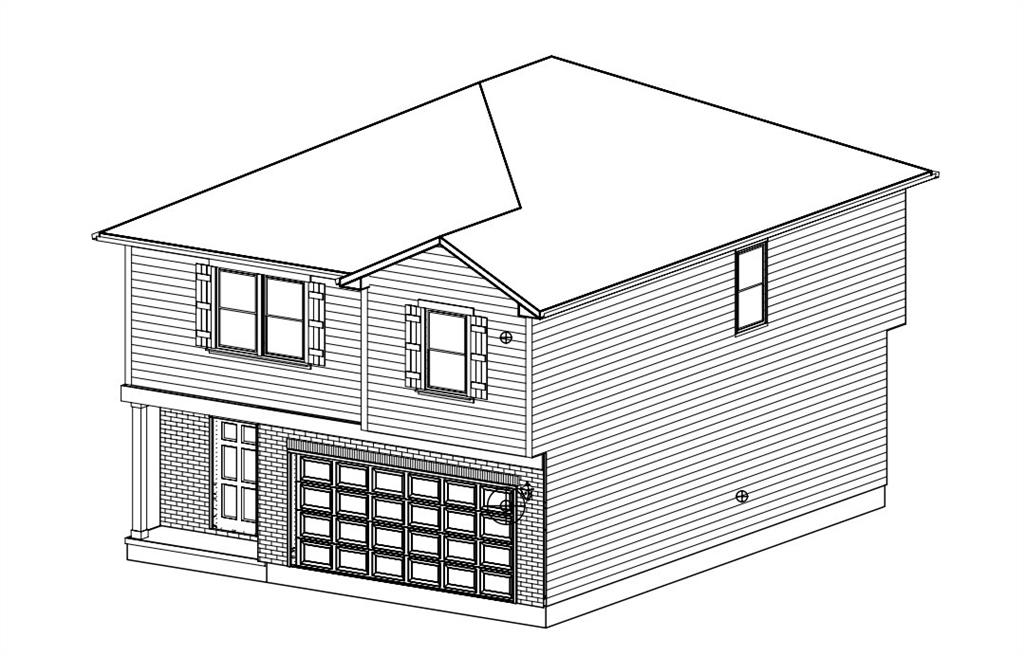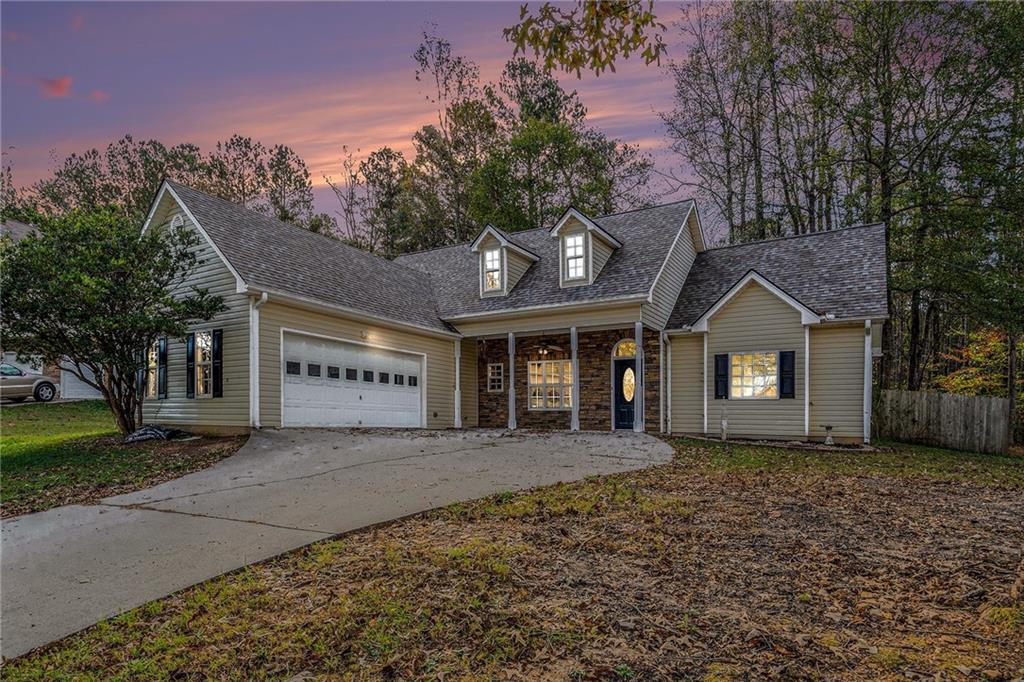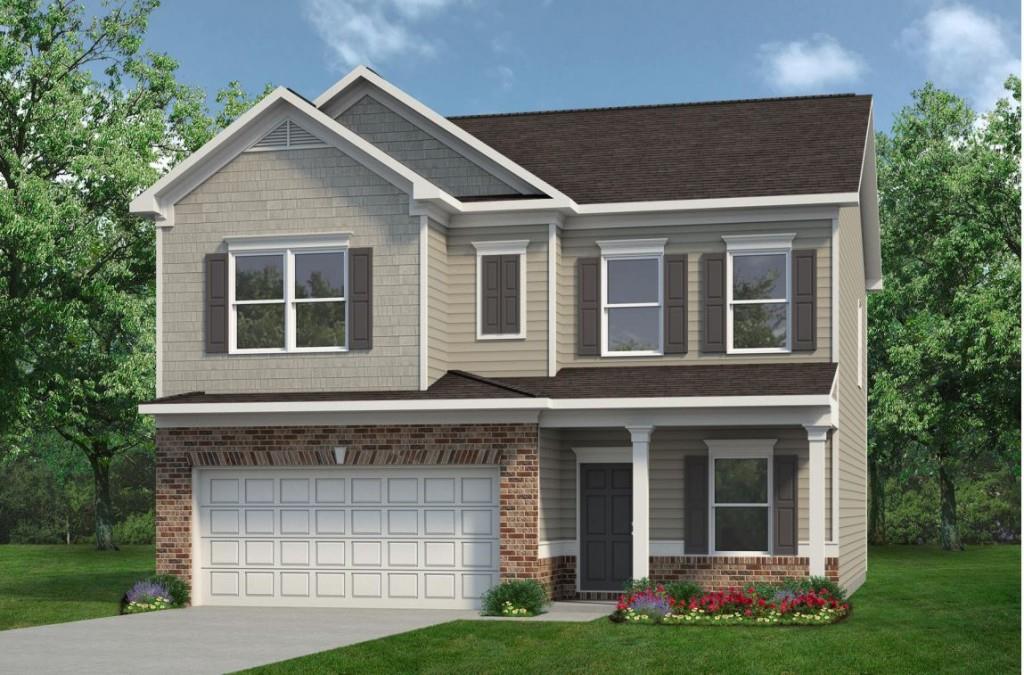Viewing Listing MLS# 410007118
Temple, GA 30179
- 4Beds
- 2Full Baths
- 1Half Baths
- N/A SqFt
- 2002Year Built
- 0.71Acres
- MLS# 410007118
- Residential
- Single Family Residence
- Active
- Approx Time on Market16 days
- AreaN/A
- CountyCarroll - GA
- Subdivision Victoria Place
Overview
HUD PEMCO- Limited property Case #106-404090 FHA-IN. Beautiful Traditional Home in Victoria Place subdivision. It's got that wrap around front porch you have always wanted and rear deck perfect for spotting the deer that visit in the expansive back yard. This home boasts near 3/4 of an acre. Inside features granite counter tops and a beautiful under mount sink in the kitchen. Primary Bedroom is on the main level, leaving the the secondary bedrooms upstairs. And don't miss the partially finished rooms in the basement. Lots of room for all the hobby's in a super neighborhood where the homes are all on larger lots, and yet less than 4 miles to grocery shopping. And please do not forget this home qualifies for the HUD FHA $100 down program. All HUD properties are sold ""As-Is"" with out any guarantee or warranty by the seller. Equal Housing Opportunity.
Association Fees / Info
Hoa: Yes
Hoa Fees Frequency: Annually
Hoa Fees: 120
Community Features: Homeowners Assoc
Bathroom Info
Main Bathroom Level: 1
Halfbaths: 1
Total Baths: 3.00
Fullbaths: 2
Room Bedroom Features: Master on Main
Bedroom Info
Beds: 4
Building Info
Habitable Residence: No
Business Info
Equipment: None
Exterior Features
Fence: None
Patio and Porch: Deck, Front Porch, Wrap Around
Exterior Features: Private Yard
Road Surface Type: Asphalt
Pool Private: No
County: Carroll - GA
Acres: 0.71
Pool Desc: None
Fees / Restrictions
Financial
Original Price: $305,000
Owner Financing: No
Garage / Parking
Parking Features: Attached, Drive Under Main Level, Garage, Garage Faces Side
Green / Env Info
Green Energy Generation: None
Handicap
Accessibility Features: None
Interior Features
Security Ftr: Smoke Detector(s)
Fireplace Features: Factory Built, Family Room
Levels: Three Or More
Appliances: Dishwasher, Electric Range, Electric Water Heater, Microwave, Refrigerator
Laundry Features: In Kitchen, Laundry Room, Upper Level
Interior Features: Double Vanity, Tray Ceiling(s), Walk-In Closet(s)
Flooring: Carpet, Hardwood, Other, Vinyl
Spa Features: None
Lot Info
Lot Size Source: Assessor
Lot Features: Back Yard, Front Yard, Landscaped, Open Lot, Private
Lot Size: X
Misc
Property Attached: No
Home Warranty: No
Open House
Other
Other Structures: None
Property Info
Construction Materials: Frame, Vinyl Siding
Year Built: 2,002
Property Condition: Resale
Roof: Composition
Property Type: Residential Detached
Style: Traditional
Rental Info
Land Lease: No
Room Info
Kitchen Features: Breakfast Bar, Cabinets White, Country Kitchen, Stone Counters
Room Master Bathroom Features: Separate Tub/Shower,Soaking Tub
Room Dining Room Features: Dining L
Special Features
Green Features: Windows
Special Listing Conditions: None
Special Circumstances: Government Owned
Sqft Info
Building Area Total: 1922
Building Area Source: Appraiser
Tax Info
Tax Amount Annual: 2808
Tax Year: 2,023
Tax Parcel Letter: 122-0118
Unit Info
Utilities / Hvac
Cool System: Central Air, Electric
Electric: 220 Volts
Heating: Central, Electric, Forced Air
Utilities: Electricity Available, Underground Utilities, Water Available
Sewer: Septic Tank
Waterfront / Water
Water Body Name: None
Water Source: Public
Waterfront Features: None
Directions
From I-20 exit 19 go north on Hwy 113 aka Carrollton St, go up and over the RR tracks to Left onto E Johnson St and follow (Hwy 113) to Right On Rainey Rd. Left into the subdivision on Rachel Blvd and the home is on the Right.Listing Provided courtesy of Georgia Life Realty
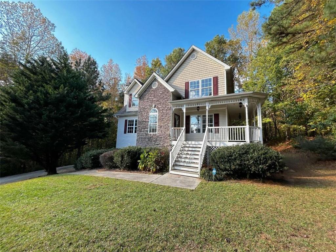
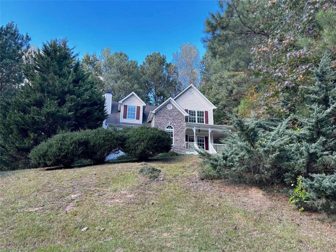
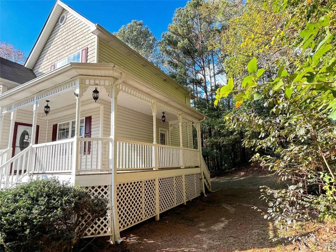
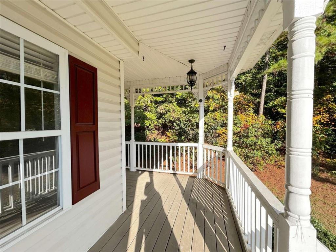
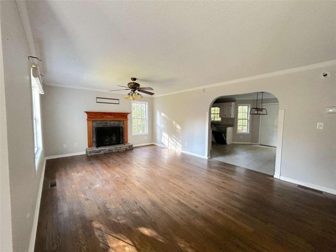
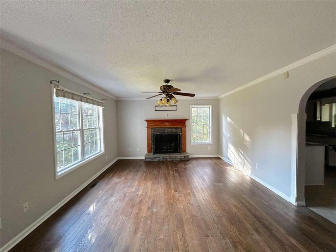
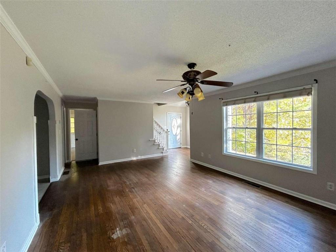
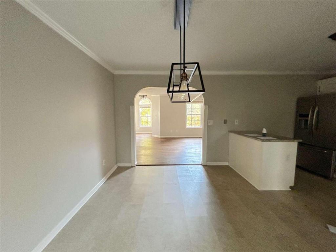
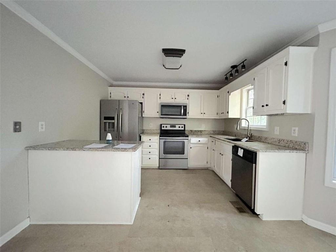
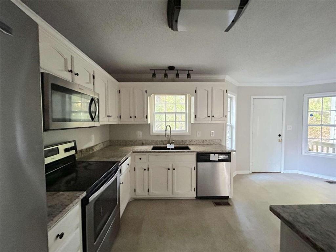
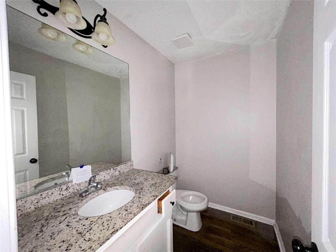
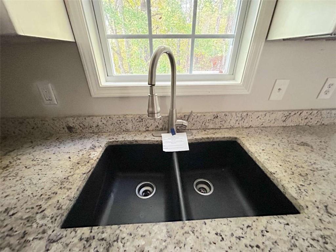
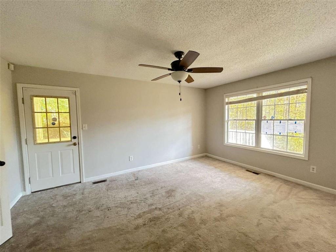
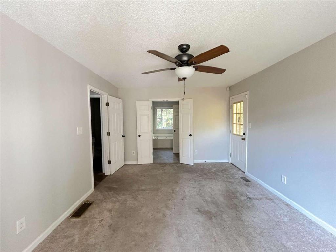
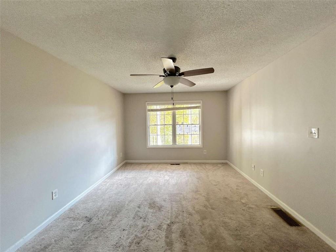
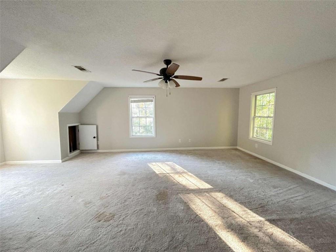
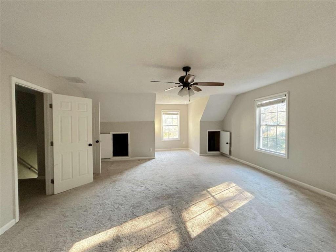
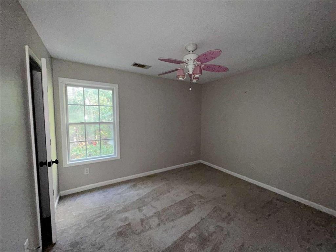
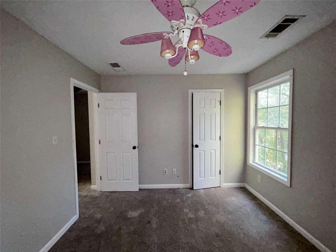
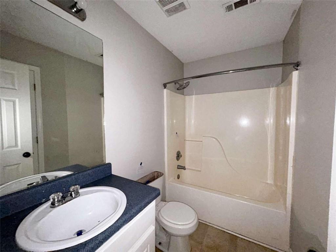
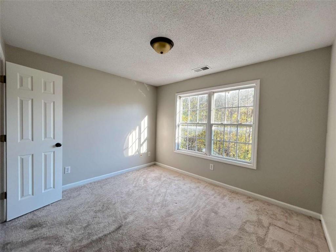
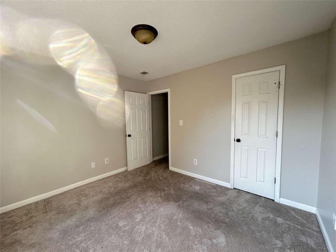
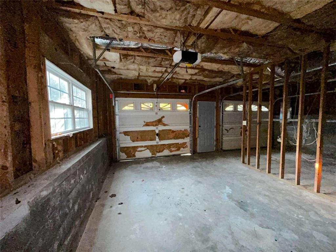
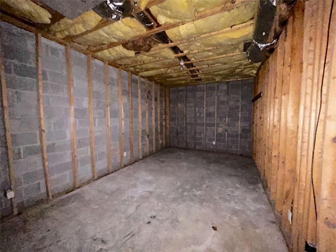
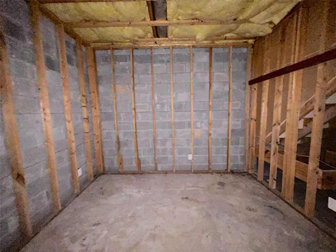
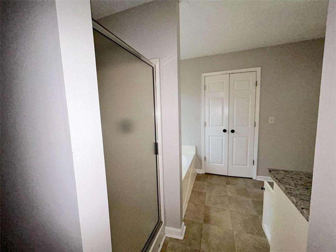
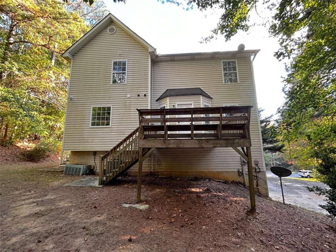
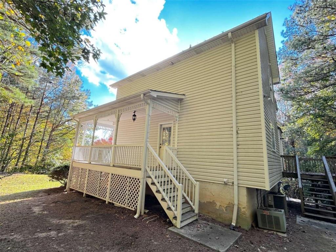
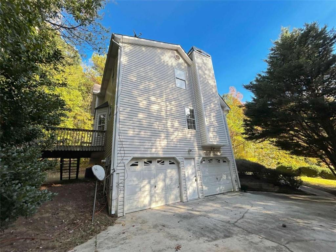
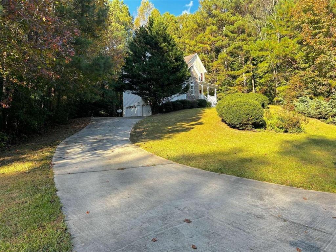
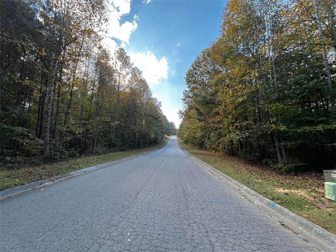
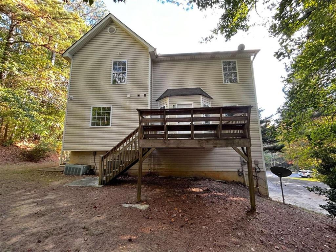
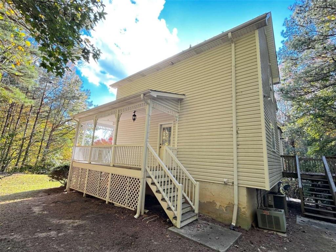
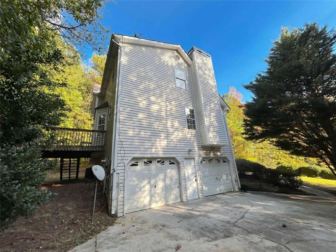
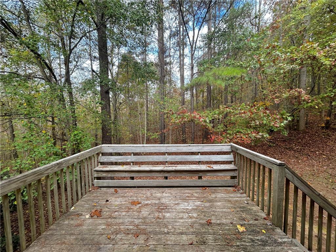
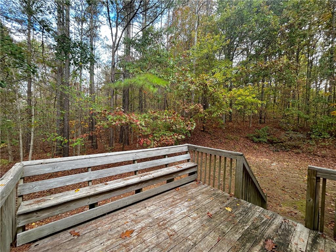
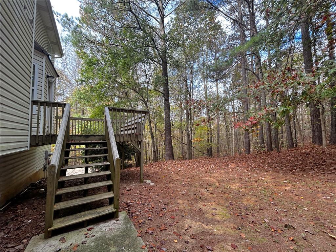
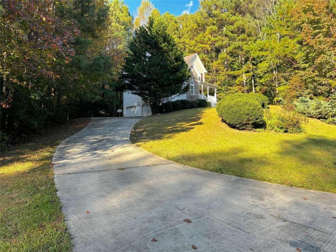
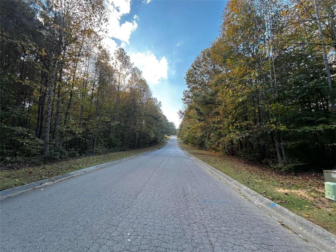
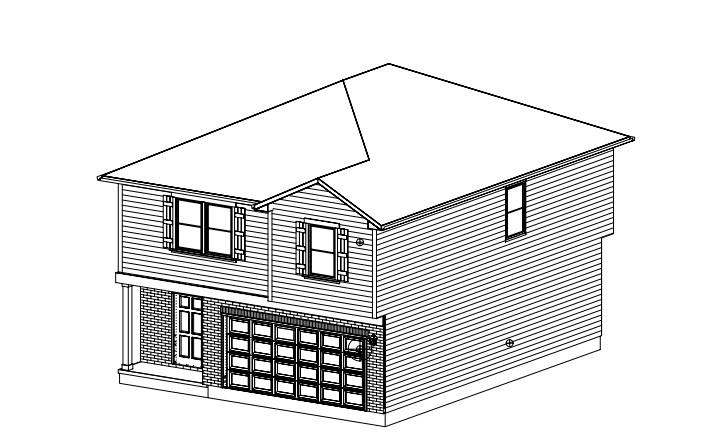
 MLS# 411619368
MLS# 411619368 