Viewing Listing MLS# 409993590
Alpharetta, GA 30022
- 6Beds
- 6Full Baths
- 3Half Baths
- N/A SqFt
- 1999Year Built
- 0.91Acres
- MLS# 409993590
- Residential
- Single Family Residence
- Active
- Approx Time on Market14 days
- AreaN/A
- CountyFulton - GA
- Subdivision Country Club Of The South
Overview
Welcome Home! Experience luxury living at its finest in this magnificent estate with unparalleled curb appeal, nestled within the prestigiousgated community of Country Club of the South. This elegant hard coat stucco home sits on a prime cul-de-sac lot just under an acre,featuring a private backyard that backs up to the golf course with stunning views. The estate boasts meticulous attention to detail, fromthe interior layout and floorplan to the manicured lawn. Step into the light-filled two-story foyer, where a wall of windows on both the frontand back of the home allows natural light to flood in. The entry opens to a gorgeous custom floating staircase with iron handrails, an opentwo-story grand living room, and a formal banquet dining room. The expansive gourmet kitchen is a chefs dream, featuring exquisite TajMahal Quartzite countertops, top-of-the-line Wolf and Thermador appliances, a huge center island, and a custom walk-in pantry. Itseamlessly connects to the breakfast area and a spacious, yet cozy, fireside keeping room, perfect for casual gatherings and everydayliving. Both the grand living room and kitchen open to a private, exquisite stone balcony with plenty of room for entertaining and grilling.The main level also features a stunning master suite, complete with a sitting room and fireplace, a luxurious ensuite, and custom-designeddual closets with ample space for both him and her. In addition to the front staircase, a secondary staircase leads to the upper level, wherefour generously sized bedrooms each have their own private ensuites, offering both comfort and privacy for family and guests. Theimpressive terrace level is an entertainers paradise, featuring a grand wood custom bar that overlooks the family room and an adjoiningbilliard room. Enjoy movie nights in the custom home theater, perfect for intimate family screenings or larger gatherings. An additionalbedroom suite on the terrace level, complete with a private full bath and mini bar area, serves as an ideal in-law suite or long-term guestquarters. Step outside to a covered patio that offers tranquil views of the lush landscaped yard and golf course vistas. The back and frontyards are adorned with multiple fountains and elegant water features. A spacious side-entry three-car garage opens to a large parking areaand driveway. This gorgeous home presents a unique opportunity to own a truly remarkable property in this highly sought-after andexclusive community. The neighborhood and Country Club are separate entities, providing great flexibility to residents. The Country Club isa member of The Invited Clubs Family. Nestled between Johns Creek, Roswell, and Alpharetta, this home is a trifecta of convenience, closeto everythingshopping, dining, schools, and highways! Don't miss out on this incredible opportunity!
Association Fees / Info
Hoa: Yes
Hoa Fees Frequency: Annually
Hoa Fees: 3400
Community Features: Clubhouse, Country Club, Gated, Golf, Homeowners Assoc, Near Schools, Near Shopping, Park, Playground, Pool, Swim Team, Tennis Court(s)
Bathroom Info
Main Bathroom Level: 1
Halfbaths: 3
Total Baths: 9.00
Fullbaths: 6
Room Bedroom Features: Master on Main, Oversized Master, Sitting Room
Bedroom Info
Beds: 6
Building Info
Habitable Residence: No
Business Info
Equipment: Home Theater, Irrigation Equipment
Exterior Features
Fence: None
Patio and Porch: Covered, Deck, Patio
Exterior Features: Awning(s), Balcony, Garden, Gas Grill, Private Yard
Road Surface Type: Asphalt
Pool Private: No
County: Fulton - GA
Acres: 0.91
Pool Desc: None
Fees / Restrictions
Financial
Original Price: $2,900,000
Owner Financing: No
Garage / Parking
Parking Features: Attached, Garage, Garage Faces Side
Green / Env Info
Green Energy Generation: None
Handicap
Accessibility Features: None
Interior Features
Security Ftr: Fire Alarm, Secured Garage/Parking, Security Gate, Security Guard, Security Service, Security System Owned, Smoke Detector(s)
Fireplace Features: Family Room, Gas Starter, Great Room, Master Bedroom
Levels: Three Or More
Appliances: Dishwasher, Disposal, Double Oven, Gas Cooktop, Gas Water Heater, Microwave, Refrigerator
Laundry Features: Laundry Room, Main Level
Interior Features: Bookcases, Crown Molding, Double Vanity, Entrance Foyer 2 Story, High Ceilings 10 ft Lower, High Ceilings 10 ft Main, High Ceilings 10 ft Upper, His and Hers Closets, Tray Ceiling(s), Vaulted Ceiling(s), Walk-In Closet(s), Wet Bar
Flooring: Carpet, Hardwood, Marble
Spa Features: None
Lot Info
Lot Size Source: Public Records
Lot Features: Back Yard, Cul-De-Sac, Front Yard, Landscaped, On Golf Course, Private
Lot Size: x
Misc
Property Attached: No
Home Warranty: No
Open House
Other
Other Structures: None
Property Info
Construction Materials: Stucco
Year Built: 1,999
Property Condition: Resale
Roof: Composition, Shingle
Property Type: Residential Detached
Style: European, Mediterranean, Traditional
Rental Info
Land Lease: No
Room Info
Kitchen Features: Breakfast Bar, Breakfast Room, Cabinets Stain, Eat-in Kitchen, Keeping Room, Kitchen Island, Pantry Walk-In, Stone Counters, View to Family Room
Room Master Bathroom Features: Double Vanity,Separate His/Hers,Separate Tub/Showe
Room Dining Room Features: Seats 12+,Separate Dining Room
Special Features
Green Features: None
Special Listing Conditions: None
Special Circumstances: None
Sqft Info
Building Area Total: 11266
Building Area Source: Builder
Tax Info
Tax Amount Annual: 31028
Tax Year: 2,023
Tax Parcel Letter: 11-0326-0105-005-7
Unit Info
Utilities / Hvac
Cool System: Ceiling Fan(s), Central Air, Zoned
Electric: 110 Volts, 220 Volts
Heating: Forced Air, Natural Gas, Zoned
Utilities: Cable Available, Electricity Available, Natural Gas Available, Phone Available, Sewer Available, Underground Utilities, Water Available
Sewer: Public Sewer
Waterfront / Water
Water Body Name: None
Water Source: Public
Waterfront Features: None
Directions
GPS Friendly. 400N to Exit 9, Right then left onto Old Alabama Rd, Right onto Old Southwick Pass (Main entrance to Country Club of theSouth), Right at first stop sign at Colonnade Trail.Listing Provided courtesy of Atlanta Fine Homes Sotheby's International
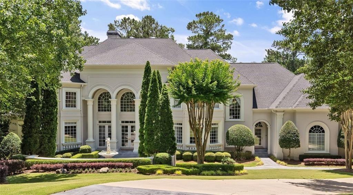
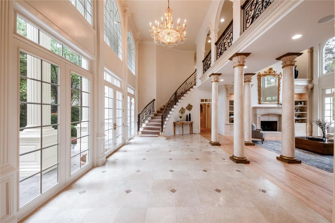
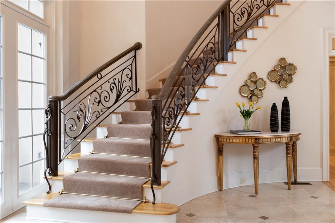
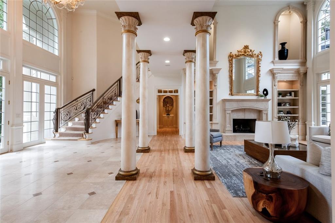
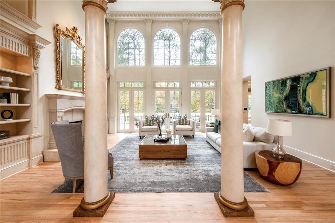
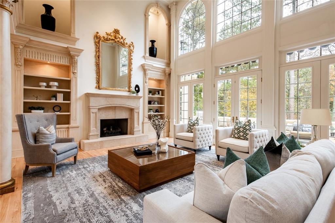
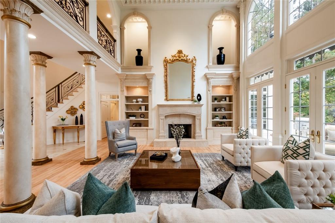
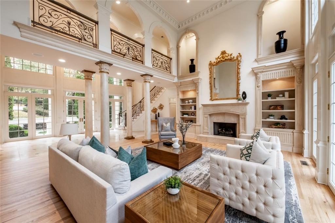
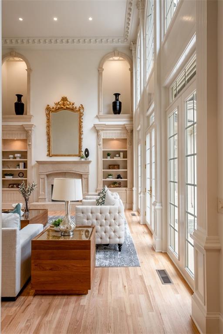
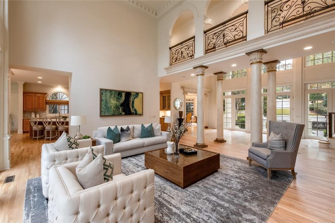
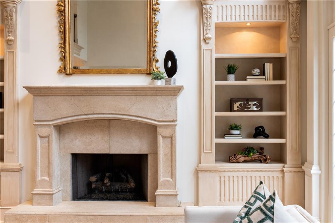
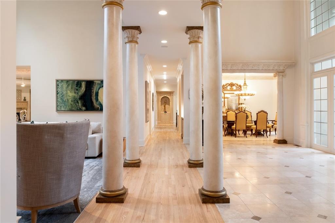
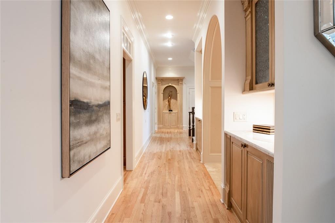
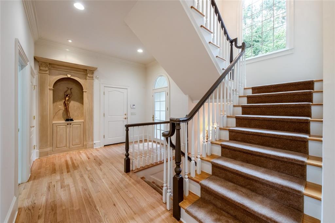
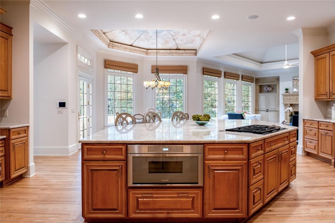
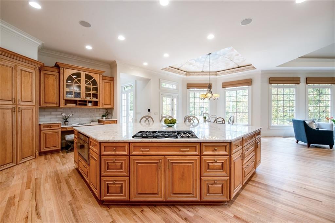
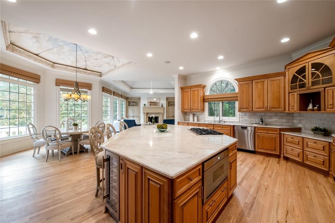
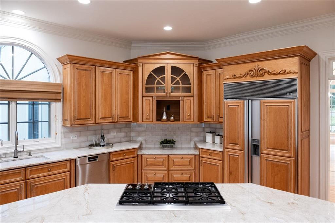
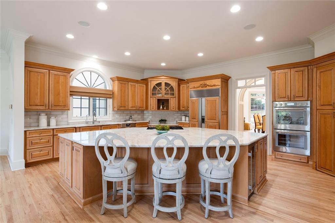
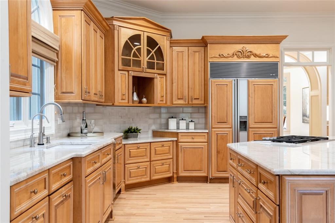
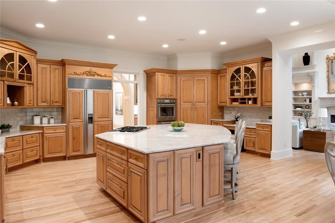
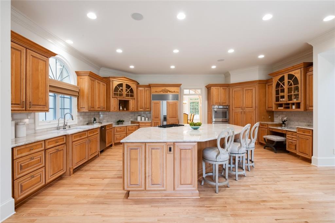
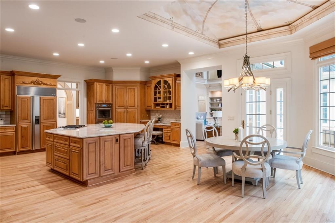
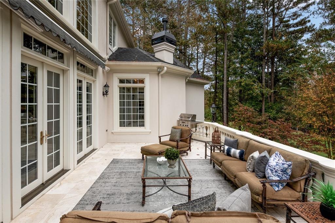
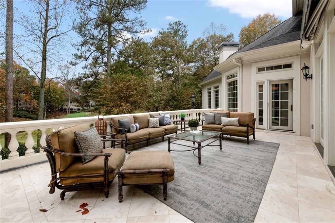
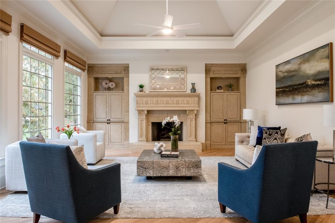
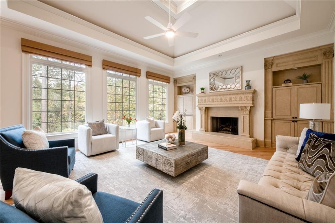
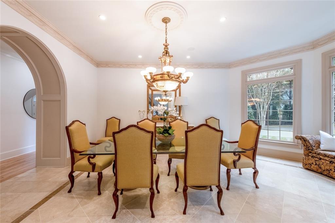
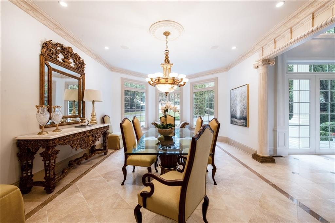
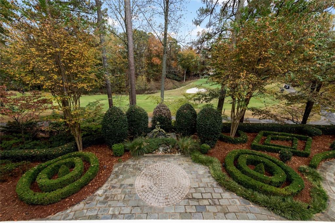
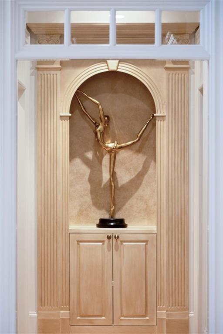
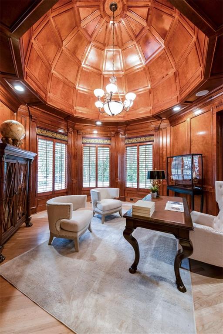
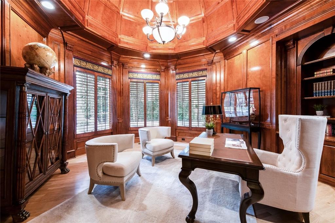
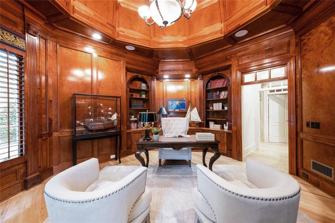
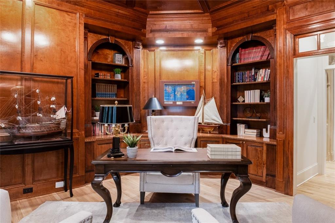
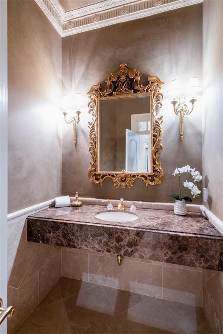
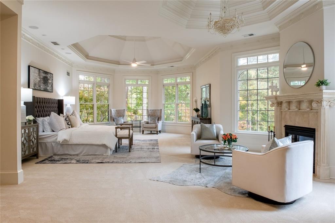
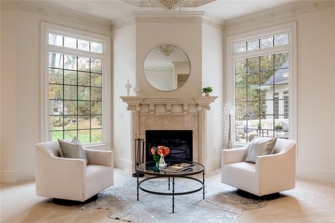
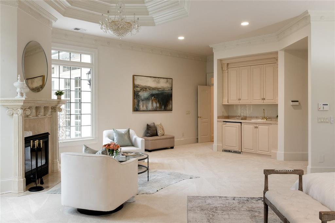
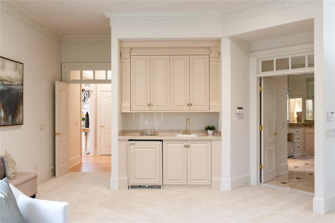
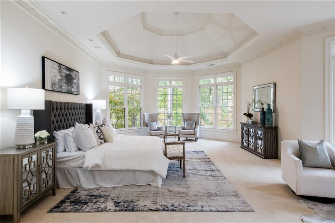
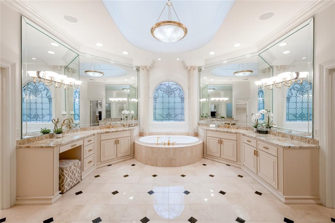
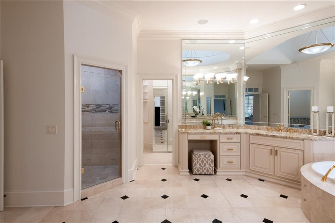
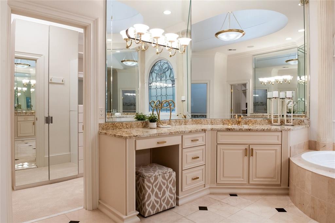
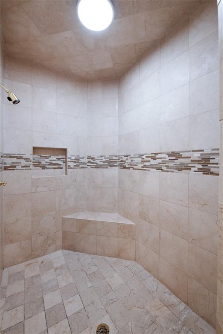
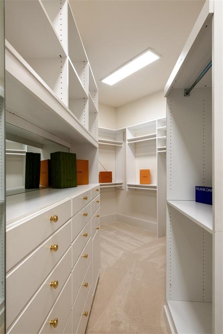
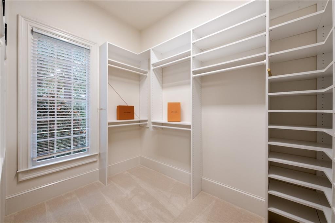
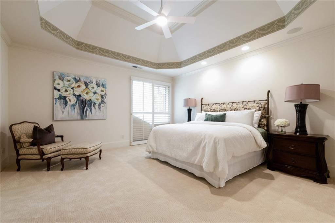
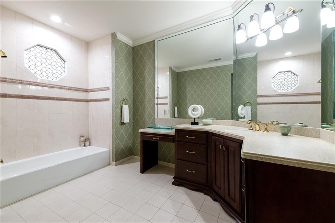
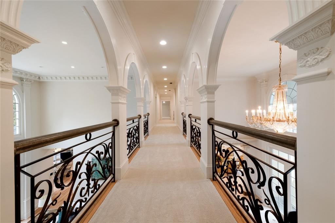
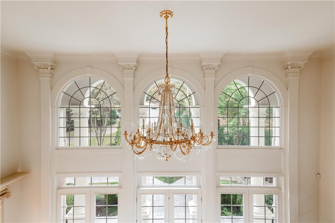
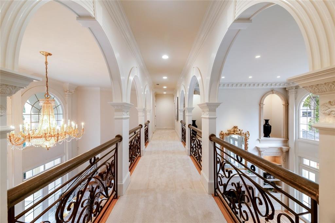
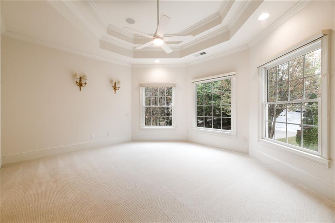
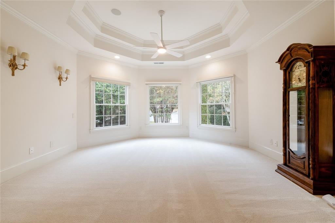
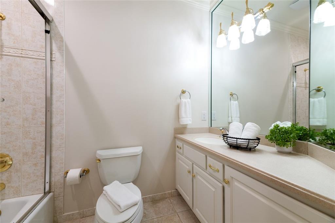
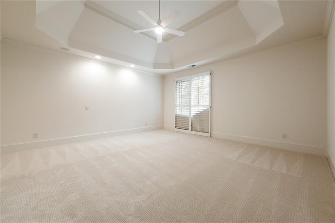
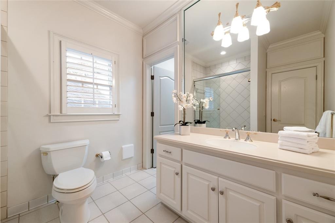
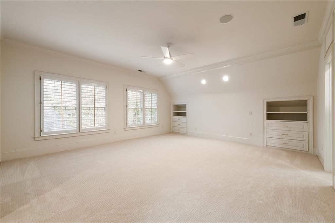
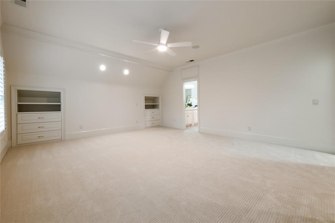
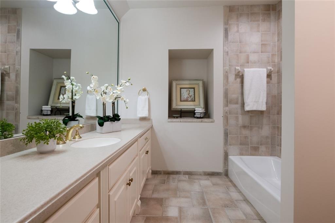
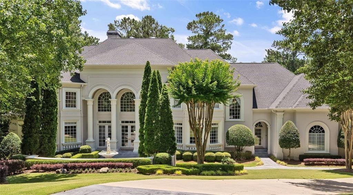
 MLS# 398800143
MLS# 398800143