Viewing Listing MLS# 409987618
Atlanta, GA 30324
- 4Beds
- 4Full Baths
- 1Half Baths
- N/A SqFt
- 2019Year Built
- 0.05Acres
- MLS# 409987618
- Residential
- Townhouse
- Active
- Approx Time on Market13 days
- AreaN/A
- CountyFulton - GA
- Subdivision Manchester
Overview
Introducing a rare and compelling opportunity to acquire an exquisite contemporary modern estate with a main house + attached guest house. Originally designed by acclaimed homebuilder Pam Sessions of Hedgewood Homes (Atlanta Magazines Readers Choice for Best Home Builder), the home has been updated with thoughtful, luxury upgrades throughout. Nestled within the prestigious Manchester community, the property presents not only an artful dwelling but also a powerful income-generating investment. Recent upgrades include a refreshed kitchen with custom range hood, refinished hardwood floors, a renovated powder room, and refreshed bathrooms. The main residence, which offers three bedrooms with ensuite baths, is a paragon of modern elegance with custom wall paneling, reclaimed chevron hardwood floors, and expansive ten-foot ceilings accentuating the open-concept layout. The main living space captivates with sun-drenched floor to ceiling windows, french door balconies that look out to lush views of mature trees, and a beautiful kitchen with custom cabinetry, a large pantry and all new appliances. Thoughtful details such as refined window treatments, luxury wall coverings, Visual Comfort lighting, and Emtek door hardware ensure a sophisticated ambiance. The home is complemented by a private front garden with new custom fencing and a two-car attached garage with storage closet. The second residence - a unique, two floor one-bedroom, one-bath - lives like a small house. It suits a variety of uses from generating short or long term rental income, accommodating an au pair or serving as a separate work from home office. The guest house offers ten-foot ceilings, a full kitchen, private laundry, a secluded balcony, and a private off-street parking space. The property has yielded over $125,000 in rental income over the past twelve months alone (income statements available upon request) showcasing its exceptional earning potential. Situated directly across from the communitys stunning resort-style saltwater pool and a picturesque park, residents enjoy a private sanctuary within Atlantas esteemed Morningside school district. The Manchester community places you within a heartbeat of Midtown, Morningside, Ansley, and Buckhead, surrounded by an array of shopping, dining, and green spaces. This is more than a residence - it is a modern masterpiece offering a lifestyle of luxury, convenience, and opportunity.
Association Fees / Info
Hoa: Yes
Hoa Fees Frequency: Monthly
Hoa Fees: 185
Community Features: Dog Park, Homeowners Assoc, Near Schools, Near Shopping, Near Trails/Greenway, Pool, Street Lights
Association Fee Includes: Maintenance Grounds, Swim
Bathroom Info
Halfbaths: 1
Total Baths: 5.00
Fullbaths: 4
Room Bedroom Features: In-Law Floorplan, Roommate Floor Plan
Bedroom Info
Beds: 4
Building Info
Habitable Residence: No
Business Info
Equipment: None
Exterior Features
Fence: Front Yard, Wrought Iron
Patio and Porch: Covered, Patio
Exterior Features: Balcony, Lighting
Road Surface Type: Asphalt, Paved
Pool Private: No
County: Fulton - GA
Acres: 0.05
Pool Desc: In Ground
Fees / Restrictions
Financial
Original Price: $1,375,000
Owner Financing: No
Garage / Parking
Parking Features: Driveway, Garage, Level Driveway
Green / Env Info
Green Energy Generation: None
Handicap
Accessibility Features: None
Interior Features
Security Ftr: Closed Circuit Camera(s), Secured Garage/Parking, Security Lights, Smoke Detector(s)
Fireplace Features: None
Levels: Three Or More
Appliances: Dishwasher, Disposal, Dryer, Electric Oven, Gas Cooktop, Microwave, Range Hood, Refrigerator, Washer
Laundry Features: In Hall, Lower Level, Upper Level
Interior Features: Entrance Foyer, High Ceilings 10 ft Main, High Speed Internet, Recessed Lighting, Walk-In Closet(s)
Flooring: Ceramic Tile, Hardwood
Spa Features: None
Lot Info
Lot Size Source: Owner
Lot Features: Landscaped, Level, Wooded
Lot Size: x
Misc
Property Attached: Yes
Home Warranty: No
Open House
Other
Other Structures: Guest House
Property Info
Construction Materials: Stucco
Year Built: 2,019
Property Condition: Resale
Roof: Other
Property Type: Residential Attached
Style: Townhouse
Rental Info
Land Lease: No
Room Info
Kitchen Features: Breakfast Bar, Breakfast Room, Cabinets White, Eat-in Kitchen, Kitchen Island, Pantry Walk-In, Second Kitchen, Stone Counters, View to Family Room
Room Master Bathroom Features: Double Vanity,Shower Only
Room Dining Room Features: Open Concept
Special Features
Green Features: Appliances, HVAC
Special Listing Conditions: None
Special Circumstances: None
Sqft Info
Building Area Total: 2814
Building Area Source: Owner
Tax Info
Tax Amount Annual: 14024
Tax Year: 2,024
Tax Parcel Letter: 17-0050-0001-142-2
Unit Info
Num Units In Community: 104
Utilities / Hvac
Cool System: Central Air
Electric: Other
Heating: Natural Gas
Utilities: Cable Available, Electricity Available, Natural Gas Available, Sewer Available, Underground Utilities, Water Available
Sewer: Public Sewer
Waterfront / Water
Water Body Name: None
Water Source: Public
Waterfront Features: None
Directions
GPS friendly.Listing Provided courtesy of Atlanta Fine Homes Sotheby's International
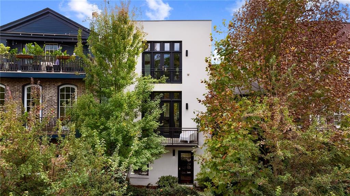
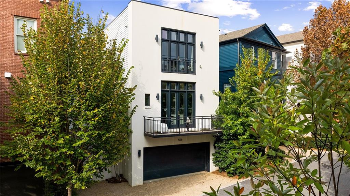
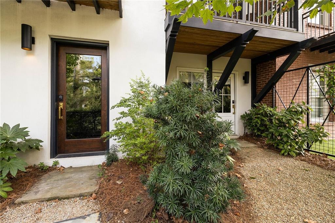
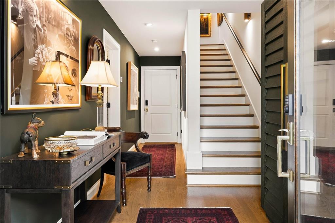
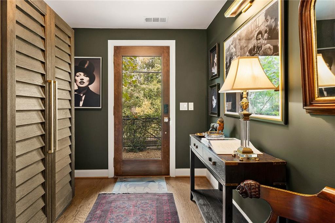
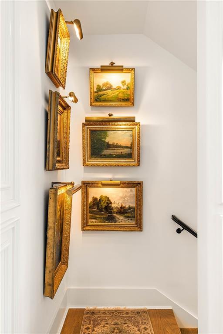
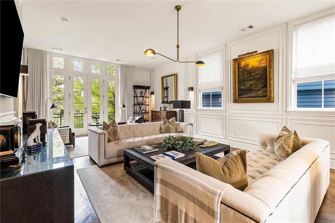
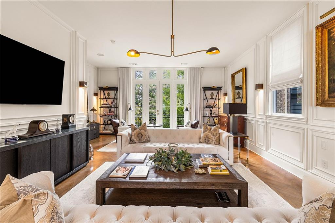
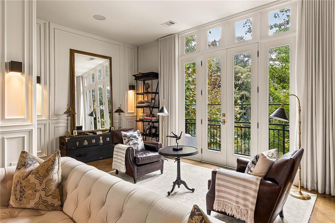
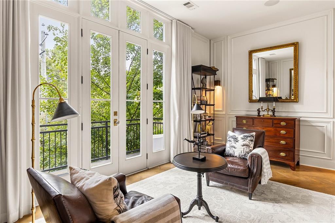
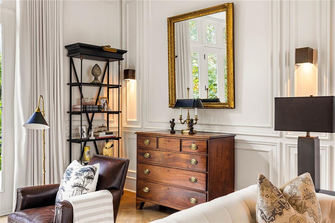
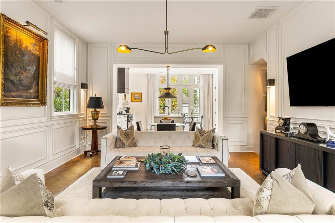
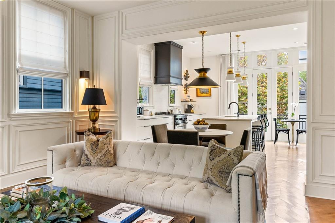
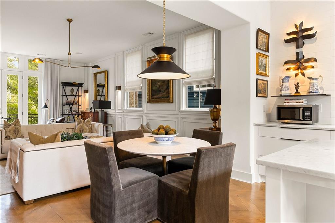
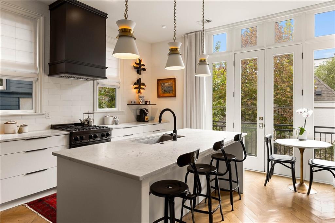
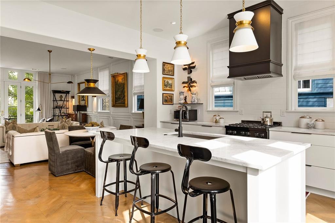
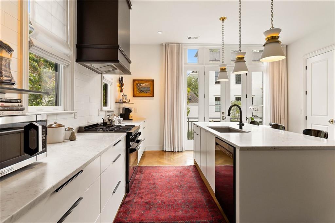
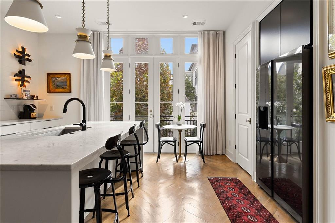
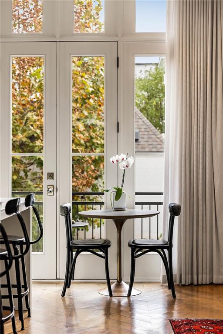
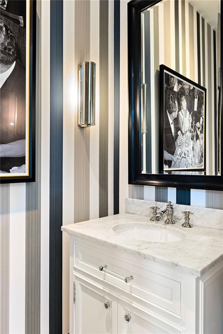
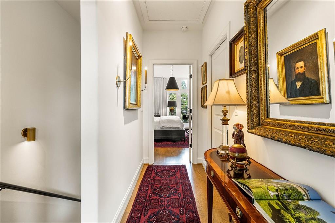
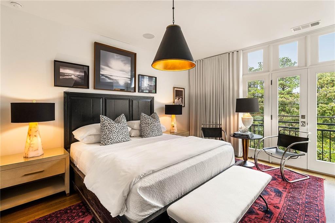
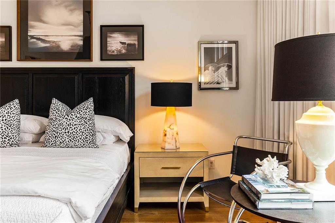
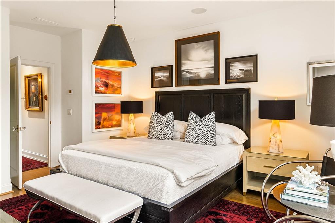
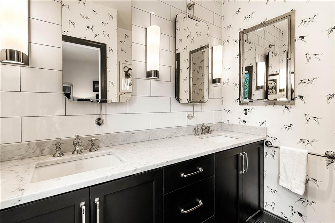
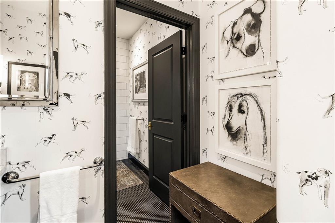
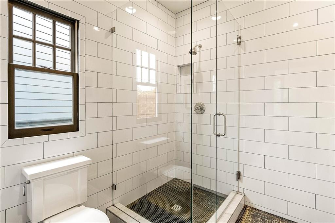
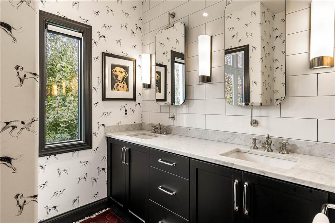
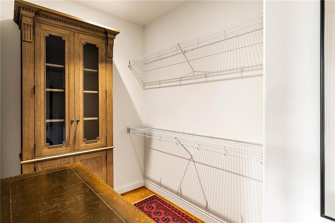
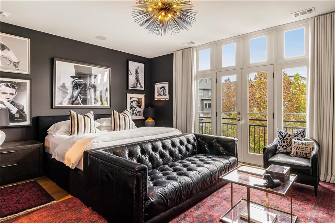
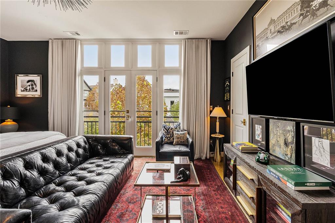
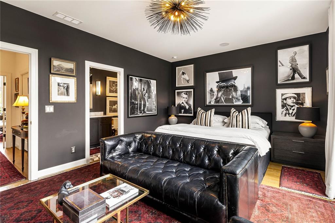
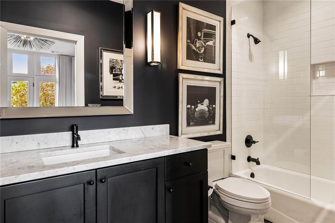
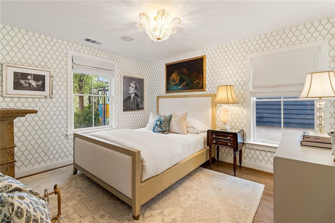
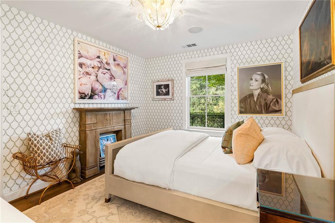
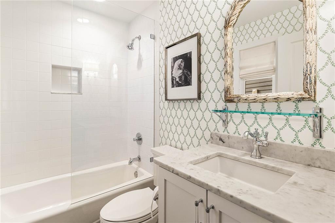
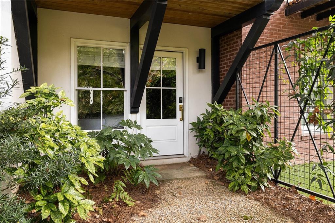
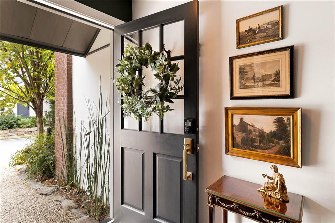
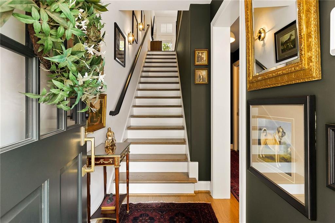
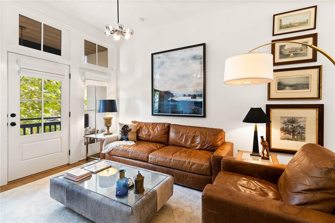
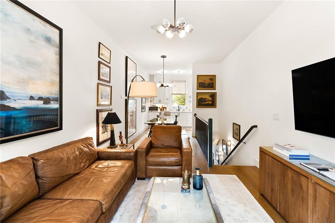
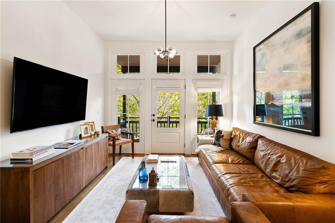
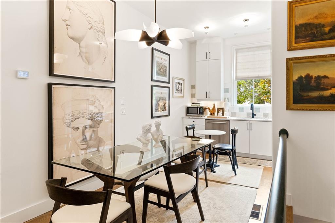
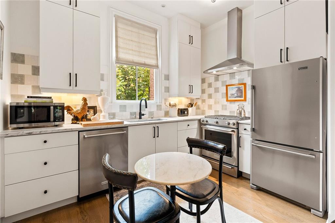
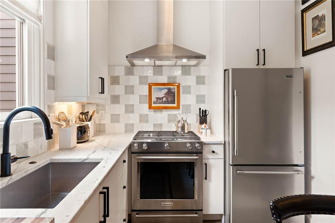
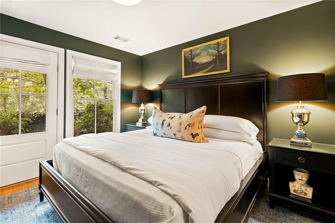
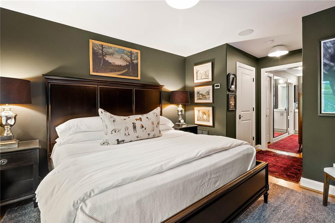
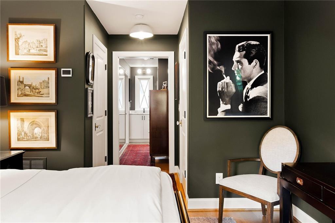
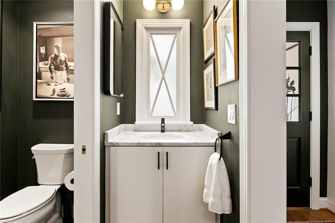
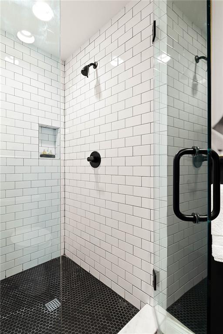
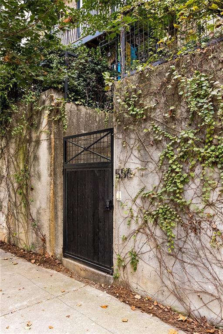
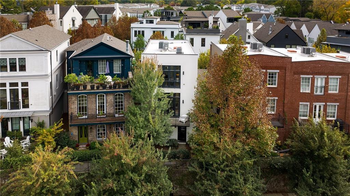
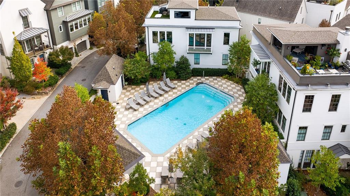
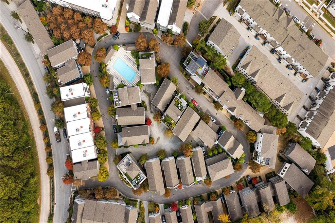
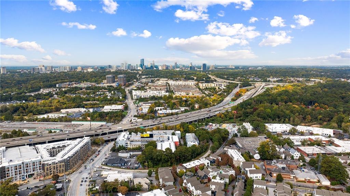
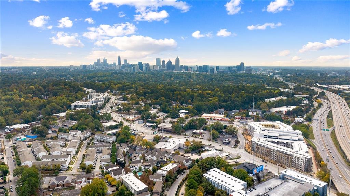
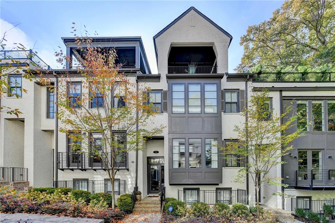
 MLS# 409838977
MLS# 409838977