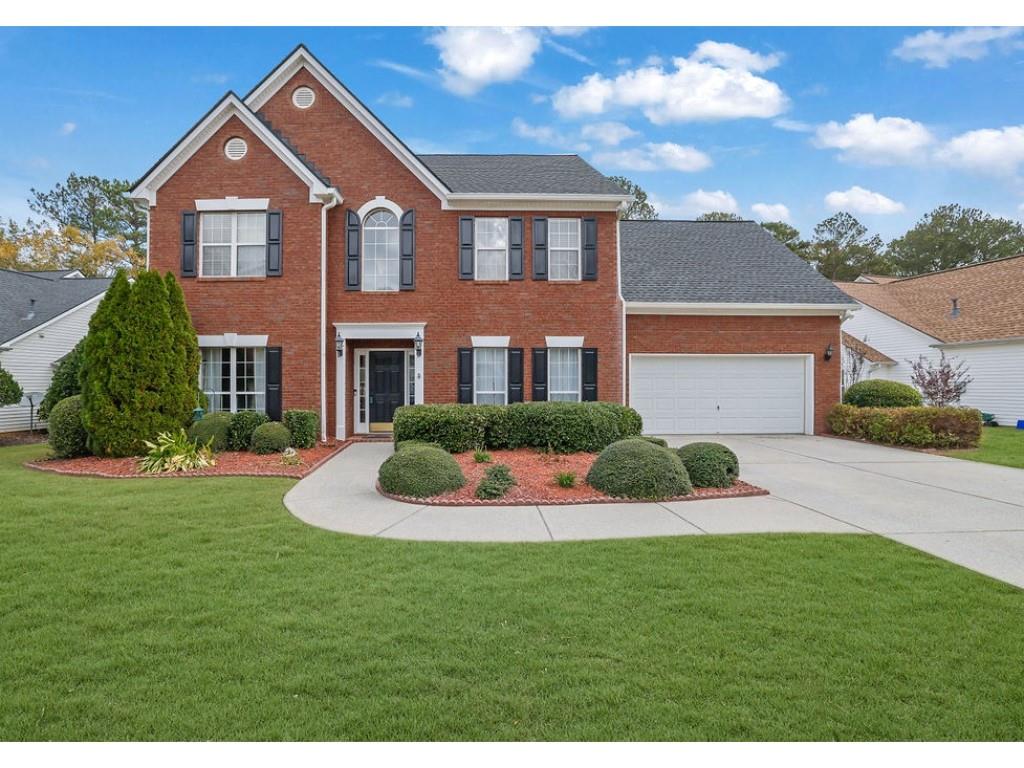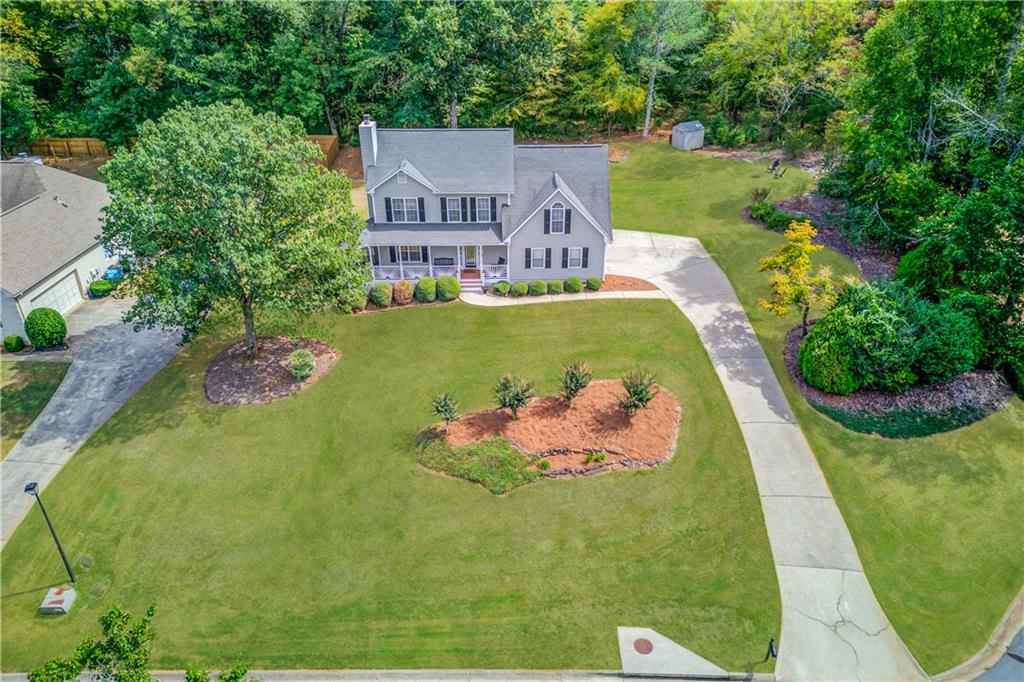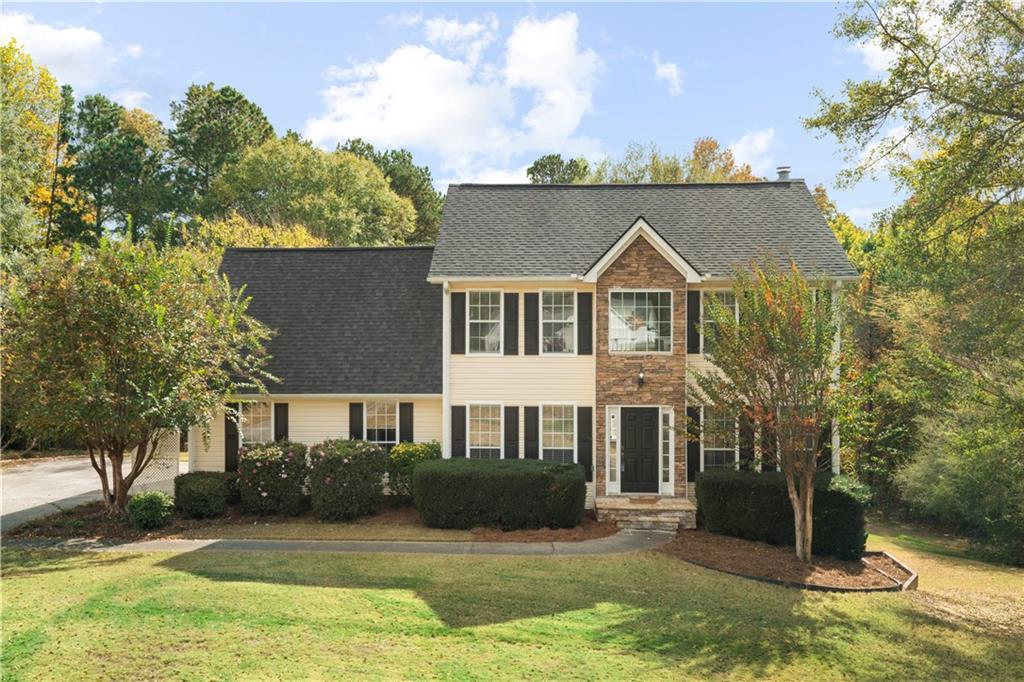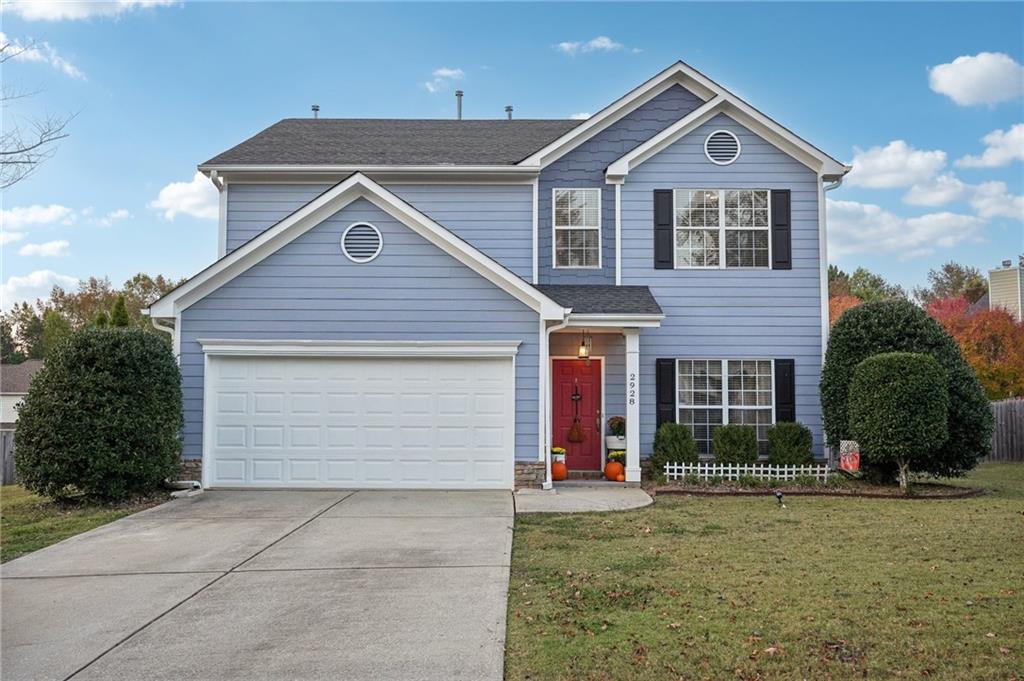Viewing Listing MLS# 409977114
Dacula, GA 30019
- 3Beds
- 2Full Baths
- 1Half Baths
- N/A SqFt
- 1997Year Built
- 0.32Acres
- MLS# 409977114
- Residential
- Single Family Residence
- Active
- Approx Time on Market8 days
- AreaN/A
- CountyGwinnett - GA
- Subdivision Appalachee River Club
Overview
Apalachee River Club! Beautifully renovated 3-bedroom, 2.5-bath ranch home offers single-story living on a prime golf course lot, overlooking the 9th fairway. The home features a newly renovated kitchen complete with granite countertops, crisp white cabinets, and all-new stainless steel appliances. Fresh paint throughout brings a modern touch to the already charming space. Relax by the cozy stone fireplace in the keeping room or enjoy gatherings in the spacious family room with vaulted ceilings. The large, unfinished basement offers endless possibilities for future expansion or additional storage. Whether you\'re a golf enthusiast or looking for a serene setting, this home checks all the boxes. Located in the desirable Dacula area, this home offers the perfect blend of comfort, style, and community. Don't miss this incredible opportunity!
Association Fees / Info
Hoa: Yes
Hoa Fees Frequency: Annually
Hoa Fees: 750
Community Features: Clubhouse, Park, Playground, Pool, Sidewalks, Street Lights, Swim Team, Tennis Court(s), Homeowners Assoc, Near Schools, Near Shopping
Bathroom Info
Main Bathroom Level: 2
Halfbaths: 1
Total Baths: 3.00
Fullbaths: 2
Room Bedroom Features: Master on Main, Oversized Master
Bedroom Info
Beds: 3
Building Info
Habitable Residence: No
Business Info
Equipment: None
Exterior Features
Fence: None
Patio and Porch: Patio, Deck
Exterior Features: Private Yard
Road Surface Type: Asphalt
Pool Private: No
County: Gwinnett - GA
Acres: 0.32
Pool Desc: None
Fees / Restrictions
Financial
Original Price: $440,000
Owner Financing: No
Garage / Parking
Parking Features: Attached, Garage Door Opener, Garage, Kitchen Level, Driveway, Garage Faces Front, Level Driveway
Green / Env Info
Green Energy Generation: None
Handicap
Accessibility Features: Accessible Entrance
Interior Features
Security Ftr: Smoke Detector(s)
Fireplace Features: Keeping Room
Levels: One
Appliances: Microwave
Laundry Features: Main Level, In Hall, Laundry Room
Interior Features: Tray Ceiling(s), High Ceilings 9 ft Lower, Crown Molding, High Speed Internet, Entrance Foyer
Flooring: Laminate, Carpet
Spa Features: None
Lot Info
Lot Size Source: Appraiser
Lot Features: Private, Back Yard, On Golf Course, Wooded, Front Yard
Misc
Property Attached: No
Home Warranty: No
Open House
Other
Other Structures: None
Property Info
Construction Materials: Brick Front, Cement Siding, HardiPlank Type
Year Built: 1,997
Property Condition: Resale
Roof: Composition
Property Type: Residential Detached
Style: Ranch
Rental Info
Land Lease: No
Room Info
Kitchen Features: Breakfast Bar, Solid Surface Counters, Pantry, Cabinets White, Stone Counters, Keeping Room
Room Master Bathroom Features: Double Vanity,Separate Tub/Shower,Whirlpool Tub,Va
Room Dining Room Features: Separate Dining Room
Special Features
Green Features: Windows
Special Listing Conditions: None
Special Circumstances: Estate Owned, No disclosures from Seller
Sqft Info
Building Area Total: 4567
Building Area Source: Appraiser
Tax Info
Tax Amount Annual: 1200
Tax Year: 2,024
Tax Parcel Letter: R7019-105
Unit Info
Utilities / Hvac
Cool System: Ceiling Fan(s), Central Air, Electric
Electric: 110 Volts
Heating: Central, Natural Gas
Utilities: Cable Available, Electricity Available, Phone Available, Underground Utilities, Water Available
Sewer: Public Sewer
Waterfront / Water
Water Body Name: None
Water Source: Public
Waterfront Features: None
Directions
From I-85 go east at the Gravel Springs Rd exit. Gravel Springs changes to Auburn Rd. after crossing over 124. Turn Right onto Dacula Rd. and Right into Apalachee River Club on River Cove Drive. Turn left on White Aster Lane. House on the left. *OR* take 316 to Fence Rd., left on Dacula Rd. and left into Apalachee River Club and follow the directions above.Listing Provided courtesy of Bolst, Inc.
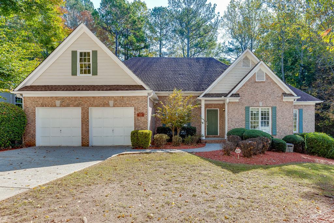
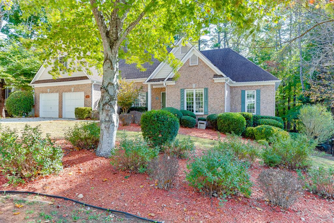
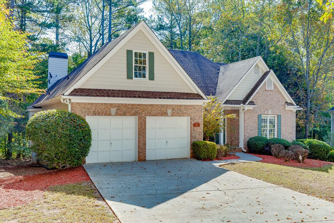
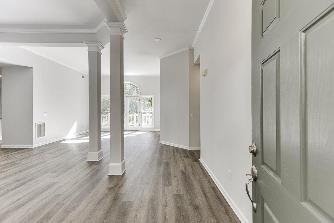
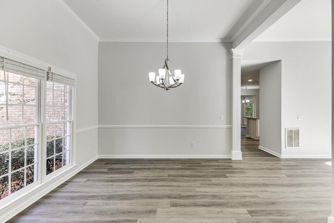
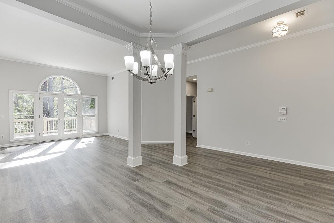
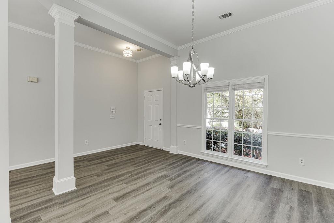
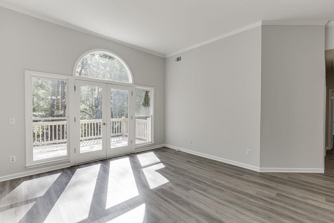
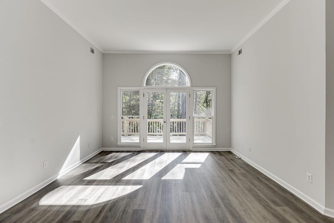
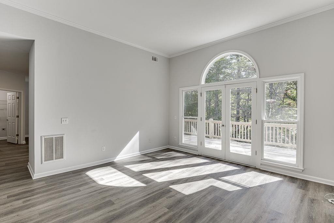
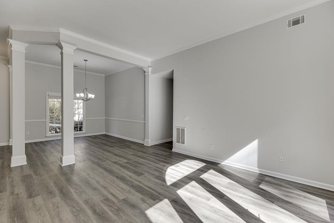
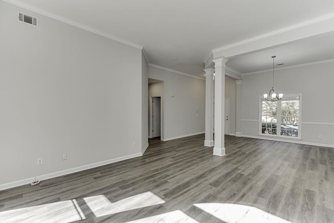
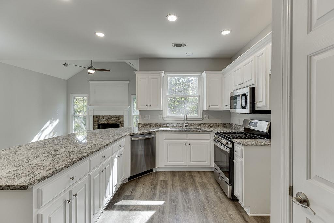
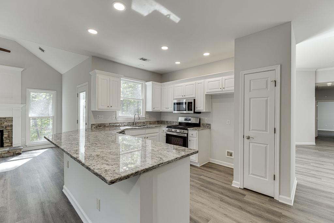
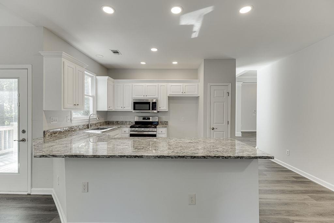
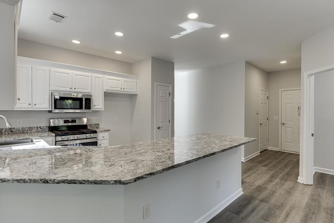
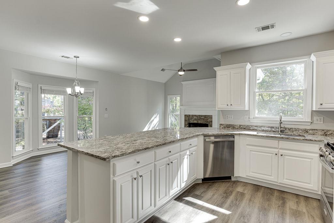
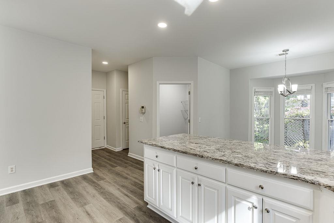
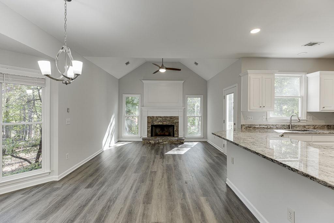
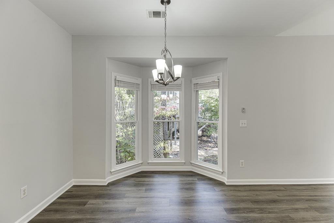
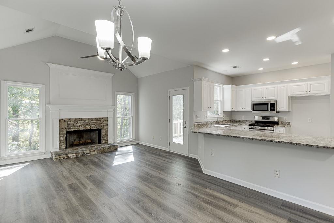
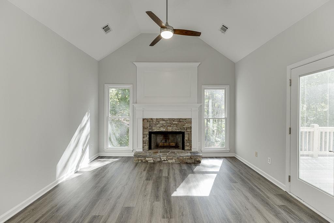
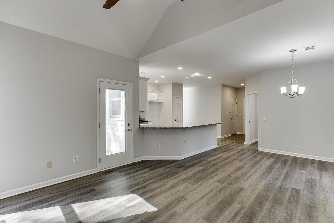
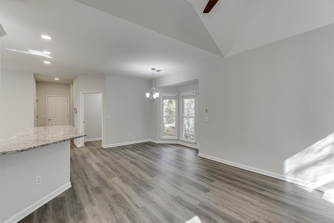
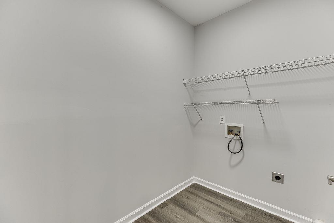
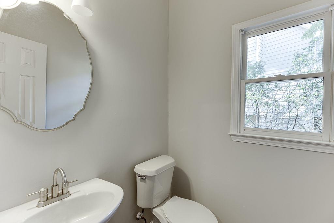
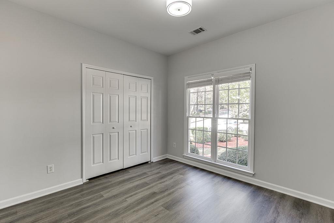
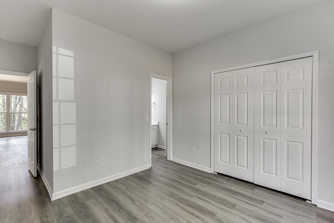
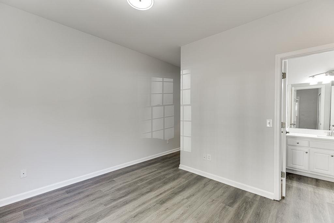
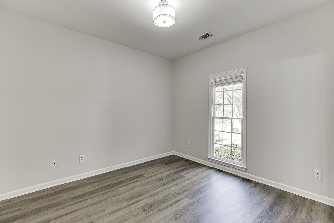
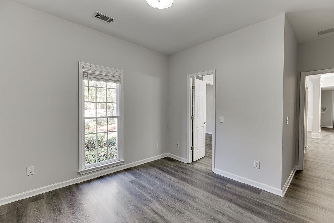
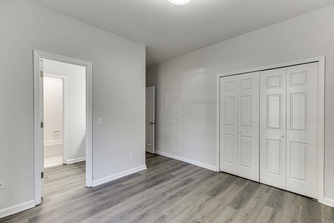
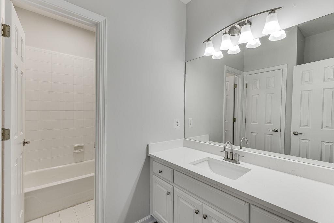
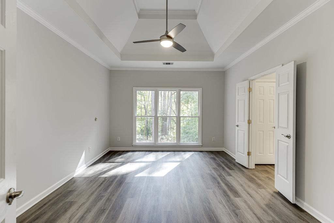
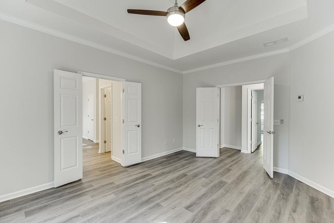
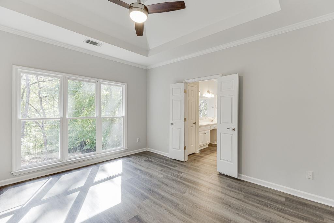
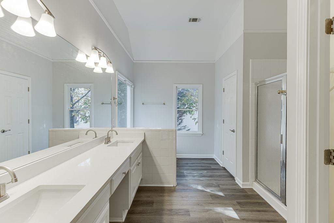
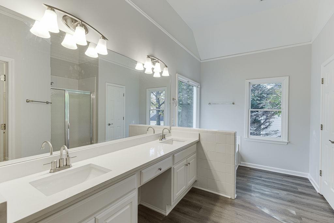
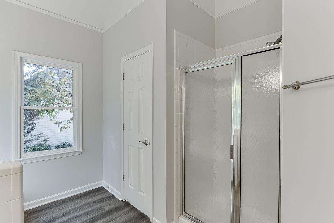
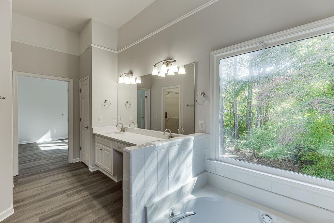
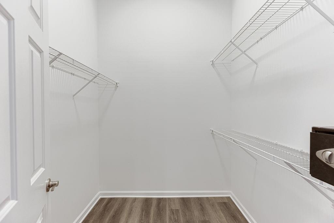
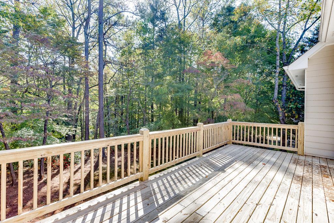
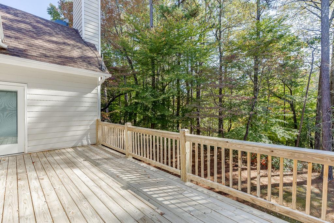
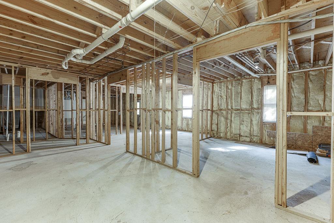
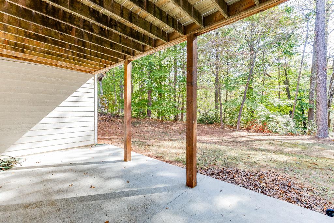
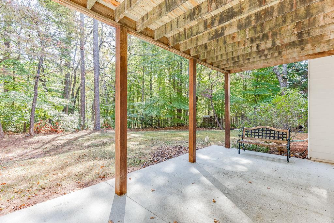
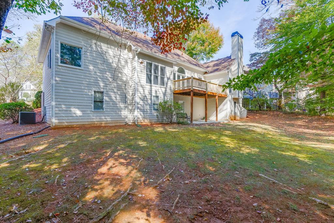
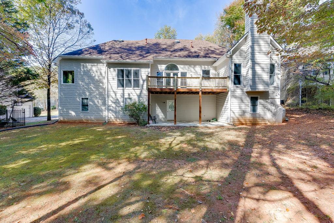
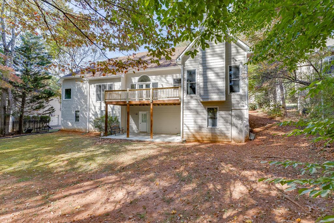
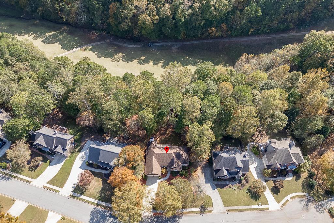
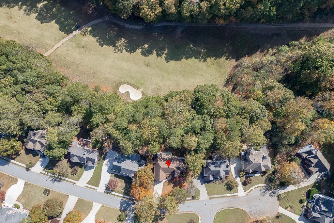
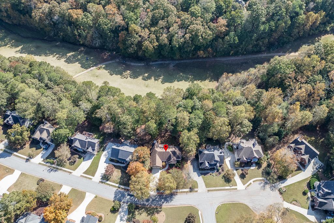
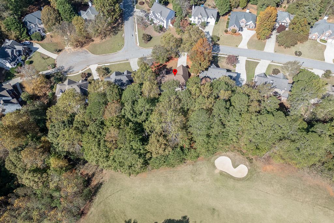
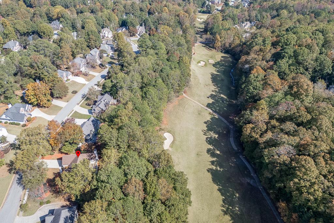
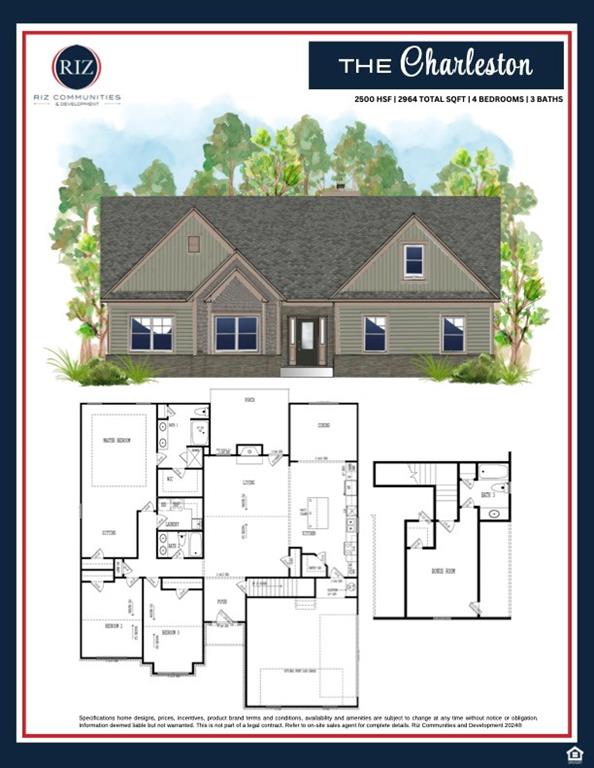
 MLS# 410436938
MLS# 410436938 