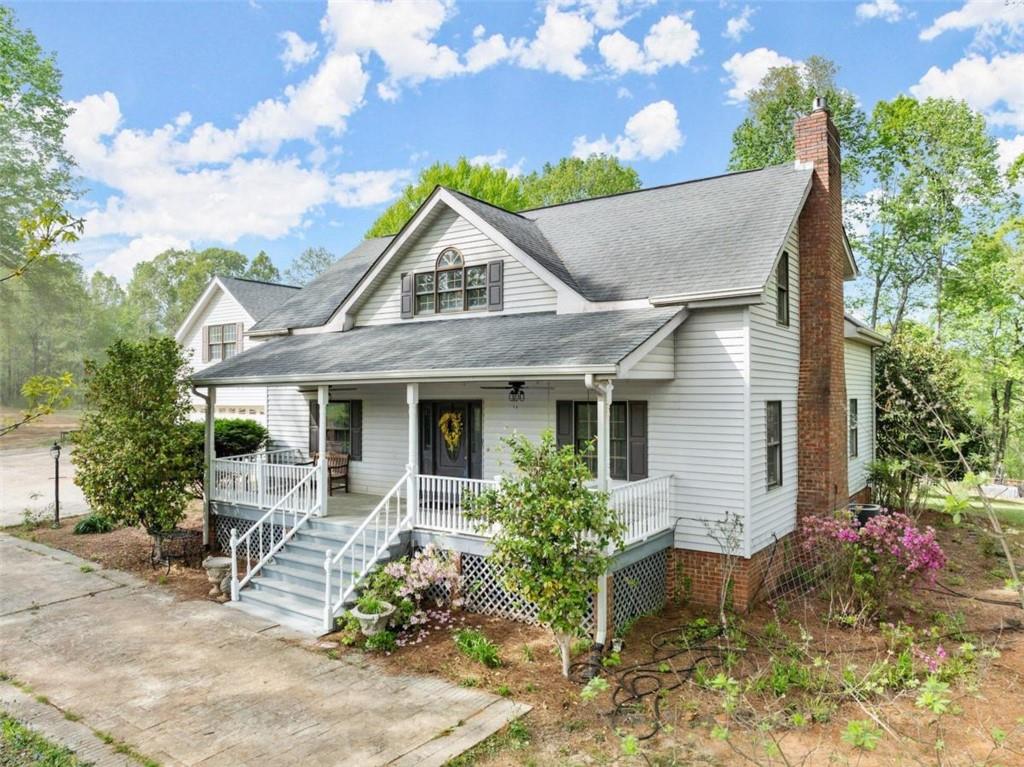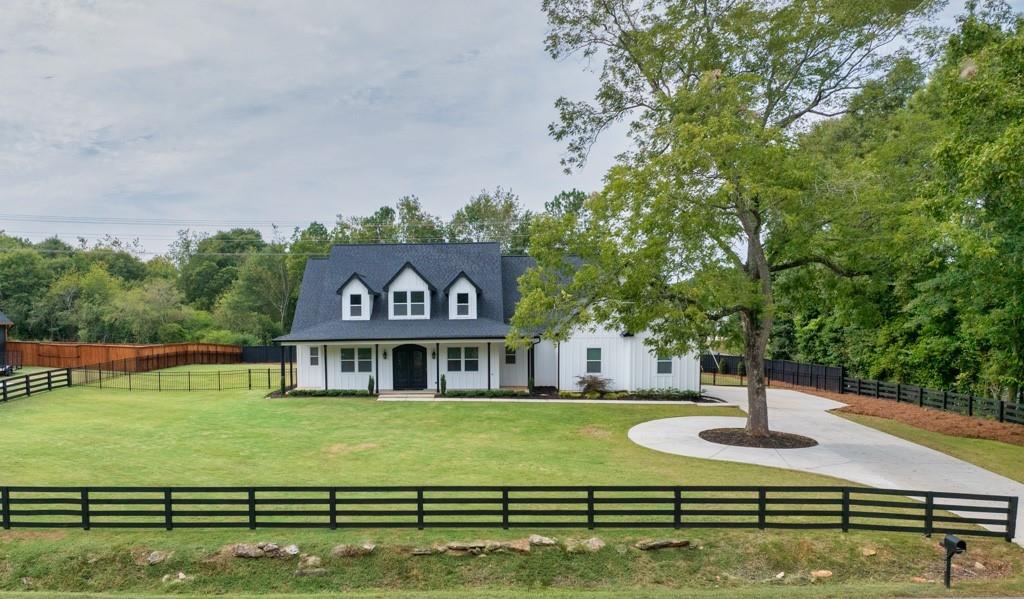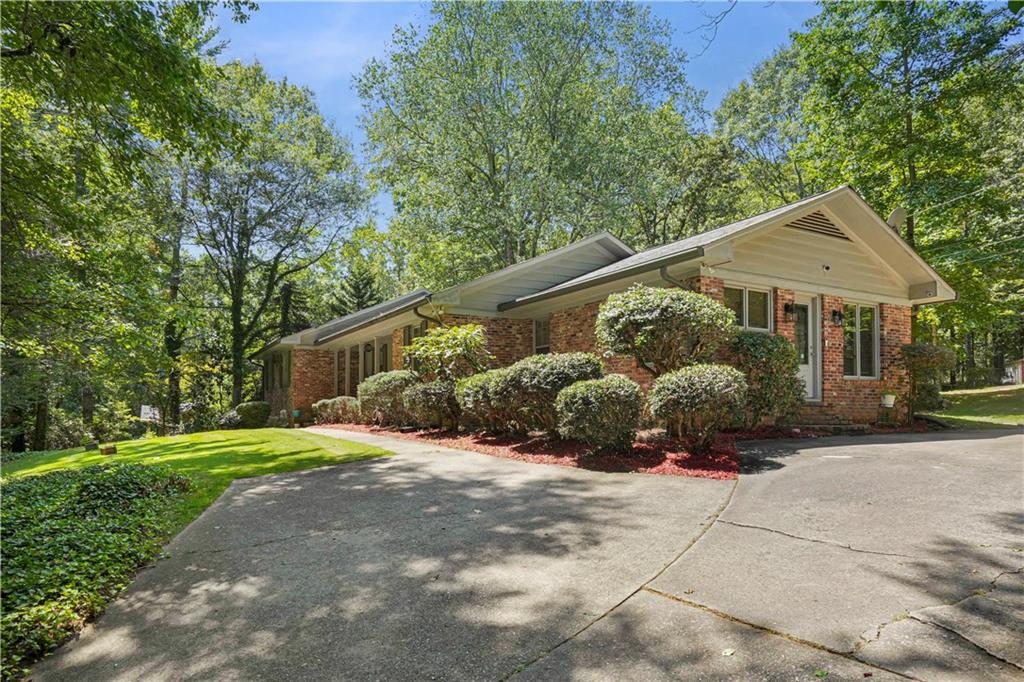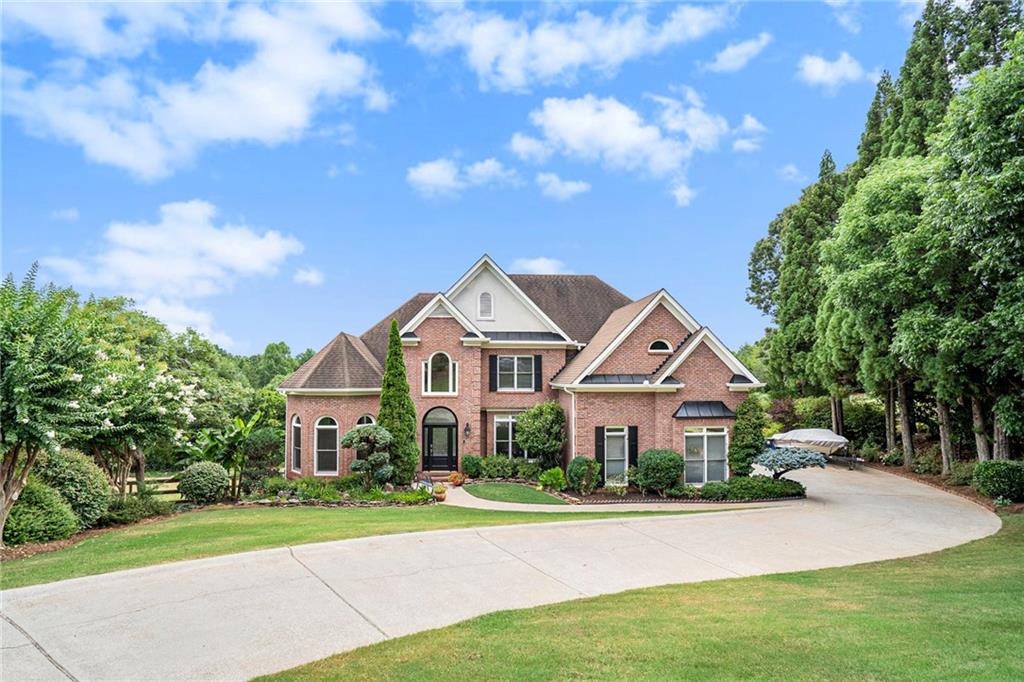Viewing Listing MLS# 409976698
Gainesville, GA 30506
- 4Beds
- 3Full Baths
- 1Half Baths
- N/A SqFt
- 2024Year Built
- 1.09Acres
- MLS# 409976698
- Residential
- Single Family Residence
- Active
- Approx Time on Market8 days
- AreaN/A
- CountyHall - GA
- Subdivision Dockside Cove
Overview
Indulge in luxury living with this stunning 4-bedroom, 3.5-bath new construction masterpiece located in the upscale gated lakeside community of Dockside Cove. Boasting 3150 square feet of elegance, this expanded ranch home offers an unparalleled blend of comfort, convenience and style. Soaring 10-foot ceilings and 8-foot doors create a grand, airy, open-concept living space. The gourmet kitchen, adorned with high-end appliances, custom walk-in pantry, and sleek quartz countertops, is a chef's dream. Master on Main and luxurious bath, offers a spa-like retreat with premium fixtures and finishes, cultivating ultimate relaxation. Solid wood french-doors, hickory premium engineered hardwood floors, custom built-ins, and high-end lighting elevate the interior design. Every room has thoughtful touches you must see in person to appreciate. The spacious bonus room offers ultimate flexibility as additional entertainment space or large bedroom with its own private full bath. A multi-zone HVAC system ensures personalized comfort year-round. Enjoy the serene outdoors on the spacious front and rear porches. With room to expand on this 1+ acre lot, this property offers endless possibilities. LAKE ACCESS - Direct access to Lake Lanier offers endless opportunities for boating, fishing, and water sports. All community members enjoy access to the exclusive community docks and community boat slips. This gorgeous home presents the best price point for entry available into this community with many homes well over $1M. Dockside Cove is conveniently located under 10 miles from Dawsonville and Gainesville for easy access to anything you need. Easy flowing access to GA 400 and HWY 985 for direct access to Atlanta and Hartsfield International in just over an hour. This home is more than just a house; it's a lifestyle. Schedule your private tour today.UPGRADES & FEATURES:36in 6-burner ZLINE Autograph Gas Stove, Caf Pro Refrigerator, ZLINE Autograph Dishwasher, Dual 50 Gal Hot Water Heaters, Hot Water Circulation (instant hot at every fixture), Maintenance Free Fireplace, Fiber Optic Internet, Irrigation System, Exterior Lighting Package, 12ft Coffered Ceilings in the Great Room, Additional Cabinetry and Storage Throughout, Oversized Garage (29ft), Three HVAC Zones, Landscaped Lot, Backs up to quite farmland.
Association Fees / Info
Hoa Fees: 1565
Hoa: Yes
Hoa Fees Frequency: Annually
Hoa Fees: 1565
Community Features: Community Dock, Fishing, Gated, Lake, Sidewalks
Hoa Fees Frequency: Annually
Bathroom Info
Main Bathroom Level: 2
Halfbaths: 1
Total Baths: 4.00
Fullbaths: 3
Room Bedroom Features: Master on Main, Split Bedroom Plan
Bedroom Info
Beds: 4
Building Info
Habitable Residence: No
Business Info
Equipment: Irrigation Equipment
Exterior Features
Fence: None
Patio and Porch: Covered, Front Porch, Rear Porch
Exterior Features: Other
Road Surface Type: Asphalt
Pool Private: No
County: Hall - GA
Acres: 1.09
Pool Desc: None
Fees / Restrictions
Financial
Original Price: $899,900
Owner Financing: No
Garage / Parking
Parking Features: Garage Door Opener, Attached, Driveway
Green / Env Info
Green Energy Generation: None
Handicap
Accessibility Features: None
Interior Features
Security Ftr: Security Gate
Fireplace Features: Electric
Levels: Two
Appliances: Dishwasher, Electric Oven, Refrigerator, Gas Range, Gas Water Heater, Range Hood
Laundry Features: Laundry Room, Main Level, Mud Room
Interior Features: High Ceilings 10 ft Main, Bookcases, Coffered Ceiling(s), Crown Molding, Double Vanity, High Speed Internet, Recessed Lighting, Walk-In Closet(s)
Flooring: Hardwood, Carpet
Spa Features: None
Lot Info
Lot Size Source: Public Records
Lot Features: Back Yard, Cleared, Landscaped, Wooded
Lot Size: 350x150
Misc
Property Attached: No
Home Warranty: Yes
Open House
Other
Other Structures: None
Property Info
Construction Materials: HardiPlank Type
Year Built: 2,024
Property Condition: New Construction
Roof: Shingle
Property Type: Residential Detached
Style: Craftsman, Cape Cod, Traditional
Rental Info
Land Lease: No
Room Info
Kitchen Features: Breakfast Bar, Cabinets White, Solid Surface Counters, Kitchen Island, Pantry Walk-In, View to Family Room, Pantry
Room Master Bathroom Features: Double Vanity,Soaking Tub,Separate His/Hers,Separa
Room Dining Room Features: Great Room,Open Concept
Special Features
Green Features: None
Special Listing Conditions: None
Special Circumstances: None
Sqft Info
Building Area Total: 3150
Building Area Source: Builder
Tax Info
Tax Amount Annual: 889
Tax Year: 2,024
Tax Parcel Letter: 10-00010-00-073
Unit Info
Utilities / Hvac
Cool System: Central Air
Electric: 220 Volts
Heating: Central
Utilities: Underground Utilities, Natural Gas Available, Electricity Available
Sewer: Septic Tank
Waterfront / Water
Water Body Name: Lanier
Water Source: Public
Waterfront Features: Lake Front
Directions
GPS Friendly - Cool Springs Rd to Grant Ford Rd. Left onto Bluewater Blvd (gated). House on Left (see signage)Listing Provided courtesy of Anchor Real Estate Advisors, Llc
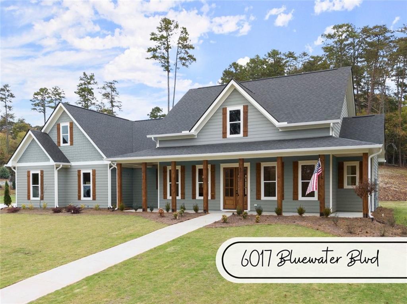
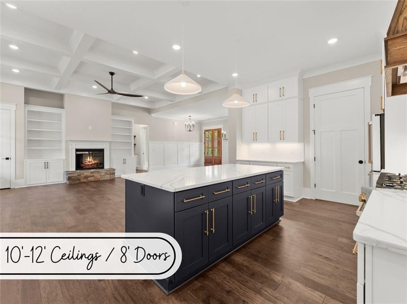
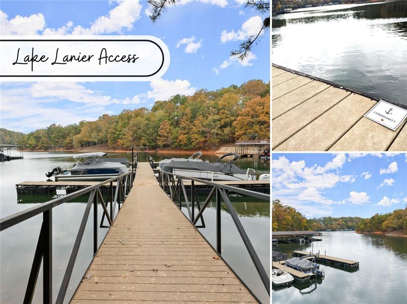
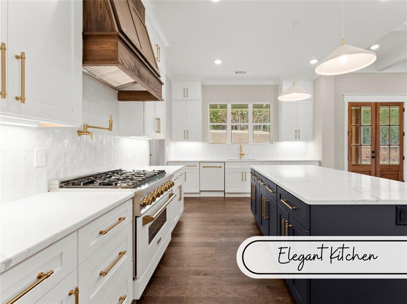
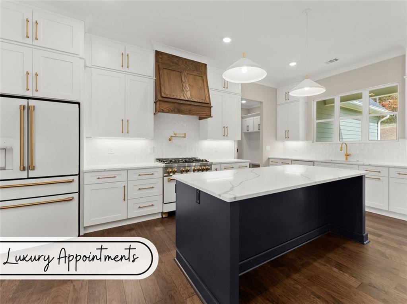
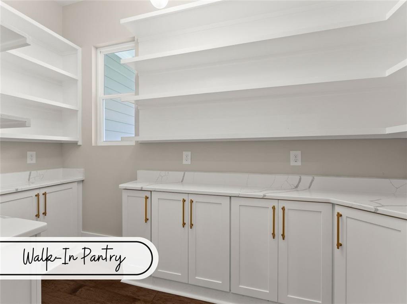
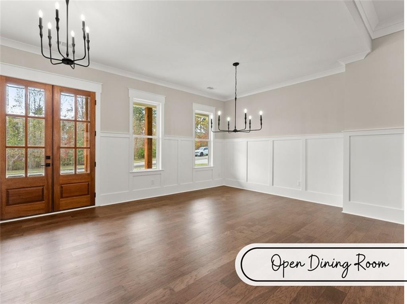
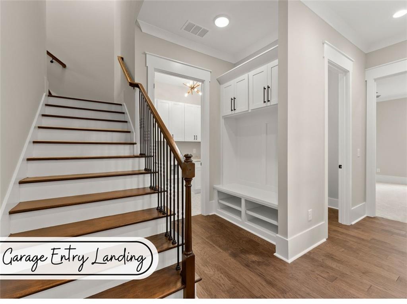
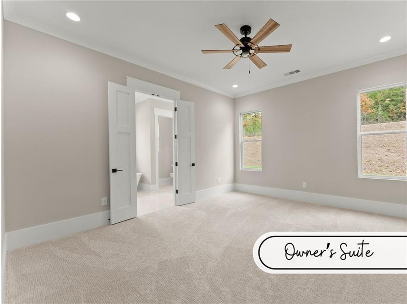
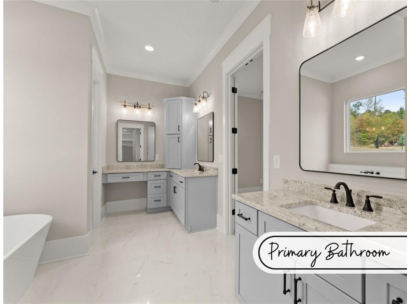
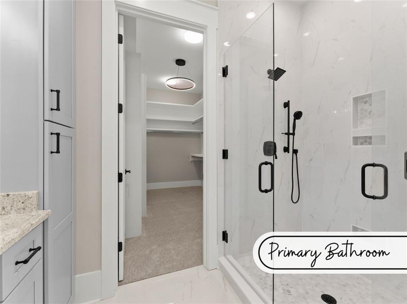
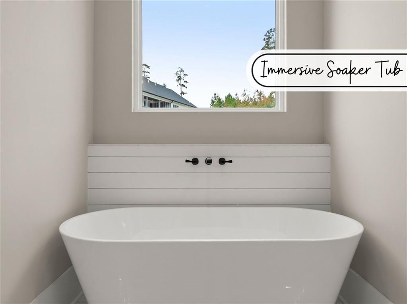
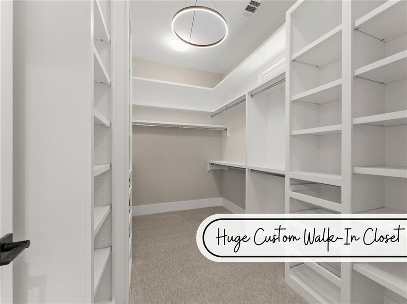
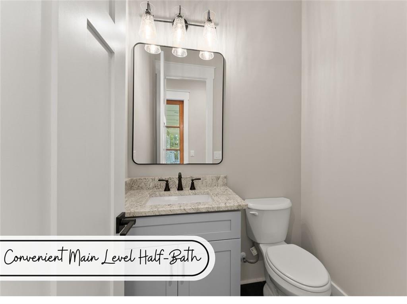
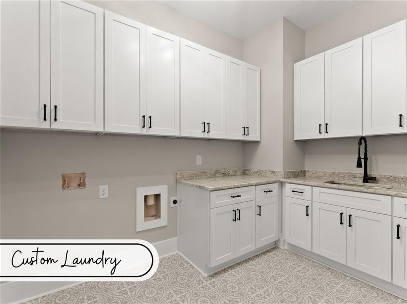
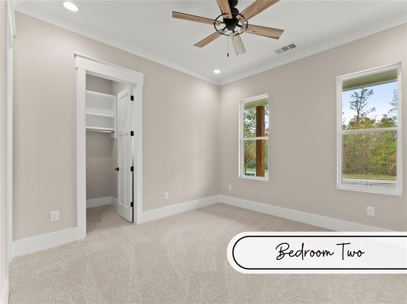
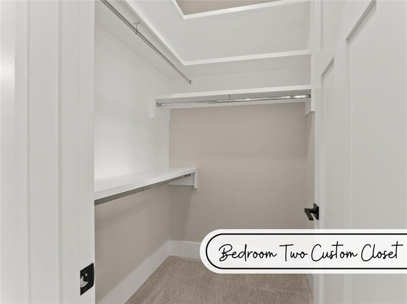
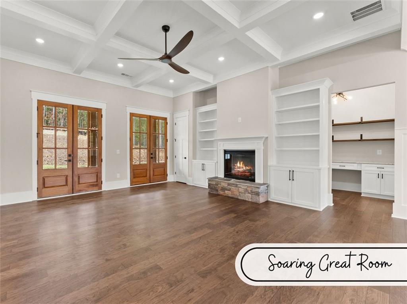
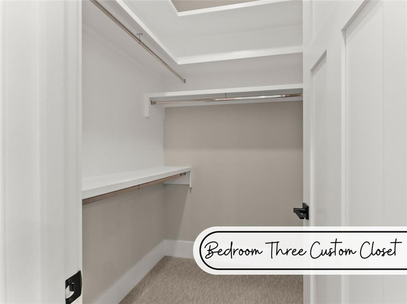
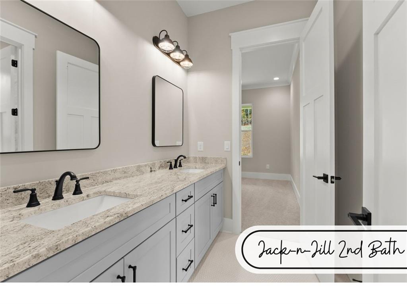
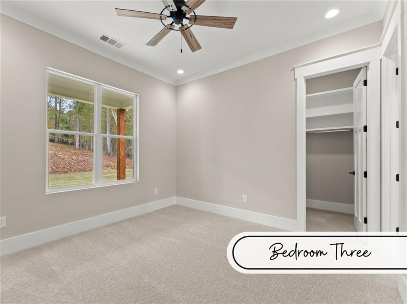
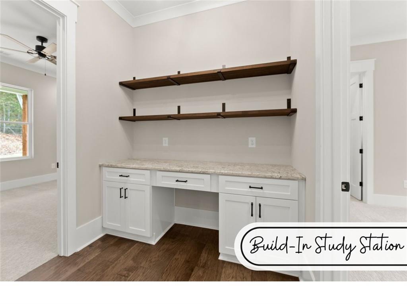
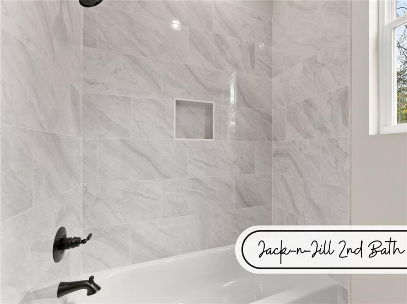
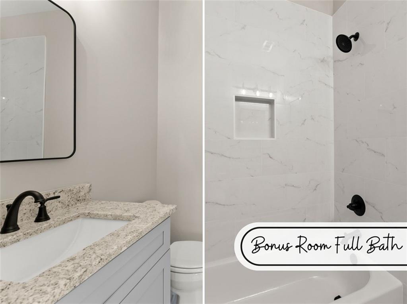
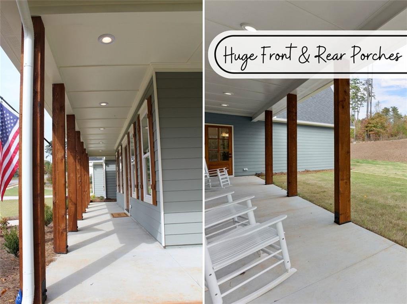
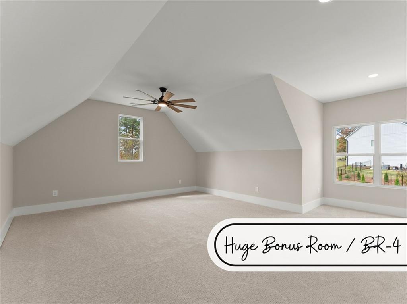
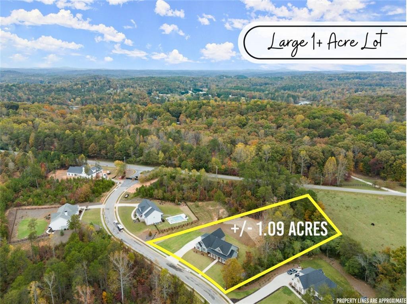
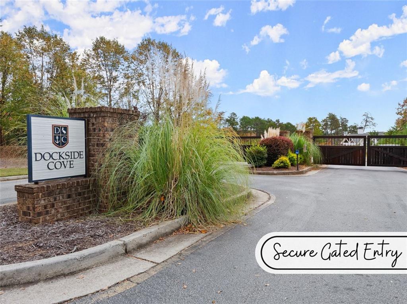
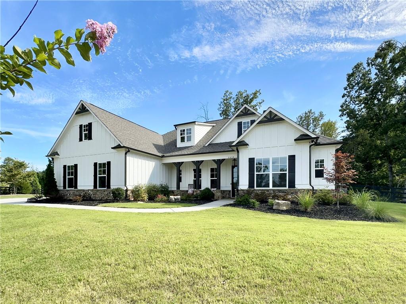
 MLS# 407712834
MLS# 407712834 