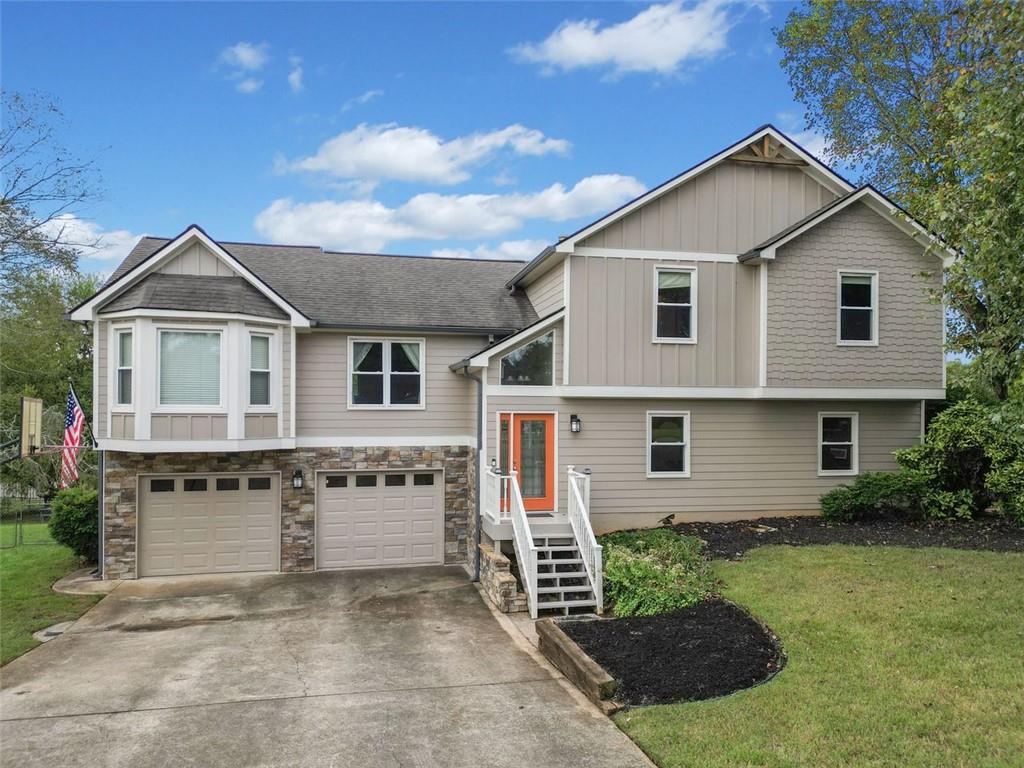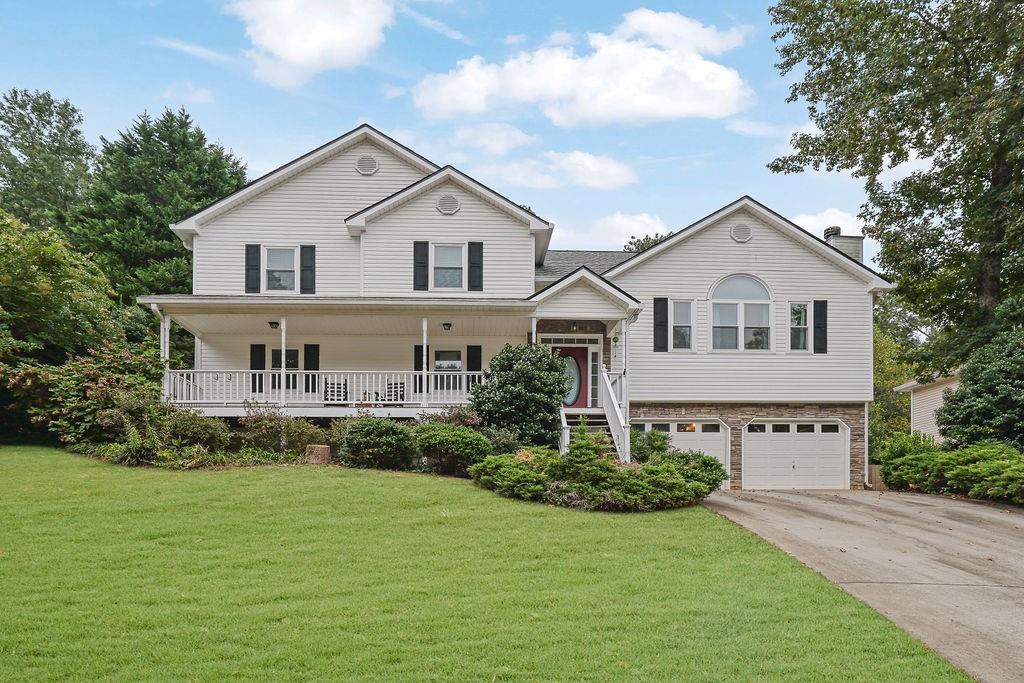Viewing Listing MLS# 409913162
Canton, GA 30115
- 4Beds
- 2Full Baths
- 1Half Baths
- N/A SqFt
- 2012Year Built
- 0.18Acres
- MLS# 409913162
- Residential
- Single Family Residence
- Active Under Contract
- Approx Time on Market17 days
- AreaN/A
- CountyCherokee - GA
- Subdivision Harmony On The Lakes
Overview
Welcome to 684 Lorimore Pass, a stunning home in the highly sought-after Harmony on the Lakes community. This home features an open floor plan seamlessly connecting the living and dining areas, creating a perfect space for entertaining and daily living alike.At the heart of the home is a spacious kitchen with a large island, ideal for meal prep, casual dining, or gathering. Adjacent to the kitchen, a convenient computer nook allows for work or study right in the flow of the home. The main level also includes a flexible room that can serve as an office or an additional bedroom, tailored to your lifestyle.The welcoming foyer leads to a charming front porch, perfect for relaxing and greeting neighbors. Outside, enjoy the covered back porch overlooking a fenced backyard, ideal for play or outdoor entertaining. Upstairs, a versatile loft area offers limitless possibilities, whether you envision a playroom, media center, or reading nook.With thoughtful design, spaciousness, and a location in one of the areas most desirable neighborhoods, 684 Lorimore Pass is ready to welcome you home!
Association Fees / Info
Hoa: Yes
Hoa Fees Frequency: Annually
Hoa Fees: 770
Community Features: Clubhouse, Fishing, Fitness Center, Homeowners Assoc, Lake, Park, Playground, Pool, Sidewalks, Street Lights, Swim Team, Tennis Court(s)
Association Fee Includes: Swim, Tennis
Bathroom Info
Halfbaths: 1
Total Baths: 3.00
Fullbaths: 2
Room Bedroom Features: None
Bedroom Info
Beds: 4
Building Info
Habitable Residence: No
Business Info
Equipment: None
Exterior Features
Fence: Back Yard, Privacy, Wood
Patio and Porch: Covered, Front Porch, Patio
Exterior Features: None
Road Surface Type: Asphalt
Pool Private: No
County: Cherokee - GA
Acres: 0.18
Pool Desc: None
Fees / Restrictions
Financial
Original Price: $475,000
Owner Financing: No
Garage / Parking
Parking Features: Garage, Garage Faces Front, Kitchen Level
Green / Env Info
Green Energy Generation: None
Handicap
Accessibility Features: None
Interior Features
Security Ftr: Fire Alarm
Fireplace Features: Electric, Family Room, Fire Pit
Levels: Two
Appliances: Dishwasher, Gas Cooktop
Laundry Features: Electric Dryer Hookup, Laundry Chute, Laundry Room, Upper Level
Interior Features: Disappearing Attic Stairs, Double Vanity, Entrance Foyer, High Ceilings 9 ft Main, His and Hers Closets, Recessed Lighting
Flooring: Carpet
Spa Features: None
Lot Info
Lot Size Source: Public Records
Lot Features: Back Yard, Landscaped, Sloped
Lot Size: x
Misc
Property Attached: No
Home Warranty: No
Open House
Other
Other Structures: None
Property Info
Construction Materials: Concrete
Year Built: 2,012
Property Condition: Resale
Roof: Composition
Property Type: Residential Detached
Style: Craftsman
Rental Info
Land Lease: No
Room Info
Kitchen Features: Breakfast Bar, Breakfast Room, Cabinets White, Eat-in Kitchen, Kitchen Island, Pantry, Solid Surface Counters, View to Family Room
Room Master Bathroom Features: Double Vanity,Shower Only
Room Dining Room Features: Open Concept
Special Features
Green Features: None
Special Listing Conditions: None
Special Circumstances: None
Sqft Info
Building Area Total: 2344
Building Area Source: Public Records
Tax Info
Tax Amount Annual: 5252
Tax Year: 2,023
Tax Parcel Letter: 15N20H-00000-118-000
Unit Info
Utilities / Hvac
Cool System: Ceiling Fan(s), Central Air
Electric: 110 Volts, 220 Volts
Heating: Central, Forced Air
Utilities: Underground Utilities
Sewer: Public Sewer
Waterfront / Water
Water Body Name: None
Water Source: Public
Waterfront Features: None
Directions
Please use GPSListing Provided courtesy of 1 Look Real Estate
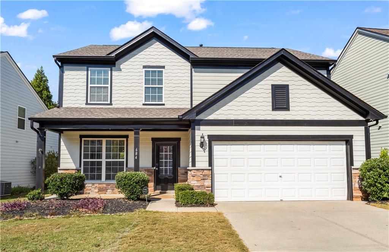
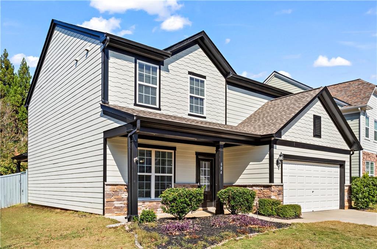
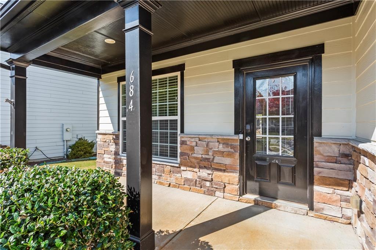
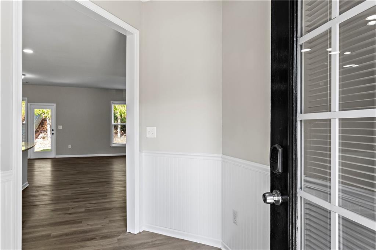
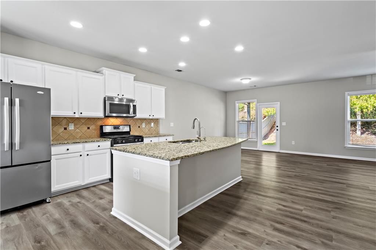
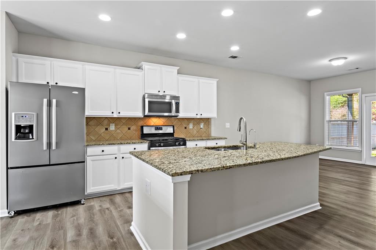
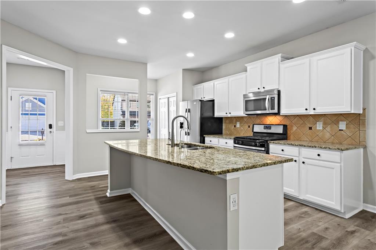
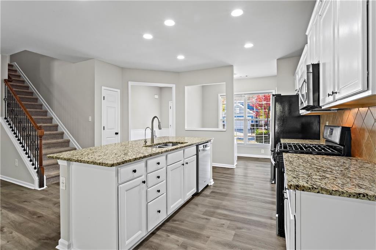
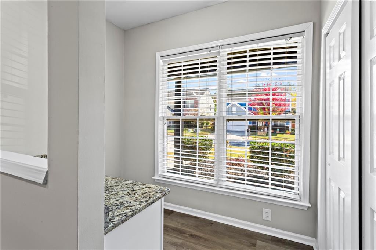
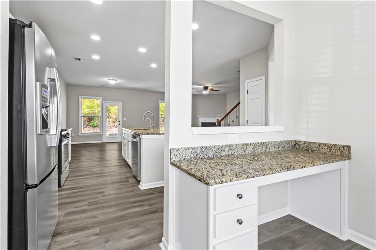
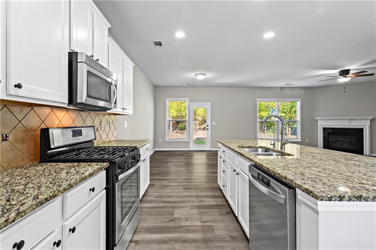
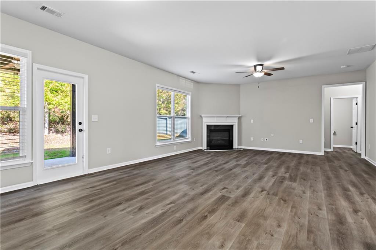
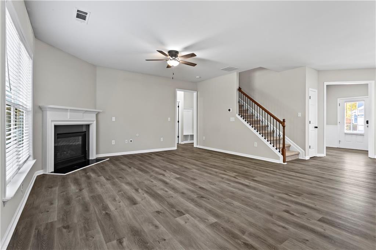
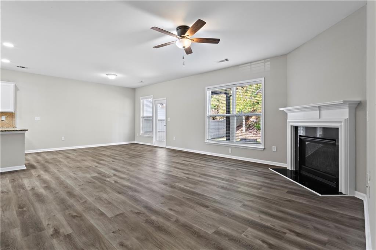
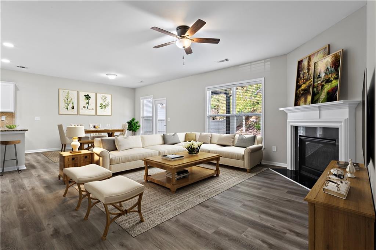
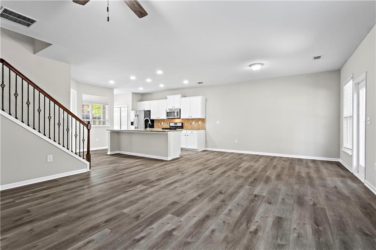
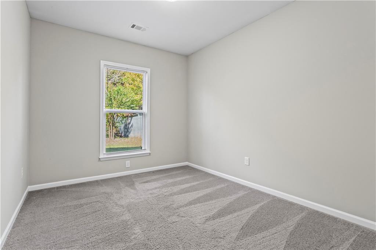
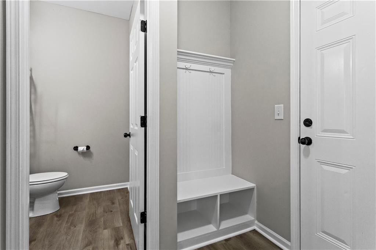
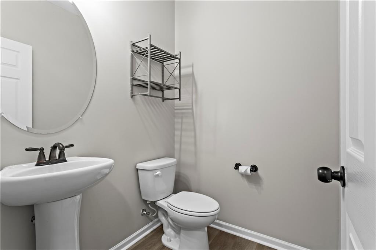
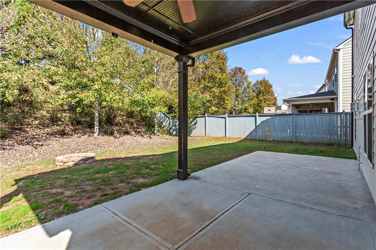
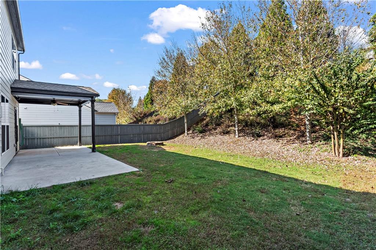
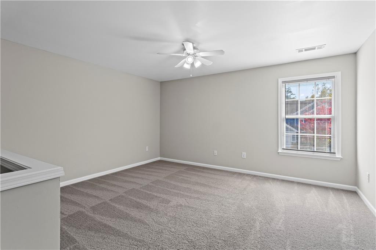
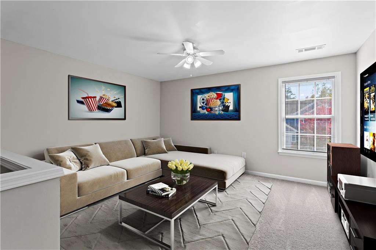
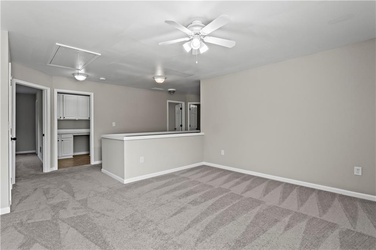
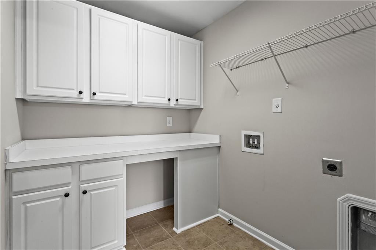
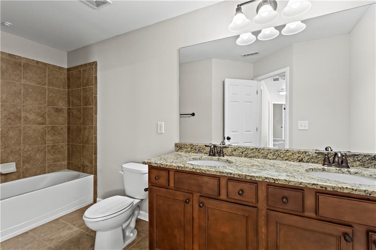
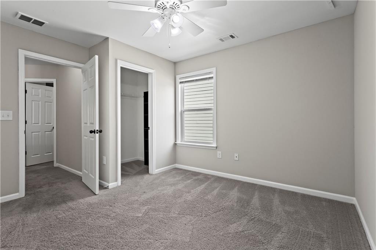
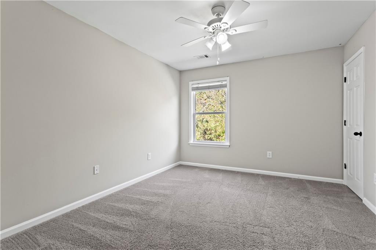
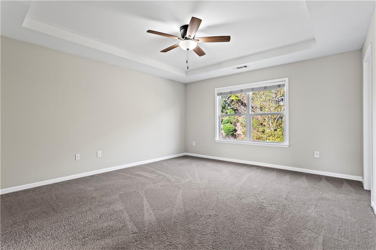
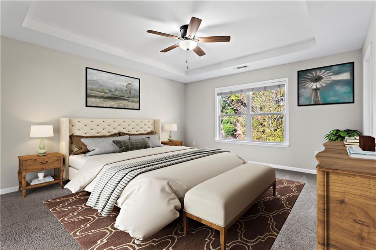
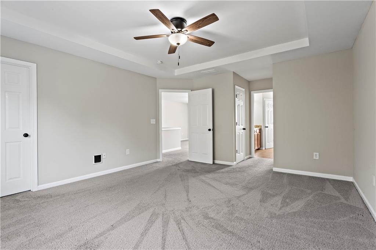
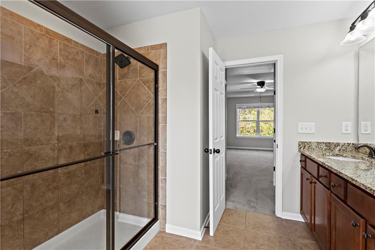
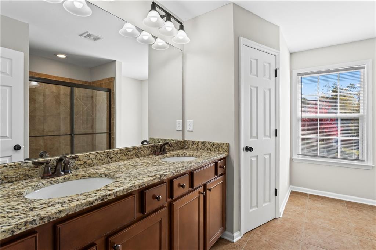
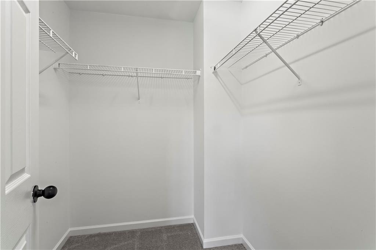
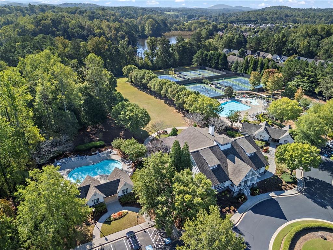
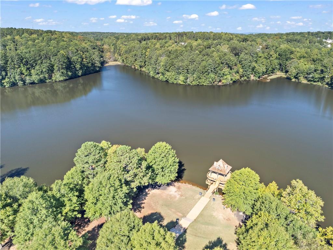
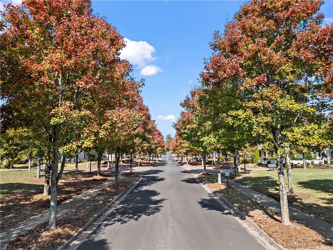
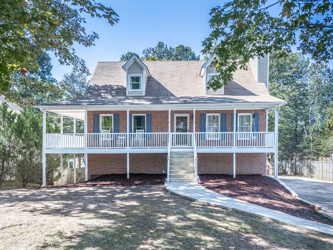
 MLS# 408883968
MLS# 408883968 