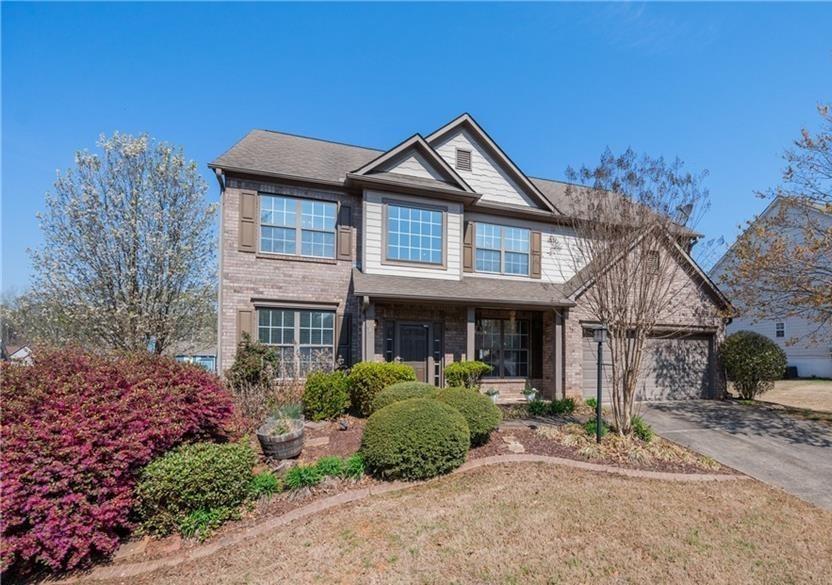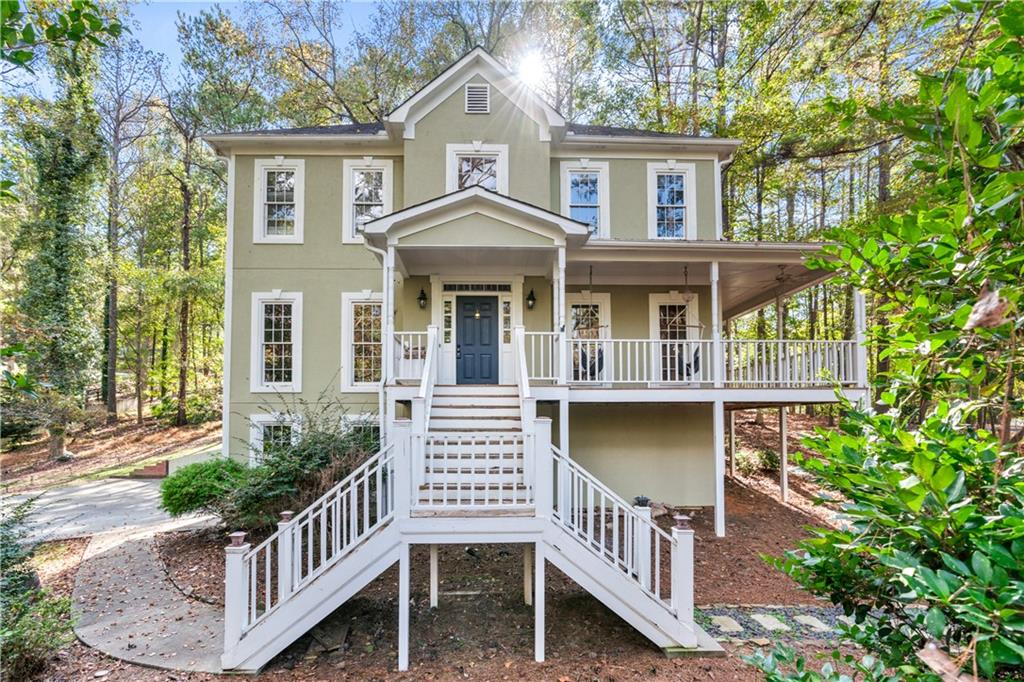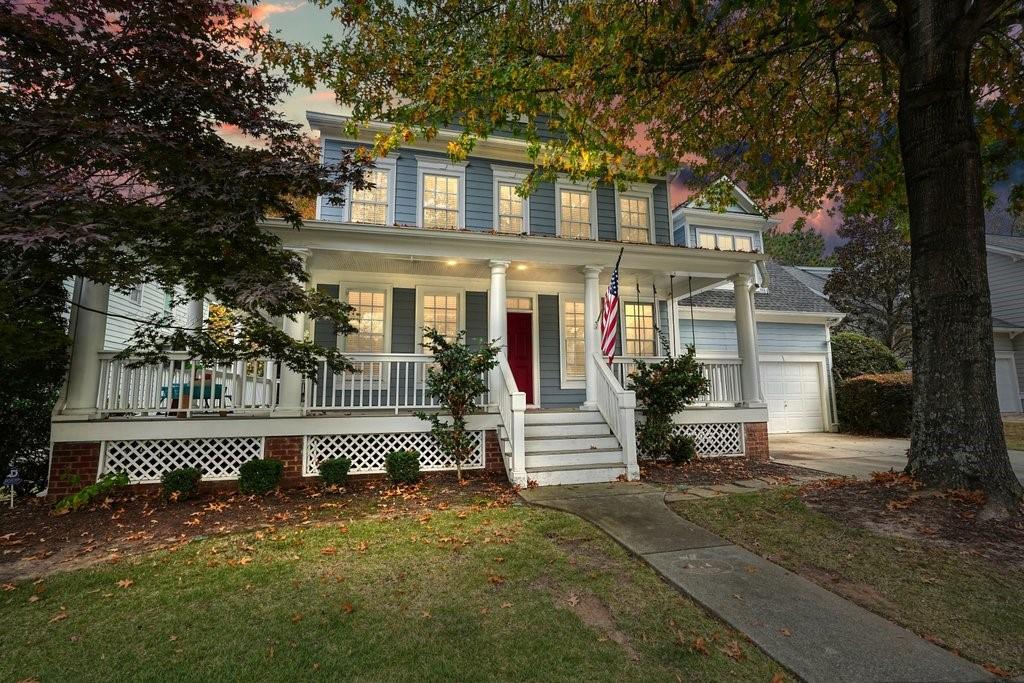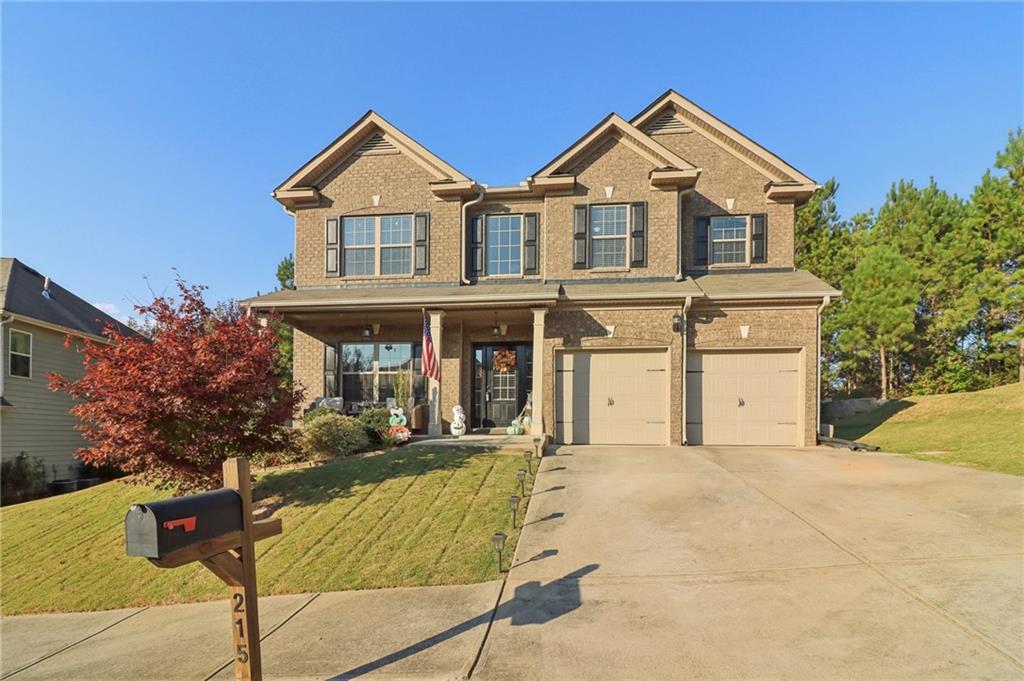Viewing Listing MLS# 409868552
Canton, GA 30114
- 4Beds
- 2Full Baths
- 1Half Baths
- N/A SqFt
- 2024Year Built
- 0.17Acres
- MLS# 409868552
- Residential
- Single Family Residence
- Active
- Approx Time on Market9 days
- AreaN/A
- CountyCherokee - GA
- Subdivision Cambridge at Steels Bridge
Overview
10-time ENERGY STAR'S PARTNER OF THE YEAR FOR SUSTAINED EXCELLENCE! The Fulton II Plan is a two-story home that boasts a cozy, open layout for your family with a massive kitchen island overlooking the family & breakfast rooms. You'll also love that you get to choose between a study or formal living room that's separated from the main living space. This home also is built as an Energy Series READY home. READY homes are certified by the U.S. Department of Energy as a DOE Zero Energy Ready Home and are so energy efficient, adding solar could offset most, if not all, of the annual energy consumption of the home. Not only is this home gorgeous, but you can also breathe easy with our exceptional energy efficiency, EPA Indoor AirPLUS certification and RHEIA air duct system, as standard features in our homes. Voted America's most Trusted company 2024 by NEWSWEEK. Convenient to interstate, shopping, the lake and restaurants. Photos of model home (Tifton II plan) not the actual plan. Home to be built, estimated completion March-May 2025. Home of the Month! Fulton plan, base price home, all incentives have been applied to achieve price, pricing based on lot 9.
Association Fees / Info
Hoa: Yes
Hoa Fees Frequency: Annually
Hoa Fees: 750
Community Features: Homeowners Assoc, Sidewalks, Street Lights
Association Fee Includes: Insurance, Maintenance Grounds, Reserve Fund
Bathroom Info
Halfbaths: 1
Total Baths: 3.00
Fullbaths: 2
Room Bedroom Features: None
Bedroom Info
Beds: 4
Building Info
Habitable Residence: No
Business Info
Equipment: None
Exterior Features
Fence: Wood
Patio and Porch: Patio
Exterior Features: Private Yard
Road Surface Type: Asphalt
Pool Private: No
County: Cherokee - GA
Acres: 0.17
Pool Desc: None
Fees / Restrictions
Financial
Original Price: $501,389
Owner Financing: No
Garage / Parking
Parking Features: Attached, Garage, Garage Door Opener
Green / Env Info
Green Building Ver Type: ENERGY STAR Certified Homes, HERS Index Score
Green Energy Generation: None
Handicap
Accessibility Features: None
Interior Features
Security Ftr: Carbon Monoxide Detector(s), Fire Alarm, Smoke Detector(s)
Fireplace Features: Electric, Factory Built, Family Room
Levels: Two
Appliances: Dishwasher, Disposal, Electric Water Heater, Microwave
Laundry Features: In Hall, Laundry Room
Interior Features: Double Vanity, Entrance Foyer, High Ceilings, High Ceilings 9 ft Lower, High Ceilings 9 ft Main, High Ceilings 9 ft Upper, Walk-In Closet(s)
Flooring: Carpet, Wood
Spa Features: None
Lot Info
Lot Size Source: Owner
Lot Features: Level, Private, Wooded
Misc
Property Attached: No
Home Warranty: Yes
Open House
Other
Other Structures: None
Property Info
Construction Materials: Cement Siding, Concrete
Year Built: 2,024
Property Condition: New Construction
Roof: Composition
Property Type: Residential Detached
Style: Craftsman
Rental Info
Land Lease: No
Room Info
Kitchen Features: Breakfast Room, Eat-in Kitchen, Kitchen Island, Pantry Walk-In, Solid Surface Counters
Room Master Bathroom Features: Double Vanity,Separate Tub/Shower,Soaking Tub
Room Dining Room Features: None
Special Features
Green Features: Windows
Special Listing Conditions: None
Special Circumstances: None
Sqft Info
Building Area Total: 2223
Building Area Source: Builder
Tax Info
Tax Amount Annual: 1
Tax Year: 2,023
Tax Parcel Letter: N/A
Unit Info
Num Units In Community: 73
Utilities / Hvac
Cool System: Ceiling Fan(s), Central Air
Electric: 220 Volts
Heating: Forced Air, Zoned
Utilities: Cable Available, Electricity Available, Natural Gas Available, Phone Available, Sewer Available, Underground Utilities, Water Available
Sewer: Public Sewer
Waterfront / Water
Water Body Name: None
Water Source: Public
Waterfront Features: None
Directions
Use GPS directions for model - 416 Steels Bridge RdListing Provided courtesy of Beazer Realty Corp.
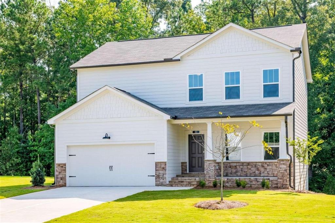
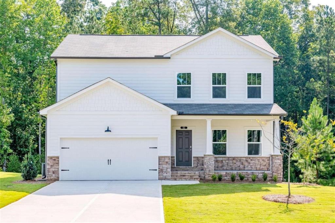
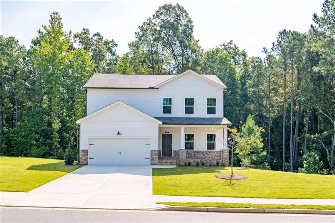
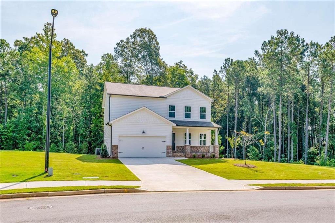
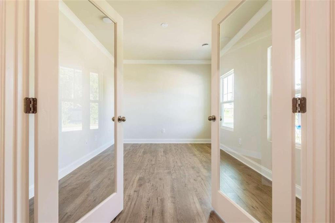
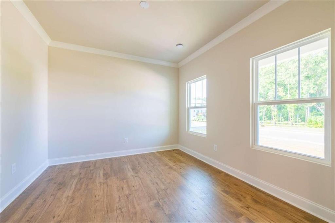
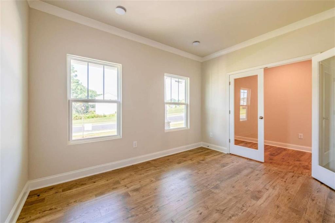
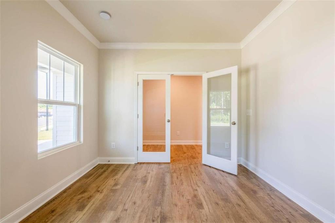
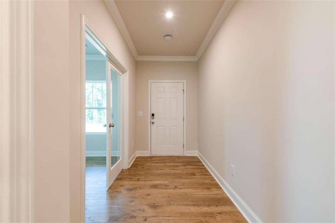
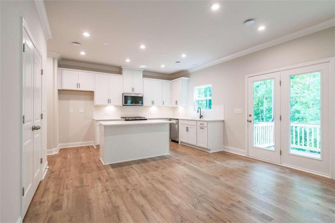
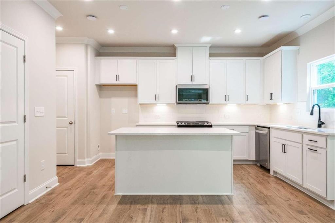
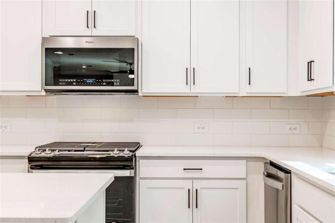
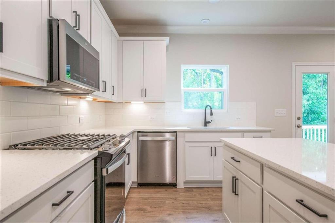
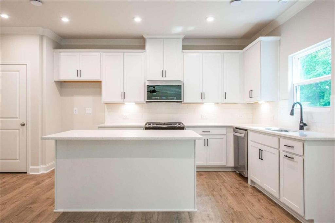
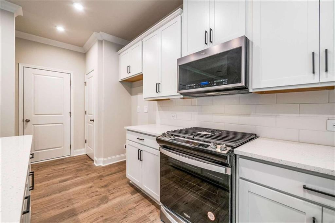
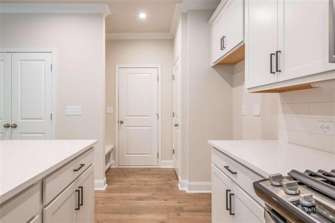
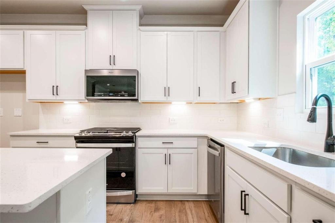
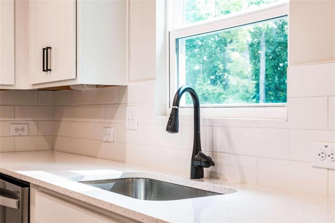
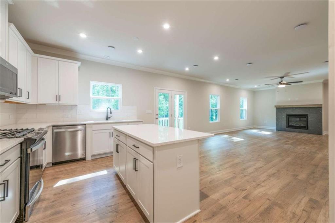
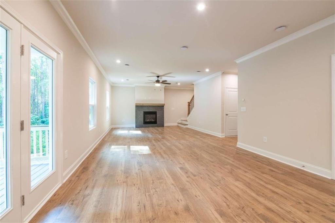
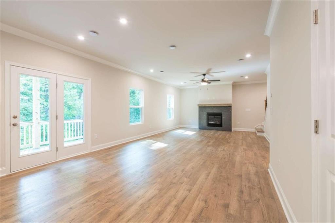
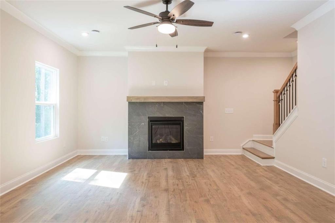
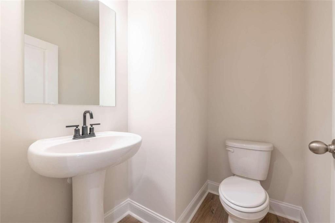
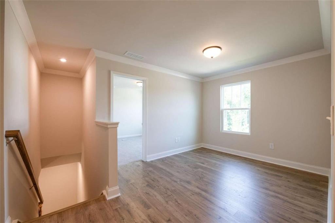
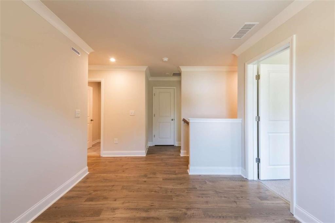
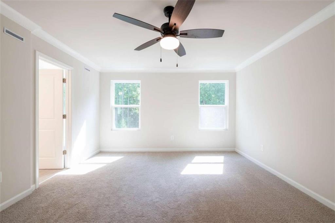
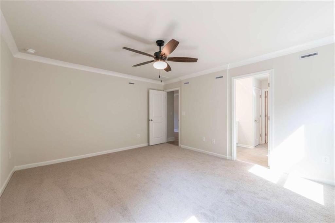
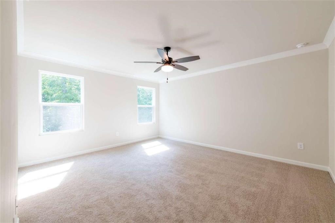
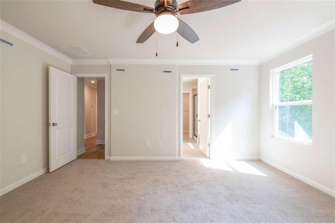
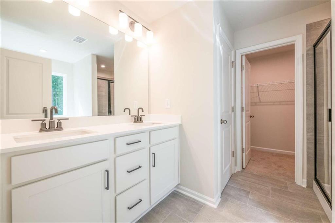
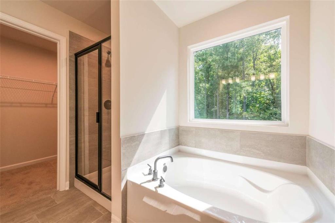
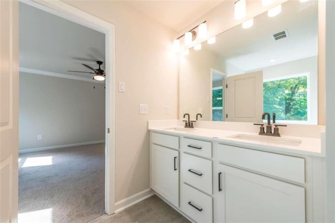
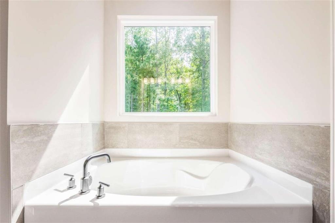
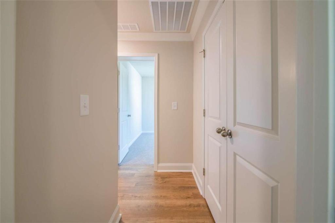
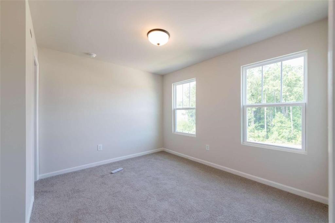
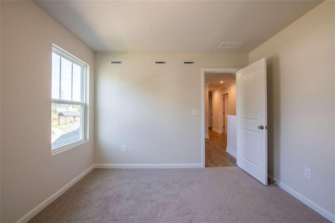
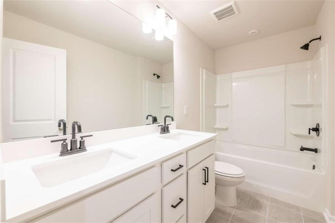
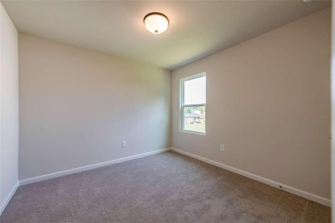
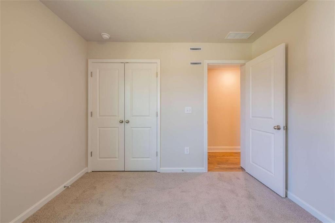
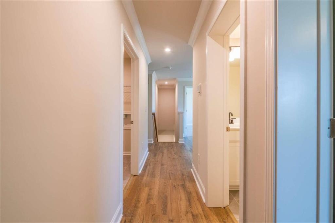
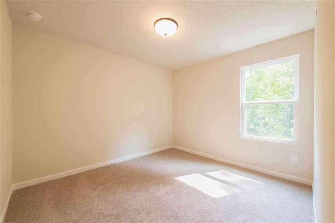
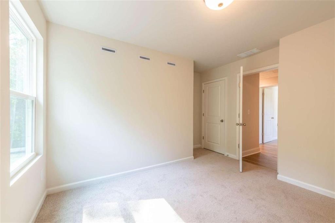
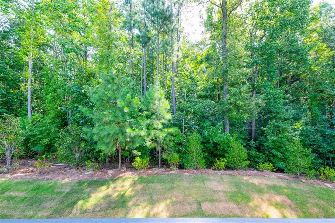
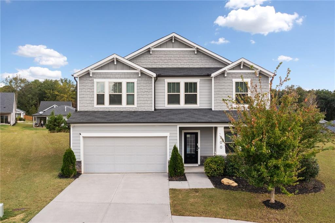
 MLS# 410743119
MLS# 410743119 