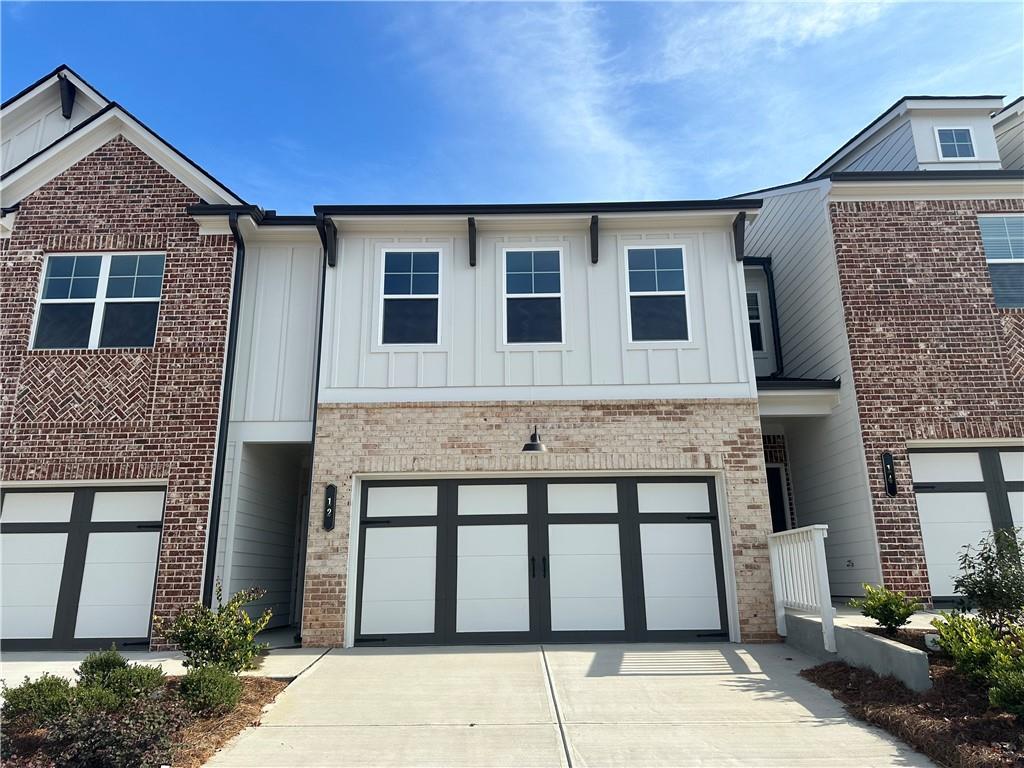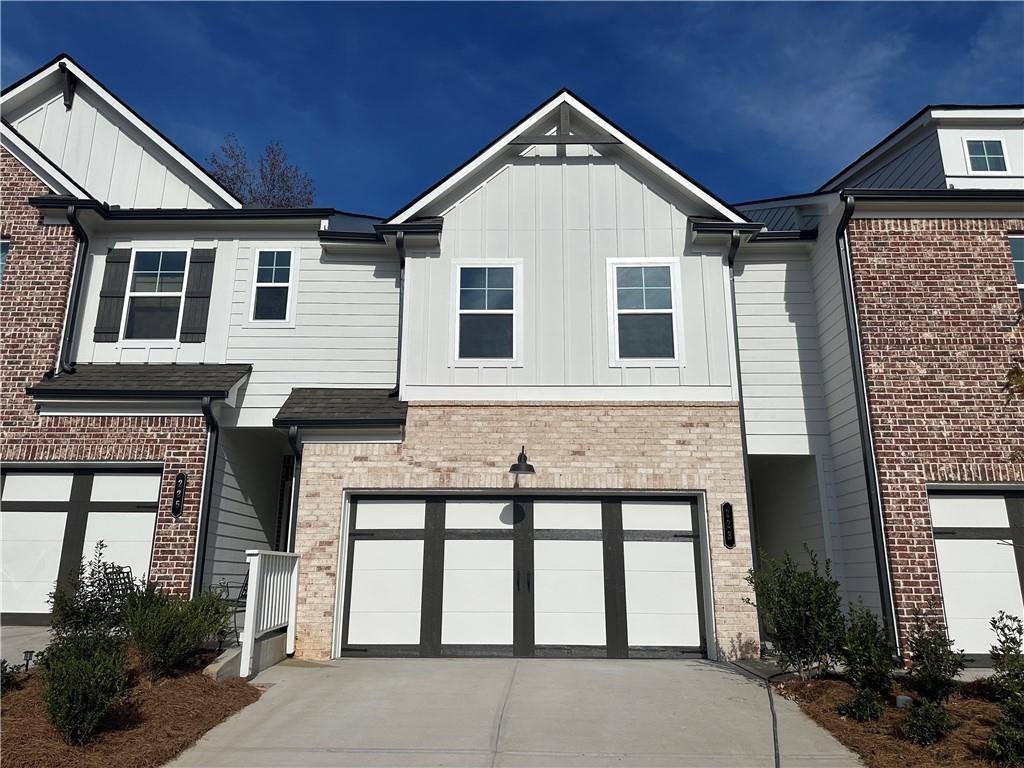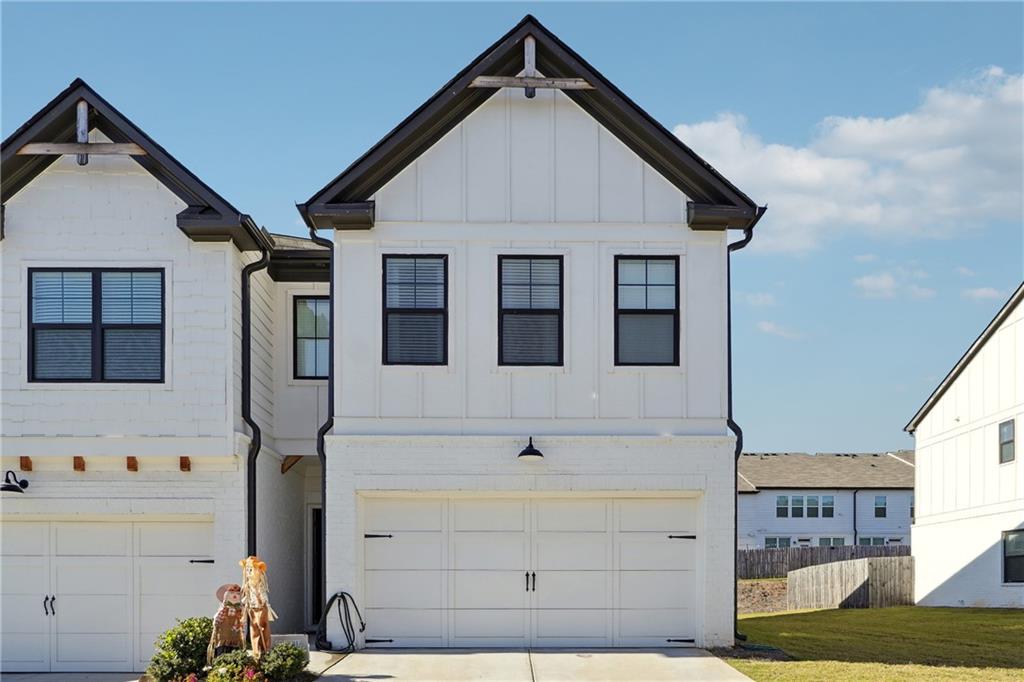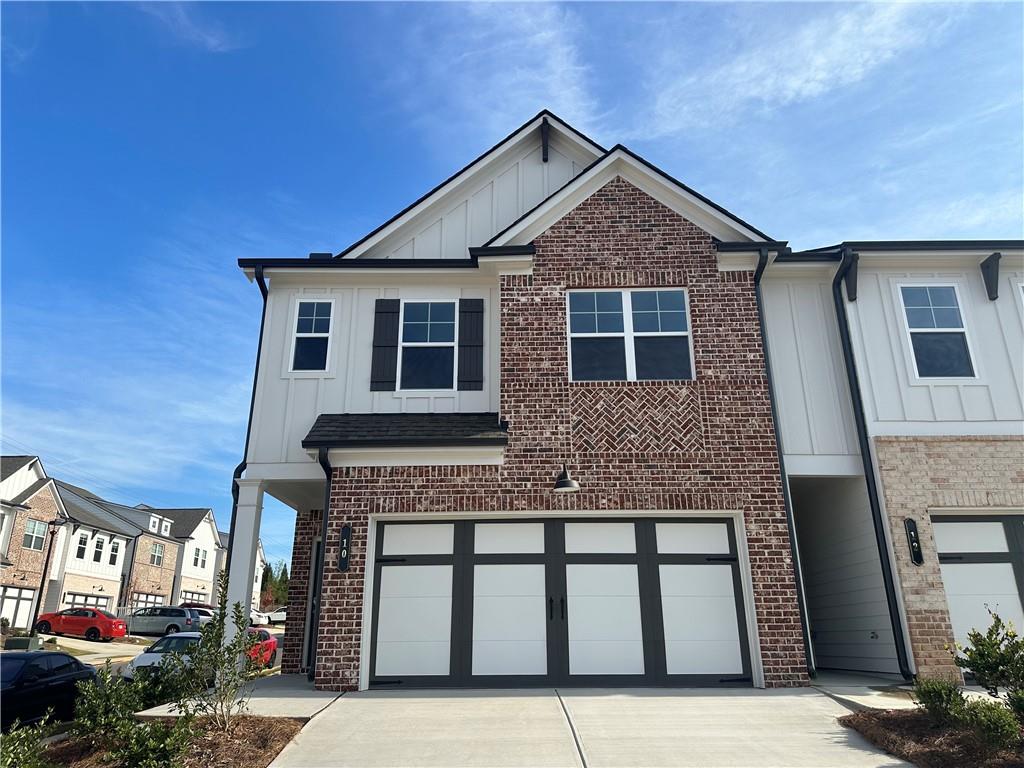Viewing Listing MLS# 409850292
Auburn, GA 30011
- 3Beds
- 2Full Baths
- 1Half Baths
- N/A SqFt
- 2024Year Built
- 0.00Acres
- MLS# 409850292
- Residential
- Townhouse
- Active
- Approx Time on Market15 days
- AreaN/A
- CountyBarrow - GA
- Subdivision The Towns at Auburn Station West
Overview
Cheshire Townhome design offers 3 Bedrooms, 2.5 Bath, and 2 car private garage. The foyer leads to the main living space: the great room opens to the kitchen and dining area. The kitchen has a center work island with bar stool seating facing the dining and the great room. There is a Powder room on the main level. Drop Zone at Garage Entry. Upstairs has all the bedrooms. 3 bedrooms, 2 full bathrooms, and a laundry room. Sample Images, home is currenly under construction.
Association Fees / Info
Hoa: Yes
Hoa Fees Frequency: Annually
Hoa Fees: 1610
Community Features: Clubhouse, Fitness Center, Homeowners Assoc, Playground, Pool, Sidewalks, Street Lights, Other
Bathroom Info
Halfbaths: 1
Total Baths: 3.00
Fullbaths: 2
Room Bedroom Features: Other
Bedroom Info
Beds: 3
Building Info
Habitable Residence: No
Business Info
Equipment: None
Exterior Features
Fence: None
Patio and Porch: Patio
Exterior Features: Other
Road Surface Type: Paved
Pool Private: No
County: Barrow - GA
Acres: 0.00
Pool Desc: None
Fees / Restrictions
Financial
Original Price: $375,665
Owner Financing: No
Garage / Parking
Parking Features: Attached, Garage, Level Driveway
Green / Env Info
Green Building Ver Type: ENERGY STAR Certified Homes
Green Energy Generation: None
Handicap
Accessibility Features: None
Interior Features
Security Ftr: Carbon Monoxide Detector(s), Smoke Detector(s)
Fireplace Features: None
Levels: Two
Appliances: Dishwasher, Disposal, Gas Cooktop, Gas Oven, Gas Water Heater, Microwave
Laundry Features: Laundry Room, Upper Level
Interior Features: Disappearing Attic Stairs, Entrance Foyer, High Ceilings 9 ft Main, Tray Ceiling(s), Walk-In Closet(s), Other
Flooring: Carpet, Vinyl, Other
Spa Features: None
Lot Info
Lot Size Source: Not Available
Lot Features: Back Yard, Front Yard, Landscaped, Level
Misc
Property Attached: Yes
Home Warranty: Yes
Open House
Other
Other Structures: None
Property Info
Construction Materials: Cement Siding, Concrete, Other
Year Built: 2,024
Property Condition: Under Construction
Roof: Composition
Property Type: Residential Attached
Style: Traditional
Rental Info
Land Lease: No
Room Info
Kitchen Features: Breakfast Bar, Cabinets White, Kitchen Island, Pantry Walk-In, Solid Surface Counters, View to Family Room, Other
Room Master Bathroom Features: Double Vanity,Shower Only,Other
Room Dining Room Features: Open Concept,Other
Special Features
Green Features: HVAC, Thermostat, Windows
Special Listing Conditions: None
Special Circumstances: None
Sqft Info
Building Area Total: 1853
Building Area Source: Builder
Tax Info
Tax Amount Annual: 10
Tax Year: 2,024
Unit Info
Num Units In Community: 85
Utilities / Hvac
Cool System: Central Air
Electric: 110 Volts
Heating: Central, Natural Gas
Utilities: Cable Available, Electricity Available, Natural Gas Available, Phone Available, Sewer Available, Underground Utilities, Water Available
Sewer: Public Sewer
Waterfront / Water
Water Body Name: None
Water Source: Public
Waterfront Features: None
Directions
From Atlanta, I-85 North, Exit Right/Merge onto GA Hwy 316, go about 10 miles to a left onto Hwy 29/Atlanta Hwy, go about 5 miles to Auburn Station on the left, just past Old Freemans Mill Rd and just before Hwy 324.Listing Provided courtesy of Chafin Realty, Inc.
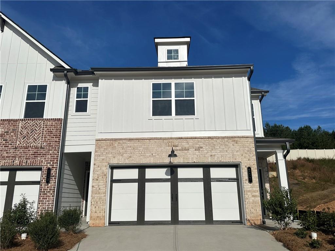
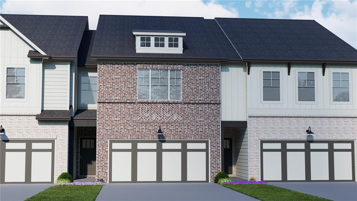
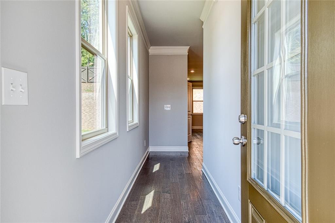
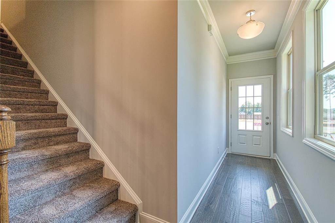
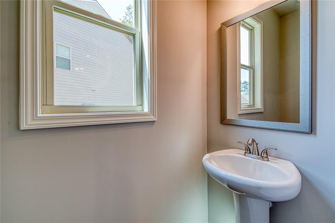
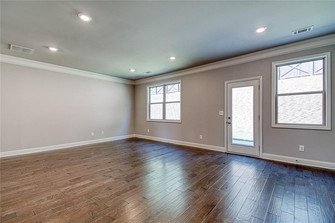
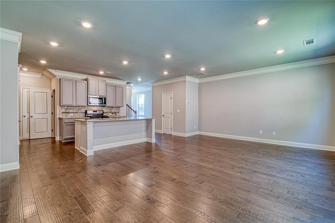
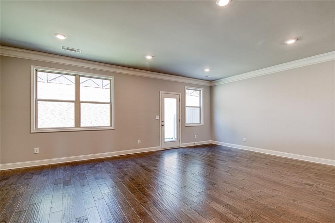
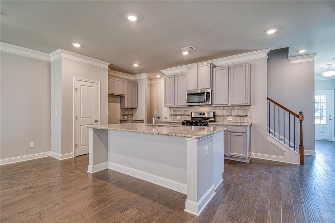
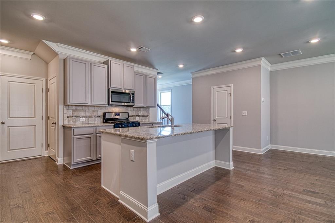
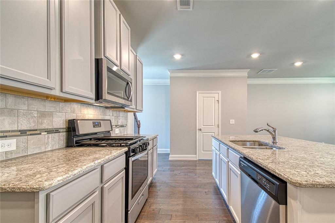
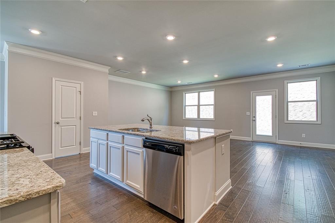
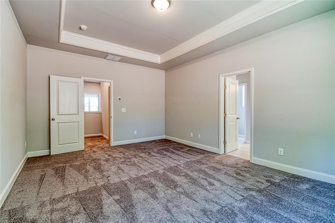
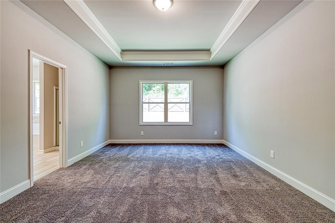
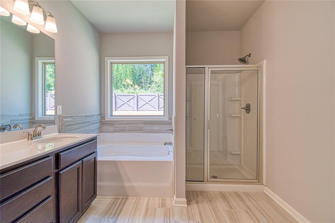
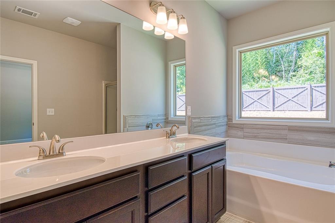
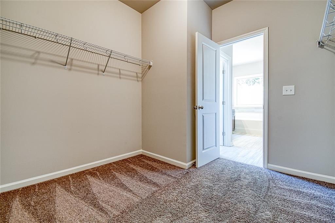
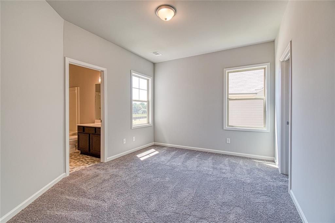
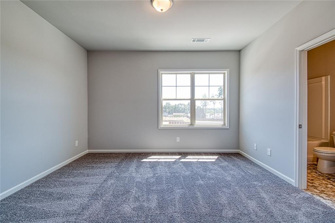
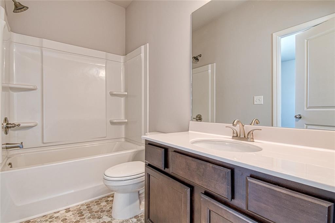
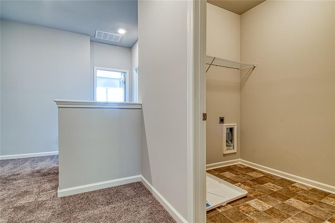
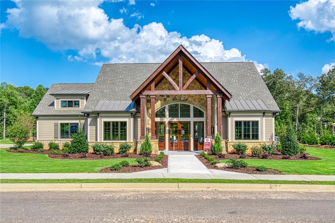
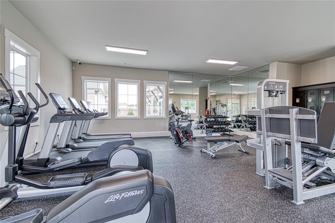
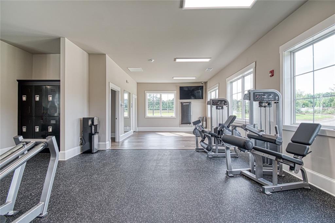
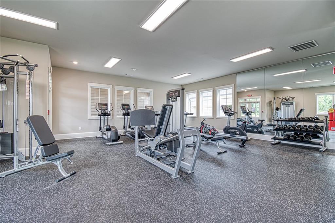
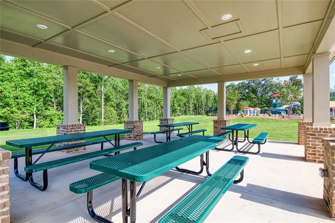
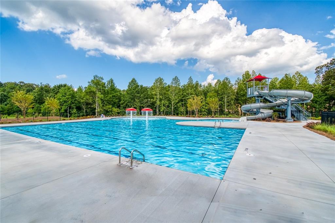
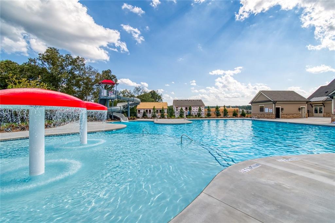
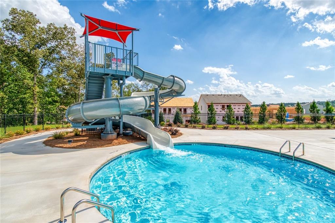
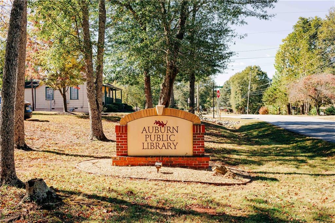
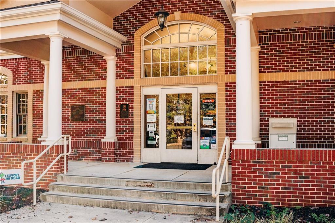
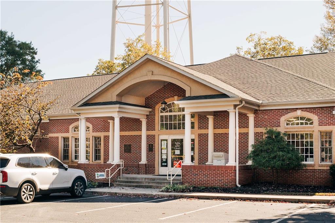
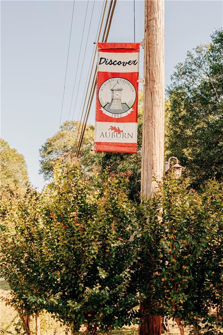
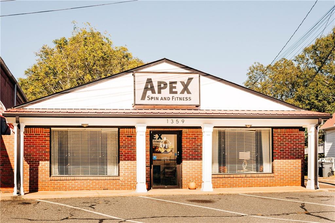
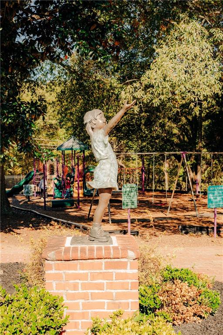
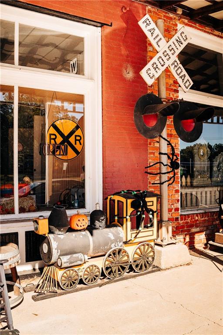
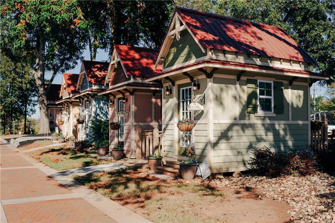
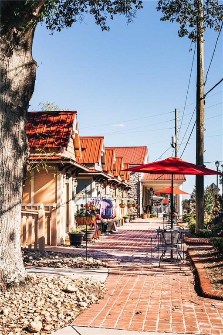
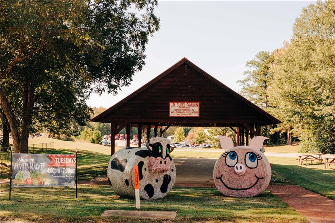
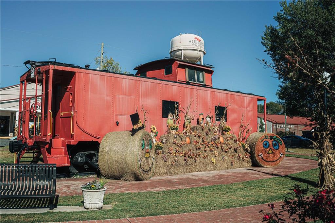
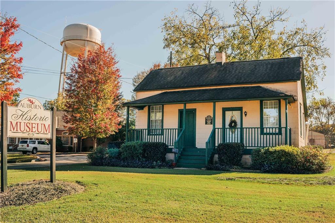
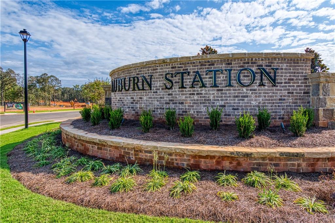
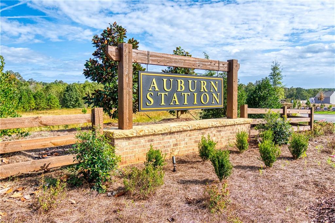
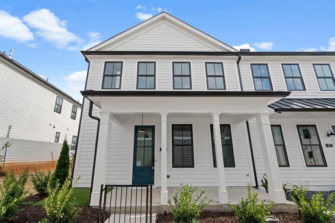
 MLS# 410262868
MLS# 410262868 