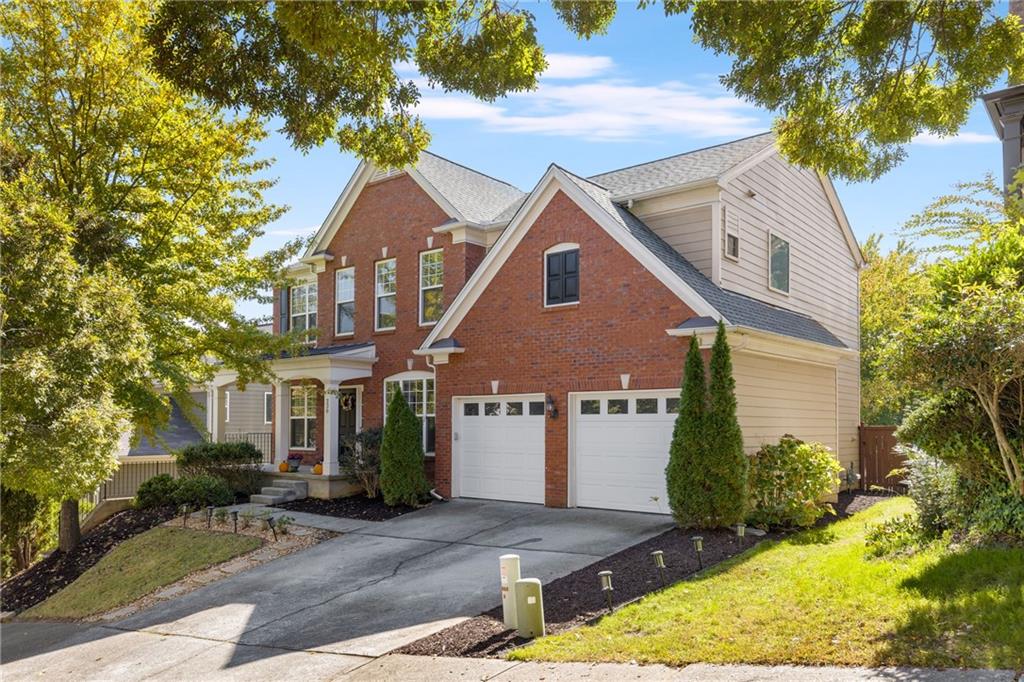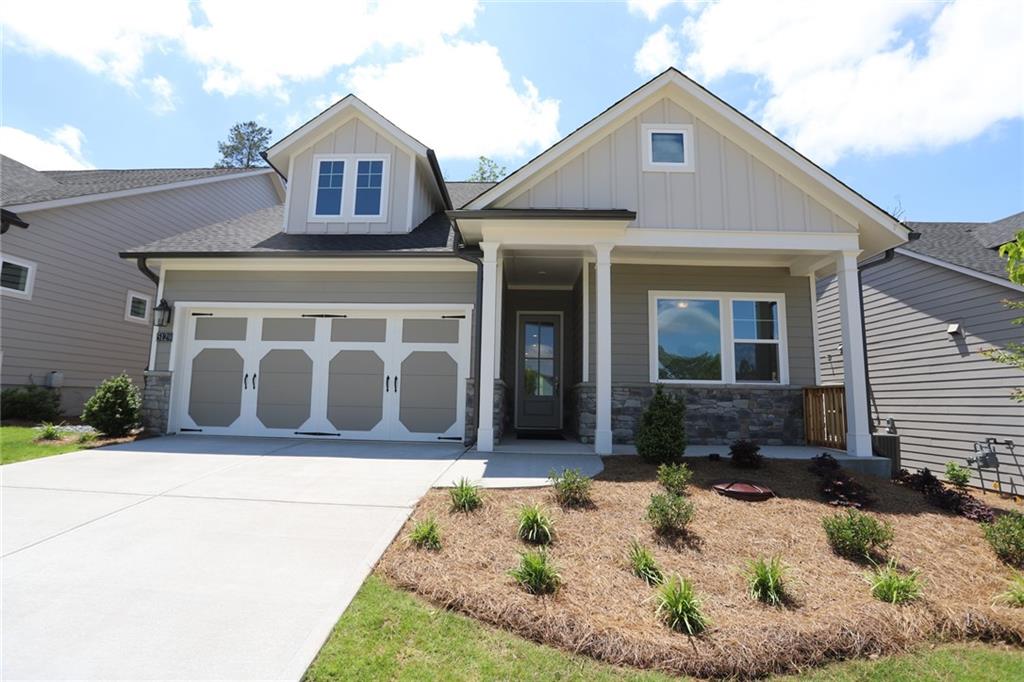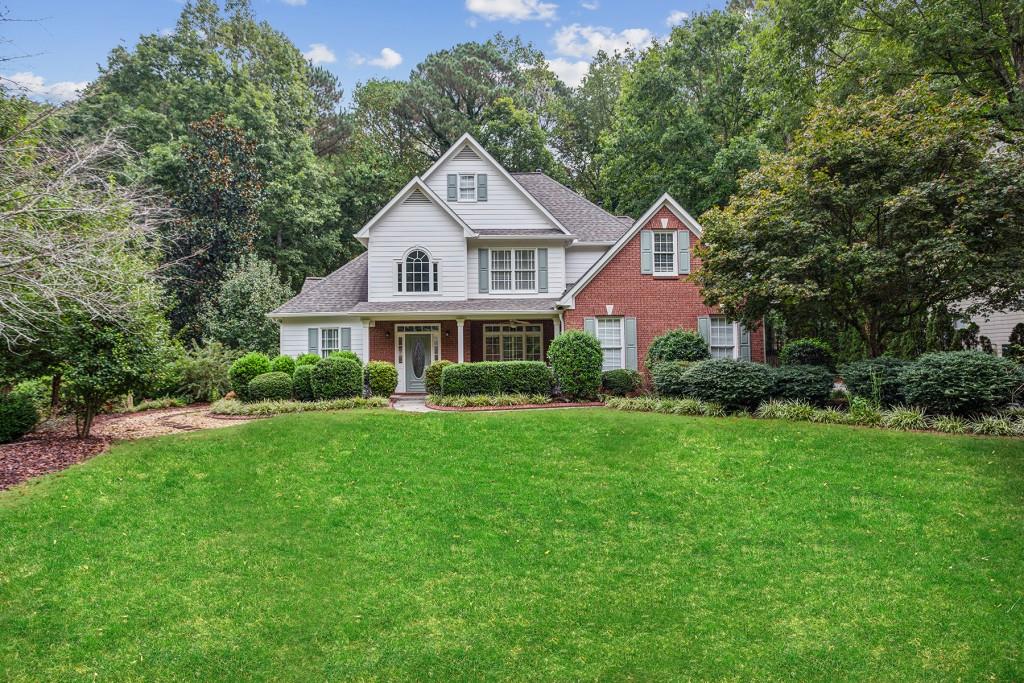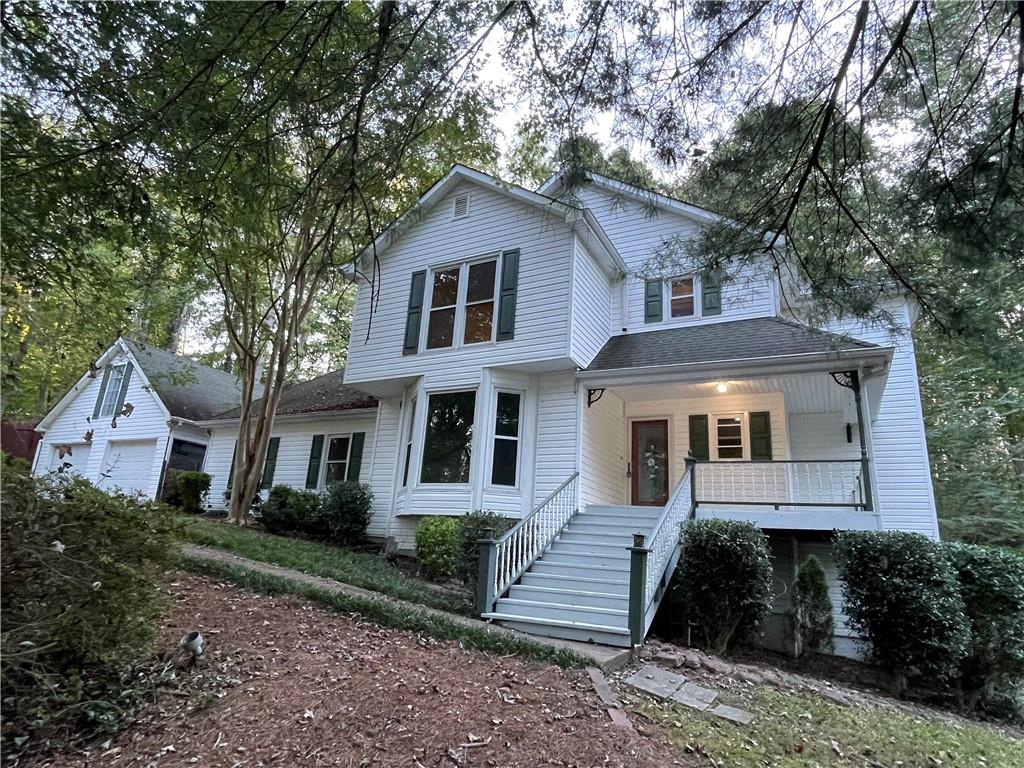Viewing Listing MLS# 409842747
Canton, GA 30114
- 2Beds
- 2Full Baths
- N/AHalf Baths
- N/A SqFt
- 2024Year Built
- 0.00Acres
- MLS# 409842747
- Residential
- Single Family Residence
- Pending
- Approx Time on Market15 days
- AreaN/A
- CountyCherokee - GA
- Subdivision Hickory Bluffs
Overview
This single-story home features an ideal design. The living room, kitchen and dining room are arranged in an open floorplan that offers access to a patio. The kitchen features the largest center island and pantry among Hickory Bluff's ranch-plan homes. A flex space situated off the foyer can easily be transformed to suit the household's needs. With two bedrooms, this home is perfect for empty nesters Prices, dimensions and features may vary and are subject to change. Photos are for illustrative purposes only.
Association Fees / Info
Hoa: Yes
Hoa Fees Frequency: Monthly
Hoa Fees: 215
Community Features: Clubhouse, Fitness Center, Gated, Homeowners Assoc, Pickleball, Pool, Sidewalks, Street Lights, Tennis Court(s)
Association Fee Includes: Maintenance Grounds, Swim, Tennis
Bathroom Info
Main Bathroom Level: 2
Total Baths: 2.00
Fullbaths: 2
Room Bedroom Features: Other
Bedroom Info
Beds: 2
Building Info
Habitable Residence: No
Business Info
Equipment: None
Exterior Features
Fence: None
Patio and Porch: Covered, Rear Porch
Exterior Features: Private Entrance, Private Yard, Rain Gutters
Road Surface Type: Paved
Pool Private: No
County: Cherokee - GA
Acres: 0.00
Pool Desc: None
Fees / Restrictions
Financial
Original Price: $534,900
Owner Financing: No
Garage / Parking
Parking Features: Garage, Garage Door Opener, Garage Faces Front, Kitchen Level
Green / Env Info
Green Energy Generation: None
Handicap
Accessibility Features: None
Interior Features
Security Ftr: Carbon Monoxide Detector(s), Smoke Detector(s)
Fireplace Features: Family Room
Levels: Two
Appliances: Dishwasher, Disposal, Electric Water Heater, Gas Cooktop, Microwave, Range Hood, Self Cleaning Oven
Laundry Features: Laundry Room, Main Level
Interior Features: High Ceilings 9 ft Main, High Speed Internet, Smart Home, Tray Ceiling(s), Walk-In Closet(s)
Flooring: Carpet, Other
Spa Features: None
Lot Info
Lot Size Source: Not Available
Lot Features: Back Yard, Landscaped, Wooded
Misc
Property Attached: No
Home Warranty: Yes
Open House
Other
Other Structures: None
Property Info
Construction Materials: Brick, Brick Front
Year Built: 2,024
Builders Name: Lennar
Property Condition: New Construction
Roof: Composition
Property Type: Residential Detached
Style: Craftsman, Ranch
Rental Info
Land Lease: No
Room Info
Kitchen Features: Cabinets White, Kitchen Island, Pantry, Solid Surface Counters, View to Family Room
Room Master Bathroom Features: Double Vanity,Shower Only
Room Dining Room Features: Open Concept
Special Features
Green Features: Thermostat
Special Listing Conditions: None
Special Circumstances: Active Adult Community
Sqft Info
Building Area Total: 1983
Building Area Source: Builder
Tax Info
Tax Amount Annual: 1
Tax Year: 2,023
Unit Info
Utilities / Hvac
Cool System: Central Air, Zoned
Electric: 110 Volts, 220 Volts in Workshop
Heating: Forced Air, Natural Gas, Zoned
Utilities: Electricity Available, Natural Gas Available, Sewer Available, Underground Utilities, Water Available
Sewer: Public Sewer
Waterfront / Water
Water Body Name: None
Water Source: Public
Waterfront Features: None
Directions
From GA-5 N/I-575 N take exit 20 toward Canton/GA-5/Riverstone Pkwy. Turn left onto Canton Hwy/Riverstone Pkwy then turn right toward Riverstone Blvd. In half a mile, Riverstone Blvd turns slightly right and becomes Bluffs Pkwy. At the traffic circle, take the 1st exit.Listing Provided courtesy of Re/max Tru
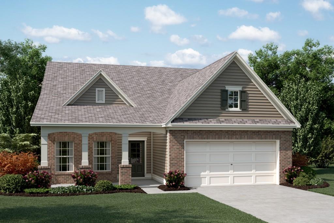
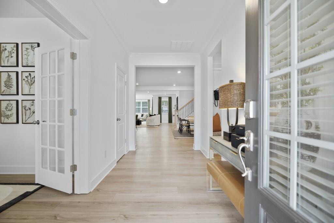
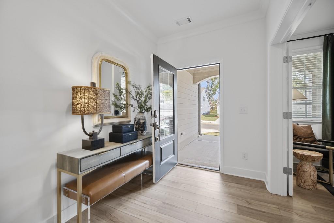
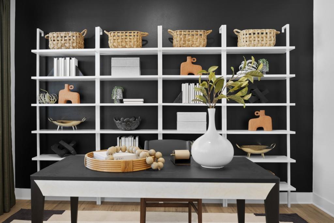
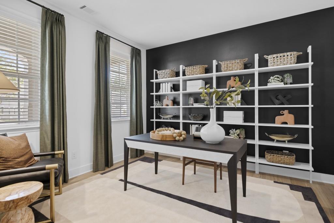
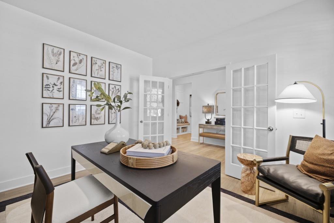
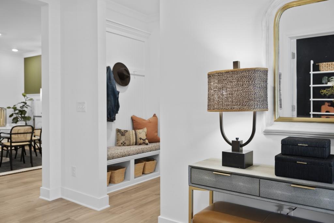
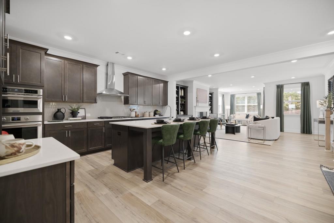
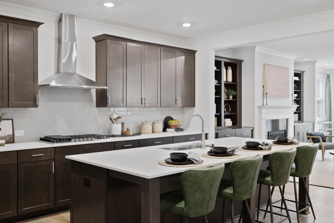
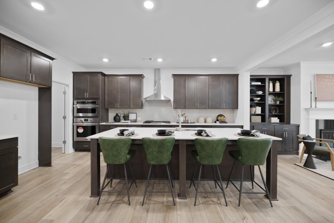
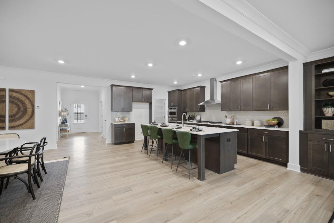
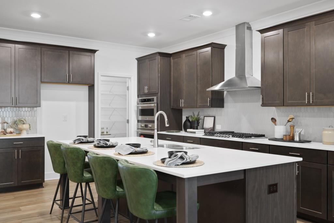
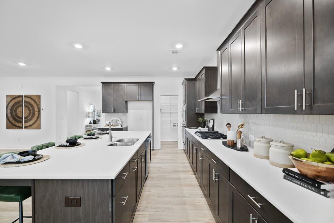
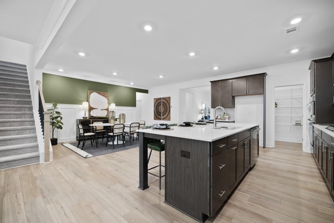
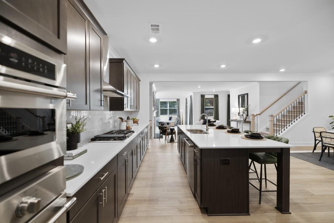
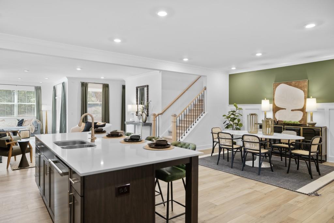
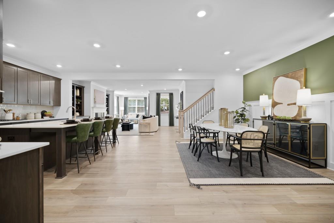
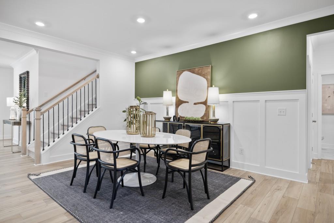
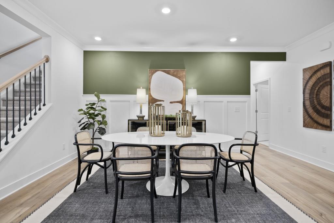
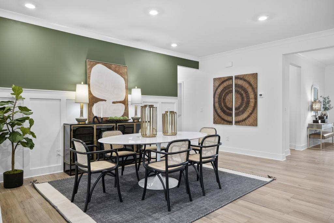
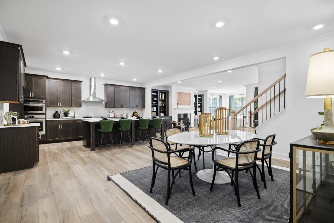
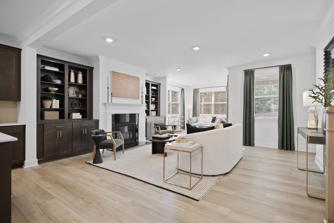
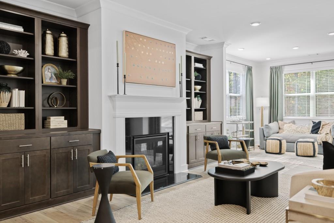
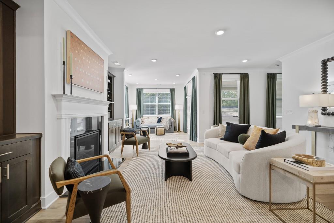
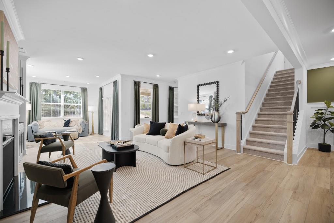
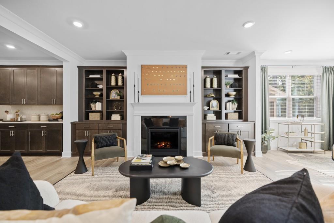
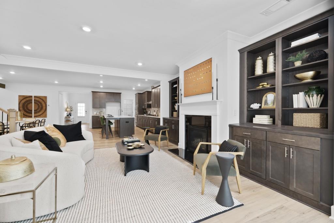
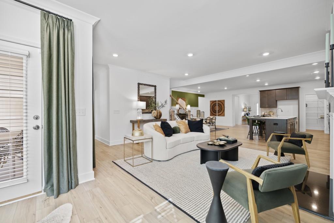
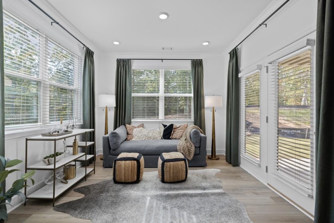
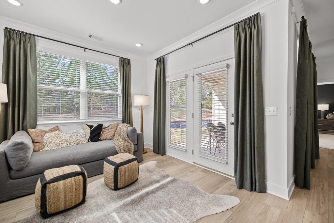
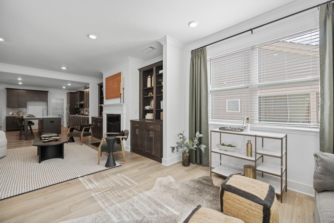
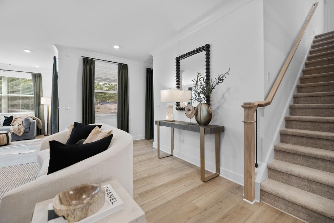
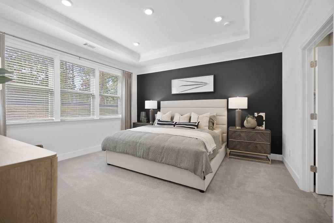
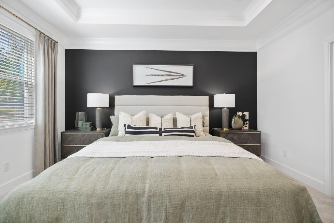
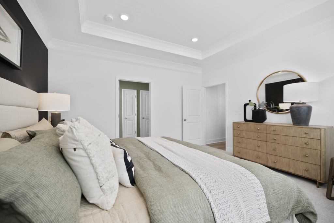
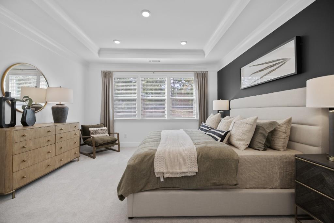
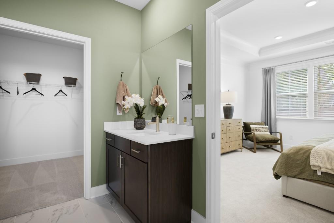
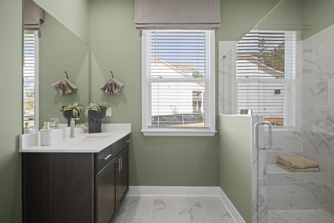
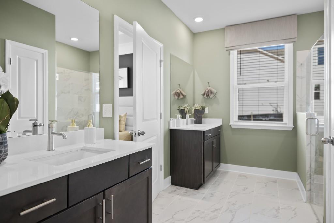
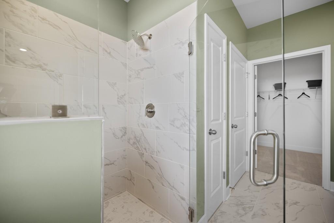
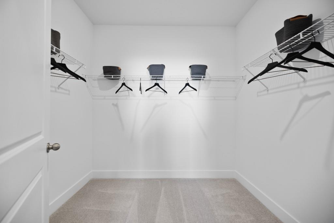
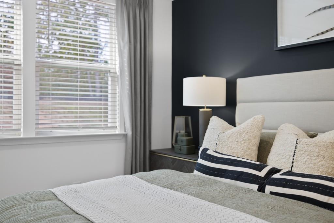
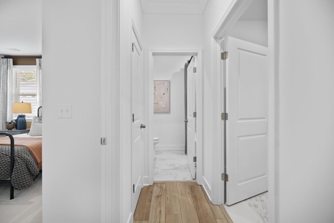
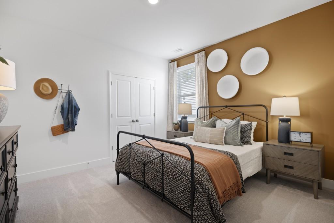
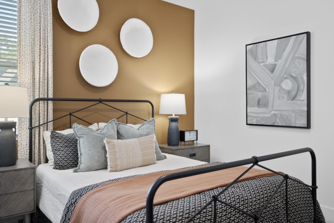
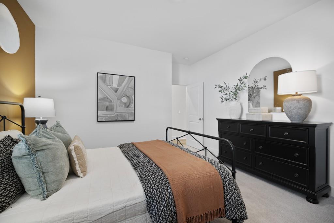
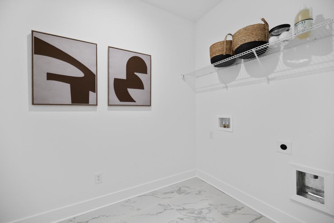
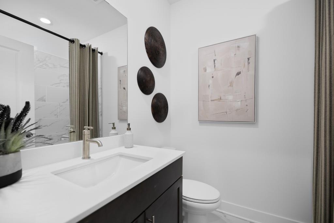
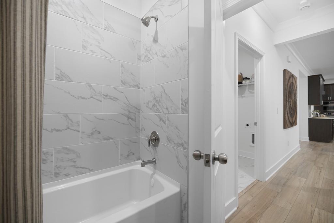
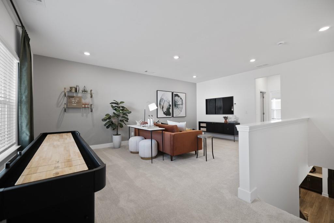
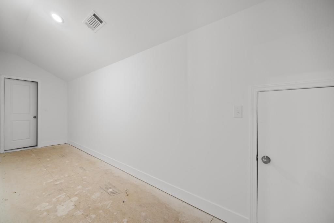
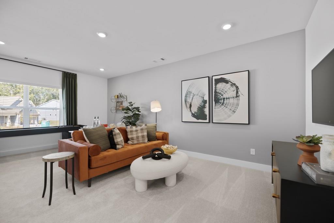
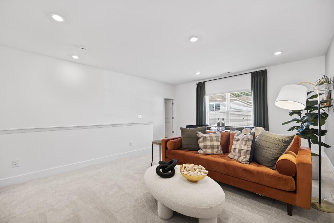
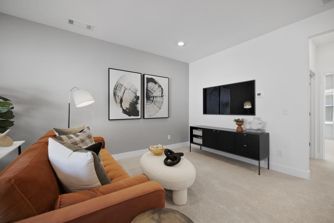
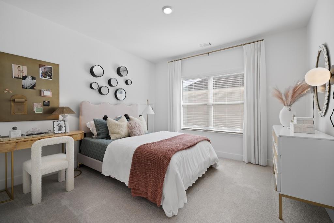
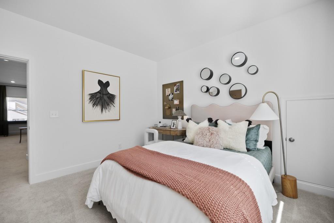
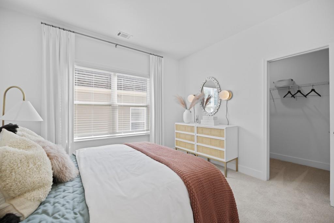
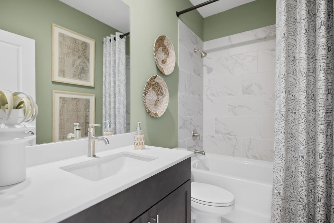
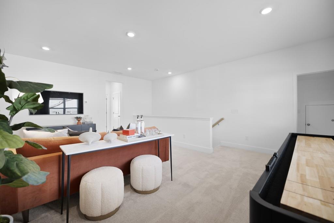
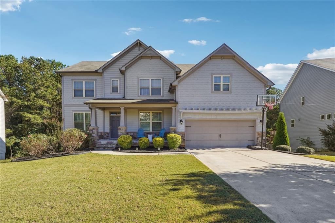
 MLS# 408775784
MLS# 408775784 