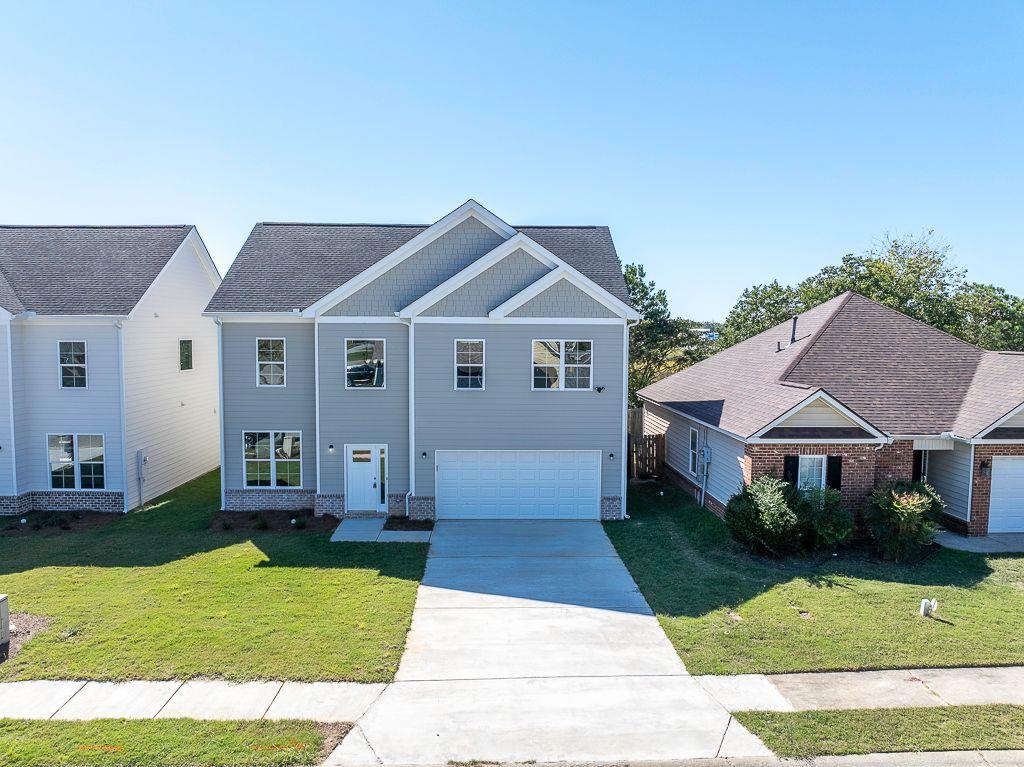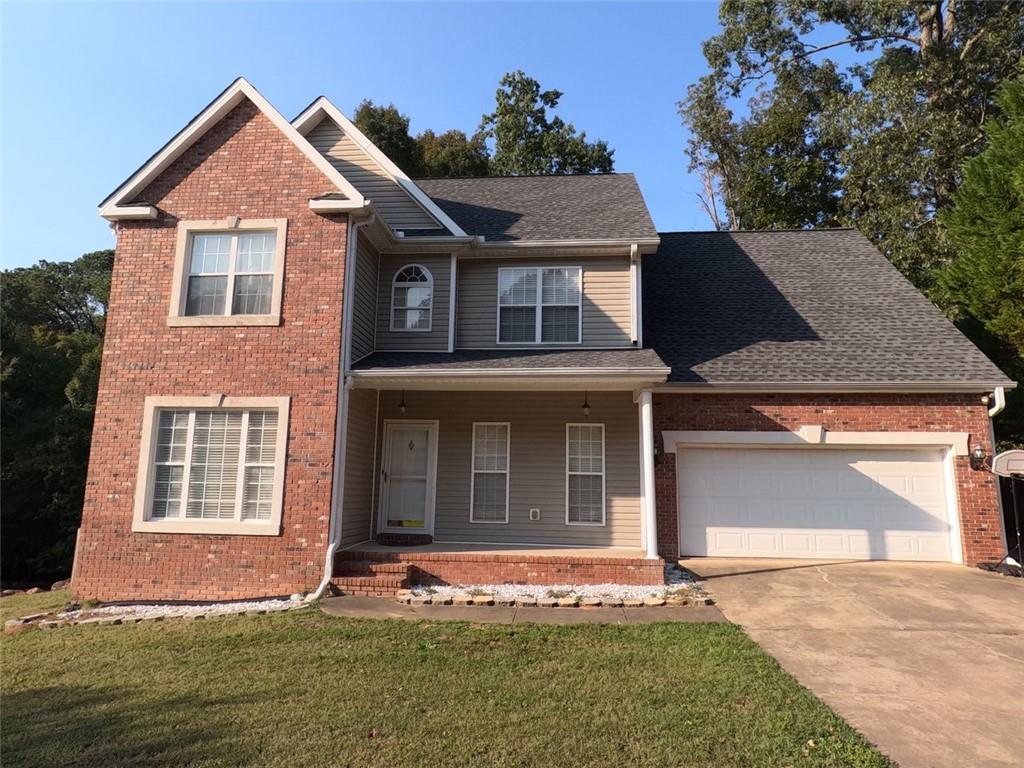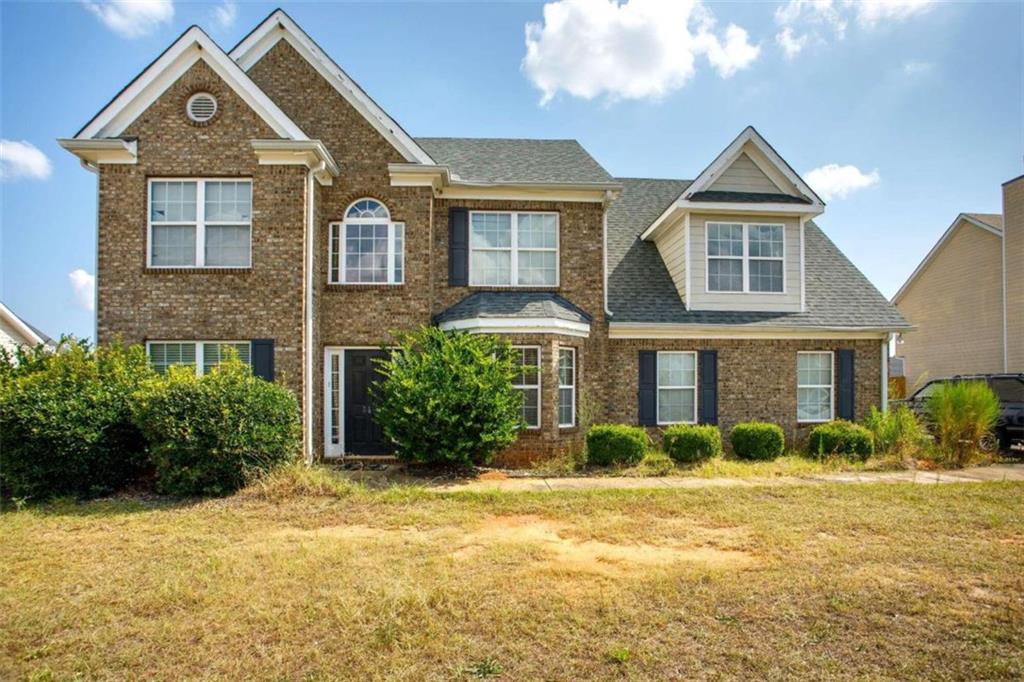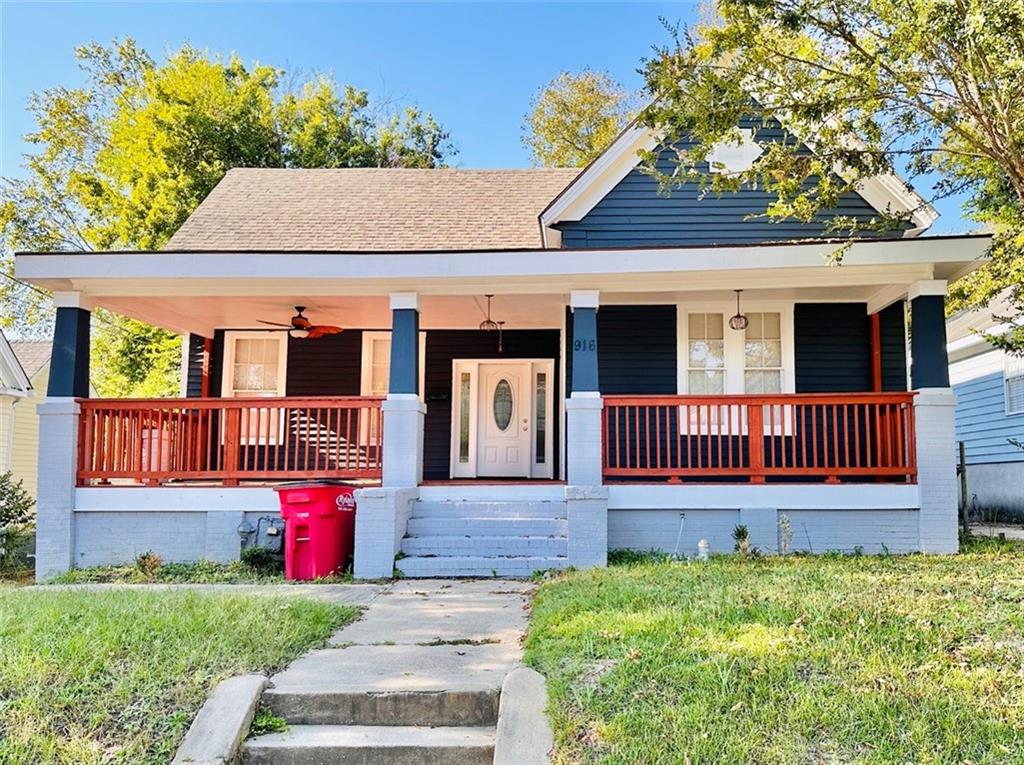Viewing Listing MLS# 409827006
Macon, GA 31204
- 3Beds
- 2Full Baths
- N/AHalf Baths
- N/A SqFt
- 1950Year Built
- 0.22Acres
- MLS# 409827006
- Residential
- Single Family Residence
- Active
- Approx Time on Market14 days
- AreaN/A
- CountyBibb - GA
- Subdivision Ingleside
Overview
When you enter this home, it's as if youre vacationing in the north Georgia mountains. Completely renovated early 1950s home overlooks a neighbors pond in popular heart of Ingleside. All the great views of a wooded pond with no responsibility! Charming three bedroom, two bath, one car attached garage home has upgrades everywhere. Large living loom overlooks the tree line, while the cozy breakfast nook and kitchen overlook the pond. Custom built doors, stained glass windows, custom hickory kitchen countertops, and large deck with a beautiful view are just a few of the special upgrades. Renovations include: new roof with warranty, brand new plumbing, brand new HVAC, completely updated and new electrical, completely renovated bathrooms, completely new kitchen with all new appliances and soft close doors and drawers, walk in panty including room for stackable washer/dryer, a single car garage with automatic opener and keypad and more. There is no wasted space in this great floorplan. A complete list of all renovations and upgrades is available.This property is being sold by an owner who is also a licensed real estate agent in the state of Georgia.
Association Fees / Info
Hoa: No
Community Features: None
Bathroom Info
Main Bathroom Level: 2
Total Baths: 2.00
Fullbaths: 2
Room Bedroom Features: Master on Main
Bedroom Info
Beds: 3
Building Info
Habitable Residence: No
Business Info
Equipment: None
Exterior Features
Fence: None
Patio and Porch: Deck
Exterior Features: Courtyard, Private Entrance, Private Yard, Rear Stairs, Storage
Road Surface Type: Asphalt
Pool Private: No
County: Bibb - GA
Acres: 0.22
Pool Desc: None
Fees / Restrictions
Financial
Original Price: $267,000
Owner Financing: No
Garage / Parking
Parking Features: Garage, Garage Door Opener, Garage Faces Front, Storage
Green / Env Info
Green Energy Generation: None
Handicap
Accessibility Features: Accessible Electrical and Environmental Controls, Accessible Full Bath, Accessible Kitchen Appliances
Interior Features
Security Ftr: Smoke Detector(s)
Fireplace Features: None
Levels: One
Appliances: Dishwasher, Disposal, Electric Oven, Electric Range, Electric Water Heater, Range Hood, Refrigerator
Laundry Features: Electric Dryer Hookup, Laundry Room, Main Level
Interior Features: Bookcases, Crown Molding, Disappearing Attic Stairs, Double Vanity, His and Hers Closets, Recessed Lighting, Walk-In Closet(s)
Flooring: Hardwood, Tile
Spa Features: None
Lot Info
Lot Size Source: Public Records
Lot Features: Back Yard, Front Yard, Landscaped
Lot Size: 130 x
Misc
Property Attached: No
Home Warranty: No
Open House
Other
Other Structures: Garage(s)
Property Info
Construction Materials: Blown-In Insulation, Brick, Cedar
Year Built: 1,950
Property Condition: Updated/Remodeled
Roof: Ridge Vents, Shingle
Property Type: Residential Detached
Style: Mid-Century Modern, Ranch
Rental Info
Land Lease: No
Room Info
Kitchen Features: Breakfast Bar, Cabinets White, Eat-in Kitchen, Keeping Room, Other Surface Counters, Pantry Walk-In, Solid Surface Counters, View to Family Room, Other
Room Master Bathroom Features: Double Vanity,Shower Only
Room Dining Room Features: Open Concept
Special Features
Green Features: Appliances, Water Heater
Special Listing Conditions: None
Special Circumstances: Owner/Agent
Sqft Info
Building Area Total: 1355
Building Area Source: Public Records
Tax Info
Tax Amount Annual: 640
Tax Year: 2,023
Tax Parcel Letter: O063-0121
Unit Info
Utilities / Hvac
Cool System: Central Air, Electric
Electric: 110 Volts, 220 Volts, 220 Volts in Laundry
Heating: Central, Natural Gas
Utilities: Cable Available, Electricity Available, Natural Gas Available, Sewer Available, Water Available
Sewer: Public Sewer
Waterfront / Water
Water Body Name: None
Water Source: Public
Waterfront Features: None
Directions
From Pierce Ave - go west on Ingleside Ave. Take right on Vista Circle. Take a right on Marjorie, then left on Louise, then left on Inglewood Place. The house will be the second driveway on the right.From Forest Hill - go east on Ridge Ave. Take left on Tyrone Blvd, then right on Vista Circle, then left on Marjorie, then left on Louise, then left on Inglewood Place. The house will be the second driveway on the right.Listing Provided courtesy of Realty Companies
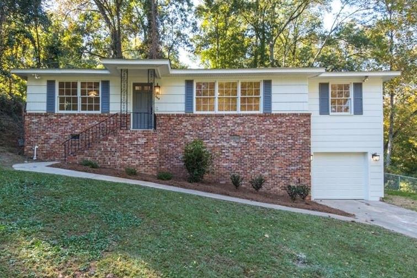
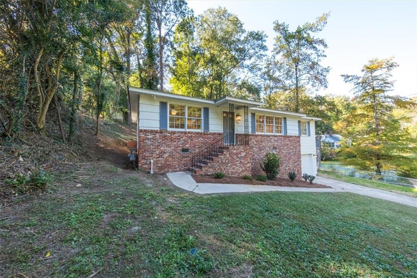
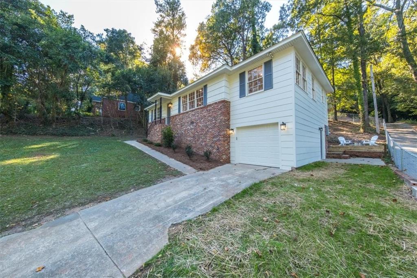
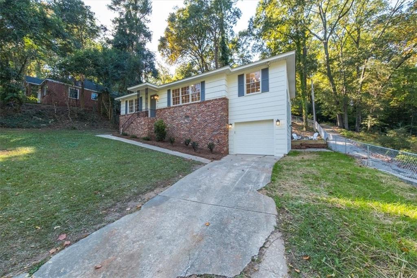
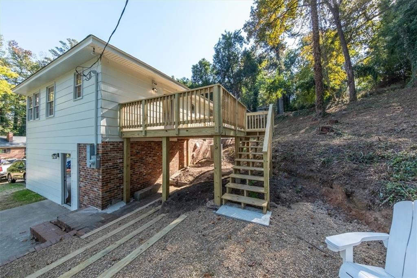
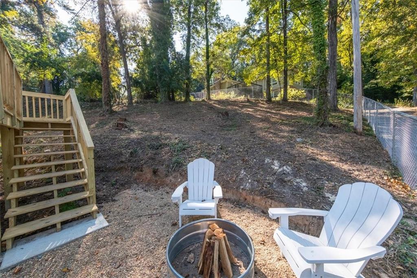
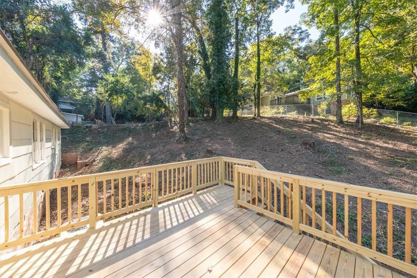
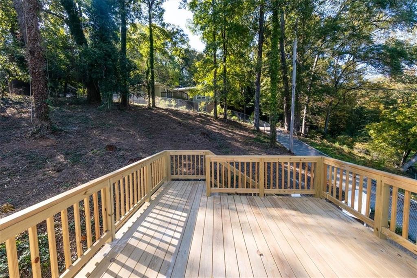
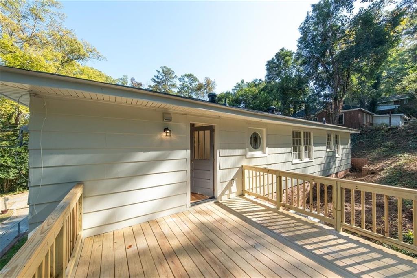
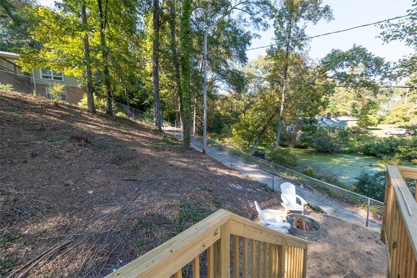
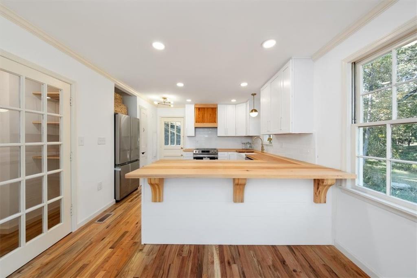
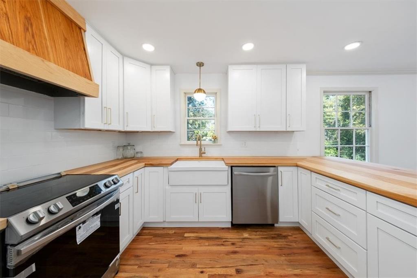
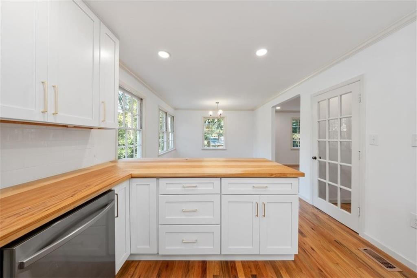
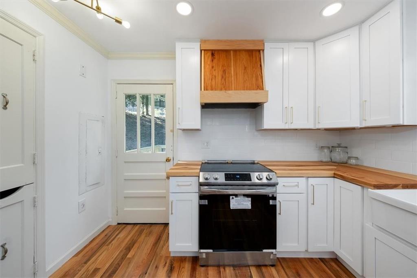
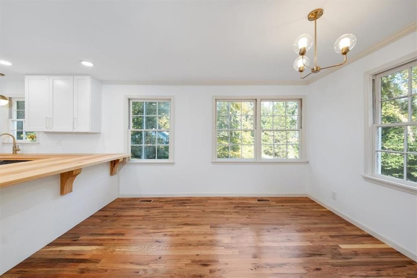
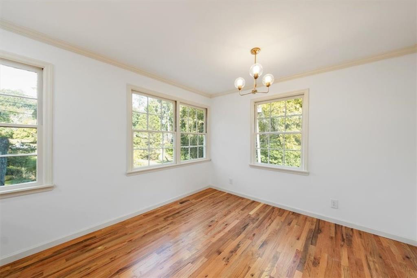
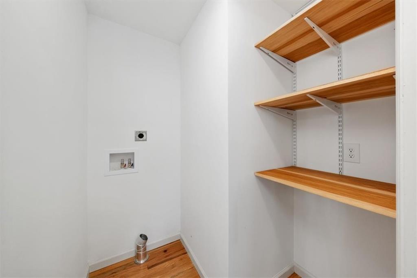
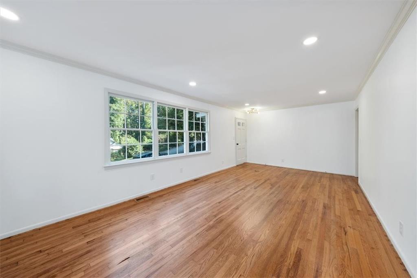
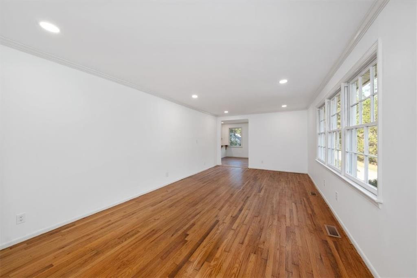
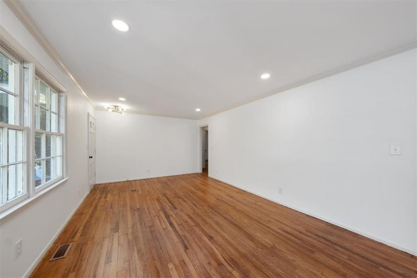
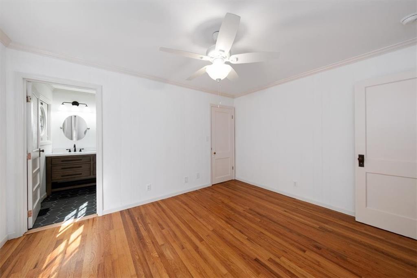
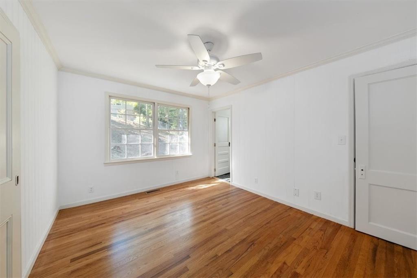
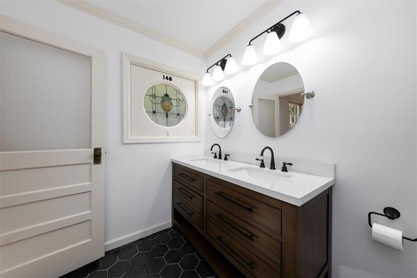
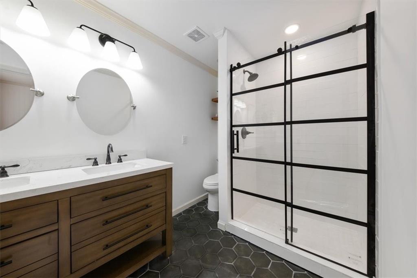
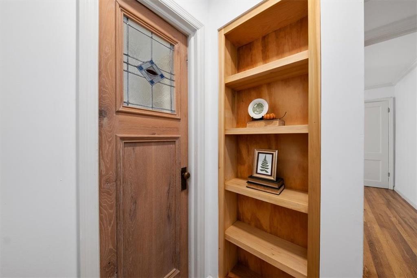
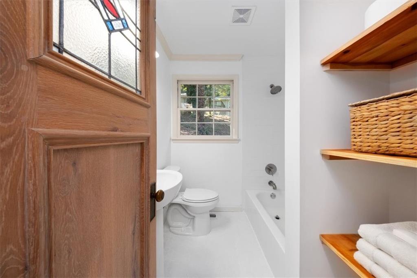
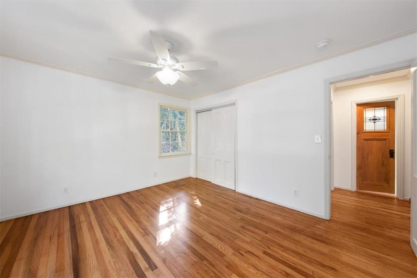
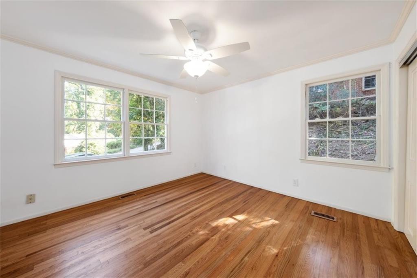
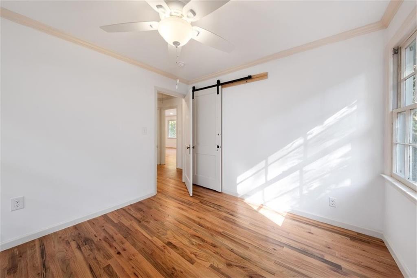
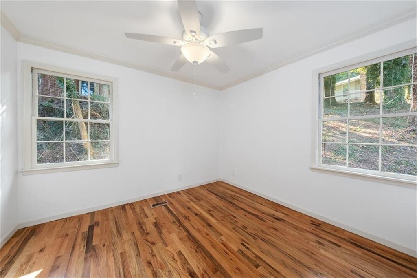
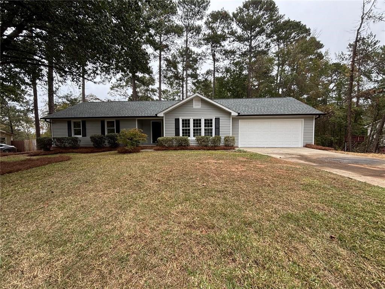
 MLS# 410839175
MLS# 410839175 