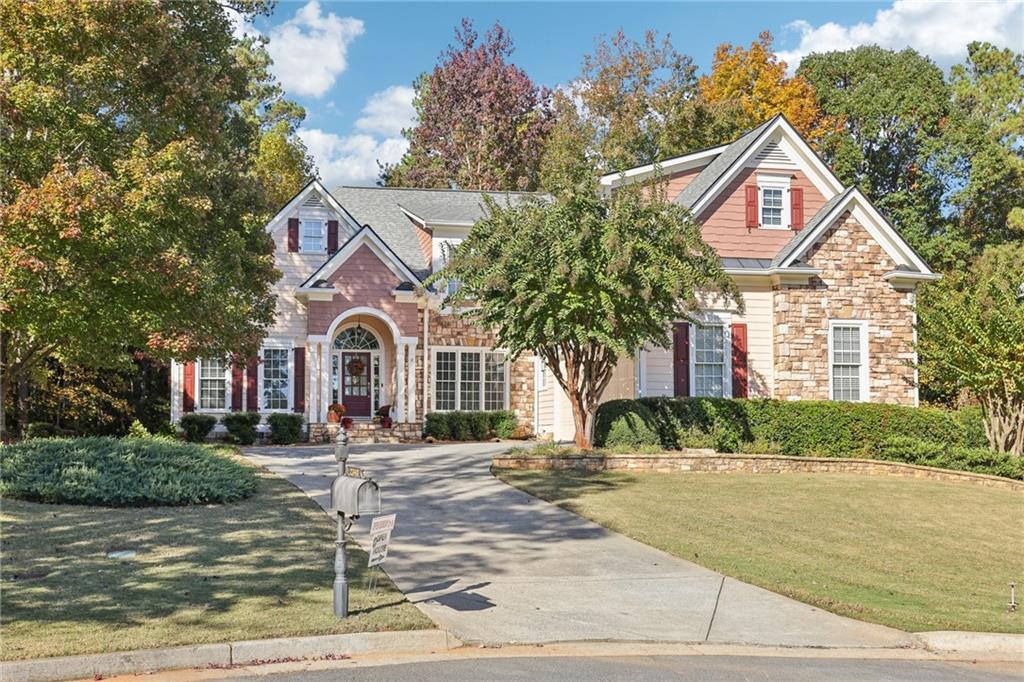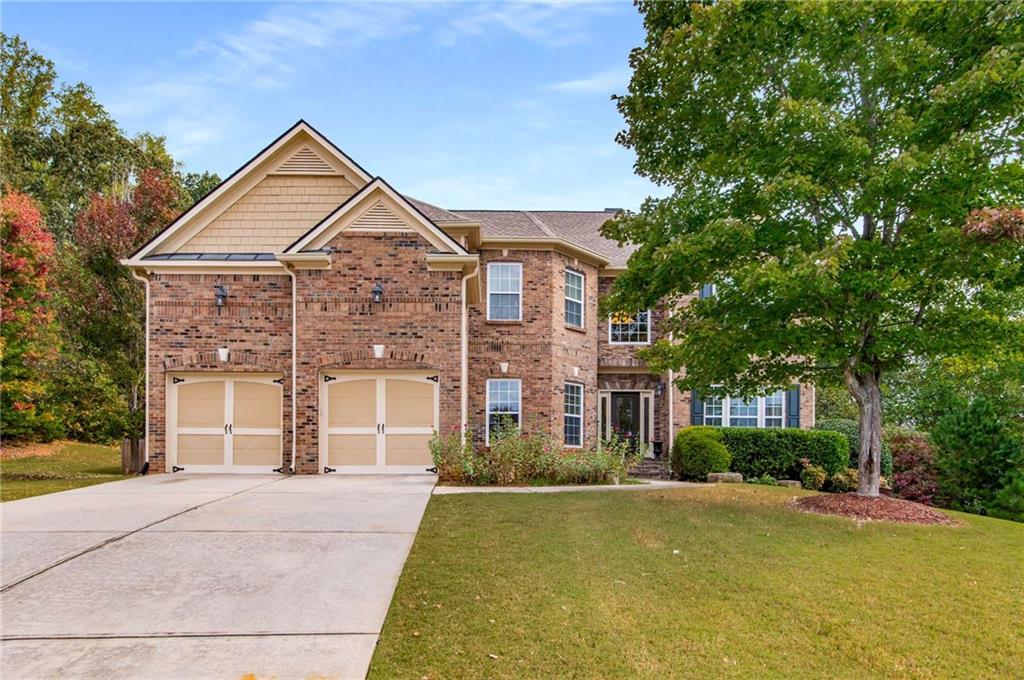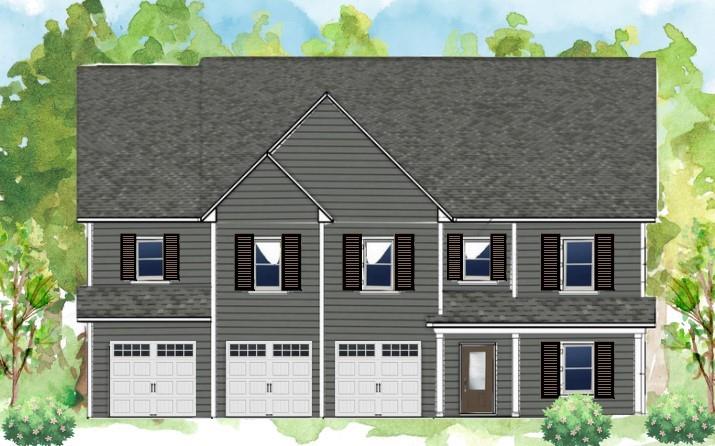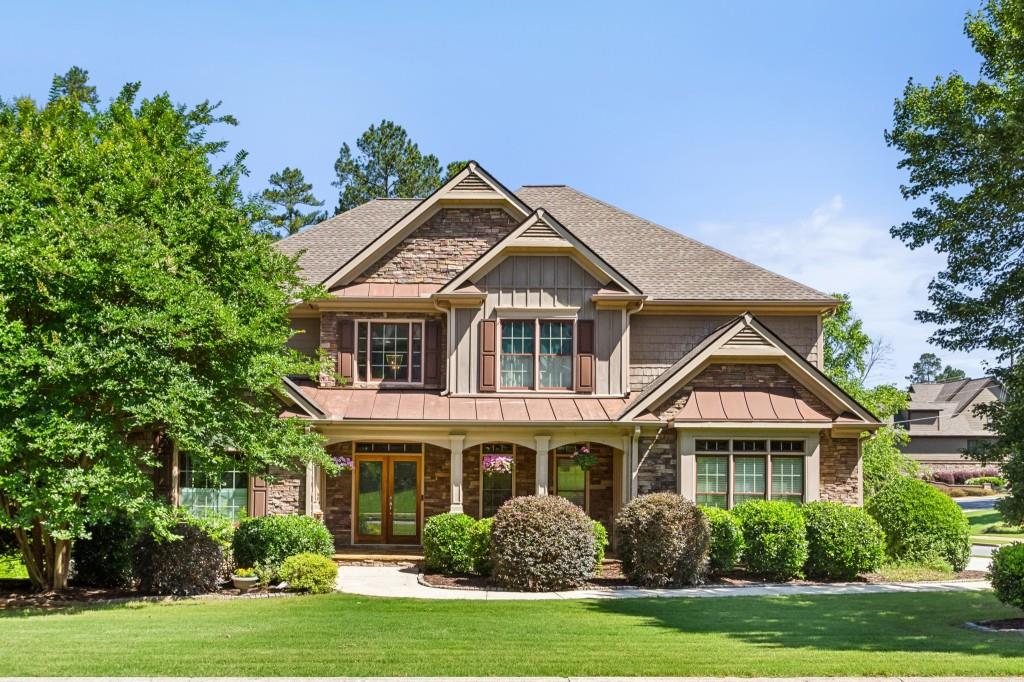Viewing Listing MLS# 409817782
Acworth, GA 30101
- 5Beds
- 4Full Baths
- N/AHalf Baths
- N/A SqFt
- 2024Year Built
- 0.35Acres
- MLS# 409817782
- Residential
- Single Family Residence
- Active
- Approx Time on Market16 days
- AreaN/A
- CountyPaulding - GA
- Subdivision Silvercrest Lakes
Overview
Welcome to The Anderson - an exquisite 5-bedroom, 4-bath home that combines elegance with comfort! Step through a grand two-story foyer into a beautifully designed space, featuring a gourmet kitchen with 42"" cabinets, a pot filler, and Quartz countertops throughout. Entertain in style in the formal dining room with coffered ceilings and wainscoting, or relax in the spacious great room with a cozy fireplace. A main-level bedroom and full bath offer flexibility for guests or a private office. Upstairs, the primary suite is a retreat with a serene sitting area, dual closets, and a luxurious bath with a freestanding tub and rain shower. With a versatile loft, three additional bedrooms, and an unfinished basement for future potential, this home has it all. Nearby nature spots and shopping add to the perfect location. Enjoy up to $20k in incentives with our preferred lender - your dream home awaits!
Association Fees / Info
Hoa: No
Community Features: Near Schools, Near Shopping, Near Trails/Greenway
Bathroom Info
Main Bathroom Level: 1
Total Baths: 4.00
Fullbaths: 4
Room Bedroom Features: Oversized Master, Sitting Room
Bedroom Info
Beds: 5
Building Info
Habitable Residence: No
Business Info
Equipment: None
Exterior Features
Fence: None
Patio and Porch: Front Porch, Patio, Rear Porch
Exterior Features: Rain Gutters
Road Surface Type: Asphalt
Pool Private: No
County: Paulding - GA
Acres: 0.35
Pool Desc: None
Fees / Restrictions
Financial
Original Price: $744,400
Owner Financing: No
Garage / Parking
Parking Features: Driveway, Garage, Garage Door Opener
Green / Env Info
Green Energy Generation: None
Handicap
Accessibility Features: None
Interior Features
Security Ftr: Secured Garage/Parking, Smoke Detector(s)
Fireplace Features: Electric, Great Room
Levels: Two
Appliances: Dishwasher, Disposal, Double Oven, ENERGY STAR Qualified Appliances, Gas Cooktop, Gas Oven, Microwave, Range Hood
Laundry Features: Laundry Room, Upper Level, Other
Interior Features: Coffered Ceiling(s), Crown Molding, Double Vanity, Entrance Foyer, Entrance Foyer 2 Story, High Ceilings 9 ft Lower, High Ceilings 9 ft Upper, His and Hers Closets, Walk-In Closet(s)
Flooring: Hardwood
Spa Features: None
Lot Info
Lot Size Source: Public Records
Lot Features: Back Yard, Cleared, Front Yard, Landscaped
Lot Size: x
Misc
Property Attached: No
Home Warranty: Yes
Open House
Other
Other Structures: None
Property Info
Construction Materials: Brick Front, Cement Siding
Year Built: 2,024
Property Condition: Under Construction
Roof: Shingle
Property Type: Residential Detached
Style: Craftsman, Traditional
Rental Info
Land Lease: No
Room Info
Kitchen Features: Breakfast Room, Eat-in Kitchen, Kitchen Island, Pantry Walk-In, Solid Surface Counters, View to Family Room
Room Master Bathroom Features: Double Vanity,Separate His/Hers,Separate Tub/Showe
Room Dining Room Features: Separate Dining Room
Special Features
Green Features: None
Special Listing Conditions: None
Special Circumstances: None
Sqft Info
Building Area Total: 3900
Building Area Source: Builder
Tax Info
Tax Amount Annual: 406
Tax Year: 2,023
Tax Parcel Letter: 079202
Unit Info
Utilities / Hvac
Cool System: Ceiling Fan(s), Central Air, Zoned
Electric: 110 Volts
Heating: Zoned
Utilities: Cable Available, Electricity Available, Natural Gas Available, Phone Available, Sewer Available, Underground Utilities, Water Available
Sewer: Public Sewer
Waterfront / Water
Water Body Name: None
Water Source: Public
Waterfront Features: None
Directions
Please use GPSListing Provided courtesy of Prestige Brokers Group, Llc.
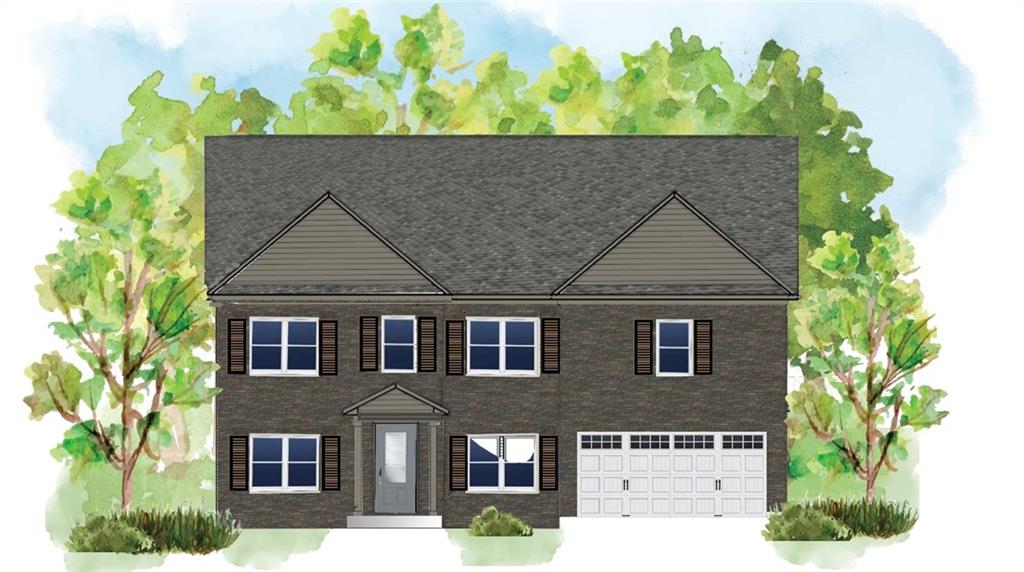
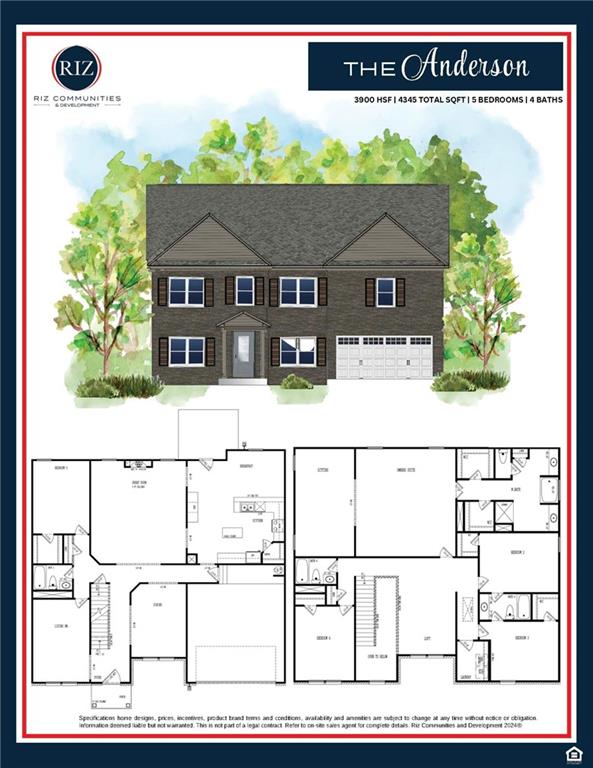
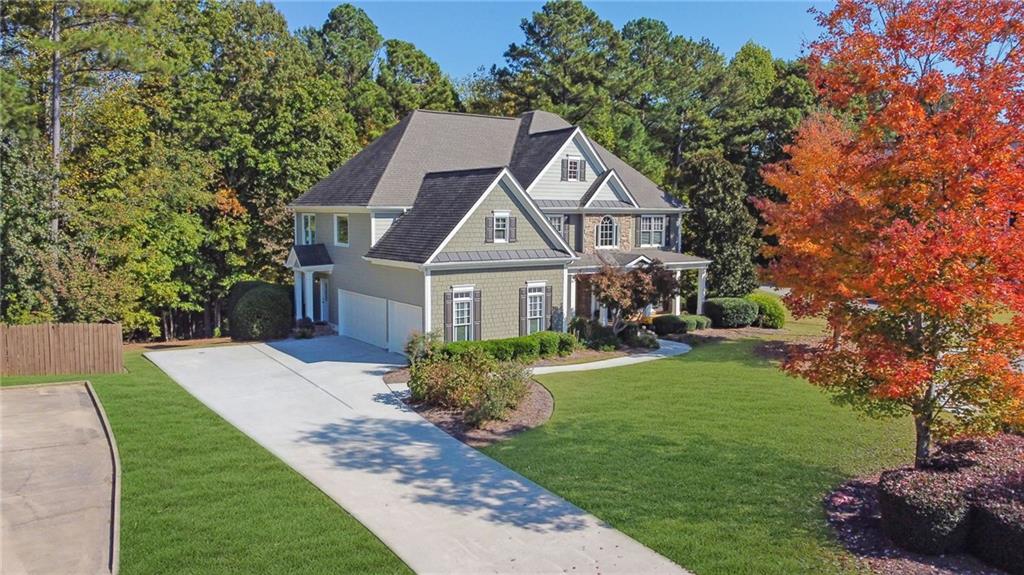
 MLS# 409201850
MLS# 409201850 