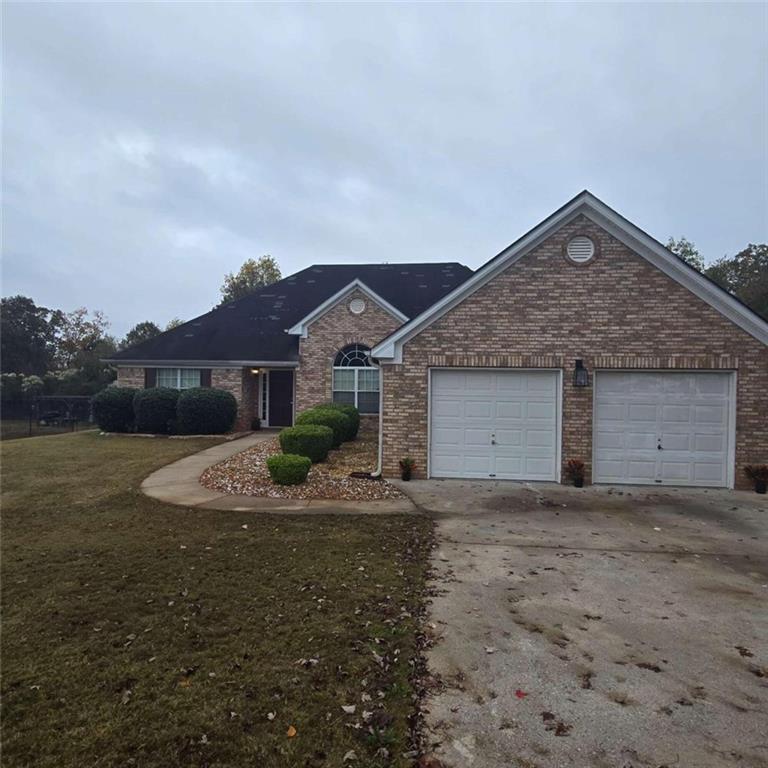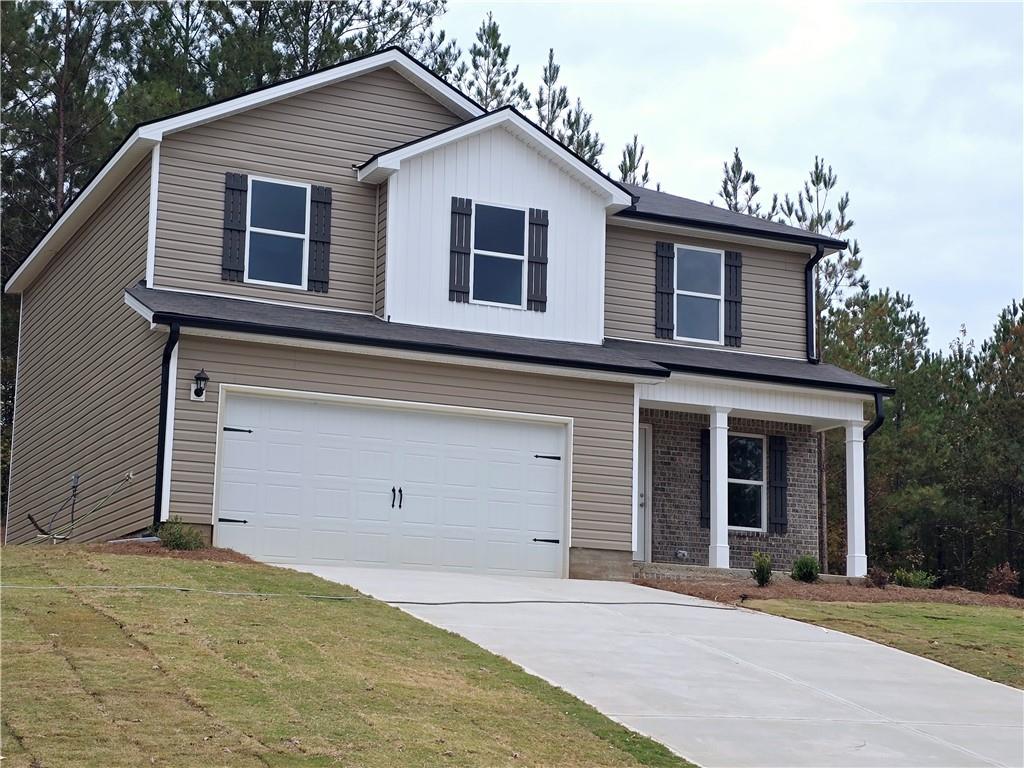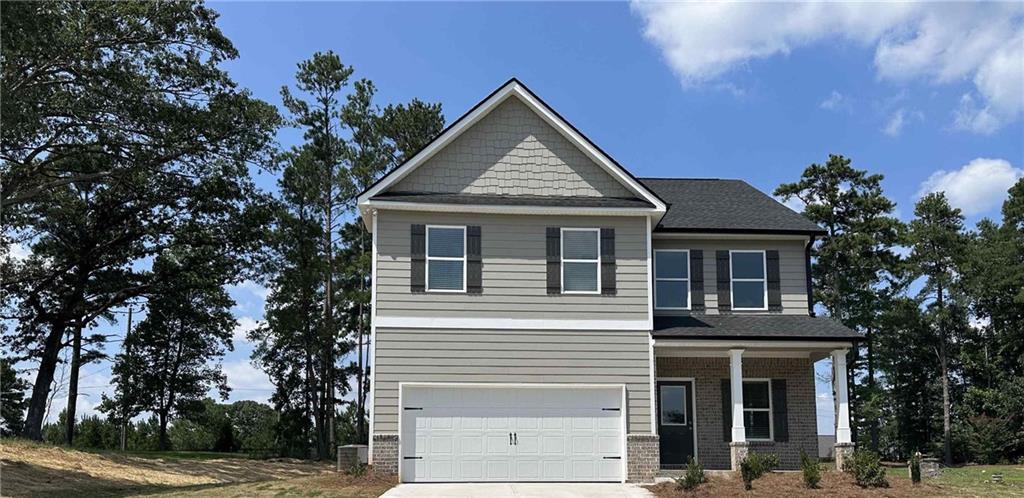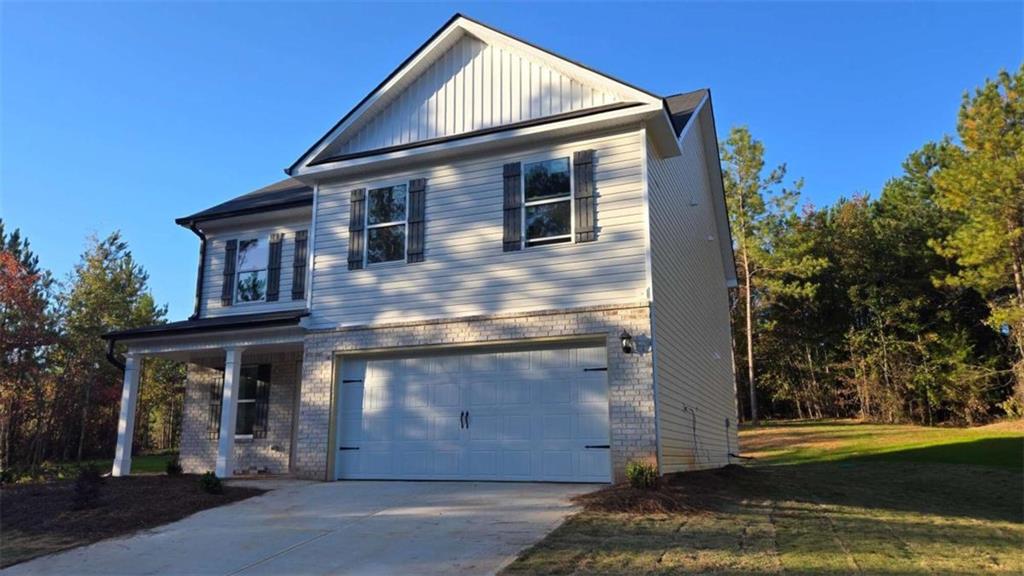Viewing Listing MLS# 409802905
Covington, GA 30016
- 4Beds
- 3Full Baths
- N/AHalf Baths
- N/A SqFt
- 2024Year Built
- 0.64Acres
- MLS# 409802905
- Residential
- Single Family Residence
- Active
- Approx Time on Market10 days
- AreaN/A
- CountyNewton - GA
- Subdivision Jack Creek
Overview
READY NOW! NO HOA! Discover the allure of the Rose plan, beautifully situated on a sprawling 0.64-acre homesite. This thoughtfully designed 4-bedroom, 3-bath home features a full bedroom and a full bath on the main level, adding convenience for guests or family. The open 2-story family room is bathed in natural sunlight, creating a warm and inviting atmosphere. The kitchen is a chef's dream, complete with an island, granite countertops, a stylish tile backsplash, and stainless steel appliances, seamlessly connecting to the family room-perfect for entertaining. Retreat to the spacious primary suite, featuring a generous walk-in closet and a luxurious bath equipped with granite countertops, a dual vanity, a tile shower surround, and elegant LVP flooring. Why rent when you can own this beautiful, brand new construction home now. Incentives are available to utilize towards closing costs and/or rate buy down with the use of our preferred lender. Hurry this one won't last!
Association Fees / Info
Hoa: 1
Hoa Fees Frequency: Annually
Community Features: Clubhouse, Homeowners Assoc, Near Schools, Near Shopping, Near Trails/Greenway, Playground, Sidewalks, Street Lights, Tennis Court(s)
Bathroom Info
Main Bathroom Level: 1
Total Baths: 3.00
Fullbaths: 3
Room Bedroom Features: Other
Bedroom Info
Beds: 4
Building Info
Habitable Residence: No
Business Info
Equipment: None
Exterior Features
Fence: None
Patio and Porch: Front Porch, Rear Porch
Exterior Features: Other
Road Surface Type: Other
Pool Private: No
County: Newton - GA
Acres: 0.64
Pool Desc: None
Fees / Restrictions
Financial
Original Price: $344,900
Owner Financing: No
Garage / Parking
Parking Features: Garage
Green / Env Info
Green Energy Generation: None
Handicap
Accessibility Features: Accessible Doors, Accessible Entrance, Accessible Kitchen
Interior Features
Security Ftr: None
Fireplace Features: Family Room
Levels: Two
Appliances: Other
Laundry Features: Laundry Room
Interior Features: Double Vanity, Walk-In Closet(s)
Flooring: Other
Spa Features: None
Lot Info
Lot Size Source: Appraiser
Lot Features: Private
Lot Size: x
Misc
Property Attached: No
Home Warranty: Yes
Open House
Other
Other Structures: Other
Property Info
Construction Materials: Concrete
Year Built: 2,024
Property Condition: New Construction
Roof: Composition
Property Type: Residential Detached
Style: Traditional
Rental Info
Land Lease: No
Room Info
Kitchen Features: Kitchen Island, View to Family Room
Room Master Bathroom Features: Double Vanity,Separate Tub/Shower
Room Dining Room Features: Great Room,Separate Dining Room
Special Features
Green Features: None
Special Listing Conditions: None
Special Circumstances: None
Sqft Info
Building Area Total: 2306
Building Area Source: Builder
Tax Info
Tax Amount Annual: 838
Tax Year: 2,023
Tax Parcel Letter: 0053C00000012000
Unit Info
Utilities / Hvac
Cool System: Electric
Electric: Other
Heating: Electric
Utilities: Electricity Available, Natural Gas Available, Sewer Available, Water Available
Sewer: Public Sewer
Waterfront / Water
Water Body Name: None
Water Source: Public
Waterfront Features: None
Directions
Please use GPS.Listing Provided courtesy of Prestige Brokers Group, Llc.
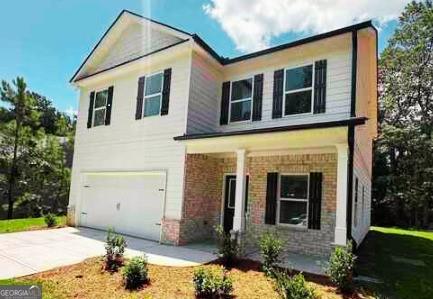
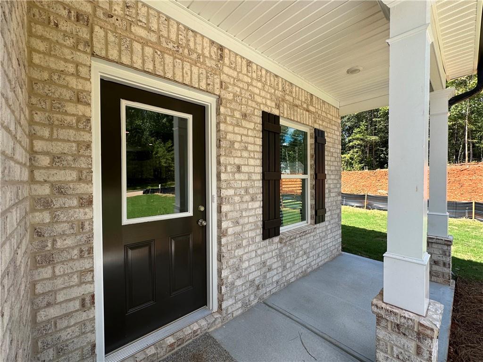
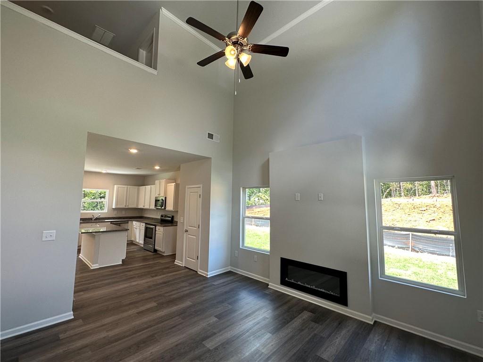
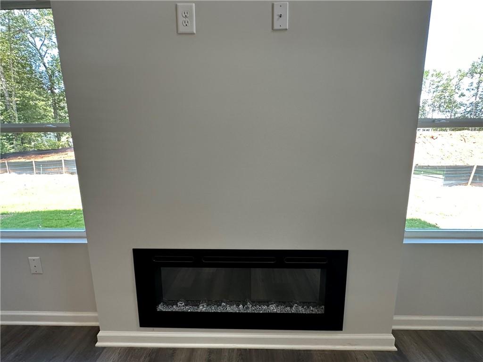
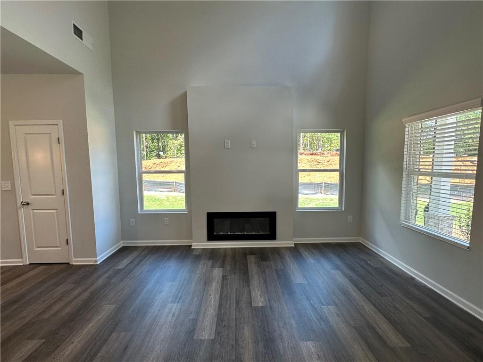
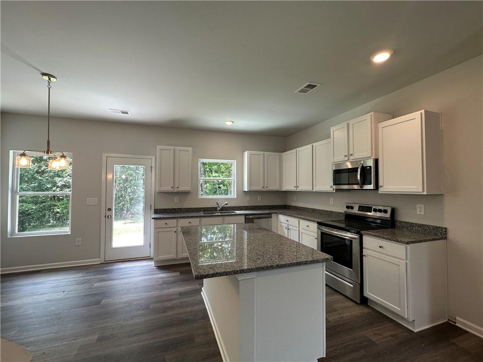
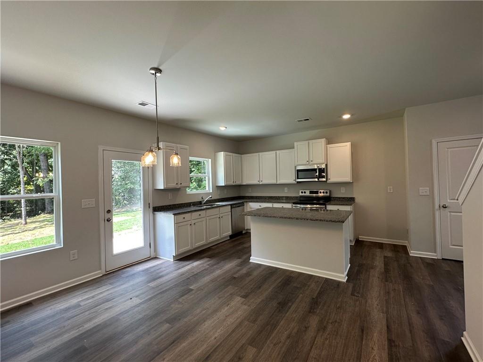
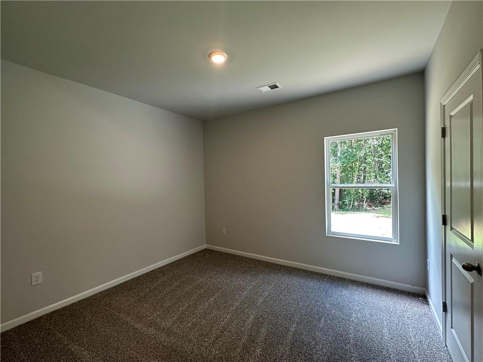
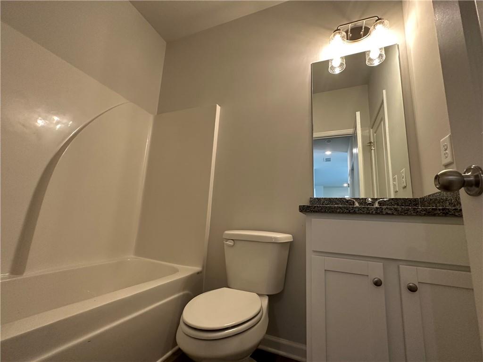
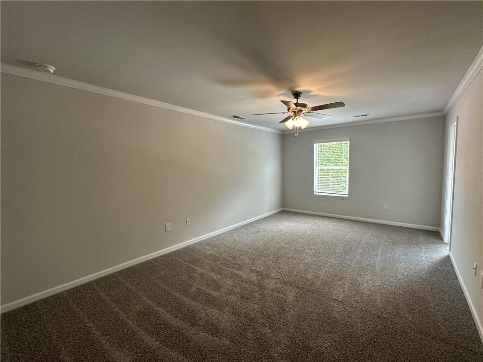
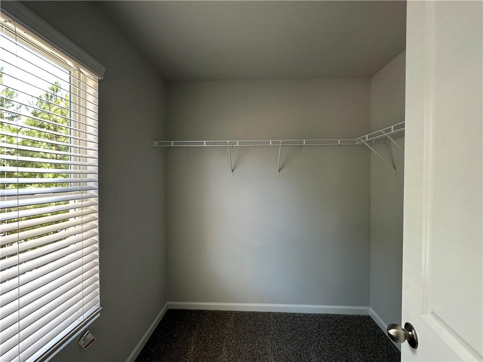
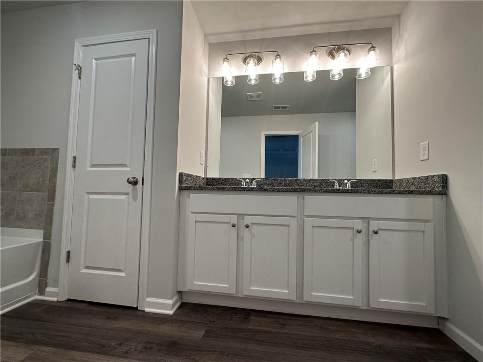
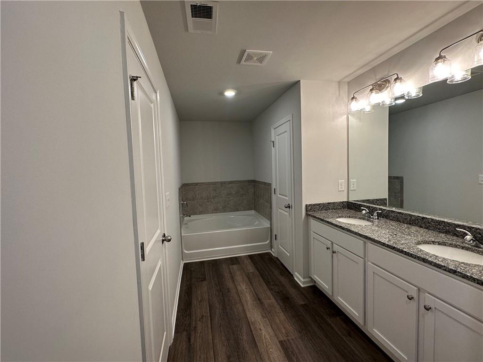
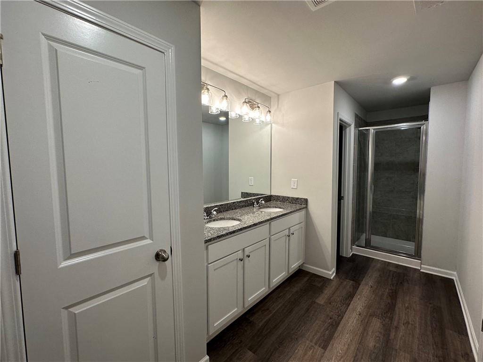
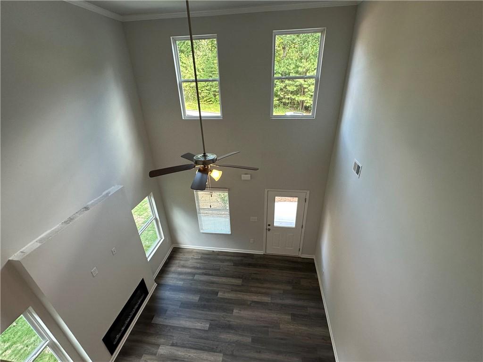
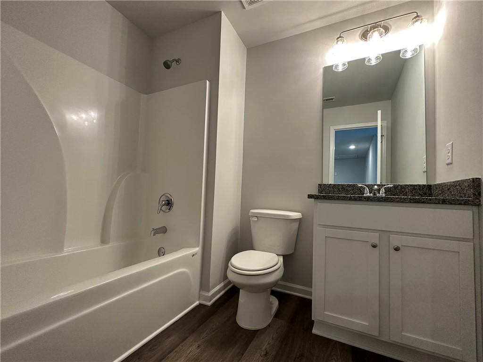
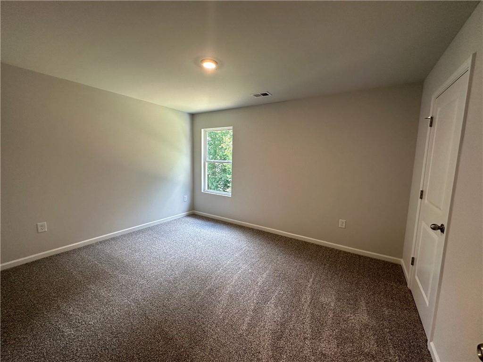
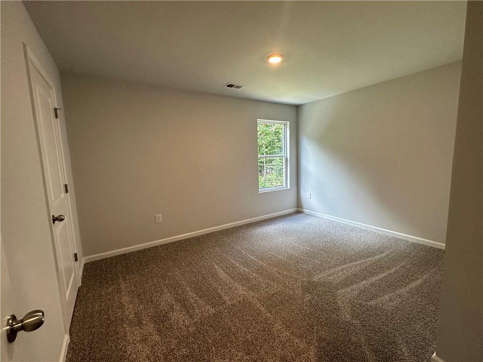
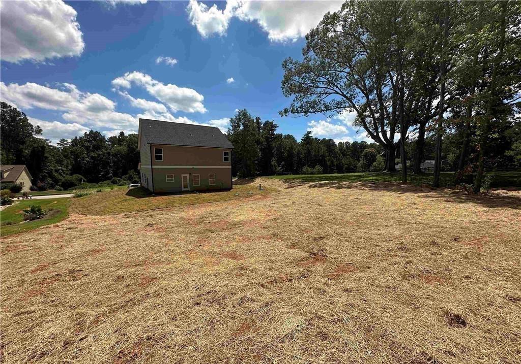
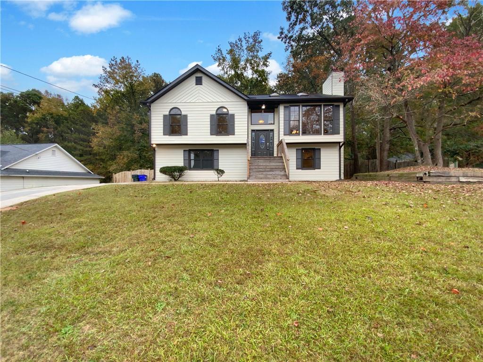
 MLS# 410790098
MLS# 410790098 