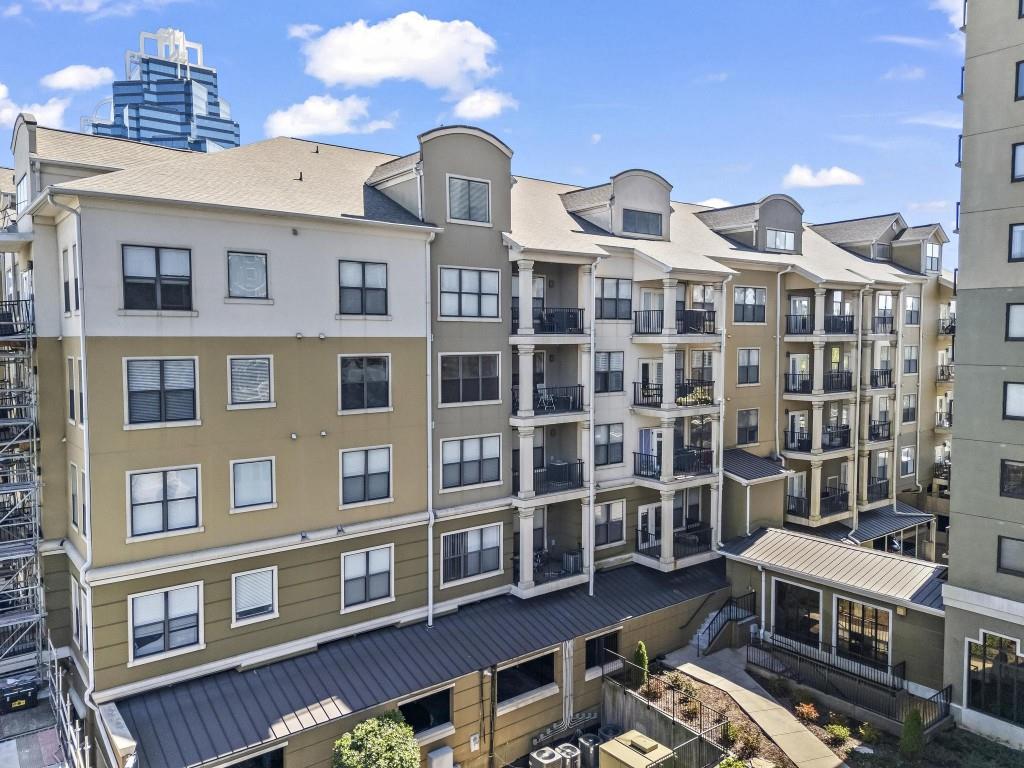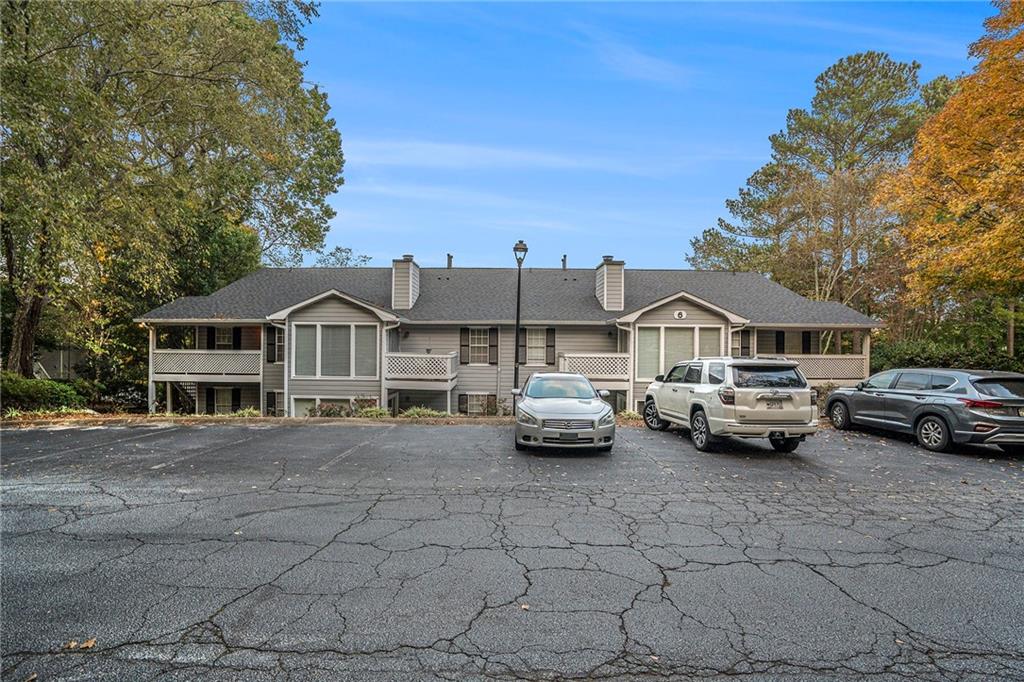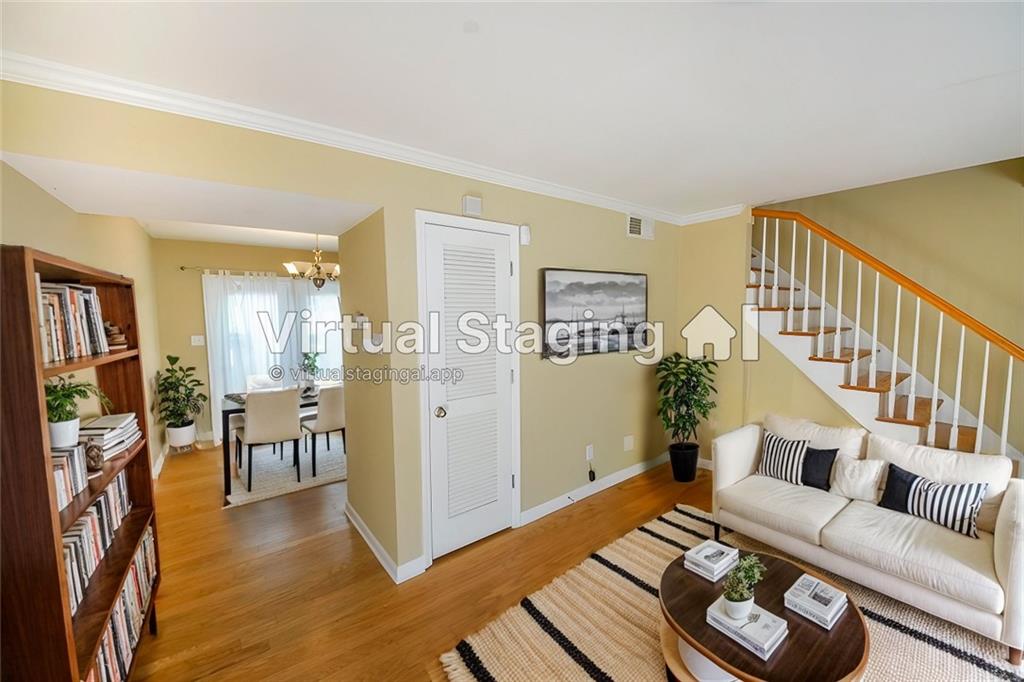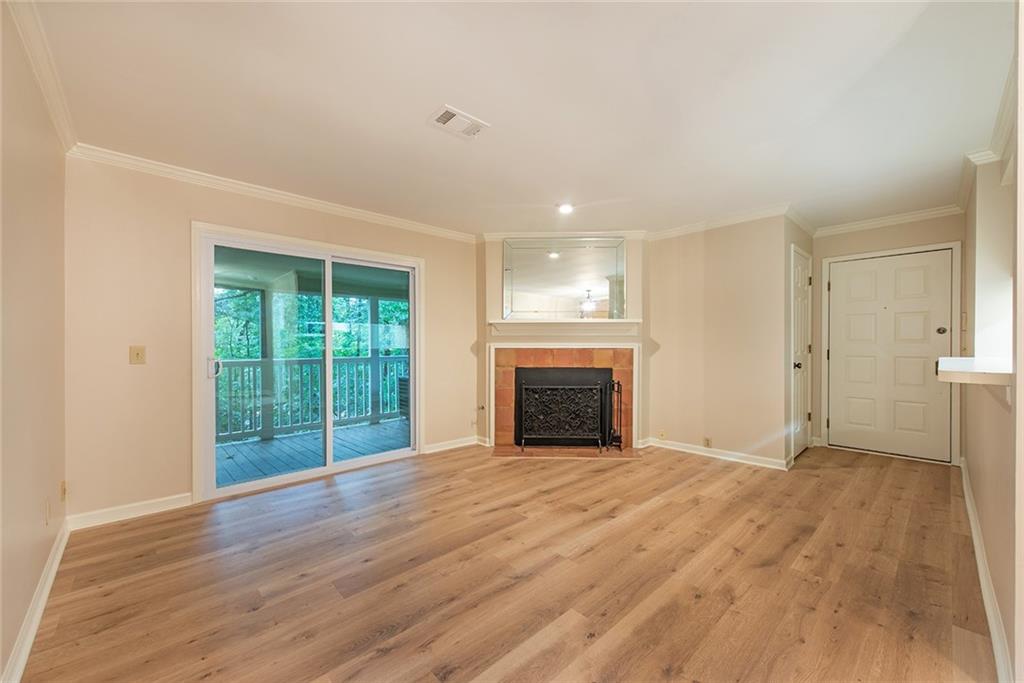Viewing Listing MLS# 409785296
Sandy Springs, GA 30328
- 1Beds
- 1Full Baths
- N/AHalf Baths
- N/A SqFt
- 1986Year Built
- 0.02Acres
- MLS# 409785296
- Residential
- Condominium
- Active
- Approx Time on Market16 days
- AreaN/A
- CountyFulton - GA
- Subdivision Mount Vernon Towers
Overview
Updated unit in sought after Mount Vernon Towers, an Active 55+ community in the heart of Sandy Springs. Luxury vinyl plank Bamboo flooring throughout unit. Kitchen has granite countertops, white cabinets and stainless steel appliances and an open view to the living area and view of the balcony. Next to the kitchen is a nice eating space that leads into the spacious living room. Off the living room is the balcony looking over north ga., where you can view beautiful sunsets, Large master suite with has a bathroom with a tile walk-in shower, white cabinets and granite countertop on the sink. Unit includes storage locker located in the basement. Walk to Shopping, Restaurants, across the street from Sandy Springs Library and the Sandy Springs Performance Arts Center. Included in HOA fees - All Electric Utilities and Water, Trash and Sewer. HVAC Free Replacement provided thru HOA Fees, all the amenities and fun activities, Meal Allowance included in the Private Restaurant. Security, Transportation to Hospitals, Doctors and Shopping are also included within a 5 Mile radius.
Association Fees / Info
Hoa: Yes
Hoa Fees Frequency: Monthly
Hoa Fees: 1358
Community Features: Concierge, Dog Park, Homeowners Assoc, Near Shopping, Pool, Restaurant, Storage
Bathroom Info
Main Bathroom Level: 1
Total Baths: 1.00
Fullbaths: 1
Room Bedroom Features: Master on Main
Bedroom Info
Beds: 1
Building Info
Habitable Residence: No
Business Info
Equipment: None
Exterior Features
Fence: Fenced
Patio and Porch: Patio
Exterior Features: Balcony
Road Surface Type: Asphalt
Pool Private: No
County: Fulton - GA
Acres: 0.02
Pool Desc: Fenced, Gunite
Fees / Restrictions
Financial
Original Price: $189,000
Owner Financing: No
Garage / Parking
Parking Features: Assigned, Parking Lot
Green / Env Info
Green Energy Generation: None
Handicap
Accessibility Features: Common Area
Interior Features
Security Ftr: Fire Alarm, Security Gate, Security Lights, Smoke Detector(s)
Fireplace Features: None
Levels: One
Appliances: Dishwasher, Disposal, Electric Range
Laundry Features: Common Area
Interior Features: Crown Molding, Recessed Lighting
Flooring: Luxury Vinyl
Spa Features: None
Lot Info
Lot Size Source: Owner
Lot Features: Landscaped
Misc
Property Attached: Yes
Home Warranty: No
Open House
Other
Other Structures: None
Property Info
Construction Materials: Brick 4 Sides
Year Built: 1,986
Property Condition: Resale
Roof: Composition
Property Type: Residential Attached
Style: High Rise (6 or more stories)
Rental Info
Land Lease: No
Room Info
Kitchen Features: Cabinets White, Pantry
Room Master Bathroom Features: Shower Only
Room Dining Room Features: Open Concept
Special Features
Green Features: None
Special Listing Conditions: None
Special Circumstances: Active Adult Community
Sqft Info
Building Area Total: 760
Building Area Source: Owner
Tax Info
Tax Parcel Letter: 17-0071-0009-200-5
Unit Info
Unit: B905
Num Units In Community: 300
Utilities / Hvac
Cool System: Ceiling Fan(s), Central Air
Electric: 110 Volts
Heating: Central
Utilities: Cable Available, Phone Available
Sewer: Public Sewer
Waterfront / Water
Water Body Name: None
Water Source: Public
Waterfront Features: None
Directions
I-285 go N on Roswell Rd & turn RT on Mt. Vernon Hwy. Go to 2nd light and turn left into Mt. Vernon Towers. Park in open space. If no space, buzz receptionist and will let you in gate for additional parking. Walk back through pedestrian gate to front door. Receptionist will buzz you in.Listing Provided courtesy of Homesmart
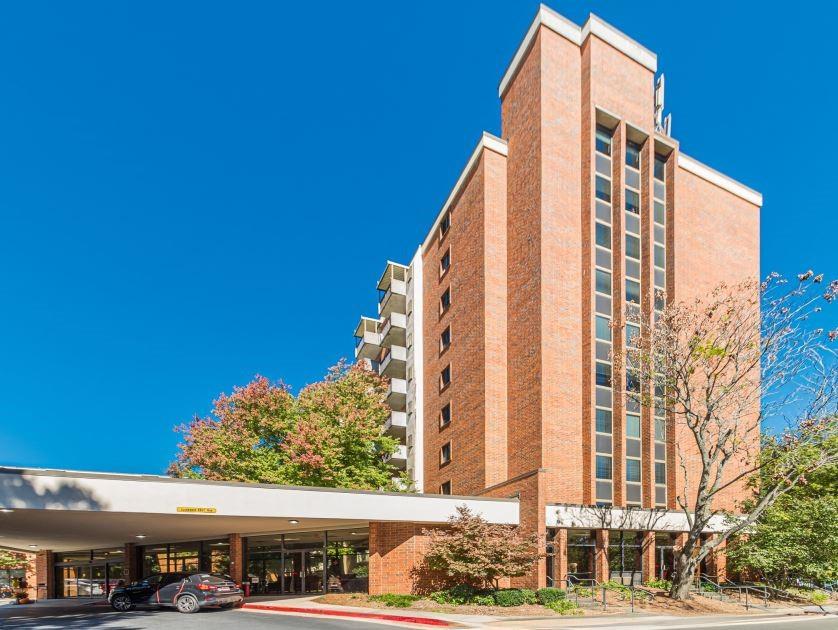
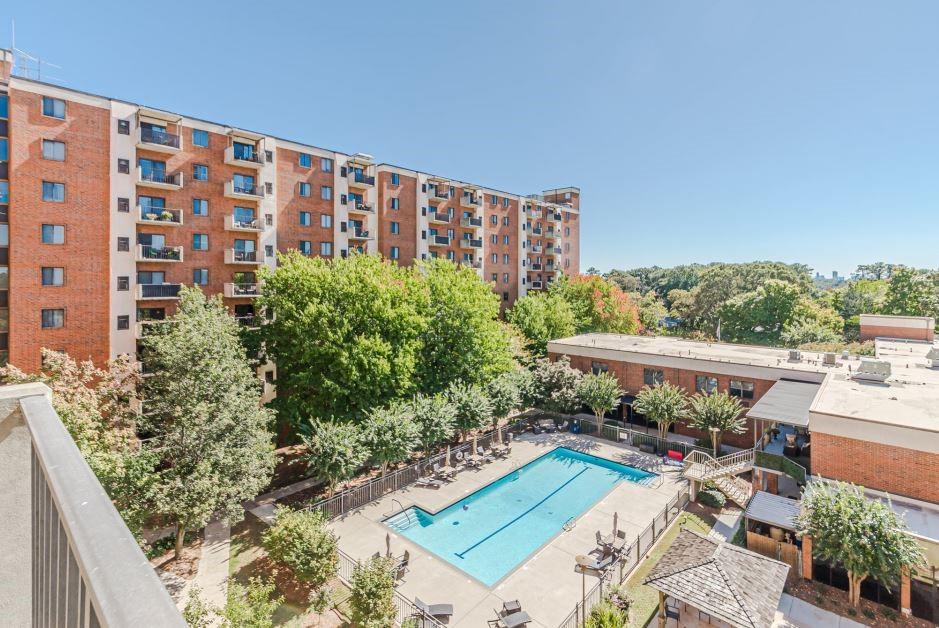
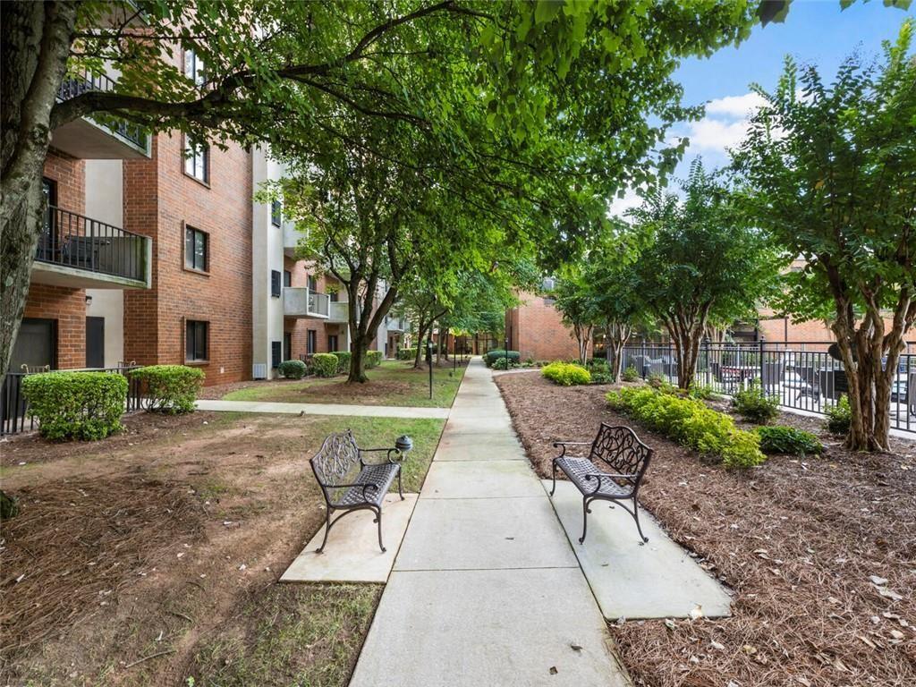
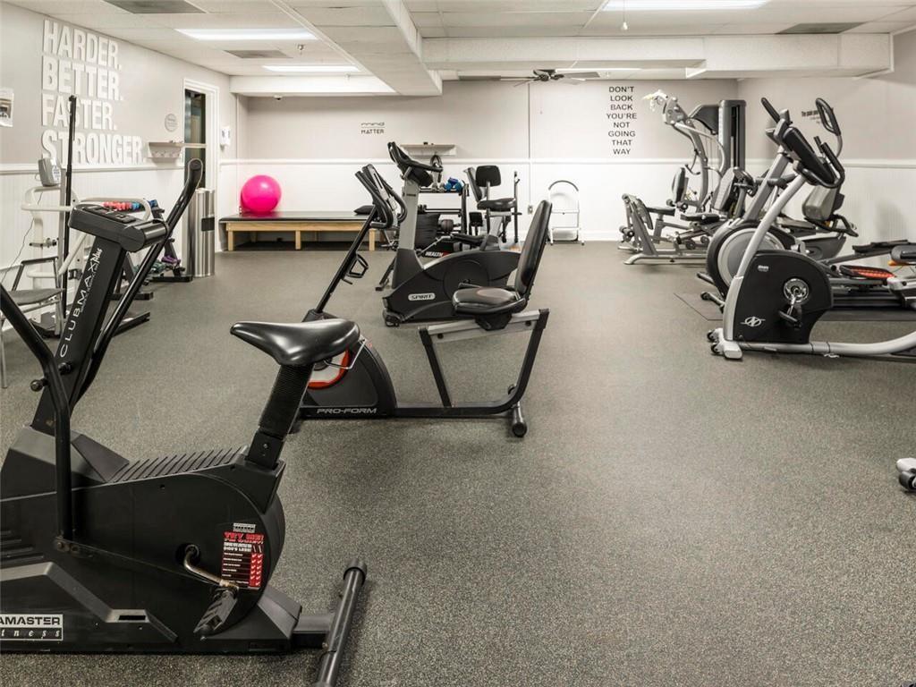
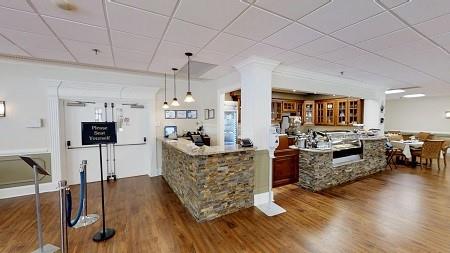
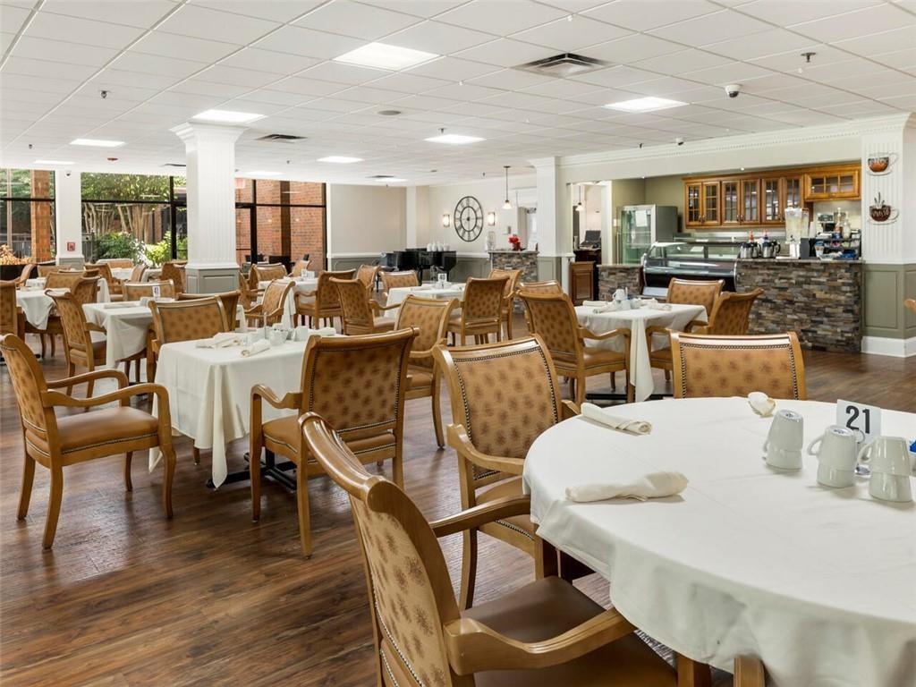
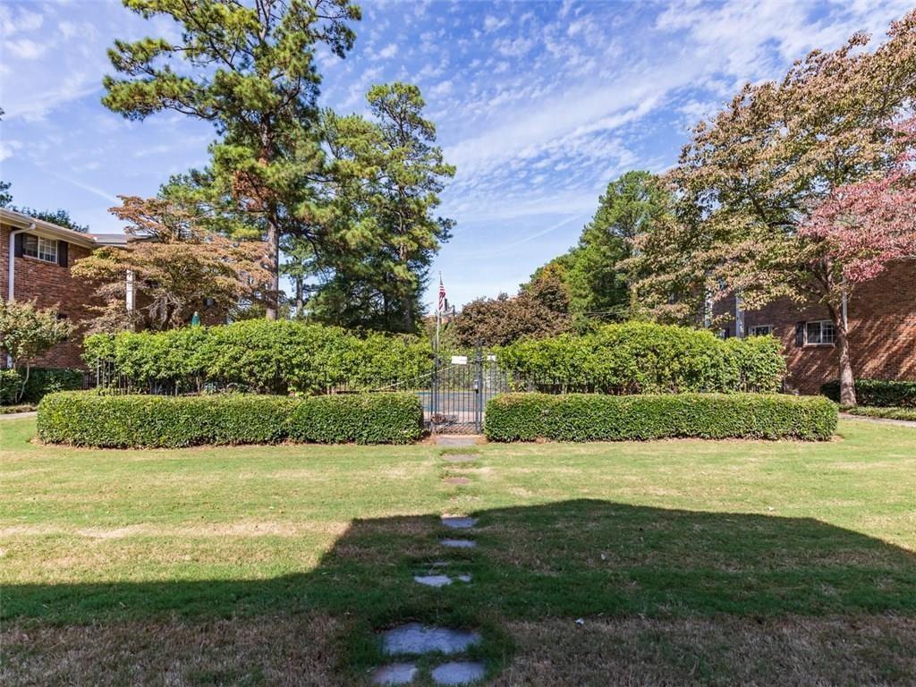
 MLS# 409419459
MLS# 409419459 