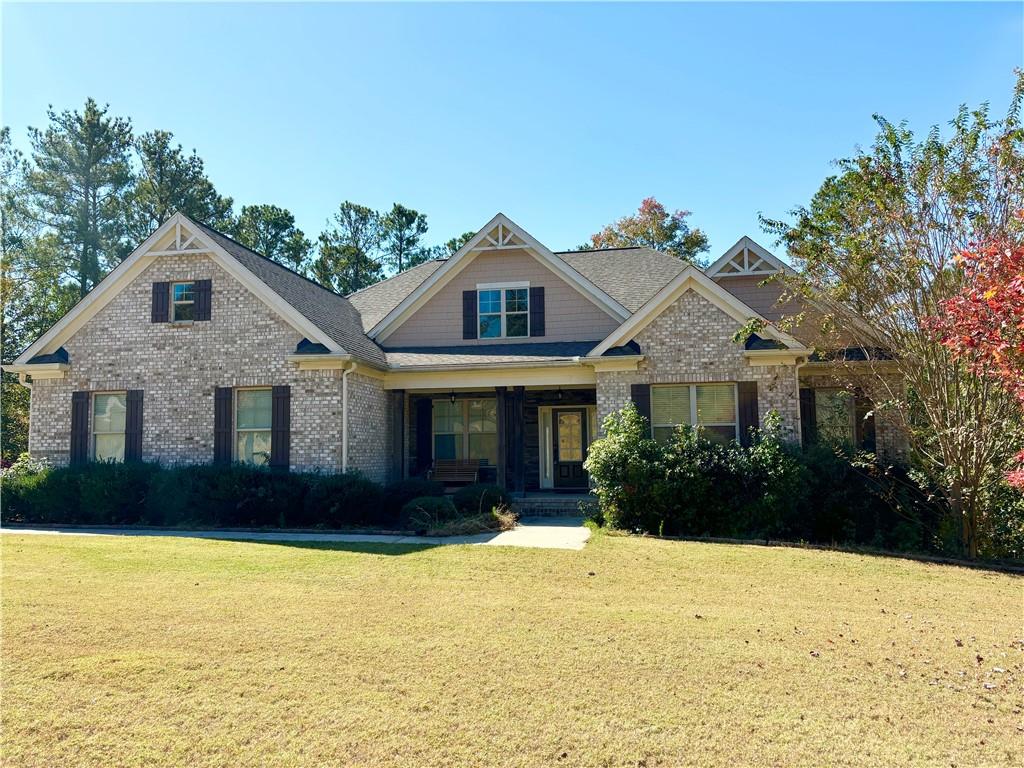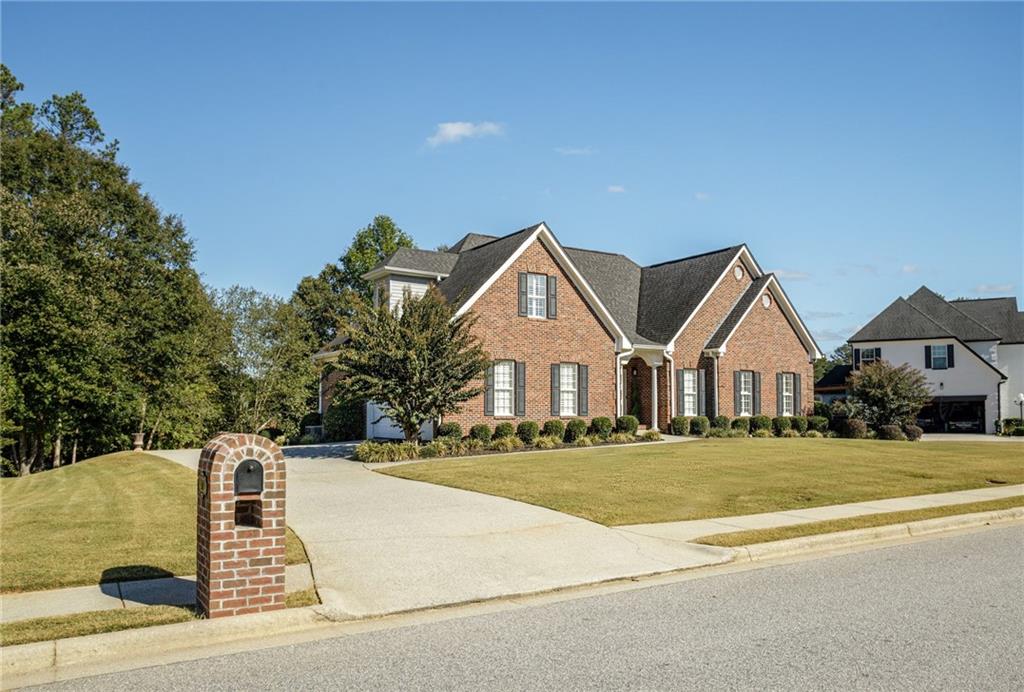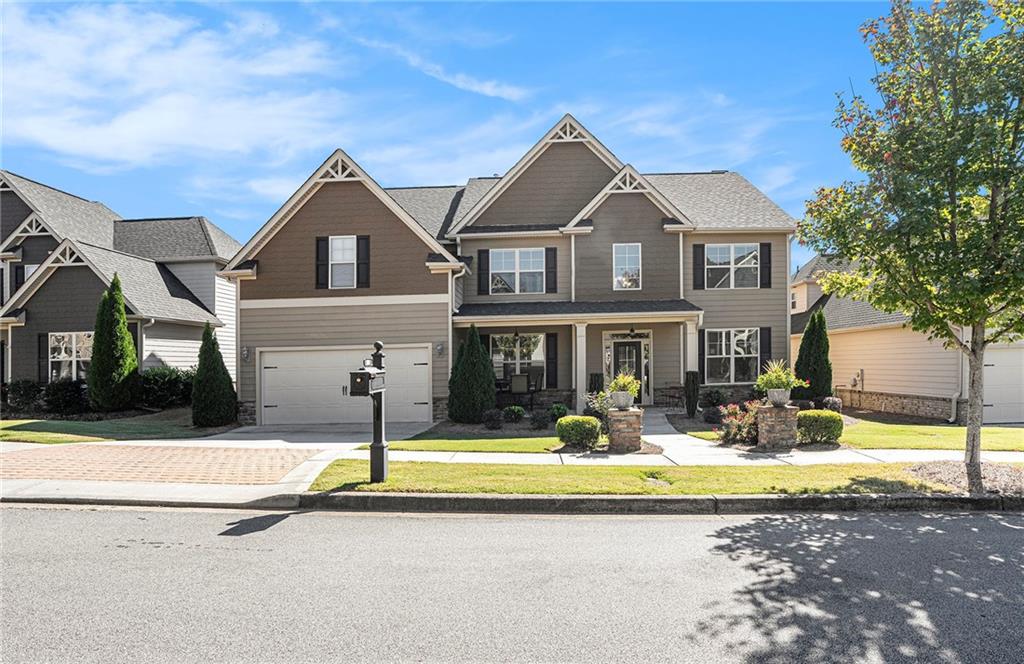Viewing Listing MLS# 409774211
Loganville, GA 30052
- 4Beds
- 3Full Baths
- 1Half Baths
- N/A SqFt
- 2004Year Built
- 0.75Acres
- MLS# 409774211
- Residential
- Single Family Residence
- Active
- Approx Time on Market5 days
- AreaN/A
- CountyGwinnett - GA
- Subdivision Crystal Lake
Overview
Discover your perfect home in Loganville! This beautiful residence offers the blend of comfort, style, and functionality rarely seen in this price point. Nestled at the private end of a cul-de-sac, this home sits elevated from the street, providing a serene view of the neighbors from its covered front porch. Freshly painted and refreshed with new hardwood floors and carpeting throughout, this home is immaculate and truly move-in ready. Love to entertain? This open floorplan is perfect for large parties or intimate gatherings. The gorgeous kitchen (granite counters and wood grain cabinetry) makes mealtime fun and keeps the cook in the center of the action. The overabundance of kitchen storage is a chef's delight, just right for pots and pans and spices and supplies! If you love more formal events, you'll love the dining room with its elegant crown molding and wainscotting which seamlessly flows into the two story living room. Bring friends together in this impressive space for game nights or snuggle up with that special someone in front of a roaring fire in this huge yet cozy space. Ready to call it a night? You'll find it easy to relax in your private main-level primary suite, featuring tray ceilings in the bedroom, a luxurious soaker tub in the en suite, and a spacious walk-in closet. Upstairs, you'll find three additional bedrooms on the second level. Very generously proportioned, they are situated for maximum privacy. On the lower level, you'll find a gigantic basement, partially finished and partially awaiting your personalized touch. Create a game room, a home office, a craft room, or a personal retreat - the options are practically endless. Offering tons of storage, the basement also opens up to the yard, making it perfect spot for lawn equipment and gardening tools. And the attached two car garage, which is already fitted with an electric vehicle charging station, means you'll never have to unload groceries in the rain again! In addition to all the other bells and whistles you'll find here, this home has a brand new furnace for maximum performance and peak efficiency. This home is situated in the desirable Archer High School district which offers a variety of academic programs, including Advanced Placement (AP) courses and dual enrollment opportunities with local colleges. Archer High School is also known for its strong athletic programs, with teams competing in various sports at the state level. Don't miss this opportunity to own a stunning home in Loganville. Schedule a tour today!
Open House Info
Openhouse Start Time:
Sunday, November 10th, 2024 @ 6:00 PM
Openhouse End Time:
Sunday, November 10th, 2024 @ 8:00 PM
Association Fees / Info
Hoa: Yes
Hoa Fees Frequency: Annually
Hoa Fees: 200
Community Features: Homeowners Assoc, Street Lights
Bathroom Info
Main Bathroom Level: 1
Halfbaths: 1
Total Baths: 4.00
Fullbaths: 3
Room Bedroom Features: Master on Main, Oversized Master
Bedroom Info
Beds: 4
Building Info
Habitable Residence: No
Business Info
Equipment: None
Exterior Features
Fence: None
Patio and Porch: Covered, Deck, Front Porch
Exterior Features: Private Yard
Road Surface Type: Asphalt
Pool Private: No
County: Gwinnett - GA
Acres: 0.75
Pool Desc: None
Fees / Restrictions
Financial
Original Price: $525,000
Owner Financing: No
Garage / Parking
Parking Features: Attached, Garage, Garage Door Opener, Garage Faces Side
Green / Env Info
Green Energy Generation: None
Handicap
Accessibility Features: None
Interior Features
Security Ftr: Smoke Detector(s)
Fireplace Features: Living Room, Other Room
Levels: Two
Appliances: Dishwasher, Double Oven, Gas Cooktop, Microwave
Laundry Features: Laundry Room, Main Level
Interior Features: Bookcases, Cathedral Ceiling(s), Coffered Ceiling(s), Crown Molding, Entrance Foyer 2 Story, High Ceilings 9 ft Main
Flooring: Carpet, Hardwood
Spa Features: None
Lot Info
Lot Size Source: Public Records
Lot Features: Back Yard, Cul-De-Sac, Landscaped, Private
Lot Size: x 50
Misc
Property Attached: No
Home Warranty: No
Open House
Other
Other Structures: None
Property Info
Construction Materials: Brick Veneer, HardiPlank Type, Shingle Siding
Year Built: 2,004
Property Condition: Resale
Roof: Composition
Property Type: Residential Detached
Style: Traditional
Rental Info
Land Lease: No
Room Info
Kitchen Features: Breakfast Bar, Cabinets Stain
Room Master Bathroom Features: Separate Tub/Shower,Soaking Tub,Vaulted Ceiling(s)
Room Dining Room Features: Separate Dining Room
Special Features
Green Features: None
Special Listing Conditions: None
Special Circumstances: None
Sqft Info
Building Area Total: 2935
Building Area Source: Public Records
Tax Info
Tax Amount Annual: 5127
Tax Year: 2,023
Tax Parcel Letter: R5227-254
Unit Info
Utilities / Hvac
Cool System: Central Air
Electric: 220 Volts
Heating: Central, Forced Air
Utilities: Cable Available, Electricity Available, Natural Gas Available, Phone Available, Water Available
Sewer: Septic Tank
Waterfront / Water
Water Body Name: None
Water Source: Public
Waterfront Features: None
Directions
From Decatur: Head EAST on I78 to LEFT onto Cooper Rd. Cooper Rd turns into Ozora Rd. Take RIGHT off of Ozora Rd onto Bulloch Lake Rd. Follow Bulloch Lake Rd all the way to the end. Home will be at the top of the cul-de-sac, slightly to the LEFT.Listing Provided courtesy of Keller Williams Realty Metro Atlanta
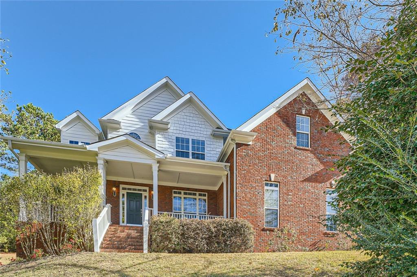
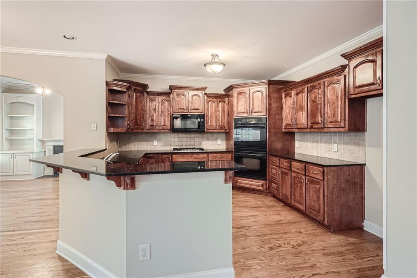
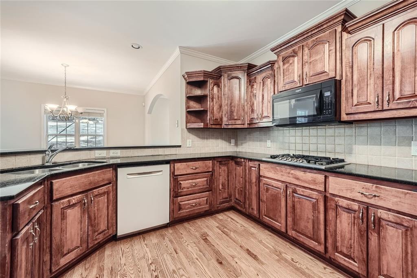
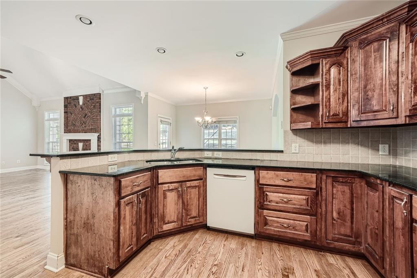
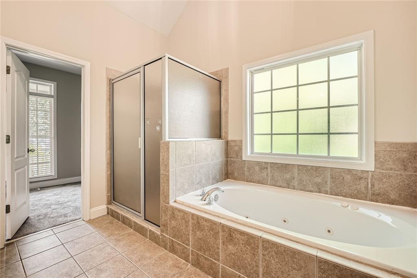
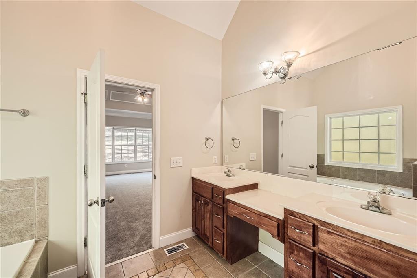
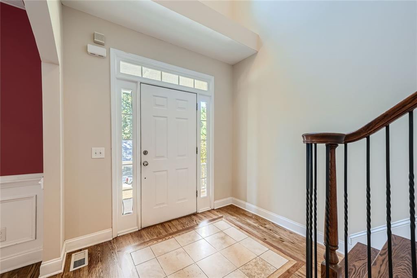
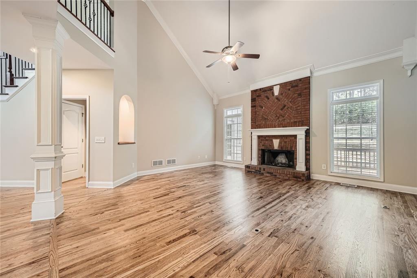
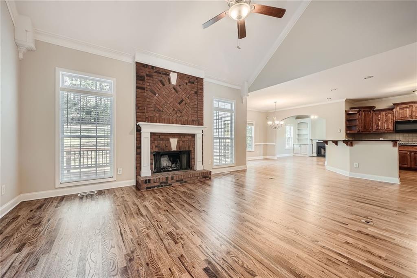
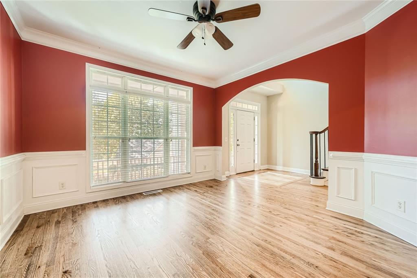
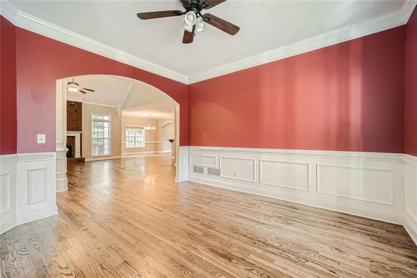
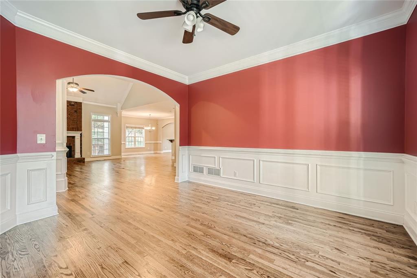
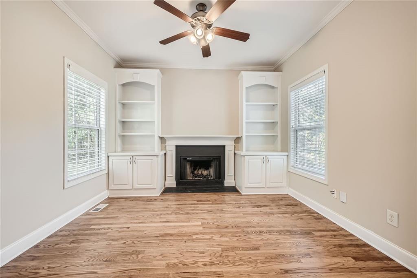
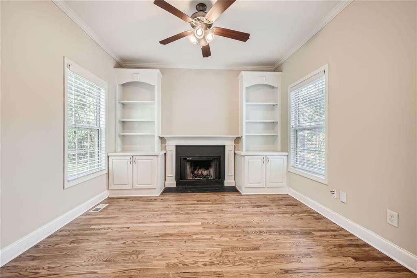
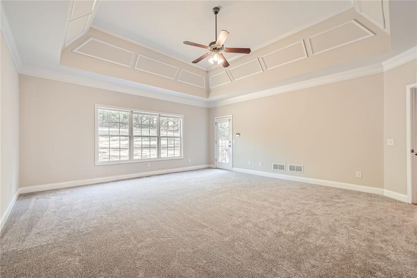
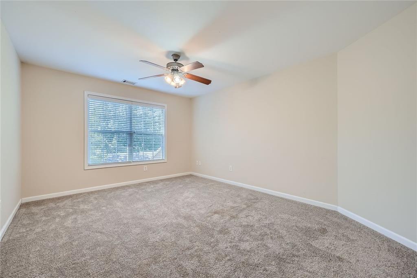
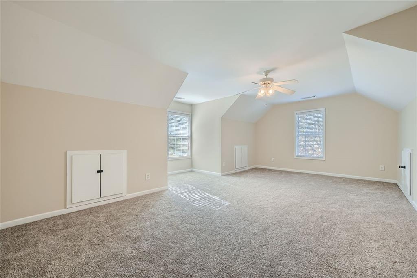
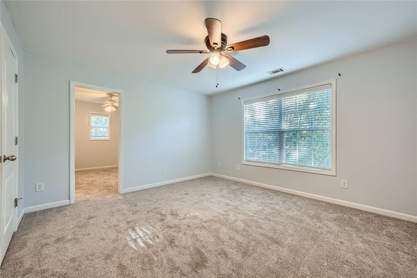
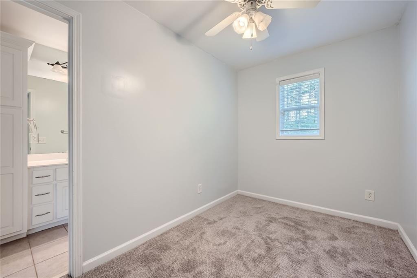
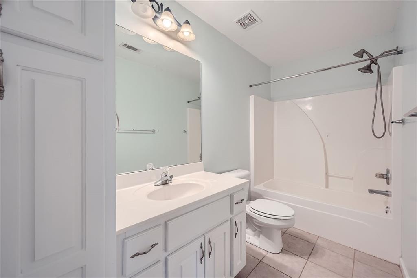
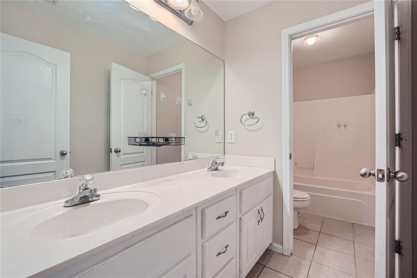
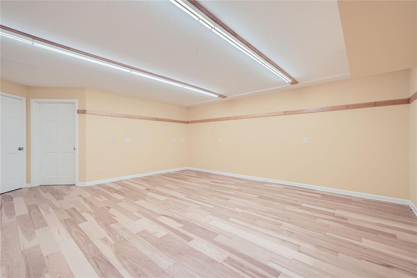
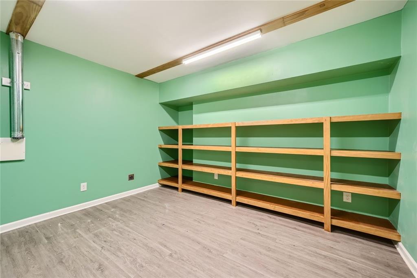
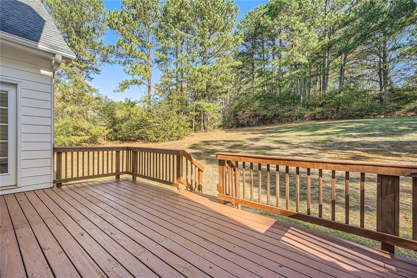
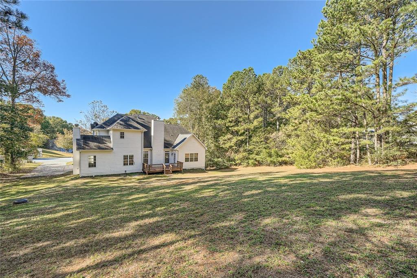
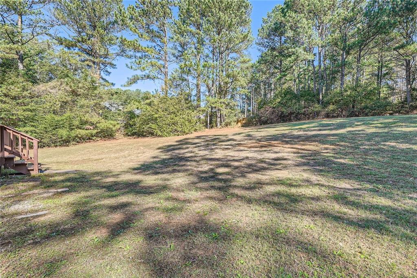
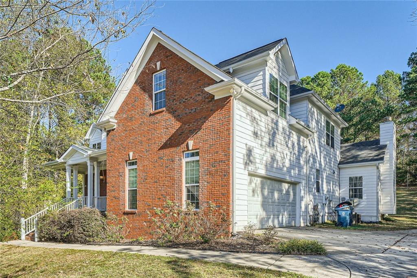
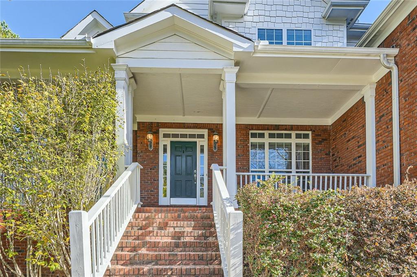
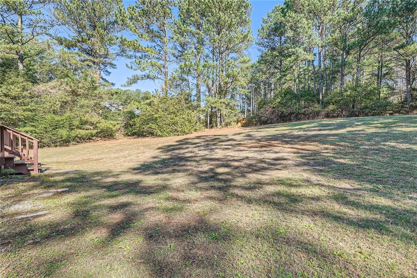
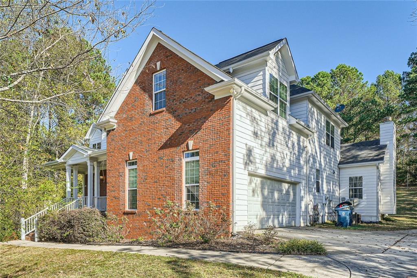
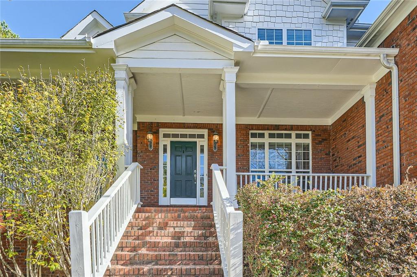
 MLS# 410741799
MLS# 410741799 