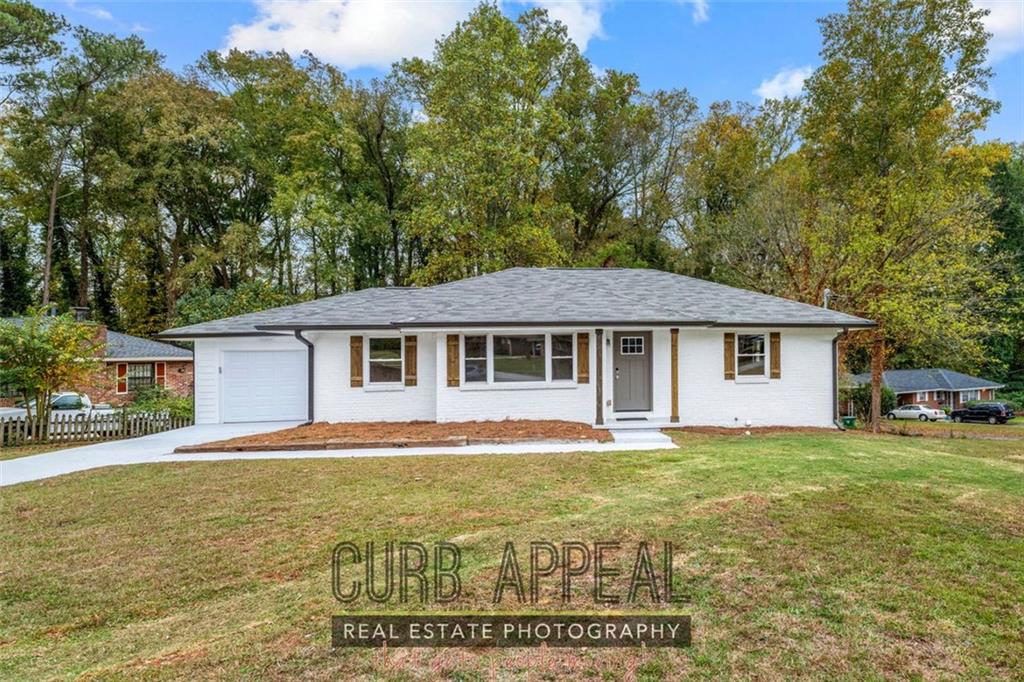Viewing Listing MLS# 409766721
Decatur, GA 30079
- 3Beds
- 2Full Baths
- N/AHalf Baths
- N/A SqFt
- 1958Year Built
- 0.39Acres
- MLS# 409766721
- Residential
- Single Family Residence
- Active
- Approx Time on Market9 days
- AreaN/A
- CountyDekalb - GA
- Subdivision Tanner Grove Estates
Overview
You will love this artist's in-town cottage - each space is curated to be such a beautiful space that you will think you are residing in a gallery. The floorplan is perfect for entertaining, all bedrooms on one side of the house, all entertaining spaces on the other. Hardwoods throughout. The long hallway has pin point lighting for your photos, original artwork, concert posters if you are so inclined. The fireplace is Chip and Joanna worthy with built ins on either side and a gigantic hearth for those cozy autumn evenings. Kitchen is open concept to both family and dining. This is a party house. But the star of the show is the backyard. Fully fenced for your little darlings or your darling fur babies. There is both a screened patio and an outdoor patio. The lush landscaping and lawn are perfect for games from bocce to corn hole. There is a covered carport AND a detached garage, not to mention a long level driveway for all your guests. Current homeowners using the detached garage as a home gym. Previous homeowners have used it as an artist studio, a wood working shop, or even (gasp) an actual garage! Now the un-sexy part: there's been a lot of work already done for you - exterior painting including front door and shutters, roof, water heater, HVAC, etc. so that you can enjoy this in-town cottage. The proximity to Decatur and all it has to offer. The proximity to the interstates in case you have to scoot to the airport or your commute. The proximity to fun shopping, boutiques, art galleries and restaurants that surround you (the shrimp corn chowder at Taqueria del Sol is a personal favorite!). This sweet little street has super fun neighbors, both young and old, and you will immediately feel welcomed and ready to become part of an unique community.
Open House Info
Openhouse Start Time:
Sunday, November 10th, 2024 @ 4:00 PM
Openhouse End Time:
Sunday, November 10th, 2024 @ 7:00 PM
Association Fees / Info
Hoa: No
Community Features: Near Public Transport, Street Lights
Bathroom Info
Main Bathroom Level: 2
Total Baths: 2.00
Fullbaths: 2
Room Bedroom Features: Master on Main, Roommate Floor Plan, Split Bedroom Plan
Bedroom Info
Beds: 3
Building Info
Habitable Residence: No
Business Info
Equipment: None
Exterior Features
Fence: Back Yard, Fenced
Patio and Porch: Front Porch, Patio, Screened
Exterior Features: Garden, Other
Road Surface Type: Paved
Pool Private: No
County: Dekalb - GA
Acres: 0.39
Pool Desc: None
Fees / Restrictions
Financial
Original Price: $450,000
Owner Financing: No
Garage / Parking
Parking Features: Carport, Detached, Garage, Kitchen Level, Level Driveway
Green / Env Info
Green Energy Generation: None
Handicap
Accessibility Features: Accessible Entrance
Interior Features
Security Ftr: Security System Owned, Smoke Detector(s)
Fireplace Features: Blower Fan, Family Room
Levels: One
Appliances: Dishwasher, Disposal, Gas Range, Gas Water Heater, Refrigerator
Laundry Features: Laundry Room, Main Level
Interior Features: Bookcases, Disappearing Attic Stairs, Double Vanity, High Speed Internet, Low Flow Plumbing Fixtures, Other
Flooring: Hardwood
Spa Features: None
Lot Info
Lot Size Source: Public Records
Lot Features: Back Yard, Landscaped, Level, Private
Lot Size: 168 x 100
Misc
Property Attached: No
Home Warranty: No
Open House
Other
Other Structures: Outbuilding
Property Info
Construction Materials: Brick 4 Sides
Year Built: 1,958
Property Condition: Resale
Roof: Composition
Property Type: Residential Detached
Style: Ranch, Traditional
Rental Info
Land Lease: No
Room Info
Kitchen Features: Breakfast Bar, Cabinets White, Solid Surface Counters, View to Family Room
Room Master Bathroom Features: Double Vanity,Shower Only,Other
Room Dining Room Features: Open Concept
Special Features
Green Features: HVAC, Insulation, Windows
Special Listing Conditions: None
Special Circumstances: None
Sqft Info
Building Area Total: 1750
Building Area Source: Public Records
Tax Info
Tax Amount Annual: 3500
Tax Year: 2,023
Tax Parcel Letter: 18-065-10-035
Unit Info
Utilities / Hvac
Cool System: Central Air
Electric: 110 Volts, 220 Volts in Laundry, Other
Heating: Forced Air, Natural Gas
Utilities: Cable Available
Sewer: Public Sewer
Waterfront / Water
Water Body Name: None
Water Source: Public
Waterfront Features: None
Directions
I-20 E; Use the right 2 lanes to take exit 67 to merge onto I-285 N toward Greenville; Take exit 40 for Church St toward Clarkston; Turn left onto Church St; Turn right onto Glendale Rd; Turn left onto E Ponce de Leon Ave; Turn right onto McLendon Dr; Turn right onto Tanner Dr; Destination will be on the right.Listing Provided courtesy of Century 21 Connect Realty
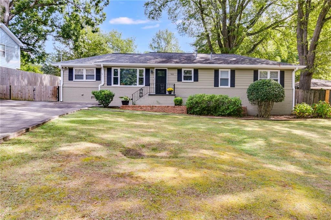
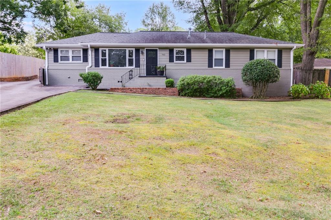
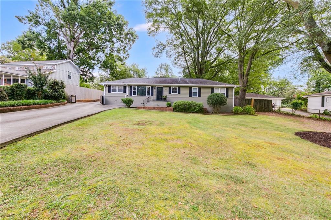
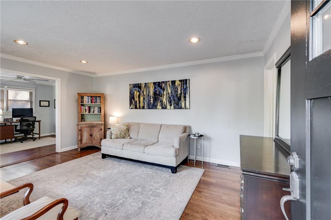
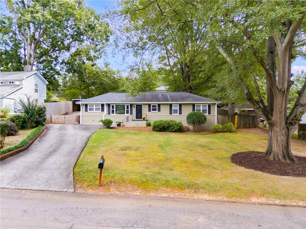
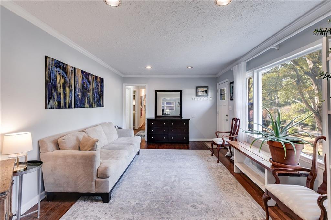
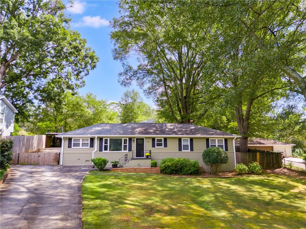
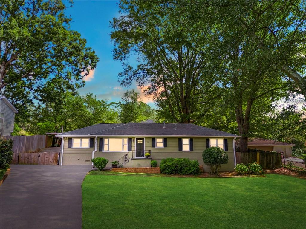
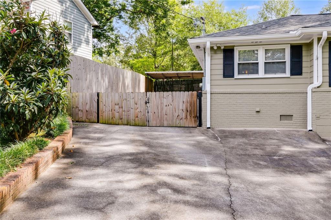
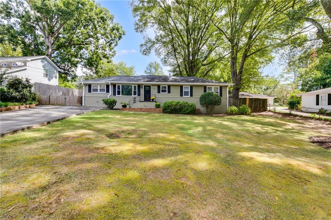
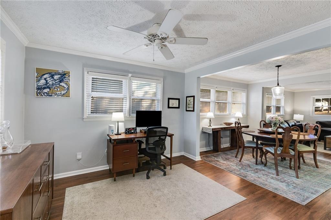
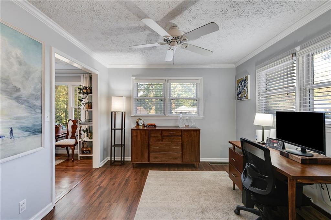
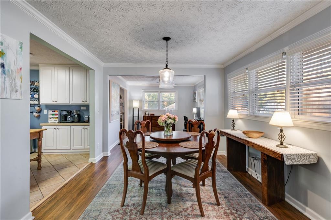
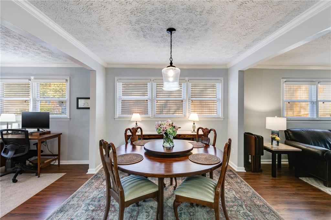
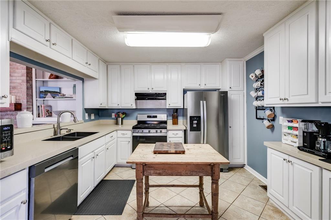
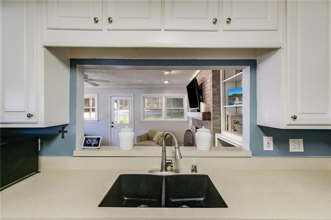
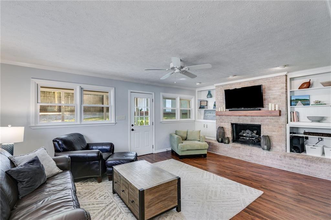
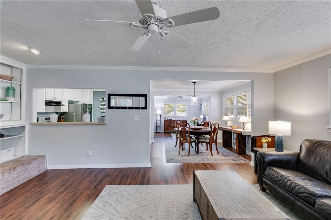
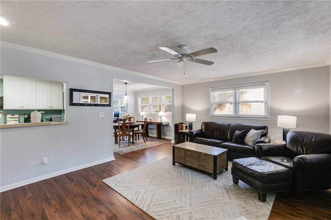
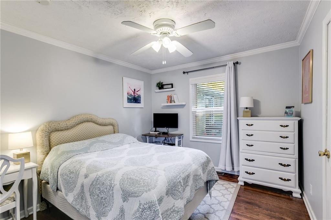
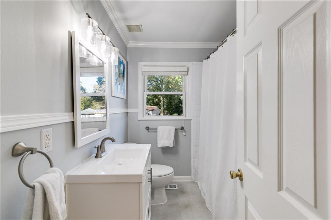
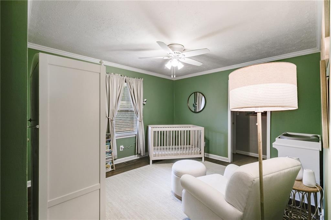
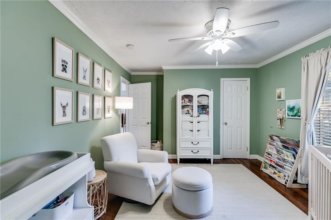
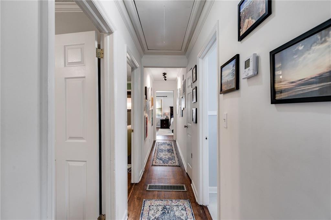
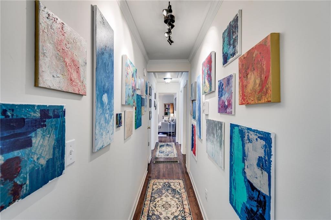
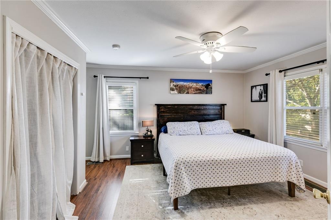
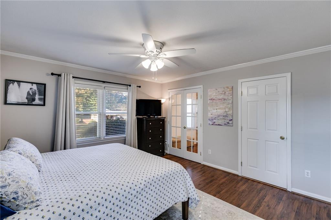
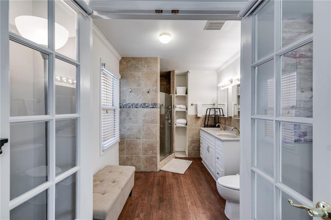
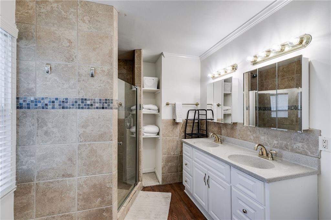
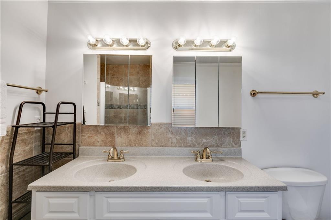
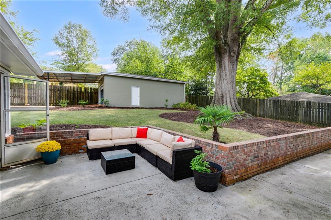
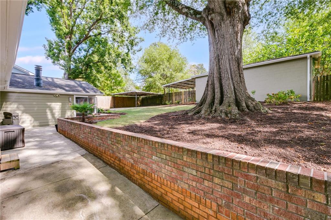
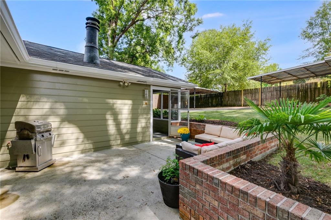
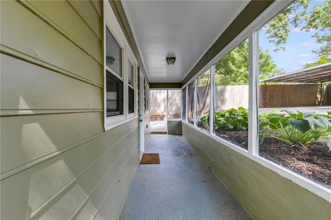
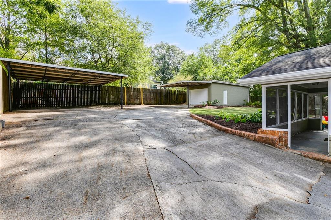
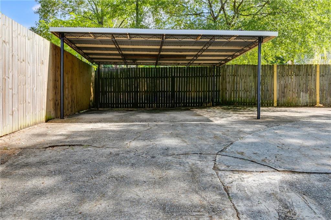
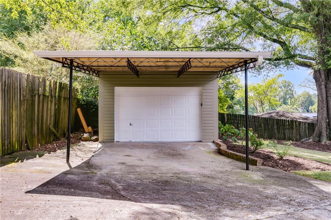
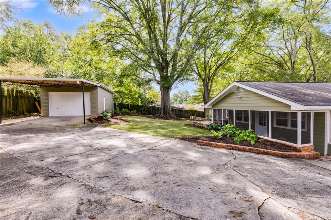
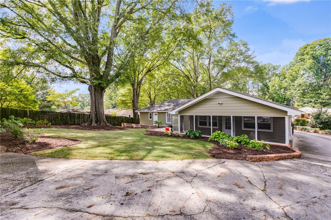
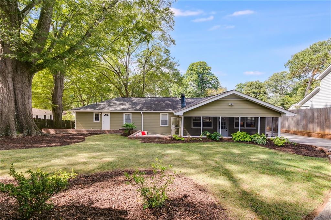
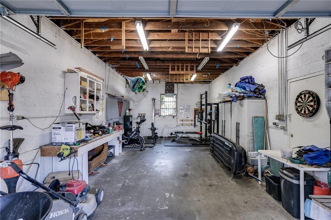
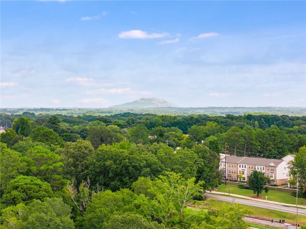
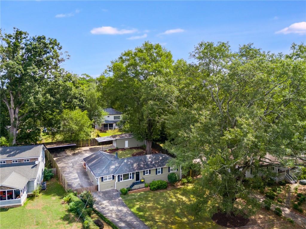
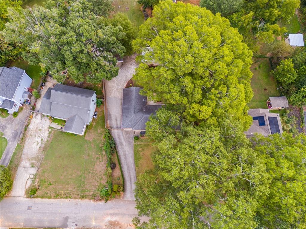
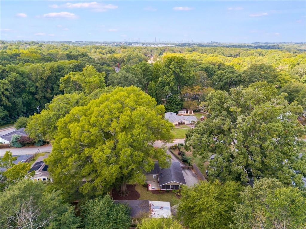
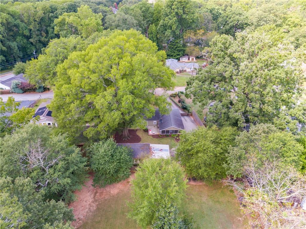
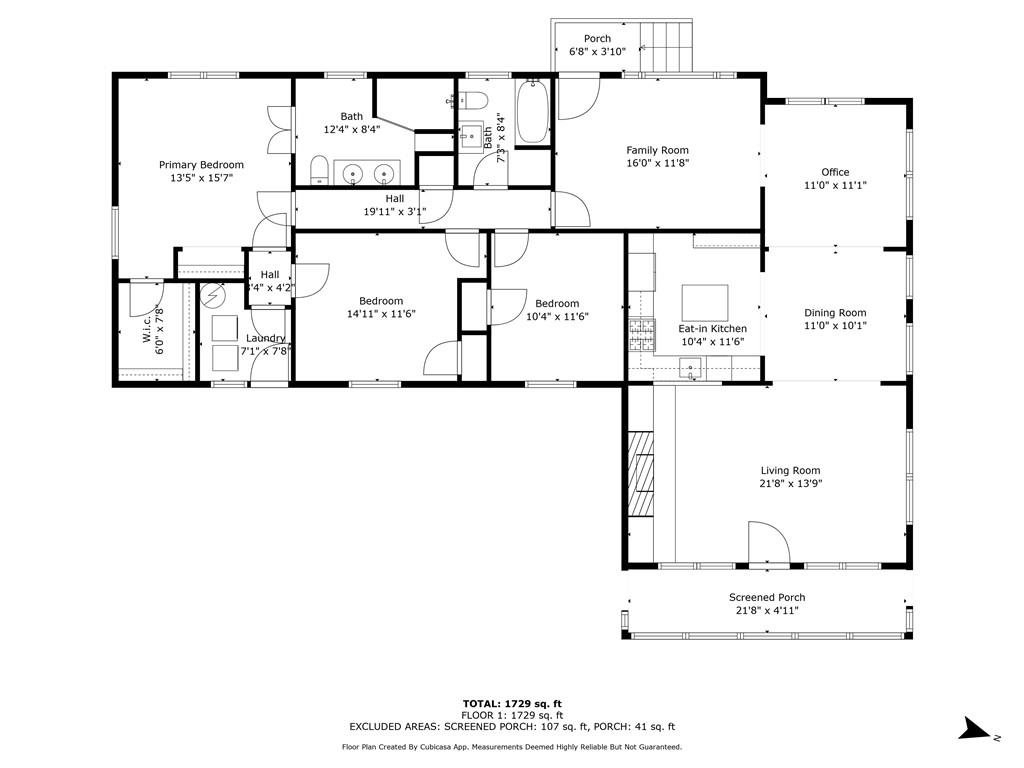
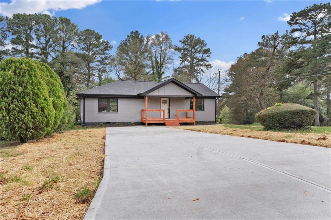
 MLS# 7353141
MLS# 7353141 