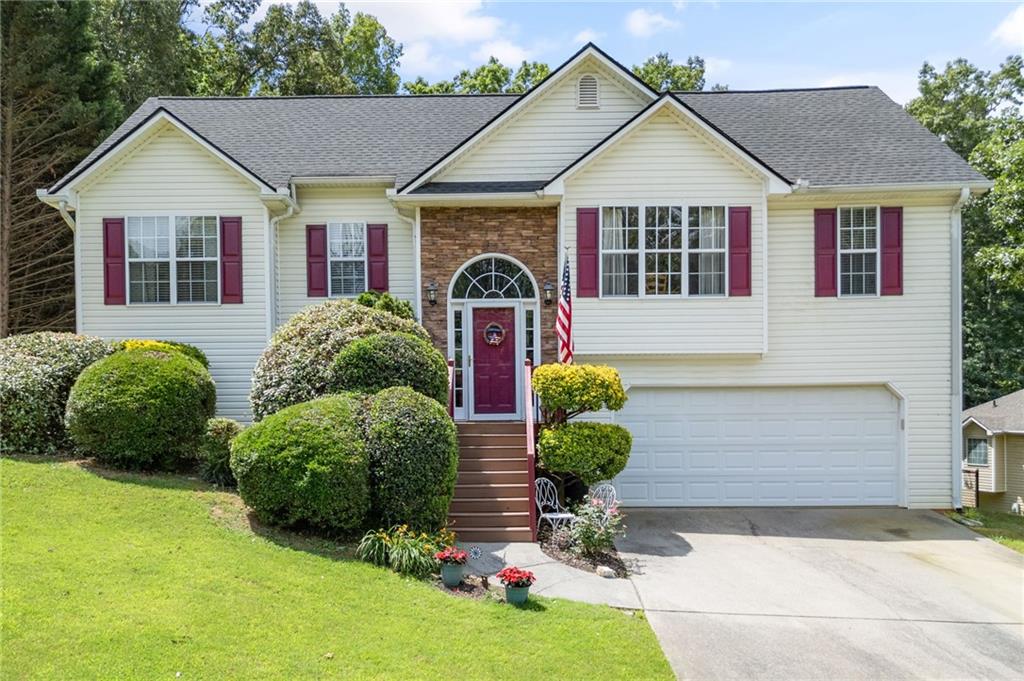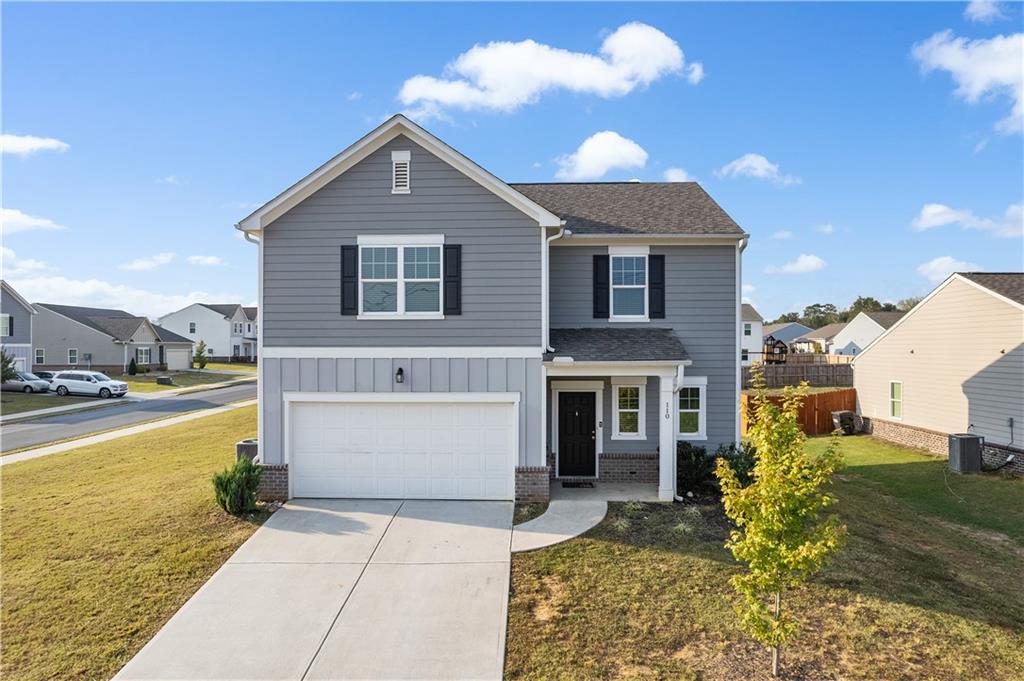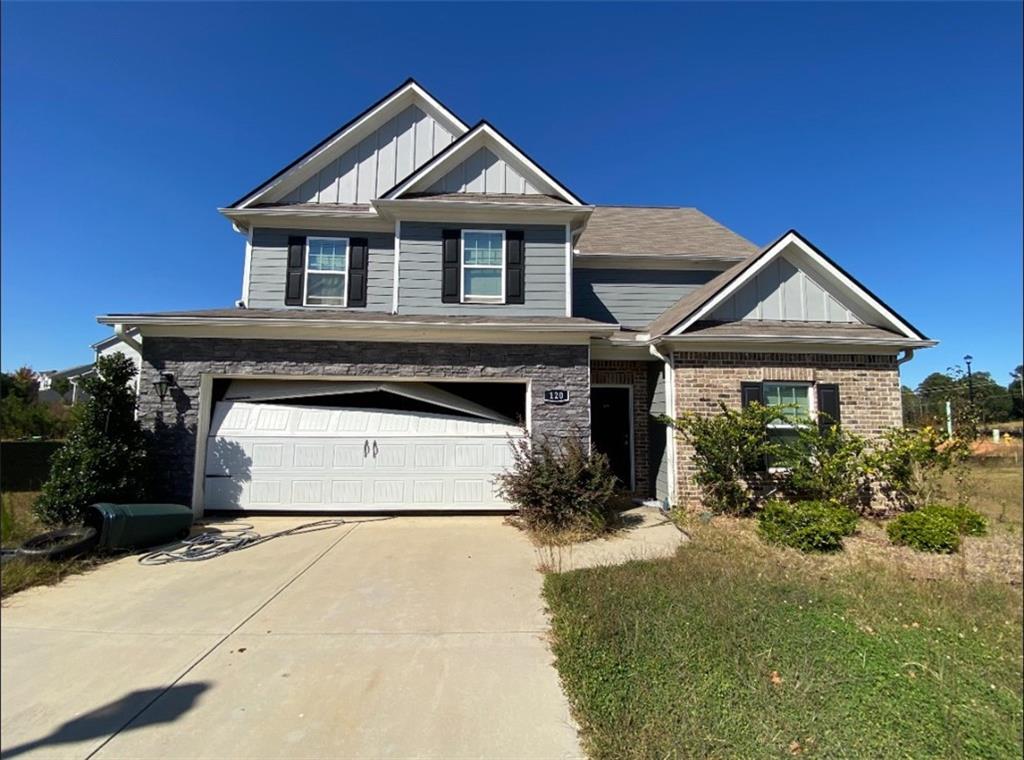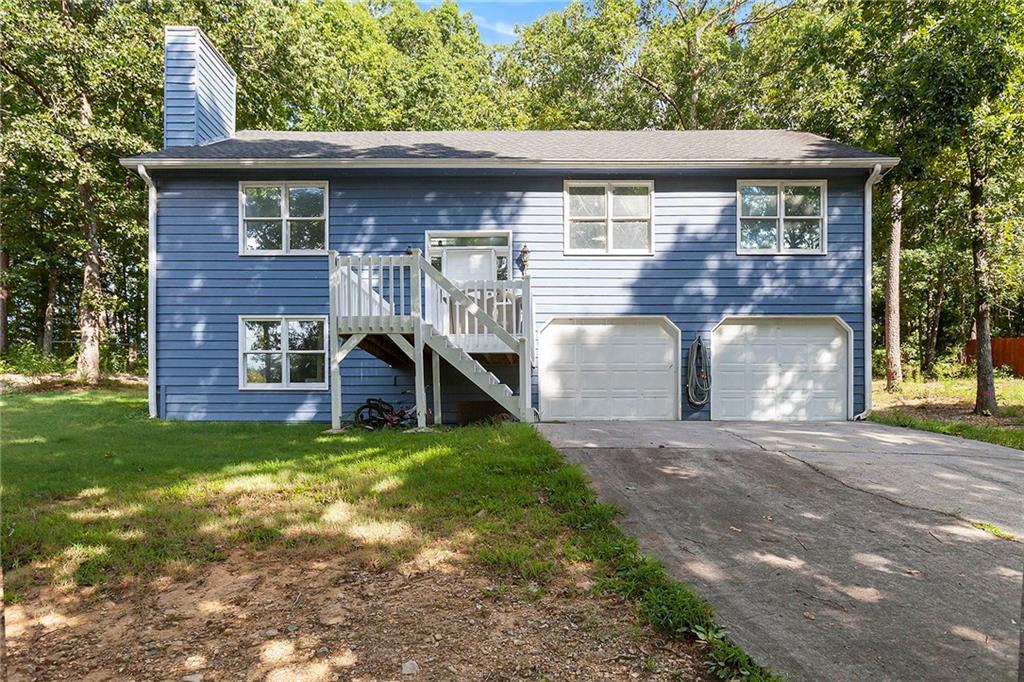Viewing Listing MLS# 409765472
Cartersville, GA 30120
- 4Beds
- 2Full Baths
- N/AHalf Baths
- N/A SqFt
- 1989Year Built
- 0.56Acres
- MLS# 409765472
- Residential
- Single Family Residence
- Active
- Approx Time on Market16 days
- AreaN/A
- CountyBartow - GA
- Subdivision SUNSET RIDGE
Overview
Easy living in this well maintained Ranch home offering 4 bedrooms with ample space and open floor plan. Enter into a bright and inviting family room with natural light flowing through. Beautiful LVP flooring flows throughout the home. The home provides a large eat in kitchen with an exterior door welcoming you to the covered deck with views to a private and lush backyard. The bedrooms are split with 2 including the primary suite located down the main hall with the others on the opposite side of the home which is ideal for teens or multi-generational living. The primary suite has been expanded for additional comfort. Several large closets have been added for storage. The backyard is adorned with beautiful and healthy Leyland Cypress Trees for added privacy and seclusion. Here you will find a newly constructed 30x16 outbuilding with loft and fully functional with electric and split HVAC. Close to schools and shopping. This home has been very loved and well-cared for.
Association Fees / Info
Hoa: No
Community Features: None
Bathroom Info
Main Bathroom Level: 2
Total Baths: 2.00
Fullbaths: 2
Room Bedroom Features: Master on Main, Other
Bedroom Info
Beds: 4
Building Info
Habitable Residence: No
Business Info
Equipment: None
Exterior Features
Fence: None
Patio and Porch: Deck
Exterior Features: Private Yard, Storage, Other
Road Surface Type: Asphalt
Pool Private: No
County: Bartow - GA
Acres: 0.56
Pool Desc: None
Fees / Restrictions
Financial
Original Price: $298,000
Owner Financing: No
Garage / Parking
Parking Features: Driveway
Green / Env Info
Green Energy Generation: None
Handicap
Accessibility Features: None
Interior Features
Security Ftr: None
Fireplace Features: None
Levels: One
Appliances: Dishwasher, Gas Oven, Microwave, Refrigerator
Laundry Features: In Hall
Interior Features: Double Vanity, High Ceilings 9 ft Main, His and Hers Closets, Walk-In Closet(s), Other
Flooring: Carpet, Luxury Vinyl
Spa Features: None
Lot Info
Lot Size Source: Public Records
Lot Features: Back Yard, Cleared, Front Yard, Level, Private
Lot Size: 150 x 162
Misc
Property Attached: No
Home Warranty: No
Open House
Other
Other Structures: None
Property Info
Construction Materials: Cement Siding
Year Built: 1,989
Property Condition: Resale
Roof: Composition
Property Type: Residential Detached
Style: Ranch
Rental Info
Land Lease: No
Room Info
Kitchen Features: Breakfast Room, Cabinets White, Other Surface Counters, Other
Room Master Bathroom Features: Separate Tub/Shower,Other
Room Dining Room Features: Other
Special Features
Green Features: None
Special Listing Conditions: None
Special Circumstances: None
Sqft Info
Building Area Total: 1654
Building Area Source: Owner
Tax Info
Tax Amount Annual: 2400
Tax Year: 2,023
Tax Parcel Letter: 0051B-0001-020
Unit Info
Utilities / Hvac
Cool System: Ceiling Fan(s), Central Air
Electric: 220 Volts
Heating: Central
Utilities: None
Sewer: Septic Tank
Waterfront / Water
Water Body Name: None
Water Source: Public
Waterfront Features: None
Directions
From i-75 south, take exit 288 towards GA 113W, turn right onto GA-113 S, Turn right onto GA-113 E/ Church Street, Turn left onto n. Bartow ST, turn right onto W Cherokee Ave, Turn left onto Black Jack Mountain Circle, Home is located on the right. GPS friendly.Listing Provided courtesy of Keller Williams North Atlanta
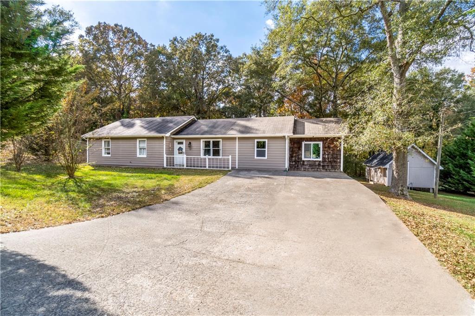
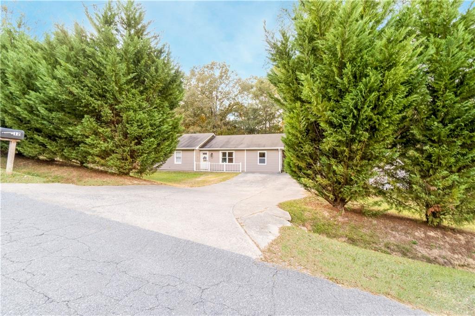
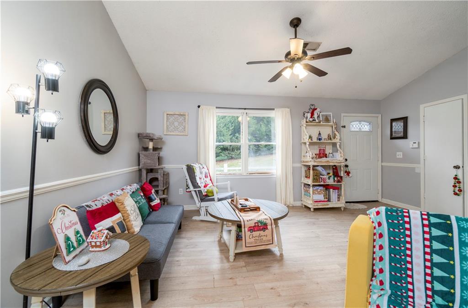
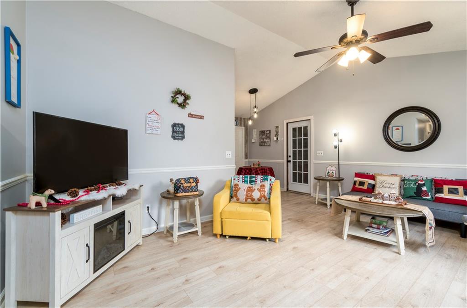
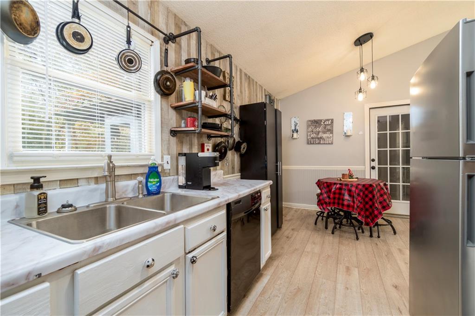
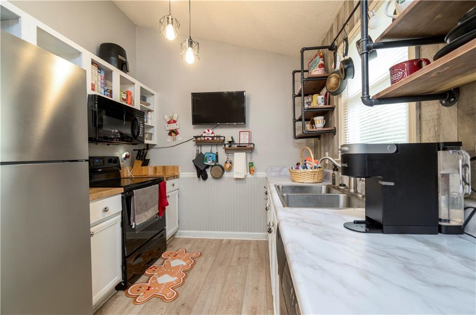
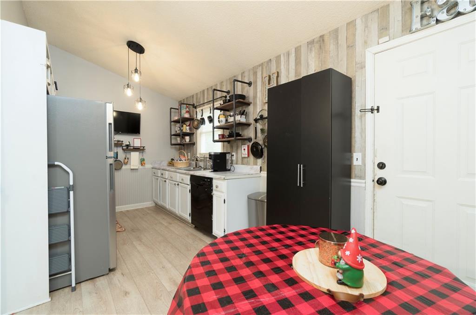
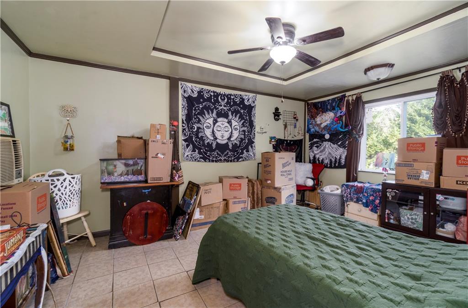
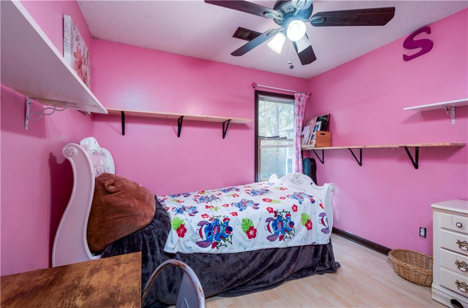
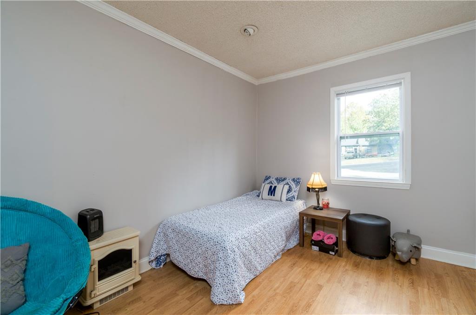
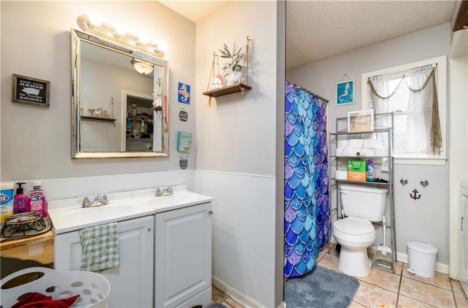
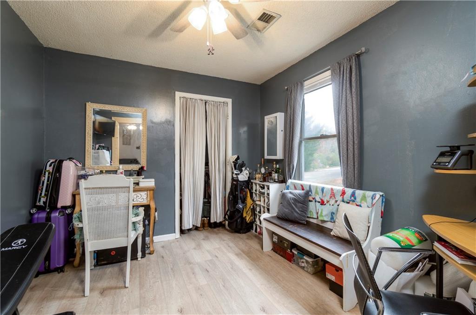
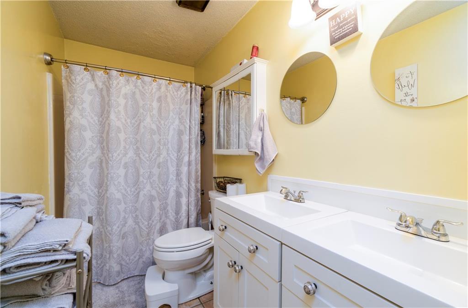
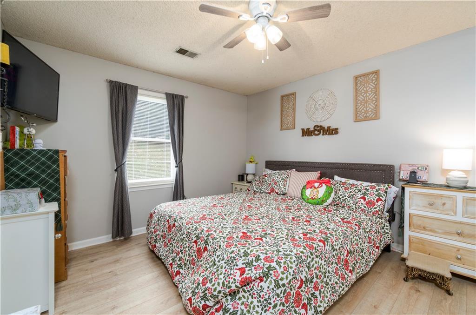
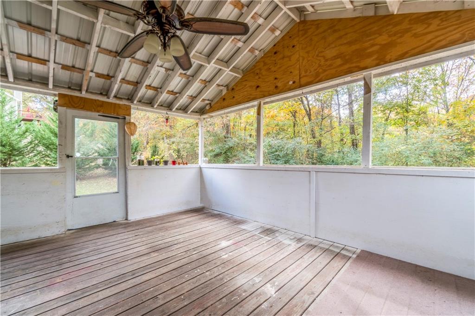
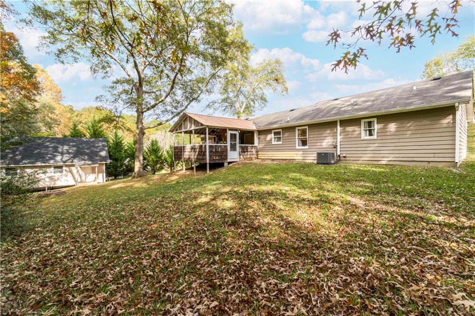
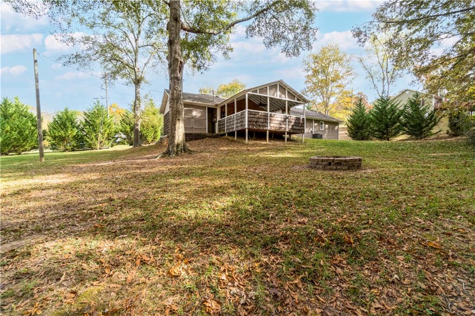
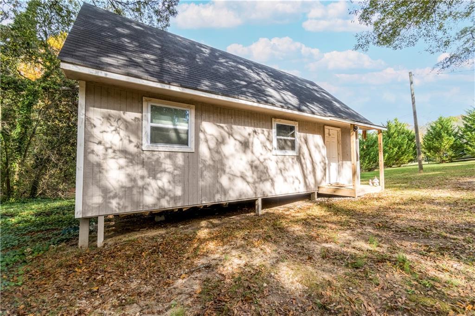
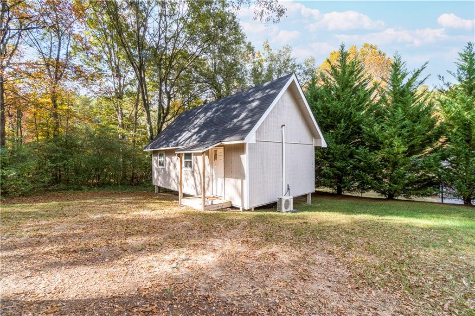
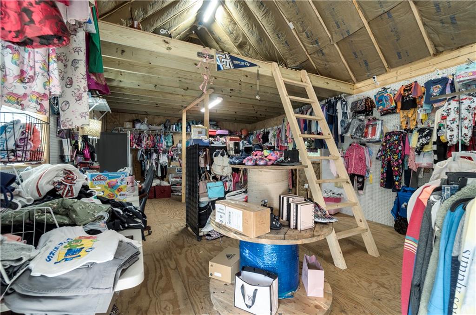
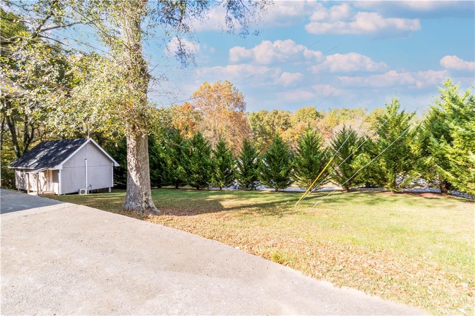
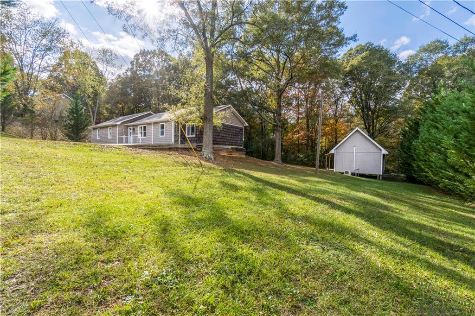
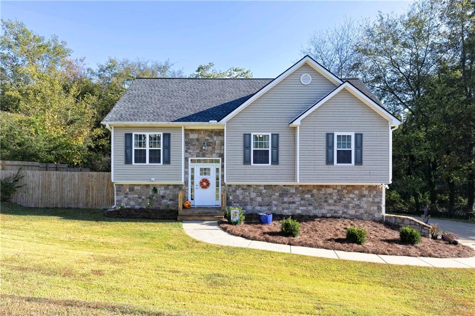
 MLS# 409272284
MLS# 409272284 