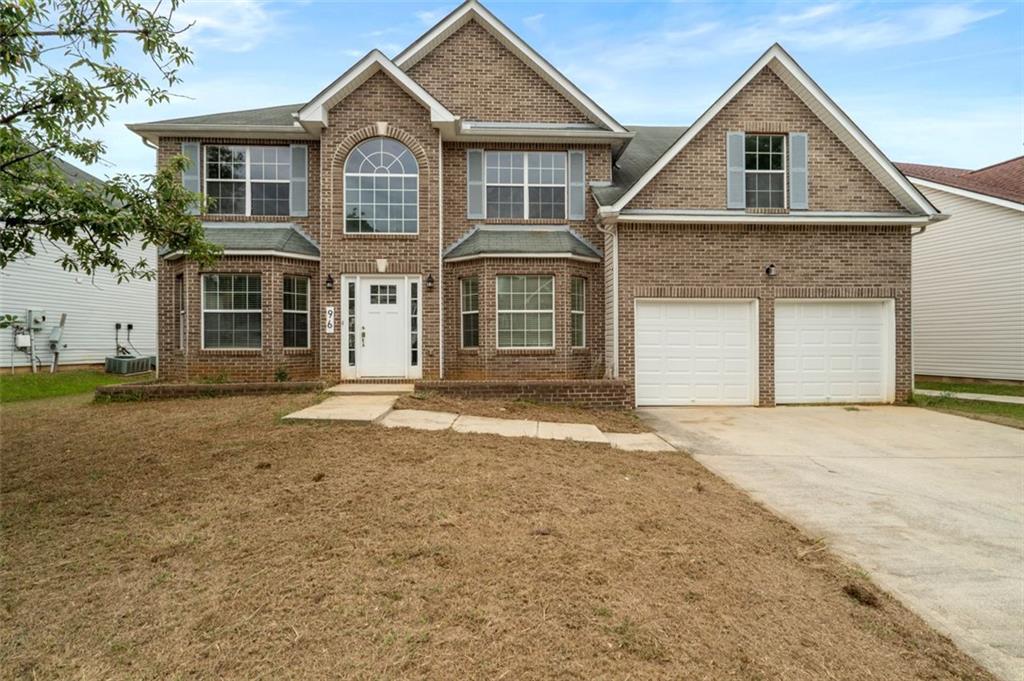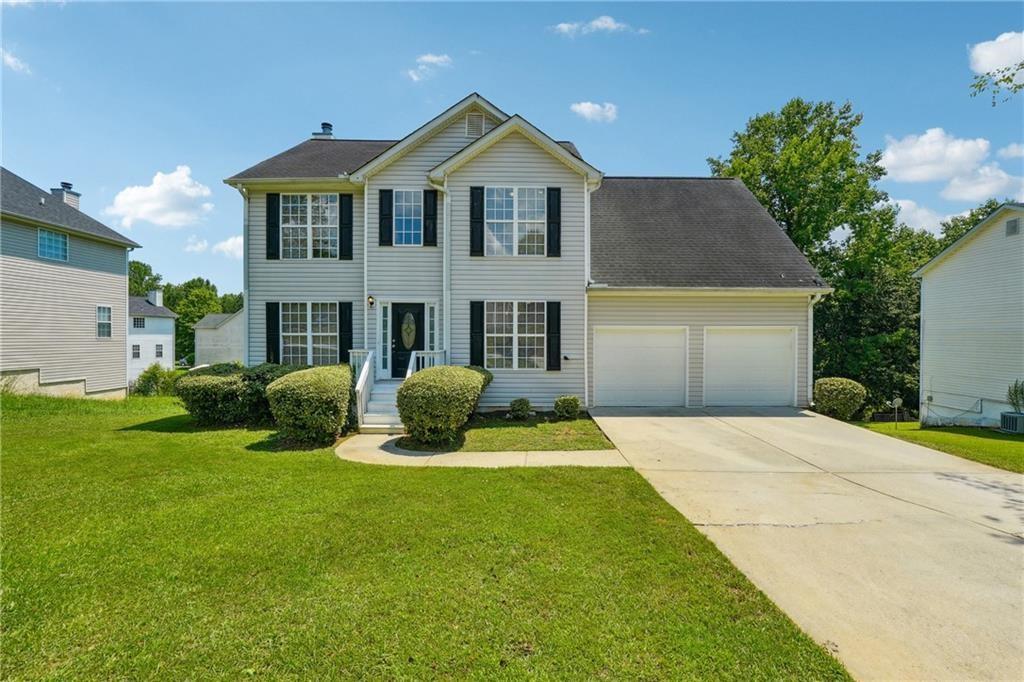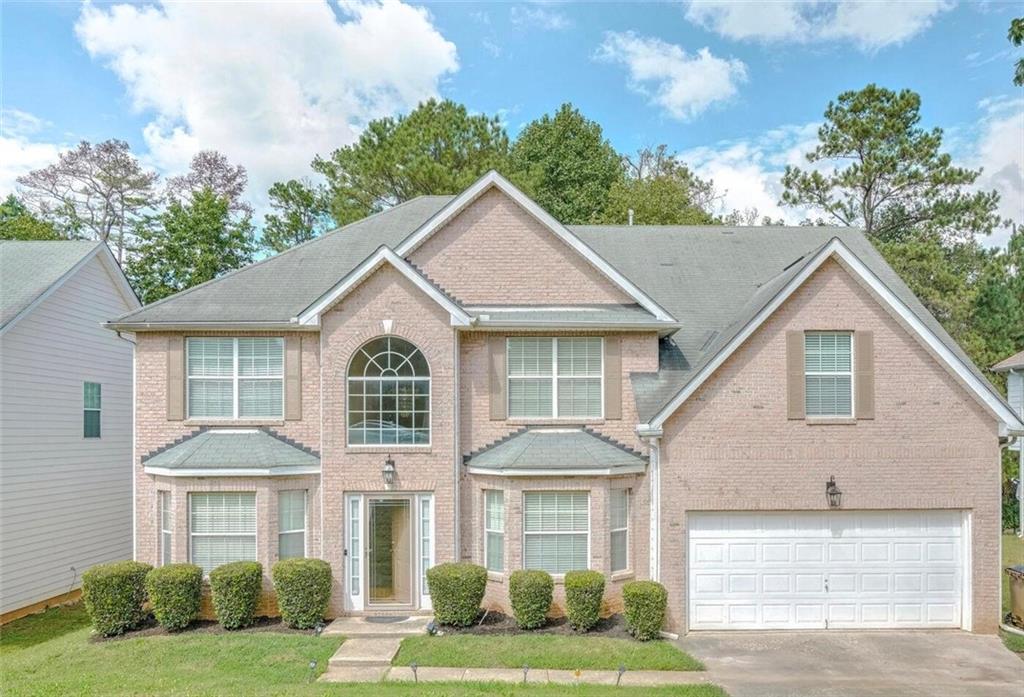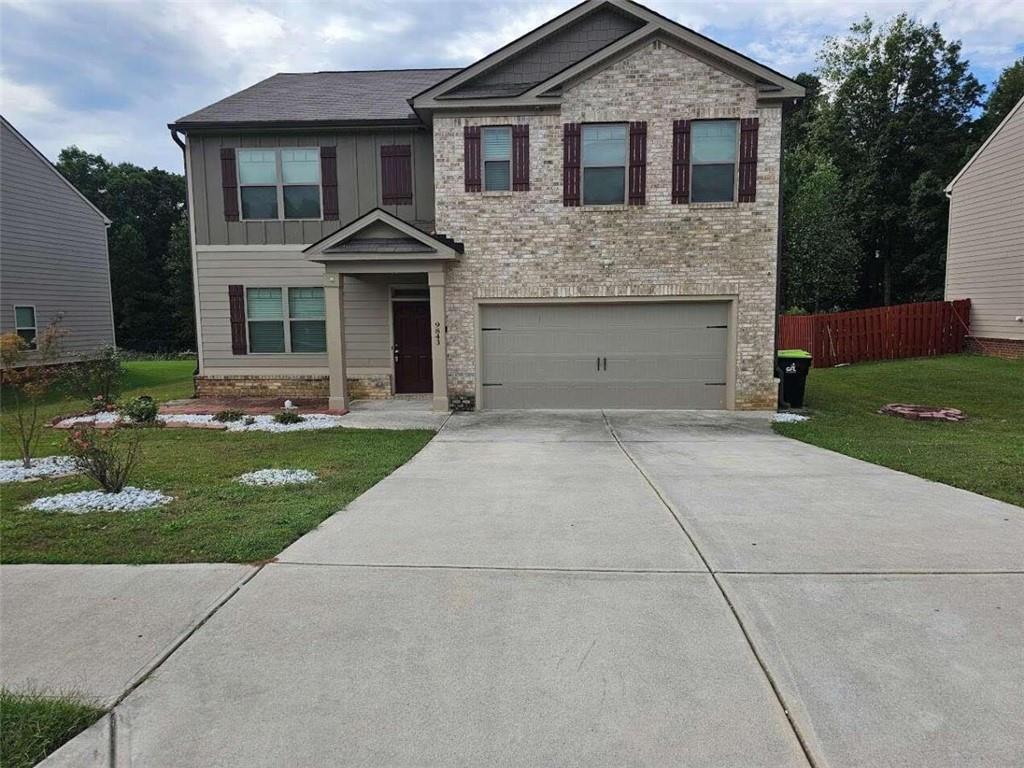Viewing Listing MLS# 409764648
Jonesboro, GA 30236
- 4Beds
- 3Full Baths
- N/AHalf Baths
- N/A SqFt
- 1988Year Built
- 0.51Acres
- MLS# 409764648
- Residential
- Single Family Residence
- Active
- Approx Time on Market21 days
- AreaN/A
- CountyClayton - GA
- Subdivision Fairfield
Overview
**Professional Photos Coming Soon**Lovely John Wieland Designed and Built Home! 4 Bedrooms, 2 1/2 Bathroom Residence situated on a little over a Half Acre. Hardwood Flooring Featured throughout the home; Formal Living & Dining room as well as a Spacious Separate Sunroom. Spacious and Open Kitchen with Granite Countertops and newer Stainless Steel Appliances. Separate Sunroom opens up to Oversized Back Deck Overlooking the Large & Level Backyard. Master on Second Level, Master Bath Features a Double Vanity, Separate Shower & a Whirlpool Tub. Large Community of Fairfield offers Amenities such as Swimming and Tennis.
Association Fees / Info
Hoa: Yes
Hoa Fees Frequency: Annually
Hoa Fees: 620
Community Features: Homeowners Assoc, Near Public Transport, Near Schools, Near Shopping, Pool, Street Lights, Tennis Court(s)
Bathroom Info
Main Bathroom Level: 1
Total Baths: 3.00
Fullbaths: 3
Room Bedroom Features: Other
Bedroom Info
Beds: 4
Building Info
Habitable Residence: No
Business Info
Equipment: None
Exterior Features
Fence: None
Patio and Porch: Deck
Exterior Features: Lighting, Private Entrance, Private Yard, Rain Gutters, Other
Road Surface Type: Paved
Pool Private: No
County: Clayton - GA
Acres: 0.51
Pool Desc: None
Fees / Restrictions
Financial
Original Price: $375,000
Owner Financing: No
Garage / Parking
Parking Features: Attached, Driveway, Garage
Green / Env Info
Green Energy Generation: None
Handicap
Accessibility Features: None
Interior Features
Security Ftr: Smoke Detector(s)
Fireplace Features: Family Room, Gas Starter
Levels: Two
Appliances: Dishwasher, Electric Cooktop, Electric Oven, Refrigerator, Other
Laundry Features: Common Area, Laundry Room
Interior Features: Crown Molding, Double Vanity, High Ceilings 9 ft Main, High Speed Internet, Other
Flooring: Hardwood, Laminate
Spa Features: Community
Lot Info
Lot Size Source: Public Records
Lot Features: Back Yard, Front Yard, Landscaped, Level, Other
Lot Size: 200 x 110
Misc
Property Attached: No
Home Warranty: No
Open House
Other
Other Structures: None
Property Info
Construction Materials: Brick, Brick 3 Sides
Year Built: 1,988
Property Condition: Resale
Roof: Composition
Property Type: Residential Detached
Style: Traditional
Rental Info
Land Lease: No
Room Info
Kitchen Features: Cabinets Stain, Kitchen Island, Pantry, Solid Surface Counters, Stone Counters, View to Family Room
Room Master Bathroom Features: Double Vanity,Separate Tub/Shower,Skylights,Whirlp
Room Dining Room Features: Separate Dining Room,Other
Special Features
Green Features: None
Special Listing Conditions: None
Special Circumstances: None
Sqft Info
Building Area Total: 3284
Building Area Source: Public Records
Tax Info
Tax Amount Annual: 4017
Tax Year: 2,023
Tax Parcel Letter: 06-0028D-00A-009
Unit Info
Utilities / Hvac
Cool System: Ceiling Fan(s), Central Air, Electric
Electric: 220 Volts
Heating: Central, Natural Gas
Utilities: Cable Available, Electricity Available, Natural Gas Available, Phone Available, Sewer Available, Underground Utilities
Sewer: Septic Tank
Waterfront / Water
Water Body Name: None
Water Source: Public
Waterfront Features: None
Directions
From Atlanta, Get on I-75 S/I-85 S from Washington St SW and Pulliam St SW, Follow I-75 S to Mt Zion Blvd in Clayton County. Take exit 231 from I-75 S, Use any lane to turn right onto Mt Zion Blvd, Turn left onto Wright Cir, Turn right onto Stockbridge Rd, Turn left onto Walt Stephens Rd, Turn right onto Camp Ave, Turn left onto Lake Jodeco Rd, Turn right onto Carnes Rd, Turn right onto Fairfield Approach, Turn left at the 1st cross street onto Fairview Ln, Destination will be on the leftListing Provided courtesy of Yates Estates
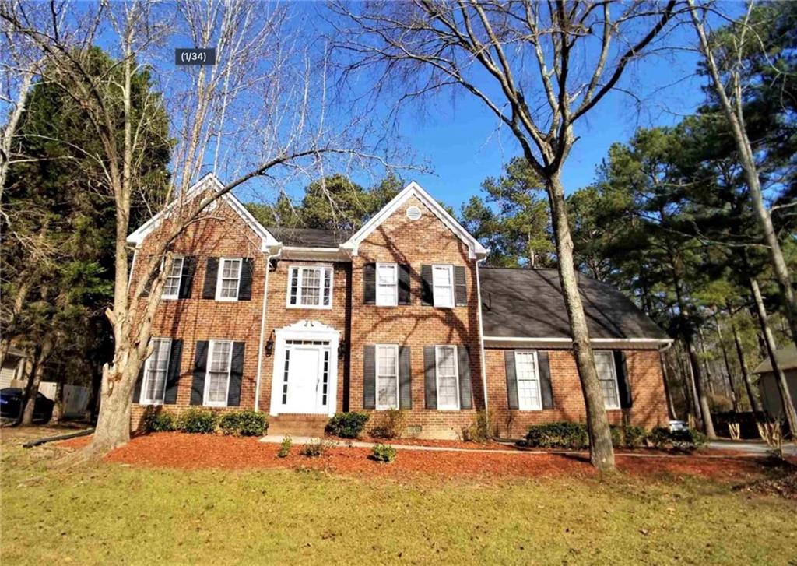
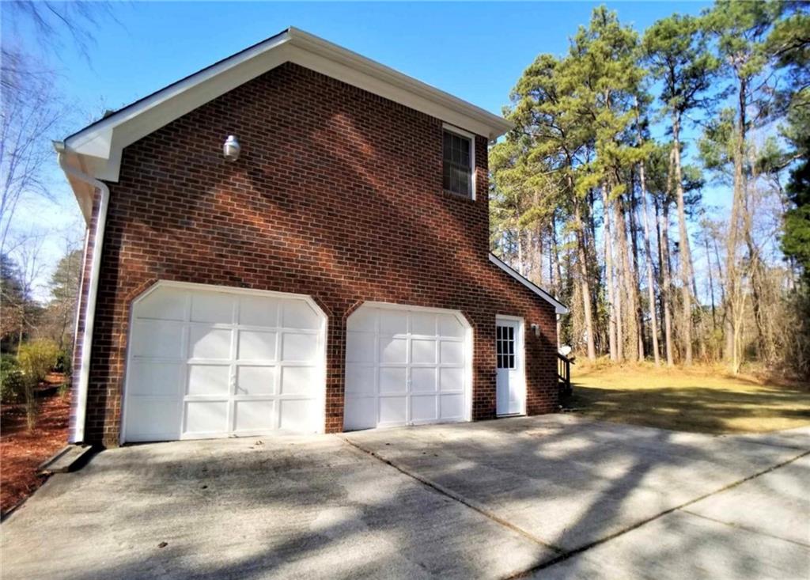
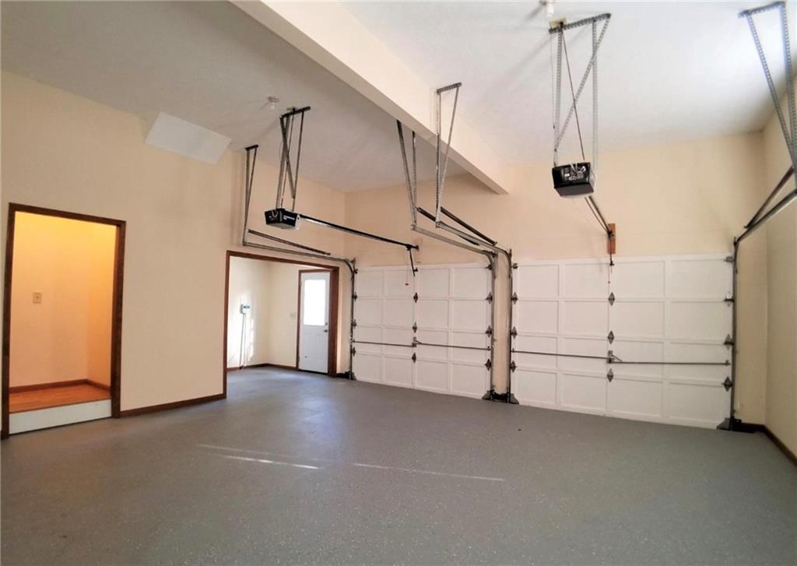
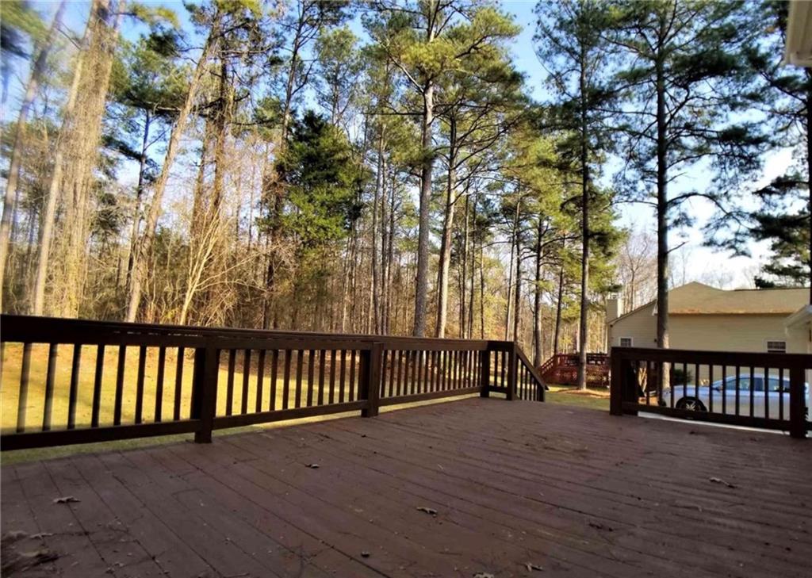
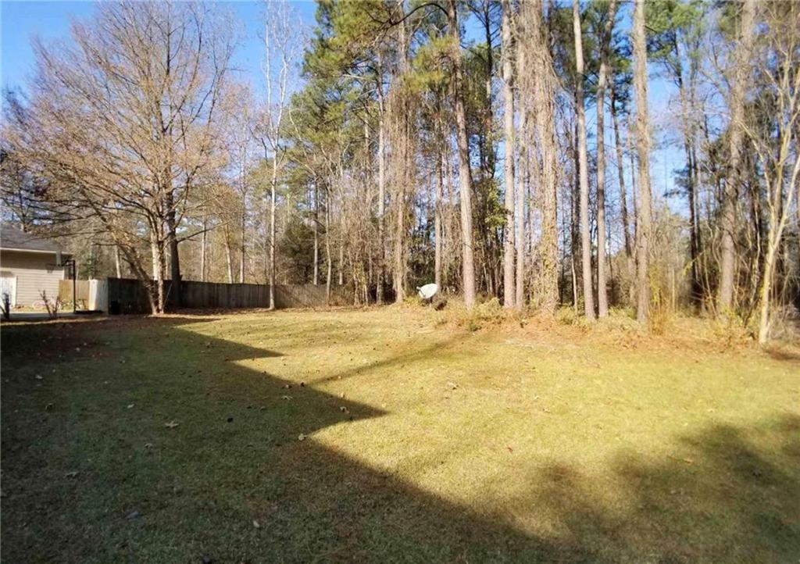
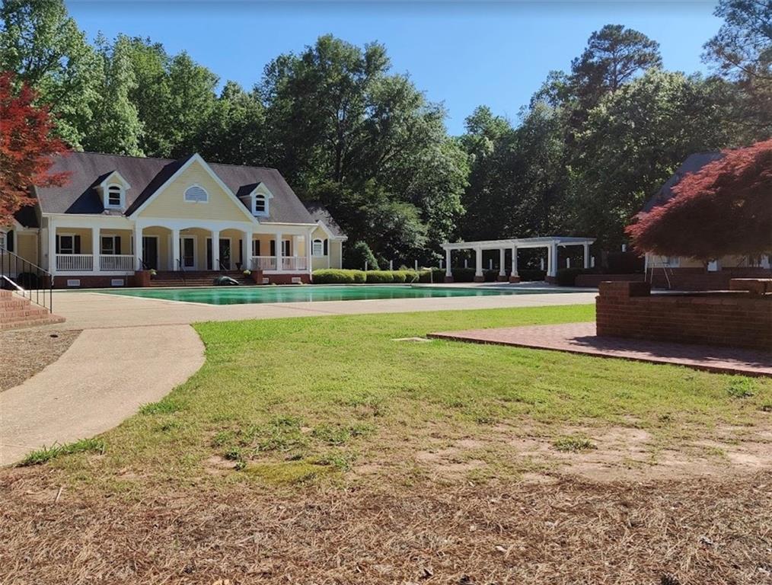
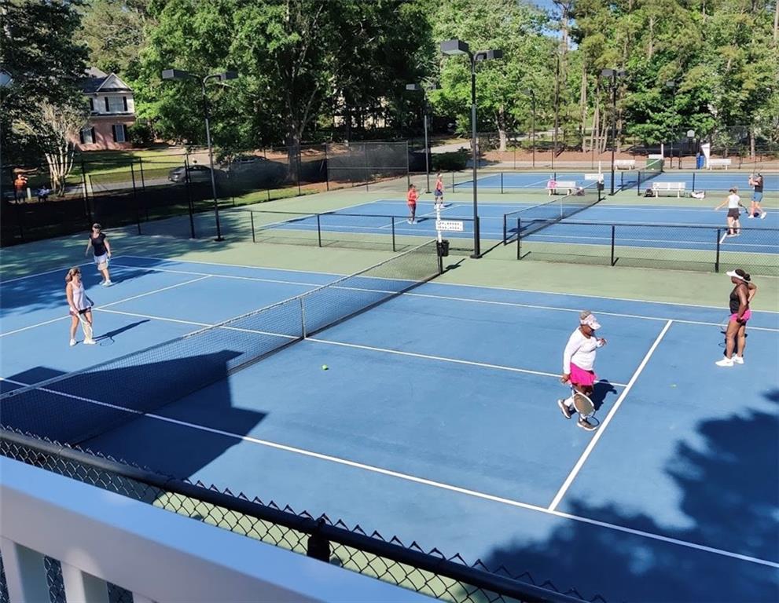
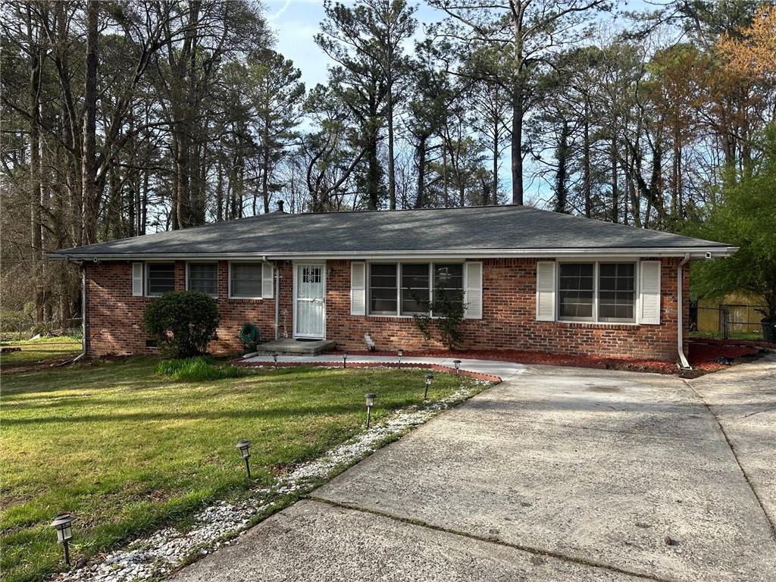
 MLS# 7353082
MLS# 7353082 