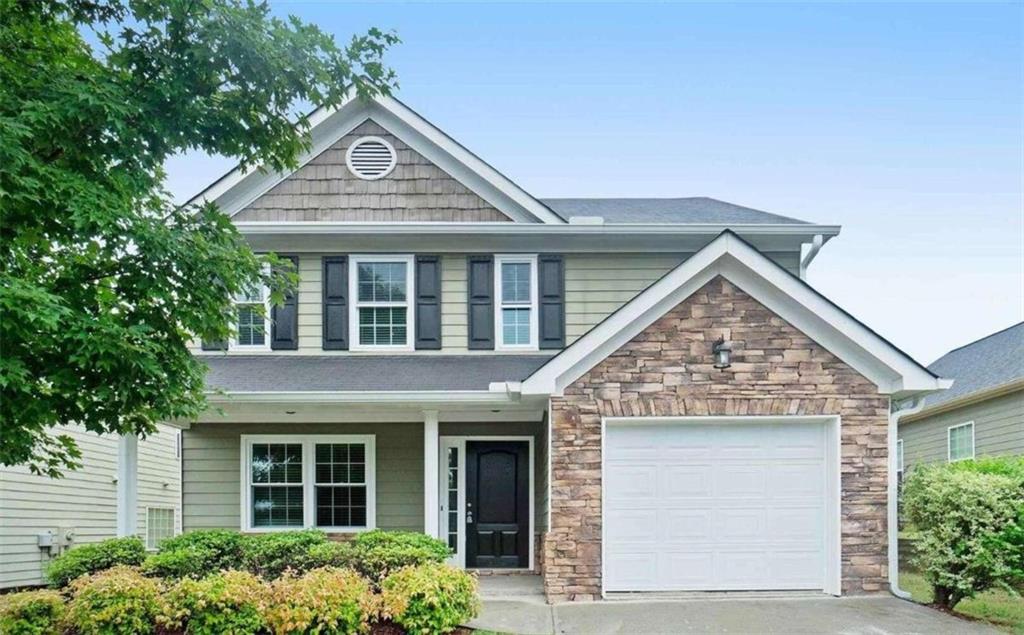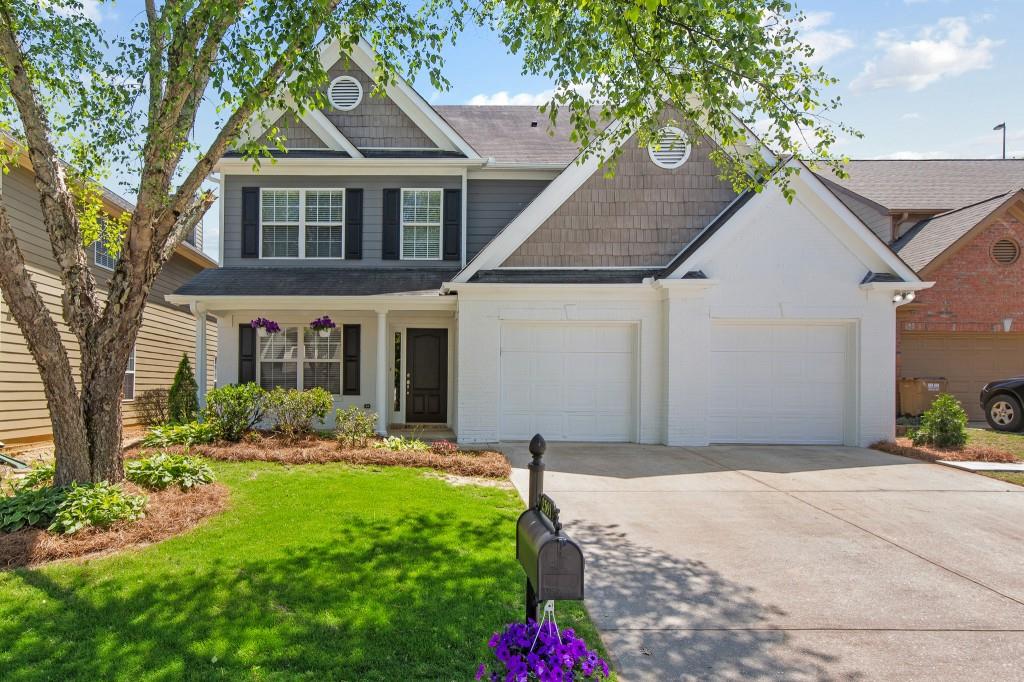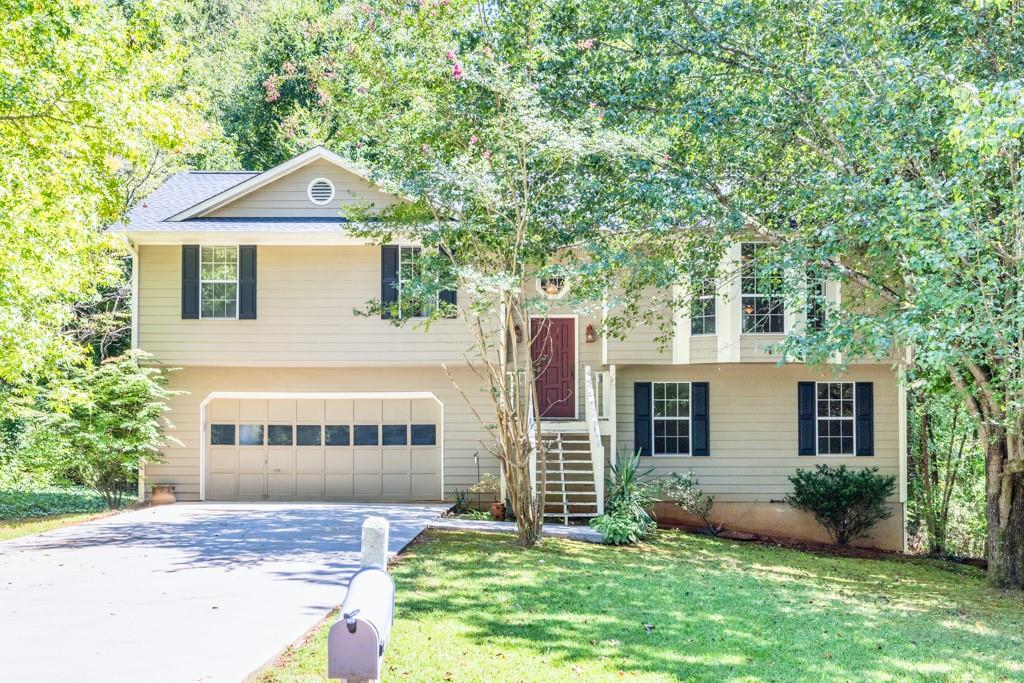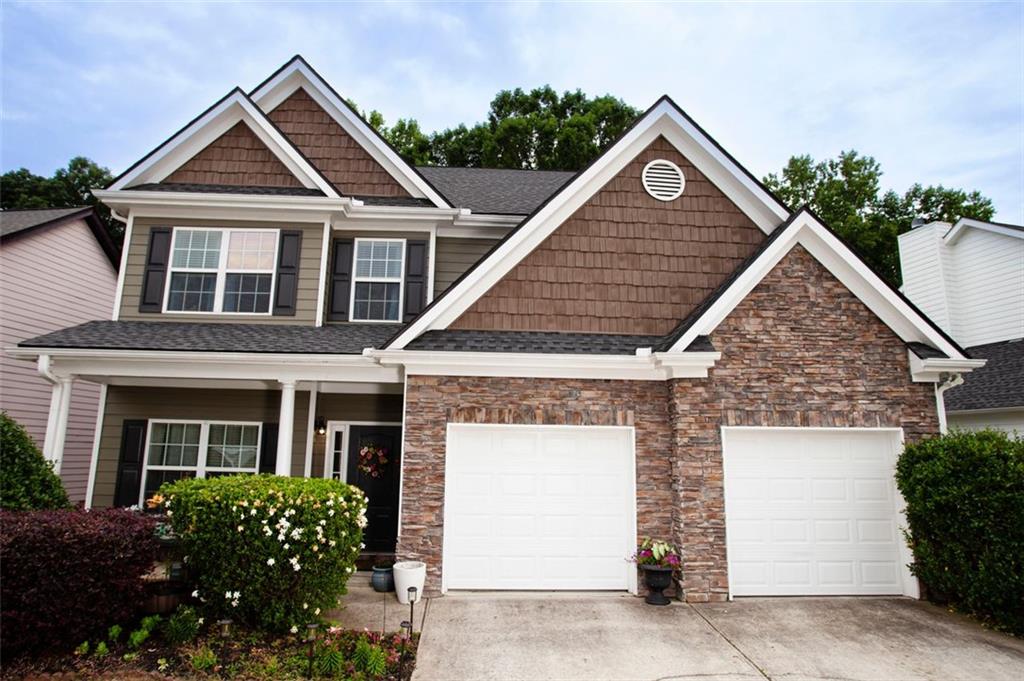Viewing Listing MLS# 409746979
Braselton, GA 30517
- 3Beds
- 3Full Baths
- N/AHalf Baths
- N/A SqFt
- 1998Year Built
- 0.70Acres
- MLS# 409746979
- Residential
- Single Family Residence
- Active
- Approx Time on Market16 days
- AreaN/A
- CountyJackson - GA
- Subdivision Pine Ridge
Overview
Discover this beautifully updated 3-bedroom (with potential for a 4th), 3-bathroom home located in the highly sought-after Braselton community. Step inside to find stunning LVP flooring throughout the main living areas, adding both beauty and durability. The charming, updated kitchen features a Smart refrigerator, granite countertops, stainless steel appliances, and a cozy eat-in area with bar seating, perfect for hosting family and friends. The home boasts new carpet and fully renovated bathrooms, enhancing its modern appeal. Step out onto the newly built stained deck that overlooks a spacious, level, and newly fenced-in backyard which is over 3000 sq ft. ideal for outdoor activities and relaxation. Head down to the lower level that boasts an extension of the main level. Beautiful. An extra-large versatile space that can easily be transformed into a 4th bedroom, second family room, workout area, or home office. This well-maintained, charming home is move-in ready and waiting for you!
Association Fees / Info
Hoa: No
Community Features: None
Bathroom Info
Main Bathroom Level: 2
Total Baths: 3.00
Fullbaths: 3
Room Bedroom Features: Master on Main
Bedroom Info
Beds: 3
Building Info
Habitable Residence: No
Business Info
Equipment: None
Exterior Features
Fence: Back Yard
Patio and Porch: Deck
Exterior Features: Other
Road Surface Type: Asphalt
Pool Private: No
County: Jackson - GA
Acres: 0.70
Pool Desc: None
Fees / Restrictions
Financial
Original Price: $379,900
Owner Financing: No
Garage / Parking
Parking Features: Driveway, Garage, Garage Door Opener, Garage Faces Front
Green / Env Info
Green Energy Generation: None
Handicap
Accessibility Features: None
Interior Features
Security Ftr: None
Fireplace Features: Family Room
Levels: Two
Appliances: Electric Cooktop, Electric Oven, Electric Range, Refrigerator
Laundry Features: In Basement
Interior Features: Double Vanity, Tray Ceiling(s)
Flooring: Other
Spa Features: None
Lot Info
Lot Size Source: Owner
Lot Features: Back Yard, Cul-De-Sac
Lot Size: 26x219x220x129x225
Misc
Property Attached: No
Home Warranty: No
Open House
Other
Other Structures: None
Property Info
Construction Materials: Cement Siding
Year Built: 1,998
Property Condition: Resale
Roof: Shingle
Property Type: Residential Detached
Style: Traditional
Rental Info
Land Lease: No
Room Info
Kitchen Features: Eat-in Kitchen, Solid Surface Counters
Room Master Bathroom Features: Double Vanity,Tub/Shower Combo
Room Dining Room Features: Separate Dining Room
Special Features
Green Features: None
Special Listing Conditions: None
Special Circumstances: None
Sqft Info
Building Area Total: 1860
Building Area Source: Public Records
Tax Info
Tax Amount Annual: 1516
Tax Year: 2,023
Tax Parcel Letter: 111-049
Unit Info
Utilities / Hvac
Cool System: Attic Fan, Central Air
Electric: Other
Heating: Other
Utilities: Cable Available, Electricity Available
Sewer: Septic Tank
Waterfront / Water
Water Body Name: None
Water Source: Public
Waterfront Features: None
Directions
Take 85 N to Winder exitListing Provided courtesy of Mark Spain Real Estate
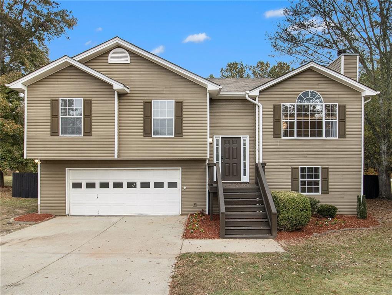
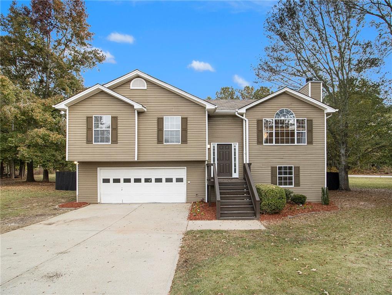
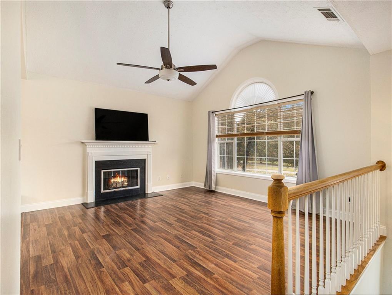
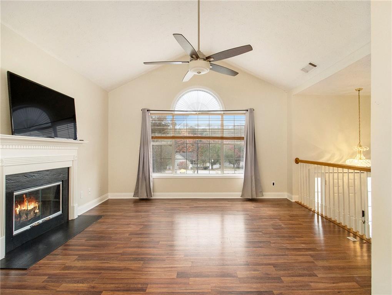
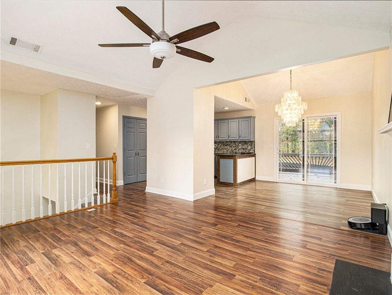
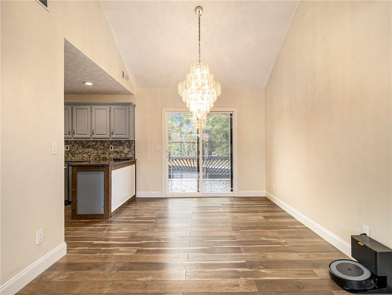
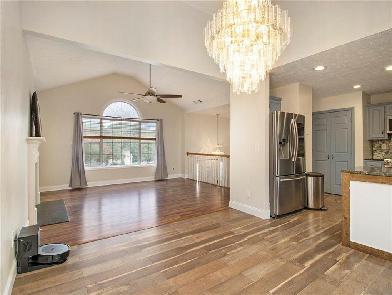
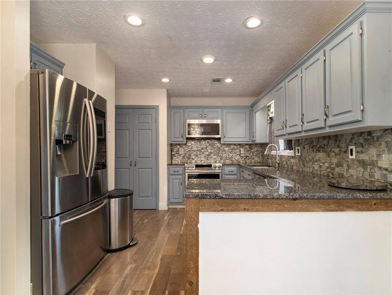
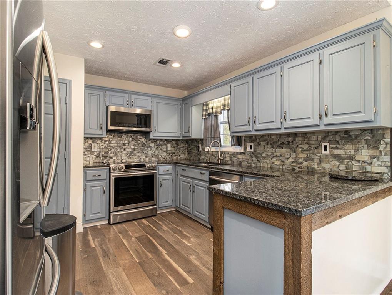
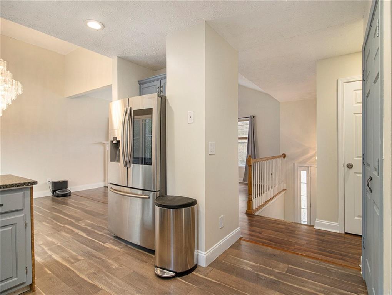
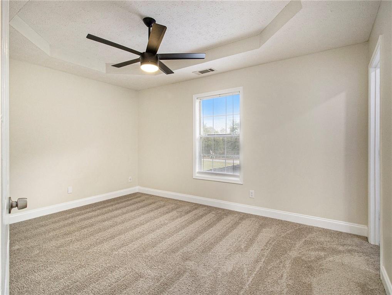
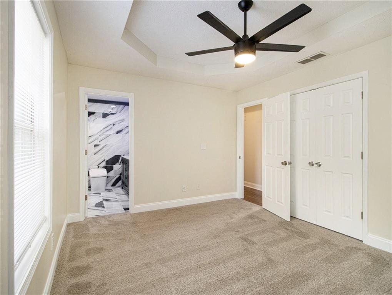
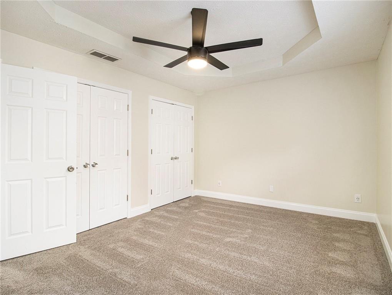
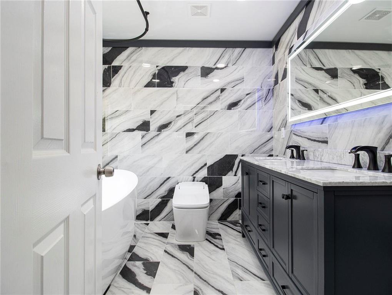
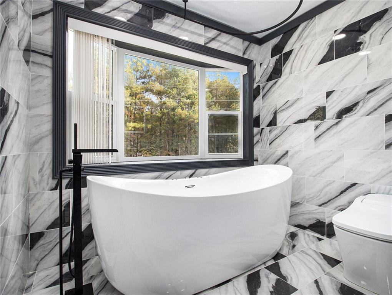
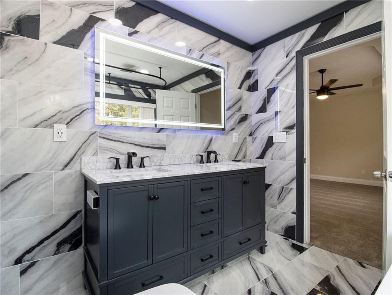
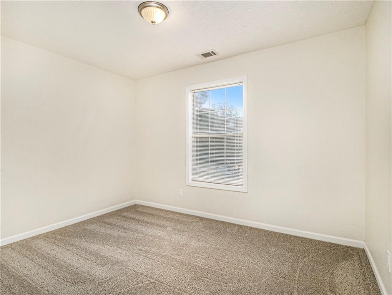
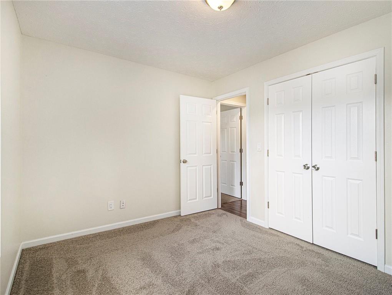
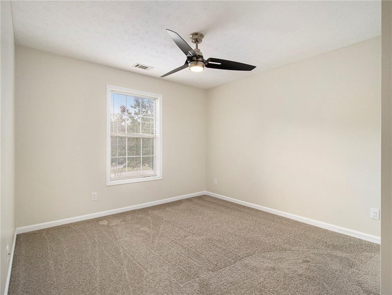
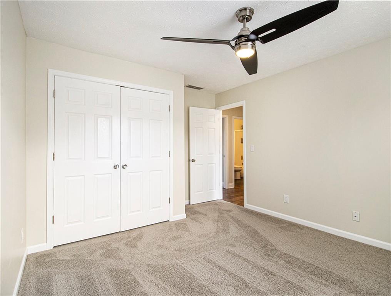
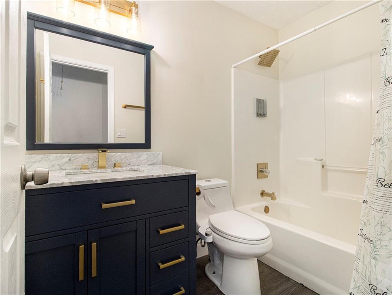
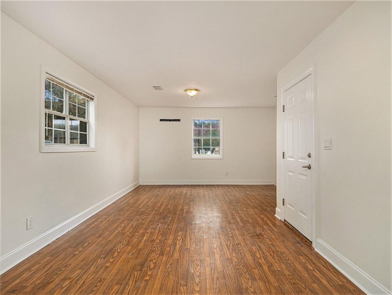
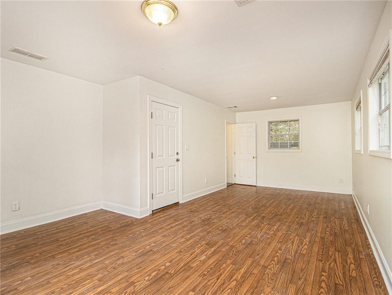
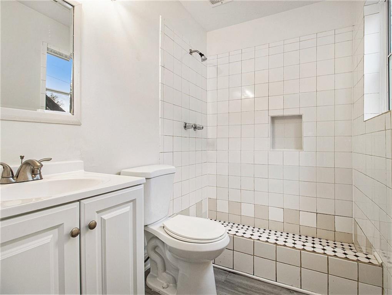
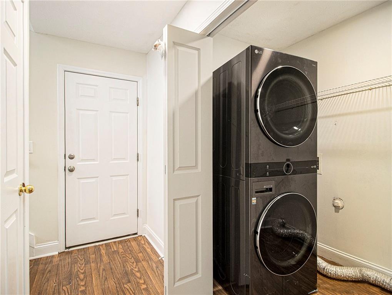
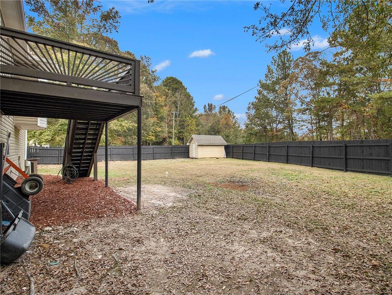
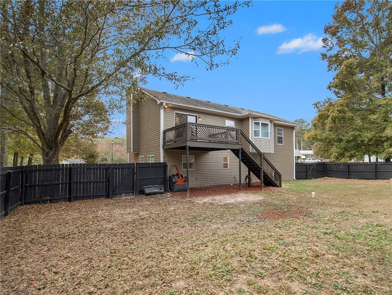
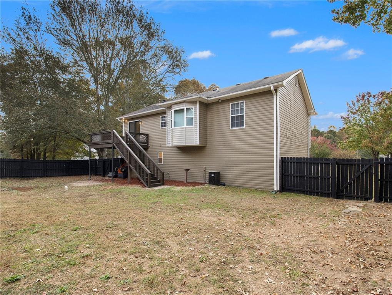
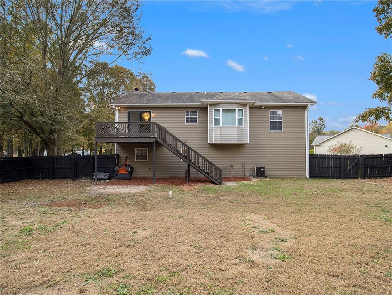
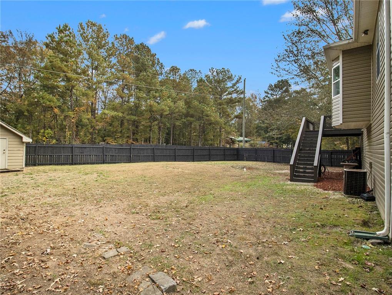
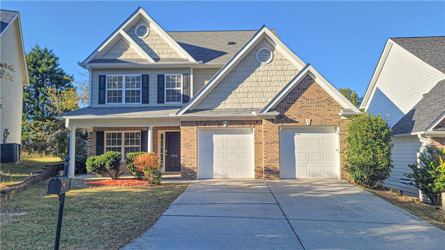
 MLS# 410198620
MLS# 410198620 