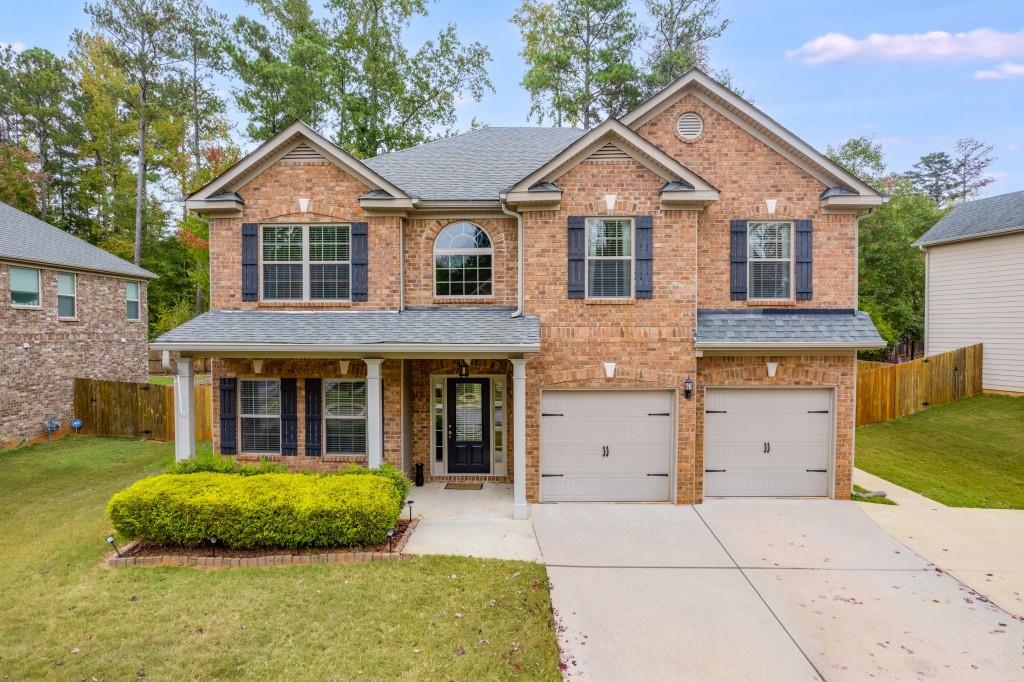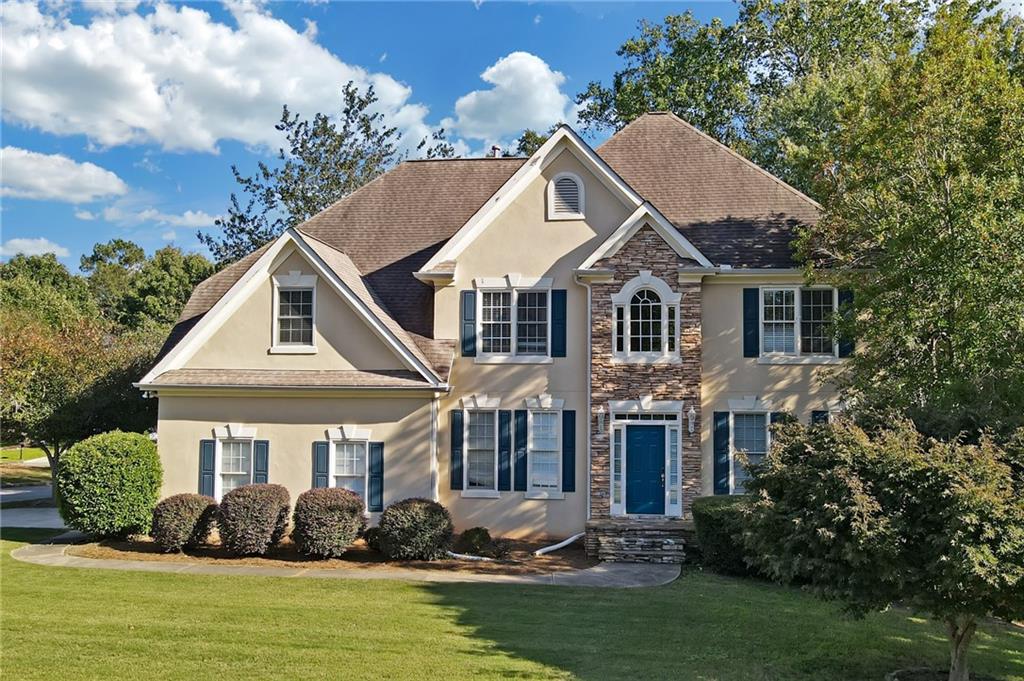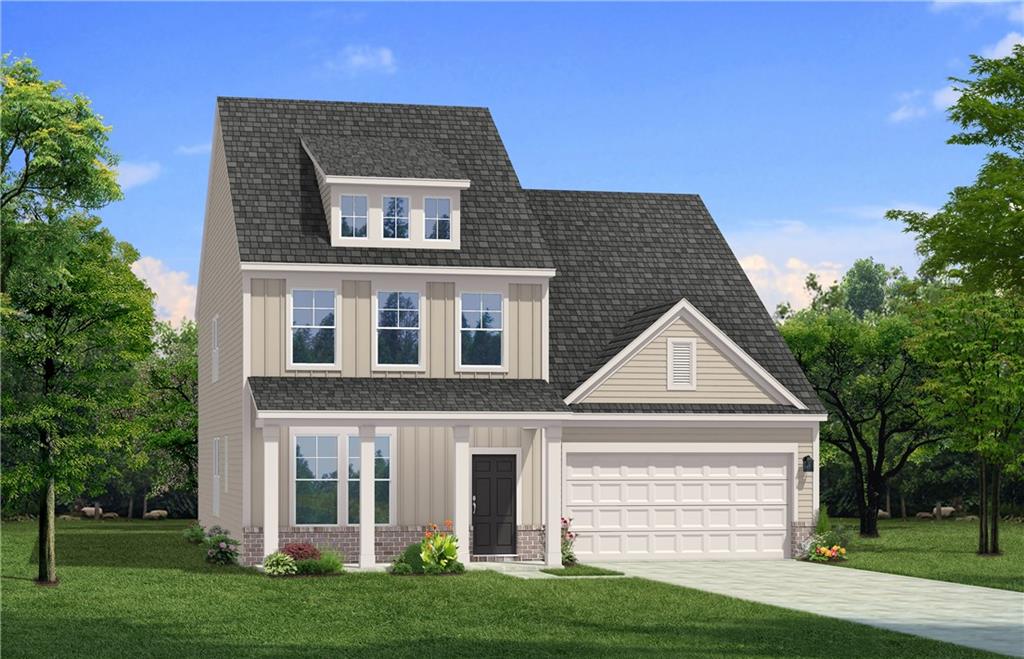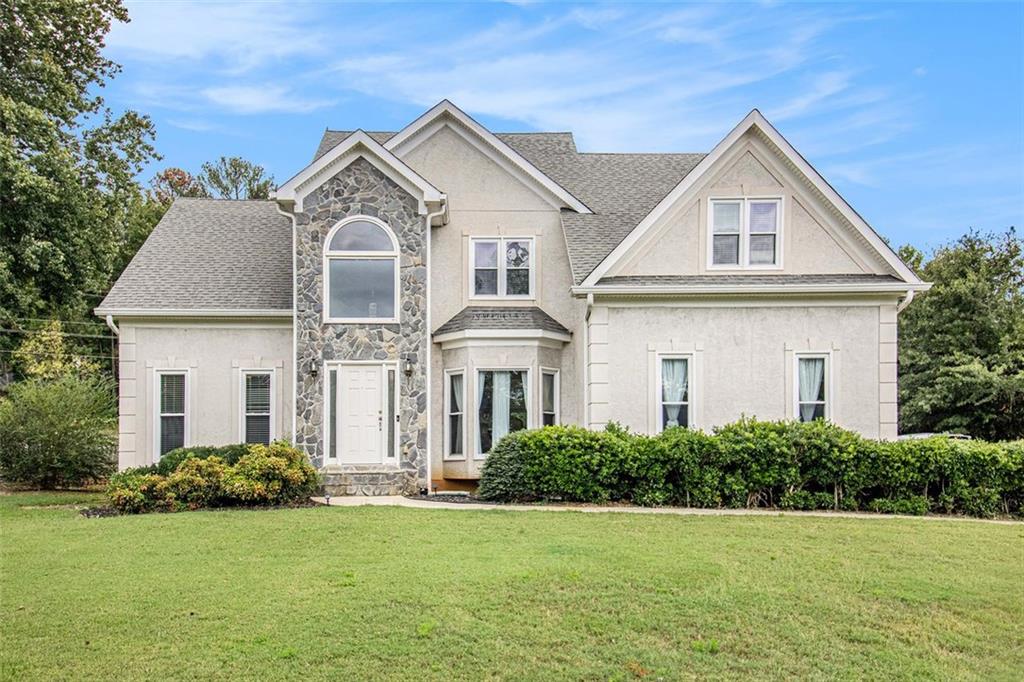Viewing Listing MLS# 409745508
Newnan, GA 30265
- 3Beds
- 2Full Baths
- 1Half Baths
- N/A SqFt
- 2005Year Built
- 0.43Acres
- MLS# 409745508
- Residential
- Single Family Residence
- Active
- Approx Time on Market16 days
- AreaN/A
- CountyCoweta - GA
- Subdivision Golfview @ Summergrove
Overview
Nestled in a beautiful golf, swim and tennis community, this stunning home features a thoughtfully designed split floor plan with three bedrooms, ensuring privacy and convenience. The master suite is a tranquil retreat, separated from the Jack and Jill-style second and third bedrooms by an open, airy living space. The heart of the home is the expansive open floor plan, showcasing a gourmet kitchen with gleaming granite countertops and a spacious island, complemented by elegant hardwood floors throughout. High ceilings add the sense of grandeur and openness. The full unfinished basement provides endless possibilities for customization. Residents enjoy access to fantastic shopping, renowned schools, and exceptional dining options, all within a vibrant and active community.
Association Fees / Info
Hoa: Yes
Hoa Fees Frequency: Annually
Hoa Fees: 650
Community Features: Clubhouse, Near Schools, Near Shopping, Pickleball, Pool, Restaurant, Sidewalks, Tennis Court(s)
Association Fee Includes: Maintenance Grounds, Swim, Tennis
Bathroom Info
Main Bathroom Level: 2
Halfbaths: 1
Total Baths: 3.00
Fullbaths: 2
Room Bedroom Features: Oversized Master, Split Bedroom Plan
Bedroom Info
Beds: 3
Building Info
Habitable Residence: No
Business Info
Equipment: Air Purifier
Exterior Features
Fence: None
Patio and Porch: Covered, Deck, Front Porch
Exterior Features: Private Yard
Road Surface Type: Asphalt
Pool Private: No
County: Coweta - GA
Acres: 0.43
Pool Desc: None
Fees / Restrictions
Financial
Original Price: $500,000
Owner Financing: No
Garage / Parking
Parking Features: Garage
Green / Env Info
Green Building Ver Type: EarthCraft Home
Green Energy Generation: None
Handicap
Accessibility Features: None
Interior Features
Security Ftr: None
Fireplace Features: Family Room, Gas Log
Levels: One
Appliances: Dishwasher, Electric Range, Electric Water Heater
Laundry Features: In Hall, In Kitchen, Laundry Room
Interior Features: Entrance Foyer, High Ceilings 10 ft Lower, Tray Ceiling(s), Walk-In Closet(s)
Flooring: Carpet, Ceramic Tile, Hardwood
Spa Features: None
Lot Info
Lot Size Source: Owner
Lot Features: Back Yard, Front Yard
Lot Size: 104x163x78x33x196
Misc
Property Attached: No
Home Warranty: No
Open House
Other
Other Structures: None
Property Info
Construction Materials: Cement Siding, Stucco
Year Built: 2,005
Property Condition: Resale
Roof: Composition, Shingle
Property Type: Residential Detached
Style: Ranch, Traditional
Rental Info
Land Lease: No
Room Info
Kitchen Features: Cabinets Stain, Country Kitchen, Eat-in Kitchen, Kitchen Island, Pantry, Solid Surface Counters, View to Family Room
Room Master Bathroom Features: Double Vanity,Separate Tub/Shower,Whirlpool Tub
Room Dining Room Features: Separate Dining Room
Special Features
Green Features: None
Special Listing Conditions: None
Special Circumstances: None
Sqft Info
Building Area Total: 5354
Building Area Source: Owner
Tax Info
Tax Amount Annual: 2609
Tax Year: 2,023
Tax Parcel Letter: SG5-0-273
Unit Info
Utilities / Hvac
Cool System: Central Air
Electric: 220 Volts
Heating: Central, Natural Gas
Utilities: Cable Available, Electricity Available, Natural Gas Available
Sewer: Public Sewer
Waterfront / Water
Water Body Name: None
Water Source: Public
Waterfront Features: None
Directions
I-85 South to Exit 47turn left off exit. Right on Shenandoah Blve, l.5 miles Right on Highwood ParkwayListing Provided courtesy of Mark Spain Real Estate
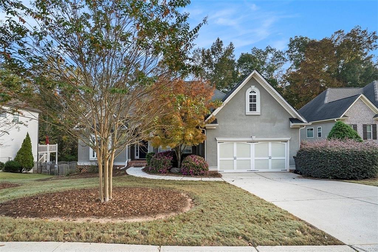
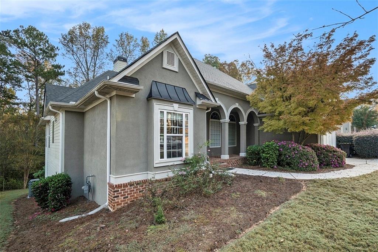
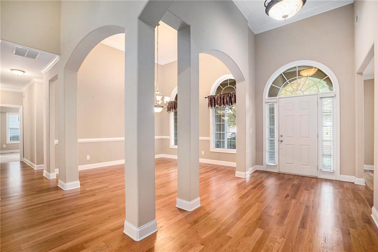
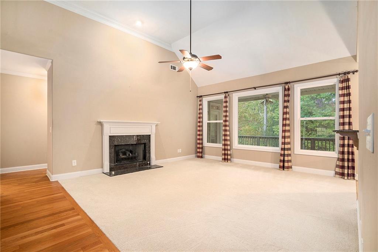
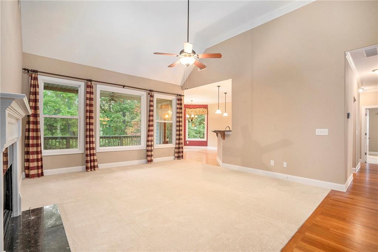
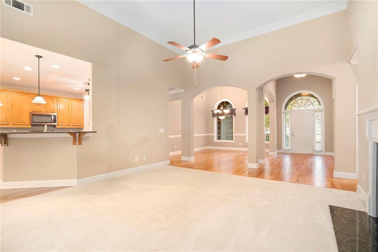
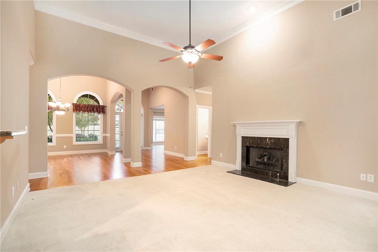
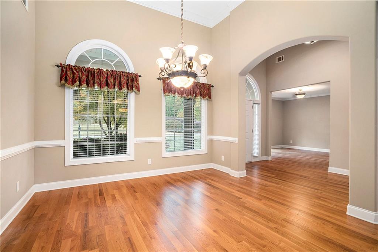
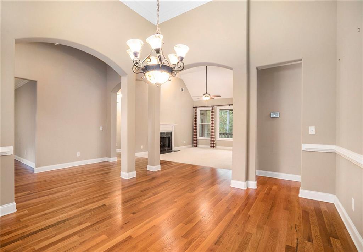
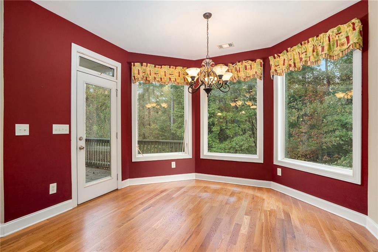
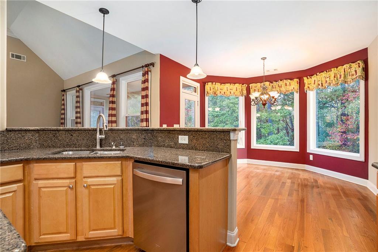
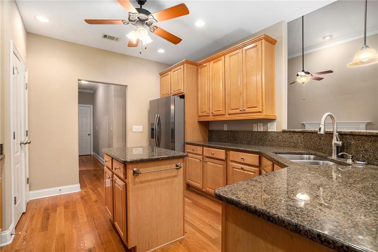
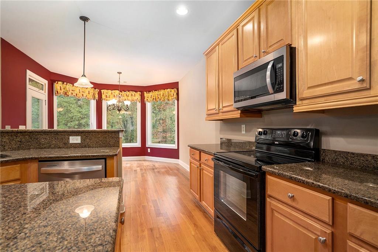
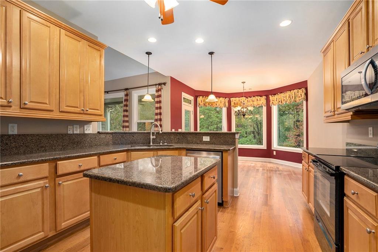
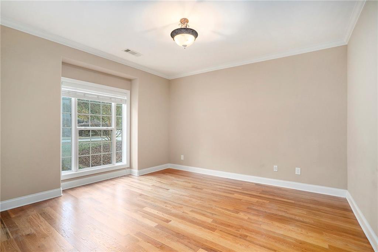
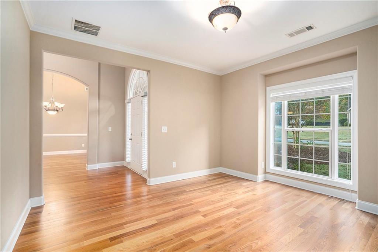
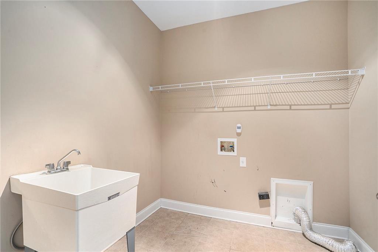
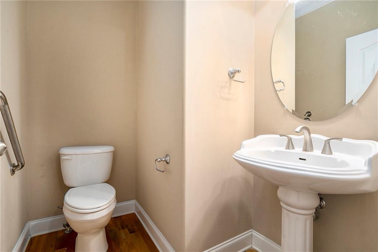
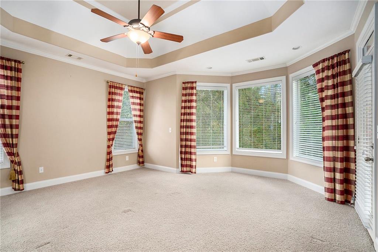
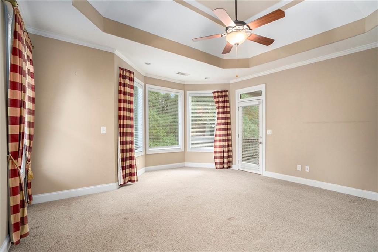
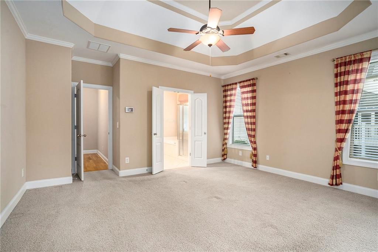
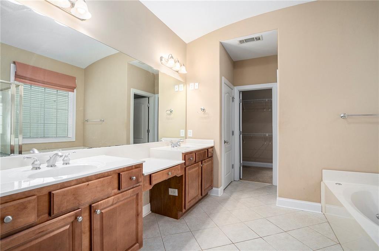
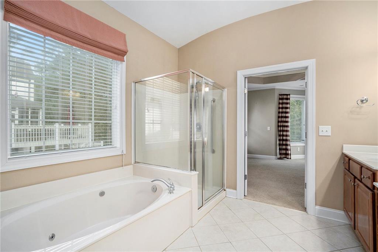
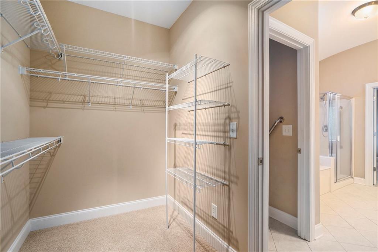
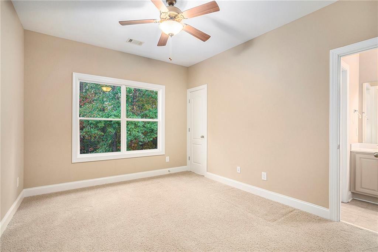
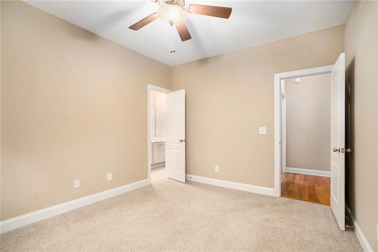
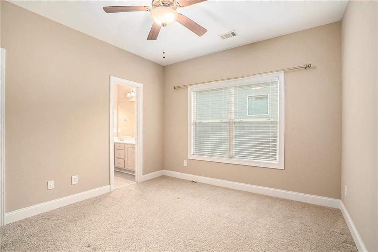
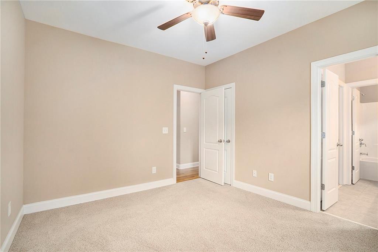
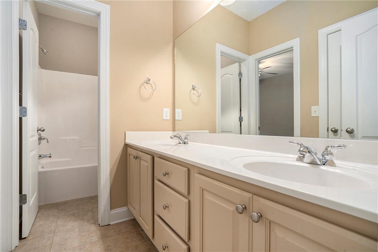
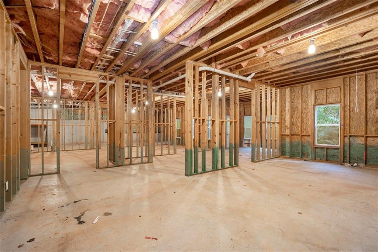
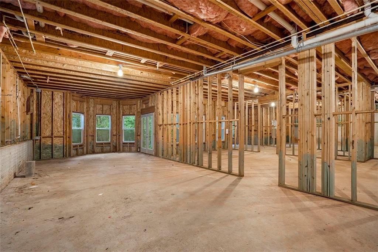
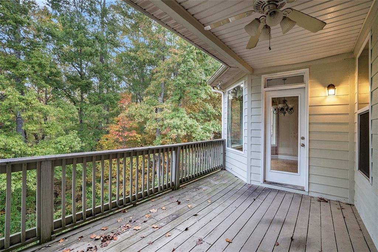
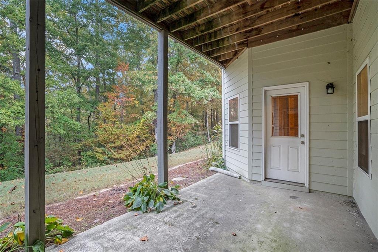
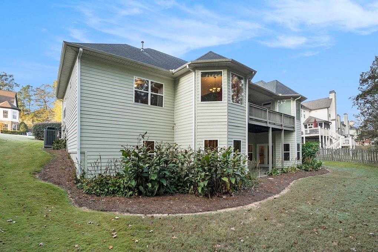
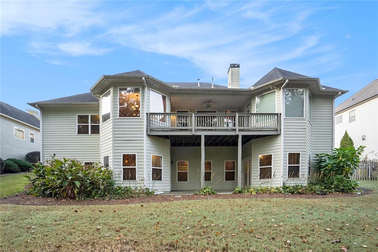
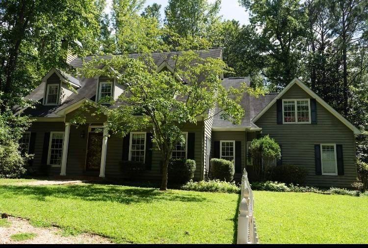
 MLS# 410699354
MLS# 410699354 