Viewing Listing MLS# 409736890
Marietta, GA 30062
- 3Beds
- 3Full Baths
- N/AHalf Baths
- N/A SqFt
- 1978Year Built
- 0.20Acres
- MLS# 409736890
- Residential
- Single Family Residence
- Pending
- Approx Time on Market10 days
- AreaN/A
- CountyCobb - GA
- Subdivision Winter Chase
Overview
Don't miss out on this incredible opportunity located in the Pope High School district. This contemporary-looking home features a front porch welcoming you inside to the foyer entrance. Here you will find a formal dining room for entertaining.. Continue inside to the family room with vaulted ceilings, a fireplace, and plenty of natural light. Eat-in kitchen with wooden cabinets, black appliances, and plenty of storage and counter space. The owner's suite is on the main level with a tub/shower combination and large closets. The lower level has been finished with a large bonus room, space for a home office, and a tiled bathroom. There is so much potential for investors or owner-occupants looking to do a little sweat equity. Bring your contractor and designer to see how you can transform this home into something truly spectacular. This will not last long, so get your offer in today!
Association Fees / Info
Hoa: No
Community Features: Near Schools, Near Shopping, Near Trails/Greenway
Hoa Fees Frequency: Annually
Bathroom Info
Main Bathroom Level: 2
Total Baths: 3.00
Fullbaths: 3
Room Bedroom Features: Split Bedroom Plan
Bedroom Info
Beds: 3
Building Info
Habitable Residence: No
Business Info
Equipment: None
Exterior Features
Fence: None
Patio and Porch: Front Porch, Patio
Exterior Features: None
Road Surface Type: Asphalt
Pool Private: No
County: Cobb - GA
Acres: 0.20
Pool Desc: None
Fees / Restrictions
Financial
Original Price: $289,900
Owner Financing: No
Garage / Parking
Parking Features: Attached, Driveway, Garage
Green / Env Info
Green Energy Generation: None
Handicap
Accessibility Features: None
Interior Features
Security Ftr: None
Fireplace Features: Factory Built, Family Room
Levels: One and One Half
Appliances: Dishwasher, Electric Oven, Electric Range
Laundry Features: In Hall
Interior Features: Entrance Foyer, High Ceilings 9 ft Lower, High Ceilings 9 ft Main
Flooring: Carpet, Ceramic Tile, Laminate
Spa Features: None
Lot Info
Lot Size Source: Public Records
Lot Features: Back Yard, Front Yard, Private
Lot Size: 89 x 100
Misc
Property Attached: No
Home Warranty: No
Open House
Other
Other Structures: None
Property Info
Construction Materials: Wood Siding
Year Built: 1,978
Property Condition: Resale
Roof: Composition
Property Type: Residential Detached
Style: Traditional
Rental Info
Land Lease: No
Room Info
Kitchen Features: Cabinets Stain, Eat-in Kitchen, Laminate Counters
Room Master Bathroom Features: Tub/Shower Combo
Room Dining Room Features: Separate Dining Room
Special Features
Green Features: None
Special Listing Conditions: None
Special Circumstances: No disclosures from Seller, Sold As/Is
Sqft Info
Building Area Total: 2249
Building Area Source: Public Records
Tax Info
Tax Amount Annual: 4062
Tax Year: 2,023
Tax Parcel Letter: 16-0390-0-039-0
Unit Info
Utilities / Hvac
Cool System: Ceiling Fan(s), Central Air
Electric: 220 Volts
Heating: Central
Utilities: Cable Available, Electricity Available, Natural Gas Available, Phone Available, Sewer Available, Water Available
Sewer: Septic Tank
Waterfront / Water
Water Body Name: None
Water Source: Public
Waterfront Features: None
Directions
GPS FriendlyListing Provided courtesy of Southern Classic Realtors
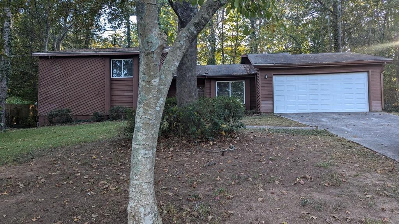
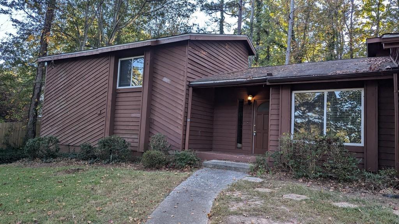
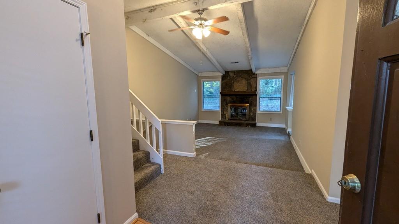
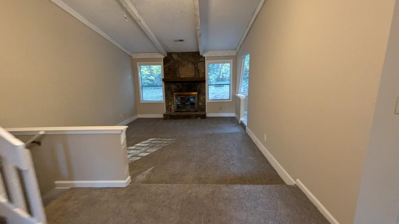
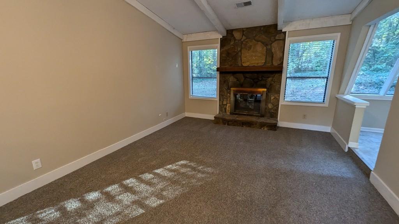
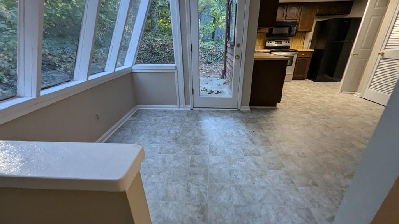
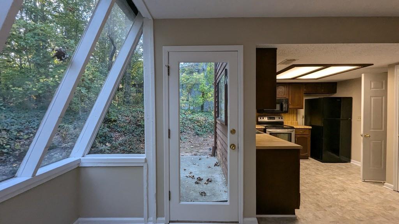
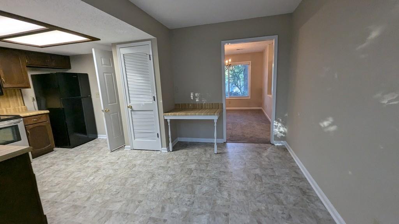
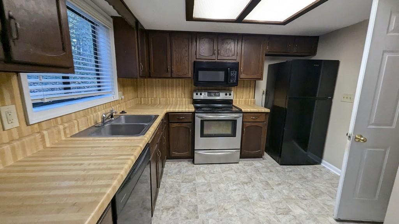
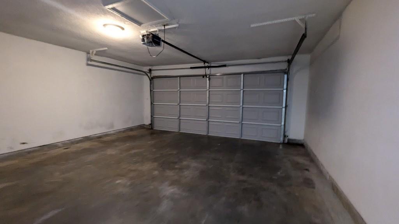
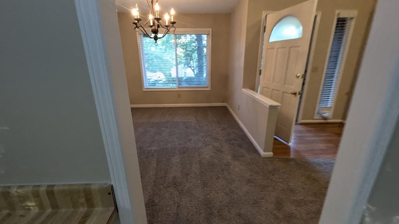
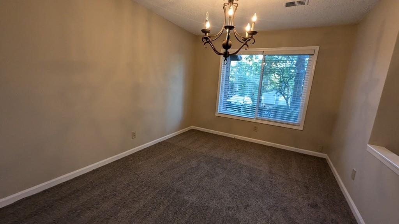
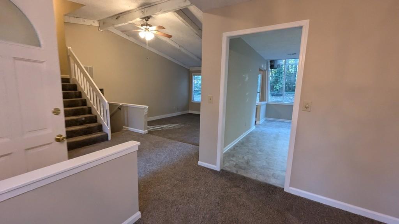
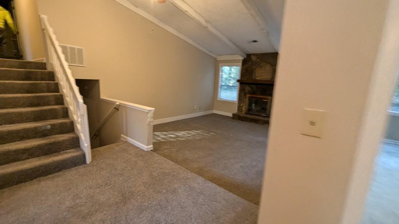
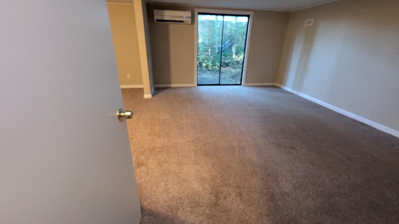
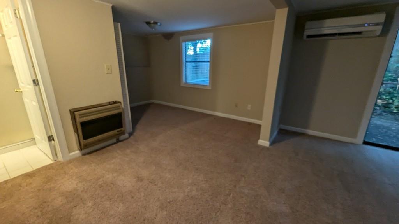
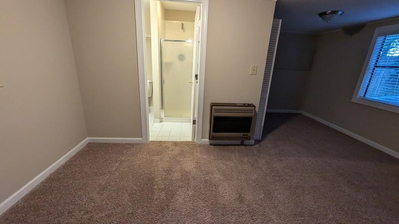
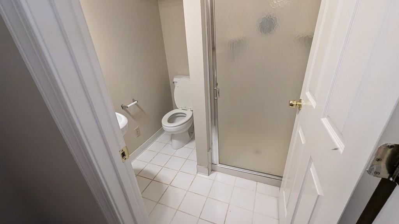
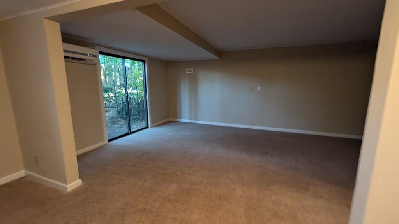
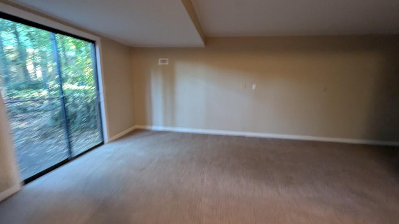
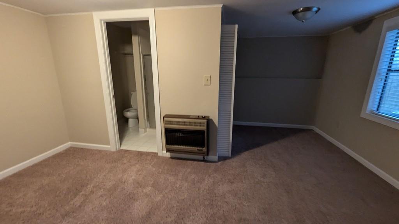
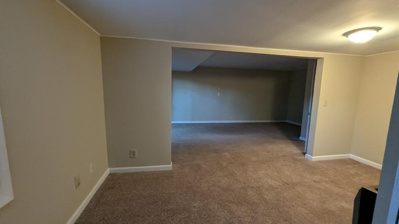
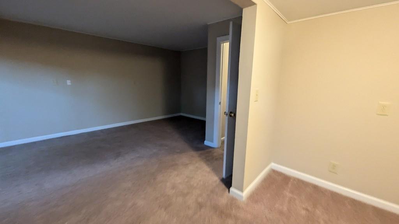
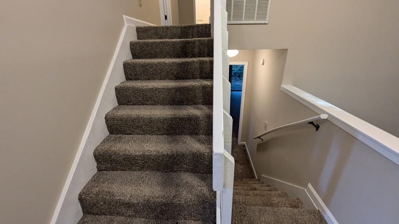
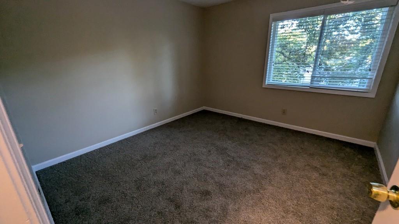
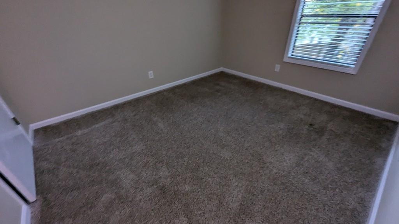
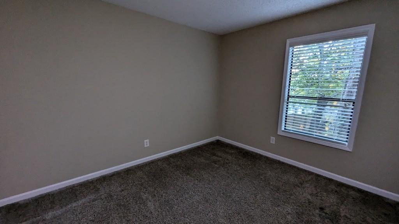
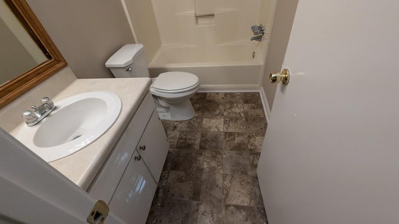
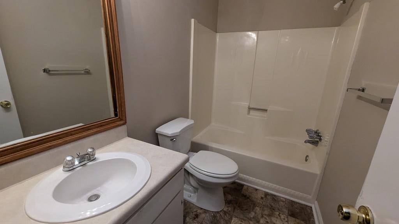
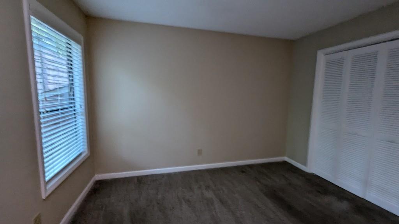
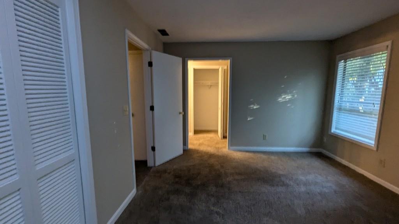
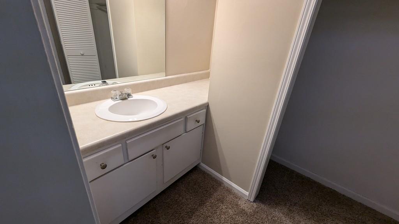
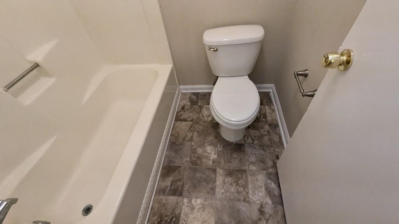
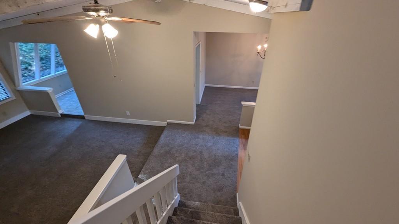
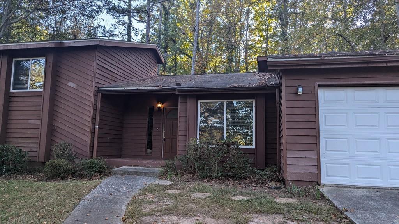
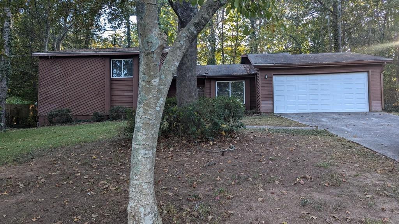
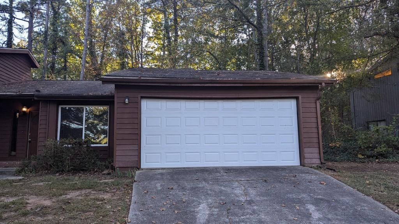
 Listings identified with the FMLS IDX logo come from
FMLS and are held by brokerage firms other than the owner of this website. The
listing brokerage is identified in any listing details. Information is deemed reliable
but is not guaranteed. If you believe any FMLS listing contains material that
infringes your copyrighted work please
Listings identified with the FMLS IDX logo come from
FMLS and are held by brokerage firms other than the owner of this website. The
listing brokerage is identified in any listing details. Information is deemed reliable
but is not guaranteed. If you believe any FMLS listing contains material that
infringes your copyrighted work please