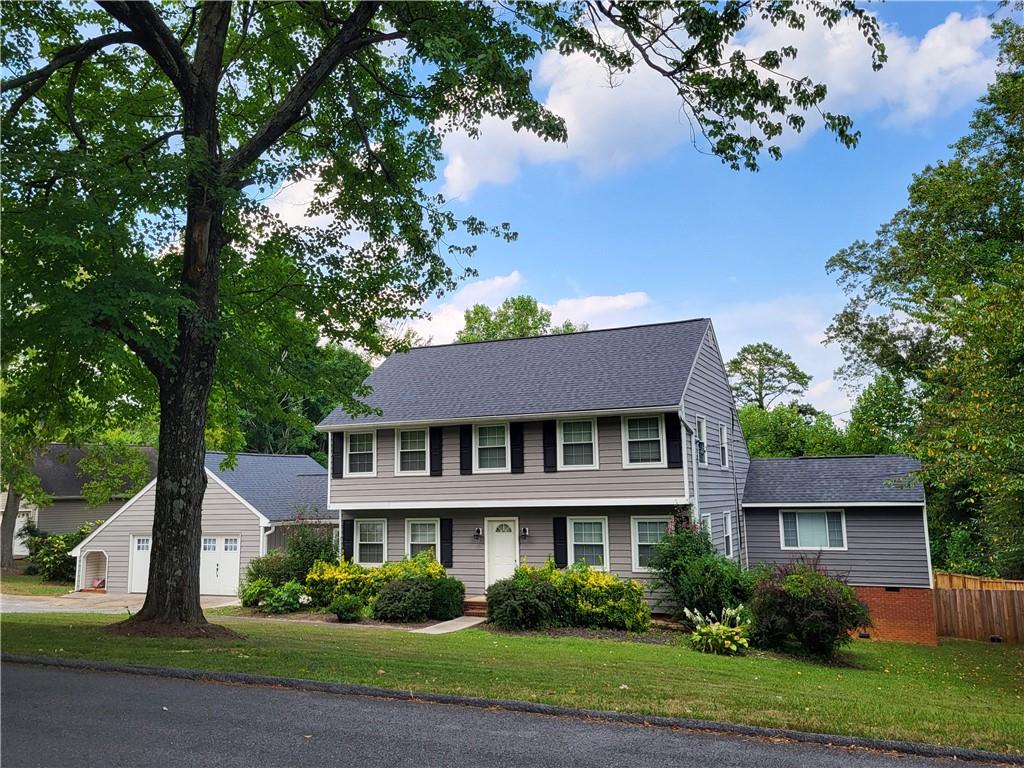Viewing Listing MLS# 409735367
Dalton, GA 30720
- 4Beds
- 2Full Baths
- 1Half Baths
- N/A SqFt
- 1987Year Built
- 0.36Acres
- MLS# 409735367
- Residential
- Single Family Residence
- Active
- Approx Time on Market23 days
- AreaN/A
- CountyWhitfield - GA
- Subdivision Westchester
Overview
Spacious home in a desirable neighborhood ready for the next family to enjoy. Kitchen was recently renovated and the whole house was recently painted. Home features a separate den, dining room and breakfast room. Large primary bedroom and ensuite bath has double vanities, soaking tub and separate shower. Beautiful level backyard has a large patio area and inground pool for the family and friends to enjoy. This home is located inside the city limits and in the Dalton School District.
Association Fees / Info
Hoa: No
Community Features: None
Bathroom Info
Halfbaths: 1
Total Baths: 3.00
Fullbaths: 2
Room Bedroom Features: Oversized Master
Bedroom Info
Beds: 4
Building Info
Habitable Residence: No
Business Info
Equipment: None
Exterior Features
Fence: Back Yard, Wood
Patio and Porch: Patio
Exterior Features: Private Yard
Road Surface Type: Asphalt
Pool Private: No
County: Whitfield - GA
Acres: 0.36
Pool Desc: In Ground
Fees / Restrictions
Financial
Original Price: $474,900
Owner Financing: No
Garage / Parking
Parking Features: Attached, Garage, Garage Door Opener
Green / Env Info
Green Energy Generation: None
Handicap
Accessibility Features: None
Interior Features
Security Ftr: Fire Alarm
Fireplace Features: Family Room
Levels: Two
Appliances: Electric Range, Electric Water Heater, Microwave, Refrigerator
Laundry Features: Laundry Room
Interior Features: Walk-In Closet(s)
Flooring: Ceramic Tile, Hardwood, Vinyl
Spa Features: None
Lot Info
Lot Size Source: Public Records
Lot Features: Back Yard, Front Yard, Level
Lot Size: x
Misc
Property Attached: No
Home Warranty: Yes
Open House
Other
Other Structures: None
Property Info
Construction Materials: Stone, Stucco
Year Built: 1,987
Property Condition: Resale
Roof: Composition, Shingle
Property Type: Residential Detached
Style: Contemporary
Rental Info
Land Lease: No
Room Info
Kitchen Features: Breakfast Bar, Breakfast Room, Eat-in Kitchen, Pantry, Stone Counters
Room Master Bathroom Features: Double Vanity,Separate Tub/Shower,Other
Room Dining Room Features: Separate Dining Room
Special Features
Green Features: None
Special Listing Conditions: None
Special Circumstances: None
Sqft Info
Building Area Total: 2629
Building Area Source: Public Records
Tax Info
Tax Amount Annual: 3456
Tax Year: 2,023
Tax Parcel Letter: 12-272-01-045
Unit Info
Utilities / Hvac
Cool System: Central Air
Electric: 110 Volts, 220 Volts
Heating: Central
Utilities: Cable Available, Electricity Available, Natural Gas Available, Phone Available, Sewer Available, Underground Utilities, Water Available
Sewer: Public Sewer
Waterfront / Water
Water Body Name: None
Water Source: Public
Waterfront Features: None
Directions
From I-75 exit to Walnut Avenue. Turn right onto Dug Gap Road, right onto Westchester Drive, left onto Kingsridge Drive. House is on the left. SIPListing Provided courtesy of Coldwell Banker Kinard Realty
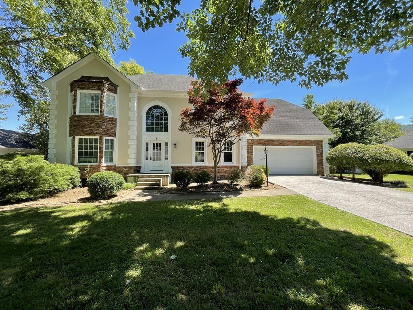
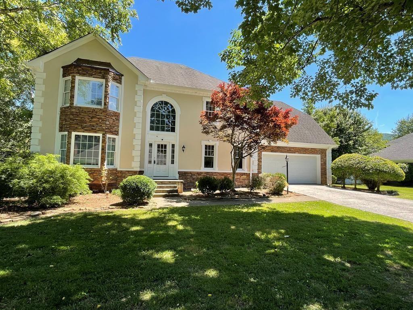
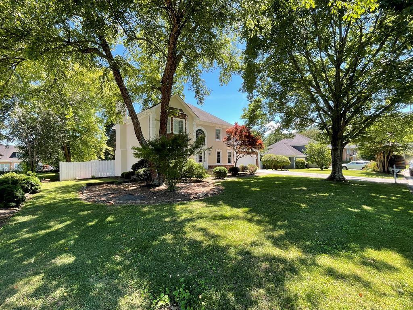
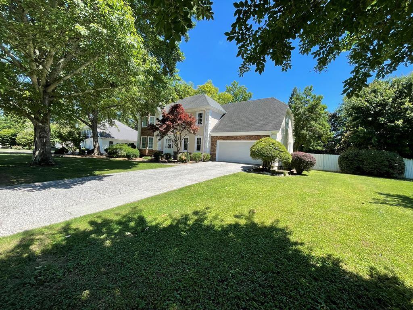
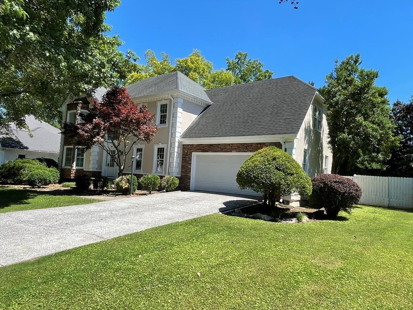
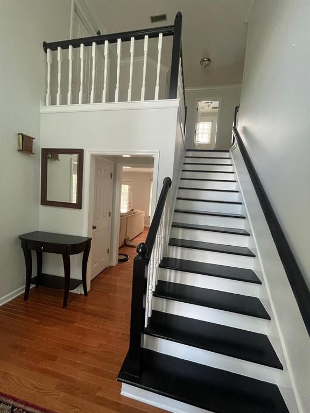
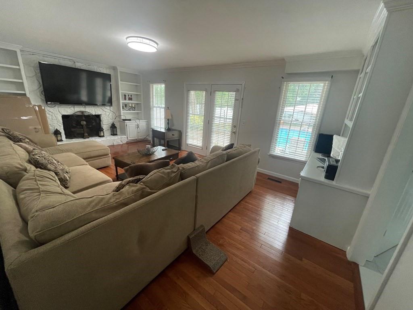
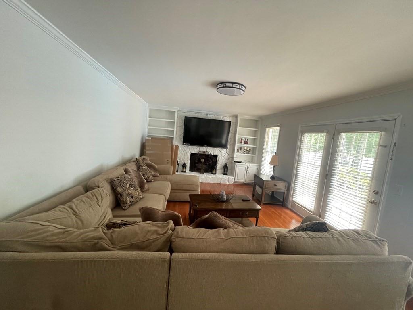
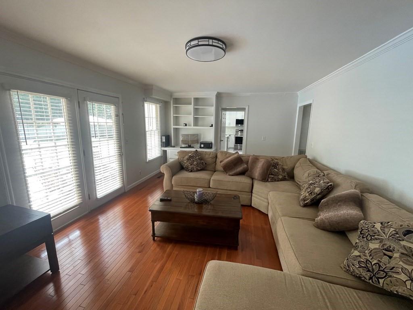
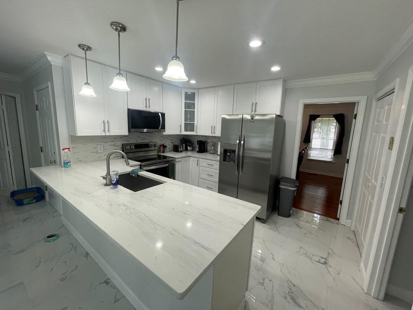
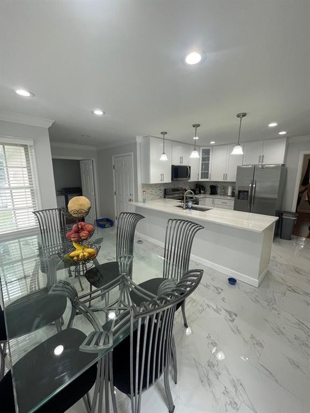
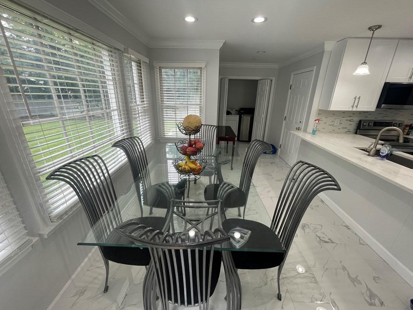
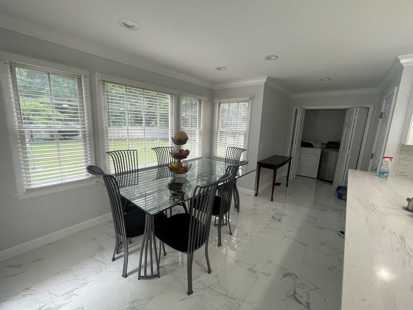
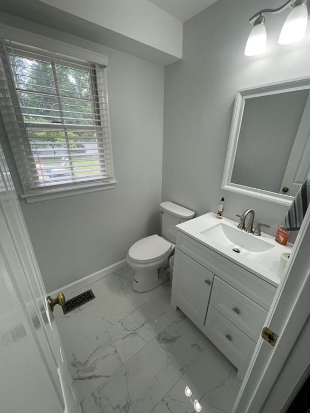
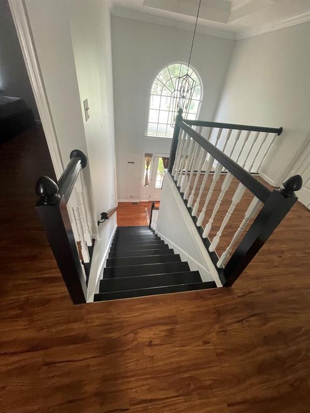
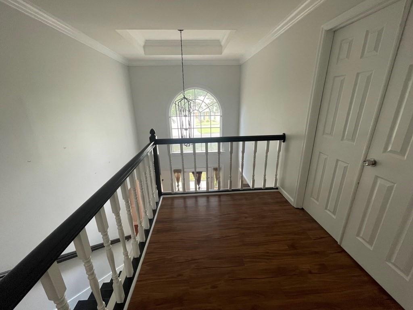
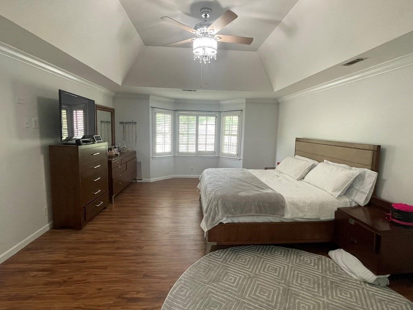
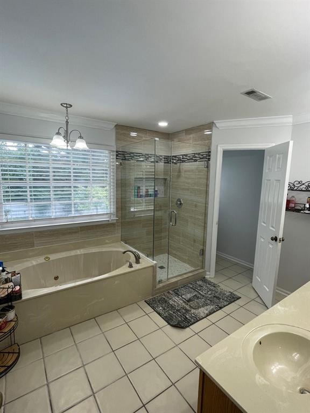
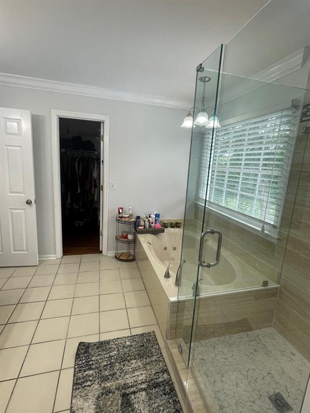
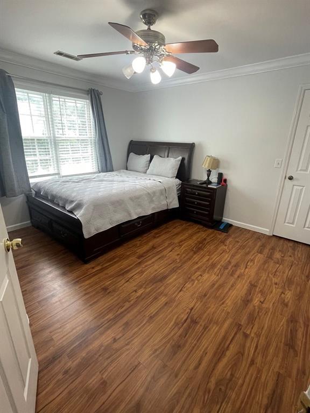
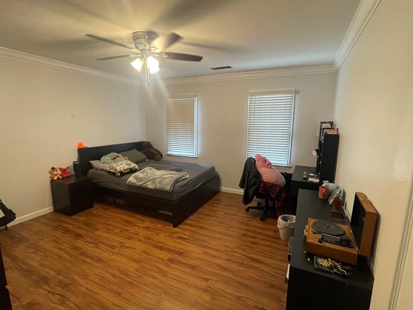
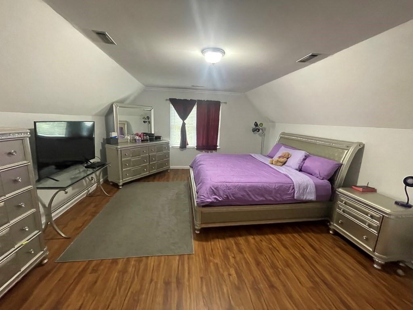
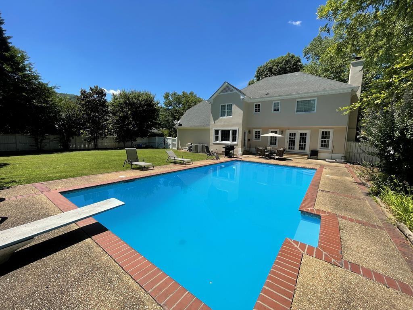
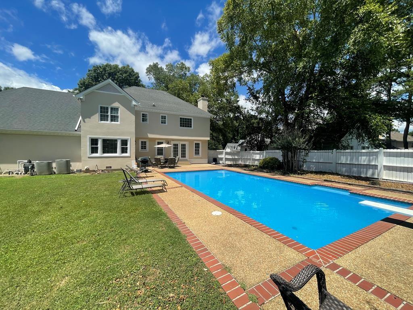
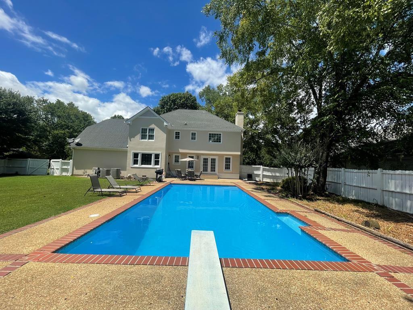
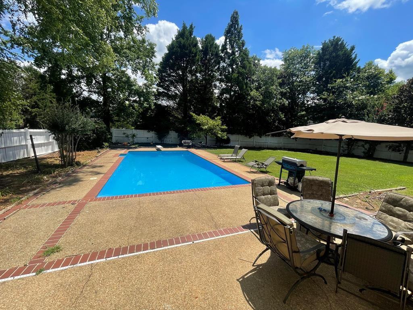
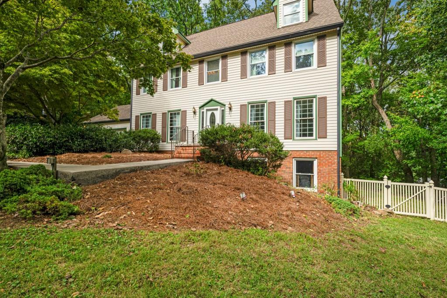
 MLS# 407367198
MLS# 407367198 