Viewing Listing MLS# 409730162
Marietta, GA 30068
- 6Beds
- 5Full Baths
- 3Half Baths
- N/A SqFt
- 1999Year Built
- 0.42Acres
- MLS# 409730162
- Residential
- Single Family Residence
- Active
- Approx Time on Market22 days
- AreaN/A
- CountyCobb - GA
- Subdivision Waterford Green
Overview
Nestled in the prestigious Waterford Green subdivision, this beautiful property offers a blend of classic charm and modern upgrades. Featuring 6 spacious bedroom and 5 + bathrooms. This home is designed to cater to every family members needs. The main level boasts a grand two-story foyer, hardwood floors and an open floor plan that connects the formal living room, music room, dining room, breakfast area, large kitchen and family room ideal for entertaining. The gourmet kitchen is a chefs dream complete with stone countertops, stainless steel appliances, walk in pantry and an island perfect for casual dining or social gatherings. It flows seamlessly into a cozy family room with a fireplace. Large windows throughout the home allow natural light to flood the interiors, enhancing the homes inviting ambiance. The Primary suite is a luxurious retreat featuring a spa-like bathroom with dual vanities beautiful stones and fixtures. Attached is a fabulous dressing area. The additional secondary bedrooms are generously sized, each with their own access to a bathroom. The finished terrace level offers versatile space with an additional kitchen, bedroom/office, family room/playroom adding extra functionality to the home. Outside includes a spectacular heated pool and deck area, beautifully landscaped private yard all perfect for every outdoor entertainment needs. Top Walton High School, close to parks, country clubs, shopping and dining. This home combines luxury, convenience and a welcoming atmosphere with its exceptional features and prime location. East Cobb living at its finest. Lower Cobb County taxes.
Association Fees / Info
Hoa: Yes
Hoa Fees Frequency: Annually
Hoa Fees: 1292
Community Features: Clubhouse, Meeting Room, Near Schools, Near Shopping, Playground, Pool, Sidewalks, Tennis Court(s)
Association Fee Includes: Maintenance Grounds, Swim, Tennis
Bathroom Info
Halfbaths: 3
Total Baths: 8.00
Fullbaths: 5
Room Bedroom Features: In-Law Floorplan, Oversized Master
Bedroom Info
Beds: 6
Building Info
Habitable Residence: No
Business Info
Equipment: Irrigation Equipment, Satellite Dish, TV Antenna
Exterior Features
Fence: Back Yard, Fenced, Wrought Iron
Patio and Porch: Covered, Deck, Side Porch
Exterior Features: Gas Grill, Private Entrance, Private Yard, Rear Stairs, Storage
Road Surface Type: Asphalt
Pool Private: No
County: Cobb - GA
Acres: 0.42
Pool Desc: Gunite, Heated, In Ground, Salt Water
Fees / Restrictions
Financial
Original Price: $2,300,000
Owner Financing: No
Garage / Parking
Parking Features: Driveway, Garage, Garage Door Opener, Garage Faces Side, Kitchen Level
Green / Env Info
Green Energy Generation: None
Handicap
Accessibility Features: None
Interior Features
Security Ftr: Fire Alarm, Security Gate, Security Service, Smoke Detector(s)
Fireplace Features: Gas Log, Gas Starter, Glass Doors, Master Bedroom
Levels: Three Or More
Appliances: Dishwasher, Disposal, Double Oven, Gas Cooktop, Gas Oven, Gas Range, Gas Water Heater, Microwave, Refrigerator, Self Cleaning Oven
Laundry Features: In Basement, Laundry Chute, Mud Room, Upper Level
Interior Features: Disappearing Attic Stairs, Double Vanity, Entrance Foyer, High Ceilings 10 ft Main, His and Hers Closets, Permanent Attic Stairs, Tray Ceiling(s), Walk-In Closet(s), Wet Bar
Flooring: Carpet, Ceramic Tile, Hardwood, Tile
Spa Features: None
Lot Info
Lot Size Source: Owner
Lot Features: Back Yard, Cul-De-Sac, Front Yard, Landscaped, Private, Wooded
Misc
Property Attached: No
Home Warranty: Yes
Open House
Other
Other Structures: Outbuilding
Property Info
Construction Materials: Stucco
Year Built: 1,999
Property Condition: Resale
Roof: Composition, Metal
Property Type: Residential Detached
Style: Contemporary, Modern
Rental Info
Land Lease: No
Room Info
Kitchen Features: Breakfast Bar, Cabinets Stain, Kitchen Island, Pantry Walk-In, Second Kitchen, Stone Counters, View to Family Room
Room Master Bathroom Features: Double Vanity,Separate His/Hers,Separate Tub/Showe
Room Dining Room Features: Butlers Pantry,Open Concept
Special Features
Green Features: None
Special Listing Conditions: None
Special Circumstances: None
Sqft Info
Building Area Total: 8085
Building Area Source: Public Records
Tax Info
Tax Amount Annual: 3830
Tax Year: 2,023
Tax Parcel Letter: 01-0277-0-032-0
Unit Info
Utilities / Hvac
Cool System: Attic Fan, Ceiling Fan(s), Central Air
Electric: 110 Volts, 220 Volts in Laundry
Heating: Central, Natural Gas
Utilities: Cable Available, Electricity Available, Natural Gas Available, Phone Available, Sewer Available, Underground Utilities, Water Available
Sewer: Public Sewer
Waterfront / Water
Water Body Name: None
Water Source: Public
Waterfront Features: None
Directions
From the river, North on Johnson Ferry Road to right on Lower Roswell Road. Travel about 1.2 miles to Waterford Green entrance. Turn right, travel to Waterford Green Trail, turn left home is in the cul-de-sac.Listing Provided courtesy of Atlanta Fine Homes Sotheby's International
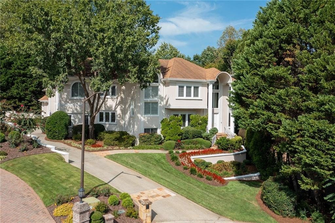
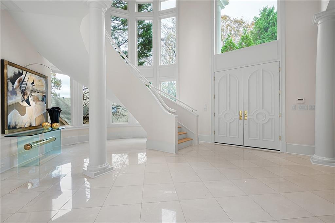
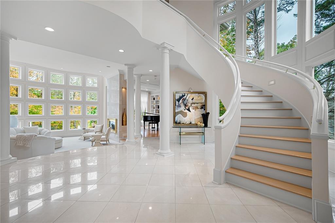
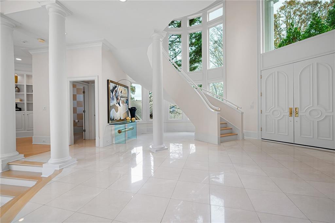
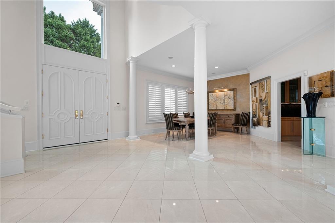
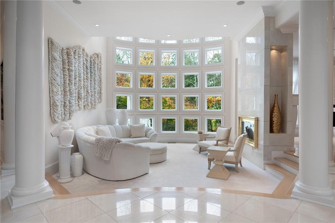
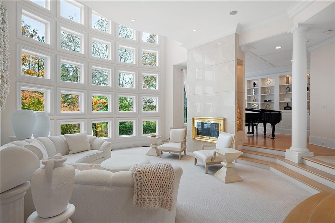
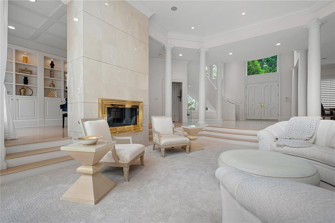
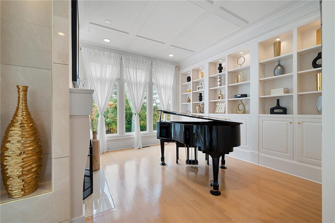
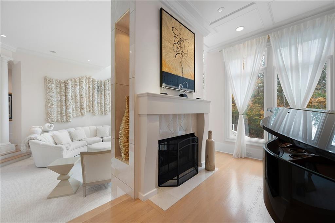
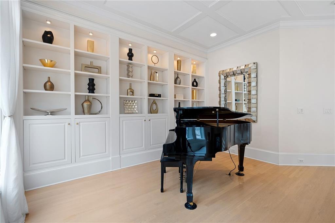
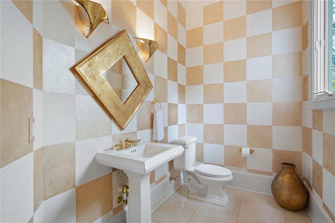
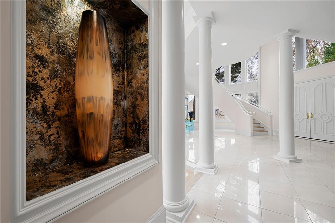
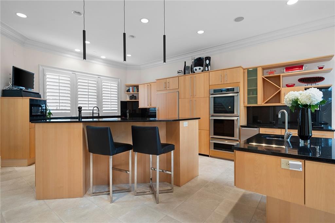
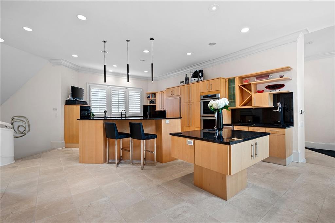
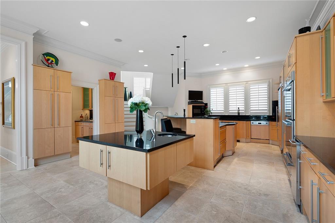
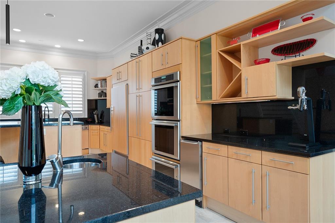
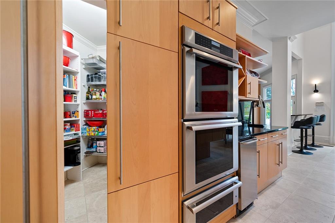
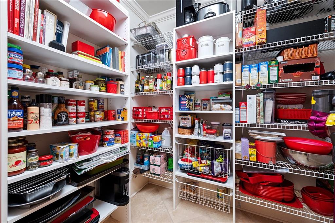
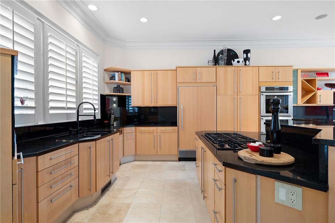
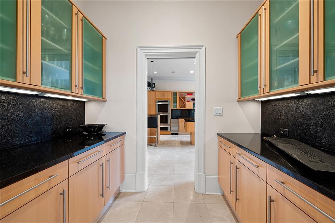
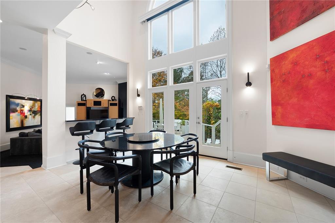
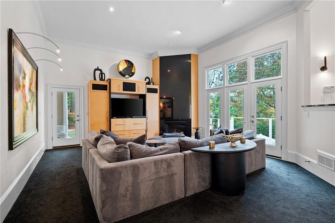
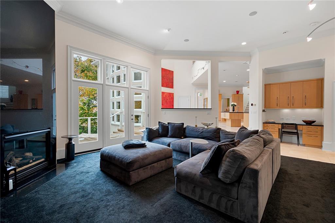
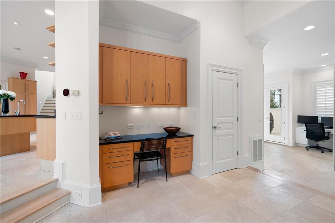
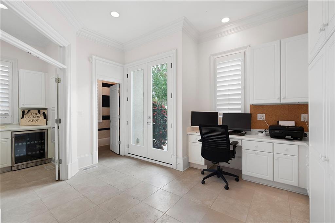
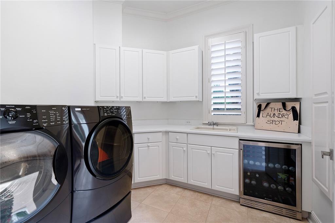
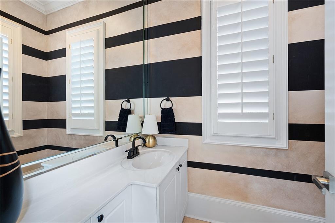
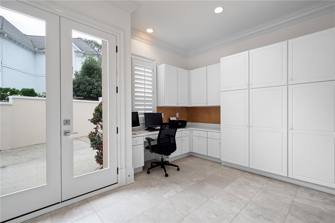
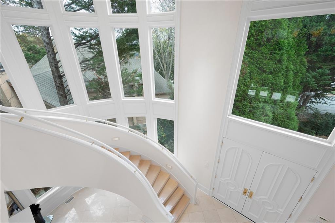
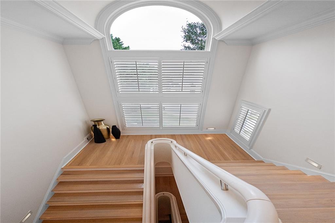
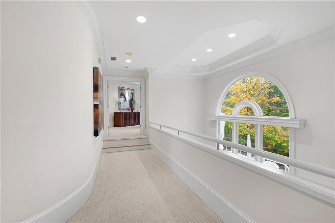
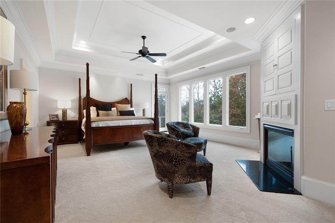
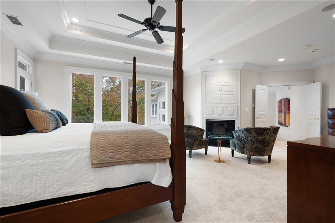
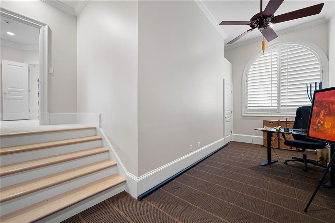
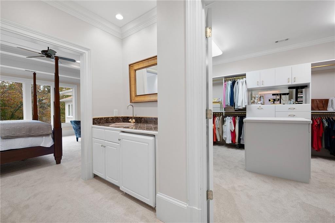
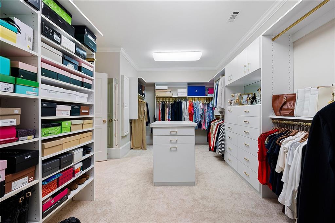
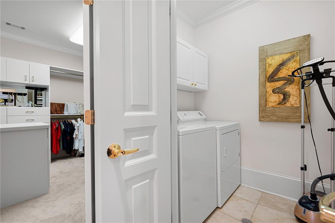
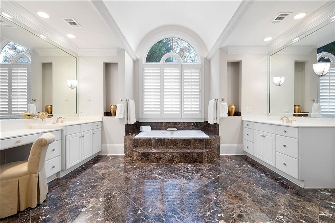
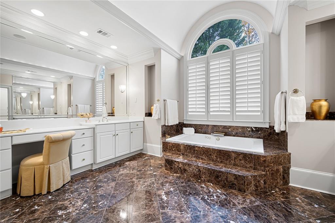
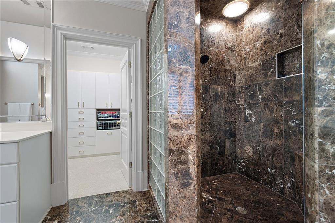
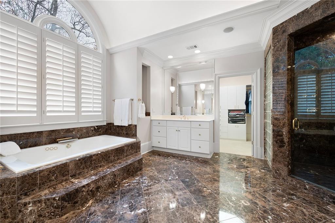
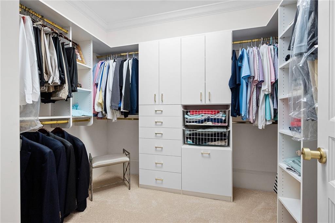
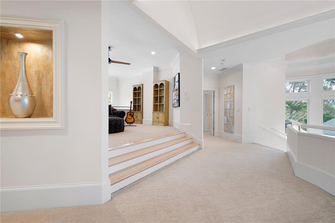
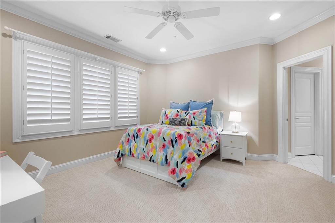
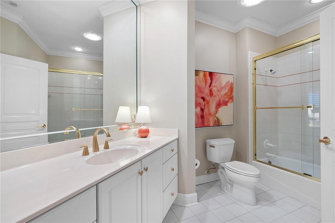
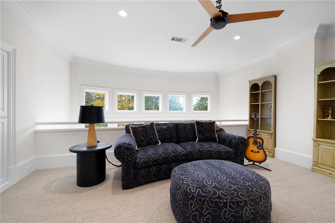
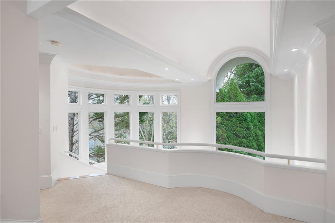
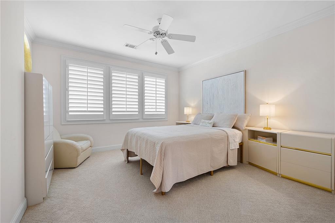
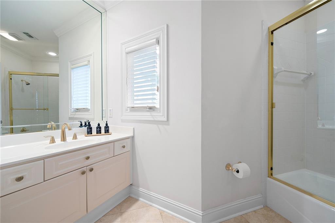
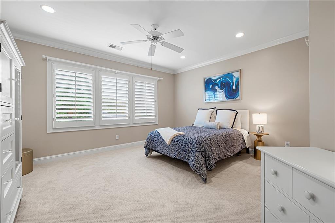
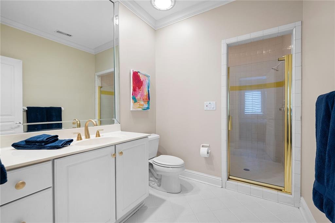
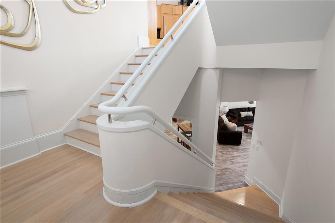
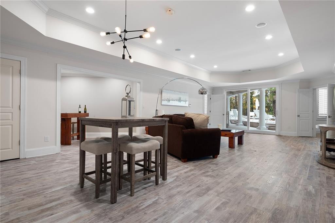
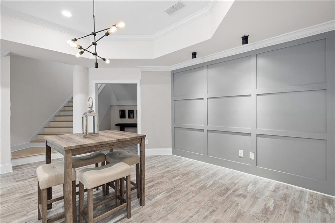
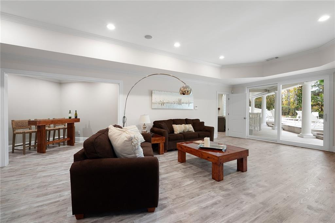
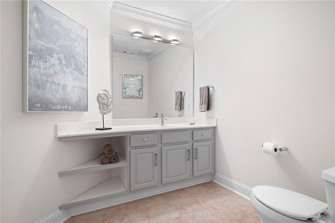
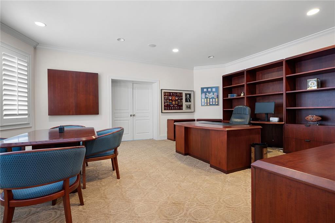
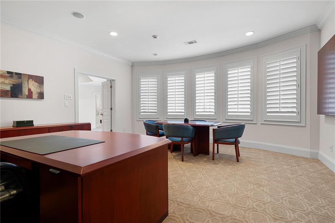
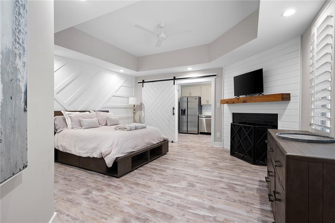
 Listings identified with the FMLS IDX logo come from
FMLS and are held by brokerage firms other than the owner of this website. The
listing brokerage is identified in any listing details. Information is deemed reliable
but is not guaranteed. If you believe any FMLS listing contains material that
infringes your copyrighted work please
Listings identified with the FMLS IDX logo come from
FMLS and are held by brokerage firms other than the owner of this website. The
listing brokerage is identified in any listing details. Information is deemed reliable
but is not guaranteed. If you believe any FMLS listing contains material that
infringes your copyrighted work please