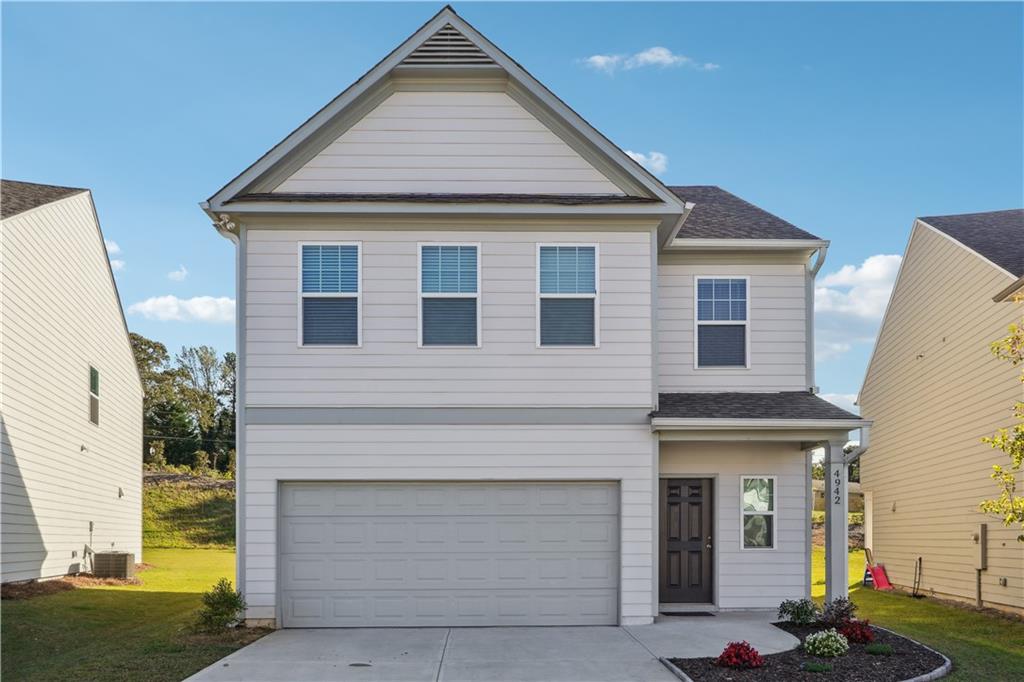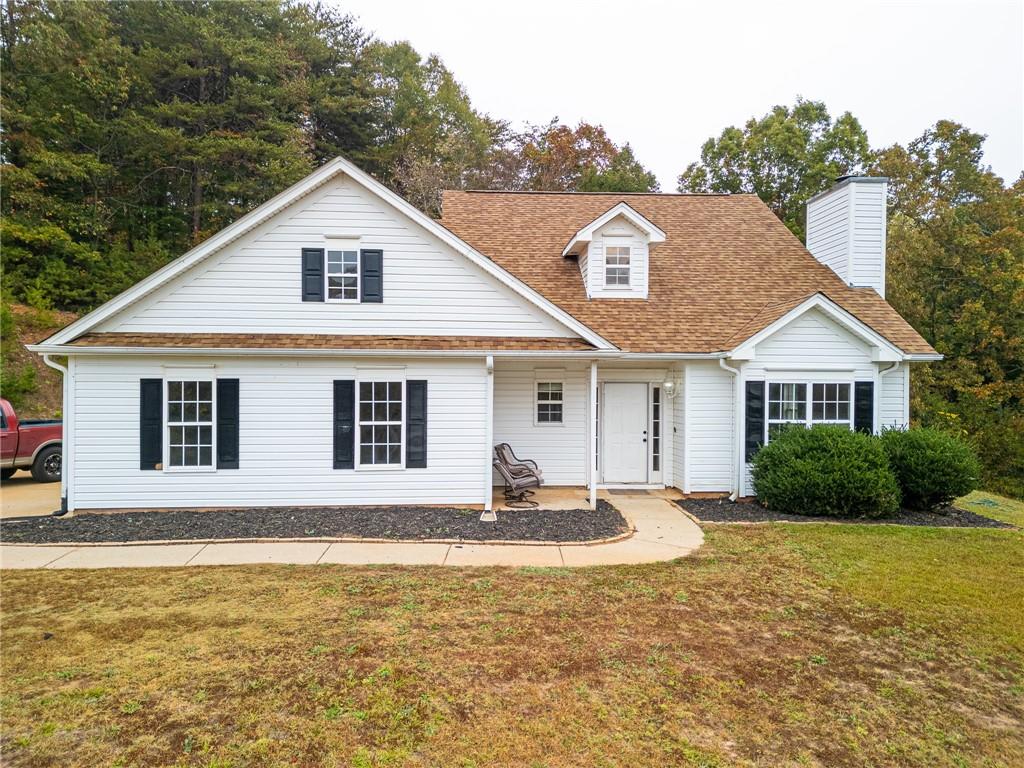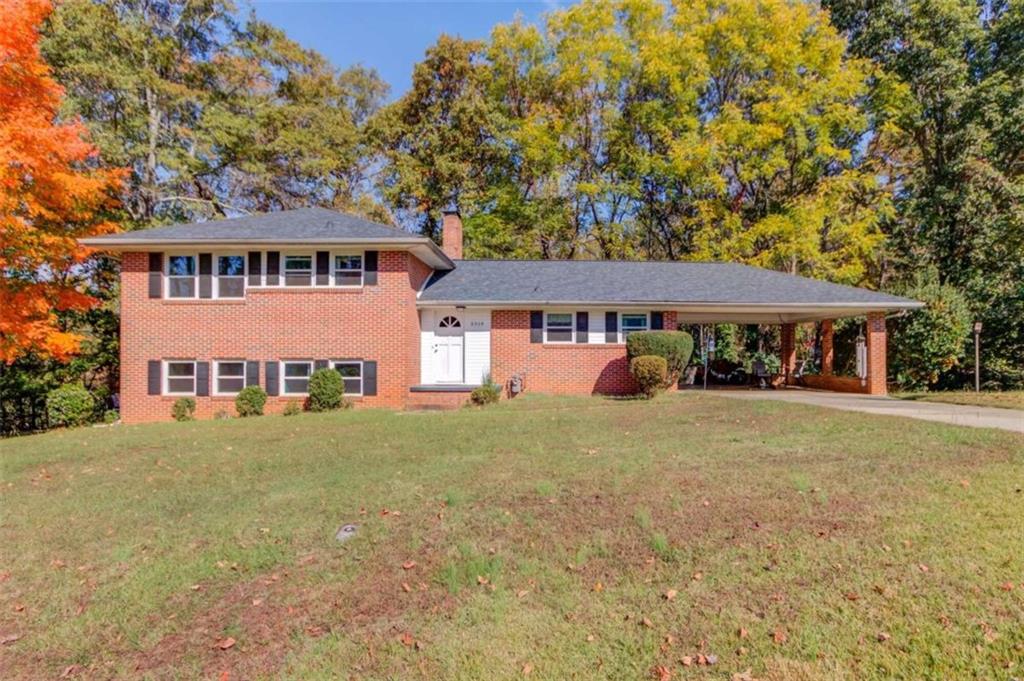Viewing Listing MLS# 409725649
Gainesville, GA 30507
- 3Beds
- 2Full Baths
- N/AHalf Baths
- N/A SqFt
- 2001Year Built
- 0.58Acres
- MLS# 409725649
- Residential
- Single Family Residence
- Active
- Approx Time on Market9 days
- AreaN/A
- CountyHall - GA
- Subdivision Canes Crossing
Overview
Welcome to your dream single level home in Gainesville! This charming 3-bedroom, 2-bathroom residence offers a spacious open floor plan features a bright living area with large windows that flood the space with natural light, making it ideal for family gatherings or entertaining friends. Hardwood floors throughout the home and carpet in the bedrooms. The kitchen comes with ample cabinet space, with an adjacent dining area for convenient mealtimes. The serene master suite serves as a private retreat, complete with an en-suite bathroom and a large walk-in closet, while two additional bedrooms provide plenty of room for family or guests located on the other side of the home. Step outside to a beautifully landscaped fenced in, large backyard, perfect for barbecues or simply relaxing. Conveniently located just minutes from local parks, schools, and shopping centers, this home is the ideal spot to experience all that Gainesville has to offer. With a two-car garage, laundry room, and no HOA, this is an opportunity you wont want to miss. Schedule a tour today and discover your new Gainesville paradise!
Association Fees / Info
Hoa: No
Community Features: None
Bathroom Info
Main Bathroom Level: 2
Total Baths: 2.00
Fullbaths: 2
Room Bedroom Features: Master on Main
Bedroom Info
Beds: 3
Building Info
Habitable Residence: No
Business Info
Equipment: None
Exterior Features
Fence: Back Yard
Patio and Porch: Rear Porch
Exterior Features: None
Road Surface Type: Paved
Pool Private: No
County: Hall - GA
Acres: 0.58
Pool Desc: None
Fees / Restrictions
Financial
Original Price: $335,000
Owner Financing: No
Garage / Parking
Parking Features: Attached, Garage
Green / Env Info
Green Energy Generation: None
Handicap
Accessibility Features: None
Interior Features
Security Ftr: None
Fireplace Features: Living Room
Levels: One
Appliances: Dishwasher
Laundry Features: Main Level
Interior Features: Other
Flooring: Carpet
Spa Features: None
Lot Info
Lot Size Source: Public Records
Lot Features: Back Yard
Lot Size: 162x158x159x159
Misc
Property Attached: No
Home Warranty: No
Open House
Other
Other Structures: None
Property Info
Construction Materials: Other
Year Built: 2,001
Property Condition: Resale
Roof: Shingle
Property Type: Residential Detached
Style: Traditional
Rental Info
Land Lease: No
Room Info
Kitchen Features: Eat-in Kitchen
Room Master Bathroom Features: Double Vanity,Separate Tub/Shower
Room Dining Room Features: Separate Dining Room
Special Features
Green Features: None
Special Listing Conditions: None
Special Circumstances: Other
Sqft Info
Building Area Total: 1540
Building Area Source: Public Records
Tax Info
Tax Amount Annual: 1006
Tax Year: 2,023
Tax Parcel Letter: 15-0030I-00-086
Unit Info
Utilities / Hvac
Cool System: Central Air
Electric: 220 Volts
Heating: Central
Utilities: Cable Available
Sewer: Septic Tank
Waterfront / Water
Water Body Name: None
Water Source: Public
Waterfront Features: None
Directions
Turn right onto Ga-347 E. Turn left onto I-985 N ramp. Take exit 17. Keep right at the fork and follow signs to GA-13 S. Turn left onto GA-322 S/Poplar Springs Rd. Sharp left onto Hopewell Ln. Turn left onto Ironwood Dr.Listing Provided courtesy of Mark Spain Real Estate
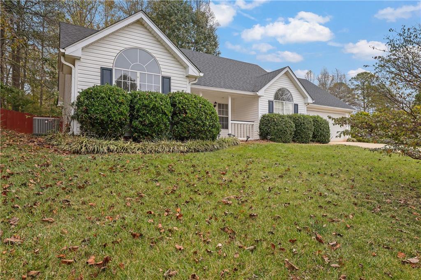
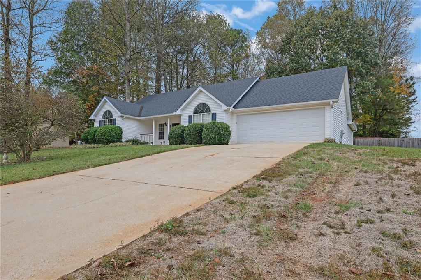
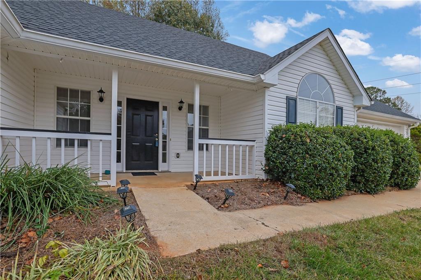
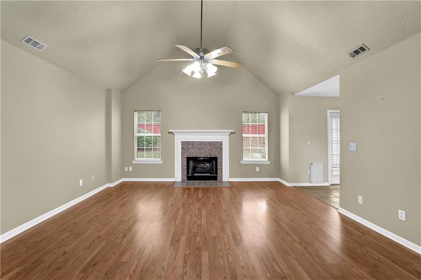
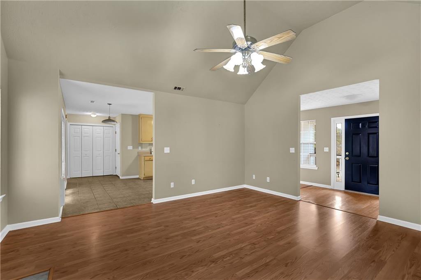
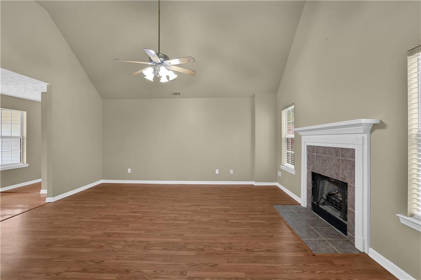
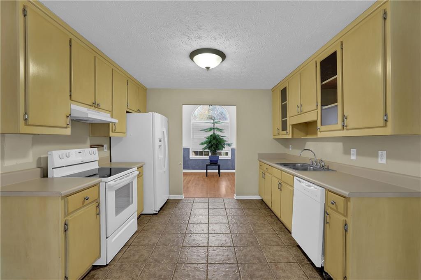
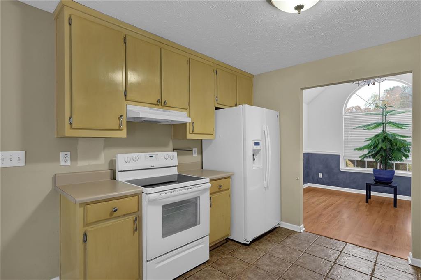
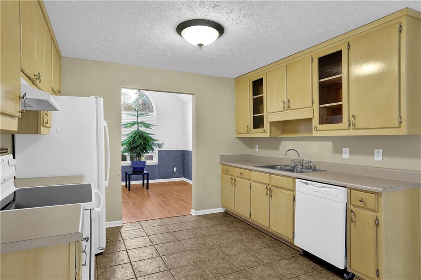
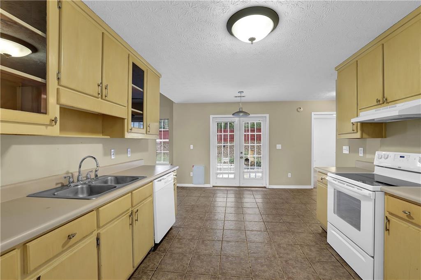
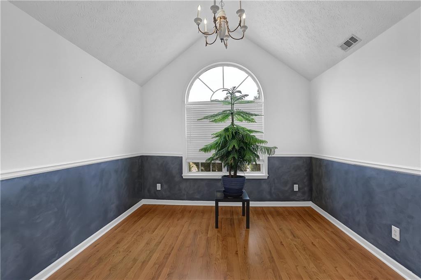
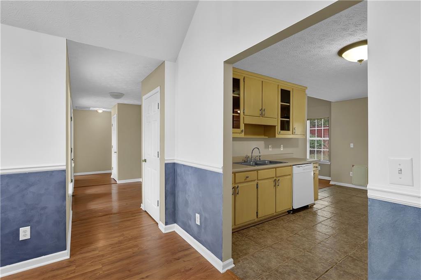
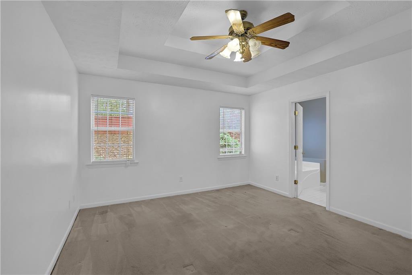
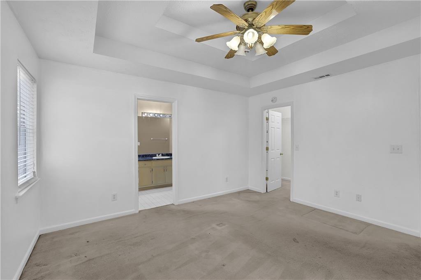
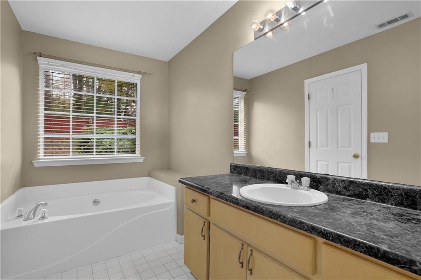
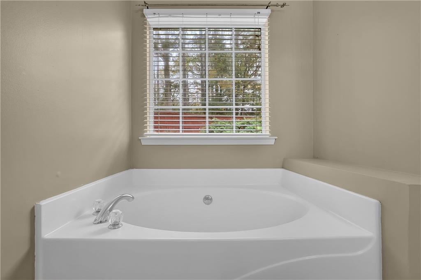
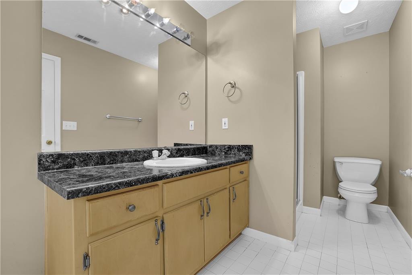
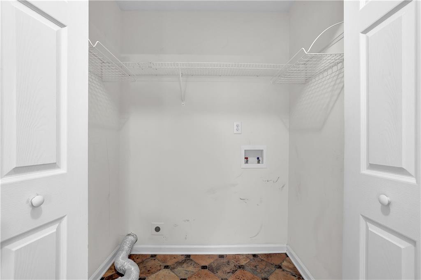
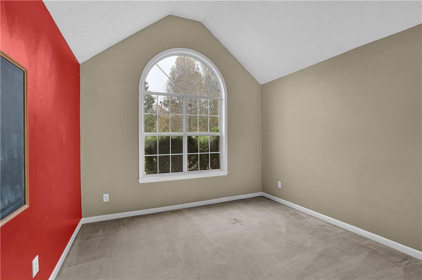
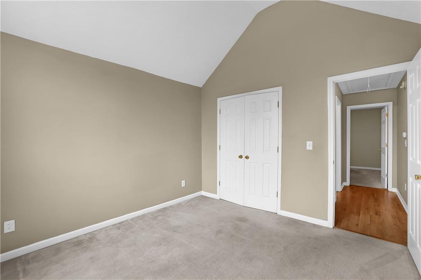
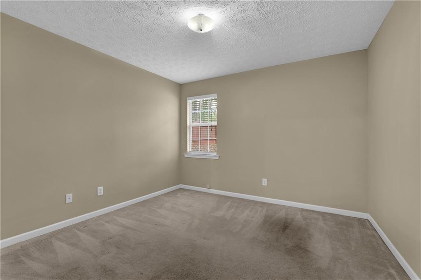
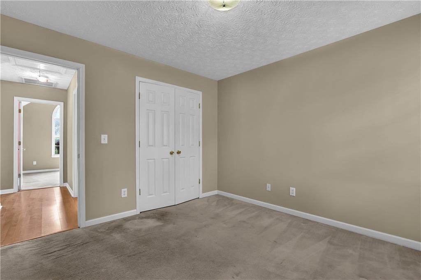
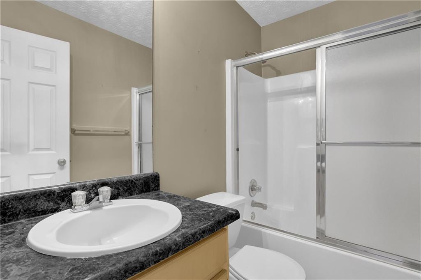
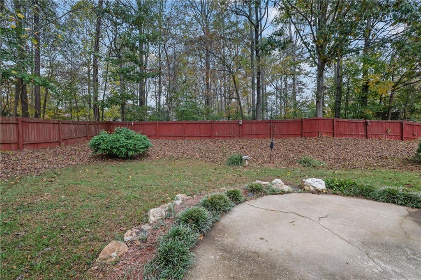
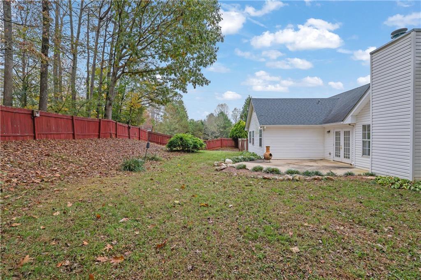
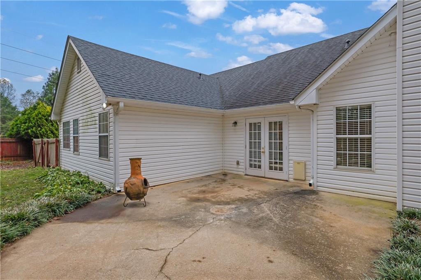
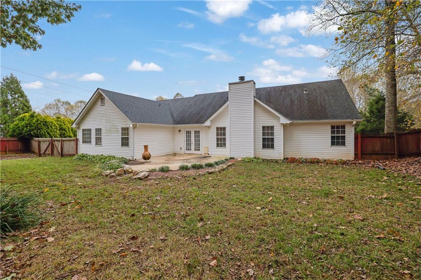
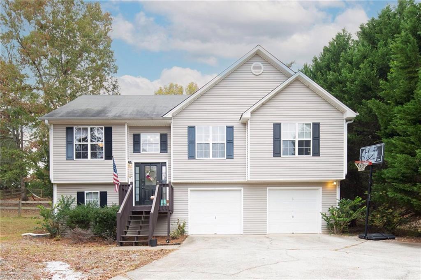
 MLS# 410527076
MLS# 410527076 