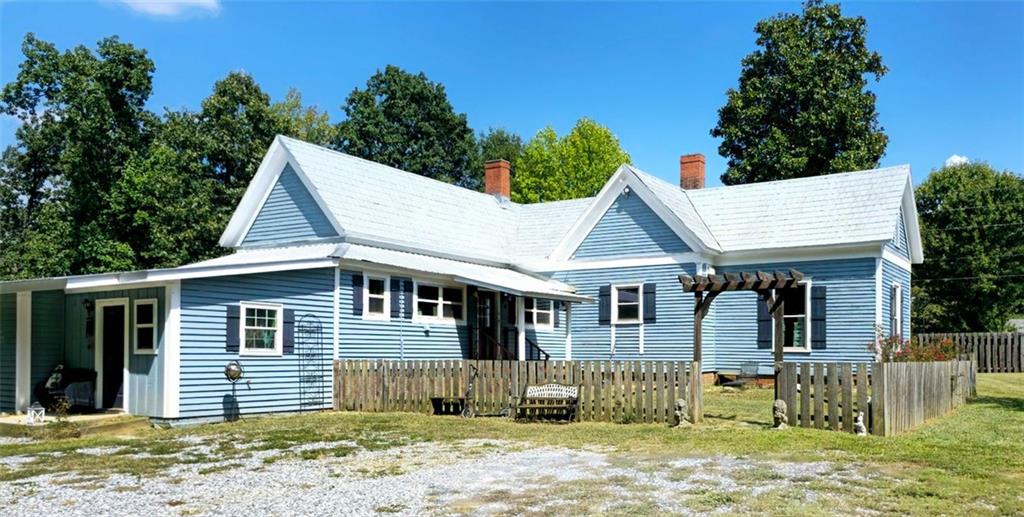Viewing Listing MLS# 409701891
Cornelia, GA 30531
- 4Beds
- 2Full Baths
- 1Half Baths
- N/A SqFt
- 2024Year Built
- 0.27Acres
- MLS# 409701891
- Residential
- Single Family Residence
- Active
- Approx Time on Market19 days
- AreaN/A
- CountyHabersham - GA
- Subdivision Magnolia Villas
Overview
MOVE IN READY NEW CONSTRUCTION HOME IN A MIDDLE OF CUL-DE-SAC!!! LOCATED IN HABERSHAM COUNTY'S #1 NEW HOME SALES COMMUNITY BY A MULI-AWARD WINNING FAMILY-OWNED BUILDER! ONLY $1000 EARNEST MONEY FOR PRIMARY RESIDENCE (10K EM FOR INVESTORS). EXTRA SELLERS CONTRIBUTION AVAILABLE TOWARD CLOSING COSTS W/PREFERRED LENDER. WELCOME TO 730 PATHWAY CIR. (LOT 91) MAGNOLIA VILLAS COMMUNITY LOCATED IN THE SOUTHERN APPALACHIAN FOOTHILLS OF NORTH GEORGIA. 1 Yr. Builder's Warranty, 2 Yr. Systems Warranty, 10 Yr. Structural Warranty, 2 Pre-Closing Walk Throughs & a Smart Home Package. The 2131 Plan has standard features plus option upgrades that include: Designer Jade Green cabinetry w/ crown molding & Bar pull hardware. Kitchen island w/ pendant lights, upgraded kitchen herringbone backsplash, premium lot in the middle of a private cul-de-sac, BONUS 10 x14 pressure treated covered back deck, owner's ensuite garden tub frosted window & separate shower w/ glass door, upgraded LVP flooring in all main areas, baths & Laundry RM. Upgraded window treatments throughout home, WiFi garage door opener w/ 2 remotes & Ceiling Fan w/ light kit added to Covered back deck. TRULY A MUST SEE!!!!
Association Fees / Info
Hoa: Yes
Hoa Fees Frequency: Annually
Hoa Fees: 250
Community Features: Homeowners Assoc
Association Fee Includes: Maintenance Grounds
Bathroom Info
Halfbaths: 1
Total Baths: 3.00
Fullbaths: 2
Room Bedroom Features: Other
Bedroom Info
Beds: 4
Building Info
Habitable Residence: No
Business Info
Equipment: None
Exterior Features
Fence: None
Patio and Porch: Covered, Deck, Front Porch
Exterior Features: Private Yard, Rain Gutters
Road Surface Type: Asphalt, Concrete, Paved
Pool Private: No
County: Habersham - GA
Acres: 0.27
Pool Desc: None
Fees / Restrictions
Financial
Original Price: $350,000
Owner Financing: No
Garage / Parking
Parking Features: Attached, Garage, Garage Door Opener
Green / Env Info
Green Energy Generation: None
Handicap
Accessibility Features: None
Interior Features
Security Ftr: Carbon Monoxide Detector(s), Smoke Detector(s)
Fireplace Features: None
Levels: Two
Appliances: Dishwasher, Disposal, Electric Range, Electric Water Heater, Microwave
Laundry Features: In Hall, Laundry Room, Upper Level
Interior Features: Disappearing Attic Stairs, Double Vanity, Entrance Foyer, High Speed Internet, Low Flow Plumbing Fixtures, Walk-In Closet(s)
Flooring: Carpet, Laminate, Vinyl
Spa Features: None
Lot Info
Lot Size Source: Builder
Lot Features: Cul-De-Sac, Private, Sloped
Lot Size: 155X132X30X172
Misc
Property Attached: No
Home Warranty: Yes
Open House
Other
Other Structures: None
Property Info
Construction Materials: Brick Front, Concrete, HardiPlank Type
Year Built: 2,024
Property Condition: New Construction
Roof: Composition, Shingle
Property Type: Residential Detached
Style: Traditional
Rental Info
Land Lease: No
Room Info
Kitchen Features: Breakfast Room, Kitchen Island, Pantry, Solid Surface Counters
Room Master Bathroom Features: Double Vanity,Separate Tub/Shower,Soaking Tub
Room Dining Room Features: Open Concept
Special Features
Green Features: Thermostat, Windows
Special Listing Conditions: None
Special Circumstances: None
Sqft Info
Building Area Total: 2131
Building Area Source: Builder
Tax Info
Tax Amount Annual: 3847
Tax Year: 2,024
Tax Parcel Letter: 088-042Z
Unit Info
Utilities / Hvac
Cool System: Ceiling Fan(s), Central Air, Electric
Electric: Other
Heating: Central, Electric, Heat Pump, Hot Water
Utilities: Cable Available, Electricity Available, Phone Available, Sewer Available, Underground Utilities, Water Available
Sewer: Public Sewer
Waterfront / Water
Water Body Name: None
Water Source: Public
Waterfront Features: None
Directions
GOOGLE MAPS & GPS FRIENDLYListing Provided courtesy of Adams Homes Realty Inc.
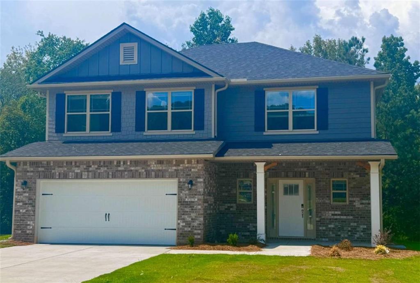
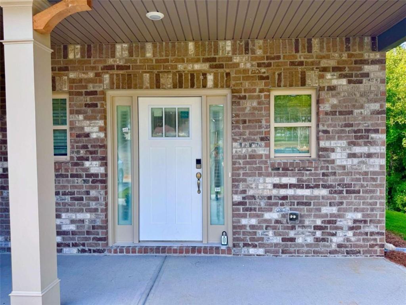
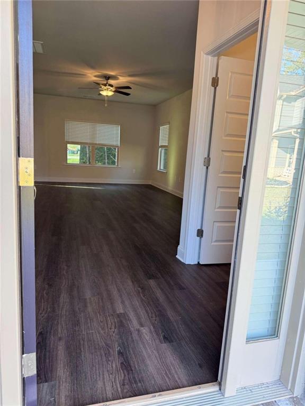
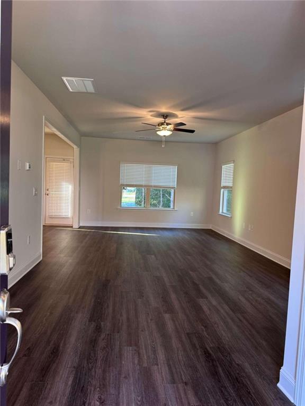
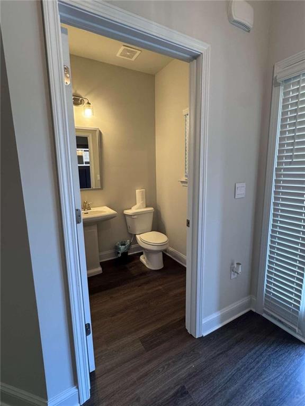
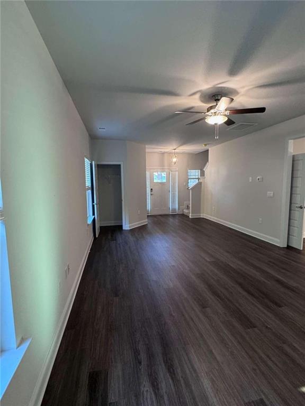
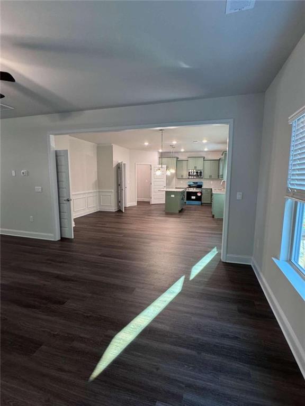
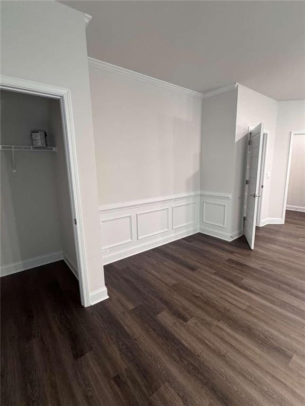
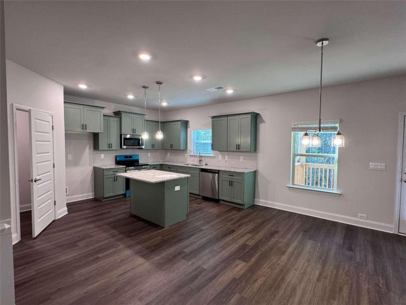
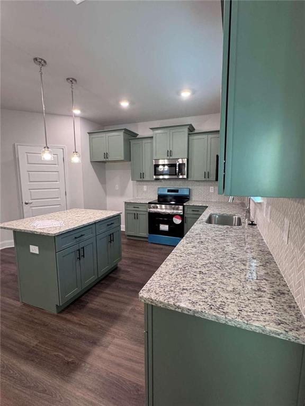
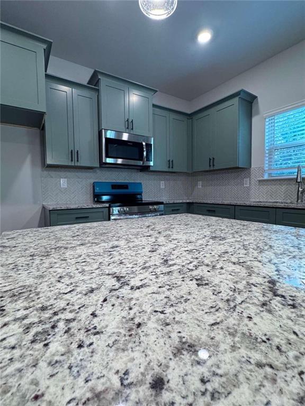
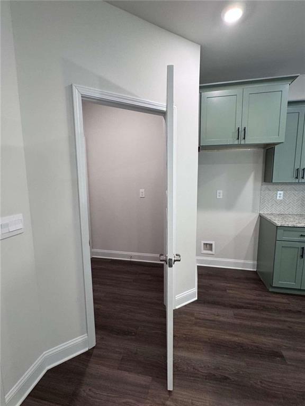
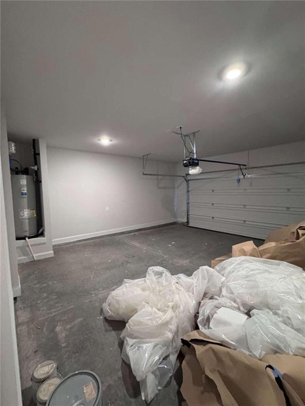
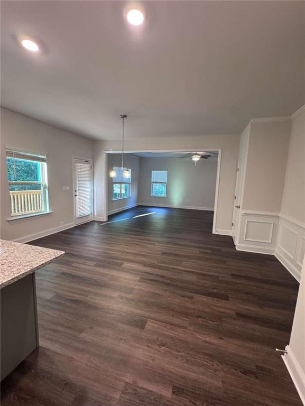
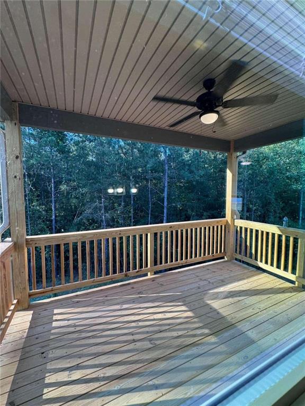
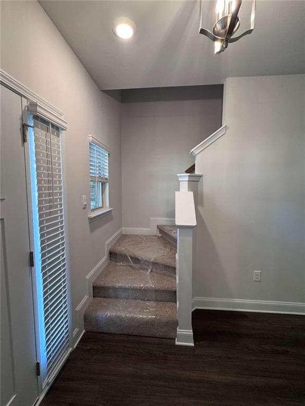
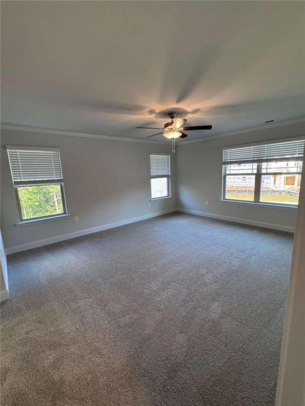
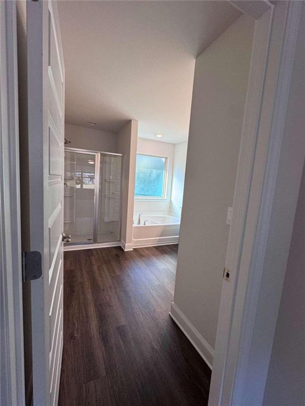
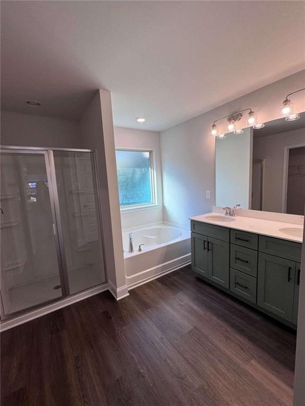
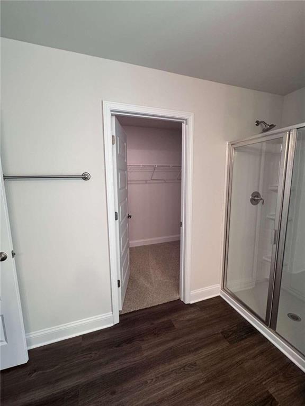
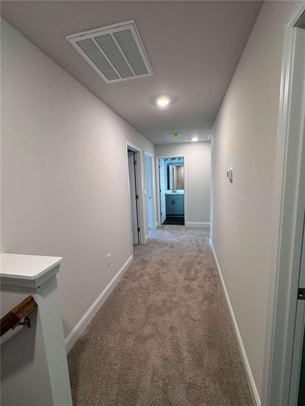
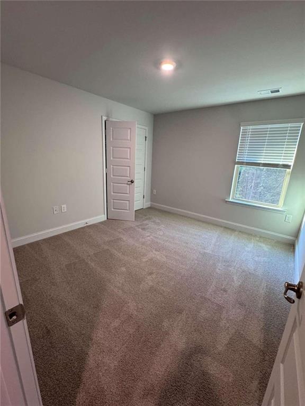
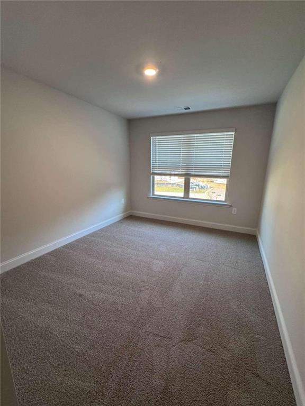
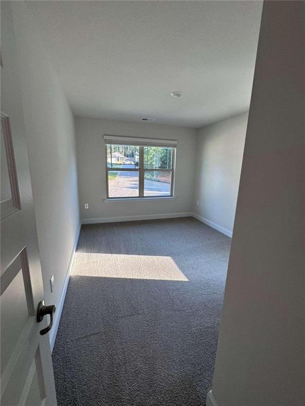
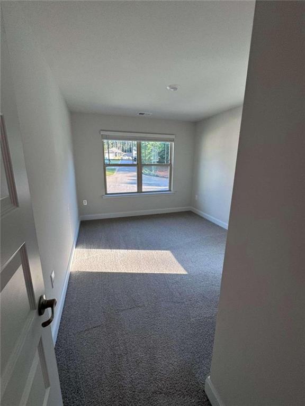
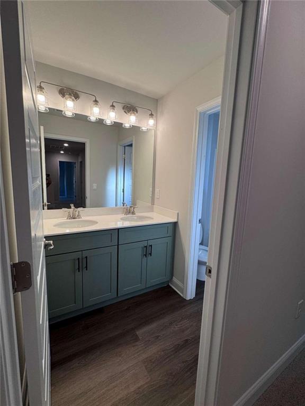
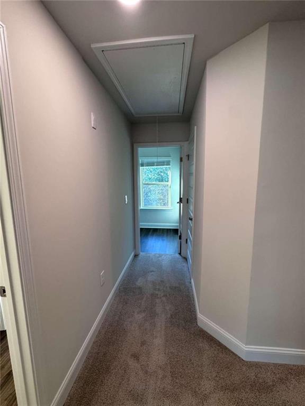
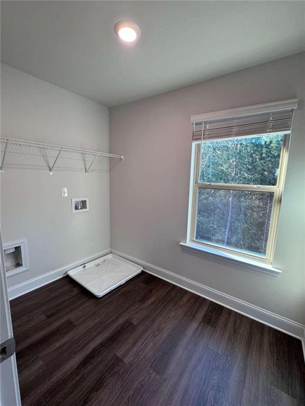
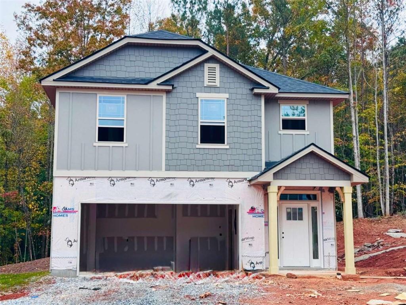
 MLS# 409701684
MLS# 409701684 