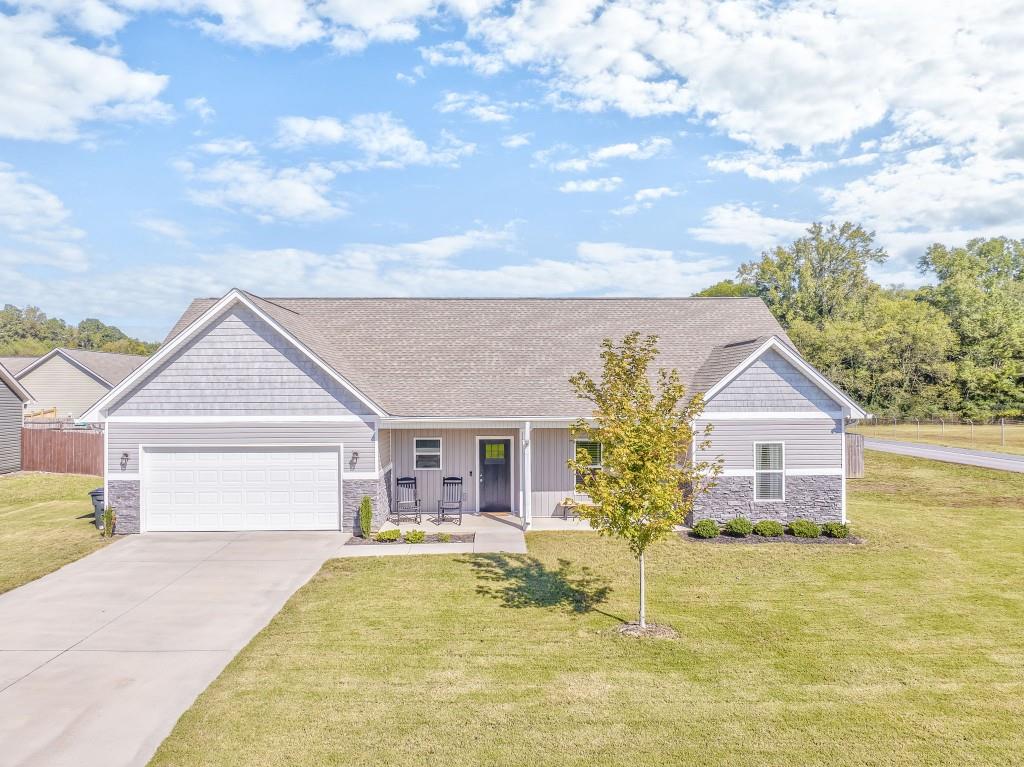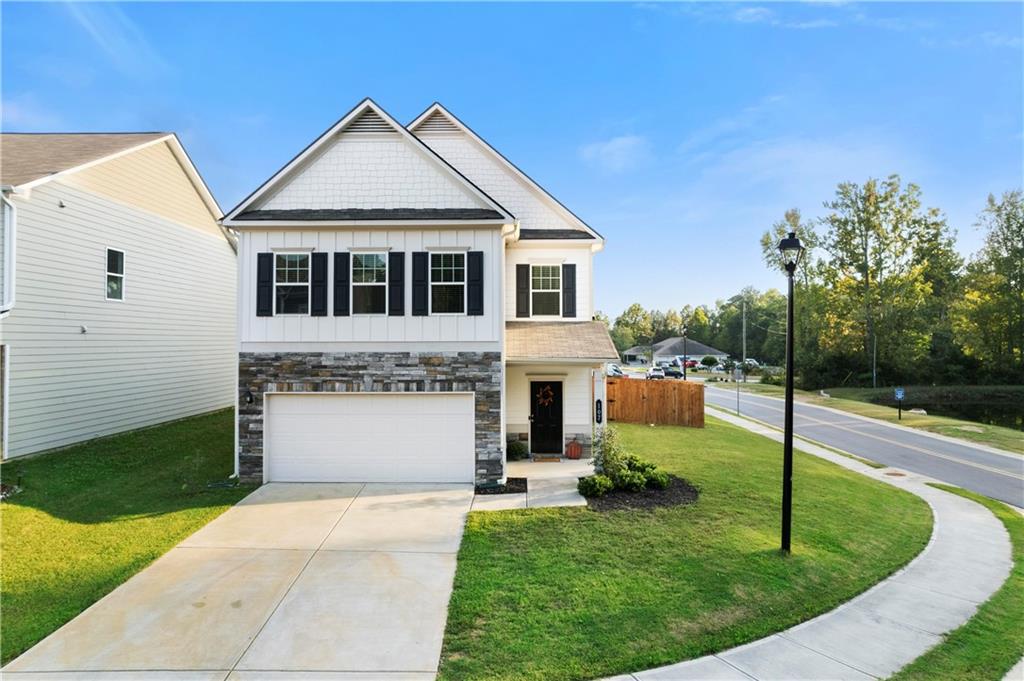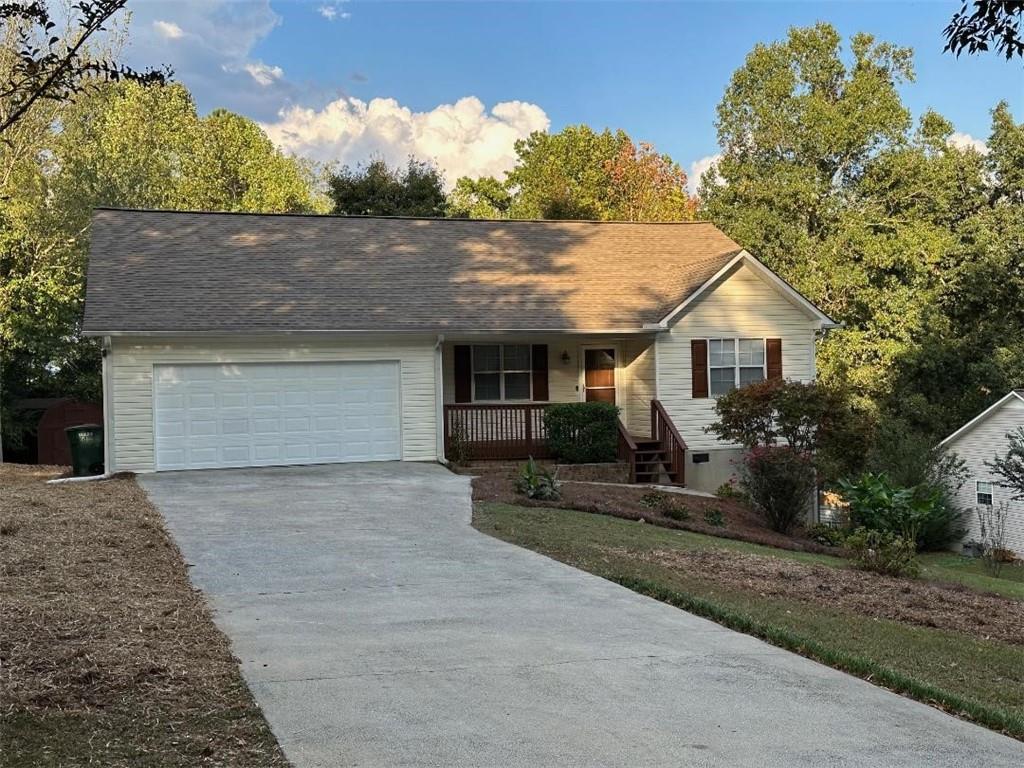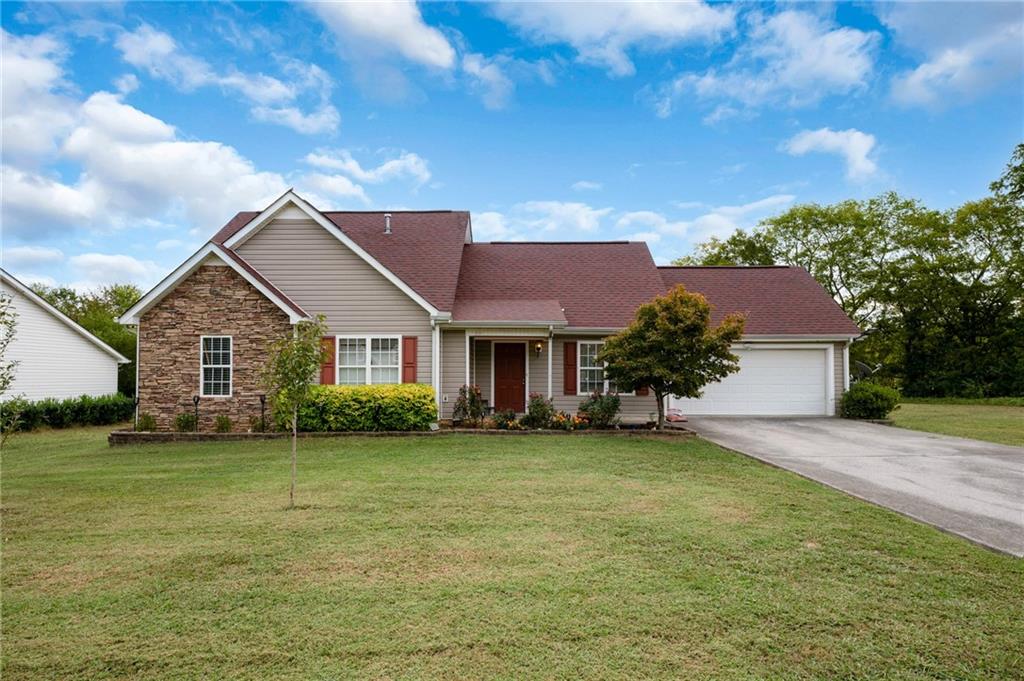Viewing Listing MLS# 409670625
Calhoun, GA 30701
- 3Beds
- 2Full Baths
- N/AHalf Baths
- N/A SqFt
- 2024Year Built
- 0.31Acres
- MLS# 409670625
- Residential
- Single Family Residence
- Pending
- Approx Time on Market16 days
- AreaN/A
- CountyGordon - GA
- Subdivision Westlake Village
Overview
NEW CONSTRUCTION. A charming 3-bedroom, 2-bathroom craftsman ranch is constructed with acute attention to detail and located minutes from downtown Calhoun. The earth tone exterior of this home is a mixture of brown brick and rich green vinyl that provides a hint of rustic charm. The interior features modern whites, gorgeous LVP floors, and striking black/gold fixtures. The spacious family room features an electric fireplace and white shiplap surround. The bright white kitchen provides a breakfast bar, perfect for morning coffee, polished granite counters, black single bowl sink and ample cabinetry. The laundry room offers a deep laundry sink and ample room for additional kitchen storage. A walk-in closet, and a 5 shower complete the primary suite. The attic has unbelievable storage space. A covered back porch overlooks the private and landscaped back yard and generous side yard. Must see. Up to $5,000 in buyer incentives provided through Fairway Independent Mortgage Corporation, Terry Summey, Mortgage Originator.
Association Fees / Info
Hoa: No
Hoa Fees Frequency: Annually
Community Features: Lake
Hoa Fees Frequency: Annually
Bathroom Info
Main Bathroom Level: 2
Total Baths: 2.00
Fullbaths: 2
Room Bedroom Features: Other
Bedroom Info
Beds: 3
Building Info
Habitable Residence: No
Business Info
Equipment: None
Exterior Features
Fence: None
Patio and Porch: Rear Porch
Exterior Features: Rain Gutters
Road Surface Type: Asphalt, Paved
Pool Private: No
County: Gordon - GA
Acres: 0.31
Pool Desc: None
Fees / Restrictions
Financial
Original Price: $274,900
Owner Financing: No
Garage / Parking
Parking Features: Attached, Garage, Garage Door Opener
Green / Env Info
Green Energy Generation: None
Handicap
Accessibility Features: Accessible Entrance
Interior Features
Security Ftr: Carbon Monoxide Detector(s), Smoke Detector(s)
Fireplace Features: Electric, Family Room
Levels: One
Appliances: Dishwasher, Electric Range, Electric Water Heater, Microwave
Laundry Features: Laundry Room, Sink
Interior Features: Disappearing Attic Stairs, High Ceilings 9 ft Main, Recessed Lighting, Walk-In Closet(s)
Spa Features: None
Lot Info
Lot Size Source: Public Records
Lot Features: Back Yard, Cleared, Landscaped, Level
Lot Size: x
Misc
Property Attached: No
Home Warranty: Yes
Open House
Other
Other Structures: None
Property Info
Construction Materials: Brick Front, Vinyl Siding
Year Built: 2,024
Property Condition: New Construction
Roof: Shingle
Property Type: Residential Detached
Style: Craftsman, Ranch
Rental Info
Land Lease: No
Room Info
Kitchen Features: Breakfast Bar, Cabinets White, Solid Surface Counters, View to Family Room
Room Master Bathroom Features: Shower Only
Room Dining Room Features: Open Concept
Special Features
Green Features: None
Special Listing Conditions: None
Special Circumstances: None
Sqft Info
Building Area Total: 1423
Building Area Source: Owner
Tax Info
Tax Amount Annual: 122
Tax Year: 2,024
Tax Parcel Letter: 033-293
Unit Info
Utilities / Hvac
Cool System: Ceiling Fan(s), Central Air, Electric
Electric: 220 Volts in Laundry
Heating: Central, Electric
Utilities: Cable Available, Electricity Available, Sewer Available, Underground Utilities, Water Available
Sewer: Public Sewer
Waterfront / Water
Water Body Name: None
Water Source: Public
Waterfront Features: None
Directions
From I-75 Exit 312, Head West on Highway 53. Turn Right onto McDaniel Station Road. Turn Left onto Highway 53 Spur. Turn Right onto Harris Beamer Road. Turn Left onto Village Way. Turn Left onto Lakecrest Circle.Listing Provided courtesy of Century 21 The Avenues
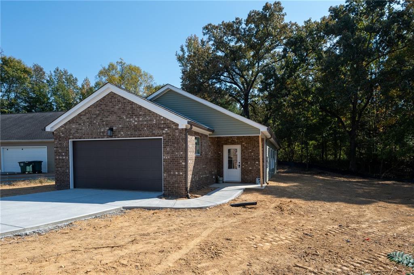
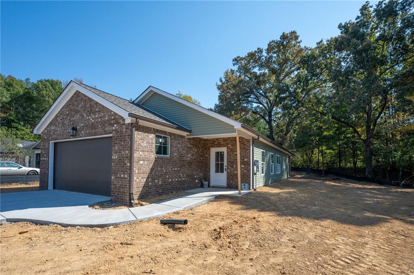
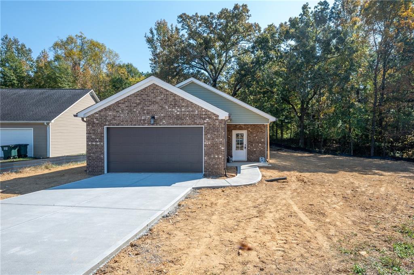
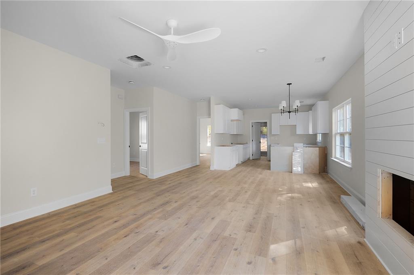
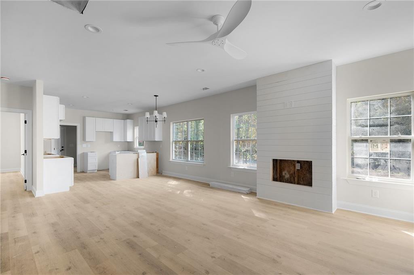
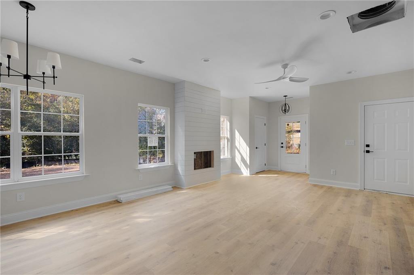
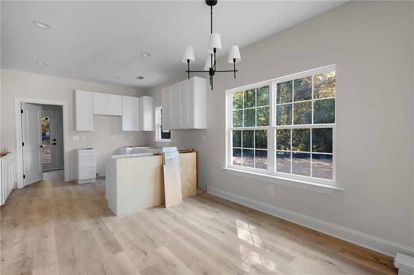
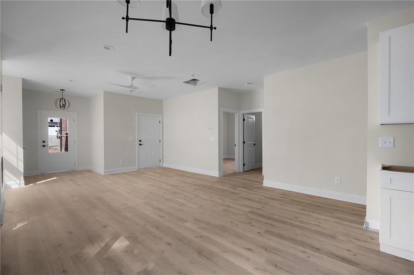
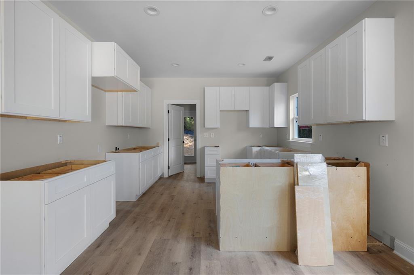
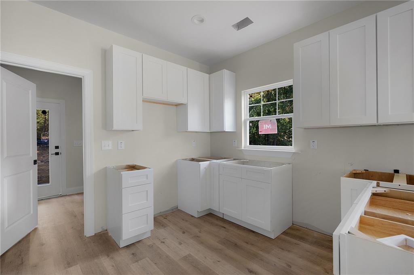
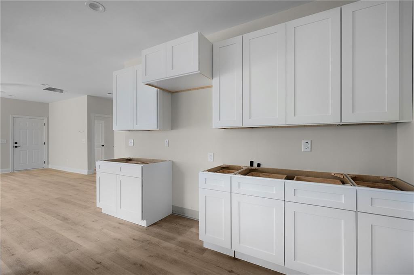
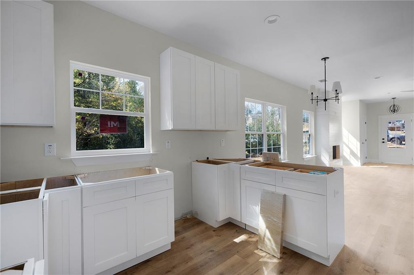
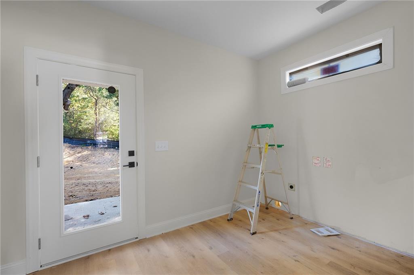
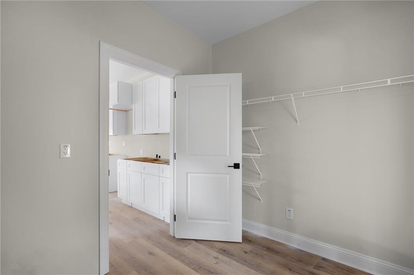
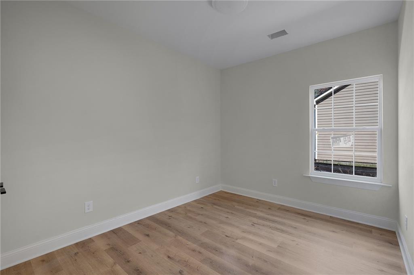
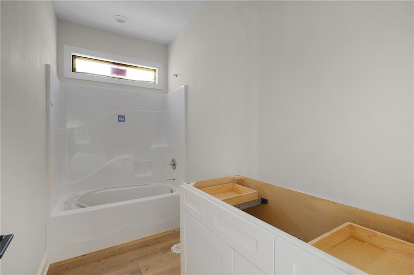
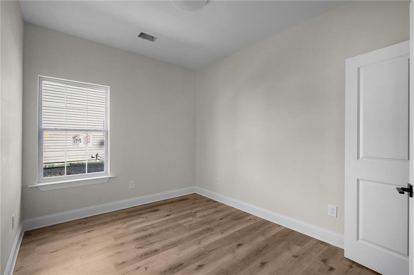
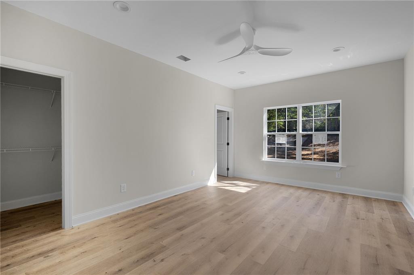
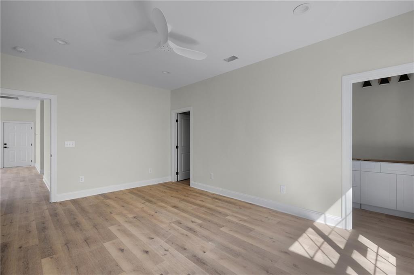
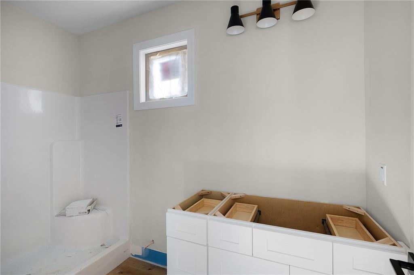
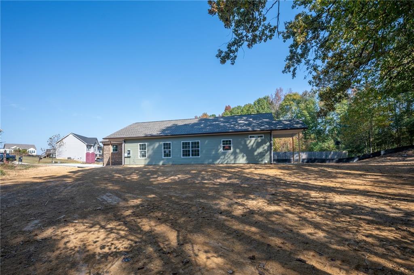
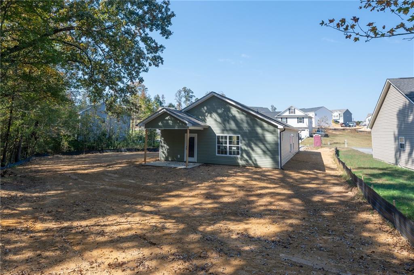
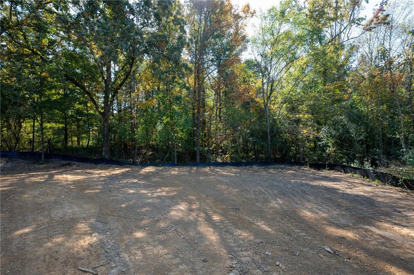
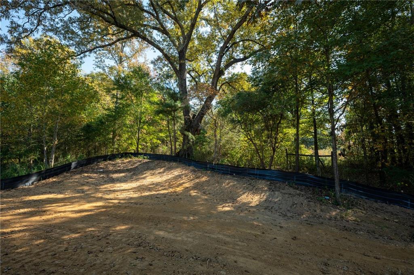
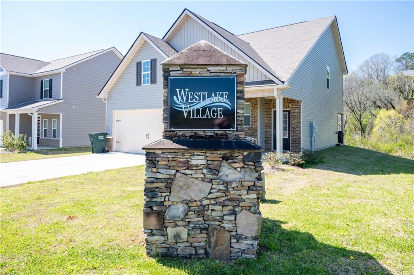
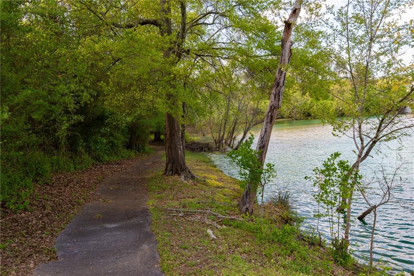
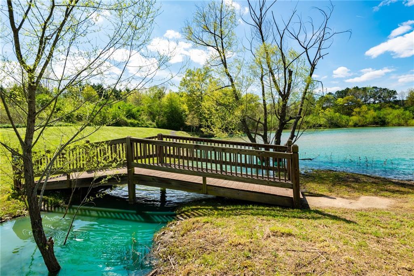
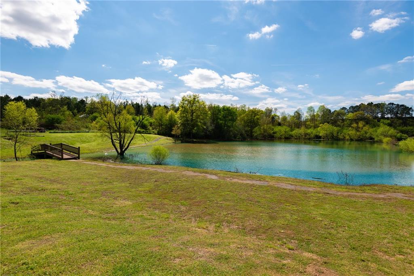
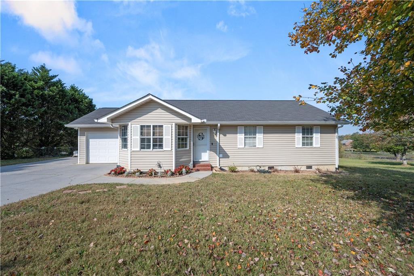
 MLS# 410006066
MLS# 410006066 