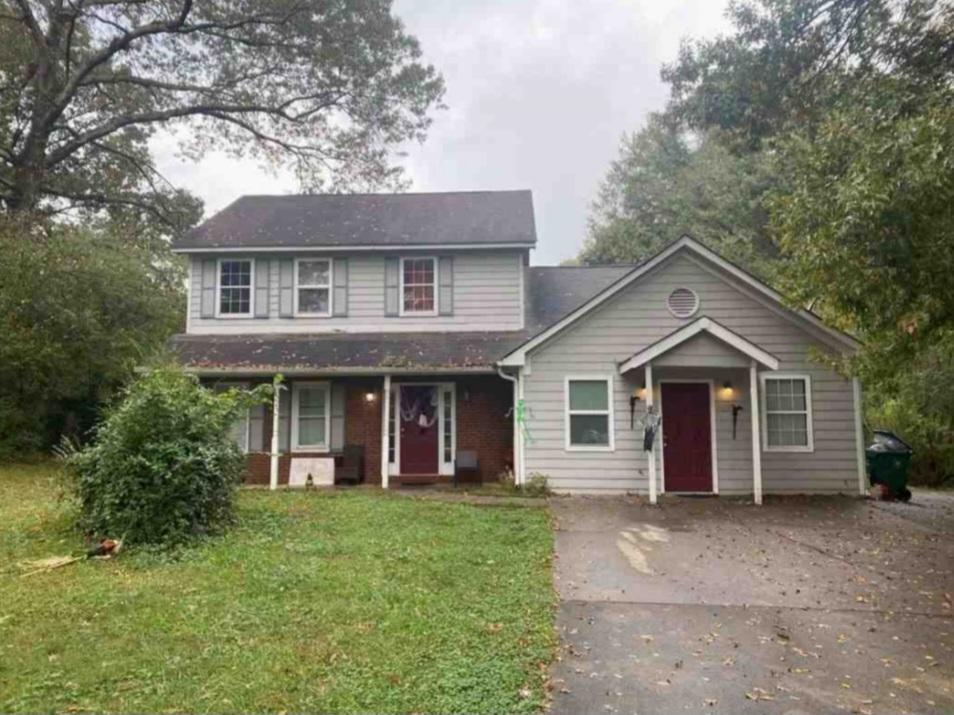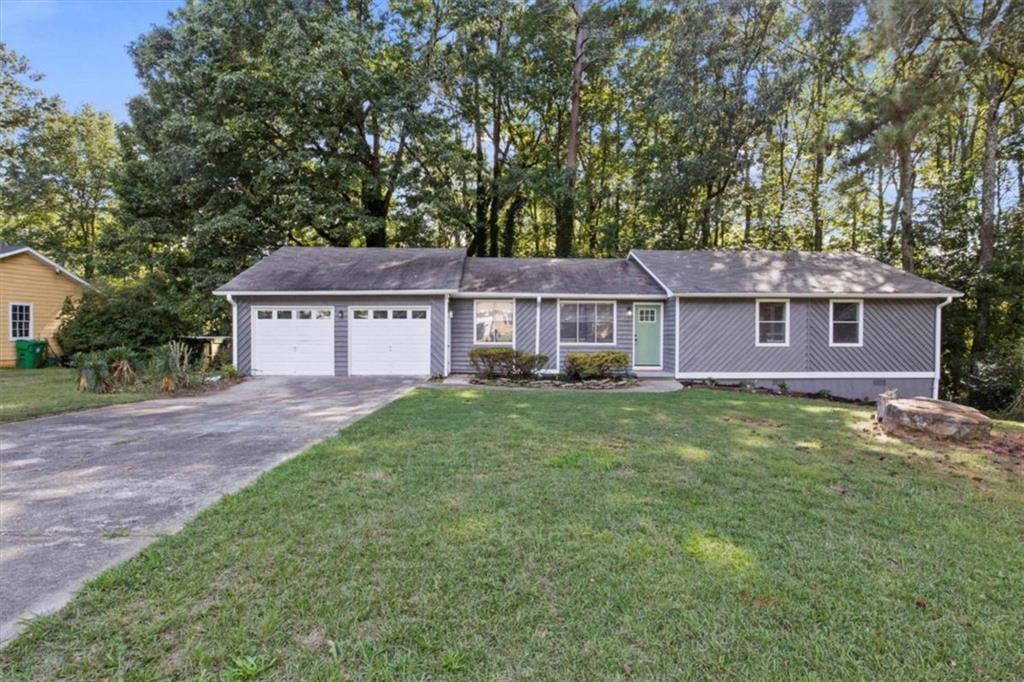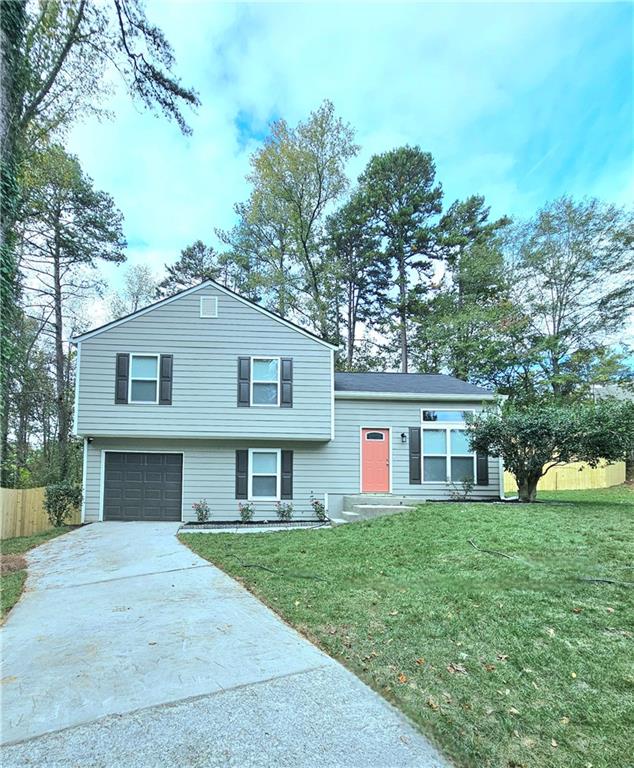Viewing Listing MLS# 409661881
Lithonia, GA 30058
- 3Beds
- 2Full Baths
- N/AHalf Baths
- N/A SqFt
- 1993Year Built
- 0.30Acres
- MLS# 409661881
- Residential
- Single Family Residence
- Active
- Approx Time on Market20 days
- AreaN/A
- CountyDekalb - GA
- Subdivision Sierra Ridge
Overview
Welcome to your dream home! Nestled in a serene and established neighborhood with no HOA, this charming ranch-style home offers the perfect blend of comfort and elegance. Step into a spacious family room featuring a vaulted ceiling and a cozy fireplace, perfect for gatherings and relaxation. The large kitchen is a chef's delight, boasting granite countertops, a ceramic tile backsplash, and ample cabinet space. Equipped with premium appliances, it's ready for all your culinary adventures. The primary bedroom is a true retreat with a vaulted ceiling, a walk-in closet, and a luxurious bathroom. Enjoy the gorgeous ceramic tile shower and unwind in the separate garden tub. Don't miss the opportunity to make this beautiful home yours.
Association Fees / Info
Hoa: No
Community Features: Sidewalks, Street Lights
Bathroom Info
Main Bathroom Level: 2
Total Baths: 2.00
Fullbaths: 2
Room Bedroom Features: Master on Main
Bedroom Info
Beds: 3
Building Info
Habitable Residence: No
Business Info
Equipment: None
Exterior Features
Fence: Back Yard, Fenced, Privacy, Wood
Patio and Porch: Patio
Exterior Features: Private Yard
Road Surface Type: Asphalt
Pool Private: No
County: Dekalb - GA
Acres: 0.30
Pool Desc: None
Fees / Restrictions
Financial
Original Price: $279,000
Owner Financing: No
Garage / Parking
Parking Features: Attached, Garage, Garage Door Opener, Kitchen Level
Green / Env Info
Green Energy Generation: None
Handicap
Accessibility Features: None
Interior Features
Security Ftr: Smoke Detector(s)
Fireplace Features: Family Room, Gas Starter
Levels: One
Appliances: Dishwasher, Disposal, Gas Water Heater, Microwave, Refrigerator
Laundry Features: In Hall, Laundry Room
Interior Features: Disappearing Attic Stairs, Double Vanity, High Ceilings, High Ceilings 9 ft Main, Open Floorplan, Walk-In Closet(s)
Flooring: Ceramic Tile, Other, Vinyl
Spa Features: None
Lot Info
Lot Size Source: Other
Lot Features: Level, Private
Misc
Property Attached: No
Home Warranty: Yes
Open House
Other
Other Structures: None
Property Info
Construction Materials: Brick, Brick Front, Wood Siding
Year Built: 1,993
Property Condition: Resale
Roof: Composition
Property Type: Residential Detached
Style: Ranch
Rental Info
Land Lease: No
Room Info
Kitchen Features: Eat-in Kitchen, Pantry, Solid Surface Counters, Stone Counters, View to Family Room
Room Master Bathroom Features: Separate Tub/Shower,Vaulted Ceiling(s)
Room Dining Room Features: None
Special Features
Green Features: Appliances, Lighting
Special Listing Conditions: None
Special Circumstances: Investor Owned, Owner/Agent
Sqft Info
Building Area Total: 1511
Building Area Source: Other
Tax Info
Tax Amount Annual: 4209
Tax Year: 2,023
Tax Parcel Letter: 16-231-02-019
Unit Info
Utilities / Hvac
Cool System: Ceiling Fan(s), Central Air, Electric
Electric: 110 Volts, 220 Volts, 220 Volts in Laundry
Heating: Central, Forced Air, Natural Gas
Utilities: Cable Available, Electricity Available, Natural Gas Available, Phone Available, Sewer Available, Underground Utilities, Water Available
Sewer: Public Sewer
Waterfront / Water
Water Body Name: None
Water Source: Public
Waterfront Features: None
Directions
From Atlanta, take I-20 east to exit 75, Left on Turner Hill, Right on Union Grove Rd, Left on Union Grove Rd, Right on Mahogany Ln, Right on Green Tree Ct, home is on the left.Listing Provided courtesy of Homesmart
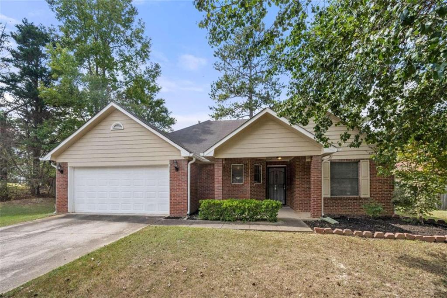
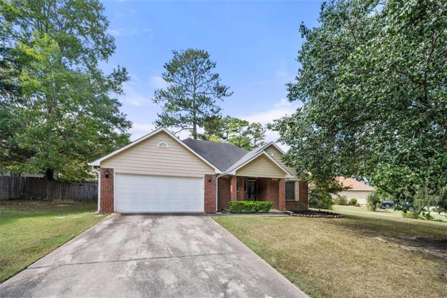
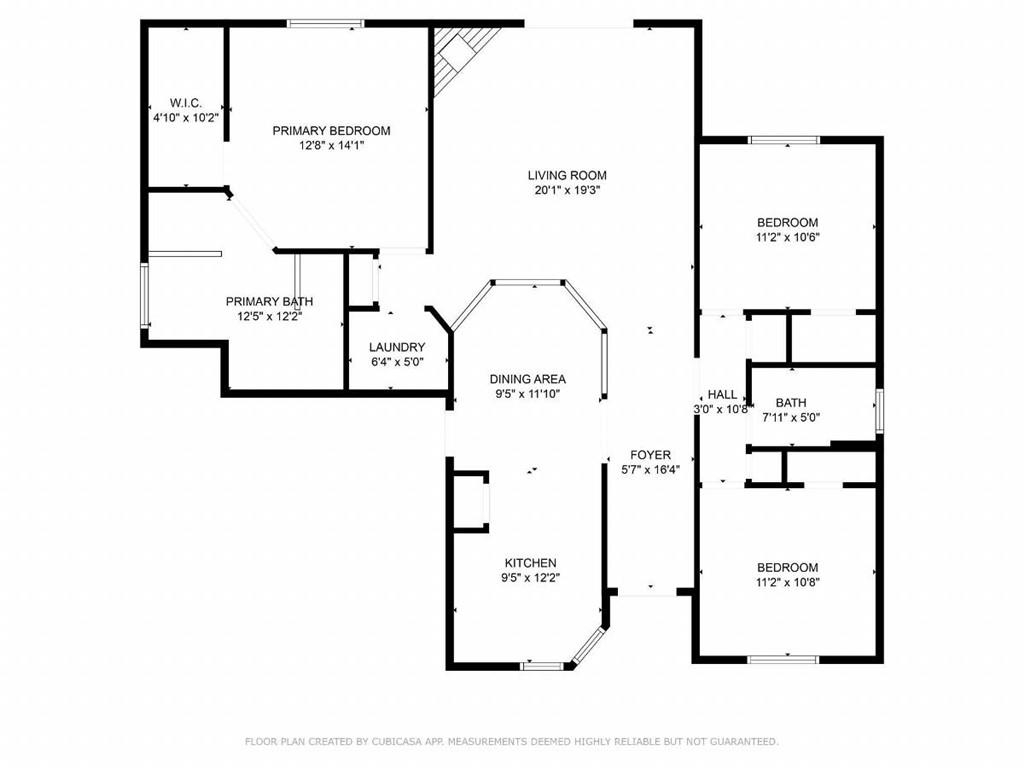
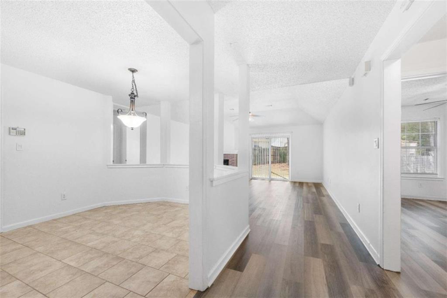
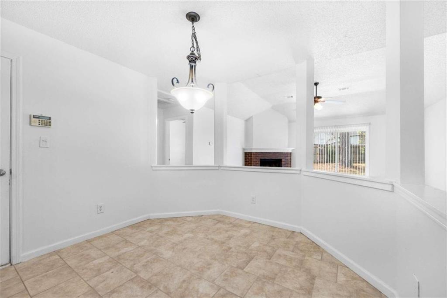
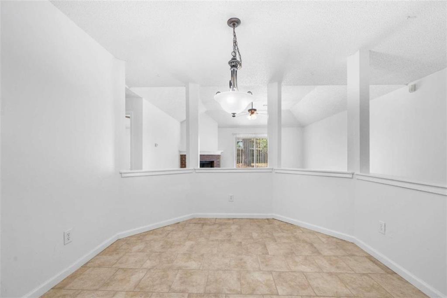
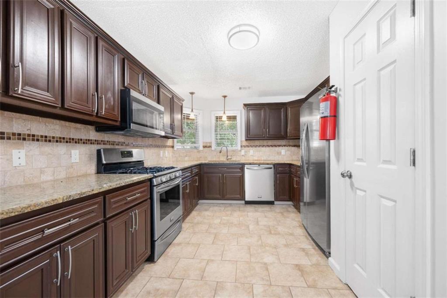
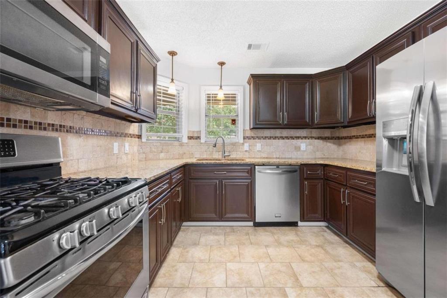
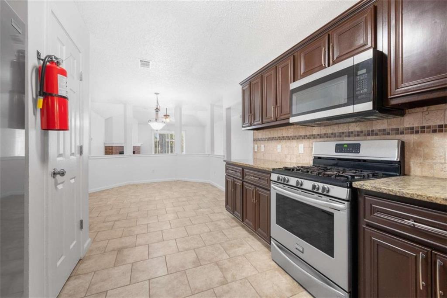

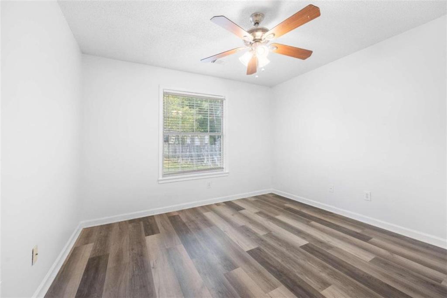
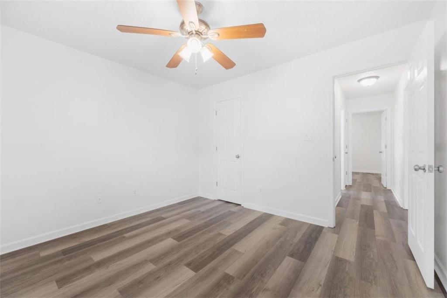
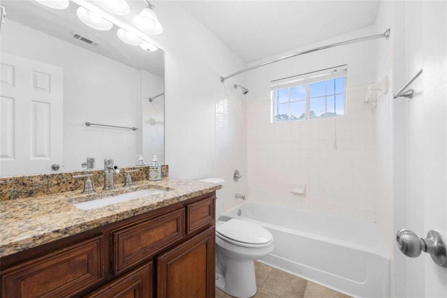
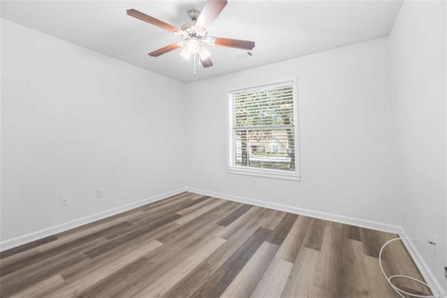
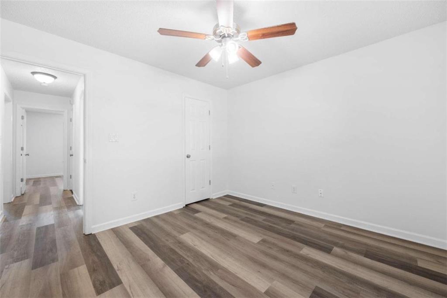
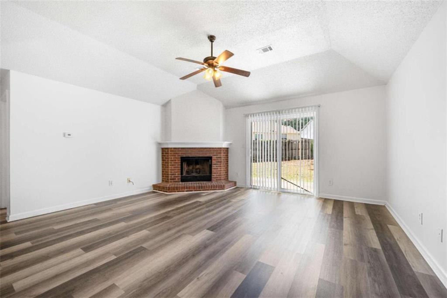
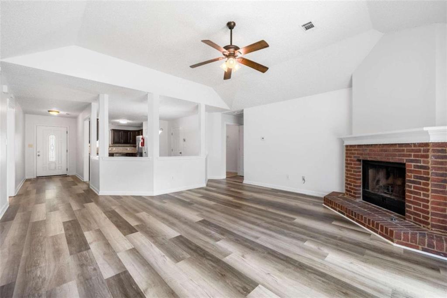
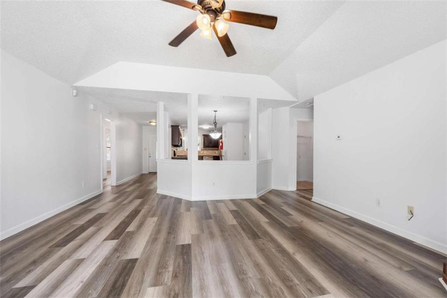
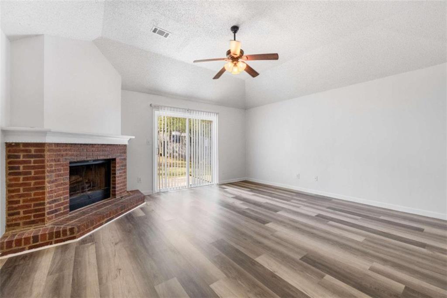
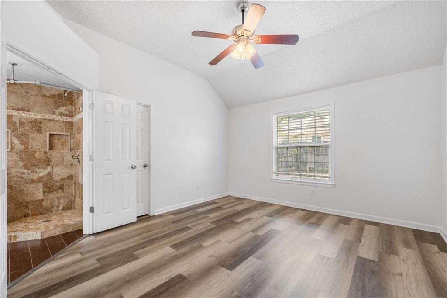
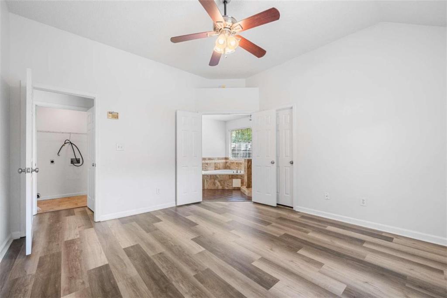
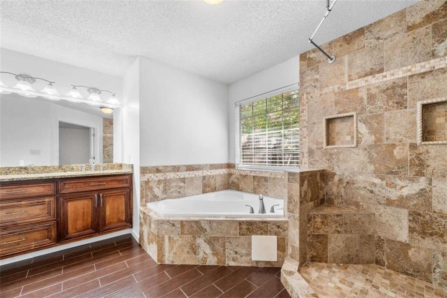
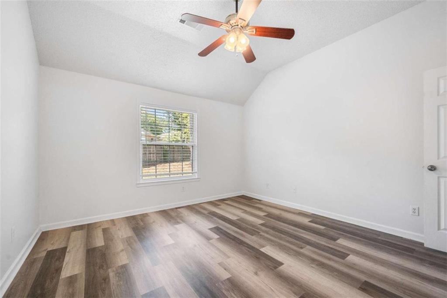
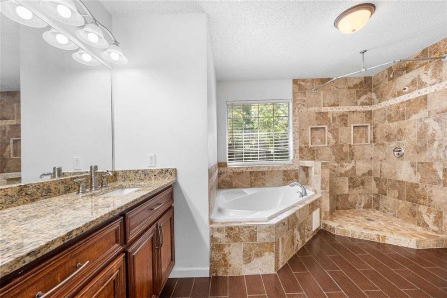
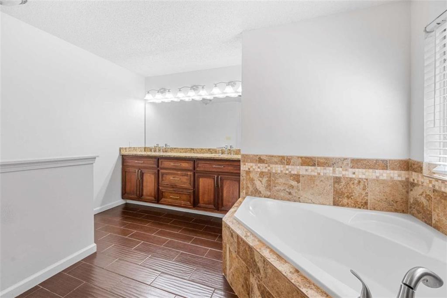
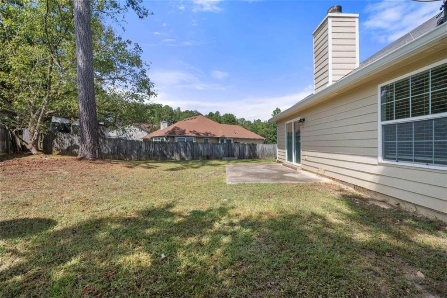
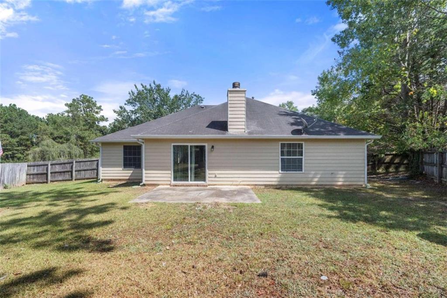
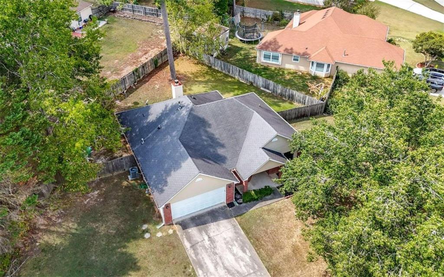
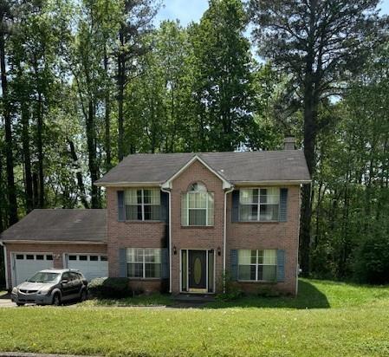
 MLS# 7366902
MLS# 7366902 