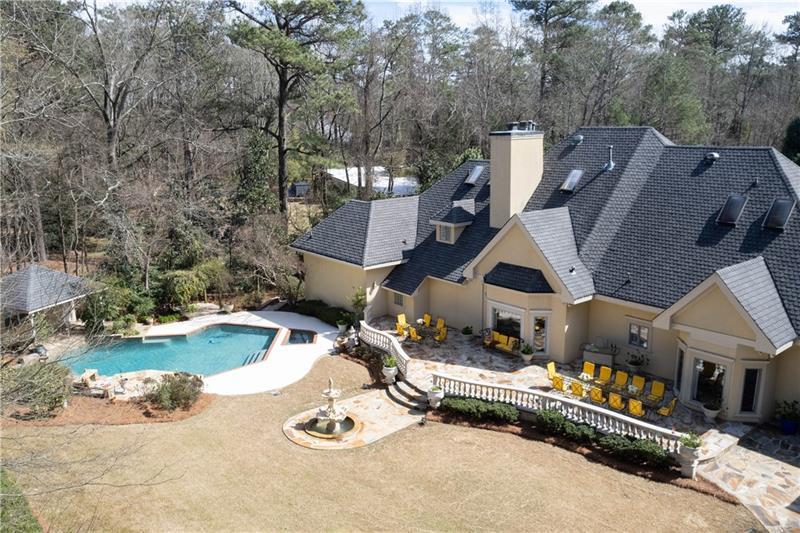Viewing Listing MLS# 409641630
Atlanta, GA 30328
- 4Beds
- 5Full Baths
- 1Half Baths
- N/A SqFt
- 1980Year Built
- 1.48Acres
- MLS# 409641630
- Residential
- Single Family Residence
- Active
- Approx Time on Market11 days
- AreaN/A
- CountyFulton - GA
- Subdivision River Chase
Overview
Step into a home where nature meets luxury, as sunlight fills every room of thiscontemporary retreat, originally constructed with Tudor influences in 1980. A completerenovation, spanning from 2018 to 2019, transformed the property, including newelectrical, plumbing, interior walls, and exterior doors and windows. Situated in a highlysought-after swim/tennis neighborhood, the home welcomes you with a circular driveand a front porch featuring a cozy fireplace, offering serene treetop views.As you enter, enjoy vistas of the beautifully landscaped grounds from every corner ofthis elegant brick residence. The bright and airy kitchen stands out with quartzcountertops and backsplash, high-end appliances, a gas cooktop, a full-size Thermadorrefrigerator and freezer, dual sinks, and a spacious kitchen island. The main floor isdesigned for both comfort and entertaining, featuring a keeping room, a large breakfastarea, a sunlit dining room that seats 12+, a formal living space, a family room, asunroom, a guest suite with a private bath, and a stylish powder room. Rich hardwoodfloors, soaring beamed ceilings, walls of windows, a wet bar on three levels, fivefireplaces, and over 8,000 square feet of living space exemplify this home.Upstairs, discover a stunning primary suite with its own fireplace, an intimate seatingarea with amazing views, a luxurious bathroom with double vanities, a soaking tub, dualwalk-in showers (one with a steam shower), and a spacious walk-in closet that includesa secret access to a hidden fourth-story room. The third floor also features twoadditional bedrooms with ensuite baths, a kitchenette and coffee bar, a laundry room, aJuliet balcony overlooking the backyard. As you continue upstairs, there is a vast fourth-floor bonus space.The outdoor living spaces and terrace level extend the luxury of this home. Glass doorsoff the kitchen and dining room open to a large, turfed courtyard, perfect for outdoordining, lounging, grilling, and entertaining. Multiple courtyards, lush terraces, and stonepathways offer even more places to relax or entertain, with ample parking for guests.The terrace level comprises a home gym, full bath, kitchenette, office space, gameroom, library, mudroom, additional living space that opens to another turfed patio, andaccess to garages for three cars and plenty of storage.Nestled on 1.5 +/- acres, this private haven offers both luxury and tranquility, just stepsfrom the Chattahoochee River and neighborhood amenities. Enjoy the convenience ofnearby top-rated schools, Heards Ferry/Riverwood and Private all close by as well as shopping, and dining. This breathtaking home truly offers thebest of both indoor and outdoor living.
Association Fees / Info
Hoa: Yes
Hoa Fees Frequency: Annually
Hoa Fees: 1000
Community Features: Homeowners Assoc, Near Schools, Near Shopping, Near Trails/Greenway, Playground, Pool, Sidewalks, Street Lights, Tennis Court(s)
Hoa Fees Frequency: Annually
Association Fee Includes: Swim, Tennis
Bathroom Info
Main Bathroom Level: 1
Halfbaths: 1
Total Baths: 6.00
Fullbaths: 5
Room Bedroom Features: Sitting Room, Other
Bedroom Info
Beds: 4
Building Info
Habitable Residence: No
Business Info
Equipment: None
Exterior Features
Fence: Back Yard
Patio and Porch: Covered, Deck, Front Porch
Exterior Features: Balcony, Courtyard, Private Yard
Road Surface Type: Asphalt
Pool Private: No
County: Fulton - GA
Acres: 1.48
Pool Desc: None
Fees / Restrictions
Financial
Original Price: $2,650,000
Owner Financing: No
Garage / Parking
Parking Features: Attached, Drive Under Main Level, Driveway, Garage, Garage Faces Side, Parking Pad
Green / Env Info
Green Energy Generation: None
Handicap
Accessibility Features: None
Interior Features
Security Ftr: Secured Garage/Parking, Smoke Detector(s)
Fireplace Features: Family Room, Gas Log, Keeping Room, Living Room, Master Bedroom, Outside
Levels: Three Or More
Appliances: Dishwasher, Disposal, Double Oven, Gas Cooktop, Gas Range, Microwave, Range Hood, Refrigerator, Self Cleaning Oven
Laundry Features: Laundry Room, Mud Room, Upper Level
Interior Features: Beamed Ceilings, Bookcases, Double Vanity, Entrance Foyer 2 Story, High Ceilings 9 ft Lower, High Ceilings 9 ft Upper, High Speed Internet, Recessed Lighting, Walk-In Closet(s), Wet Bar
Flooring: Hardwood
Spa Features: None
Lot Info
Lot Size Source: Plans
Lot Features: Back Yard, Front Yard, Landscaped, Private
Lot Size: x
Misc
Property Attached: No
Home Warranty: No
Open House
Other
Other Structures: None
Property Info
Construction Materials: Brick 4 Sides
Year Built: 1,980
Property Condition: Resale
Roof: Composition
Property Type: Residential Detached
Style: Contemporary, Modern
Rental Info
Land Lease: No
Room Info
Kitchen Features: Breakfast Bar, Cabinets White, Eat-in Kitchen, Keeping Room, Kitchen Island, Pantry, Stone Counters, View to Family Room
Room Master Bathroom Features: Double Shower,Double Vanity,Separate Tub/Shower,So
Room Dining Room Features: Open Concept,Seats 12+
Special Features
Green Features: None
Special Listing Conditions: None
Special Circumstances: None
Sqft Info
Building Area Total: 8314
Building Area Source: Builder
Tax Info
Tax Amount Annual: 11313
Tax Year: 2,023
Tax Parcel Letter: 17-0206-0008-039-6
Unit Info
Utilities / Hvac
Cool System: Ceiling Fan(s), Central Air
Electric: Other
Heating: Central
Utilities: Cable Available, Electricity Available, Natural Gas Available, Phone Available, Sewer Available, Water Available
Sewer: Public Sewer
Waterfront / Water
Water Body Name: None
Water Source: Public
Waterfront Features: None
Directions
RIVER CHASE IS LOCATED OFF OF HEARDS FERRY. GPS TAKES YOU DIRECTLY TO THE HOMEListing Provided courtesy of Citihomes Realty Cor
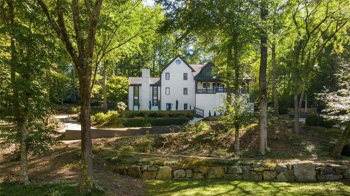
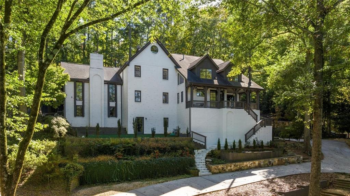
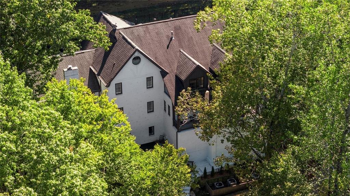
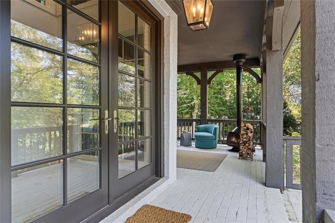
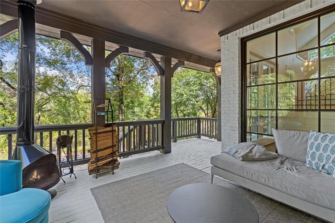
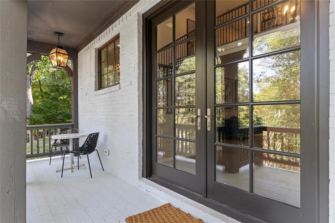
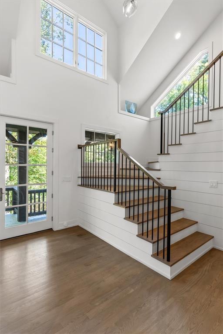
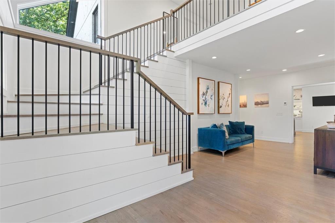
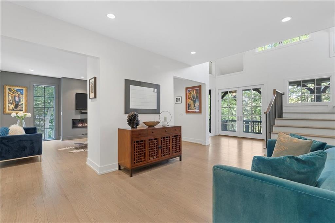
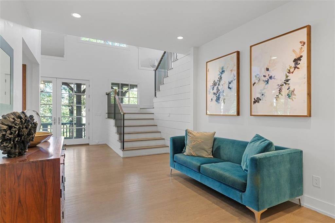
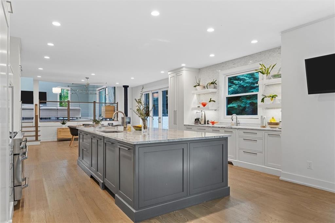
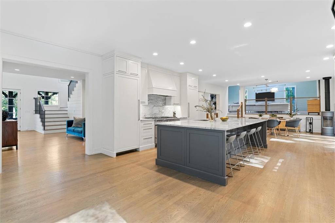
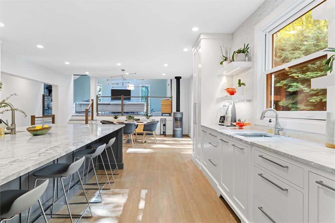
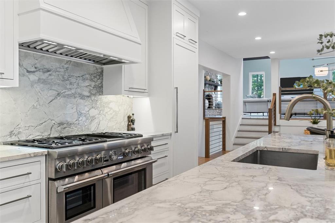
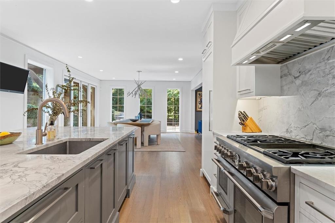
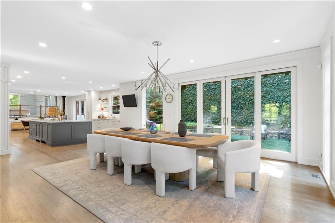
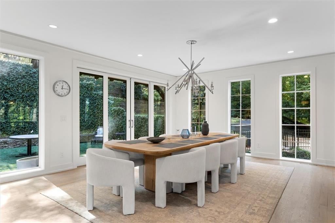
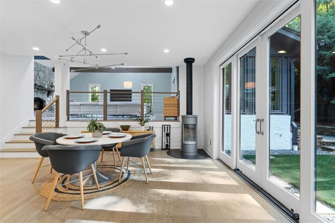
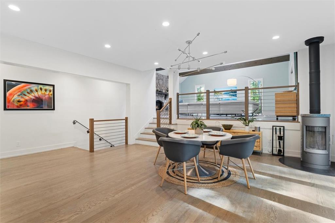
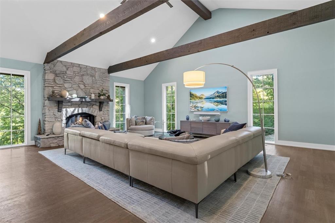
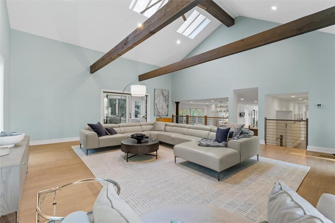
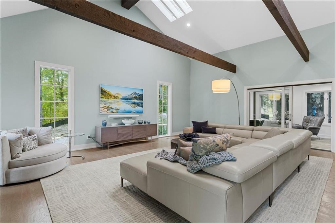
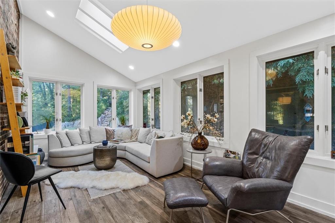
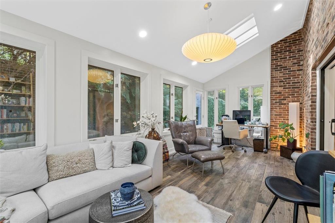
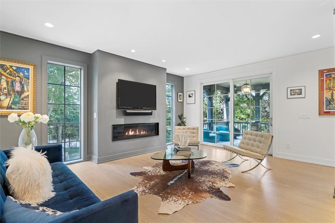
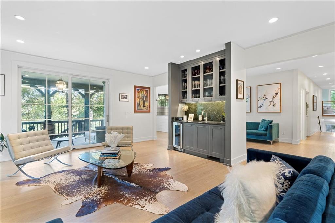
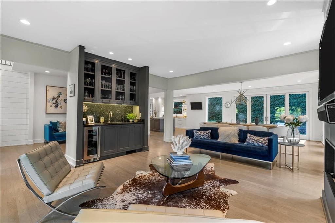
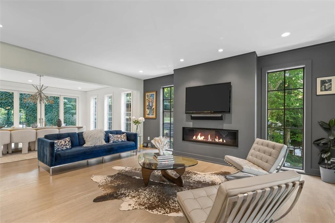
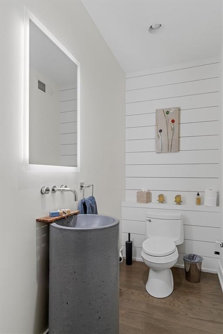
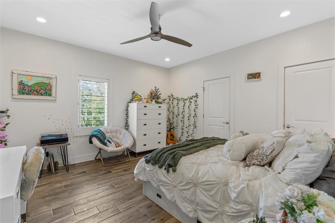
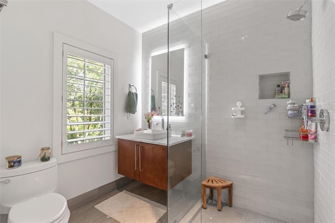
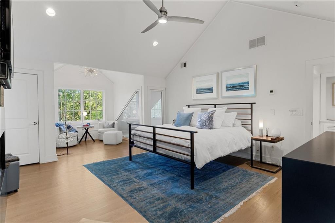
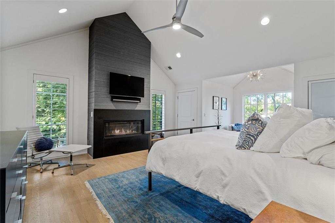
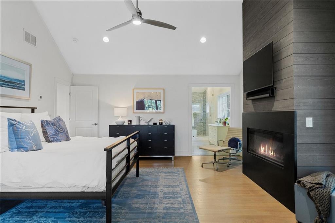
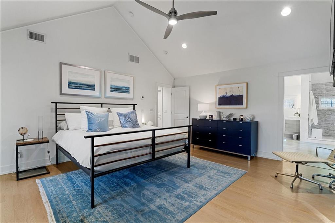
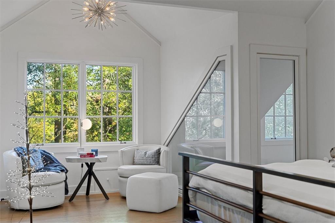
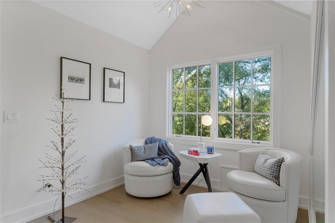
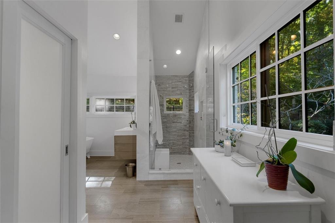
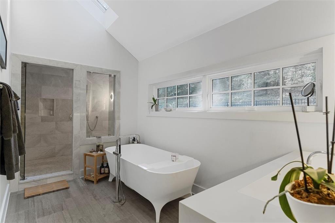
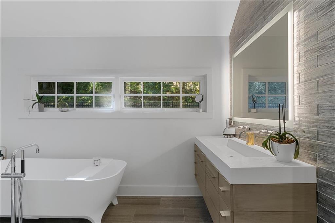
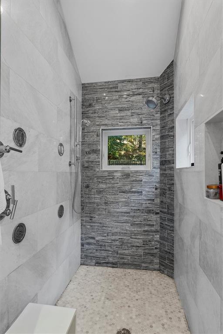
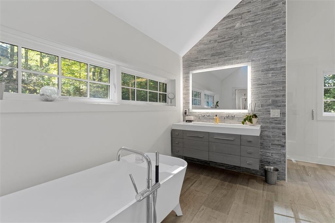
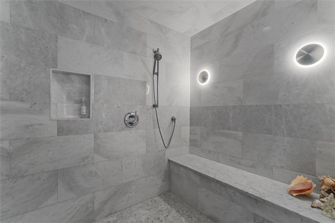
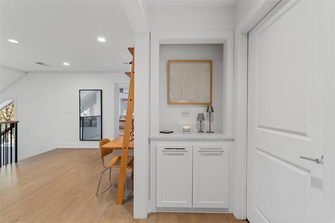
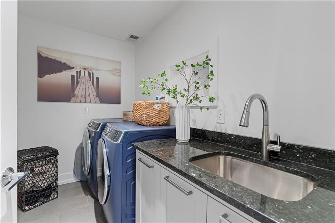
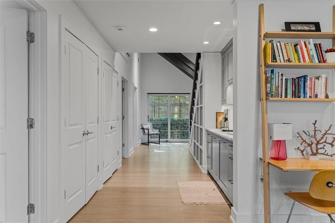
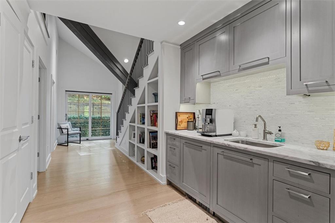
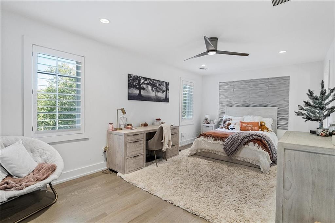
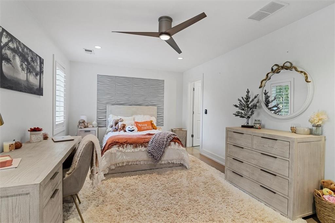
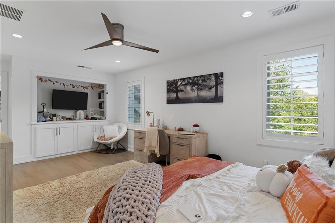
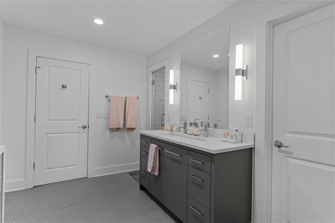
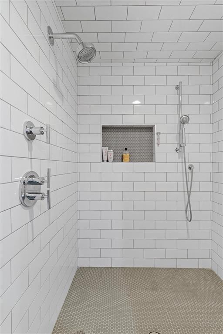
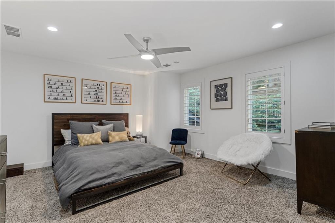
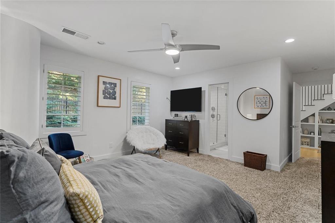
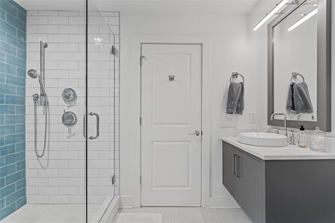
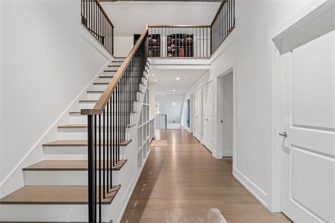
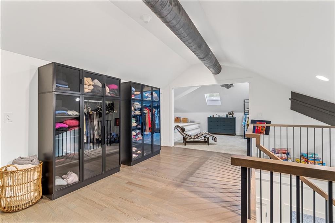
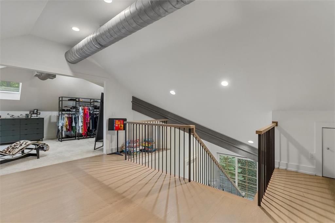
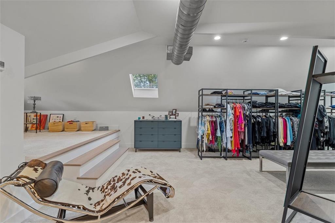
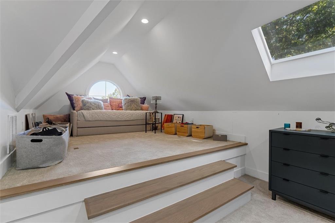
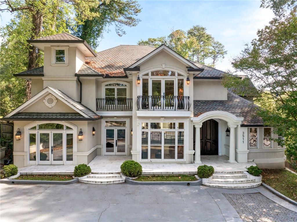
 MLS# 407615339
MLS# 407615339 