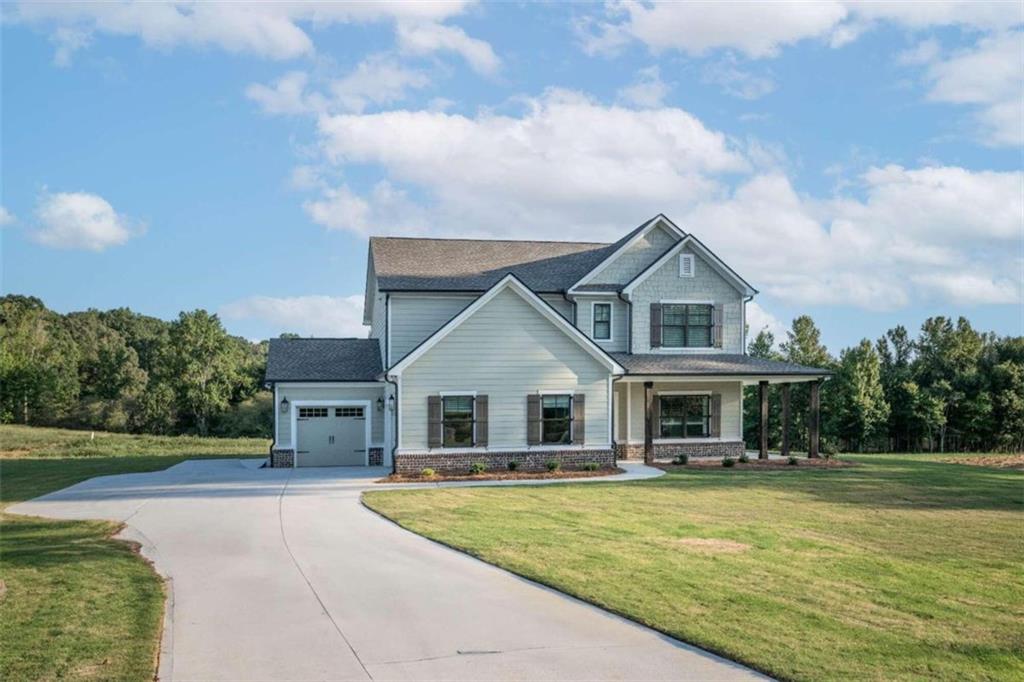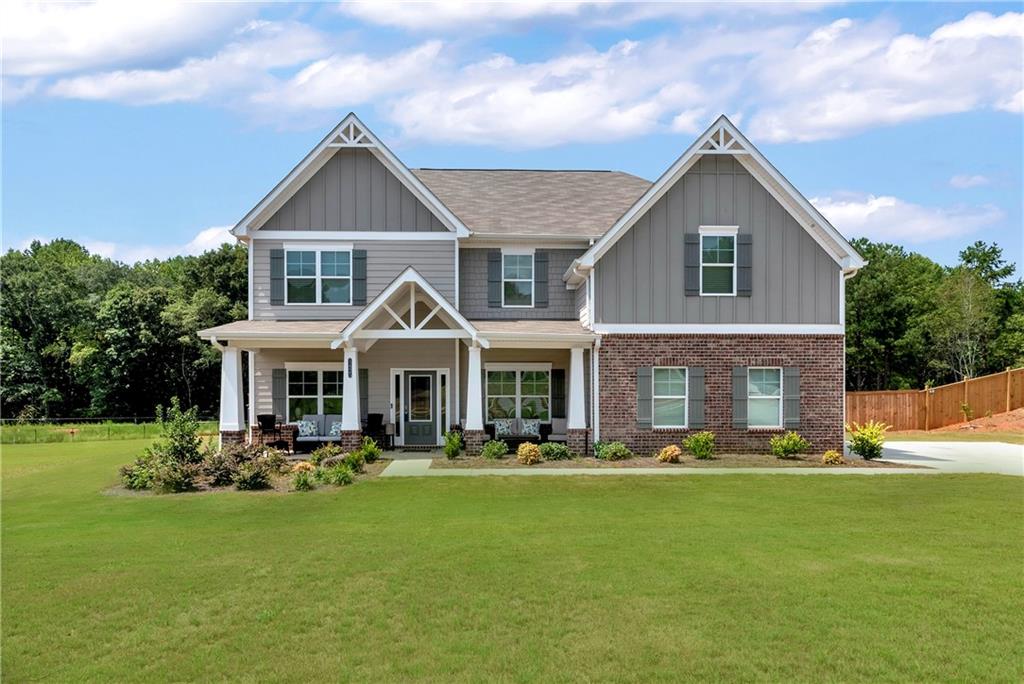Viewing Listing MLS# 409594422
Monroe, GA 30656
- 5Beds
- 4Full Baths
- N/AHalf Baths
- N/A SqFt
- 2023Year Built
- 0.82Acres
- MLS# 409594422
- Residential
- Single Family Residence
- Active
- Approx Time on Market19 days
- AreaN/A
- CountyWalton - GA
- Subdivision Pine View Estates
Overview
This home is less than 2 years old! Located in a beautiful neighborhood of Monroe, GA, this inviting two-story home features modern upgrades and provides amazing curb appeal. As you enter the front door you are greeted with a formal dining room and forming living room. The spacious 2 story high ceiling living room is bright and comfortable, boasting large windows that fill the space with natural light and a cozy fireplace. The modern kitchen comes equipped with stainless steel appliances, granite countertops, white cabinets, walk in pantry, tile backsplash and a large kitchen island, perfect for both cooking and entertaining. From the kitchen is the access to the huge backyard that is almost an acre, along with a large covered patio for outdoor dining. The main level has upgraded floors with LVP and carpet upstairs! With 5 generously sized bedrooms, including a master suite and a walk-in closet and private en-suite bathroom that also connects to the laundry room, and comes with a tile shower and separate soaking tub, this home combines comfort and functionality. Upstairs also comes with a Jack and Jill bedroom and bathroom! This home already has a security system! 2 car garage with tons of parking space in the drive way! Conveniently located near local schools, parks, and shopping, it offers the perfect blend of tranquility and easy access to city amenities. Schedule your showing today!
Association Fees / Info
Hoa: Yes
Hoa Fees Frequency: Annually
Hoa Fees: 300
Community Features: None
Association Fee Includes: Maintenance Grounds
Bathroom Info
Main Bathroom Level: 1
Total Baths: 4.00
Fullbaths: 4
Room Bedroom Features: Oversized Master
Bedroom Info
Beds: 5
Building Info
Habitable Residence: No
Business Info
Equipment: None
Exterior Features
Fence: None
Patio and Porch: Covered, Rear Porch
Exterior Features: None
Road Surface Type: Paved
Pool Private: No
County: Walton - GA
Acres: 0.82
Pool Desc: None
Fees / Restrictions
Financial
Original Price: $550,000
Owner Financing: No
Garage / Parking
Parking Features: Attached, Driveway, Garage
Green / Env Info
Green Energy Generation: None
Handicap
Accessibility Features: None
Interior Features
Security Ftr: Smoke Detector(s)
Fireplace Features: Living Room
Levels: Two
Appliances: Dishwasher, Microwave
Laundry Features: Upper Level
Interior Features: Entrance Foyer, High Ceilings 10 ft Lower, Walk-In Closet(s)
Flooring: Carpet, Vinyl
Spa Features: None
Lot Info
Lot Size Source: Public Records
Lot Features: Back Yard
Lot Size: 96x297x46x85x262x37
Misc
Property Attached: No
Home Warranty: No
Open House
Other
Other Structures: None
Property Info
Construction Materials: Other
Year Built: 2,023
Property Condition: Resale
Roof: Shingle
Property Type: Residential Detached
Style: Traditional
Rental Info
Land Lease: No
Room Info
Kitchen Features: Breakfast Bar, Cabinets White, Eat-in Kitchen, Kitchen Island, Pantry Walk-In, View to Family Room
Room Master Bathroom Features: Double Shower,Separate Tub/Shower,Soaking Tub
Room Dining Room Features: Separate Dining Room
Special Features
Green Features: None
Special Listing Conditions: None
Special Circumstances: Other
Sqft Info
Building Area Total: 3111
Building Area Source: Owner
Tax Info
Tax Amount Annual: 3966
Tax Year: 2,023
Tax Parcel Letter: N085F00000003000
Unit Info
Utilities / Hvac
Cool System: Central Air
Electric: 220 Volts
Heating: Central
Utilities: Water Available
Sewer: Septic Tank
Waterfront / Water
Water Body Name: None
Water Source: Public
Waterfront Features: None
Directions
Turn left onto GA-13 N. Tun right onto Hamilton Mill Rd. turn right onto Camp Branch rd. turn left onto GA-324 E. Turn right onto Dacula Rd. Turn right onto Harbins Rd. turn right onto Bold Springs Rd. At the circle, take 2nd exit onto Bold Springs.Listing Provided courtesy of Mark Spain Real Estate
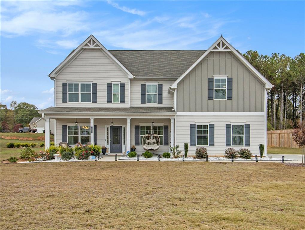
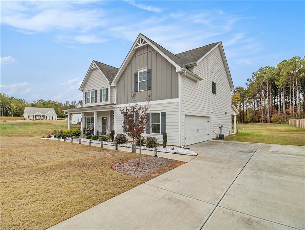
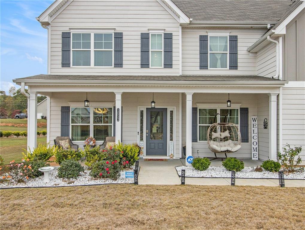
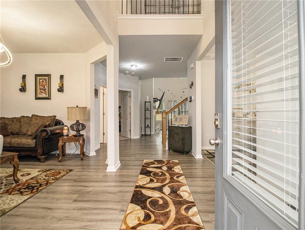
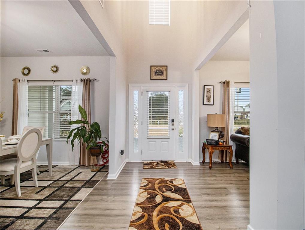
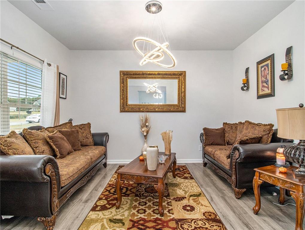
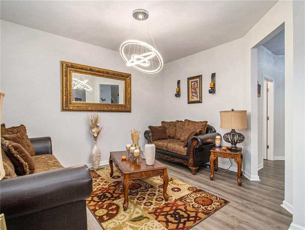
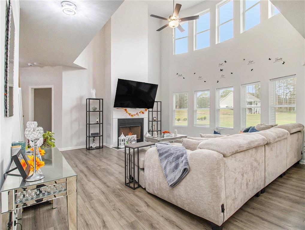
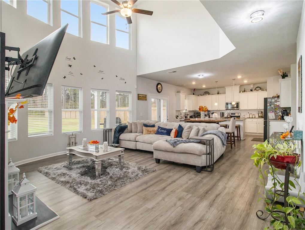
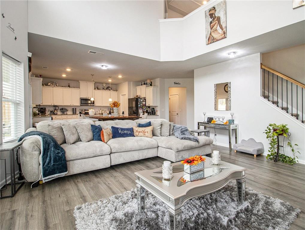
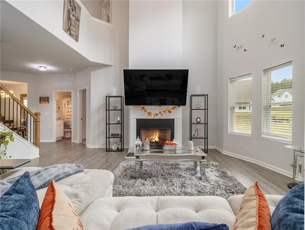
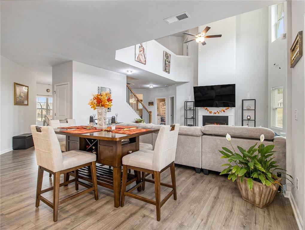
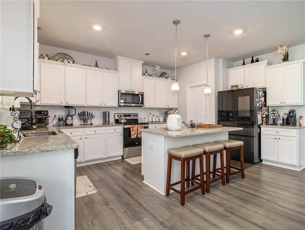
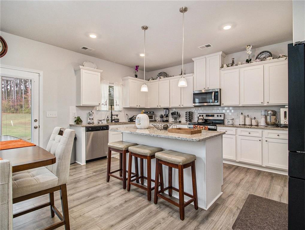
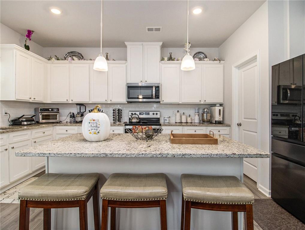
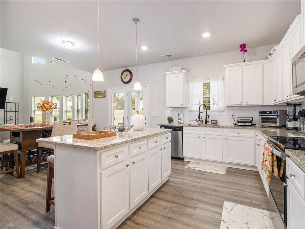
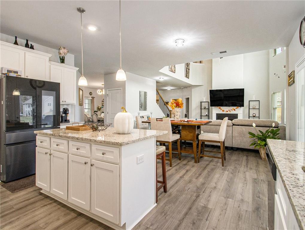
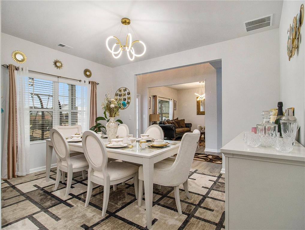
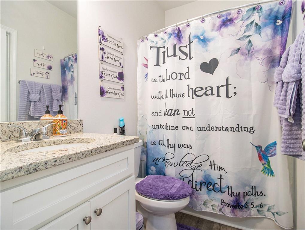
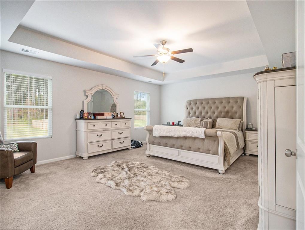
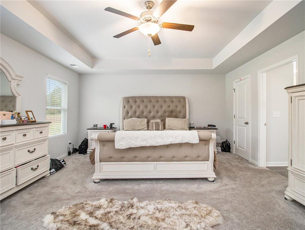
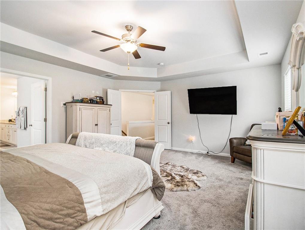
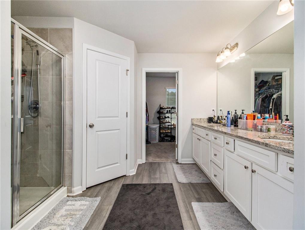
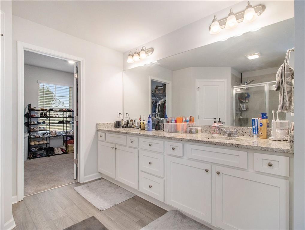
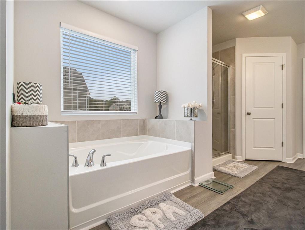
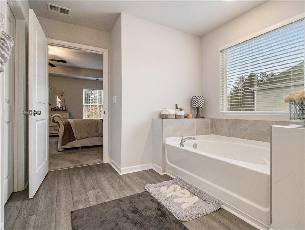
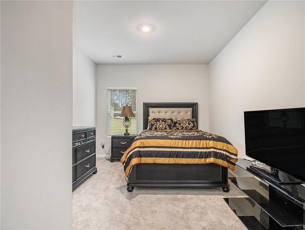
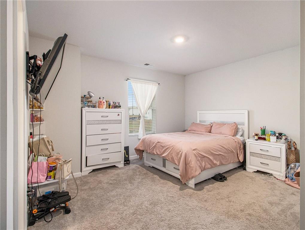
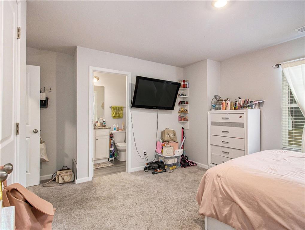
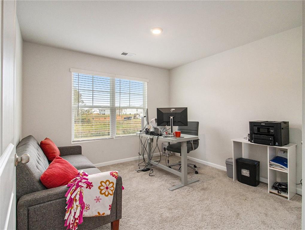
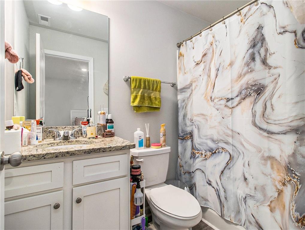
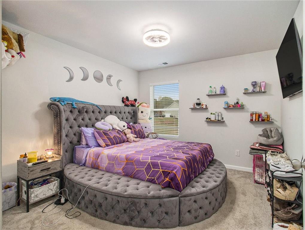
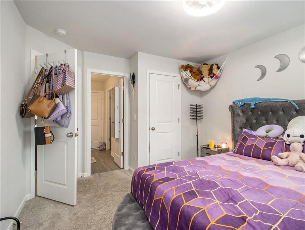
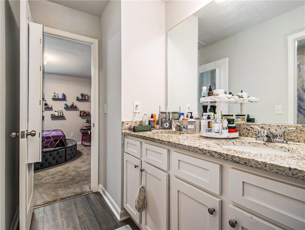
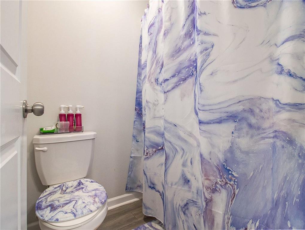
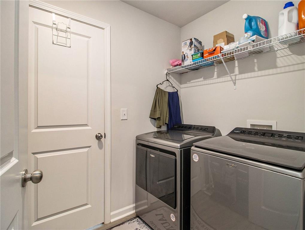
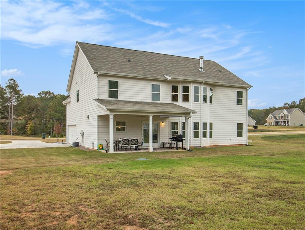
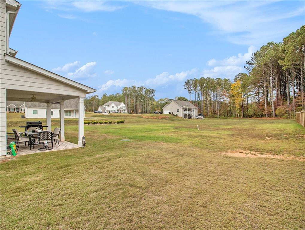
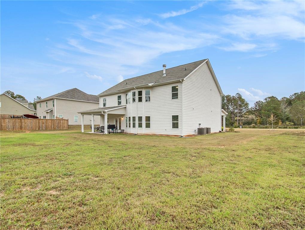
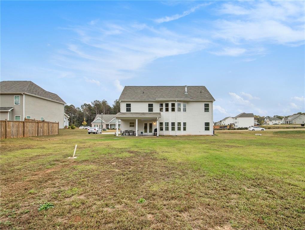
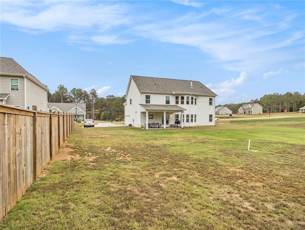
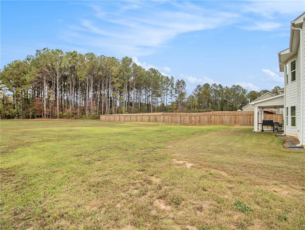
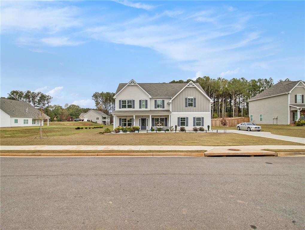
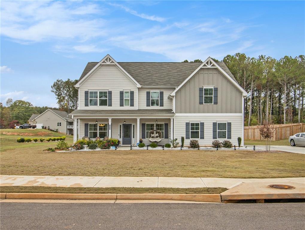
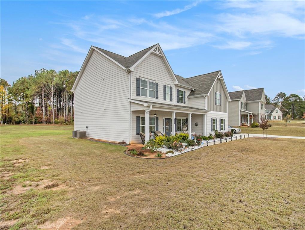
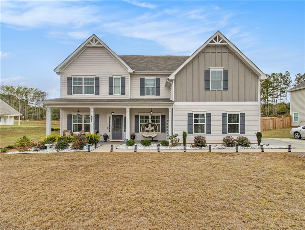
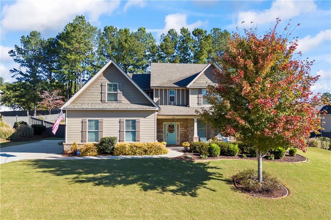
 MLS# 410198106
MLS# 410198106 