Viewing Listing MLS# 409571646
Lithonia, GA 30058
- 7Beds
- 4Full Baths
- N/AHalf Baths
- N/A SqFt
- 2006Year Built
- 0.39Acres
- MLS# 409571646
- Residential
- Single Family Residence
- Pending
- Approx Time on Market13 days
- AreaN/A
- CountyDekalb - GA
- Subdivision Holt Crossing
Overview
Welcome to 6355 Dogwood trail. Completely renovated. Gorgeous 2-story home with 7 bedrooms and 4 bathrooms, finished basement, brick front. Lots of space for a family. Entrance has a 2-story foyer, high ceilings. Lots and lots of storage space. Home features a finished basement with 2 bedrooms and full bath. Beautiful hardwood floors and wall-to-wall carpet. Large formal living and dining rooms. Cozy fireplace in spacious family room. Home also features great sized bedrooms with large walk-in closets and a tray ceiling in master bedroom, split bedroom plan. A his/hers master bathroom. A gourmet kitchen fit for a Chef which features a center island, granite countertops and beautiful stained cabinets overlooking the family room. Laundry room upstairs includes washer/dryer connections in a laundry closet. Wooden deck on rear. Large well-maintained yard. Close to shopping, restaurants, public transportation and schools.
Association Fees / Info
Hoa: No
Community Features: Near Schools, Street Lights
Bathroom Info
Main Bathroom Level: 1
Total Baths: 4.00
Fullbaths: 4
Room Bedroom Features: Oversized Master, Split Bedroom Plan
Bedroom Info
Beds: 7
Building Info
Habitable Residence: No
Business Info
Equipment: None
Exterior Features
Fence: None
Patio and Porch: Deck
Exterior Features: Private Entrance
Road Surface Type: Paved
Pool Private: No
County: Dekalb - GA
Acres: 0.39
Pool Desc: None
Fees / Restrictions
Financial
Original Price: $379,900
Owner Financing: No
Garage / Parking
Parking Features: Attached, Garage
Green / Env Info
Green Energy Generation: None
Handicap
Accessibility Features: None
Interior Features
Security Ftr: None
Fireplace Features: Family Room
Levels: Two
Appliances: Dishwasher, Gas Oven, Gas Range, Refrigerator
Laundry Features: Laundry Closet, Upper Level
Interior Features: Double Vanity, Entrance Foyer, High Ceilings 10 ft Main, Tray Ceiling(s), Walk-In Closet(s)
Flooring: Carpet, Hardwood
Spa Features: None
Lot Info
Lot Size Source: Public Records
Lot Features: Back Yard, Front Yard, Landscaped, Sloped
Lot Size: 100x169x100x169
Misc
Property Attached: No
Home Warranty: No
Open House
Other
Other Structures: None
Property Info
Construction Materials: Brick Front, Frame
Year Built: 2,006
Property Condition: Resale
Roof: Composition
Property Type: Residential Detached
Style: Traditional
Rental Info
Land Lease: No
Room Info
Kitchen Features: Cabinets Other, Kitchen Island, Pantry Walk-In, Solid Surface Counters, View to Family Room
Room Master Bathroom Features: Separate His/Hers,Tub/Shower Combo,Whirlpool Tub
Room Dining Room Features: Separate Dining Room
Special Features
Green Features: None
Special Listing Conditions: None
Special Circumstances: Agent Related to Seller
Sqft Info
Building Area Total: 3855
Building Area Source: Owner
Tax Info
Tax Amount Annual: 5862
Tax Year: 2,023
Tax Parcel Letter: 16-100-09-011
Unit Info
Utilities / Hvac
Cool System: Ceiling Fan(s), Central Air, Electric
Electric: Other
Heating: Central, Natural Gas
Utilities: Cable Available, Electricity Available, Natural Gas Available, Phone Available, Sewer Available, Water Available
Sewer: Public Sewer
Waterfront / Water
Water Body Name: None
Water Source: Public
Waterfront Features: None
Directions
From Atlanta take I-20 East and use the 2nd from the right to take Exit 71 Panola Road in Stonecrest and use the left 2 lanes and turn left. Turn right onto Covington Highway/US-278 E. Turn left onto Wellborn Road. Turn right onto S Stone Mountain Lithonia Road. Turn left onto Shadow Rock Road. Turn right onto Holt Road. Turn left onto Dogwood Trail. House is on the left.Listing Provided courtesy of Century 21 Intown
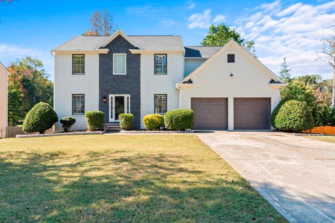
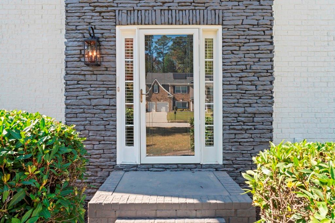
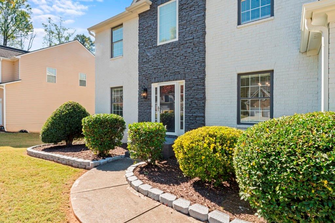
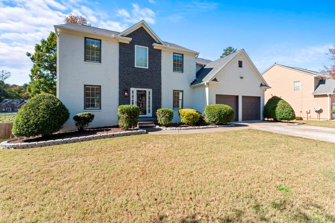
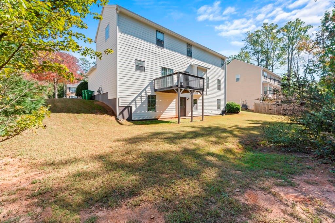
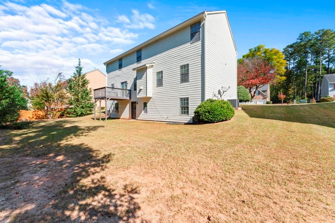
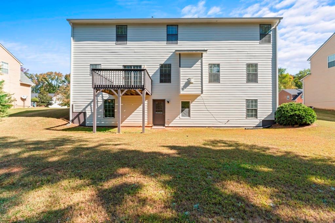
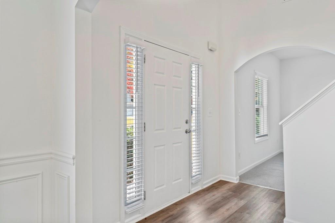
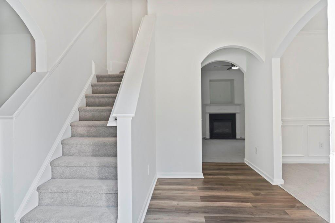
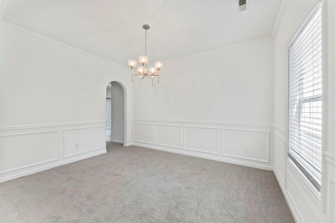
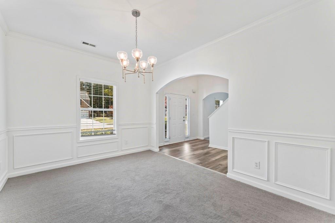
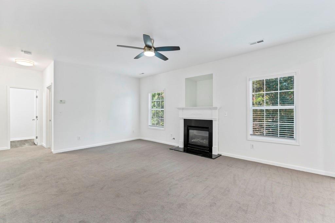
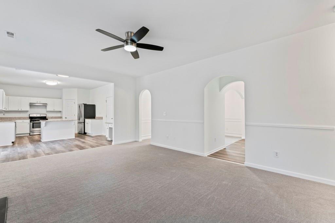
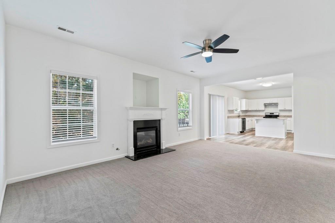
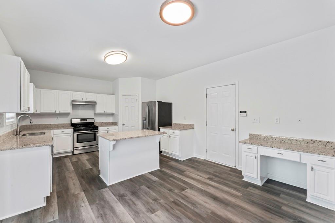
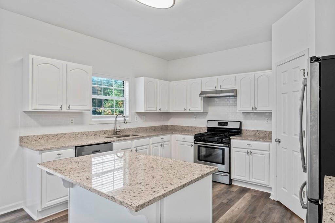
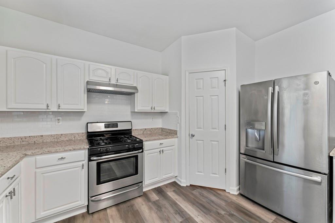
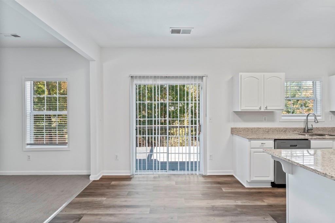
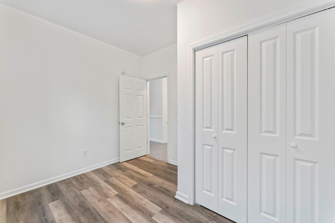
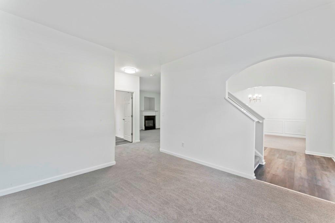
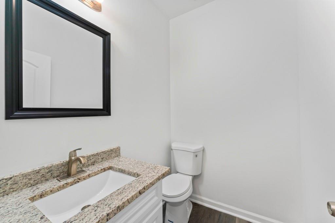
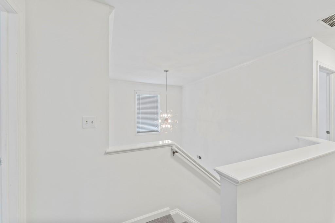
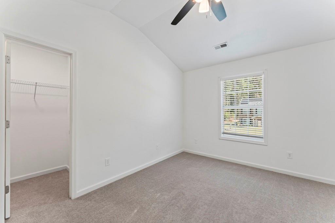
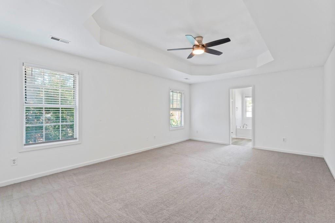
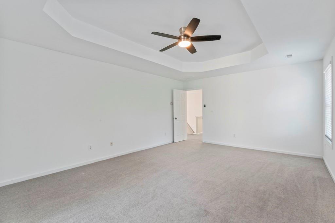
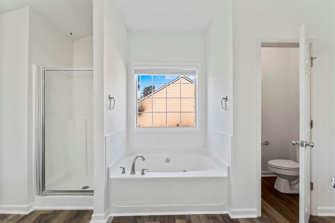
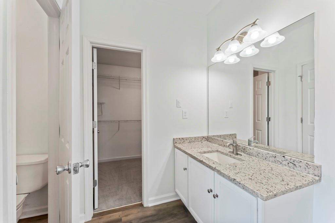
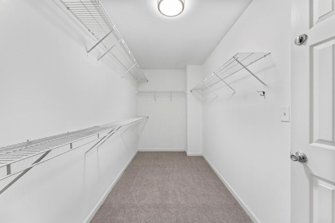
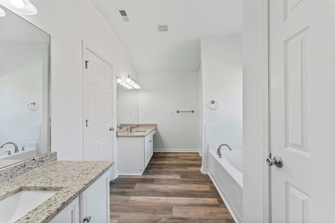
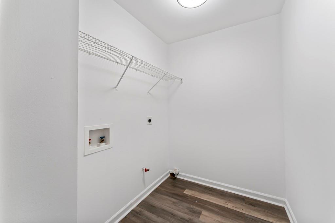
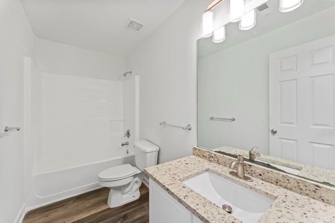
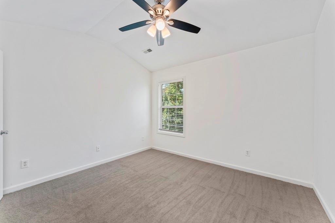
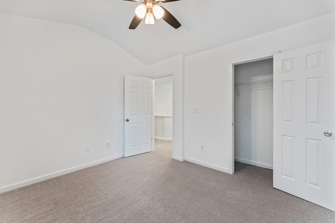
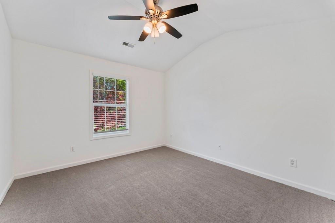
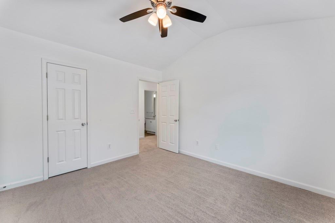
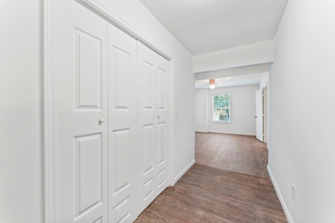
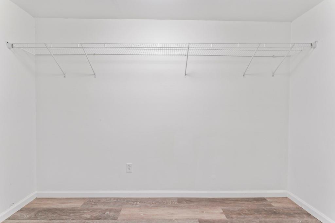
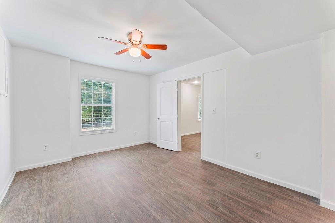
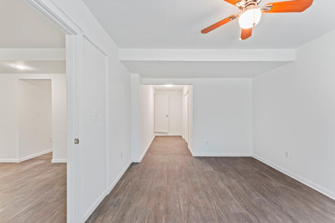
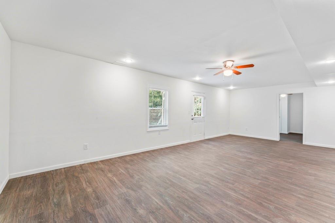
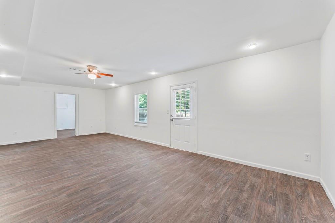
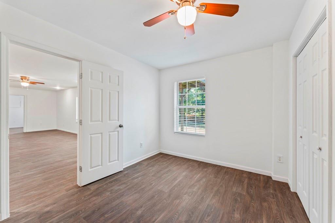
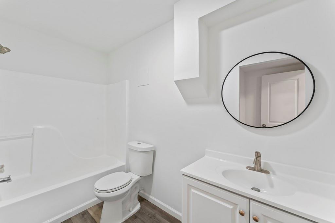
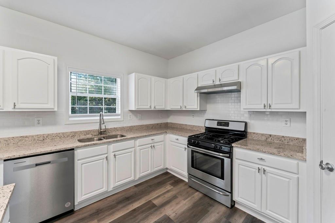
 Listings identified with the FMLS IDX logo come from
FMLS and are held by brokerage firms other than the owner of this website. The
listing brokerage is identified in any listing details. Information is deemed reliable
but is not guaranteed. If you believe any FMLS listing contains material that
infringes your copyrighted work please
Listings identified with the FMLS IDX logo come from
FMLS and are held by brokerage firms other than the owner of this website. The
listing brokerage is identified in any listing details. Information is deemed reliable
but is not guaranteed. If you believe any FMLS listing contains material that
infringes your copyrighted work please