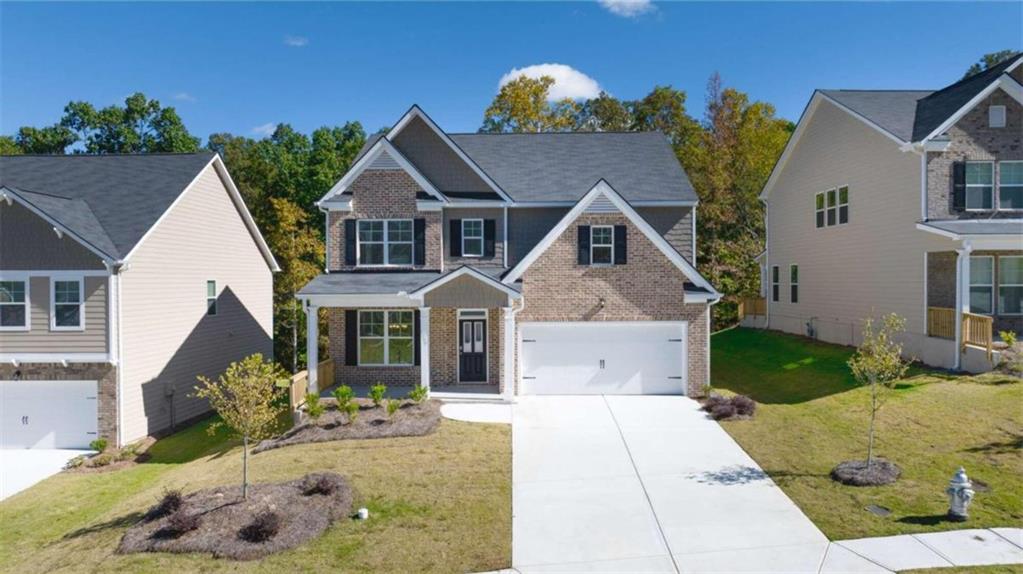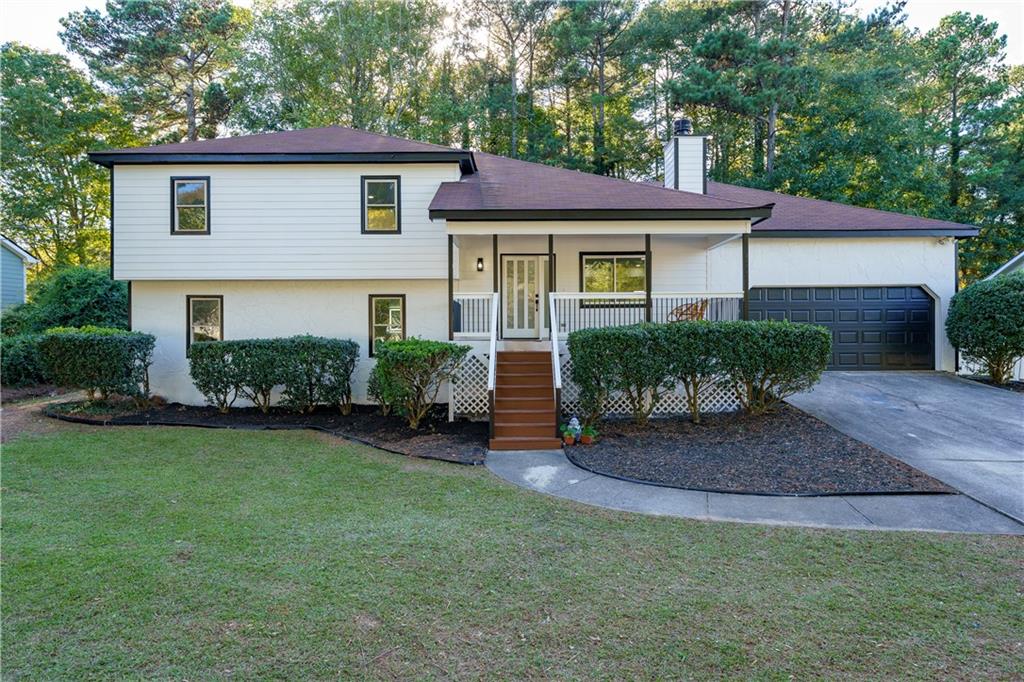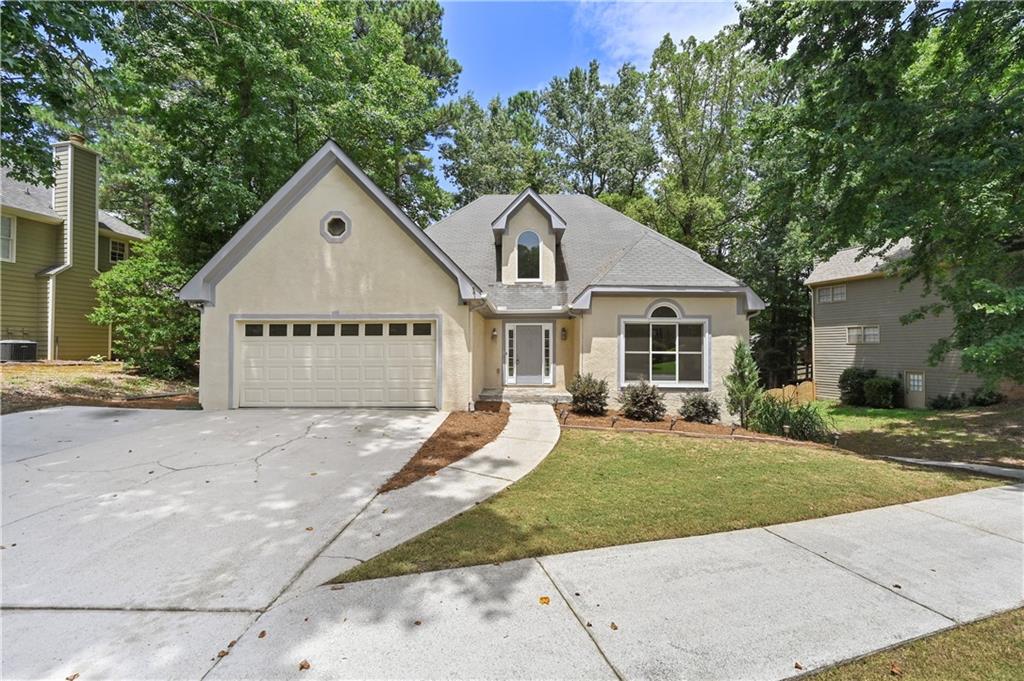Viewing Listing MLS# 409502197
Lawrenceville, GA 30043
- 4Beds
- 3Full Baths
- 1Half Baths
- N/A SqFt
- 1993Year Built
- 0.36Acres
- MLS# 409502197
- Residential
- Single Family Residence
- Active
- Approx Time on Market12 days
- AreaN/A
- CountyGwinnett - GA
- Subdivision Edge Water
Overview
Beautifully maintained home in sought-after Edgewater swim/tennis community! Move-in ready. The newer roof (a few months old) features a gorgeous landscaped yard and a private backyard ready for kids or pets. Nice kitchen with white cabinets, granite countertops, stainless appliances, breakfast area with gorgeous view to the peaceful back yard. Spa-like primary suite with primary bath featuring an oversized shower, soaking Jacuzzi bath with his/her separate vanities. Edgewater offers unmatched amenities, including an active social committee, community dock, and stocked lake for fishing, a Jr. Olympic-size pool, kiddie pool, 6 lighted tennis courts, pickleball courts, beach volleyball, community firepit, shuffleboard, cornhole and Bocce Ball Court, a recreational building, beautiful clubhouse with catering kitchen, playground, walking trails, and a Free Little Library for all to enjoy! Located conveniently close to downtown Lawrenceville, Suwanee Town Center, shopping, dining, GGC, Coolray Field, Mall of GA, The Exchange at Gwinnett, and offering quick and easy access to I-85, I-985, and Hwy 316, this home truly has it all and has Endless possibilities! Don't miss out on the opportunity to make it yours!
Association Fees / Info
Hoa Fees: 1000
Hoa: Yes
Hoa Fees Frequency: Annually
Hoa Fees: 1000
Community Features: Clubhouse, Pool, Tennis Court(s)
Hoa Fees Frequency: Annually
Bathroom Info
Main Bathroom Level: 1
Halfbaths: 1
Total Baths: 4.00
Fullbaths: 3
Room Bedroom Features: Master on Main
Bedroom Info
Beds: 4
Building Info
Habitable Residence: No
Business Info
Equipment: None
Exterior Features
Fence: None
Patio and Porch: Screened
Exterior Features: Private Yard
Road Surface Type: Asphalt
Pool Private: No
County: Gwinnett - GA
Acres: 0.36
Pool Desc: None
Fees / Restrictions
Financial
Original Price: $495,000
Owner Financing: No
Garage / Parking
Parking Features: Garage, Garage Door Opener
Green / Env Info
Green Energy Generation: None
Handicap
Accessibility Features: None
Interior Features
Security Ftr: None
Fireplace Features: Family Room
Levels: Two
Appliances: Dishwasher, Disposal, Electric Range
Laundry Features: Main Level
Interior Features: Entrance Foyer, Entrance Foyer 2 Story, High Ceilings 10 ft Main
Flooring: Carpet, Ceramic Tile, Hardwood
Spa Features: None
Lot Info
Lot Size Source: Public Records
Lot Features: Back Yard, Cul-De-Sac
Lot Size: 105x92x126x21x24x124
Misc
Property Attached: No
Home Warranty: No
Open House
Other
Other Structures: None
Property Info
Construction Materials: Other
Year Built: 1,993
Property Condition: Resale
Roof: Shingle
Property Type: Residential Detached
Style: Other
Rental Info
Land Lease: No
Room Info
Kitchen Features: Breakfast Bar, Cabinets White, Eat-in Kitchen, Pantry Walk-In, Tile Counters
Room Master Bathroom Features: Double Vanity,Separate His/Hers,Separate Tub/Showe
Room Dining Room Features: Dining L,Open Concept
Special Features
Green Features: None
Special Listing Conditions: None
Special Circumstances: None
Sqft Info
Building Area Total: 3550
Building Area Source: Public Records
Tax Info
Tax Amount Annual: 5271
Tax Year: 2,023
Tax Parcel Letter: R7130-115
Unit Info
Utilities / Hvac
Cool System: Central Air
Electric: None
Heating: Electric
Utilities: Cable Available, Electricity Available
Sewer: Public Sewer
Waterfront / Water
Water Body Name: None
Water Source: Public
Waterfront Features: None
Directions
85N to Right on Exit 111 L'ville Suwanee Rd. Left on Horizon Dr. Right on Old Peachtree Rd to right on Whitlock Trail NE to right on Woodrow Dr to left onn Woodcresst Ct.Listing Provided courtesy of Mark Spain Real Estate
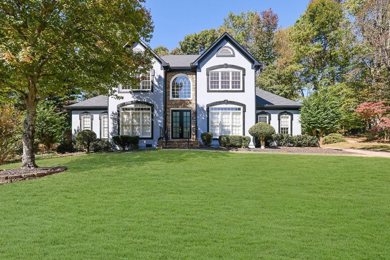
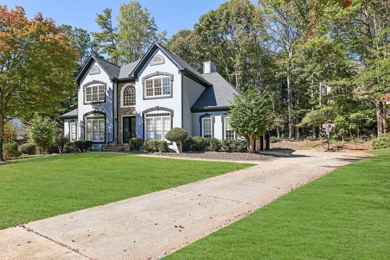
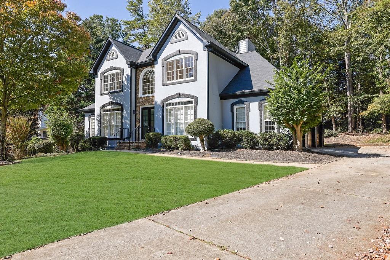
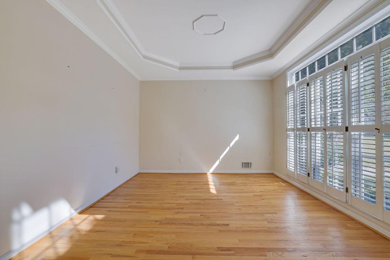
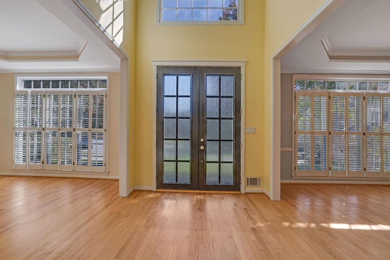
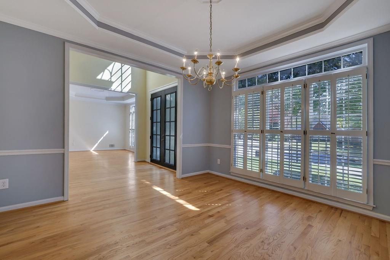
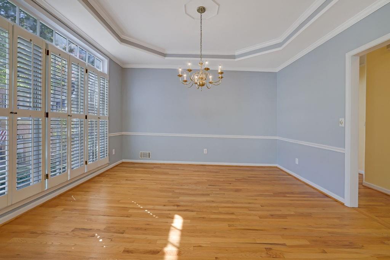
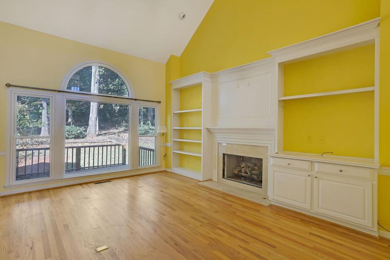
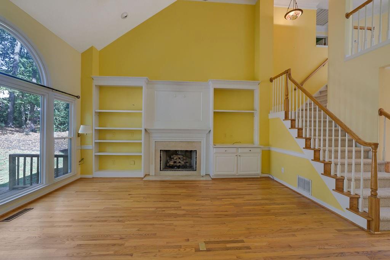
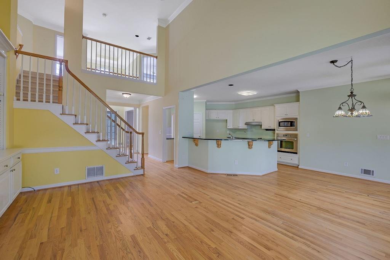
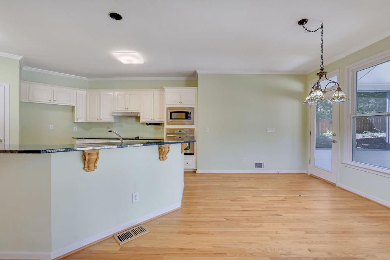
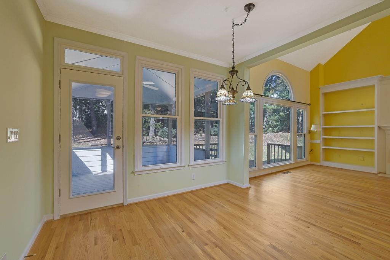
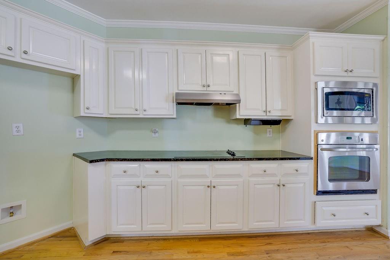
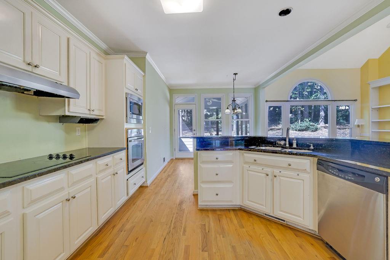
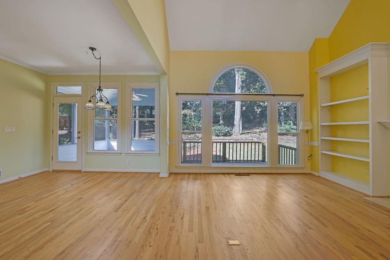
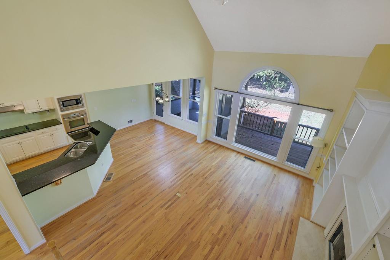
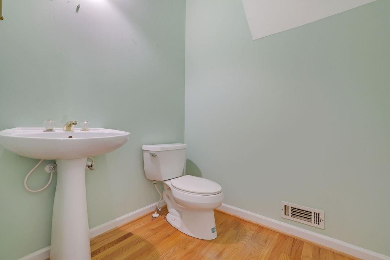
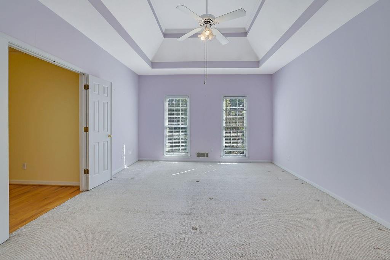
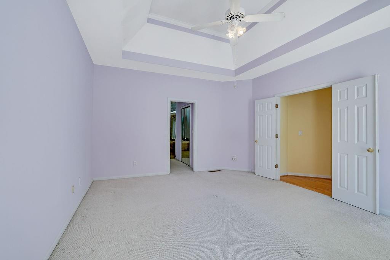
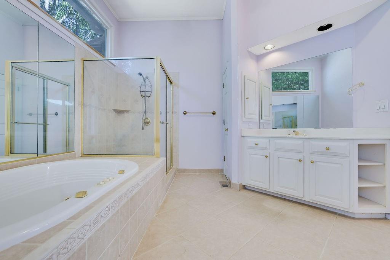
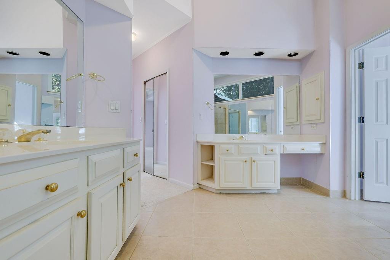
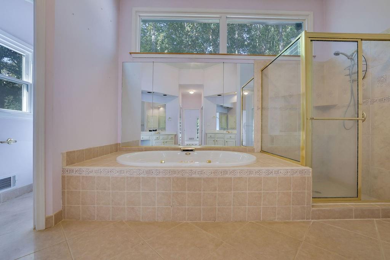
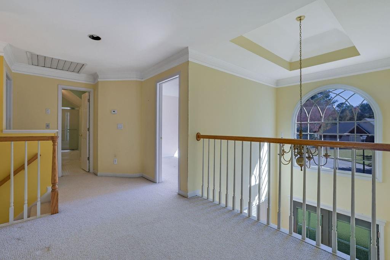
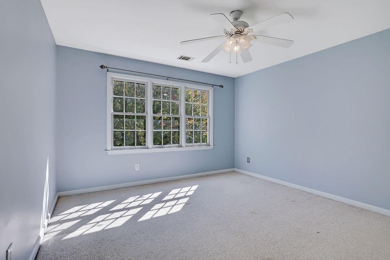
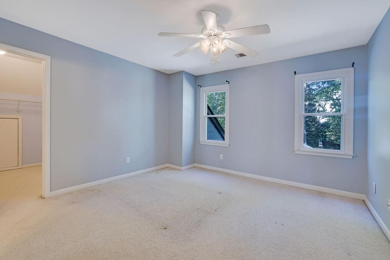
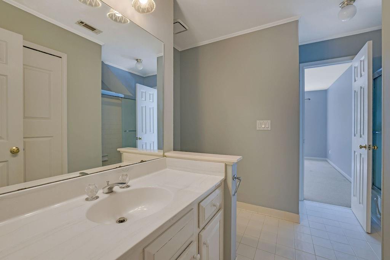
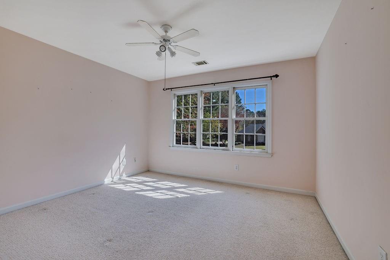
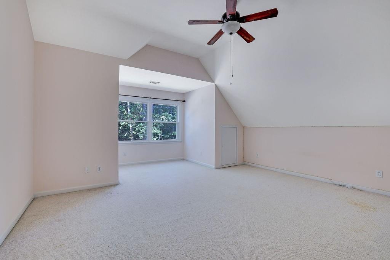
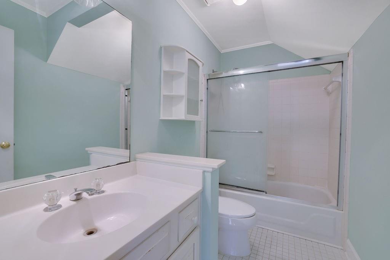
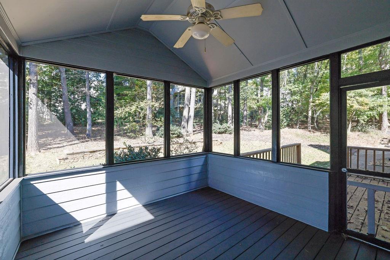
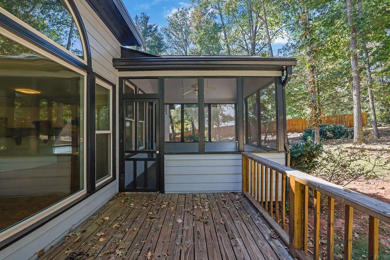
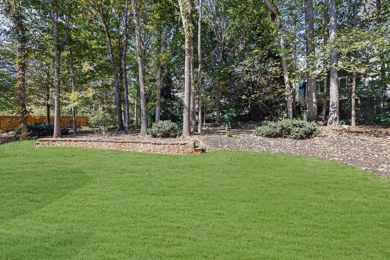
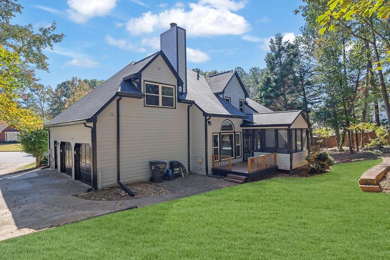
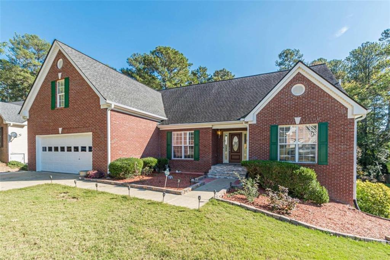
 MLS# 410227328
MLS# 410227328 
