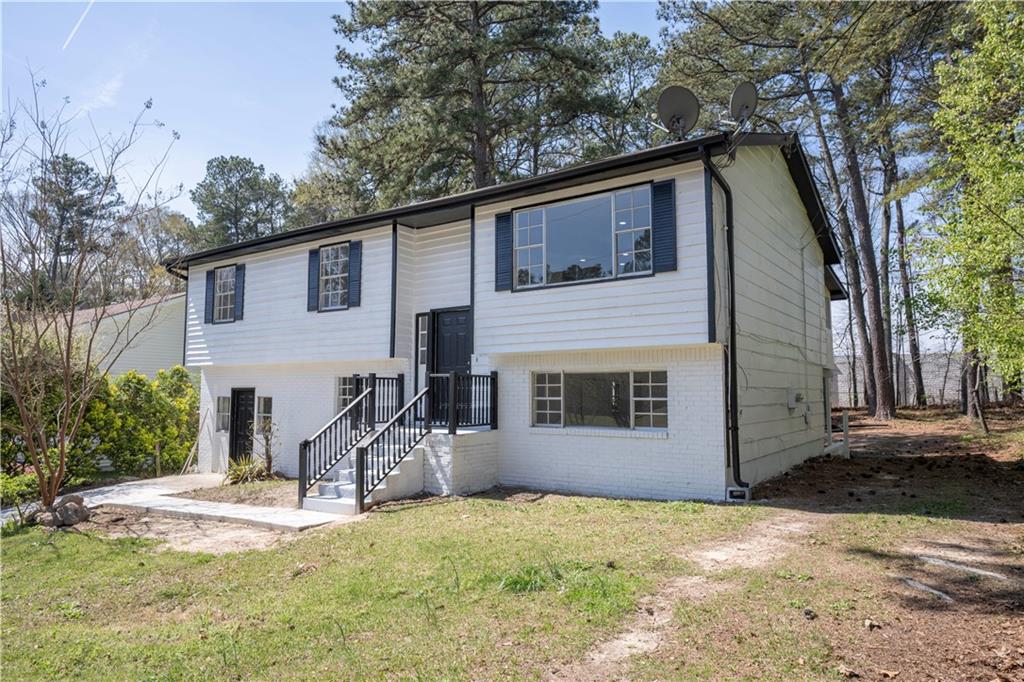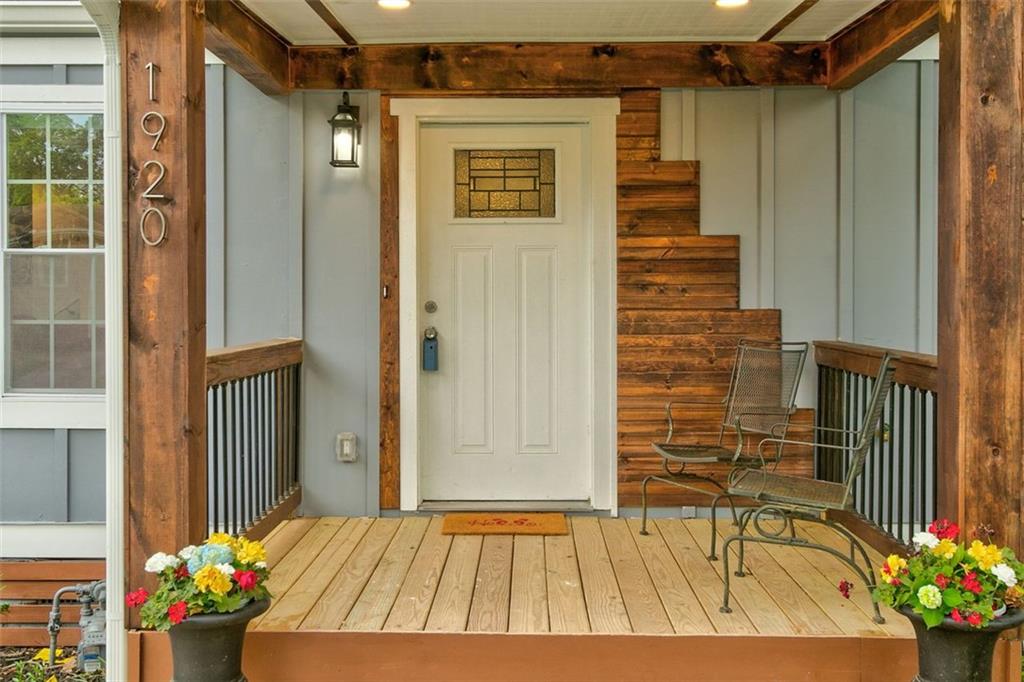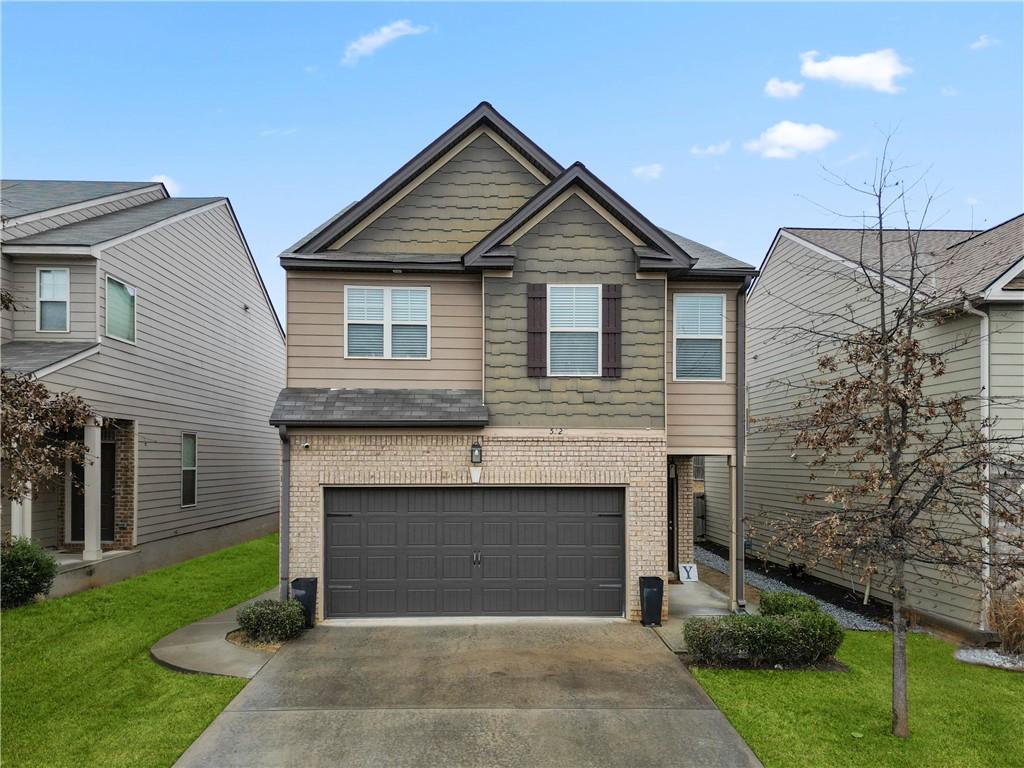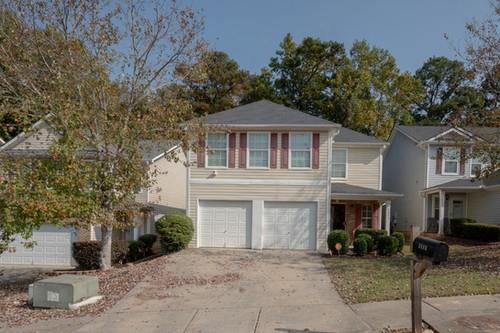Viewing Listing MLS# 409501502
Atlanta, GA 30349
- 4Beds
- 2Full Baths
- 1Half Baths
- N/A SqFt
- 2006Year Built
- 0.23Acres
- MLS# 409501502
- Residential
- Single Family Residence
- Active
- Approx Time on Market16 days
- AreaN/A
- CountyFulton - GA
- Subdivision Union Crossing
Overview
Beautiful 4 bed, 2.5 bath home located in a wonderful cul-de-sac. Neighborhood features a club house, gym, swimming pool, BBQ grill, basketball and tennis courts, this house/community has it all! Brand new roof was installed in 2018 with upgraded architectural shingles and will last for years to come. Featuring a 2-story foyer, 9-foot-tall ceilings on main level along with an attached 2-car finished garage. Kitchen has a open floor plan overlooking the living room with a gas fireplace. Separate Living/Family room. Owner's suite opens up with a cathedral ceiling, his/hers sinks, walk in closet along with a separate stand up shower/ soaking tub. In addition to the Owner's suite are and additional 3 bedrooms. Backyard features a concrete patio, fire pit, garden, privacy woods behind home along with a newly stained wooden privacy fence. Located minutes from the Camp Creek parkway shopping and 10 minutes west of Atlanta's Hartsfield/Jackson International airport, neighborhood is quiet like the country with all of the amenities of a city close by!
Association Fees / Info
Hoa: Yes
Hoa Fees Frequency: Annually
Hoa Fees: 800
Community Features: Barbecue, Clubhouse, Fitness Center, Homeowners Assoc, Near Shopping, Pool, Sidewalks, Street Lights, Tennis Court(s), Other
Association Fee Includes: Trash
Bathroom Info
Halfbaths: 1
Total Baths: 3.00
Fullbaths: 2
Room Bedroom Features: Oversized Master
Bedroom Info
Beds: 4
Building Info
Habitable Residence: No
Business Info
Equipment: TV Antenna
Exterior Features
Fence: Back Yard, Fenced, Wood
Patio and Porch: Patio
Exterior Features: Rain Gutters
Road Surface Type: Asphalt, Paved
Pool Private: No
County: Fulton - GA
Acres: 0.23
Pool Desc: None
Fees / Restrictions
Financial
Original Price: $349,900
Owner Financing: No
Garage / Parking
Parking Features: Driveway, Garage, Garage Door Opener, Garage Faces Front, Kitchen Level, Level Driveway
Green / Env Info
Green Energy Generation: None
Handicap
Accessibility Features: None
Interior Features
Security Ftr: Closed Circuit Camera(s), Fire Alarm, Security Lights, Security Service, Security System Owned, Smoke Detector(s)
Fireplace Features: Gas Log, Living Room
Levels: Two
Appliances: Dishwasher, Disposal, Gas Oven, Gas Water Heater, Refrigerator
Laundry Features: Electric Dryer Hookup, Main Level
Interior Features: Cathedral Ceiling(s), Crown Molding, Disappearing Attic Stairs, Double Vanity, Entrance Foyer 2 Story, High Ceilings 9 ft Main, High Speed Internet, Walk-In Closet(s)
Flooring: Carpet, Vinyl
Spa Features: None
Lot Info
Lot Size Source: Public Records
Lot Features: Back Yard, Cul-De-Sac, Level
Lot Size: x
Misc
Property Attached: No
Home Warranty: No
Open House
Other
Other Structures: None
Property Info
Construction Materials: Blown-In Insulation, Brick Front, HardiPlank Type
Year Built: 2,006
Property Condition: Resale
Roof: Shingle
Property Type: Residential Detached
Style: Traditional
Rental Info
Land Lease: No
Room Info
Kitchen Features: Breakfast Bar, Cabinets Stain, Laminate Counters, Pantry, View to Family Room
Room Master Bathroom Features: Double Vanity,Separate Tub/Shower,Soaking Tub
Room Dining Room Features: Separate Dining Room
Special Features
Green Features: None
Special Listing Conditions: None
Special Circumstances: Owner/Agent
Sqft Info
Building Area Total: 1864
Building Area Source: Public Records
Tax Info
Tax Amount Annual: 4834
Tax Year: 2,023
Tax Parcel Letter: 14F-0100-LL-218-3
Unit Info
Utilities / Hvac
Cool System: Ceiling Fan(s), Central Air, Dual, Multi Units
Electric: 110 Volts, 220 Volts, 220 Volts in Laundry
Heating: Central, Natural Gas
Utilities: Cable Available, Electricity Available, Natural Gas Available, Phone Available, Sewer Available, Underground Utilities, Water Available
Sewer: Public Sewer
Waterfront / Water
Water Body Name: None
Water Source: Public
Waterfront Features: None
Directions
Coming from the Camp Creek Parkway- Head south on Butner road, Left on The Great Drive, Right on Gracious Dr, Right on Redsage Ridge, Home is 3rd house on the right. Coming from the South Fulton Parkway- Head north on Stonewall Tell Road, stay right onto Union RD SW. Make left on The Vyne AVE, right on The Great drive, Left on Gracious Drive, right on Redsage Ridge, Home is 3rd home on the right.Listing Provided courtesy of Wynd Realty Llc
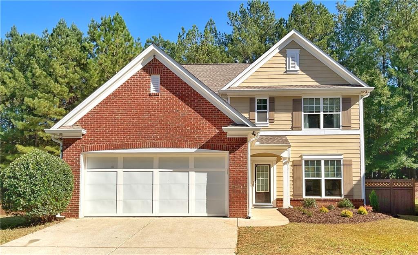
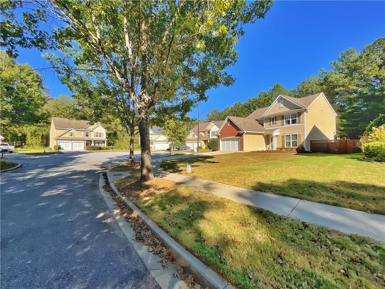
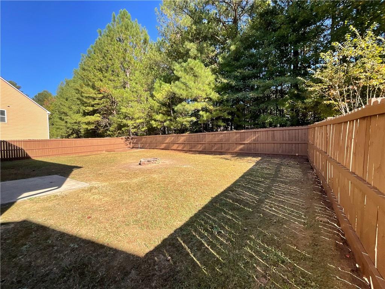
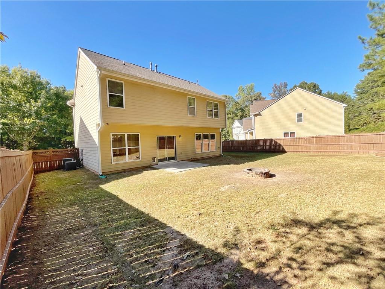
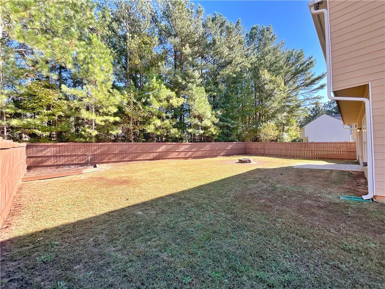
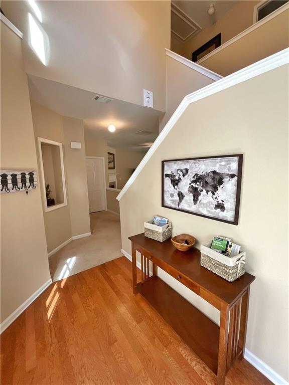
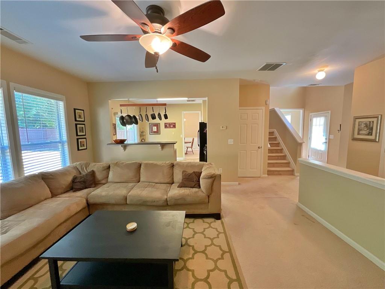
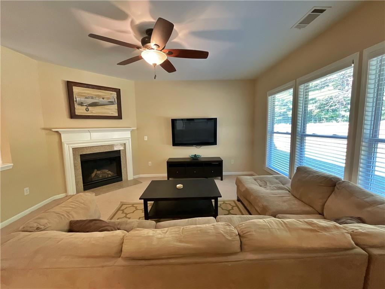
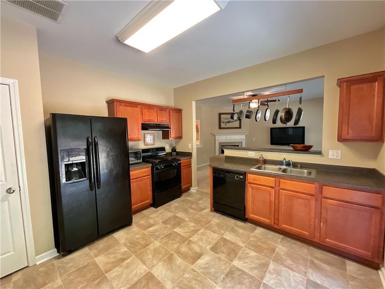
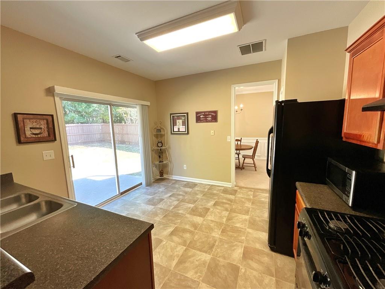
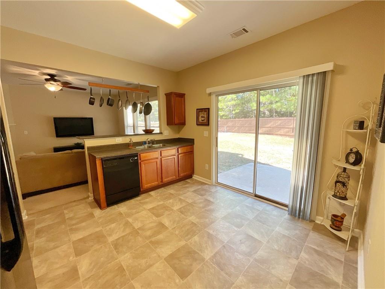
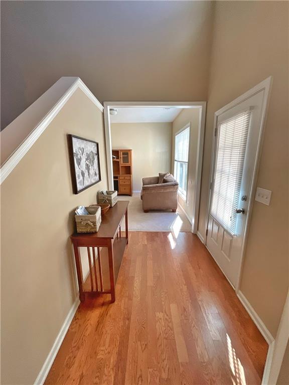
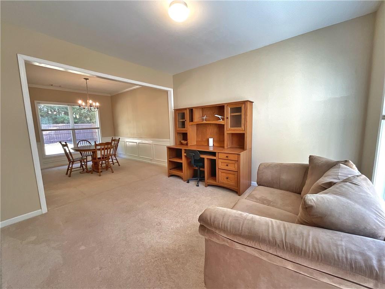
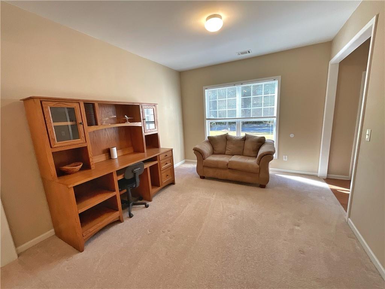
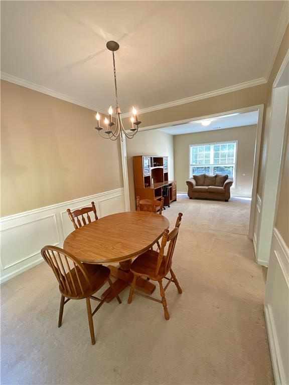
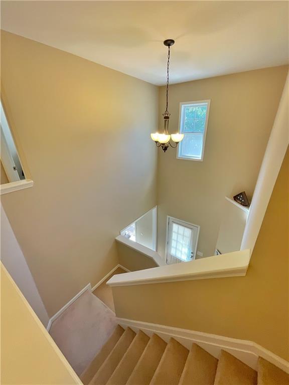
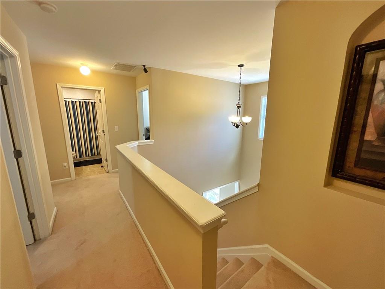
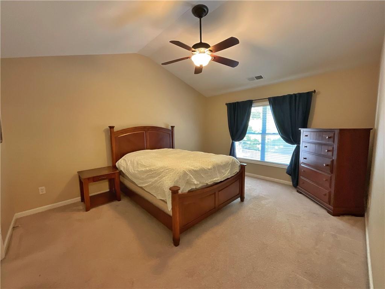
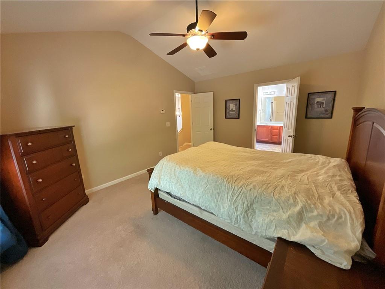
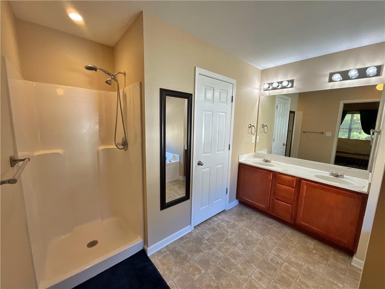
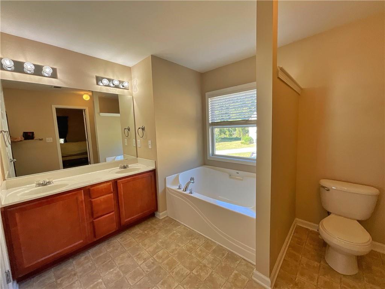
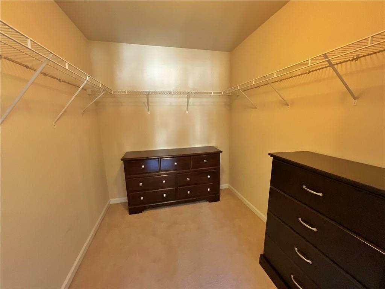
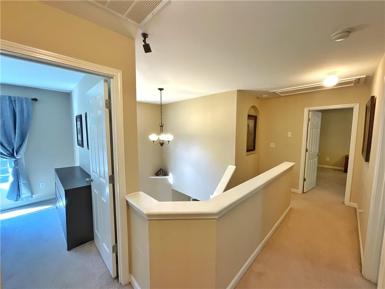
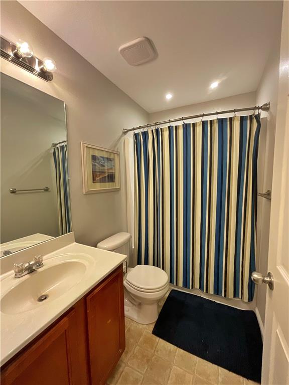
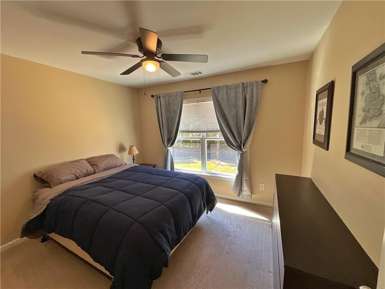
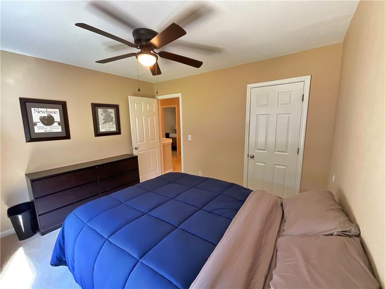
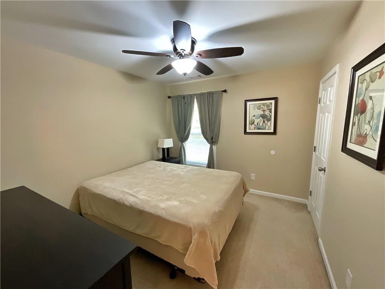
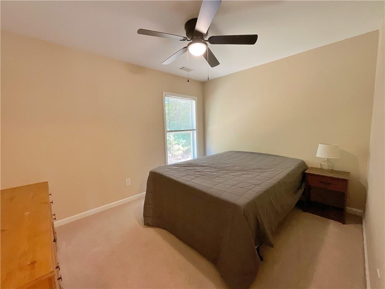
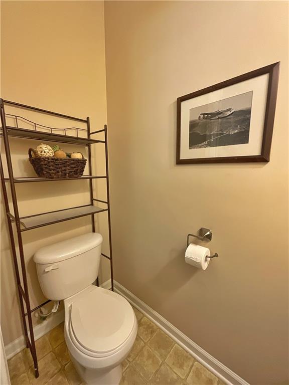
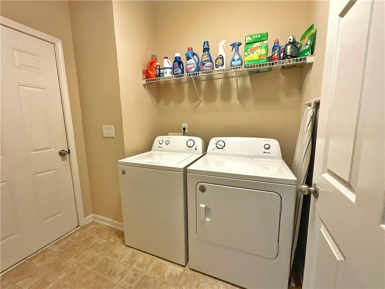
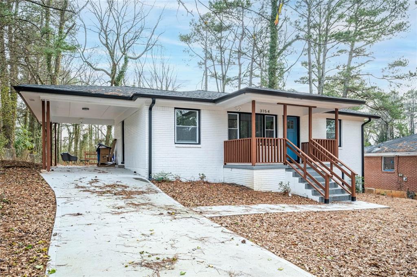
 MLS# 7366564
MLS# 7366564 