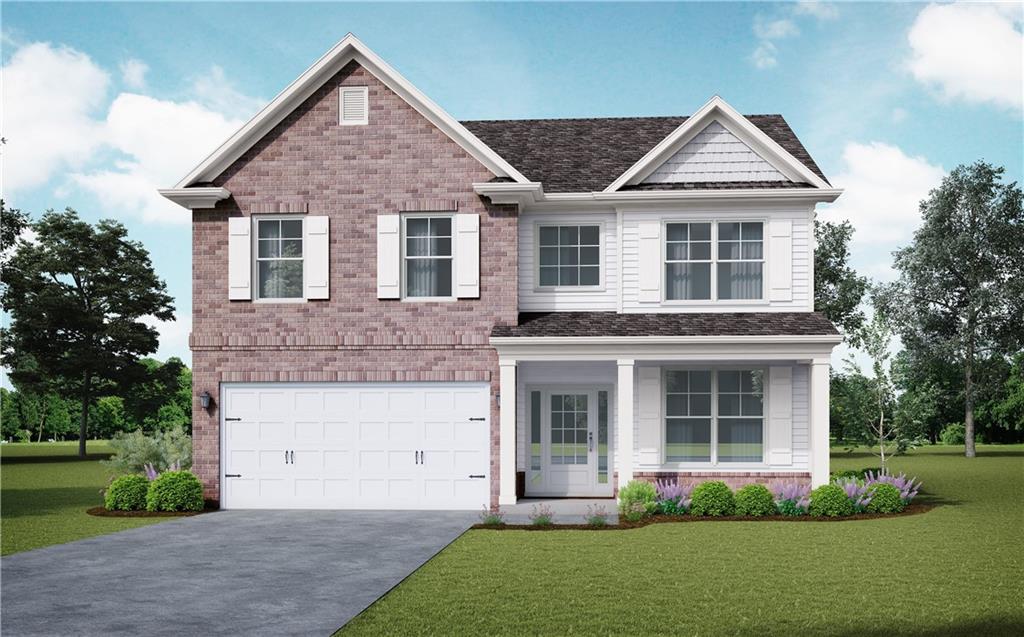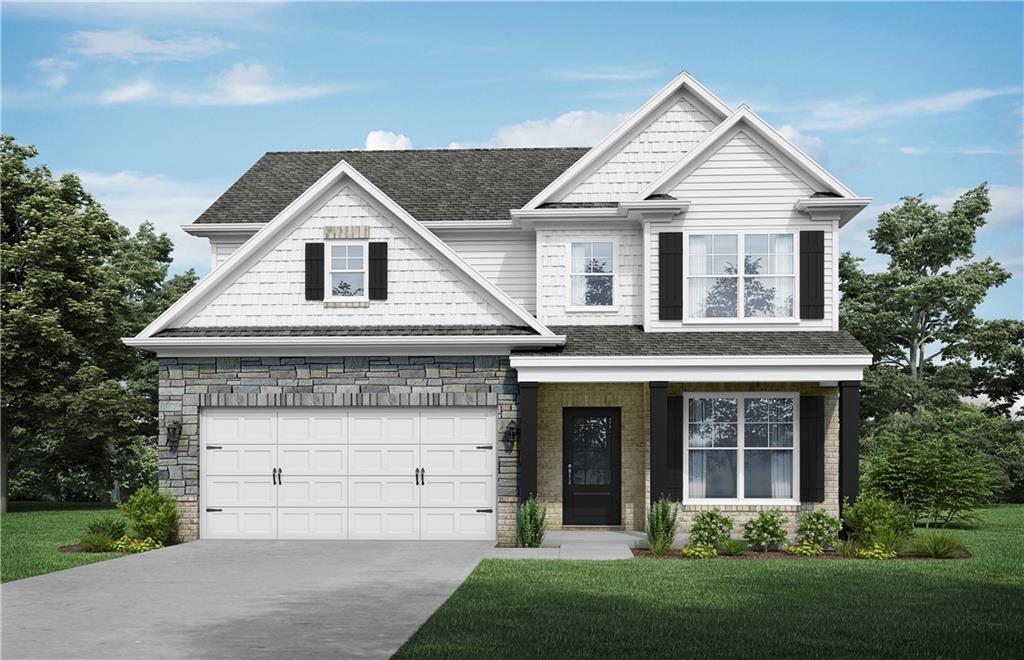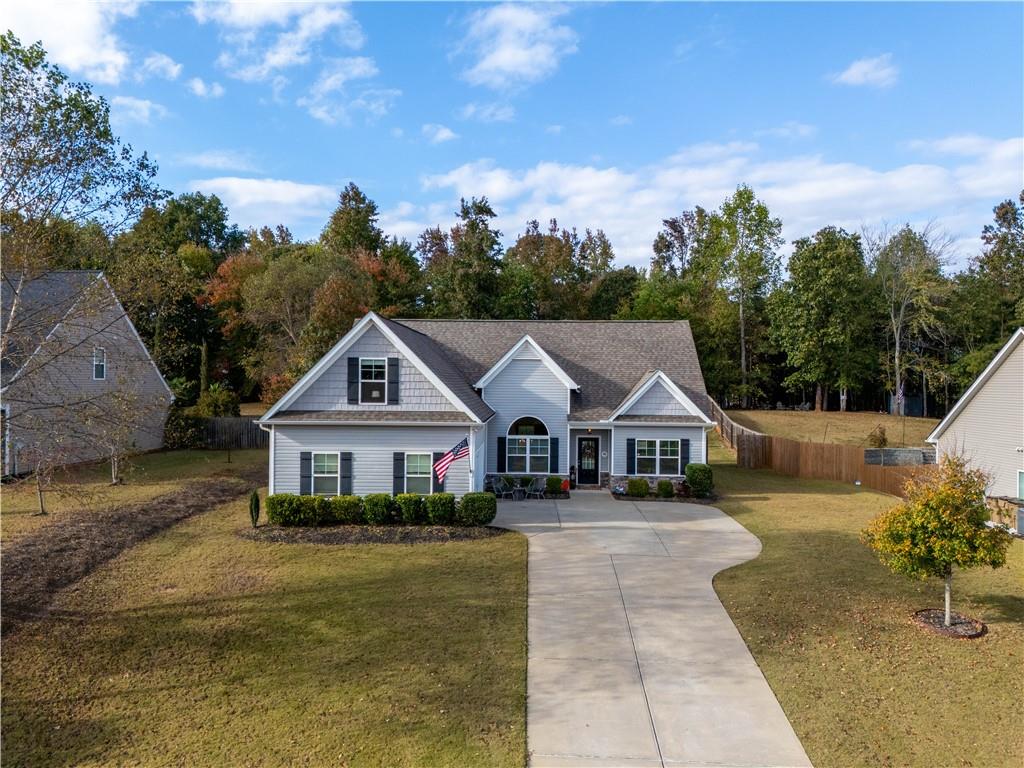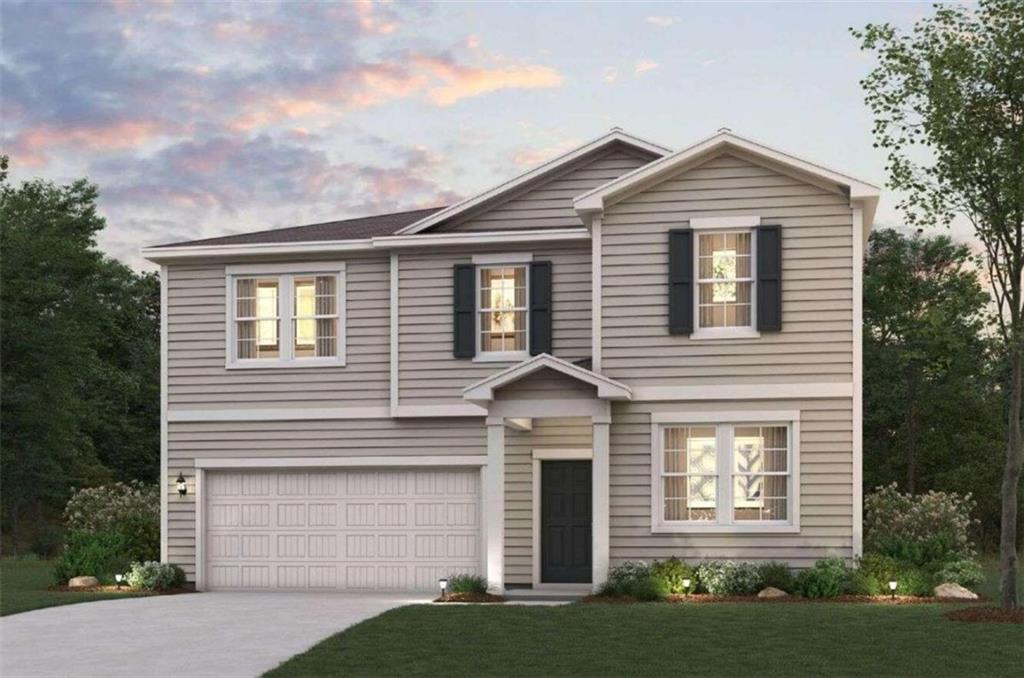Viewing Listing MLS# 409500597
Flowery Branch, GA 30542
- 3Beds
- 2Full Baths
- 1Half Baths
- N/A SqFt
- 2001Year Built
- 1.11Acres
- MLS# 409500597
- Residential
- Single Family Residence
- Active
- Approx Time on Market6 days
- AreaN/A
- CountyHall - GA
- Subdivision Summerfield
Overview
Traditional two story home on a full BASEMENT, with over an ACRE of property, and a deck to enjoy overlooking a private backyard lined with trees!! Amenities include a pool, playground, and clubhouse. NEWER ROOF, sprawling front lawn, two car carriage style garage door, and a long driveway with an extended parking pad. The two-story foyer includes a coat closet, open dining room, a view of the second floor, an an open feel between each room on the main level. Adjoining formal living room and family rooms. The formal living room could easily become a home office, and the family room shows off a cozy fireplace. An eat-in kitchen with sleek white countertops, mosaic style backsplash, lots of counter space, stainless steel appliances, pantry, and an island for extra dining and prep space. Dine under the starts for a relaxing evening in, enjoying conversation on your beautiful deck. Laundry room with a sink and access to the garage, as well as a half bathroom to round out the main level. A great sized primary suite offers a double vanity, soaking tub, separate shower, and a large walk-in closet. The spacious BONUS ROOM would be a great play room, game room, possible 4th bedroom, and more in order to fit your needs. Two additional bedrooms and a full bathroom upstairs. The unfinished basement could present an opportunity to add property value by designing an area that serves as an extension of main living space. With walkout access from the basement, you could have an amazing entertainment area with access to the backyard and overhead deck. Imagine a covered patio with your favorite outdoor furniture and some cafe lighting for the perfect ambience as you mingle within the privacy of your outdoor retreat. Maybe even a pool! With this HUGE LOT, the options are endless. Reputable schools, golf courses, parks and walking trails, lots of local outdoor excursions on nearby LAKE LANIER, as well as year around local events and activities. All the shopping and dining options you could need!
Association Fees / Info
Hoa: Yes
Hoa Fees Frequency: Annually
Hoa Fees: 400
Community Features: Clubhouse, Homeowners Assoc, Near Schools, Near Shopping, Playground, Pool, Street Lights
Bathroom Info
Halfbaths: 1
Total Baths: 3.00
Fullbaths: 2
Room Bedroom Features: Oversized Master, Split Bedroom Plan
Bedroom Info
Beds: 3
Building Info
Habitable Residence: No
Business Info
Equipment: None
Exterior Features
Fence: None
Patio and Porch: Deck
Exterior Features: Private Entrance, Private Yard, Rain Gutters, Rear Stairs
Road Surface Type: Paved
Pool Private: No
County: Hall - GA
Acres: 1.11
Pool Desc: None
Fees / Restrictions
Financial
Original Price: $435,000
Owner Financing: No
Garage / Parking
Parking Features: Driveway, Garage, Garage Door Opener, Garage Faces Front, Kitchen Level, Level Driveway, Parking Pad
Green / Env Info
Green Energy Generation: None
Handicap
Accessibility Features: None
Interior Features
Security Ftr: Smoke Detector(s)
Fireplace Features: Family Room
Levels: Two
Appliances: Dishwasher, Gas Oven, Gas Range, Microwave, Refrigerator
Laundry Features: Laundry Room, Main Level, Sink
Interior Features: Crown Molding, Double Vanity, Entrance Foyer 2 Story, Tray Ceiling(s), Walk-In Closet(s)
Flooring: Carpet, Hardwood
Spa Features: None
Lot Info
Lot Size Source: Public Records
Lot Features: Back Yard, Front Yard, Landscaped, Level, Private
Lot Size: 397 x 122
Misc
Property Attached: No
Home Warranty: No
Open House
Other
Other Structures: None
Property Info
Construction Materials: Vinyl Siding
Year Built: 2,001
Property Condition: Resale
Roof: Shingle
Property Type: Residential Detached
Style: Traditional
Rental Info
Land Lease: No
Room Info
Kitchen Features: Breakfast Bar, Breakfast Room, Eat-in Kitchen, Kitchen Island, Pantry, Solid Surface Counters, View to Family Room
Room Master Bathroom Features: Double Vanity,Separate Tub/Shower,Soaking Tub
Room Dining Room Features: Separate Dining Room
Special Features
Green Features: None
Special Listing Conditions: None
Special Circumstances: None
Sqft Info
Building Area Total: 3217
Building Area Source: Owner
Tax Info
Tax Amount Annual: 3772
Tax Year: 2,023
Tax Parcel Letter: 15-0037D-00-102
Unit Info
Utilities / Hvac
Cool System: Ceiling Fan(s), Central Air
Electric: Other
Heating: Central
Utilities: Electricity Available, Natural Gas Available, Sewer Available, Water Available
Sewer: Septic Tank
Waterfront / Water
Water Body Name: None
Water Source: Public
Waterfront Features: None
Directions
GPS Navigation Available. Get on I-75 N/I-85 N.Follow I-85 N and I-985 N to HF Reed Industrial Pkwy in Flowery Branch. Exit from I-985 N.Take Martin Rd and Hwy 53 E to Surrey Pl.Turn right onto HF Reed Industrial Pkwy.Continue onto Martin Rd.At the traffic circle, take the 2nd exit and stay on Martin Rd.Turn right onto Hwy 53 E.Turn left onto Plantation Dr.Turn left onto Streamside Dr.Turn right onto Surrey Pl.Destination will be on the right.Listing Provided courtesy of Keller Williams Realty Atlanta Partners
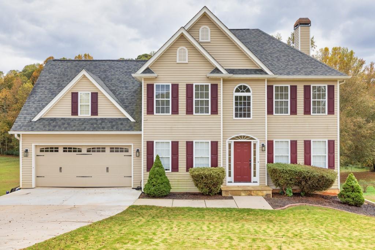
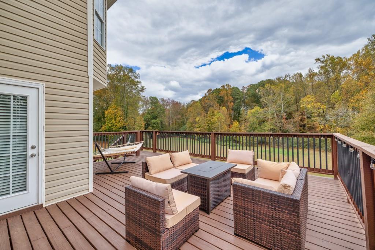
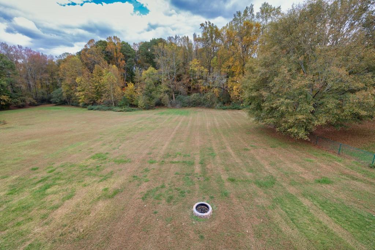
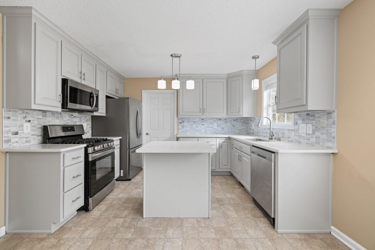
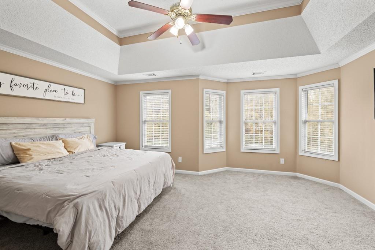
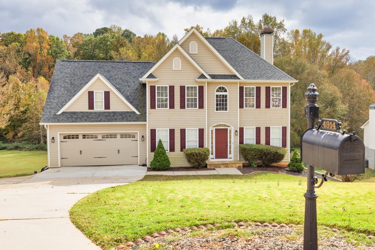
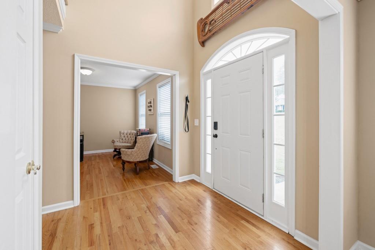
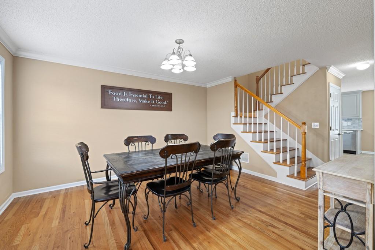
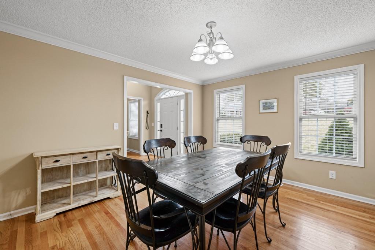
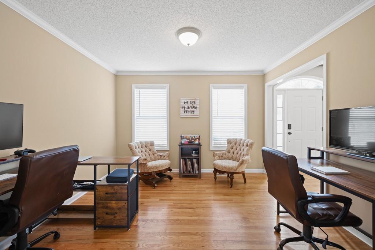
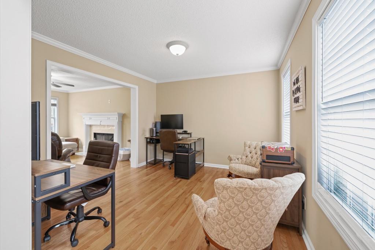
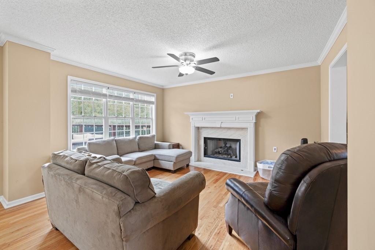
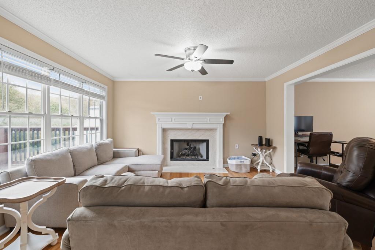
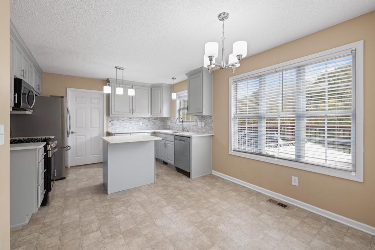
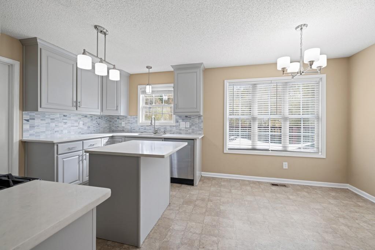
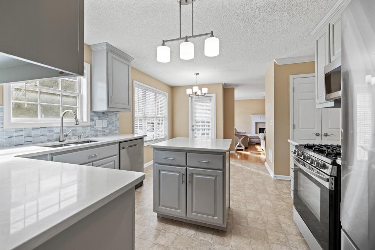
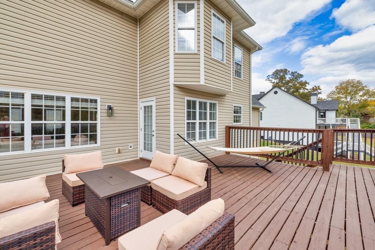
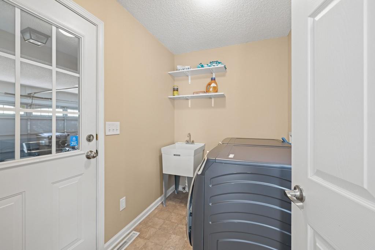
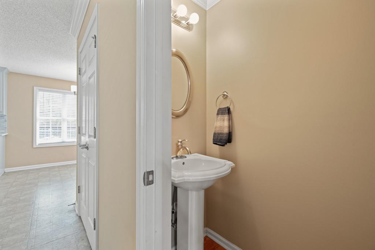
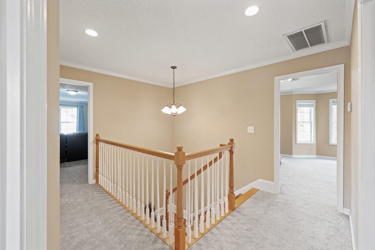
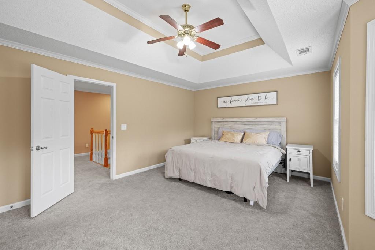
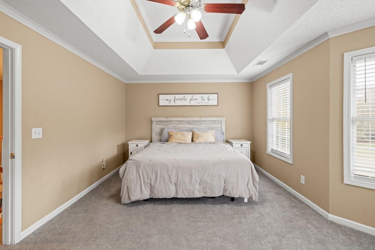
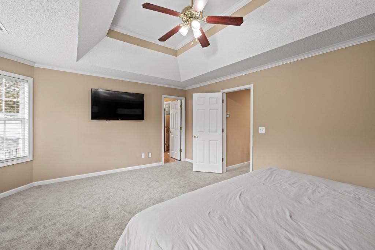
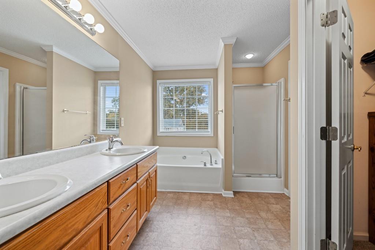
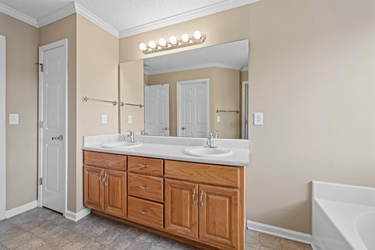
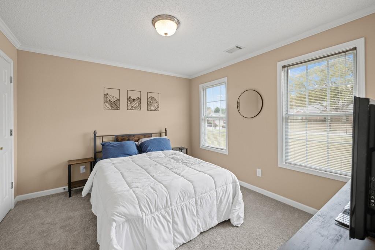
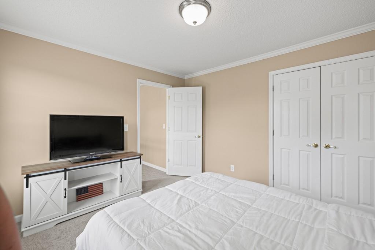
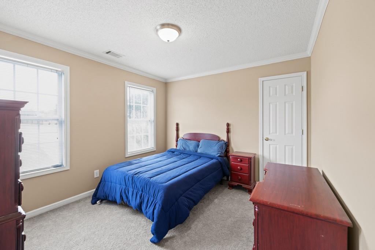
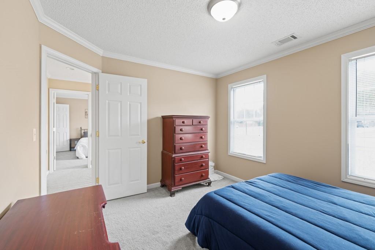
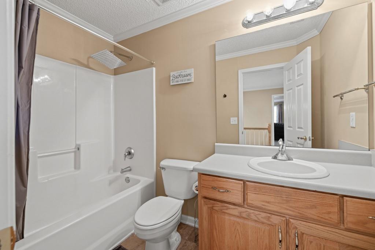
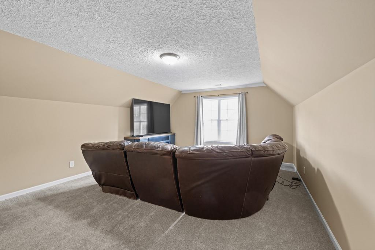
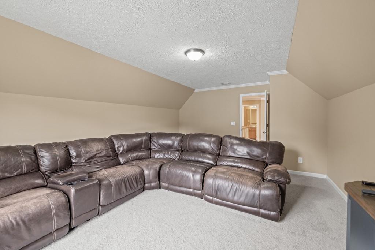
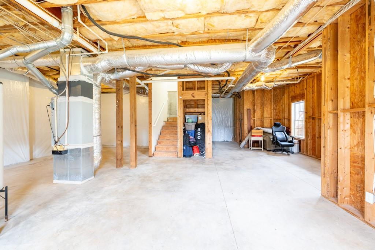
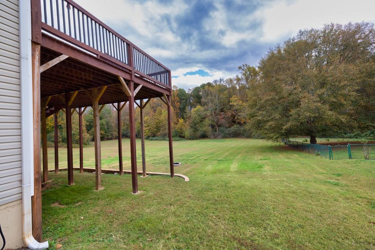
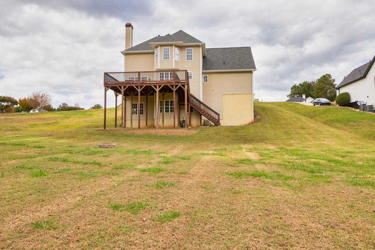
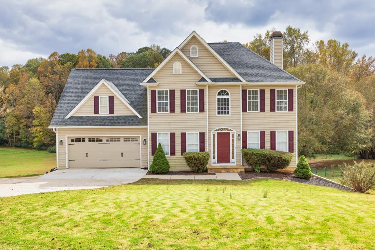
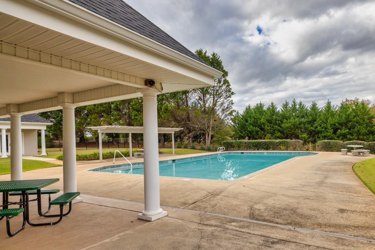
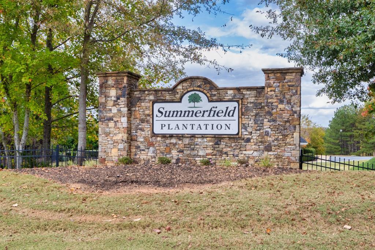
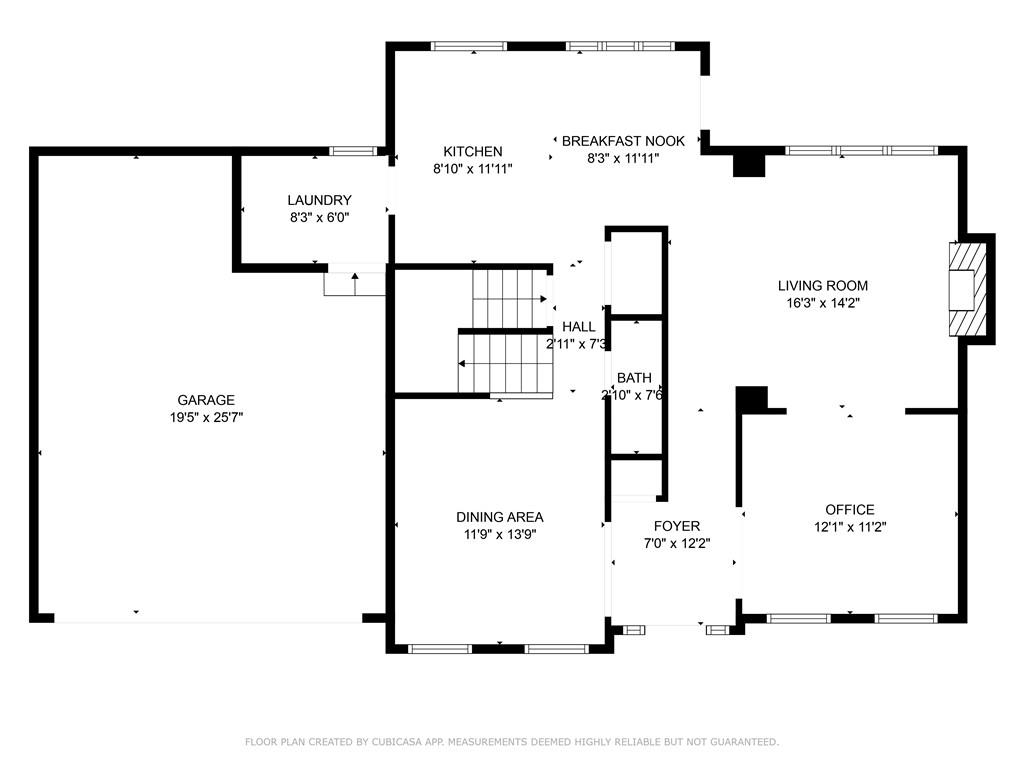
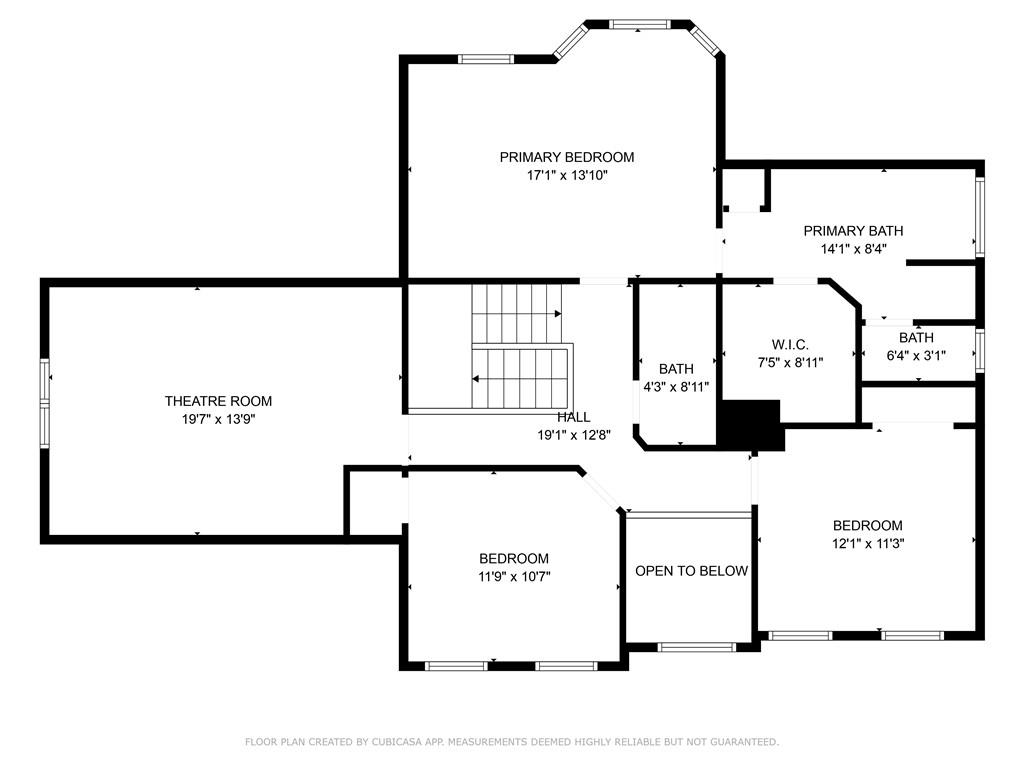
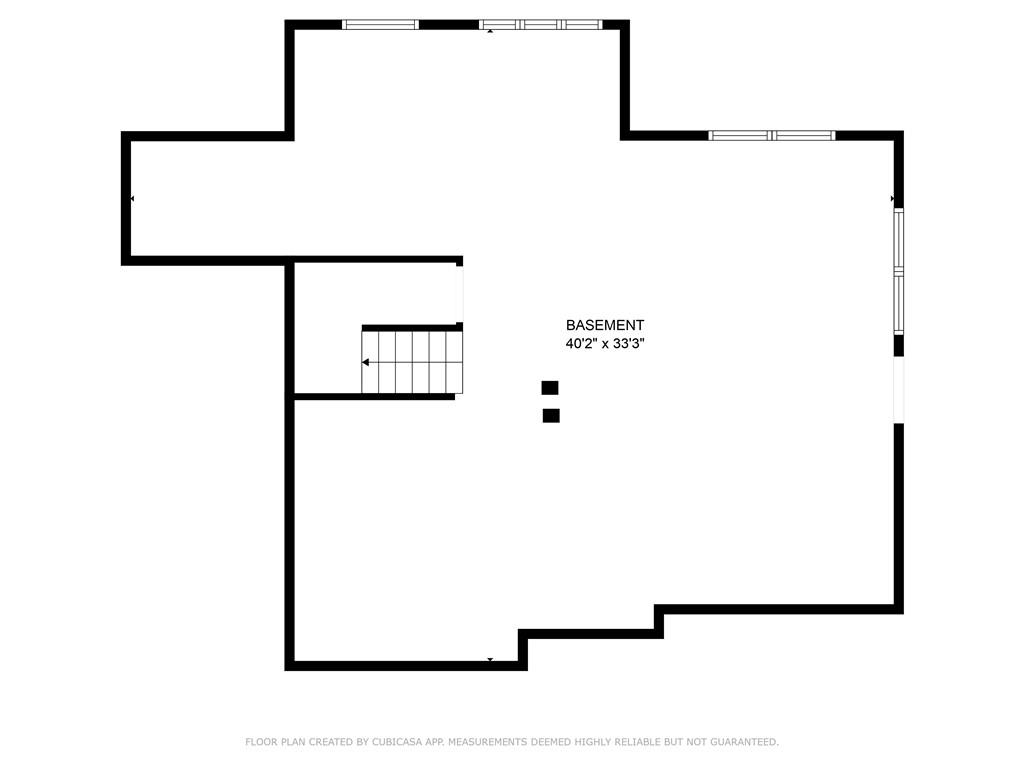
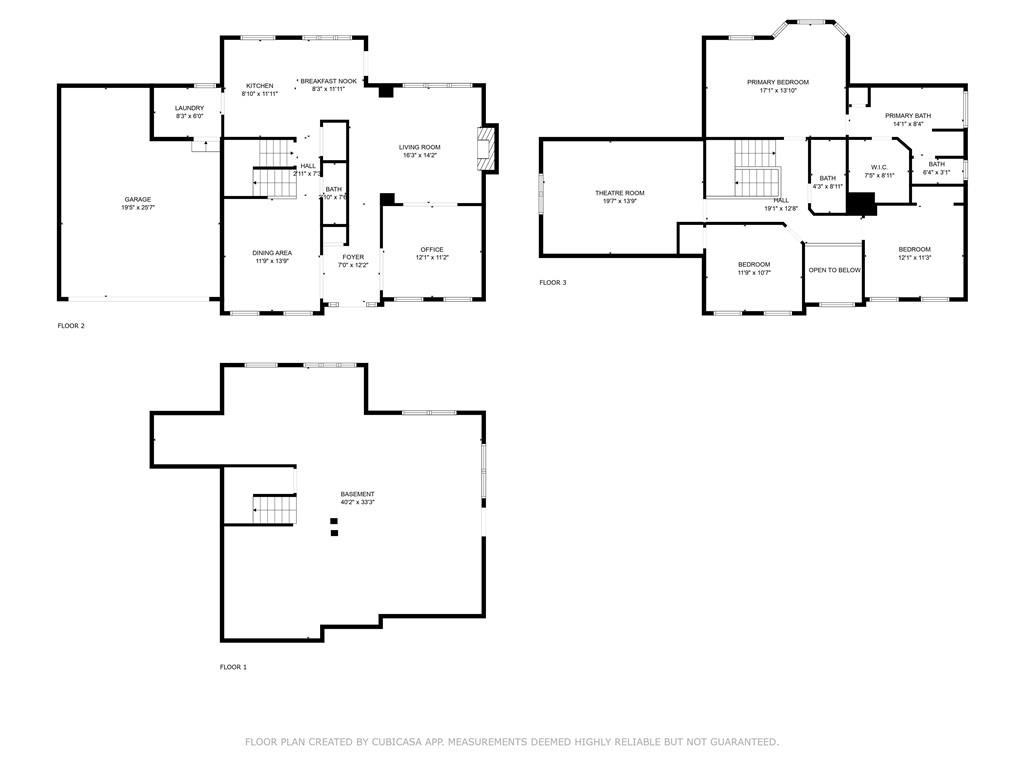
 MLS# 410530383
MLS# 410530383 