Viewing Listing MLS# 409443525
Lithia Springs, GA 30122
- 4Beds
- 2Full Baths
- N/AHalf Baths
- N/A SqFt
- 1961Year Built
- 0.58Acres
- MLS# 409443525
- Residential
- Single Family Residence
- Active
- Approx Time on Market21 days
- AreaN/A
- CountyDouglas - GA
- Subdivision Ansley Park
Overview
Welcome To Your New Sanctuary, situated in a tranquil neighborhood at the end of a cul-de-sac! The home has been recently refreshed with new paint, and a new roof was installed less than two years ago. Revel in the newly built back deck, which offers ample storage both inside and outside, including a shed. The master suite has been fully remodeled, featuring a generous walk-in closet and a complete bathroom. Additionally, there is a new enclosed storage area on the back porch. Both bathrooms have been entirely renovated from floor to ceiling, and new lighting fixtures enhance the ambiance throughout the home. The semi-enclosed front porch adds character, while the custom kitchen is equipped with professional-grade stainless steel appliances, granite countertops, solid wood cabinets with soft-close mechanisms, hidden trash bins, a pantry cabinet, a lazy Susan, and a cutlery drawer. The residence is finished with new LVP flooring, and a washer and dryer are included for your convenience. Located just minutes from shopping, major attractions, and I-20, this home is being sold as-is. Schedule your tour today and envision your future in this delightful space.
Association Fees / Info
Hoa: No
Community Features: None
Association Fee Includes: Electricity, Gas
Bathroom Info
Main Bathroom Level: 2
Total Baths: 2.00
Fullbaths: 2
Room Bedroom Features: Master on Main, Roommate Floor Plan, Sitting Room
Bedroom Info
Beds: 4
Building Info
Habitable Residence: No
Business Info
Equipment: None
Exterior Features
Fence: Chain Link
Patio and Porch: Covered, Deck, Front Porch, Rear Porch
Exterior Features: Private Entrance, Private Yard, Rain Gutters, Storage, Other
Road Surface Type: Asphalt
Pool Private: No
County: Douglas - GA
Acres: 0.58
Pool Desc: None
Fees / Restrictions
Financial
Original Price: $235,000
Owner Financing: No
Garage / Parking
Parking Features: Driveway, Level Driveway
Green / Env Info
Green Energy Generation: None
Handicap
Accessibility Features: None
Interior Features
Security Ftr: Smoke Detector(s)
Fireplace Features: None
Levels: One
Appliances: Dishwasher, Disposal, Gas Cooktop, Gas Water Heater, Microwave, Refrigerator, Self Cleaning Oven, Washer
Laundry Features: In Kitchen, Main Level
Interior Features: Walk-In Closet(s), Other
Flooring: Carpet, Hardwood
Spa Features: None
Lot Info
Lot Size Source: Public Records
Lot Features: Back Yard, Front Yard, Level, Private
Lot Size: x
Misc
Property Attached: No
Home Warranty: No
Open House
Other
Other Structures: Storage
Property Info
Construction Materials: HardiPlank Type, Wood Siding
Year Built: 1,961
Property Condition: Resale
Roof: Composition
Property Type: Residential Detached
Style: Traditional
Rental Info
Land Lease: No
Room Info
Kitchen Features: Breakfast Bar, Cabinets Other, Cabinets Stain, Eat-in Kitchen, Kitchen Island, Pantry, View to Family Room, Other
Room Master Bathroom Features: Tub/Shower Combo,Other
Room Dining Room Features: Great Room,Open Concept
Special Features
Green Features: None
Special Listing Conditions: None
Special Circumstances: None
Sqft Info
Building Area Total: 1172
Building Area Source: Public Records
Tax Info
Tax Amount Annual: 1408
Tax Year: 2,023
Tax Parcel Letter: 8182-02-4-0-018
Unit Info
Utilities / Hvac
Cool System: Central Air
Electric: 220 Volts
Heating: Central
Utilities: Electricity Available
Sewer: Other
Waterfront / Water
Water Body Name: None
Water Source: Other
Waterfront Features: None
Directions
Use GPSListing Provided courtesy of Orchard Brokerage Llc
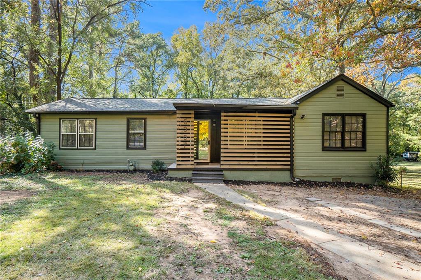
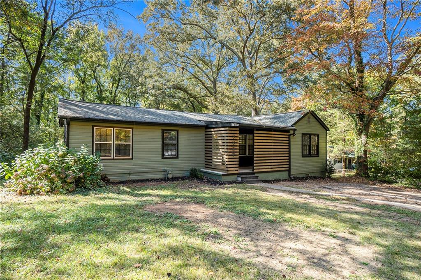
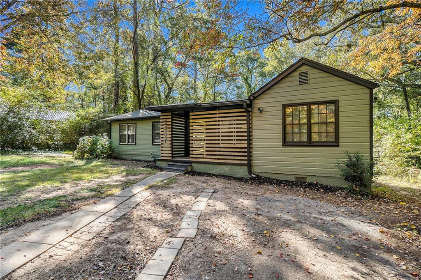
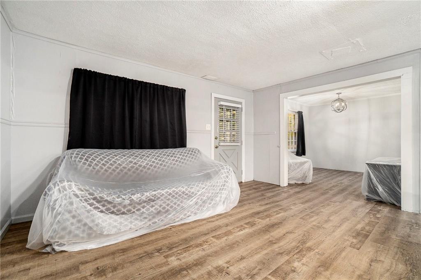
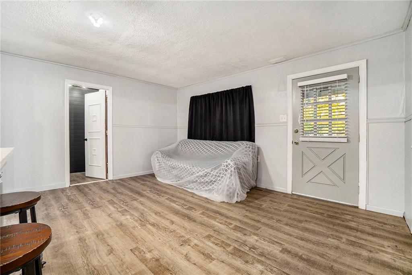
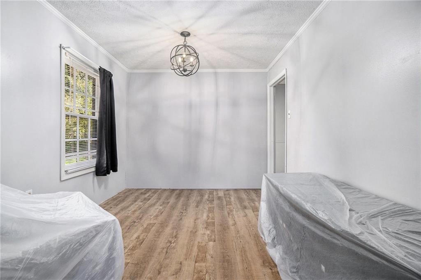
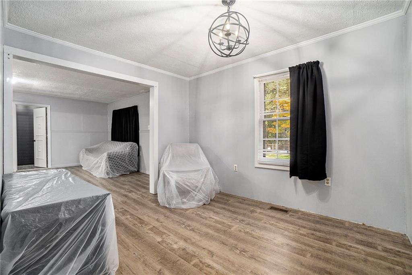
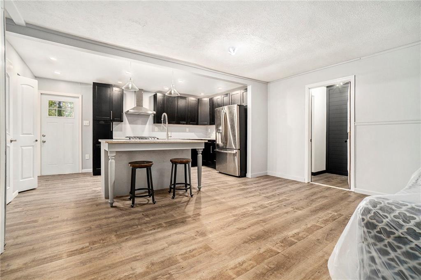
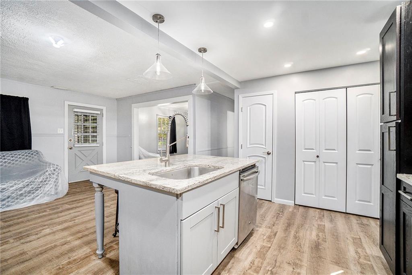
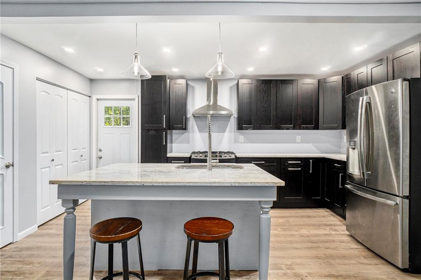
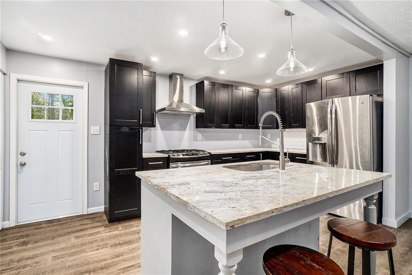
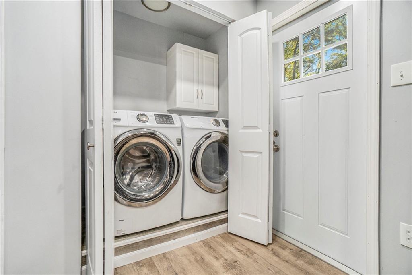
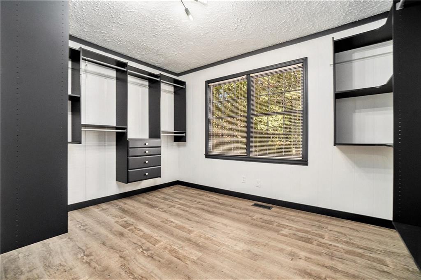
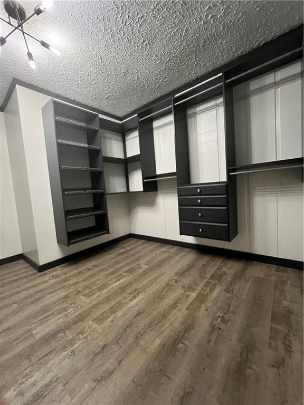
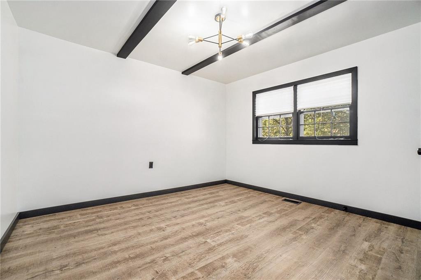
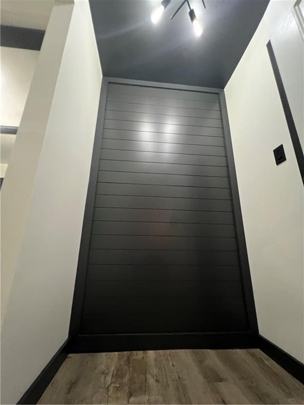
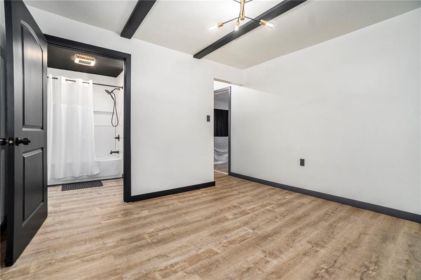
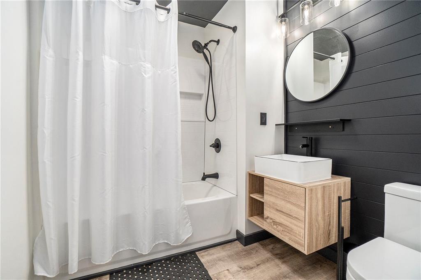
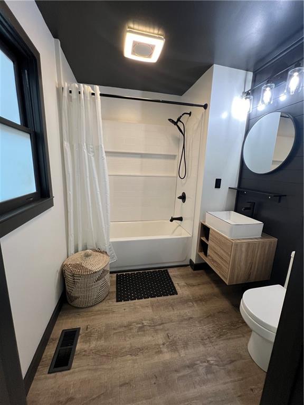
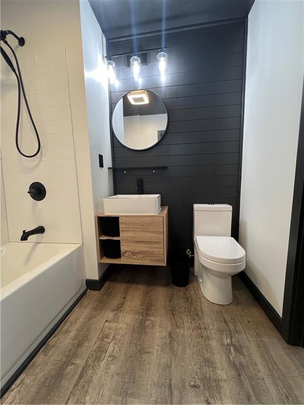
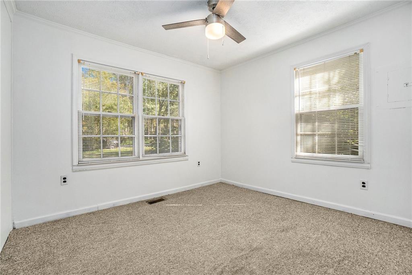
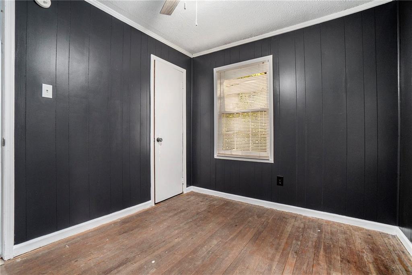
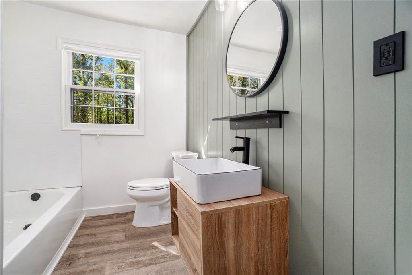
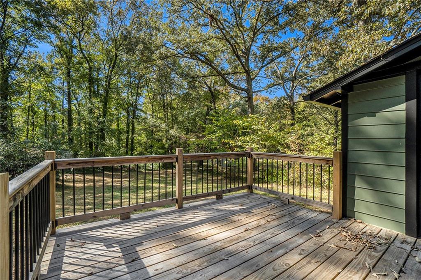
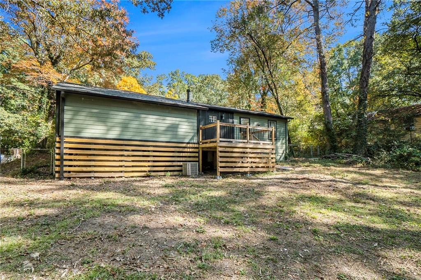
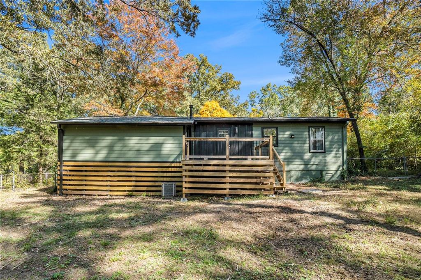
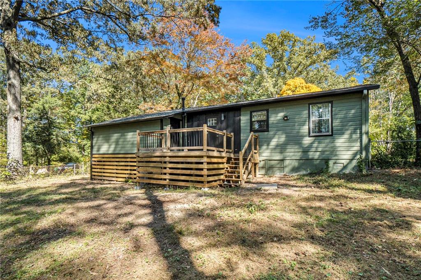
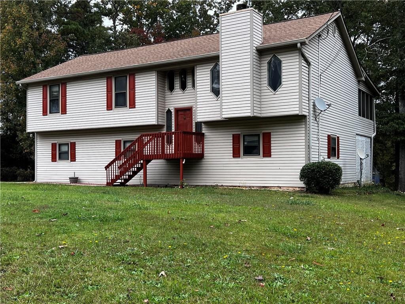
 MLS# 410304416
MLS# 410304416