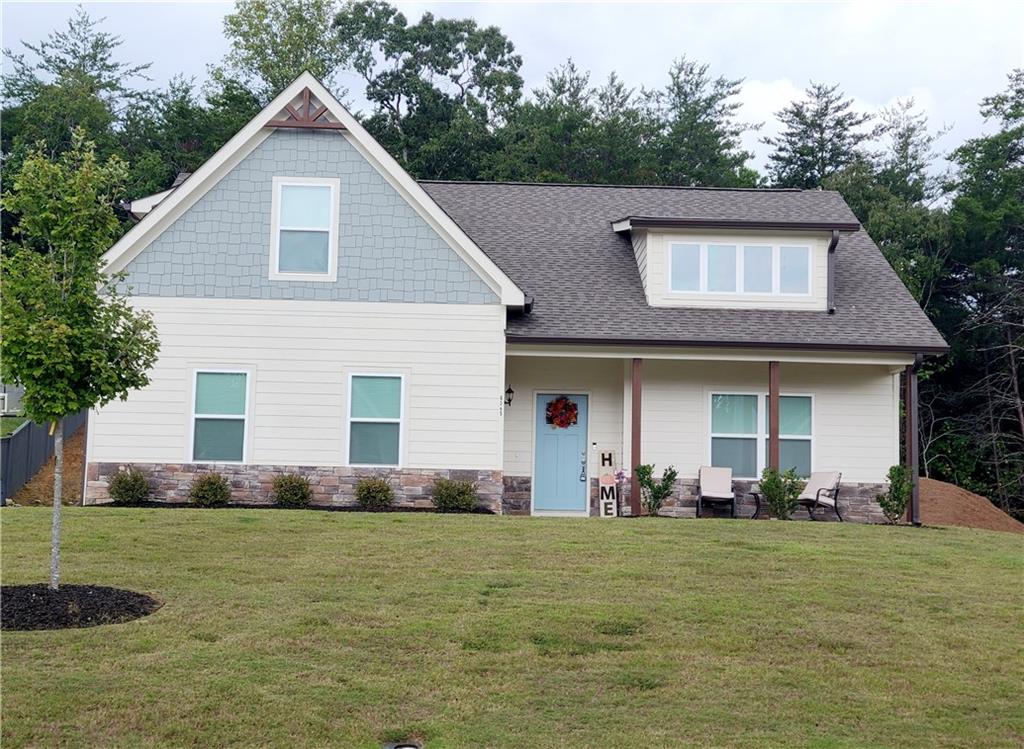Viewing Listing MLS# 409408378
Lula, GA 30554
- 4Beds
- 3Full Baths
- 1Half Baths
- N/A SqFt
- 2021Year Built
- 0.76Acres
- MLS# 409408378
- Residential
- Single Family Residence
- Active
- Approx Time on Market23 days
- AreaN/A
- CountyHall - GA
- Subdivision Magnolia Station
Overview
Welcome to this stunning 4-bedroom, 3.5-bath home, built in 2021, offering modern design and luxury finishes throughout. The main level features a spacious primary suite with a large walk-in closet and a spa-like bathroom with an oversized walk-in shower. Soaring 18.5-foot ceilings in the living room create a grand, open feel, flowing seamlessly into the gourmet kitchen. The kitchen boasts a large island, ample storage in the pantry, and quartz countertops. A dedicated laundry room adds convenience to the main floor. Upstairs, you'll find three generously sized bedrooms, two bathrooms, plus an office nook. Nearly all builder upgrades were selected, ensuring high-end touches throughout. Step outside to the screened-in back patio, ideal for relaxing while overlooking the private, fenced-in backyard. This home truly has it all.
Association Fees / Info
Hoa Fees: 600
Hoa: No
Community Features: Homeowners Assoc, Pool, Other
Hoa Fees Frequency: Annually
Association Fee Includes: Maintenance Grounds, Swim
Bathroom Info
Main Bathroom Level: 1
Halfbaths: 1
Total Baths: 4.00
Fullbaths: 3
Room Bedroom Features: Master on Main
Bedroom Info
Beds: 4
Building Info
Habitable Residence: No
Business Info
Equipment: None
Exterior Features
Fence: Back Yard, Fenced, Privacy, Wood
Patio and Porch: Covered, Enclosed, Patio, Screened
Exterior Features: Private Yard
Road Surface Type: Asphalt, Paved
Pool Private: No
County: Hall - GA
Acres: 0.76
Pool Desc: None
Fees / Restrictions
Financial
Original Price: $415,000
Owner Financing: No
Garage / Parking
Parking Features: Garage, Garage Door Opener, Garage Faces Front, Level Driveway
Green / Env Info
Green Building Ver Type: ENERGY STAR Certified Homes
Green Energy Generation: None
Handicap
Accessibility Features: None
Interior Features
Security Ftr: Carbon Monoxide Detector(s), Smoke Detector(s)
Fireplace Features: Living Room
Levels: Two
Appliances: Dishwasher, Electric Range, ENERGY STAR Qualified Appliances, Microwave, Refrigerator
Laundry Features: Laundry Room
Interior Features: High Ceilings 10 ft Lower, High Speed Internet, Walk-In Closet(s)
Flooring: Laminate
Spa Features: None
Lot Info
Lot Size Source: Public Records
Lot Features: Back Yard, Private
Lot Size: X
Misc
Property Attached: No
Home Warranty: No
Open House
Other
Other Structures: None
Property Info
Construction Materials: HardiPlank Type
Year Built: 2,021
Property Condition: Resale
Roof: Composition, Shingle
Property Type: Residential Detached
Style: Farmhouse, Traditional
Rental Info
Land Lease: No
Room Info
Kitchen Features: Breakfast Bar, Cabinets White, Eat-in Kitchen, Kitchen Island, Pantry, Solid Surface Counters, View to Family Room
Room Master Bathroom Features: Separate His/Hers,Shower Only
Room Dining Room Features: None
Special Features
Green Features: Appliances
Special Listing Conditions: None
Special Circumstances: None
Sqft Info
Building Area Total: 2184
Building Area Source: Public Records
Tax Info
Tax Amount Annual: 3312
Tax Year: 2,023
Tax Parcel Letter: 09-0079B-00-081
Unit Info
Utilities / Hvac
Cool System: Central Air
Electric: Other
Heating: Central
Utilities: Cable Available, Electricity Available, Sewer Available, Water Available
Sewer: Public Sewer
Waterfront / Water
Water Body Name: None
Water Source: Public
Waterfront Features: None
Directions
GPS Friendly.Listing Provided courtesy of Ansley Real Estate | Christie's International Real Estate
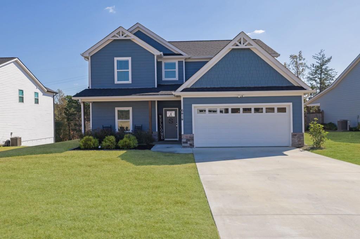
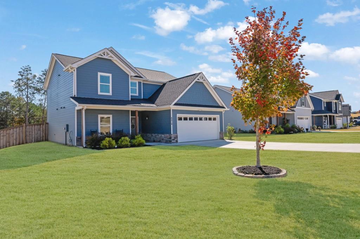
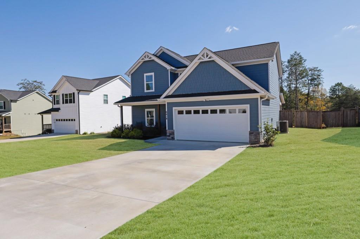
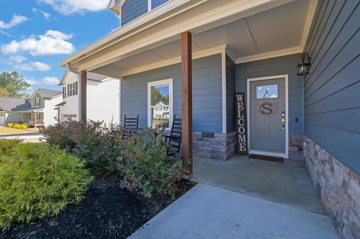
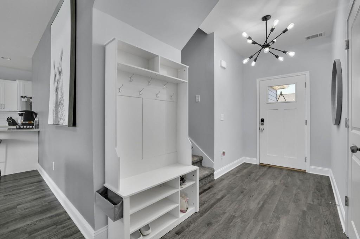
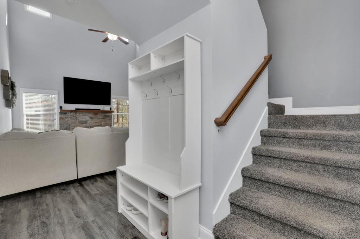
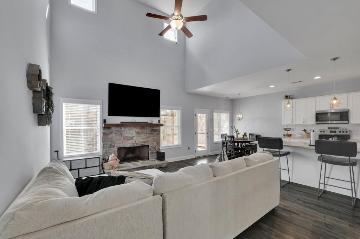
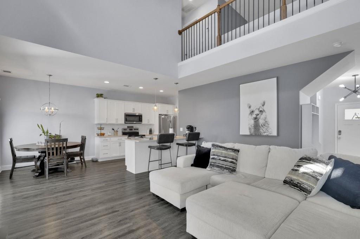
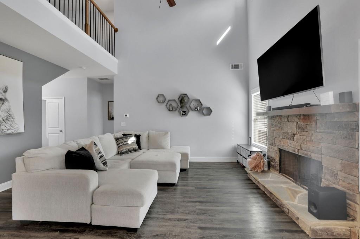
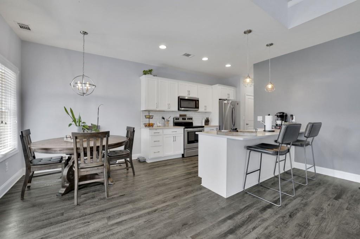
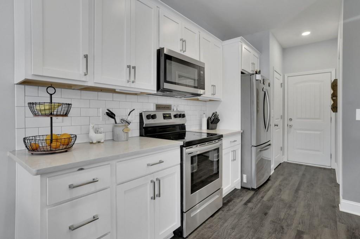
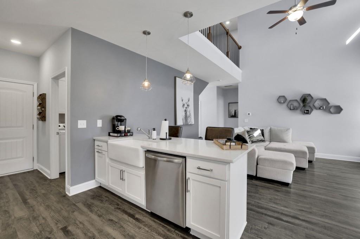
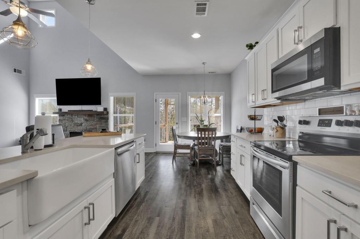
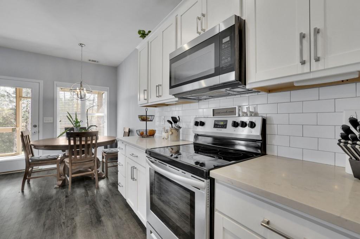
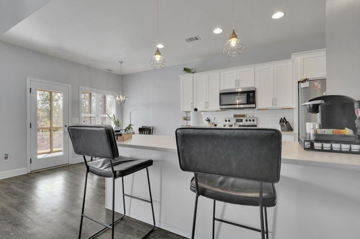
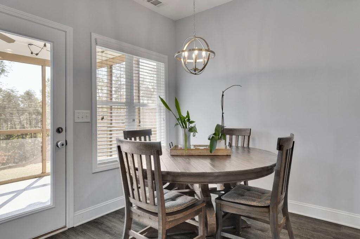
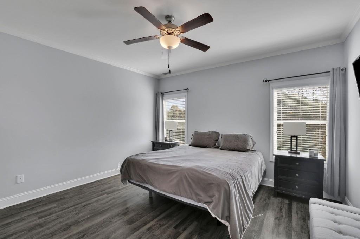
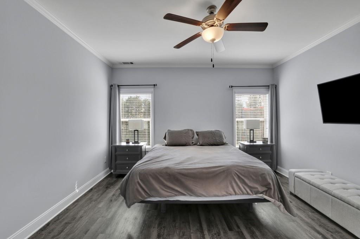
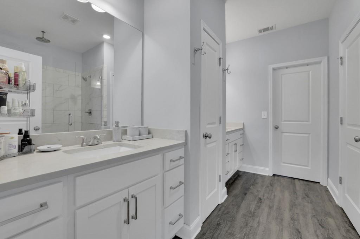
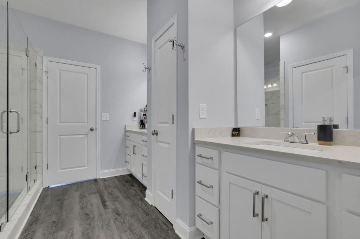
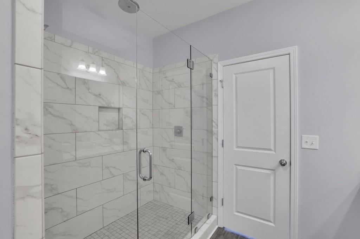
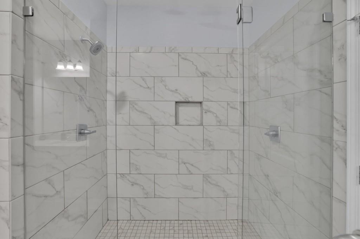
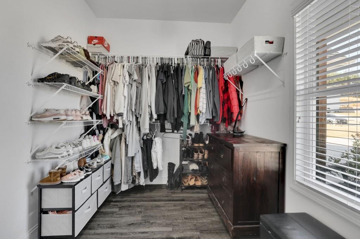
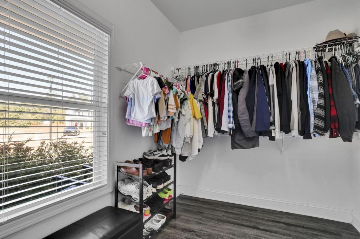
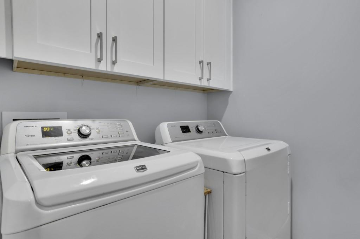
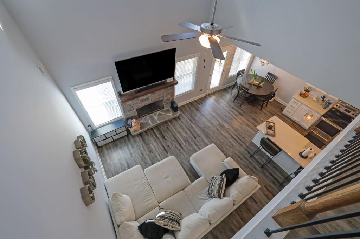
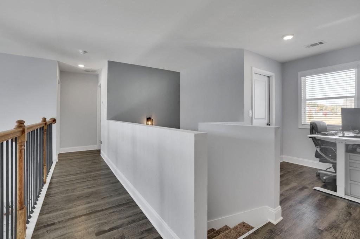
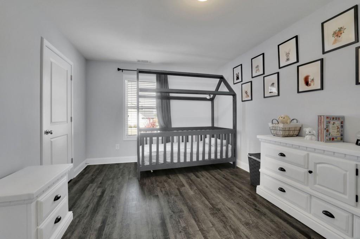
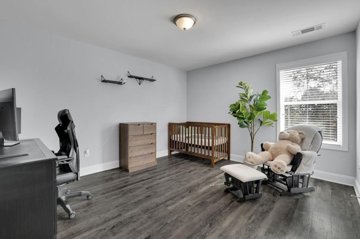
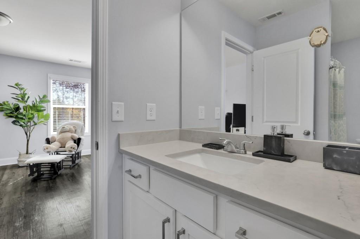
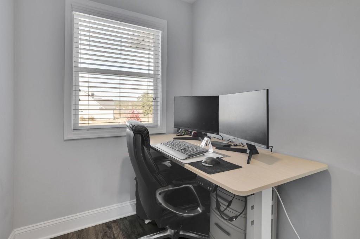
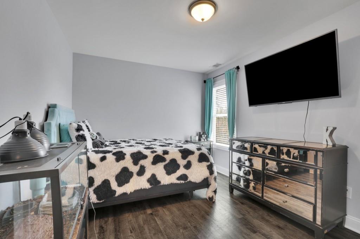
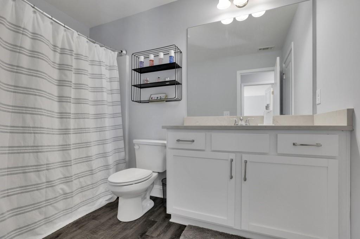
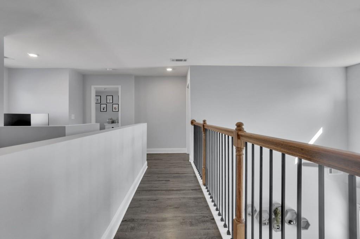
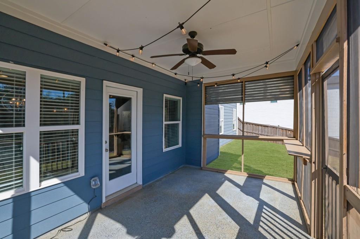
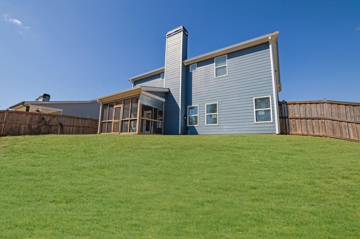
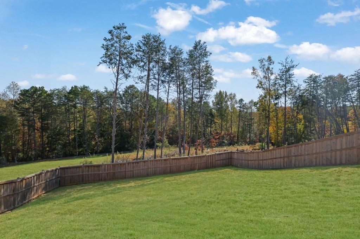
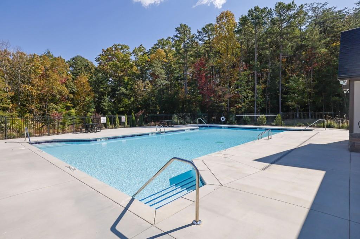
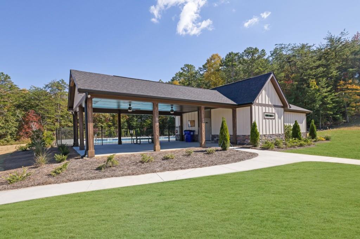
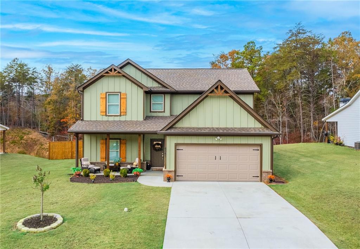
 MLS# 409695679
MLS# 409695679 