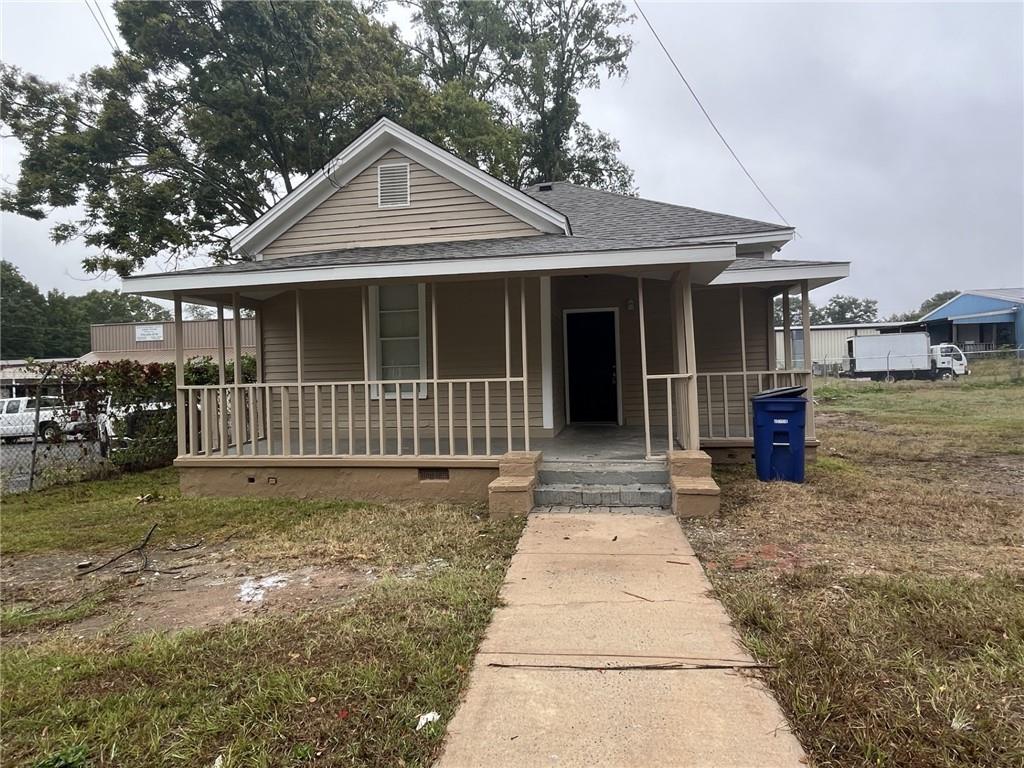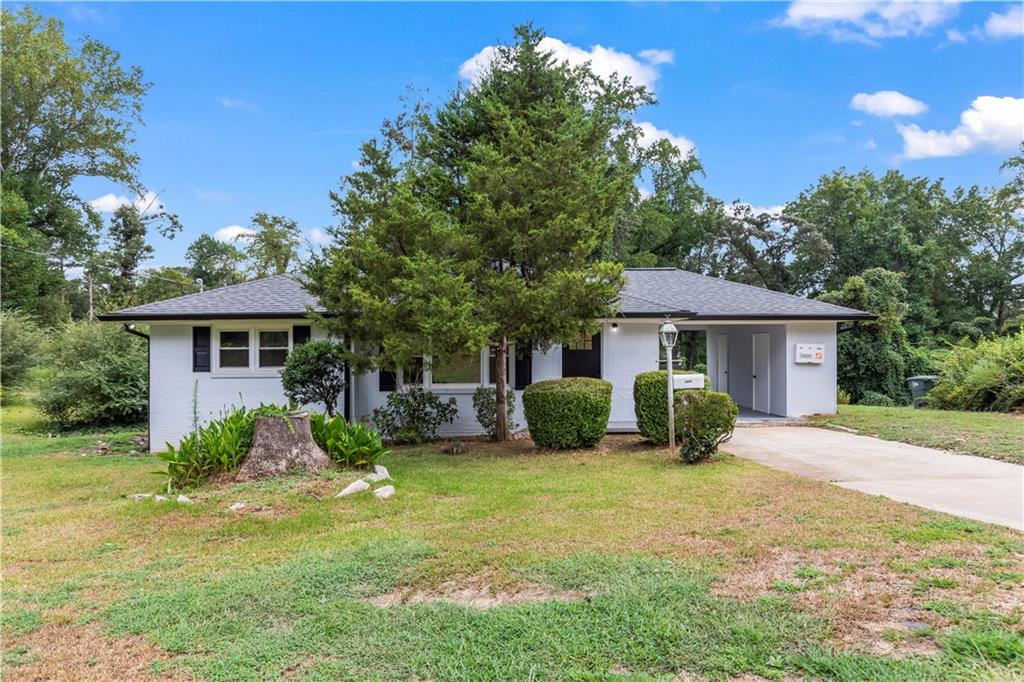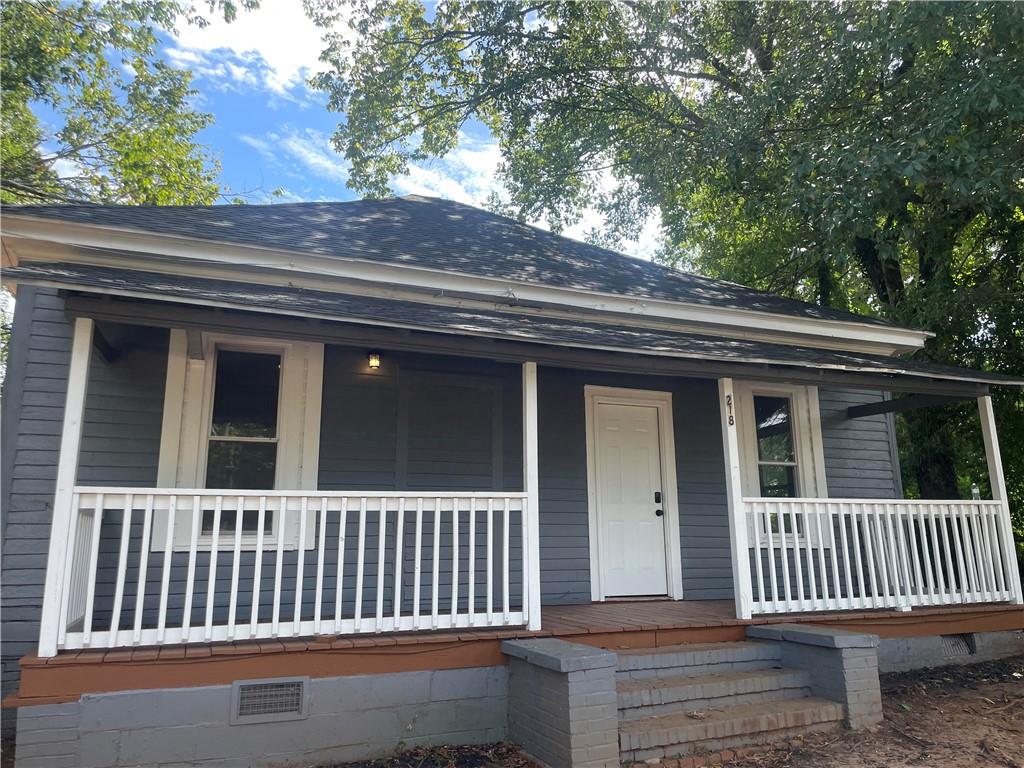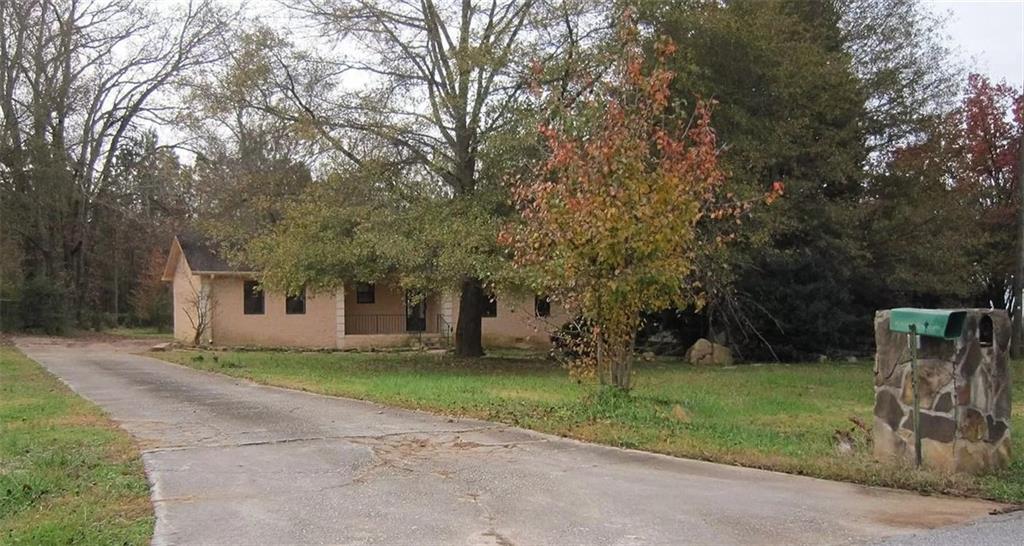Viewing Listing MLS# 409381275
Griffin, GA 30224
- 3Beds
- 1Full Baths
- N/AHalf Baths
- N/A SqFt
- 1955Year Built
- 0.29Acres
- MLS# 409381275
- Residential
- Single Family Residence
- Active
- Approx Time on Market22 days
- AreaN/A
- CountySpalding - GA
- Subdivision None
Overview
This beautifully renovated 3-bedroom, 1-bath home in Griffin, GA, offers modern updates and a welcoming ambiance. Step inside to discover new flooring that flows seamlessly throughout, leading to an upgraded kitchen with sleek appliances, perfect for culinary enthusiasts. The refreshed bathroom provides a contemporary feel, while the spacious backyard is ideal for outdoor living, complete with a large storage room that can easily serve as a workshop or tool shed. Nestled in a quiet and peaceful neighborhood, this move-in-ready gem blends comfort with versatility, making it the perfect place to call home.
Association Fees / Info
Hoa: No
Hoa Fees Frequency: Annually
Community Features: None
Bathroom Info
Main Bathroom Level: 1
Total Baths: 1.00
Fullbaths: 1
Room Bedroom Features: Master on Main
Bedroom Info
Beds: 3
Building Info
Habitable Residence: No
Business Info
Equipment: None
Exterior Features
Fence: None
Patio and Porch: None
Exterior Features: None
Road Surface Type: Concrete
Pool Private: No
County: Spalding - GA
Acres: 0.29
Pool Desc: None
Fees / Restrictions
Financial
Original Price: $175,000
Owner Financing: No
Garage / Parking
Parking Features: Carport
Green / Env Info
Green Energy Generation: None
Handicap
Accessibility Features: None
Interior Features
Security Ftr: Security System Leased, Smoke Detector(s)
Fireplace Features: None
Levels: One
Appliances: Electric Oven, Microwave, Refrigerator
Laundry Features: Electric Dryer Hookup, In Kitchen, Main Level
Interior Features: High Ceilings 9 ft Main
Flooring: Laminate
Spa Features: None
Lot Info
Lot Size Source: Public Records
Lot Features: Back Yard, Cleared, Front Yard
Lot Size: 158 x 80
Misc
Property Attached: No
Home Warranty: No
Open House
Other
Other Structures: None
Property Info
Construction Materials: Vinyl Siding
Year Built: 1,955
Property Condition: Resale
Roof: Composition
Property Type: Residential Detached
Style: A-Frame
Rental Info
Land Lease: Yes
Room Info
Kitchen Features: Eat-in Kitchen, View to Family Room
Room Master Bathroom Features: Tub/Shower Combo
Room Dining Room Features: Open Concept
Special Features
Green Features: None
Special Listing Conditions: None
Special Circumstances: None
Sqft Info
Building Area Total: 976
Building Area Source: Public Records
Tax Info
Tax Amount Annual: 710
Tax Year: 2,023
Tax Parcel Letter: 048-02-009
Unit Info
Num Units In Community: 1
Utilities / Hvac
Cool System: Ceiling Fan(s), Central Air
Electric: 220 Volts in Laundry
Heating: Central
Utilities: Electricity Available, Water Available
Sewer: Public Sewer
Waterfront / Water
Water Body Name: None
Water Source: Public
Waterfront Features: None
Directions
From I-20 at 285 South:Take I-285 S to exit 55 (GA-54/Jonesboro Rd).Merge onto US-19/US-41 S to Griffin.Take the Griffin Bypass, then GA-16 W.Turn left on Everee Inn Rd, then right on Pamela Dr.From I-20 at 285 North:Take I-285 N to exit 58 (GA-166 W).Merge onto US-19/US-41 S to Griffin.Take the Griffin Bypass, then GA-16 W.Turn left on Everee Inn Rd, then right on Pamela Dr.You'll find 825 Pamela Dr. on your left!Listing Provided courtesy of Keller Williams Premier
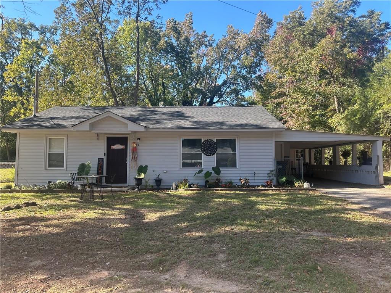
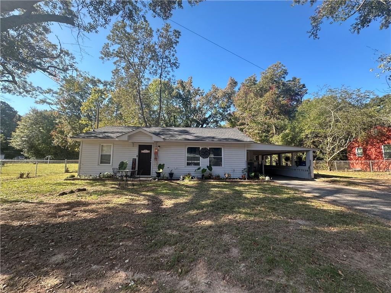
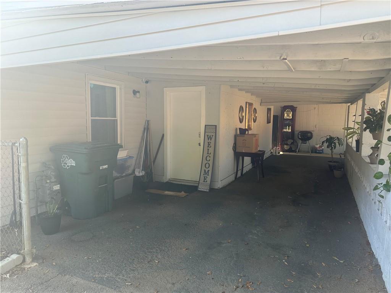
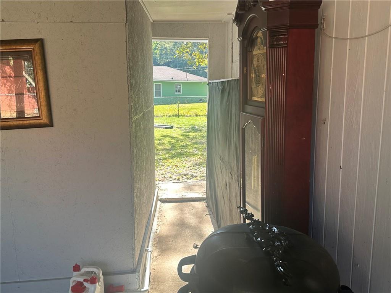
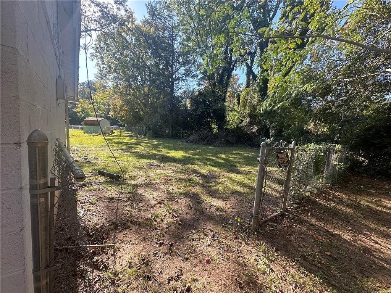
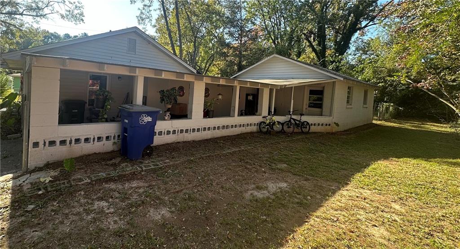
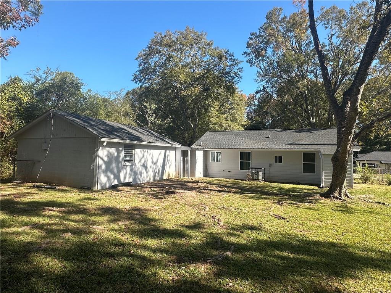
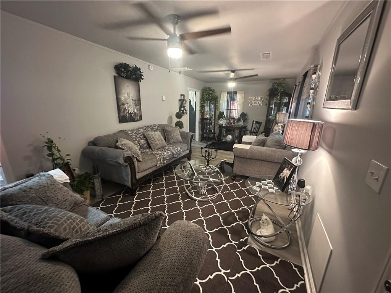
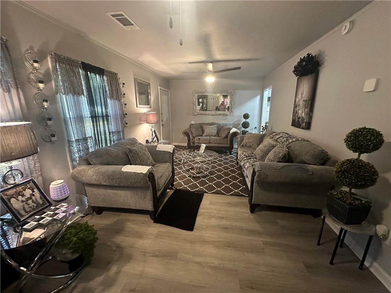
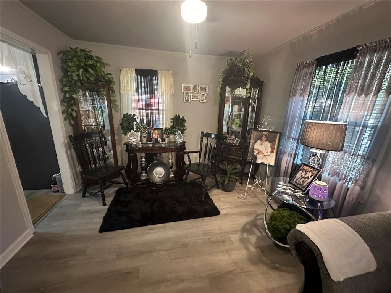
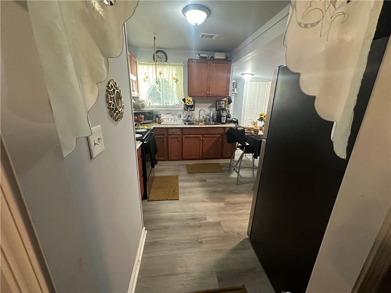
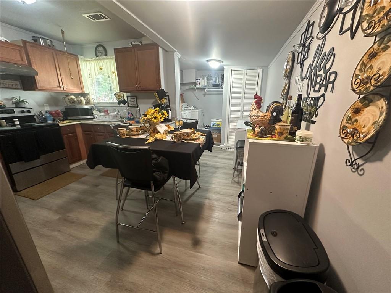
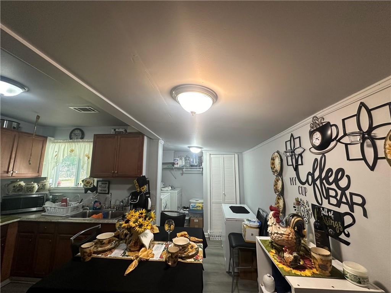
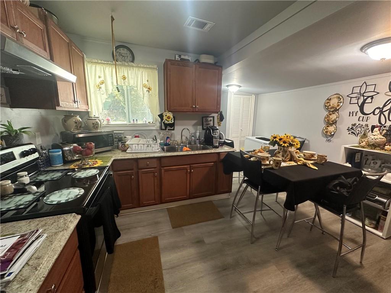
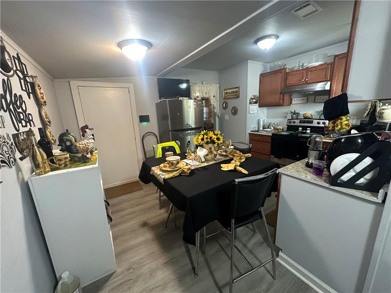
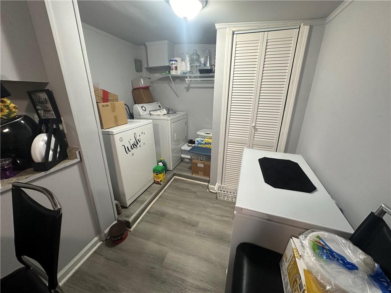
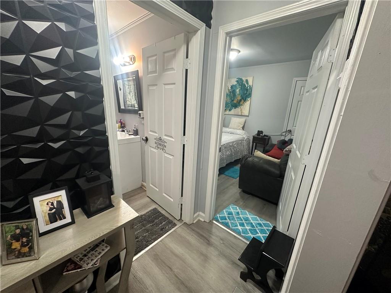
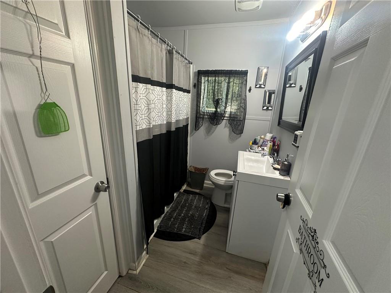
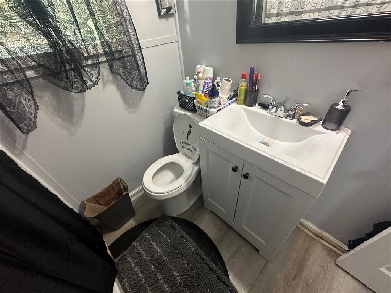
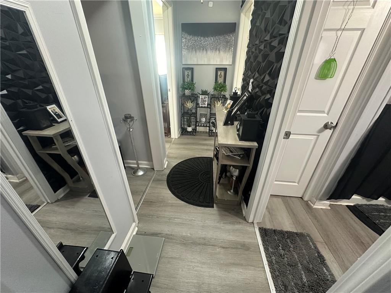
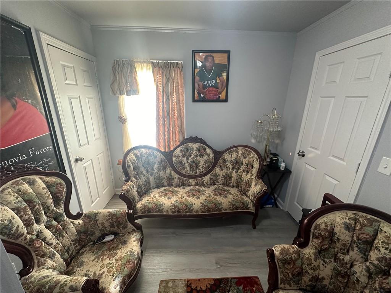
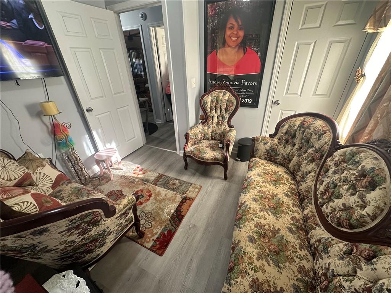
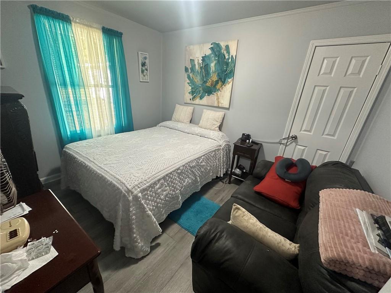
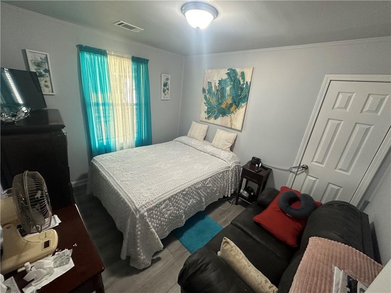
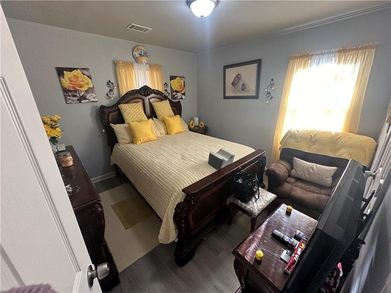
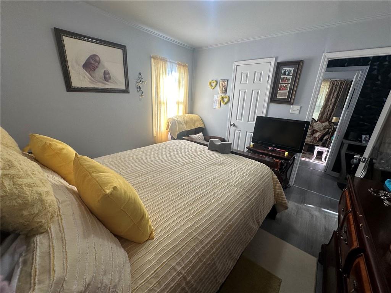
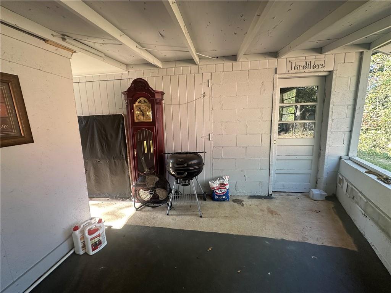
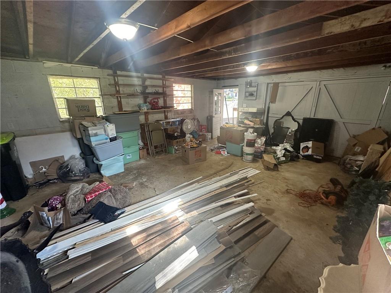
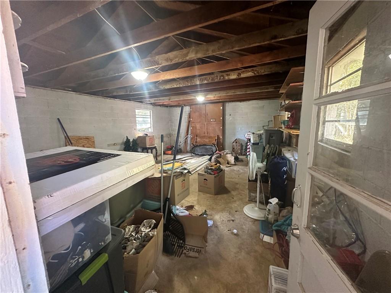
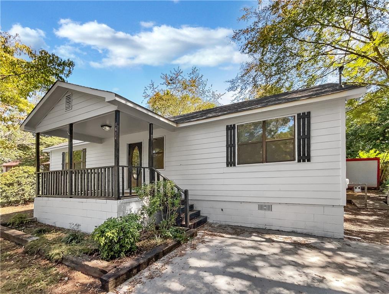
 MLS# 410698295
MLS# 410698295 