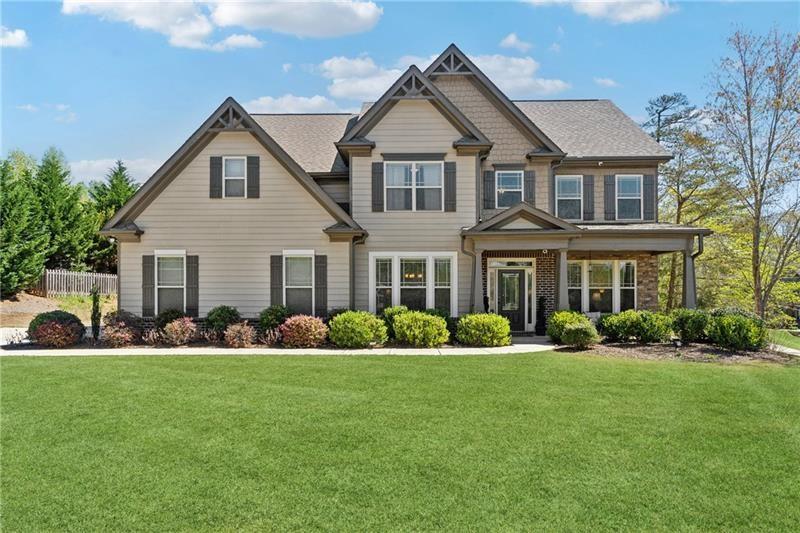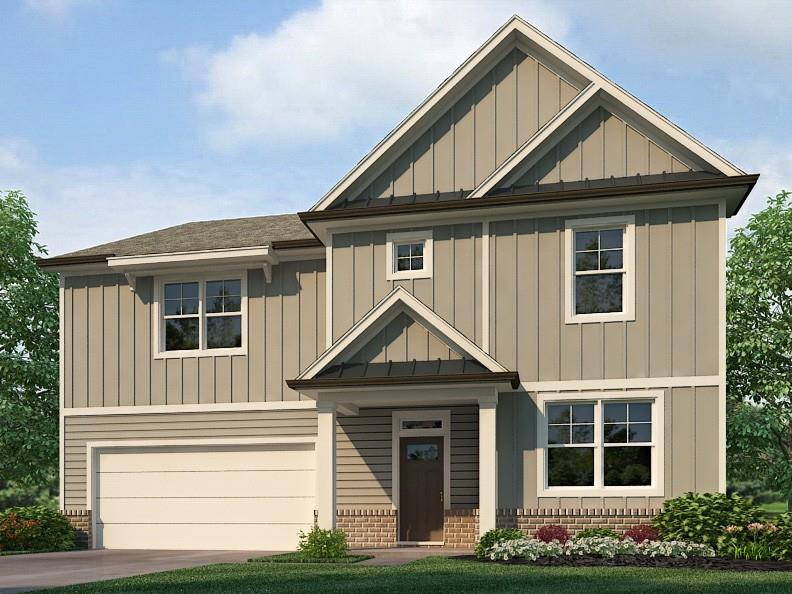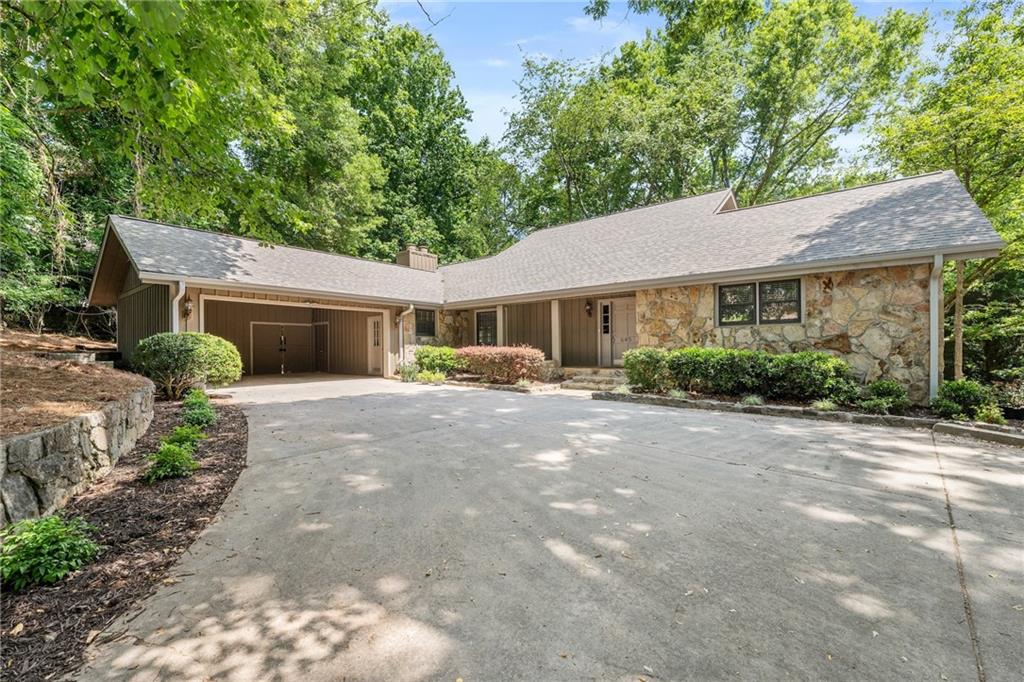Viewing Listing MLS# 409357420
Gainesville, GA 30506
- 2Beds
- 2Full Baths
- N/AHalf Baths
- N/A SqFt
- 2023Year Built
- 0.71Acres
- MLS# 409357420
- Residential
- Single Family Residence
- Active
- Approx Time on Market20 days
- AreaN/A
- CountyHall - GA
- Subdivision Lake Ranch Estates
Overview
Discover a fantastic chance to own a brand new lakeside retreat without the hassle of dock maintenance. This centrally located home is just a quick drive from Dawsonville, Gainesville, and GA 400, with Gainesville Marina only five minutes away. The layout is perfect, featuring two distinct living areas and two primary suites in a split bedroom design. The kitchen boasts a stunning island, ample cabinet space, and flows into a cozy den with a wood-burning fireplace, ideal for chilly Georgia evenings. An oversized laundry room on the main floor adds to the convenience. Additionally, the full, unfinished daylight basement, which is already stubbed for a bathroom, offers an impressive 1,892 sq ft of potential for customization. Outside, enjoy two-story decks, a brand new hot tub, and a short walk to beautiful Lake Lanier, where you can swim, fish, and soak in the stunning views. This property also includes a 20x40 garage shop, which is stubbed for a bathroom and can be transformed into extra living space or used for vehicles and tools. The seller built this as their forever home but is relocating, making this an incredible opportunity for you!
Association Fees / Info
Hoa: No
Community Features: None
Bathroom Info
Main Bathroom Level: 2
Total Baths: 2.00
Fullbaths: 2
Room Bedroom Features: Master on Main, Oversized Master, Roommate Floor Plan
Bedroom Info
Beds: 2
Building Info
Habitable Residence: No
Business Info
Equipment: None
Exterior Features
Fence: None
Patio and Porch: Deck, Front Porch
Exterior Features: Other
Road Surface Type: Paved
Pool Private: No
County: Hall - GA
Acres: 0.71
Pool Desc: None
Fees / Restrictions
Financial
Original Price: $650,000
Owner Financing: No
Garage / Parking
Parking Features: Attached
Green / Env Info
Green Energy Generation: None
Handicap
Accessibility Features: None
Interior Features
Security Ftr: Smoke Detector(s)
Fireplace Features: Basement, Family Room
Levels: One
Appliances: Gas Range, Refrigerator, Other
Laundry Features: Laundry Room, Main Level
Interior Features: Entrance Foyer
Flooring: Carpet, Vinyl
Spa Features: None
Lot Info
Lot Size Source: Public Records
Lot Features: Landscaped, Level
Misc
Property Attached: No
Home Warranty: No
Open House
Other
Other Structures: Garage(s)
Property Info
Construction Materials: Frame
Year Built: 2,023
Property Condition: Resale
Roof: Composition
Property Type: Residential Detached
Style: Ranch
Rental Info
Land Lease: No
Room Info
Kitchen Features: Eat-in Kitchen, Kitchen Island, Solid Surface Counters, View to Family Room
Room Master Bathroom Features: Shower Only
Room Dining Room Features: Open Concept
Special Features
Green Features: None
Special Listing Conditions: None
Special Circumstances: None
Sqft Info
Building Area Total: 1892
Building Area Source: Public Records
Tax Info
Tax Amount Annual: 4715
Tax Year: 2,024
Tax Parcel Letter: 10-00060-00-073A
Unit Info
Utilities / Hvac
Cool System: Central Air, Electric
Electric: 110 Volts
Heating: Central, Electric, Natural Gas
Utilities: Electricity Available, Natural Gas Available, Water Available
Sewer: Septic Tank, Shared Septic
Waterfront / Water
Water Body Name: Lanier
Water Source: Public
Waterfront Features: Lake Front
Directions
From Atlanta: take 85N to 985N to exit 20 SR-60/SR-53, left off of exit onto Queen City Parkway. Go 8 miles to Lake Ranch DriveListing Provided courtesy of Keller Williams Realty Atlanta Partners
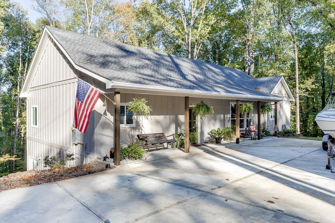
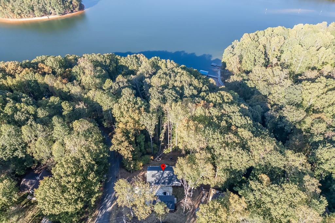
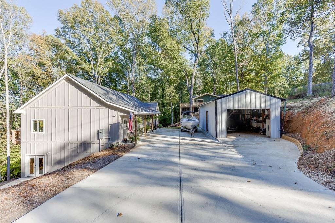
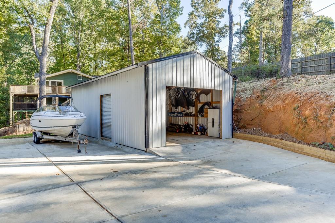
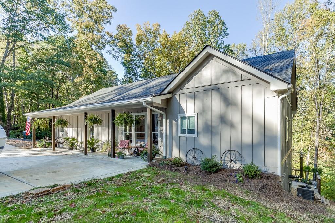
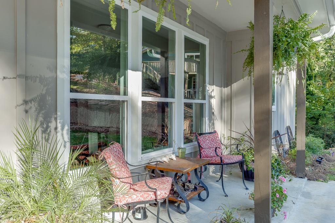
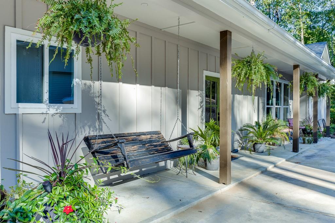
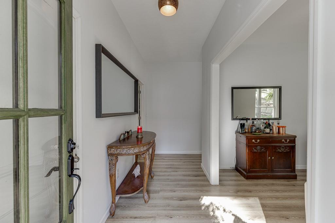
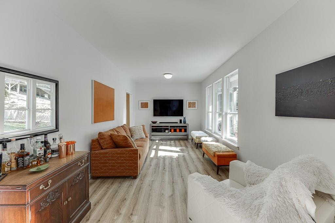
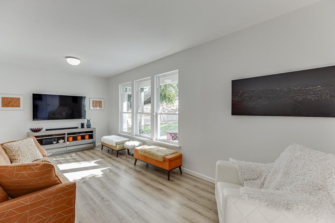
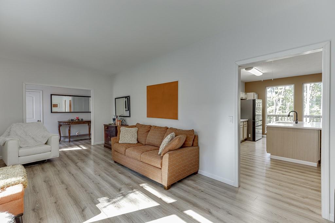
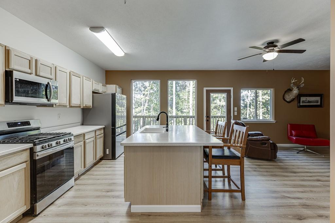
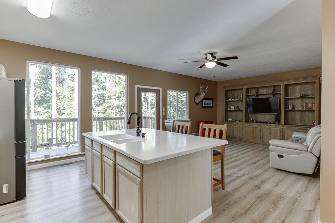
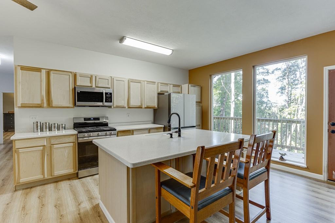
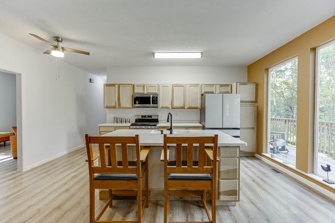
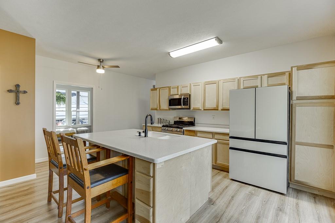
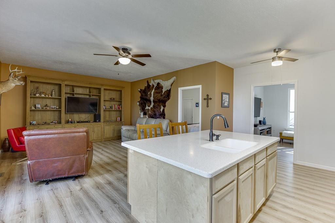
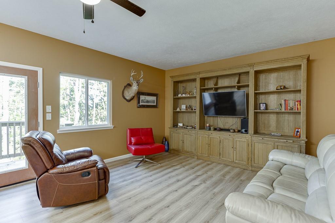
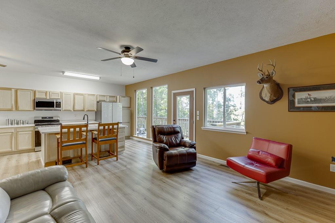
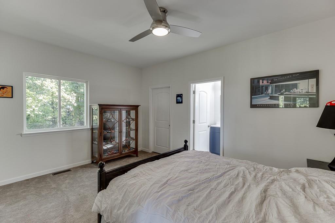
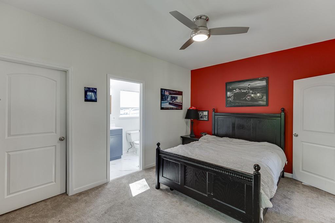
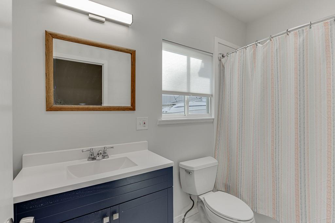
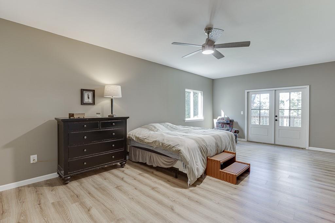
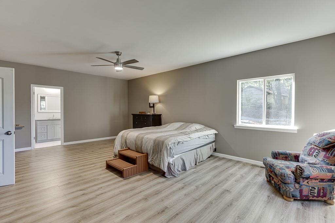
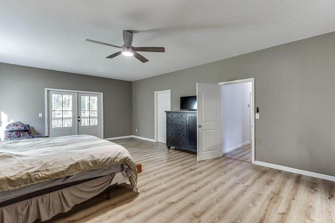
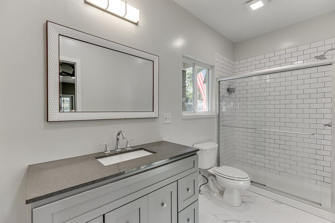
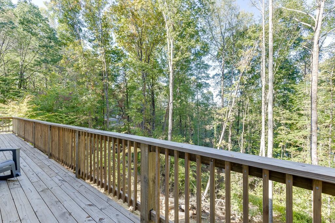
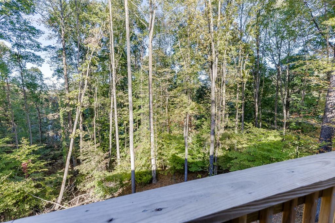
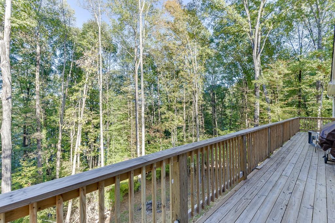
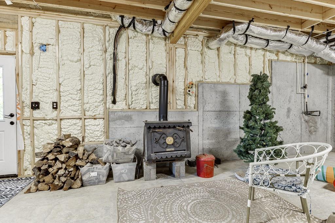
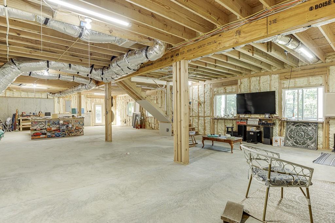
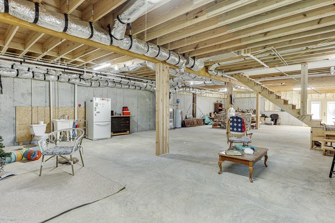
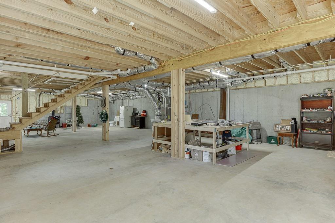
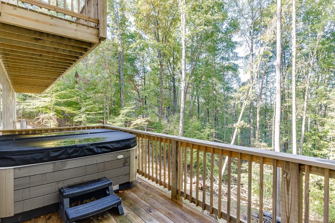
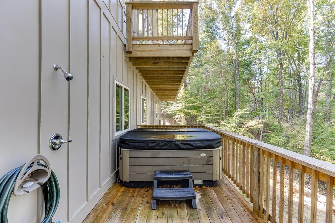
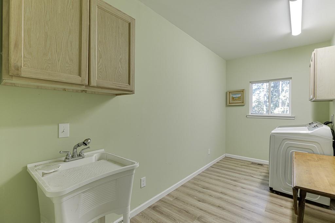
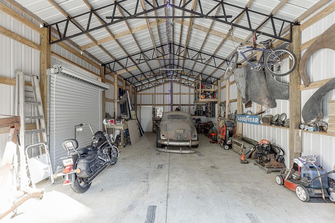
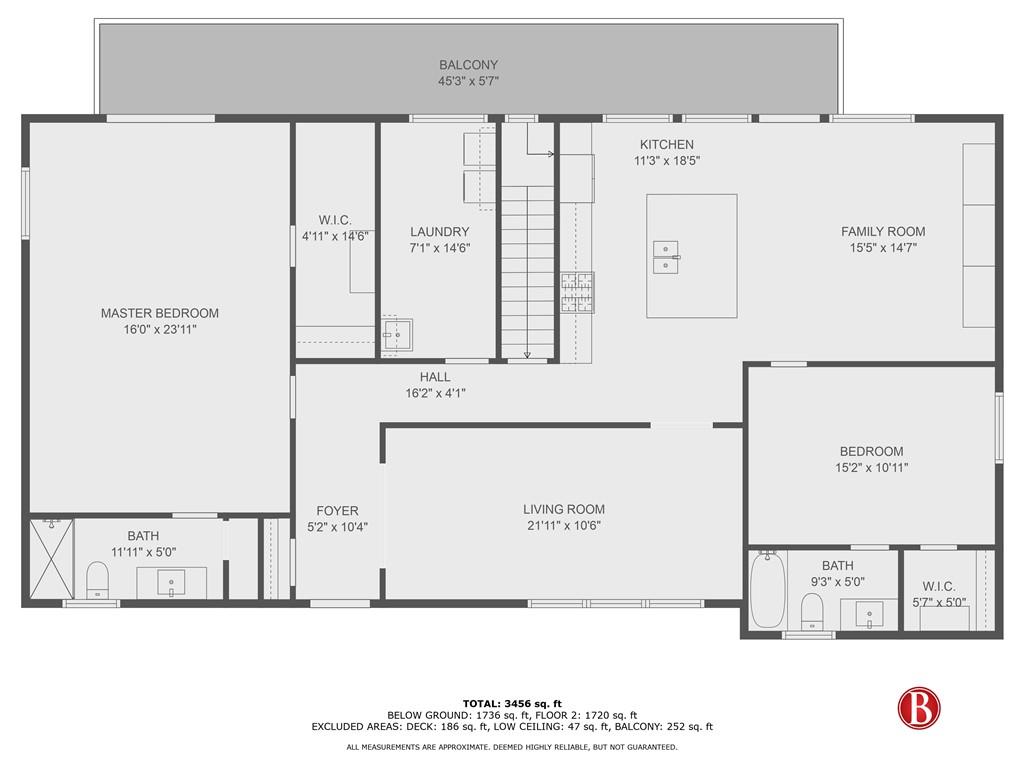
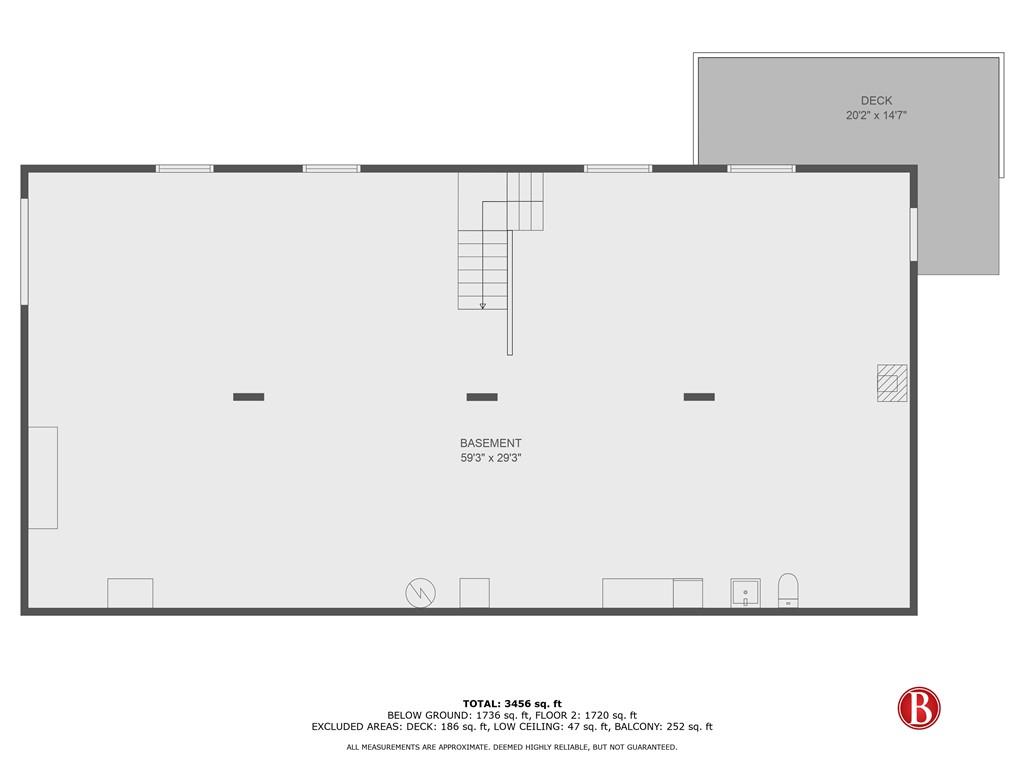
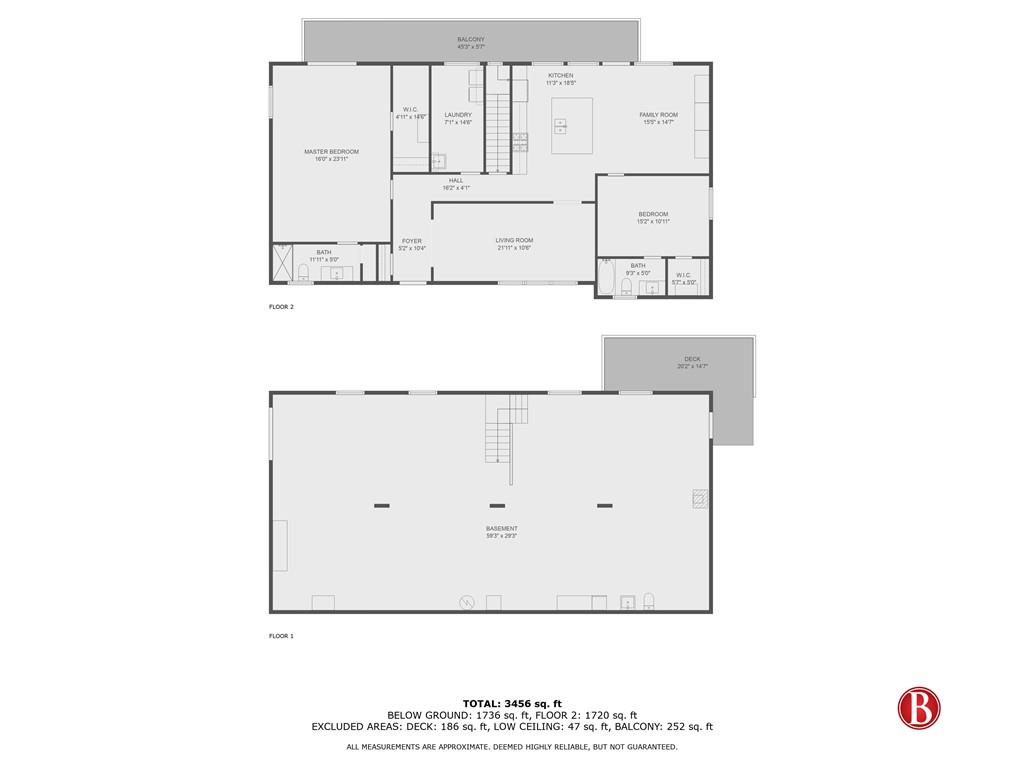
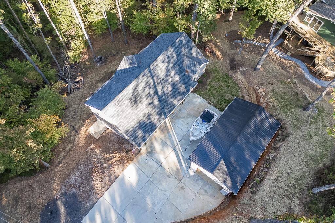
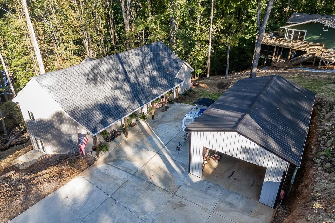
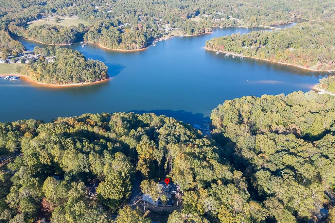
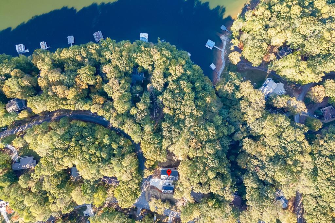
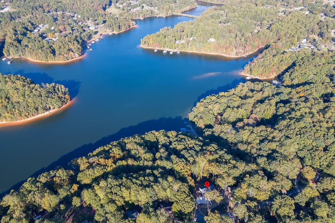
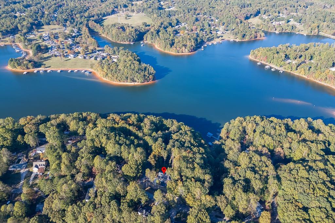
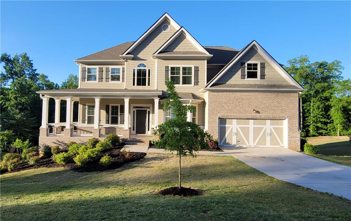
 MLS# 7370871
MLS# 7370871 