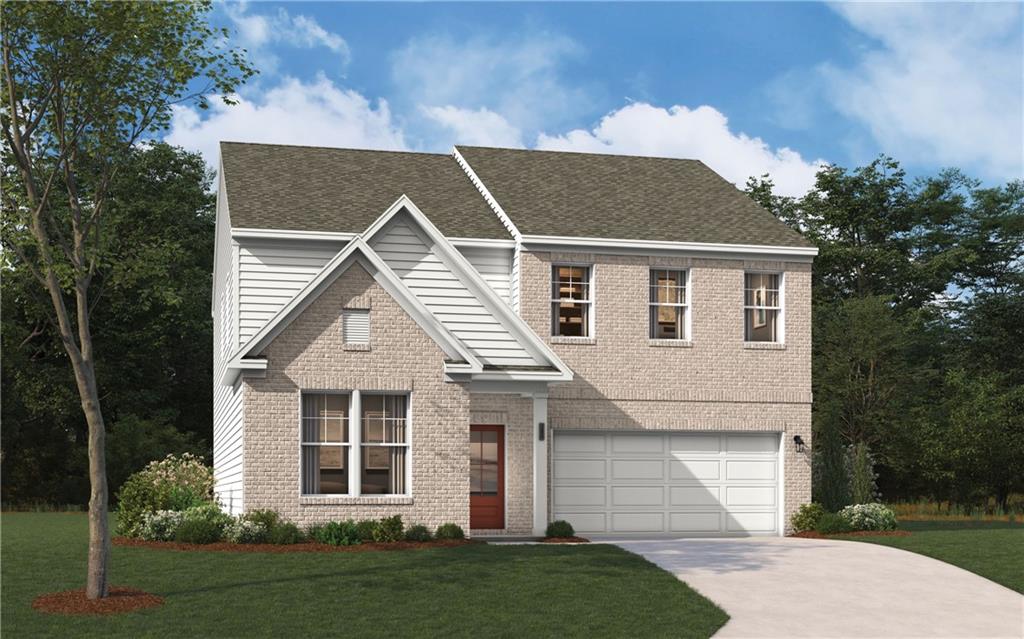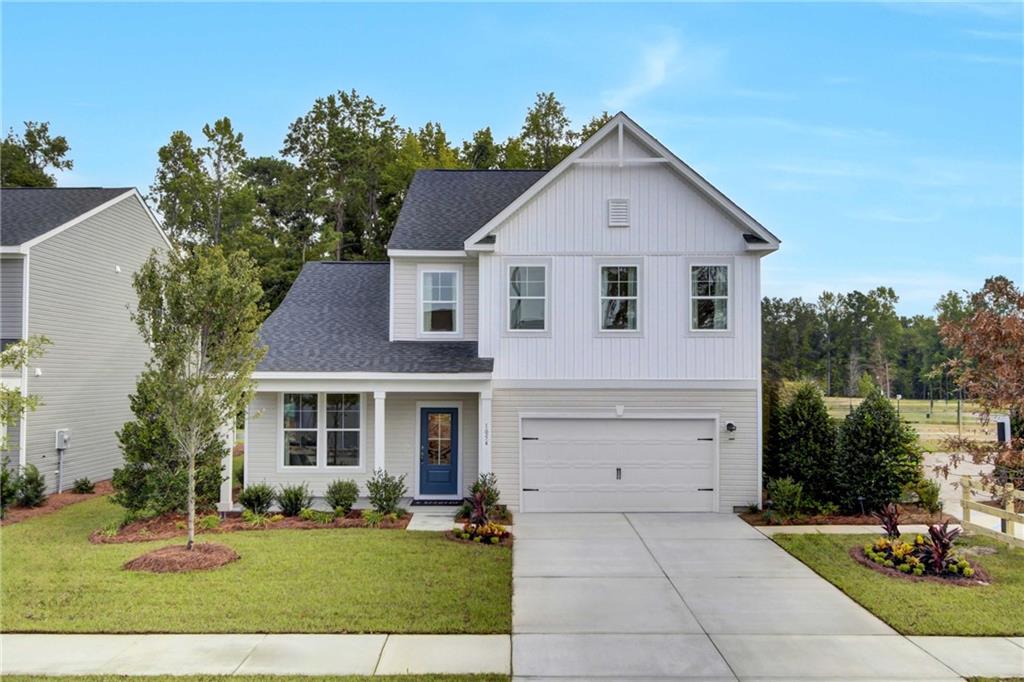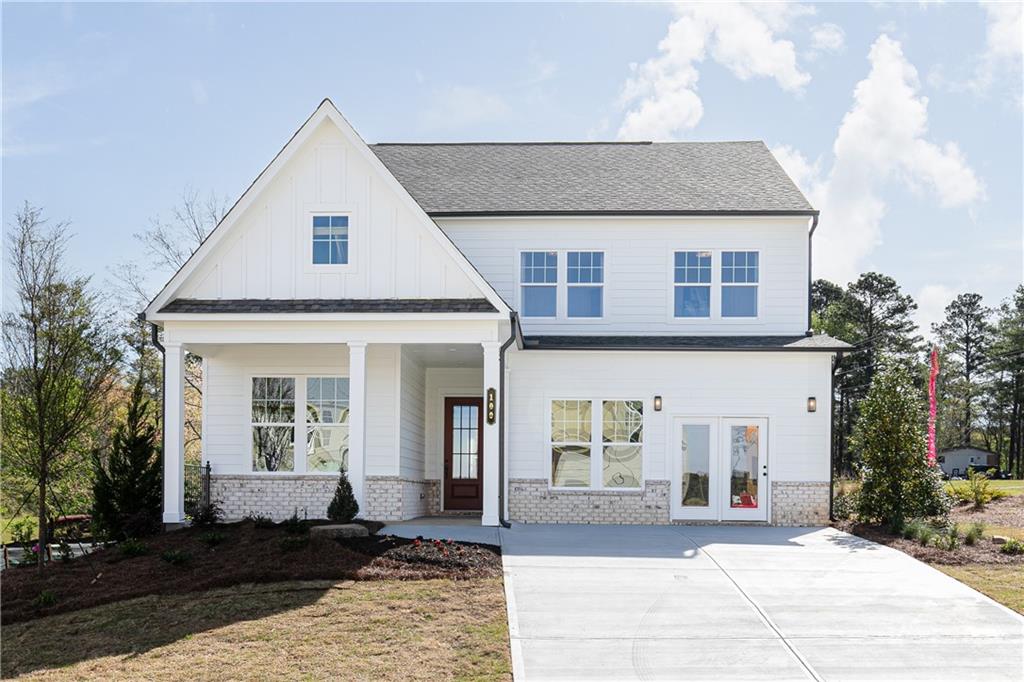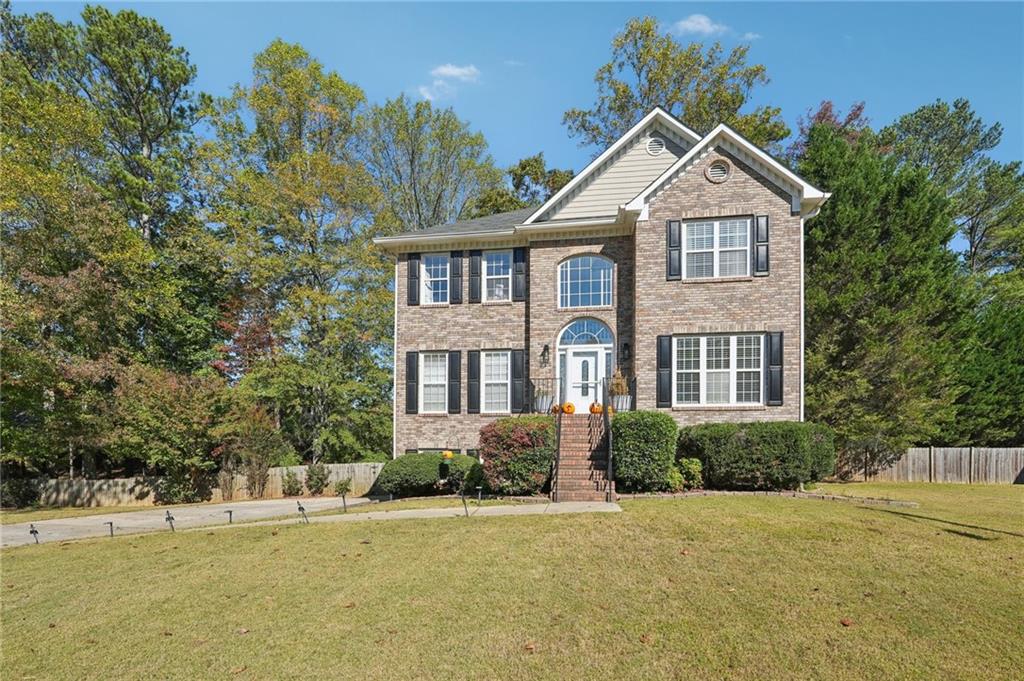Viewing Listing MLS# 409346884
Acworth, GA 30102
- 4Beds
- 3Full Baths
- N/AHalf Baths
- N/A SqFt
- 1988Year Built
- 0.73Acres
- MLS# 409346884
- Residential
- Single Family Residence
- Active
- Approx Time on Market14 days
- AreaN/A
- CountyCherokee - GA
- Subdivision Lake Pointe
Overview
VERY LARGE FLOOR PLAN, READY TO MOVE IN AND NO HOA! This well maintained home is full of updates! As you walk in you will feel thewelcome of luxury vinyl flooring, huge open living area adorned with a stone surround wood and gas fireplace - you choose! The kitchenoffers new lighting, new fixtures, Stainless steal appliances, 5 gas burner range, builtin microwave, travertine backsplash, coriancountertops, and lots of cabinet space! Separate dining room has new lighting with a bay window overlooking the front lawn. As you take afew steps up to the bedrooms you will find a renovated full hall bathroom with a new vanity, shiplap accent wall and tile plank floor.Secondary bedrooms have spacious closets and newer carpet. Large master bedroom with trey ceiling and a his and hers walk in closet!Spacious master bathroom suite with new light, separate stand up shower and garden tub. Wait, thats not it...this large home also has aseparate den or 4th bedroom with its own separate entrance! This den is complete with a projector screen, equipment, and builtinsurround speakers! Full bathroom and huge walk in closet, recessed lights and washer and dryer room also on the main floor. Tucked awayin this quiet community this home sits on almost 1 acre flat fenced backyard! New back deck is covered and overlooks your private openyard complete with a shed/workshop you can store anything or have a separate working space with electricity! Newly painted outside, newpaint on front and backs decks, 3yrs new H20, new 2in blinds, newer roof, and AC serviced yearly! Oversized 2 car garage perfect for extrastorage or working space! All appliances stay including the extra refrigerator in the garage! Double parking pad provides ample parkingspaces and is complete with a basketball goal! Lots of extra touches with this great house! Close to Shopping/Restaurants & THE BESTSCHOOLS!
Association Fees / Info
Hoa: No
Community Features: None
Bathroom Info
Total Baths: 3.00
Fullbaths: 3
Room Bedroom Features: Oversized Master, Split Bedroom Plan
Bedroom Info
Beds: 4
Building Info
Habitable Residence: No
Business Info
Equipment: None
Exterior Features
Fence: Back Yard, Fenced, Privacy
Patio and Porch: Covered, Deck, Front Porch
Exterior Features: Private Entrance, Private Yard, Storage
Road Surface Type: Concrete
Pool Private: No
County: Cherokee - GA
Acres: 0.73
Pool Desc: None
Fees / Restrictions
Financial
Original Price: $425,000
Owner Financing: No
Garage / Parking
Parking Features: Attached, Garage, Garage Faces Side
Green / Env Info
Green Energy Generation: None
Handicap
Accessibility Features: None
Interior Features
Security Ftr: Fire Alarm, Smoke Detector(s)
Fireplace Features: Family Room, Gas Starter, Stone
Levels: Multi/Split
Appliances: Dishwasher, Disposal, Gas Range, Microwave, Refrigerator
Laundry Features: Laundry Room
Interior Features: Cathedral Ceiling(s), Entrance Foyer, His and Hers Closets, Recessed Lighting, Tray Ceiling(s), Walk-In Closet(s)
Flooring: Carpet
Spa Features: None
Lot Info
Lot Size Source: See Remarks
Lot Features: Back Yard, Front Yard, Level, Private, Wooded
Lot Size: 31913
Misc
Property Attached: No
Home Warranty: No
Open House
Other
Other Structures: Outbuilding,Shed(s),Storage,Workshop
Property Info
Construction Materials: Frame
Year Built: 1,988
Property Condition: Resale
Roof: Composition
Property Type: Residential Detached
Style: Traditional
Rental Info
Land Lease: No
Room Info
Kitchen Features: Cabinets White, Eat-in Kitchen, Pantry, Solid Surface Counters
Room Master Bathroom Features: Separate His/Hers,Separate Tub/Shower,Soaking Tub
Room Dining Room Features: Separate Dining Room
Special Features
Green Features: None
Special Listing Conditions: None
Special Circumstances: None
Sqft Info
Building Area Total: 2214
Building Area Source: Owner
Tax Info
Tax Amount Annual: 3705
Tax Year: 2,023
Tax Parcel Letter: 21N11B-00000-038-000
Unit Info
Utilities / Hvac
Cool System: Ceiling Fan(s), Central Air
Electric: 110 Volts
Heating: Central, Forced Air
Utilities: None
Sewer: Septic Tank
Waterfront / Water
Water Body Name: None
Water Source: Public
Waterfront Features: None
Directions
575 N TO BELLS FERRY. TRAVEL NORTH. CROSS HWY 92. LFT ON KELLOGG CREEK. LEFT ON KELLOGG DRIVE. RT ON CHELSEA LANEListing Provided courtesy of Keller Williams Realty Cityside
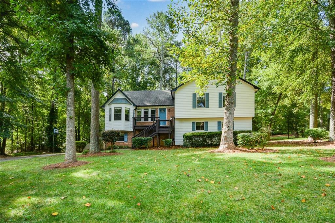
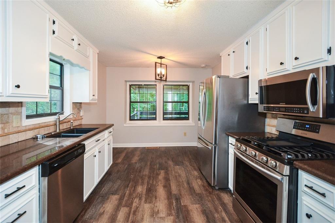
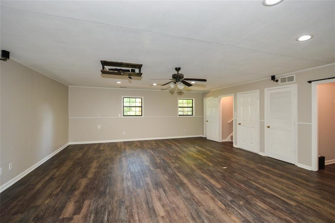
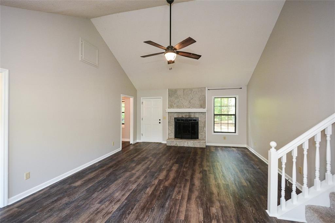
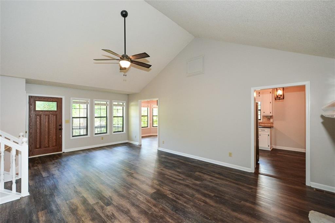
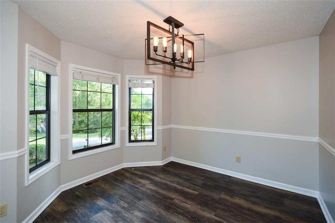
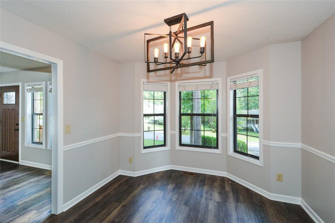
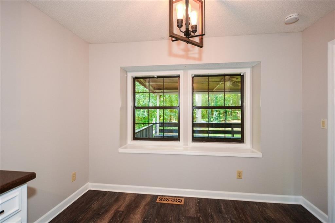
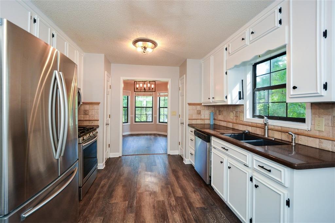
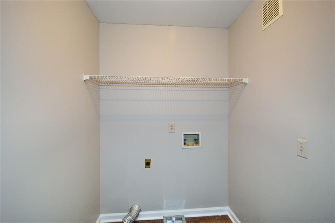
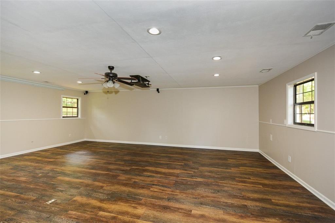
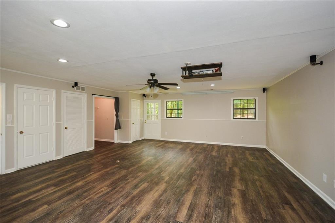
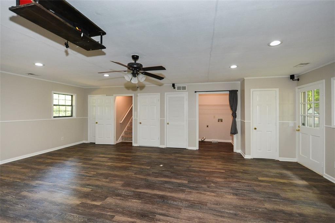
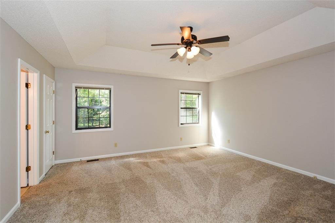
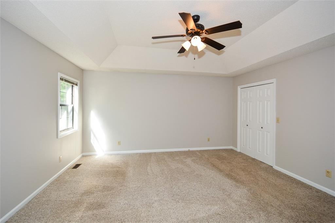
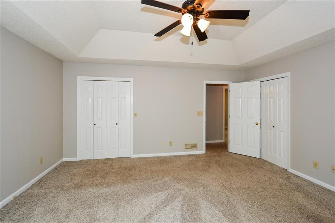
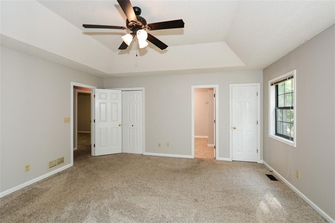
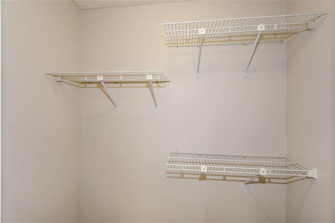
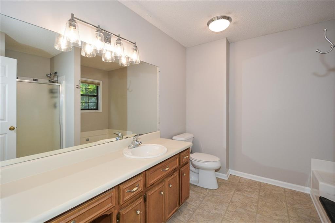
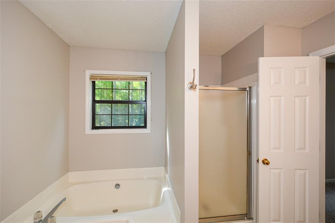
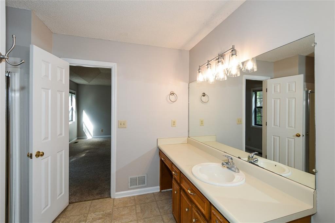
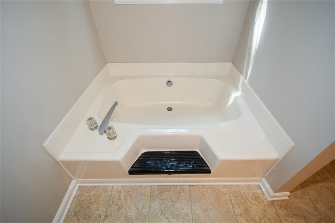
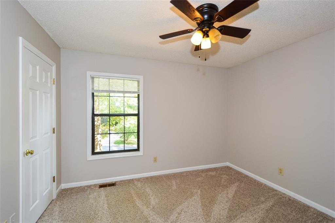
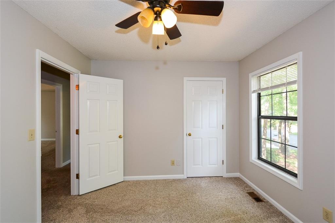
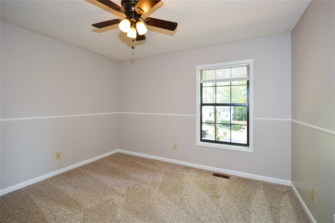
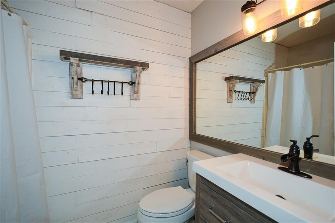
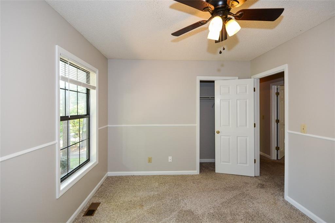
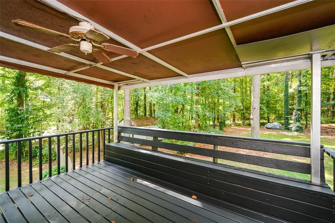
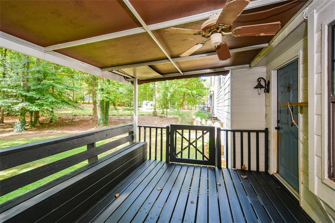
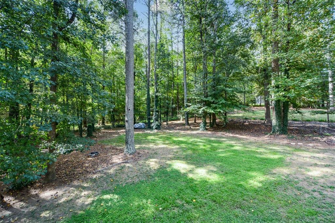
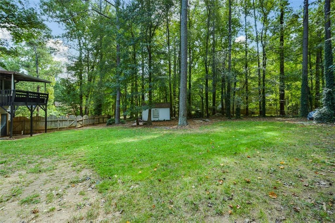
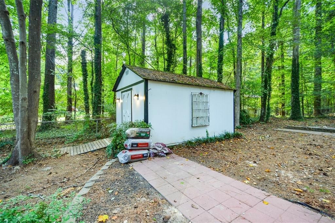
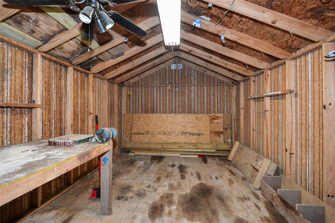
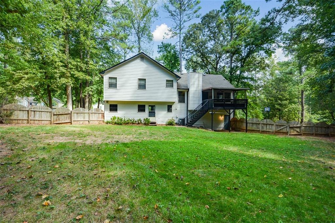
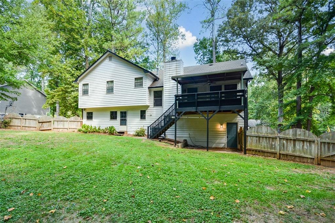
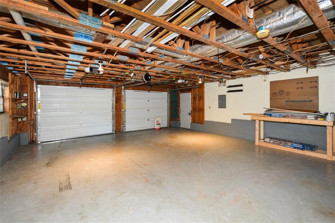
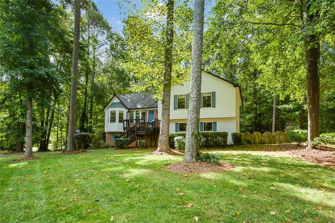
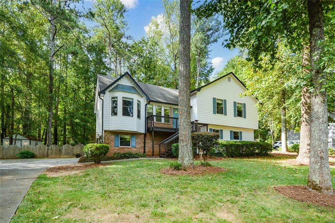
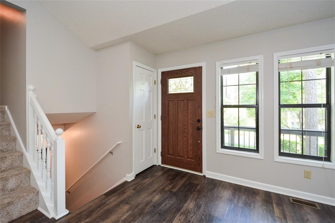
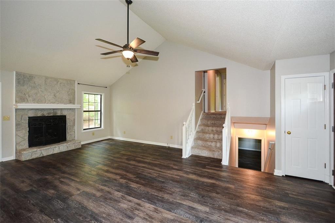
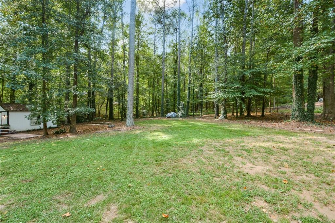
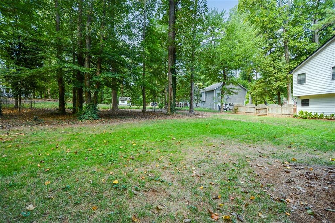
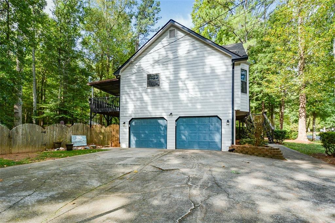
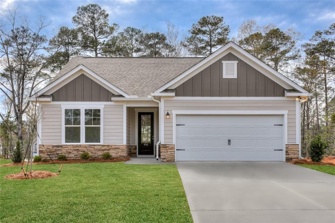
 MLS# 410145491
MLS# 410145491 